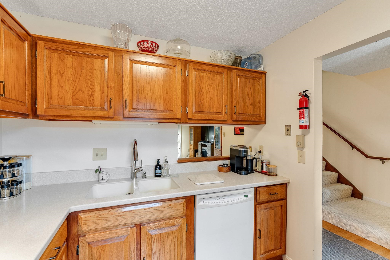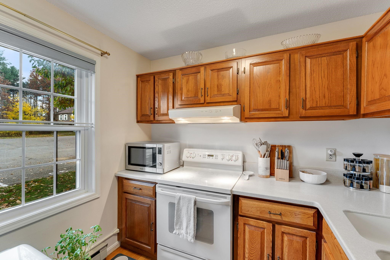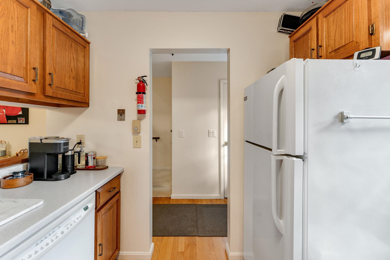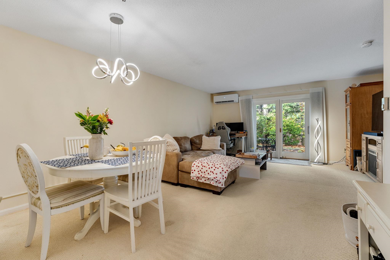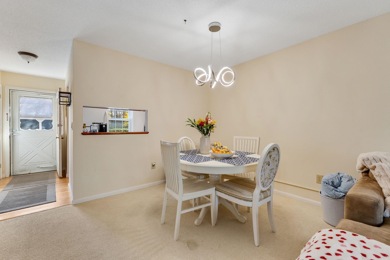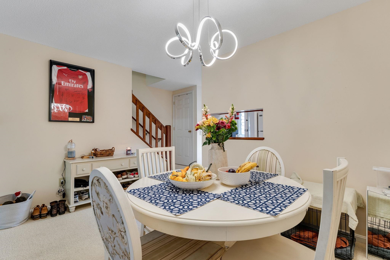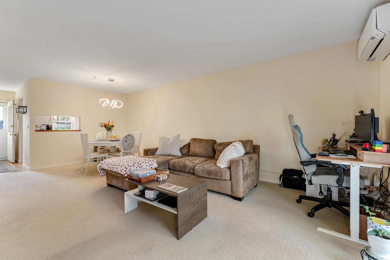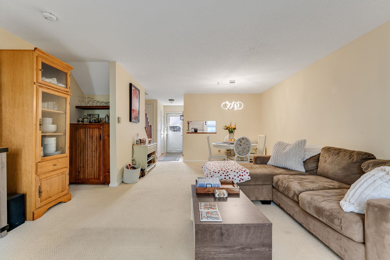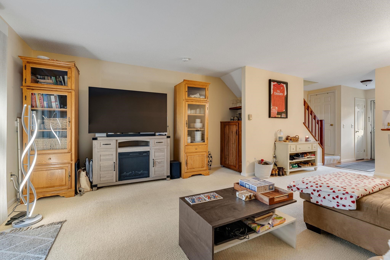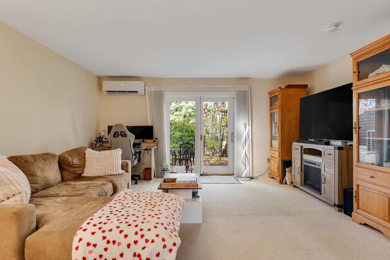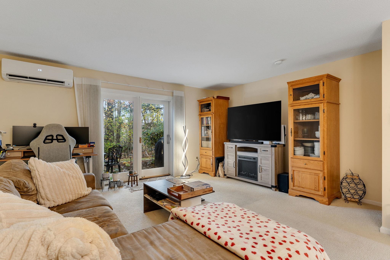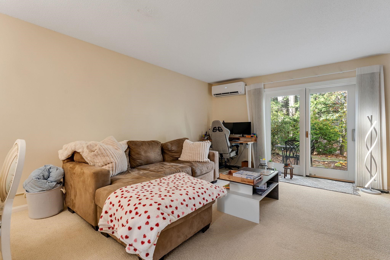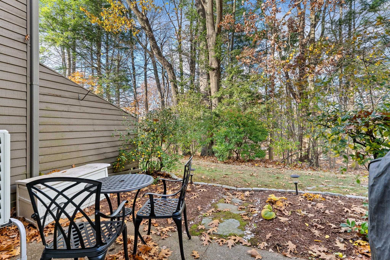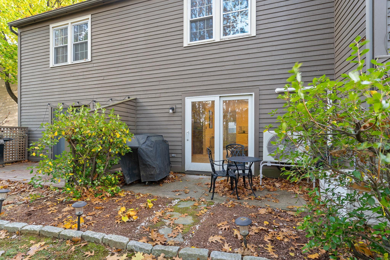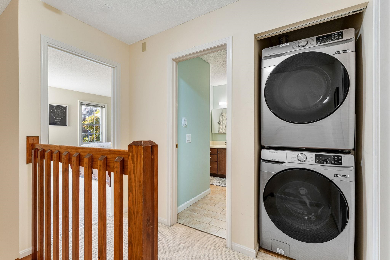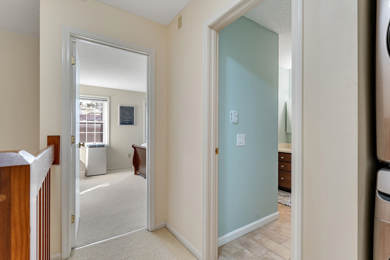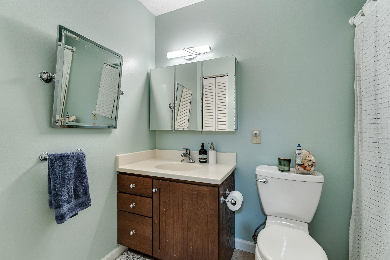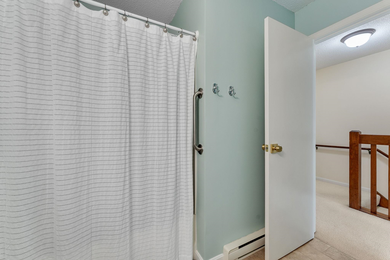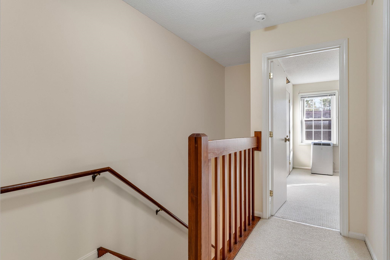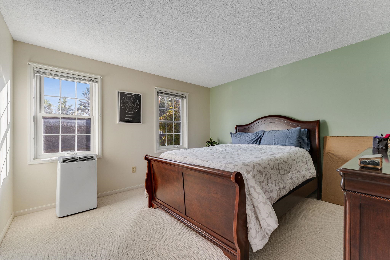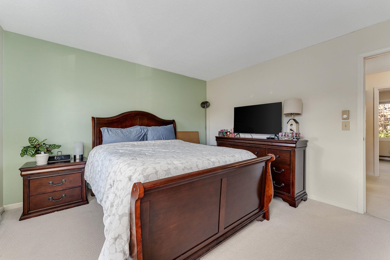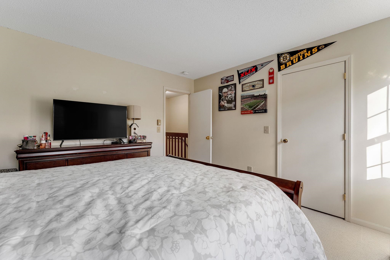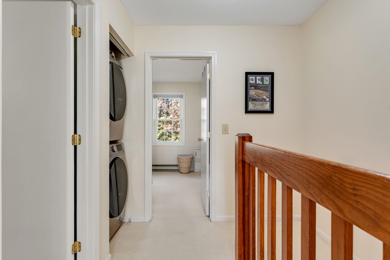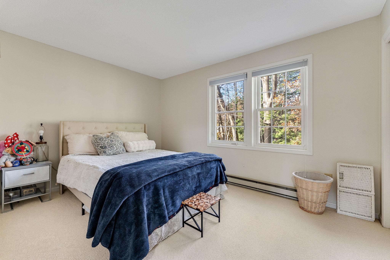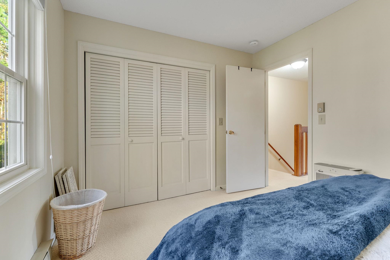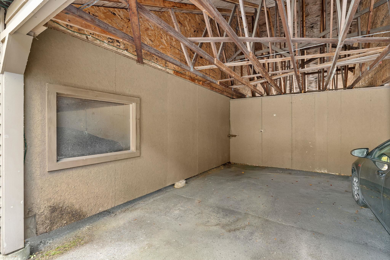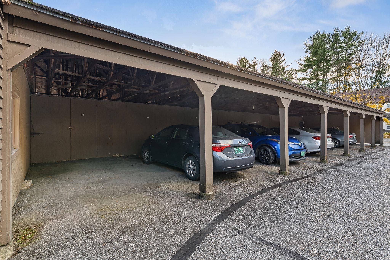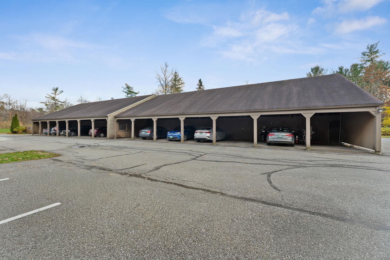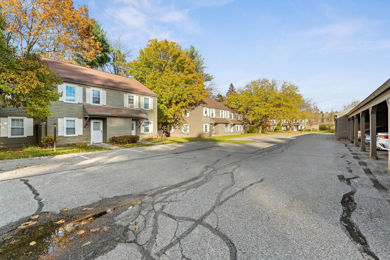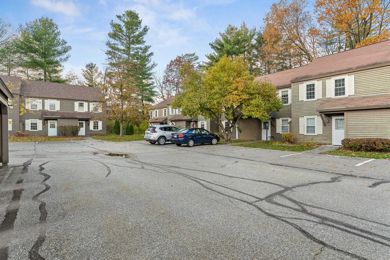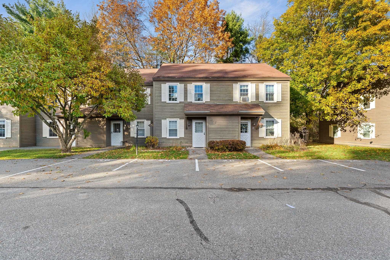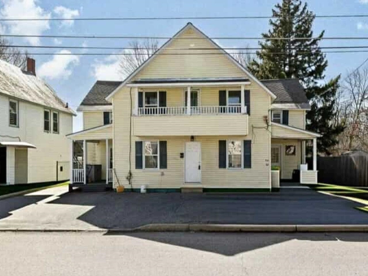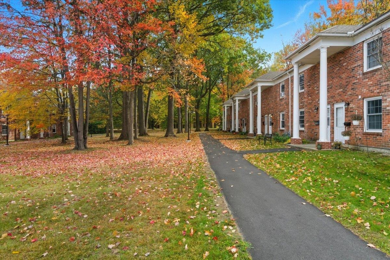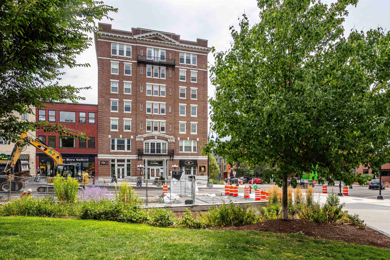1 of 37
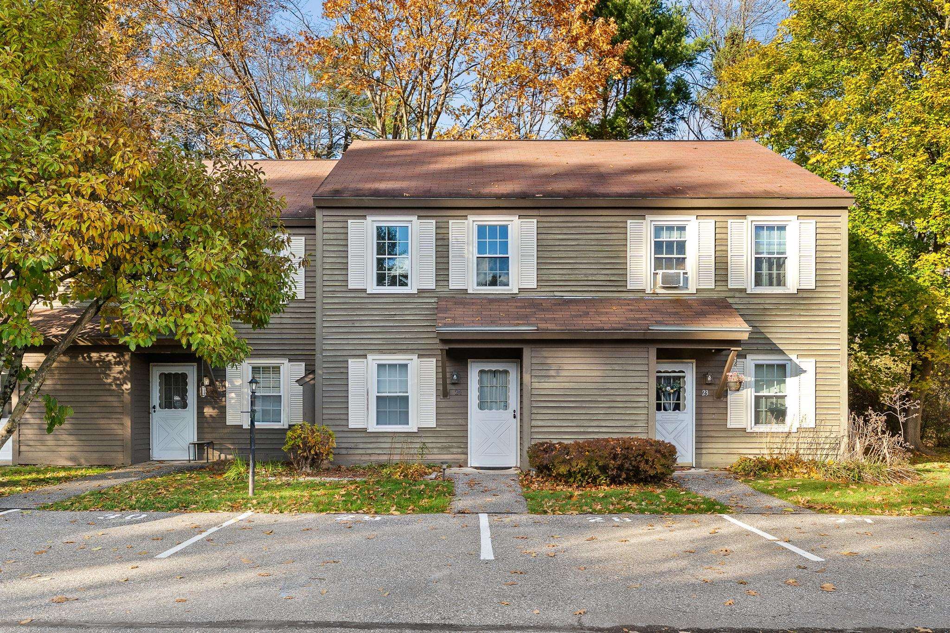
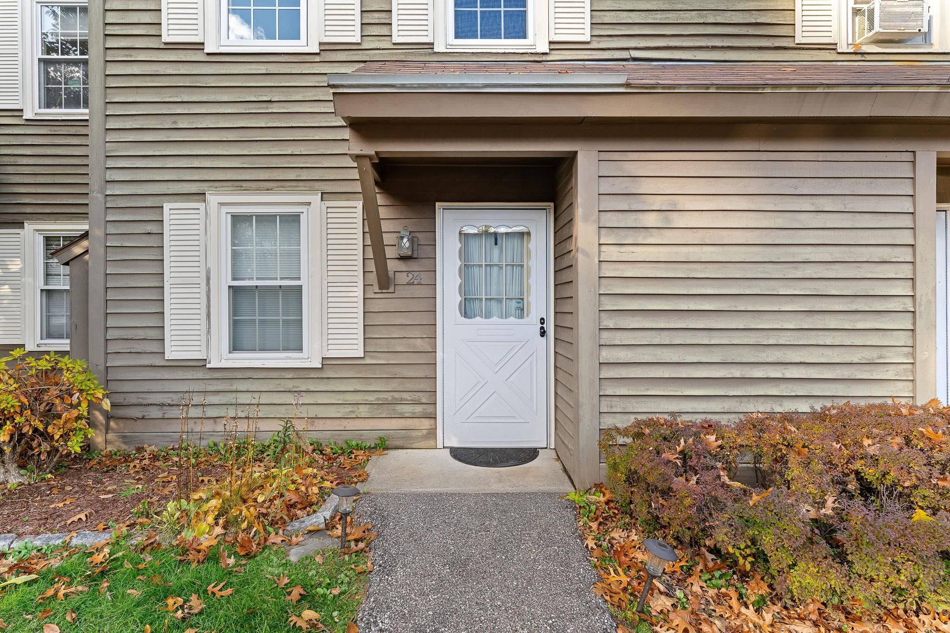
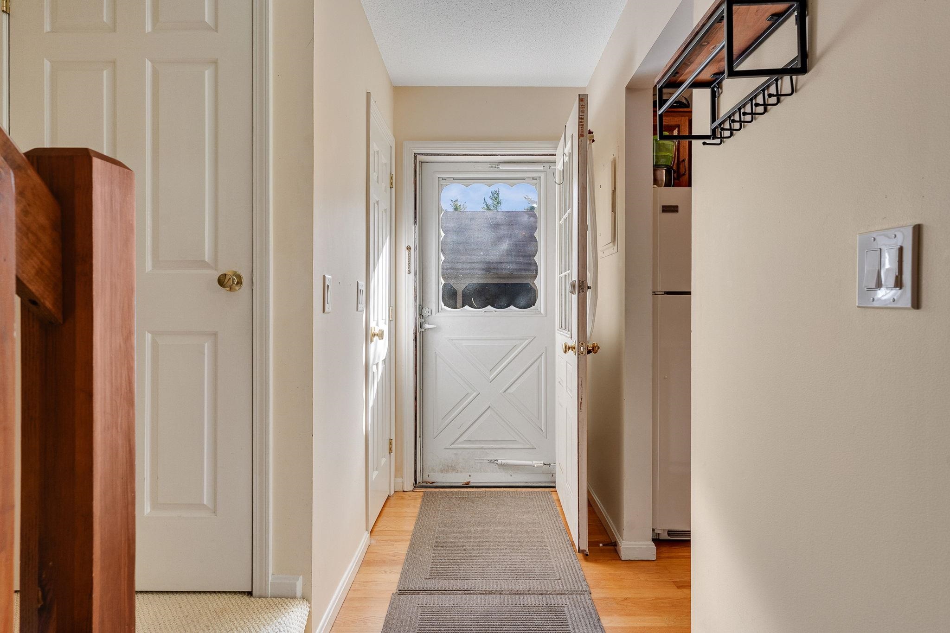
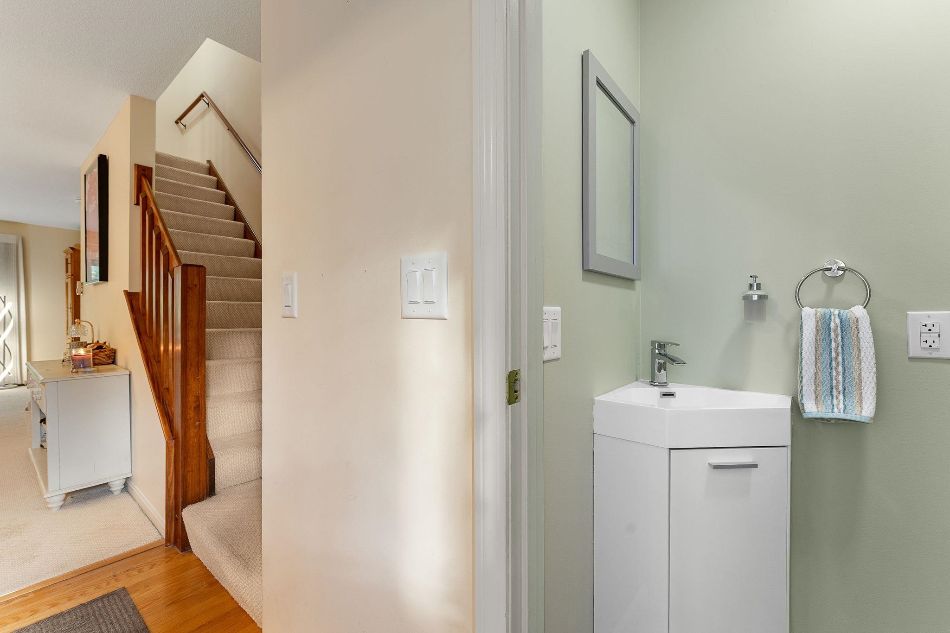
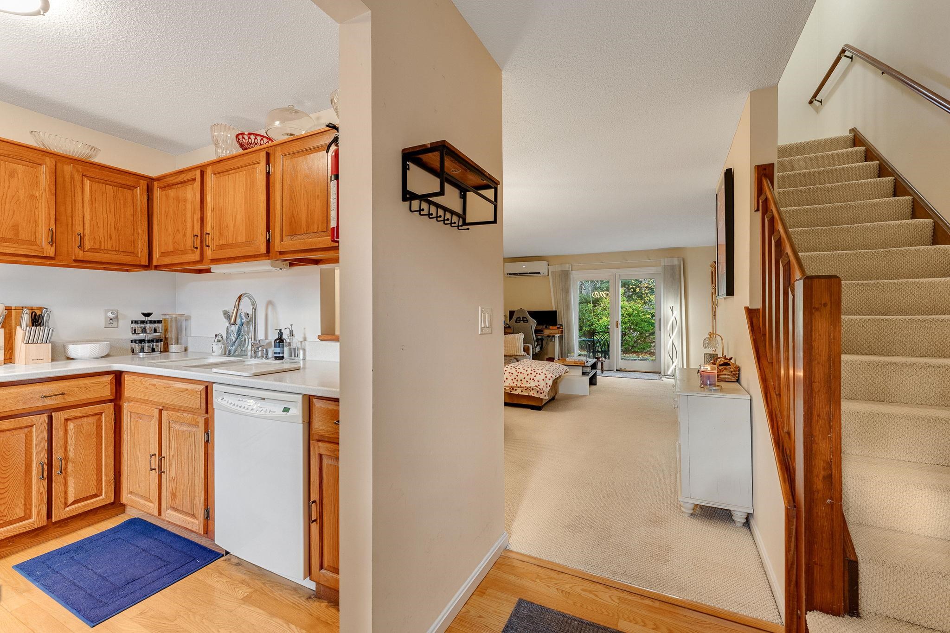
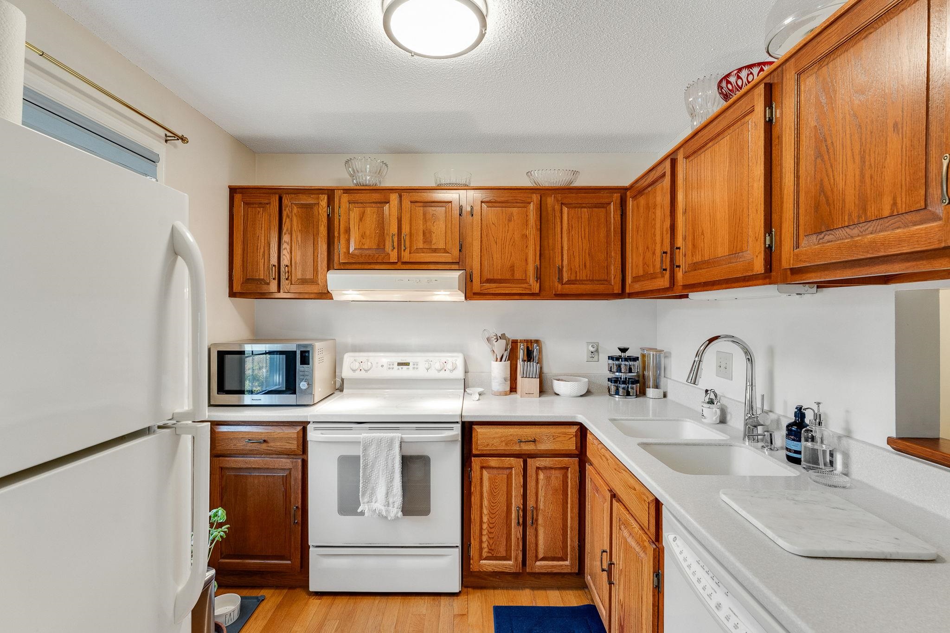
General Property Information
- Property Status:
- Active
- Price:
- $299, 000
- Assessed:
- $0
- Assessed Year:
- County:
- VT-Chittenden
- Acres:
- 0.00
- Property Type:
- Condo
- Year Built:
- 1980
- Agency/Brokerage:
- Erin Dupuis
Vermont Real Estate Company - Bedrooms:
- 2
- Total Baths:
- 2
- Sq. Ft. (Total):
- 1100
- Tax Year:
- 2025
- Taxes:
- $4, 405
- Association Fees:
Welcome home to this move-in ready, 2 bedroom, 1.5 bathroom townhome located in the desirable Cardinal Woods neighborhood of South Burlington. The home features a thoughtfully designed layout with a spacious open-concept living and dining area on the main floor—perfect for both relaxing and entertaining. Enjoy an updated kitchen with solid surface countertops and plenty of storage, along with a beautifully refreshed half bath on the first floor. Step outside to your private patio overlooking a peaceful green space—an ideal spot for morning coffee or unwinding at the end of the day. Upstairs, you’ll find two comfortable bedrooms and an updated full bath. Additional highlights include updated windows, in-unit washer and dryer, efficient mini-split heating & a/c, along with two parking spaces (one covered carport) with a private lockable storage area. This lovingly maintained home offers convenience, comfort, and a great South Burlington location—ready for new owners to move in and make it their own!
Interior Features
- # Of Stories:
- 2
- Sq. Ft. (Total):
- 1100
- Sq. Ft. (Above Ground):
- 1100
- Sq. Ft. (Below Ground):
- 0
- Sq. Ft. Unfinished:
- 0
- Rooms:
- 6
- Bedrooms:
- 2
- Baths:
- 2
- Interior Desc:
- Dining Area, Living/Dining, 2nd Floor Laundry
- Appliances Included:
- Dishwasher, Dryer, Microwave, Electric Range, Refrigerator, Washer
- Flooring:
- Carpet, Hardwood
- Heating Cooling Fuel:
- Water Heater:
- Basement Desc:
Exterior Features
- Style of Residence:
- Townhouse
- House Color:
- Brown
- Time Share:
- No
- Resort:
- Exterior Desc:
- Exterior Details:
- Deck
- Amenities/Services:
- Land Desc.:
- Sidewalks, Trail/Near Trail, Near Golf Course, Near Shopping, Near Public Transportatn, Near Hospital, Near School(s)
- Suitable Land Usage:
- Roof Desc.:
- Architectural Shingle
- Driveway Desc.:
- Paved
- Foundation Desc.:
- Slab w/ Frost Wall
- Sewer Desc.:
- Public
- Garage/Parking:
- Yes
- Garage Spaces:
- 1
- Road Frontage:
- 0
Other Information
- List Date:
- 2025-11-06
- Last Updated:


