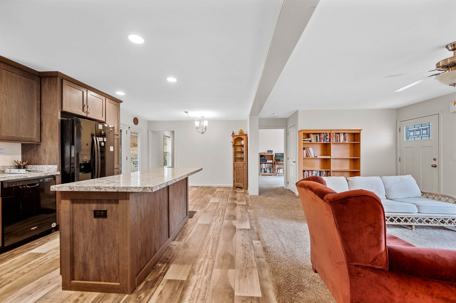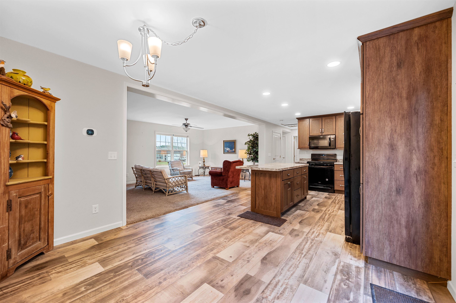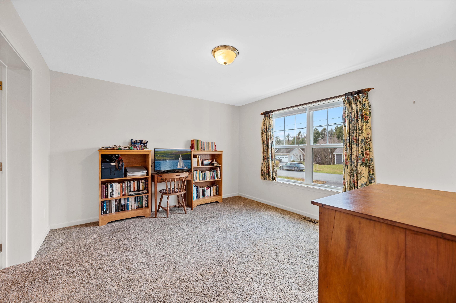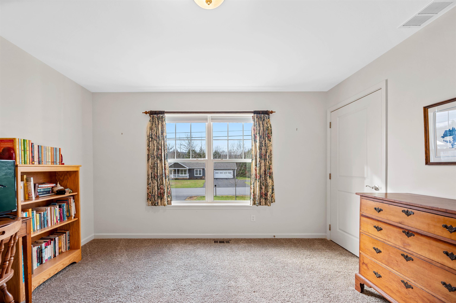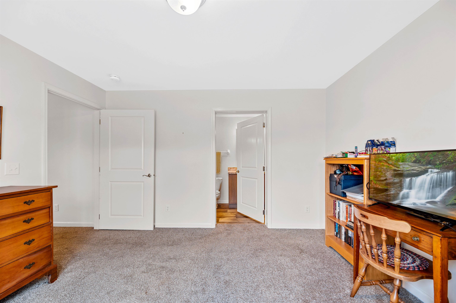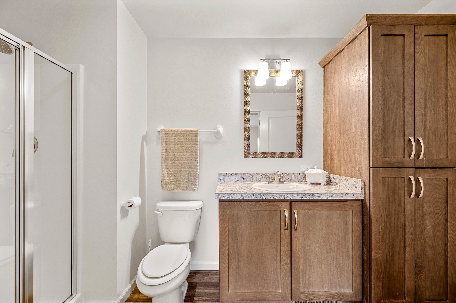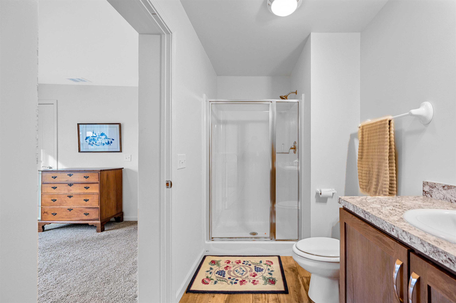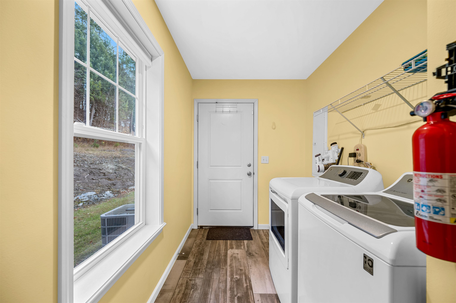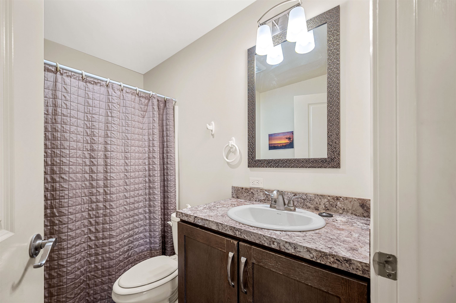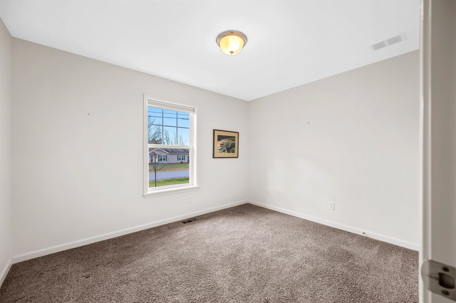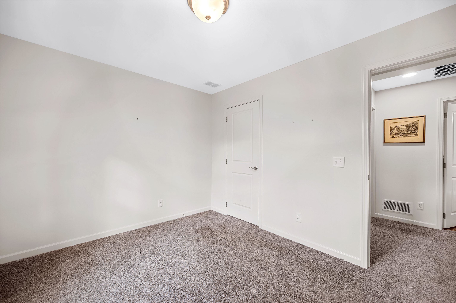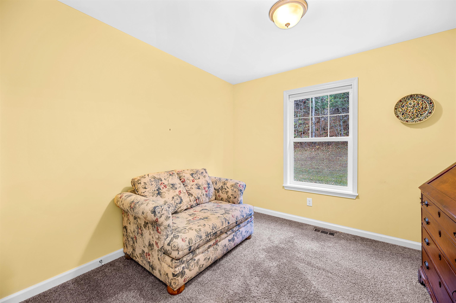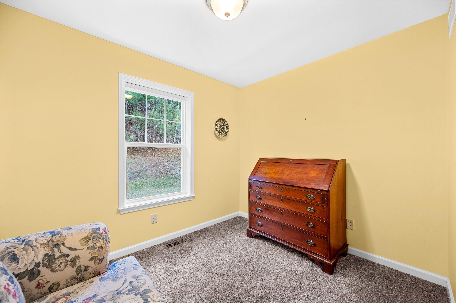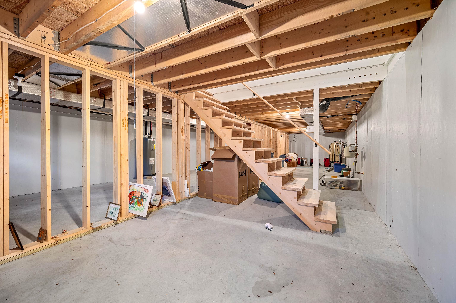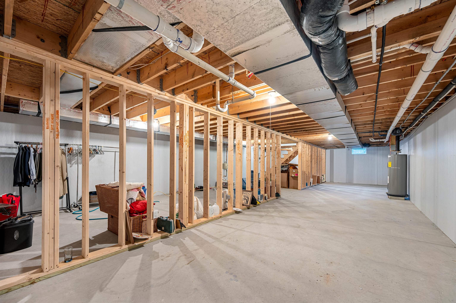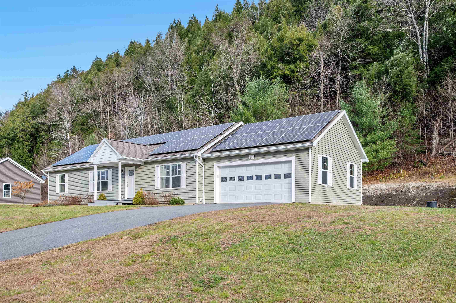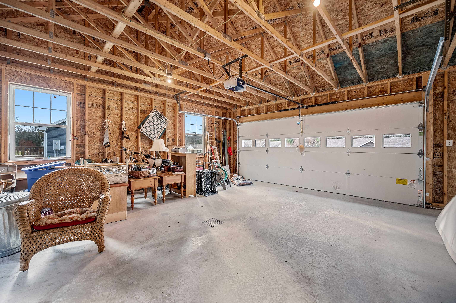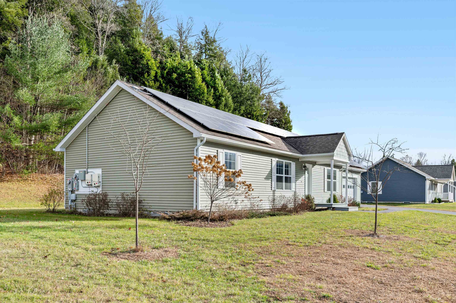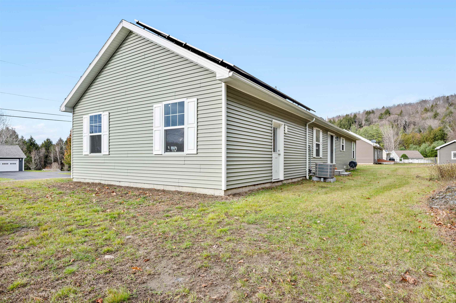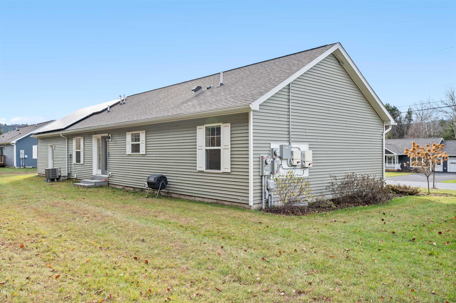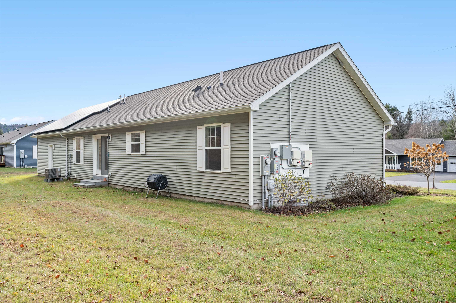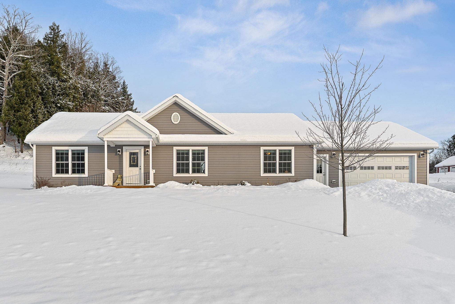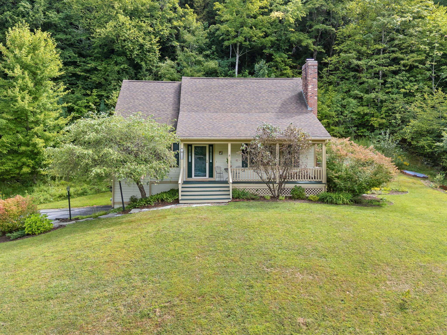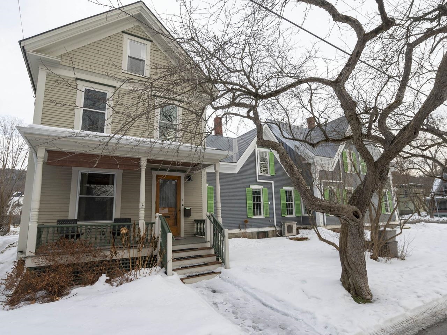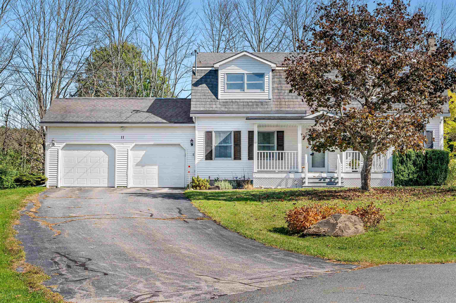1 of 27
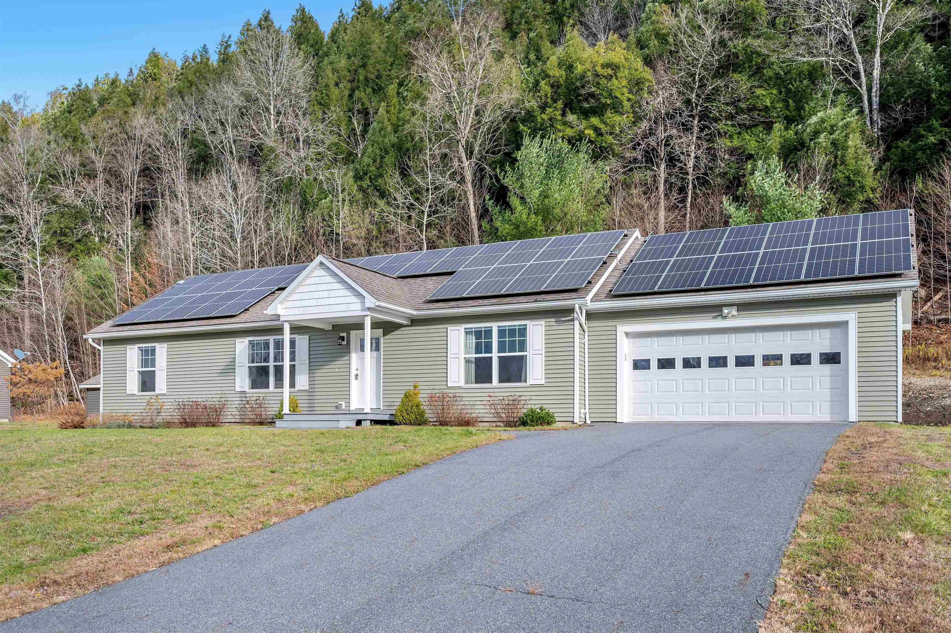
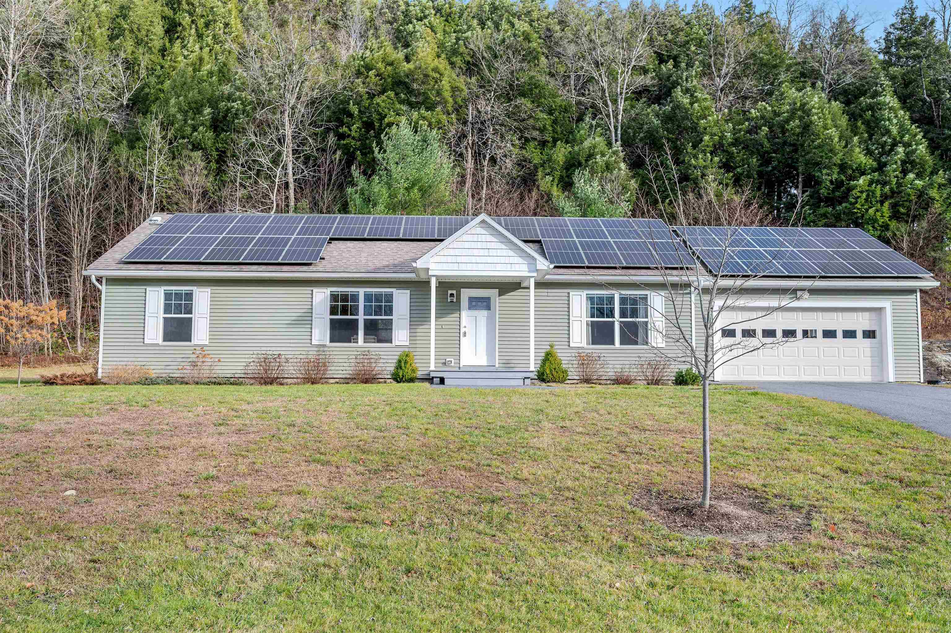
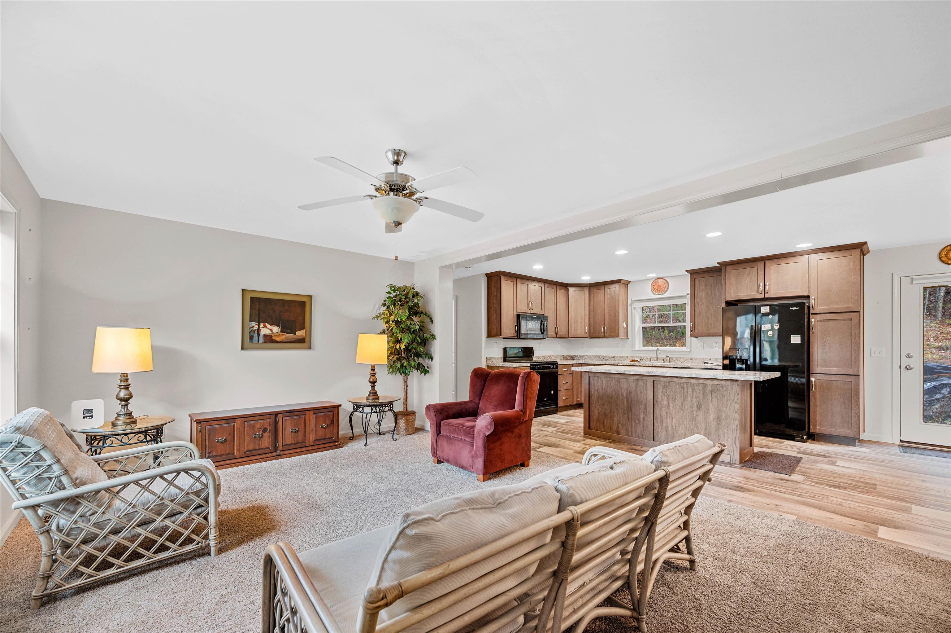
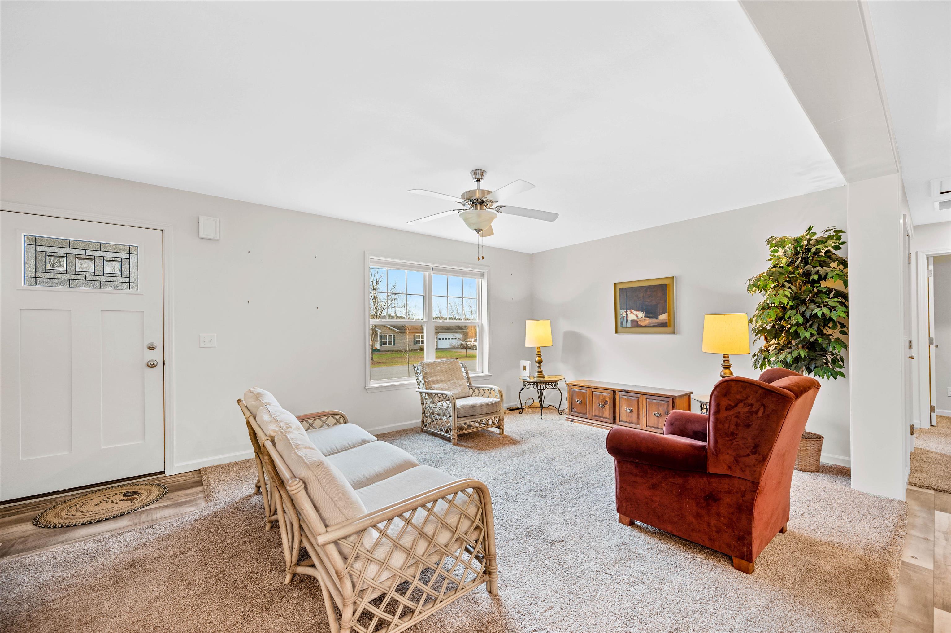
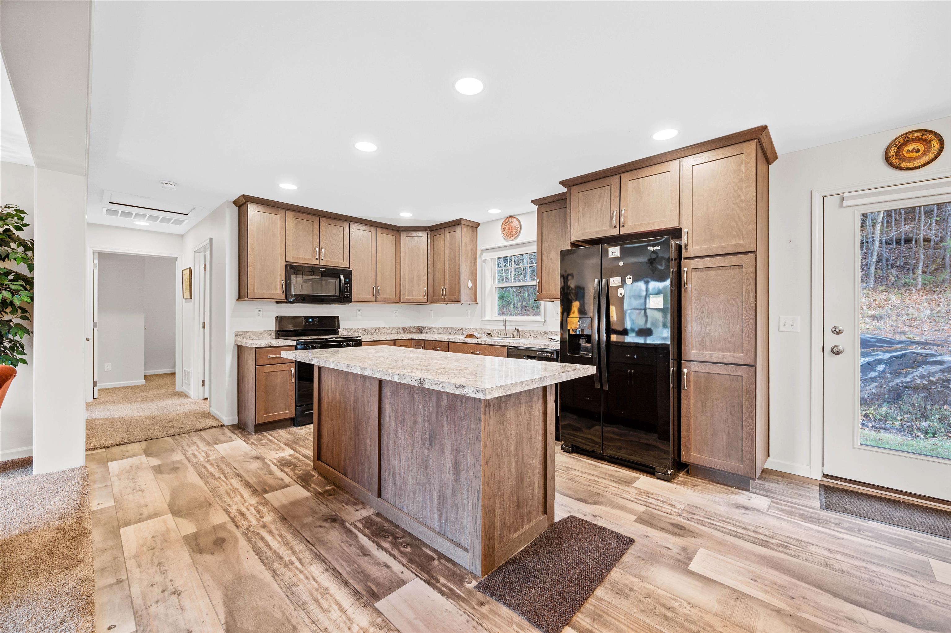
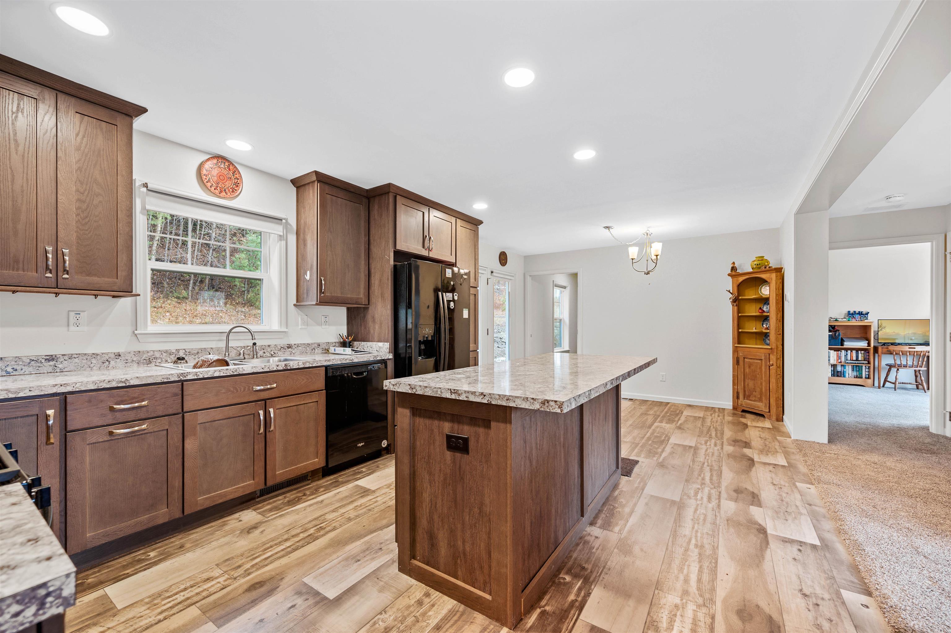
General Property Information
- Property Status:
- Active
- Price:
- $520, 000
- Assessed:
- $0
- Assessed Year:
- County:
- VT-Washington
- Acres:
- 0.49
- Property Type:
- Single Family
- Year Built:
- 2020
- Agency/Brokerage:
- Timothy Heney
Element Real Estate - Bedrooms:
- 3
- Total Baths:
- 2
- Sq. Ft. (Total):
- 1352
- Tax Year:
- 2025
- Taxes:
- $6, 391
- Association Fees:
Enjoy the ease of single-level living in this nearly new home at Partridge Farm in Berlin. With its thoughtful layout and modern systems, it’s designed for comfort and convenience from the moment you arrive. A covered front porch welcomes you into an airy great room that brings everyone together, whether you're curled up in the living room or gathering around the oversized kitchen island. The dining area opens to the backyard, while the mudroom and laundry area connect seamlessly to the attached two-car garage. The private primary suite features a walk-in closet and a ¾ en suite bath, while two additional bedrooms and a full bathroom are located on the opposite side of the home; perfect for guests, office space, or hobbies. The full, insulated basement is ready for your vision, whether that's a workshop, studio, or serious storage. This home is equipped with a high-efficiency Lennox hybrid heat pump HVAC system for year-round comfort, including built-in LP backup for efficiency in extremely cold weather conditions. Plus, a powerful 21kW solar array helps keep electric bills low. Located just minutes from CVMC, I-89, and within the desirable U-32 school district. Move-in ready and ready for you!
Interior Features
- # Of Stories:
- 1
- Sq. Ft. (Total):
- 1352
- Sq. Ft. (Above Ground):
- 1352
- Sq. Ft. (Below Ground):
- 0
- Sq. Ft. Unfinished:
- 1352
- Rooms:
- 6
- Bedrooms:
- 3
- Baths:
- 2
- Interior Desc:
- Ceiling Fan, Dining Area, Kitchen Island, Primary BR w/ BA, 1st Floor Laundry
- Appliances Included:
- Dishwasher, Dryer, Microwave, Gas Range, Refrigerator, Washer, Owned Water Heater, Tank Water Heater
- Flooring:
- Carpet, Vinyl
- Heating Cooling Fuel:
- Water Heater:
- Basement Desc:
- Concrete, Concrete Floor, Full, Unfinished
Exterior Features
- Style of Residence:
- Ranch
- House Color:
- Lt. Green
- Time Share:
- No
- Resort:
- Exterior Desc:
- Exterior Details:
- Garden Space, Porch, Double Pane Window(s)
- Amenities/Services:
- Land Desc.:
- Landscaped, Level, Subdivision, Abuts Conservation, Neighborhood
- Suitable Land Usage:
- Roof Desc.:
- Architectural Shingle
- Driveway Desc.:
- Paved
- Foundation Desc.:
- Concrete
- Sewer Desc.:
- Public
- Garage/Parking:
- Yes
- Garage Spaces:
- 2
- Road Frontage:
- 130
Other Information
- List Date:
- 2025-11-07
- Last Updated:


