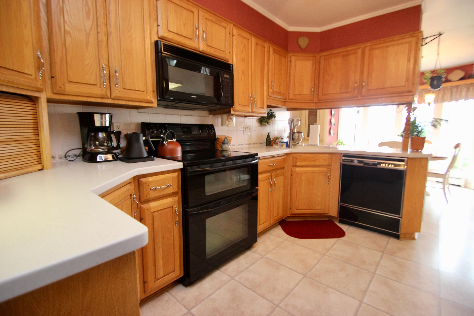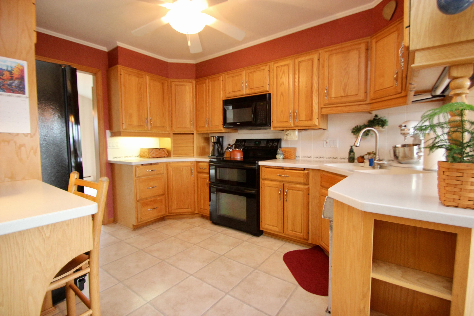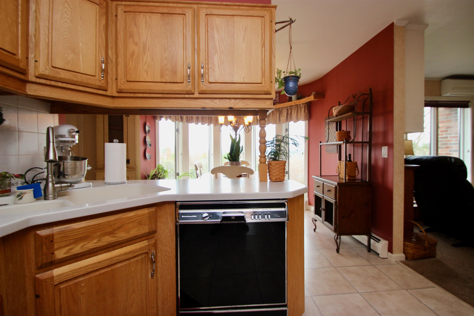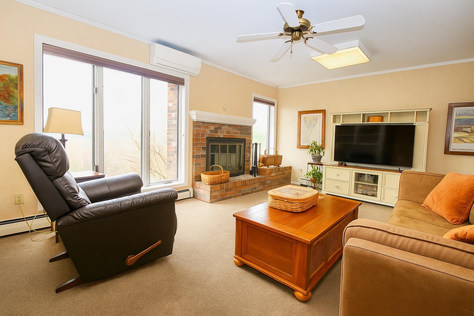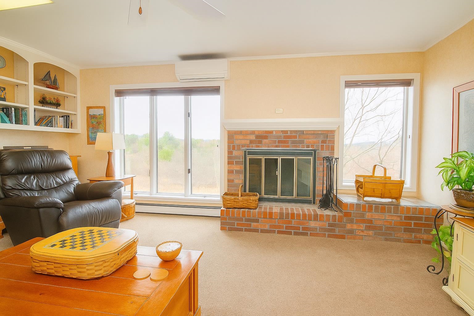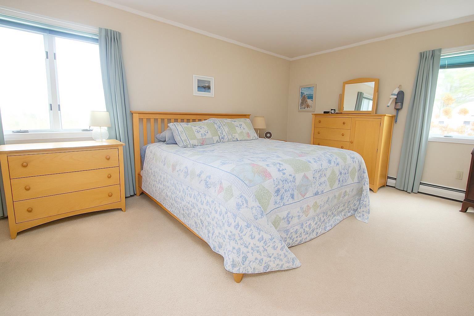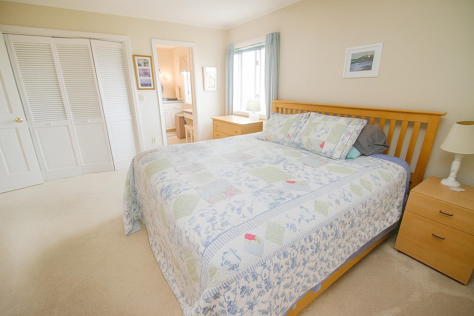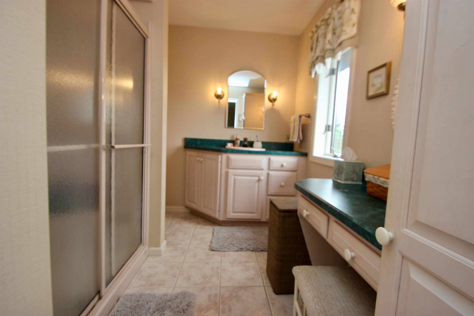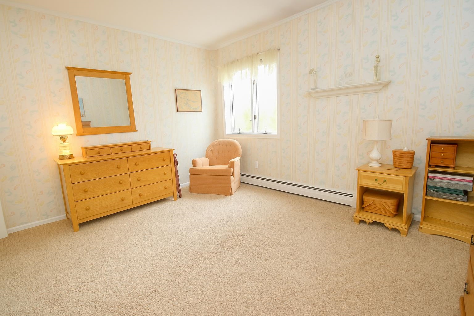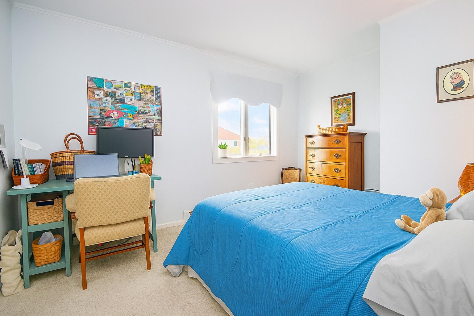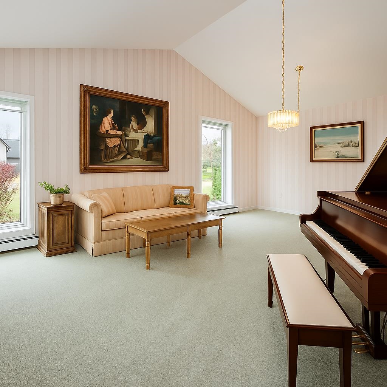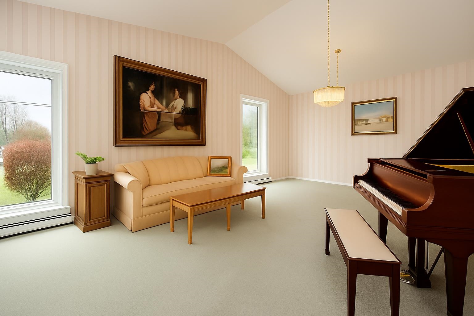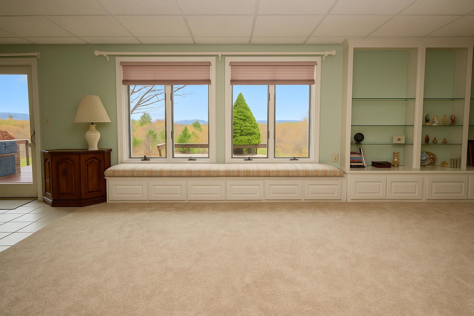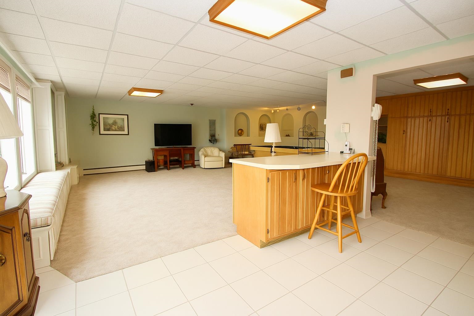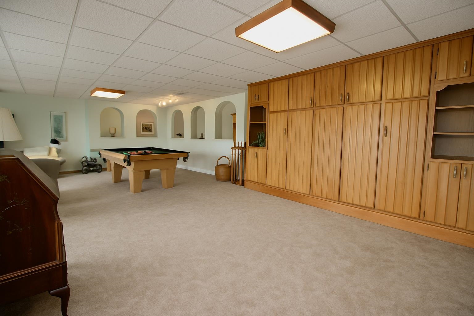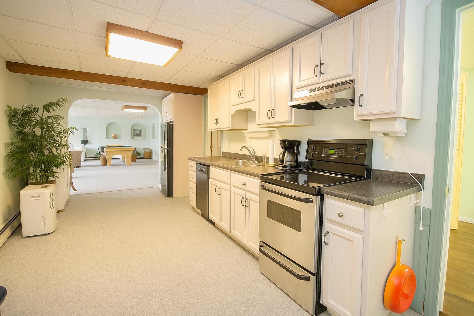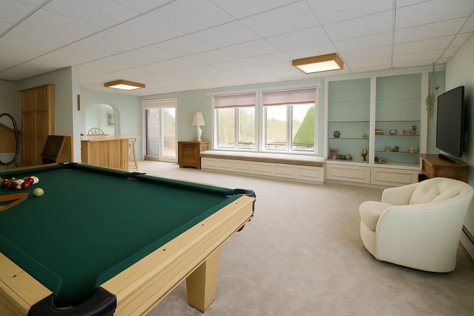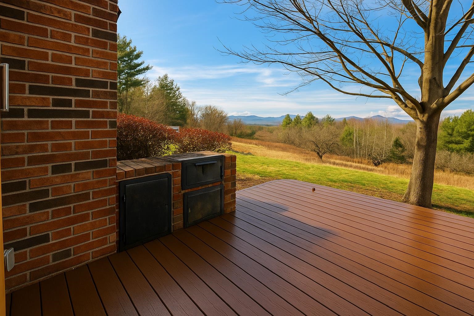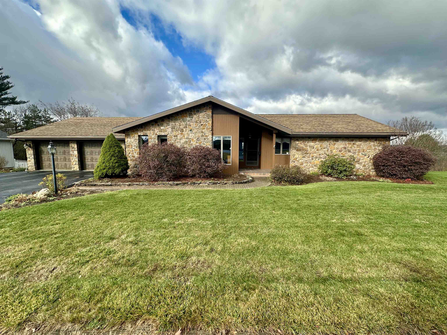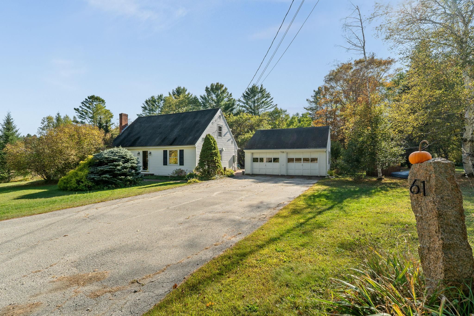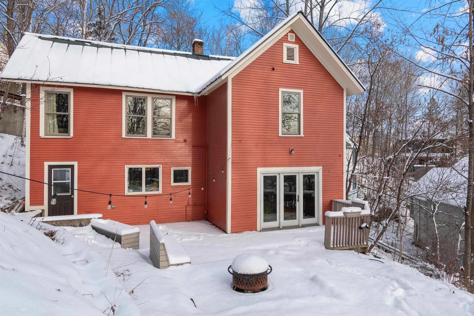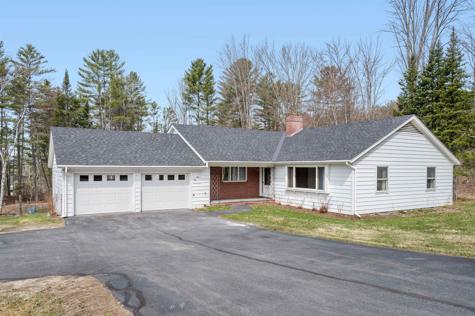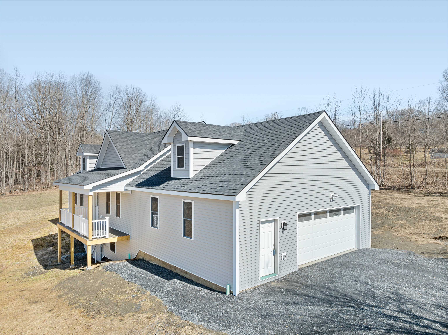1 of 25
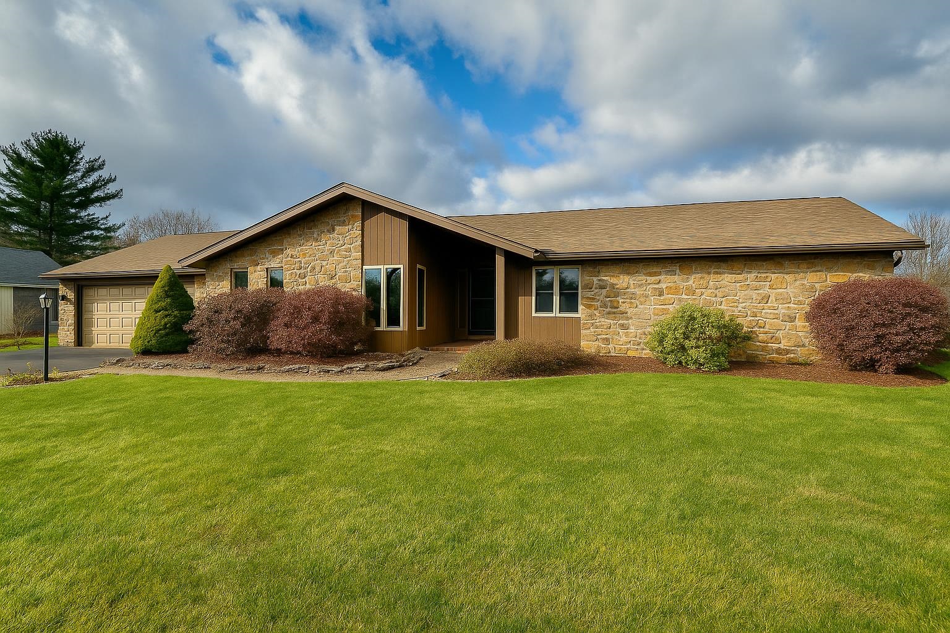
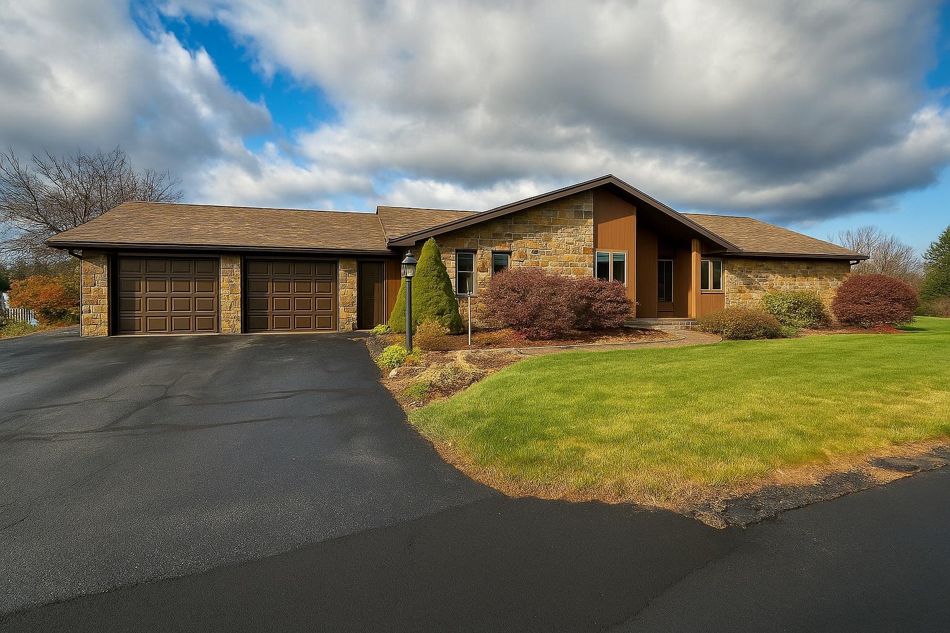
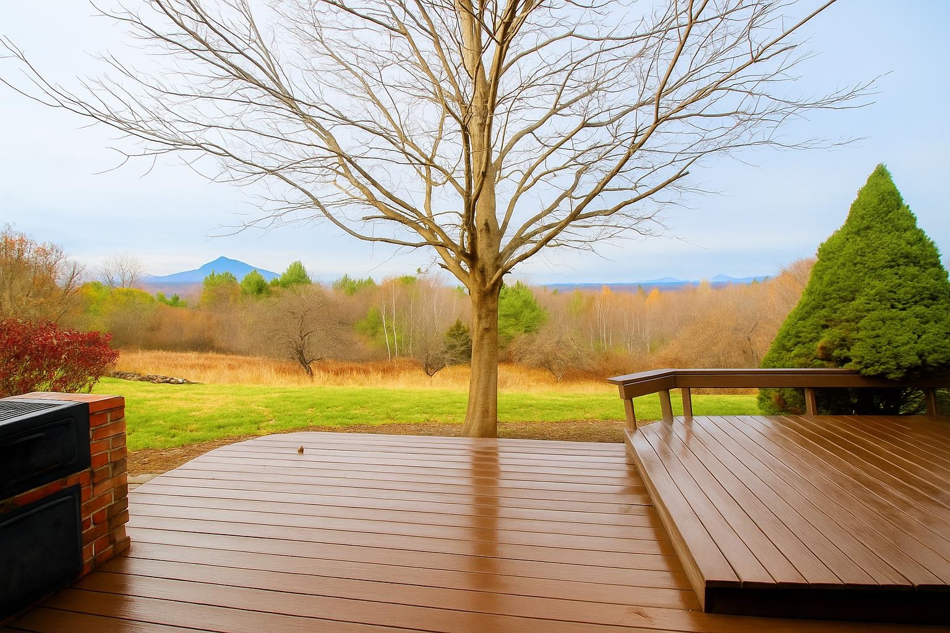
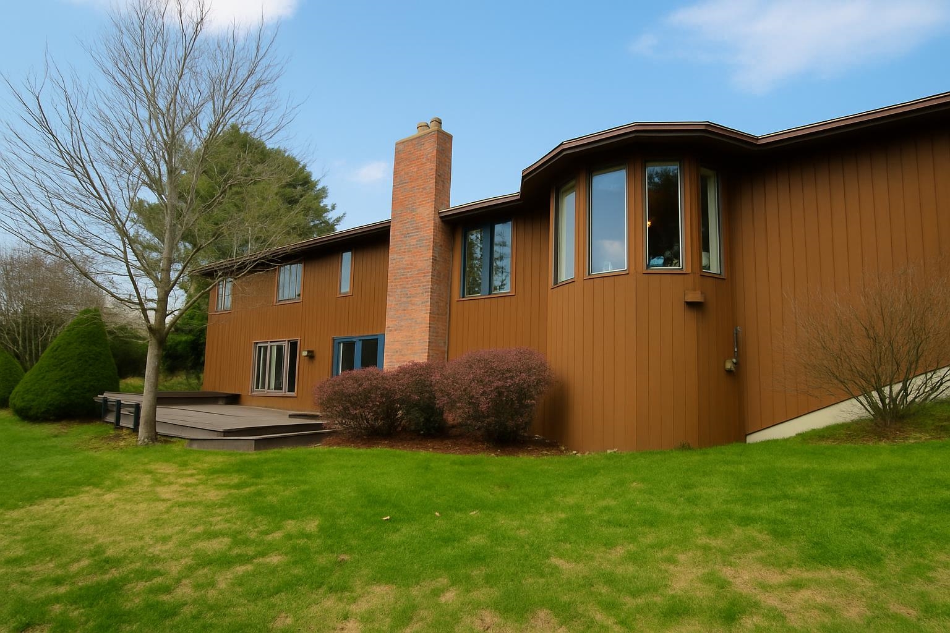
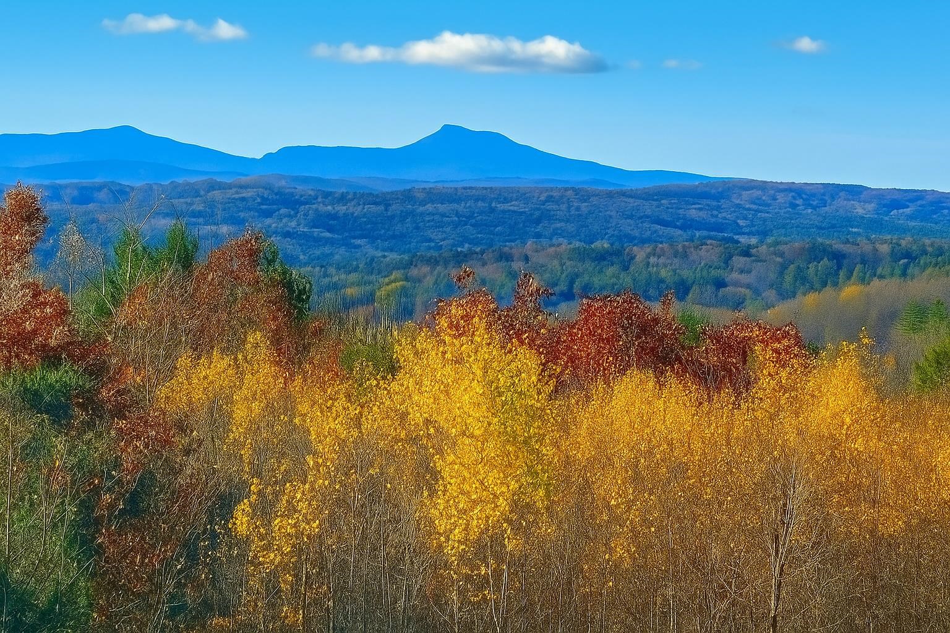
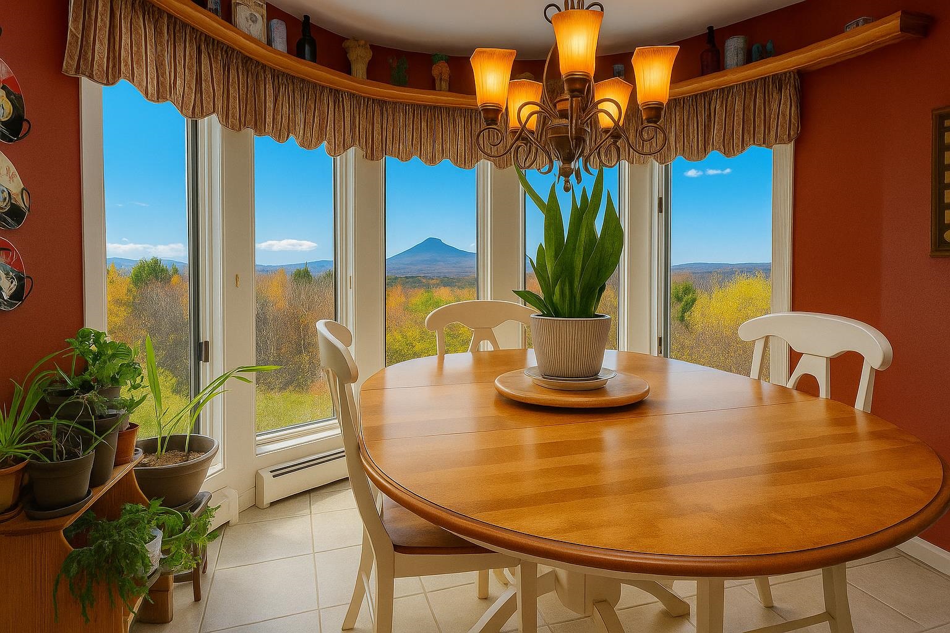
General Property Information
- Property Status:
- Active
- Price:
- $525, 000
- Assessed:
- $0
- Assessed Year:
- County:
- VT-Washington
- Acres:
- 0.31
- Property Type:
- Single Family
- Year Built:
- 1985
- Agency/Brokerage:
- John Biondolillo
BCK Real Estate - Bedrooms:
- 3
- Total Baths:
- 3
- Sq. Ft. (Total):
- 3103
- Tax Year:
- 2025
- Taxes:
- $8, 906
- Association Fees:
Spectacular mountain views and easy one-level living highlight this beautifully cared-for Barre Town home. Owned and meticulously maintained by the same family since it was built, and now it’s time for someone new to love and look after it. Facing west, the house offers direct, wide-open views of Camel’s Hump and unforgettable sunsets from the family room, kitchen area and large back deck. The main floor features a comfortable layout perfect for entertaining or relaxing, a bright kitchen, primary bedroom with its own bath, two additional bedrooms, another full bath and first-floor laundry as well as a family room with a fireplace and a huge gathering room. The walkout lower level is a fantastic bonus — complete with a full kitchen, wet bar, Murphy bed, and full bath — perfect for an in-law apartment, guests or extra living space. Outside, enjoy a built-in outdoor BBQ grill, level front yard and peaceful setting. Located on a quiet street, yet only minutes to shopping, schools, CVMC and I-89. A rare opportunity to own a well-loved home with stunning Camel’s Hump views and flexible living space for all stages of life.
Interior Features
- # Of Stories:
- 1
- Sq. Ft. (Total):
- 3103
- Sq. Ft. (Above Ground):
- 1863
- Sq. Ft. (Below Ground):
- 1240
- Sq. Ft. Unfinished:
- 544
- Rooms:
- 9
- Bedrooms:
- 3
- Baths:
- 3
- Interior Desc:
- Appliances Included:
- Dishwasher, Dryer, Electric Range, Refrigerator, Washer
- Flooring:
- Heating Cooling Fuel:
- Water Heater:
- Basement Desc:
- Apartment(s), Climate Controlled, Concrete, Daylight, Finished, Partially Finished, Interior Stairs, Storage Space, Walkout, Interior Access, Exterior Access, Basement Stairs
Exterior Features
- Style of Residence:
- Contemporary
- House Color:
- Brown
- Time Share:
- No
- Resort:
- No
- Exterior Desc:
- Exterior Details:
- Amenities/Services:
- Land Desc.:
- Level, Mountain View, Open, Sloping, Near Country Club, Near Shopping, Near Skiing, Near Snowmobile Trails, Neighborhood, Near Hospital, Near School(s)
- Suitable Land Usage:
- Roof Desc.:
- Architectural Shingle
- Driveway Desc.:
- Paved
- Foundation Desc.:
- Concrete
- Sewer Desc.:
- Public
- Garage/Parking:
- Yes
- Garage Spaces:
- 2
- Road Frontage:
- 125
Other Information
- List Date:
- 2025-11-05
- Last Updated:


