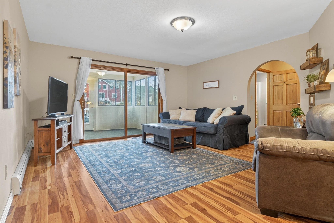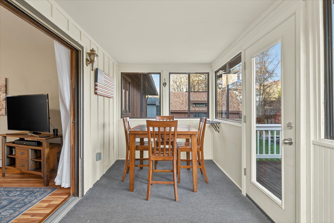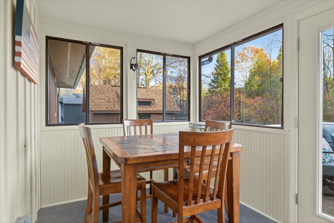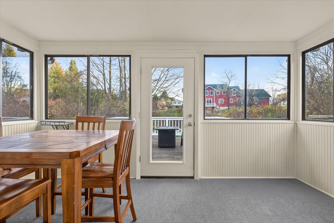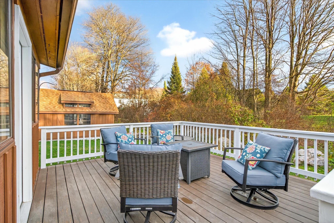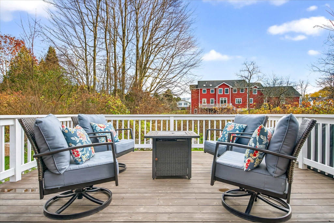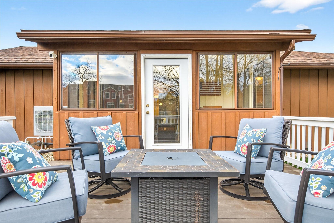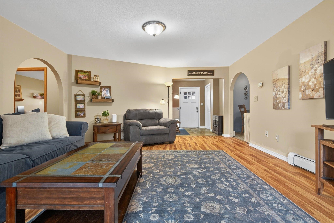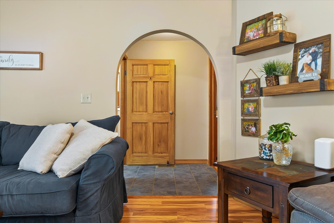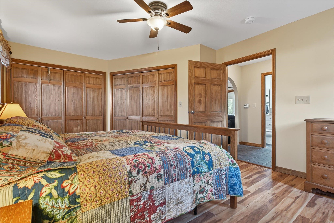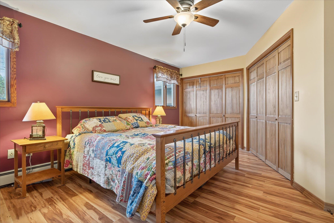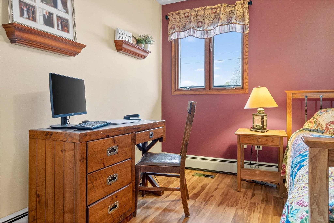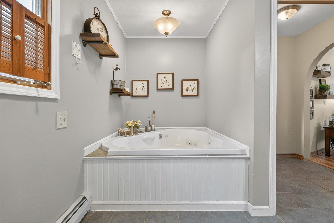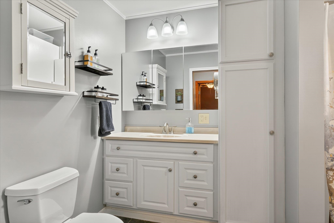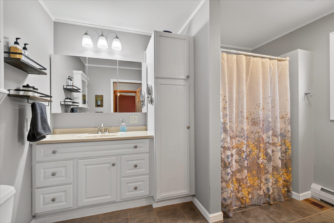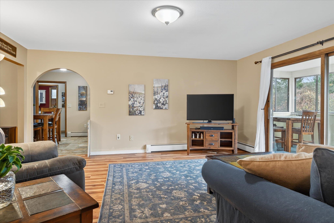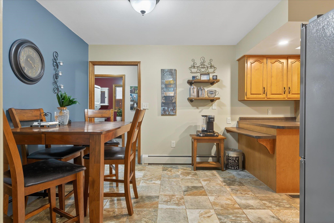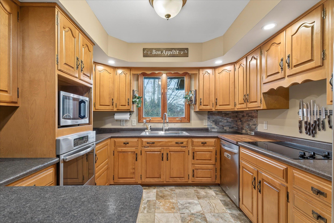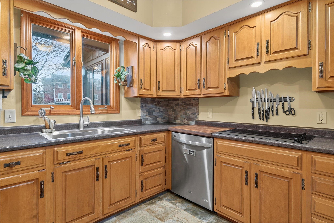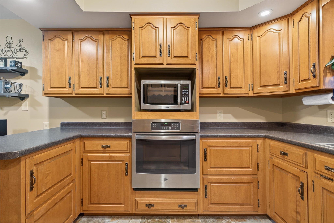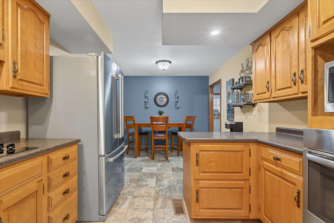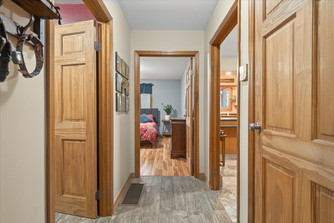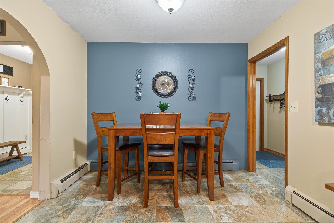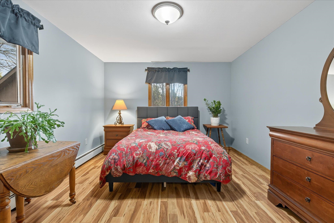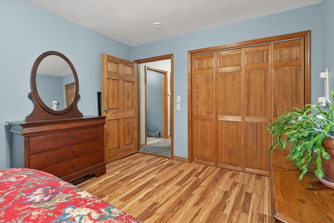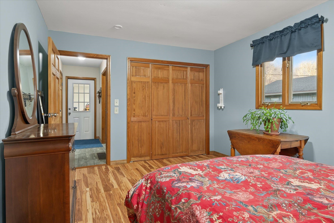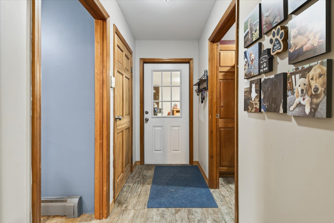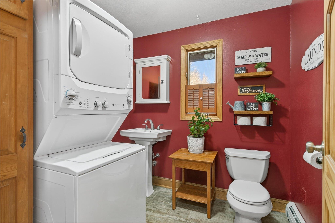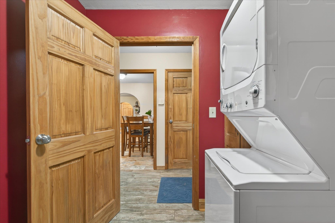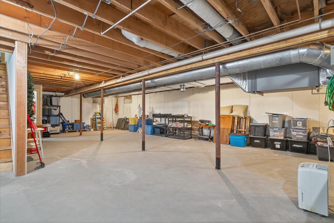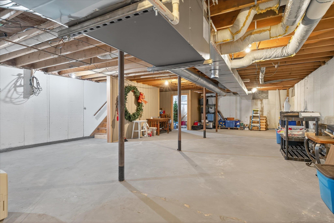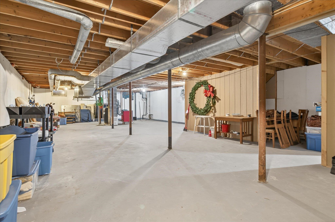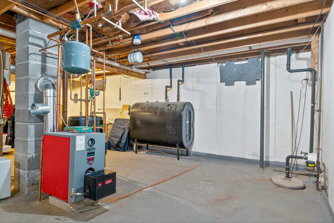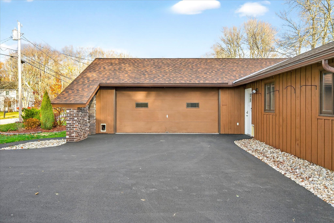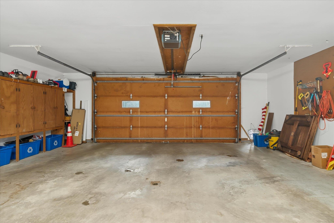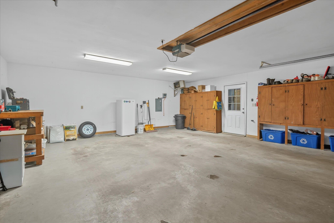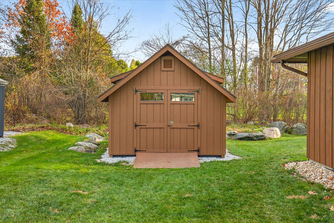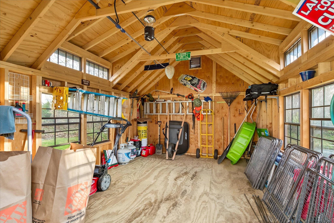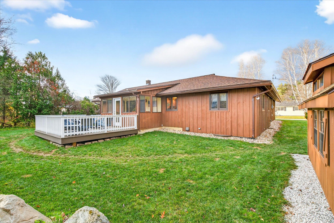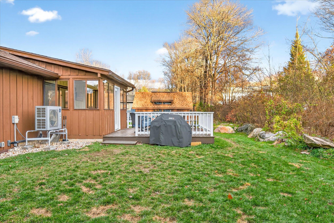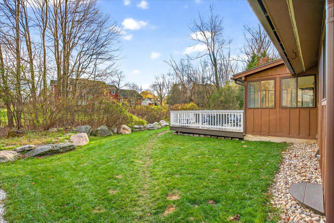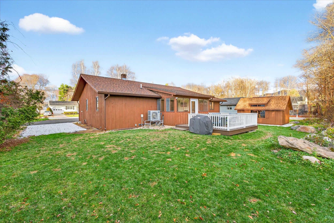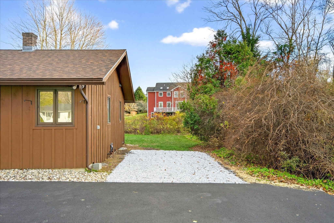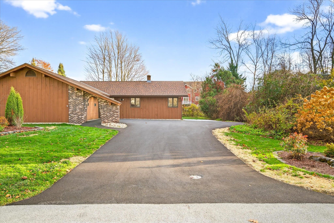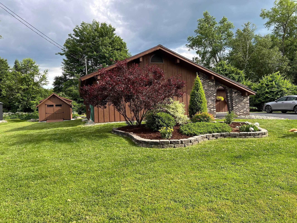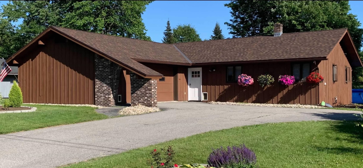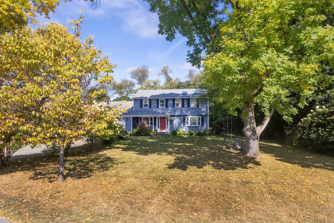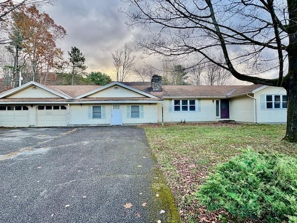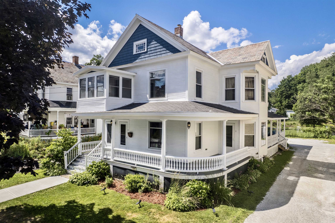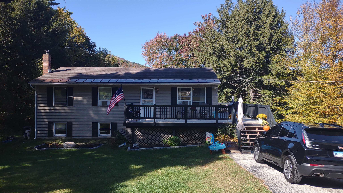1 of 52
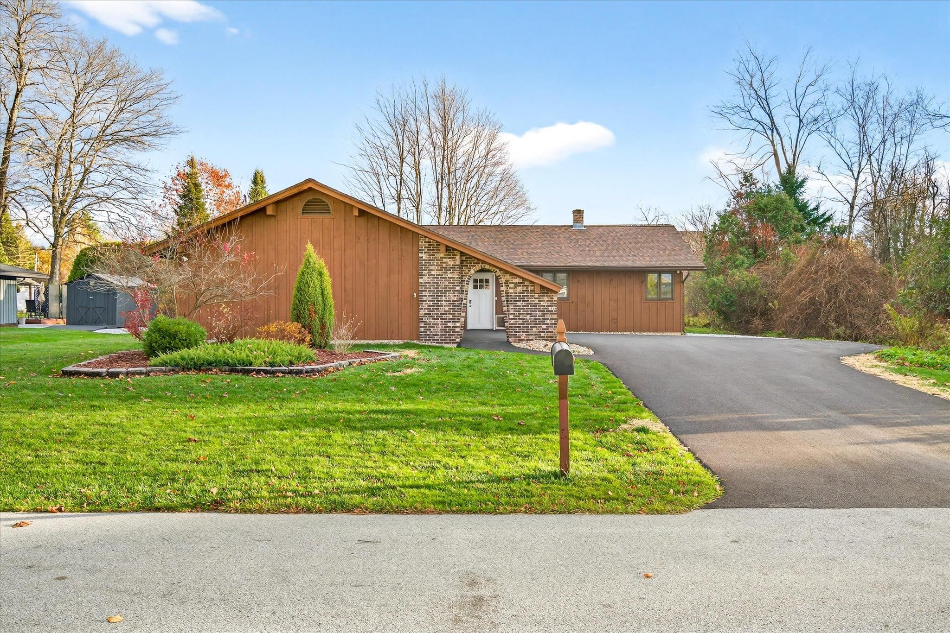
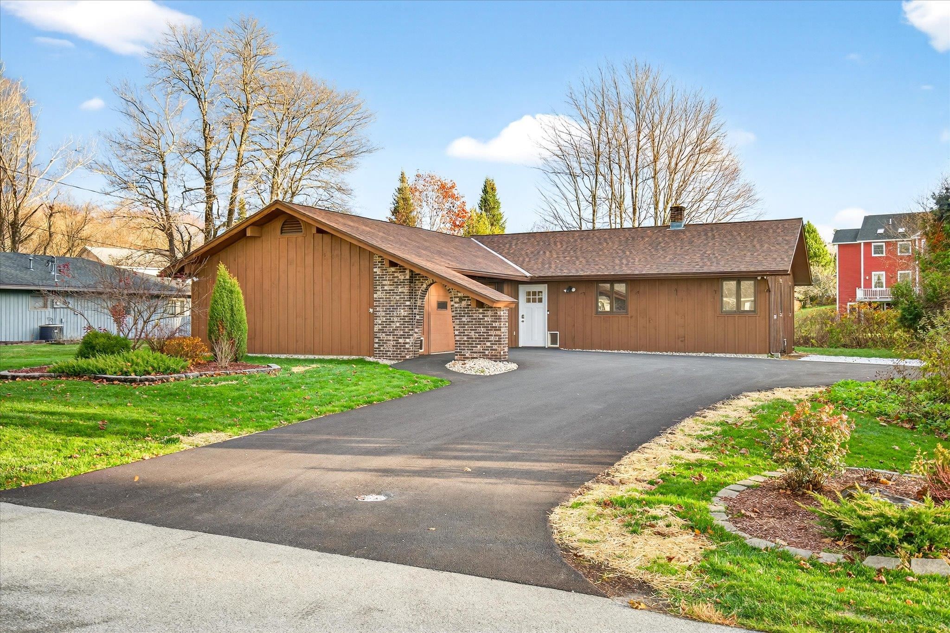
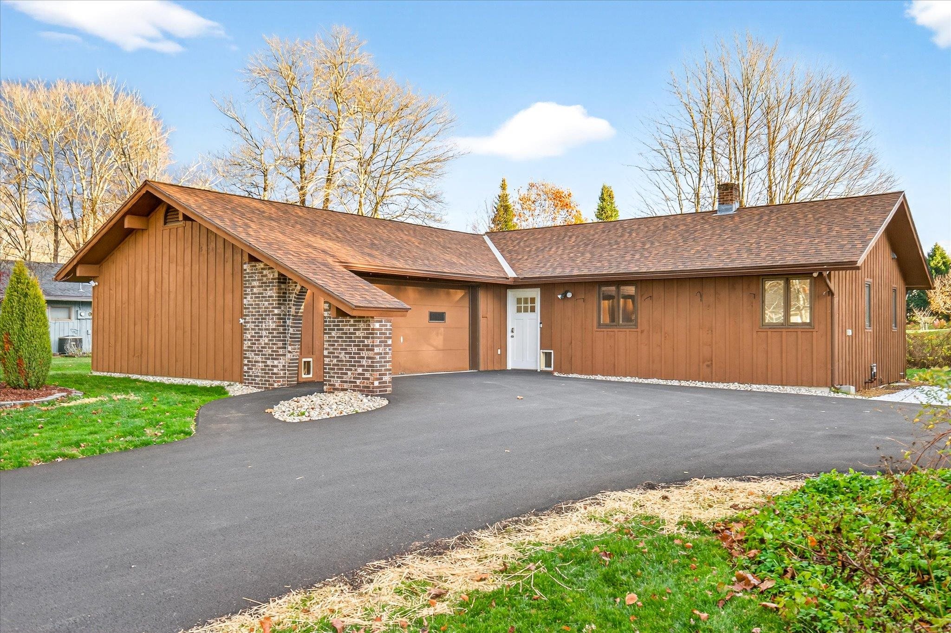
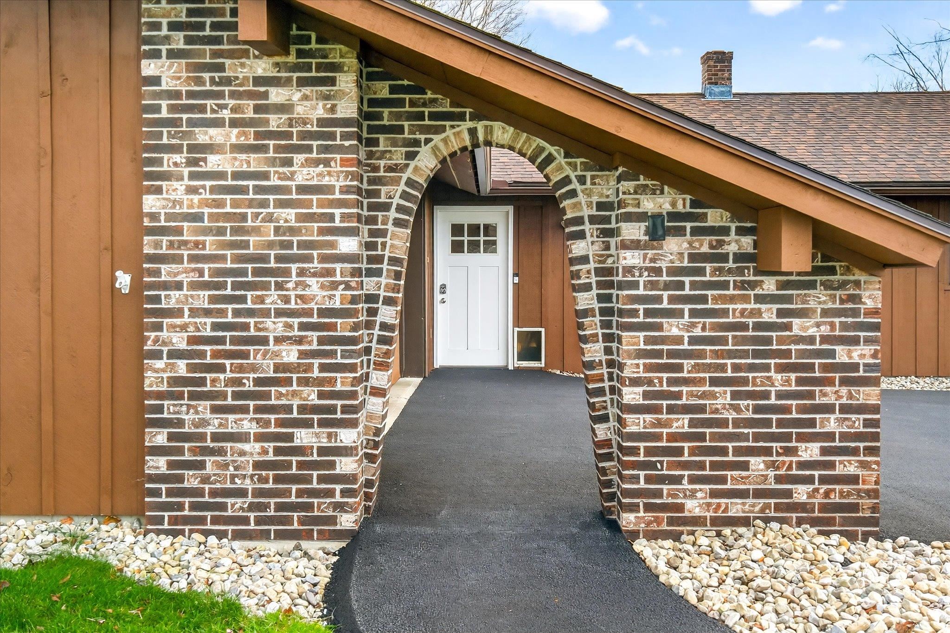
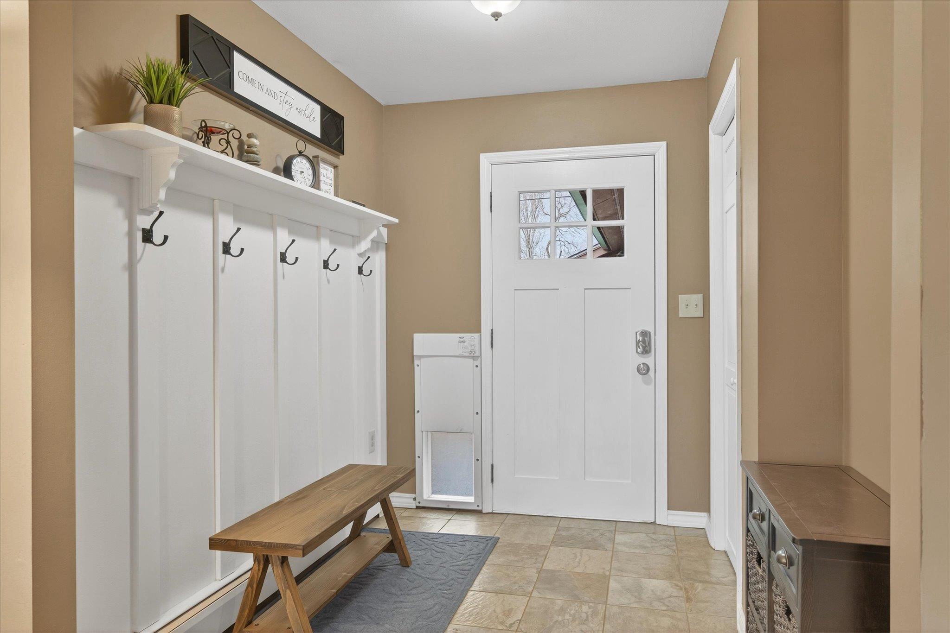
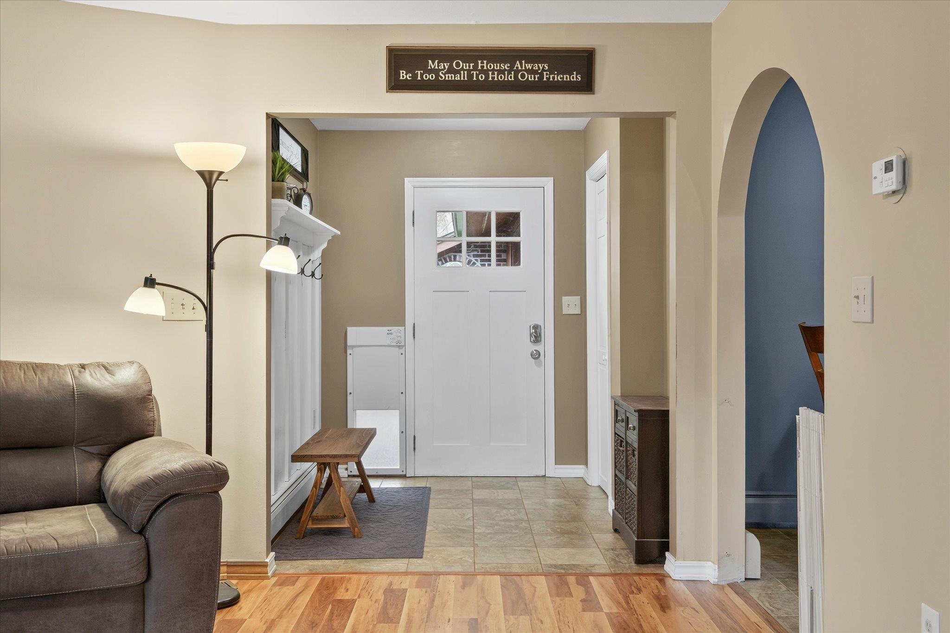
General Property Information
- Property Status:
- Active
- Price:
- $369, 000
- Assessed:
- $0
- Assessed Year:
- County:
- VT-Rutland
- Acres:
- 0.25
- Property Type:
- Single Family
- Year Built:
- 1979
- Agency/Brokerage:
- Mendi Michael
Engel & Volkers Okemo - Bedrooms:
- 2
- Total Baths:
- 2
- Sq. Ft. (Total):
- 1300
- Tax Year:
- 2025
- Taxes:
- $6, 455
- Association Fees:
Welcome to this meticulously maintained two bedroom, two bath home offering true single floor living in one of the area’s most desirable neighborhoods. Just minutes from downtown, you'll enjoy convenient access to shops and amenities while still savoring a peaceful residential setting close to everything. Inside, you’ll find a warm and inviting layout with bright living spaces and a beautifully cared for interior. A charming sunspace provides the ideal spot to relax year round perfect for morning coffee, reading, or enjoying natural light. Both bedrooms are generously sized and the thoughtful, practical design makes everyday living effortless. A brand new paved driveway adds curb appeal and convenience, and the large and dry basement offers abundant storage or future finishing potential. The two car garage provides space for vehicles, tools, and equipment. There is also a storage shed for lawn and garden supplies, seasonal items, or hobbies. Come see this gem today!
Interior Features
- # Of Stories:
- 1
- Sq. Ft. (Total):
- 1300
- Sq. Ft. (Above Ground):
- 1300
- Sq. Ft. (Below Ground):
- 0
- Sq. Ft. Unfinished:
- 1300
- Rooms:
- 4
- Bedrooms:
- 2
- Baths:
- 2
- Interior Desc:
- Appliances Included:
- Electric Cooktop, Dishwasher, Disposal, Dryer, Wall Oven, Refrigerator, Washer
- Flooring:
- Heating Cooling Fuel:
- Water Heater:
- Basement Desc:
- Concrete Floor, Full, Interior Stairs, Sump Pump
Exterior Features
- Style of Residence:
- Ranch
- House Color:
- Brown
- Time Share:
- No
- Resort:
- Exterior Desc:
- Exterior Details:
- Amenities/Services:
- Land Desc.:
- Country Setting, Level, Near Shopping, Neighborhood, Near School(s)
- Suitable Land Usage:
- Roof Desc.:
- Shingle
- Driveway Desc.:
- Paved
- Foundation Desc.:
- Poured Concrete
- Sewer Desc.:
- Public
- Garage/Parking:
- Yes
- Garage Spaces:
- 2
- Road Frontage:
- 10000
Other Information
- List Date:
- 2025-11-07
- Last Updated:


