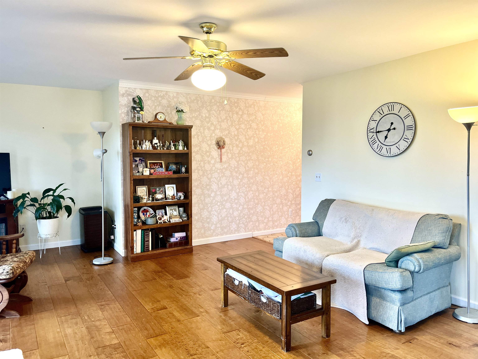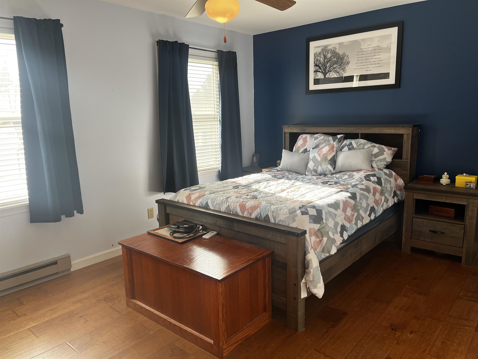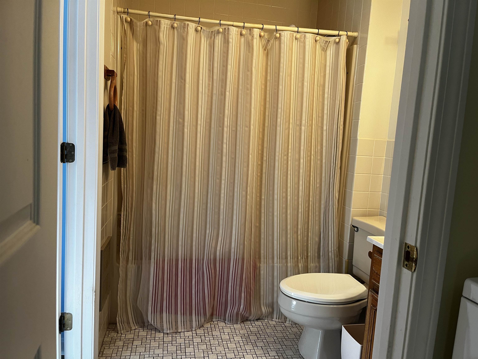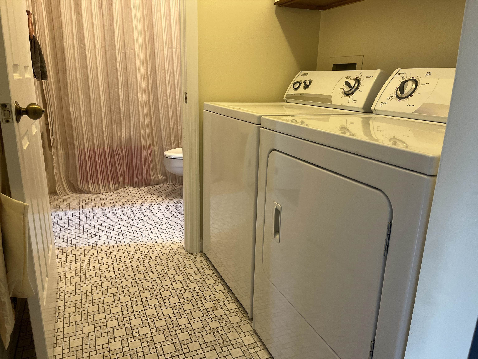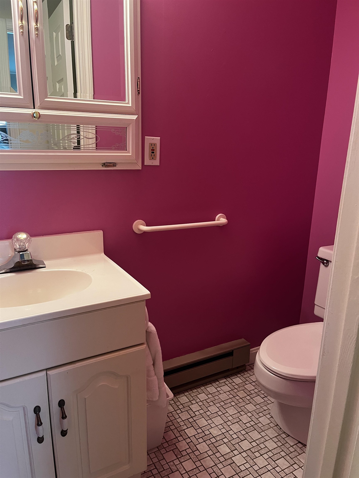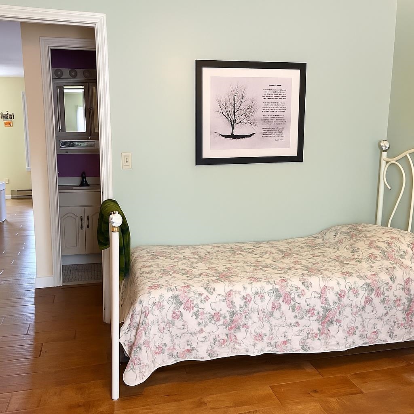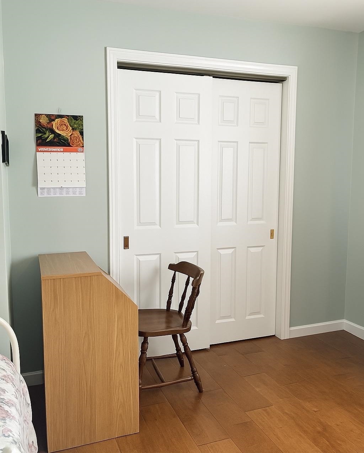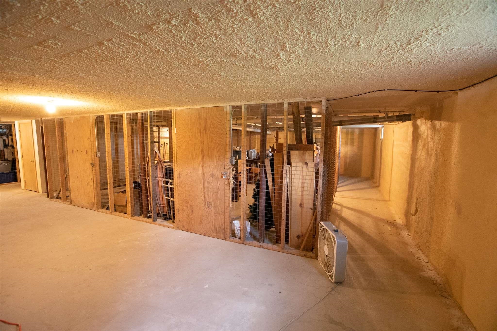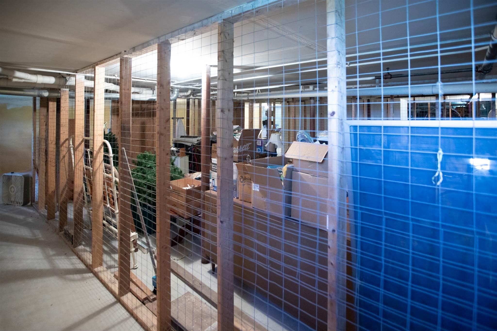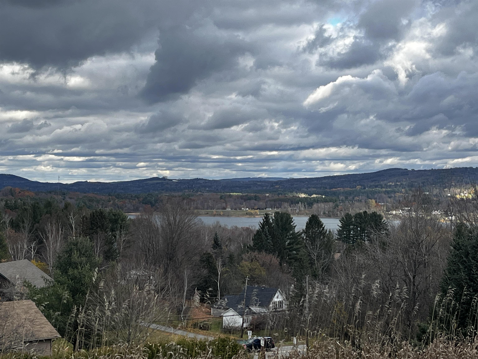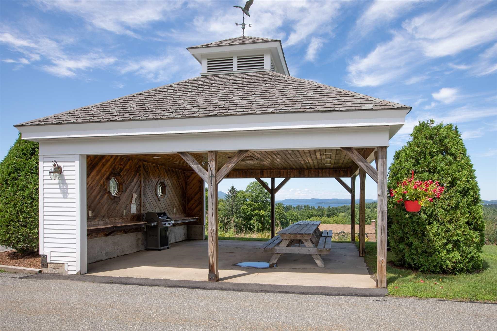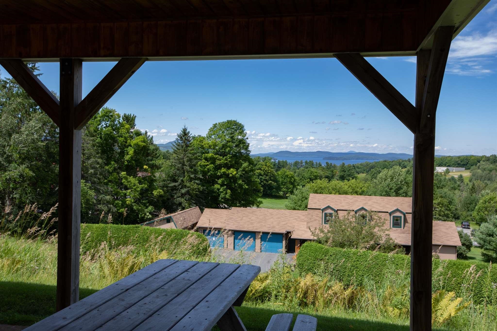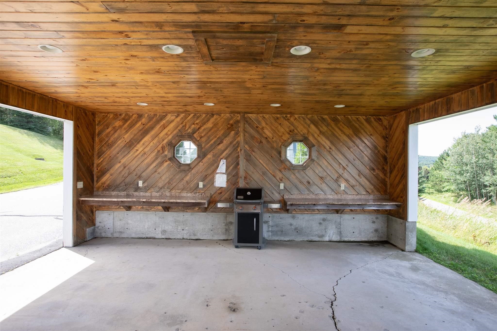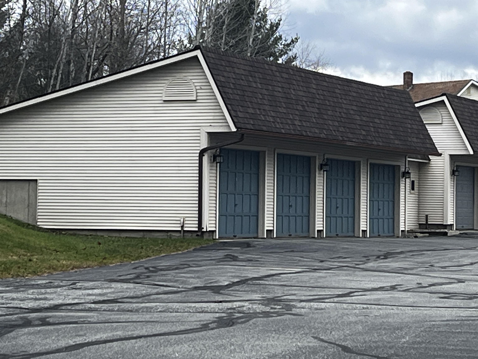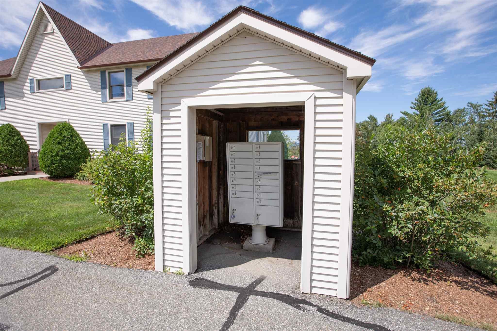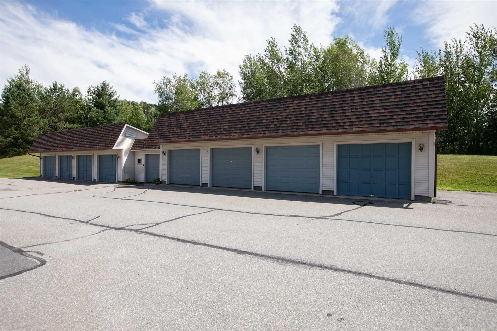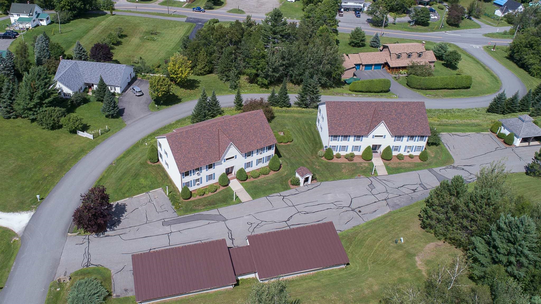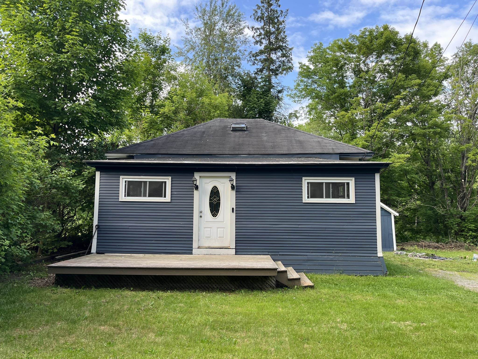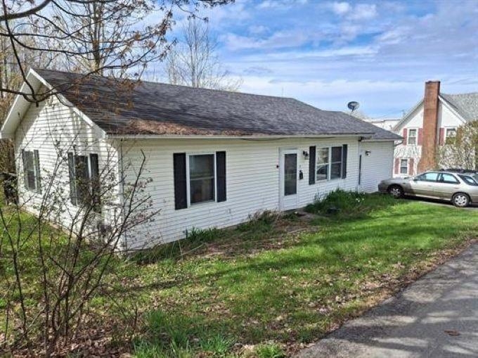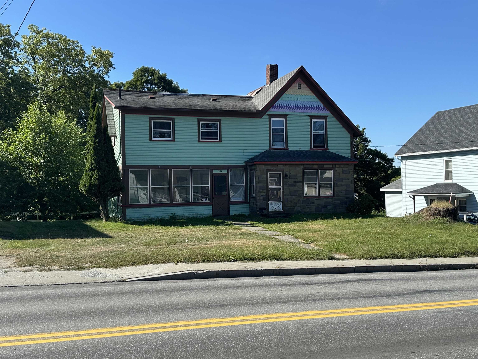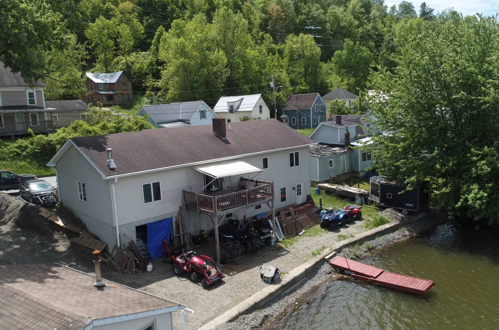1 of 23
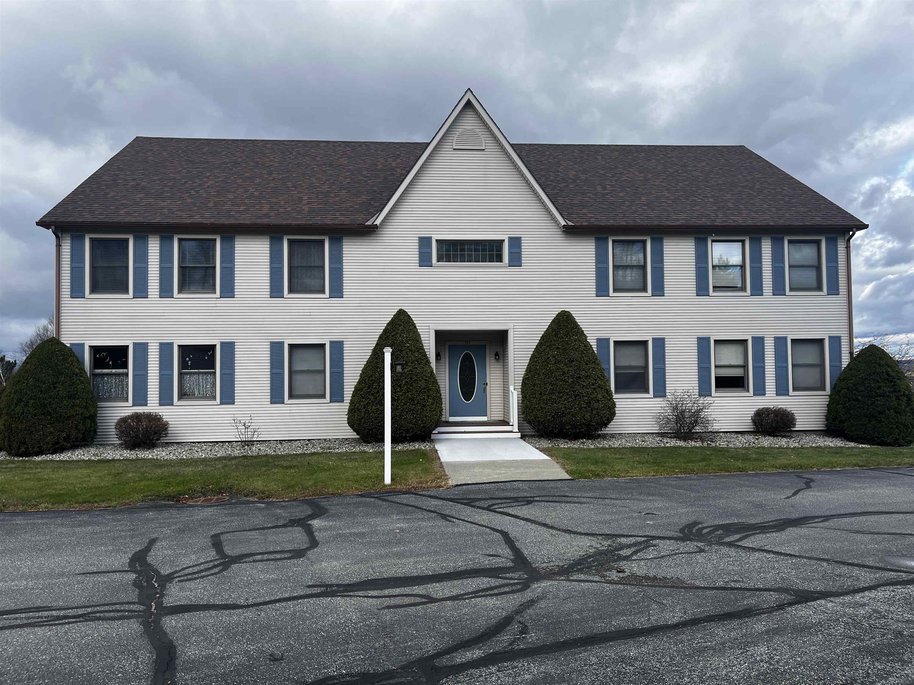
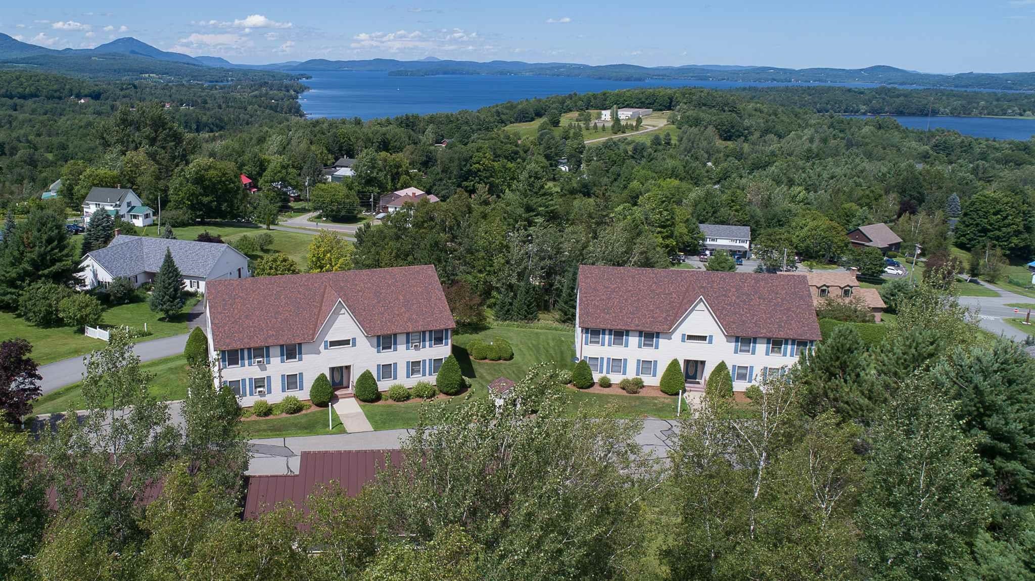
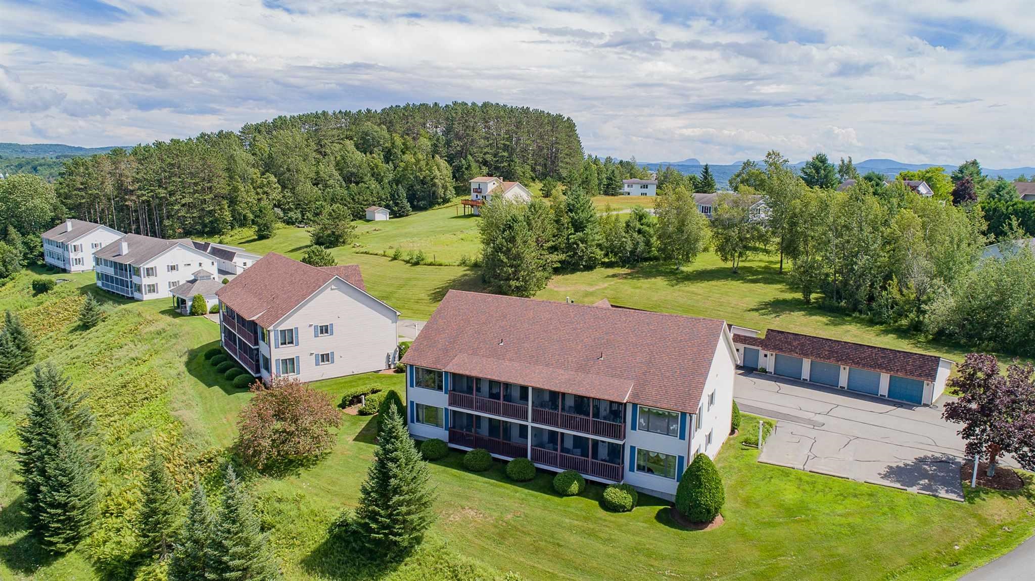
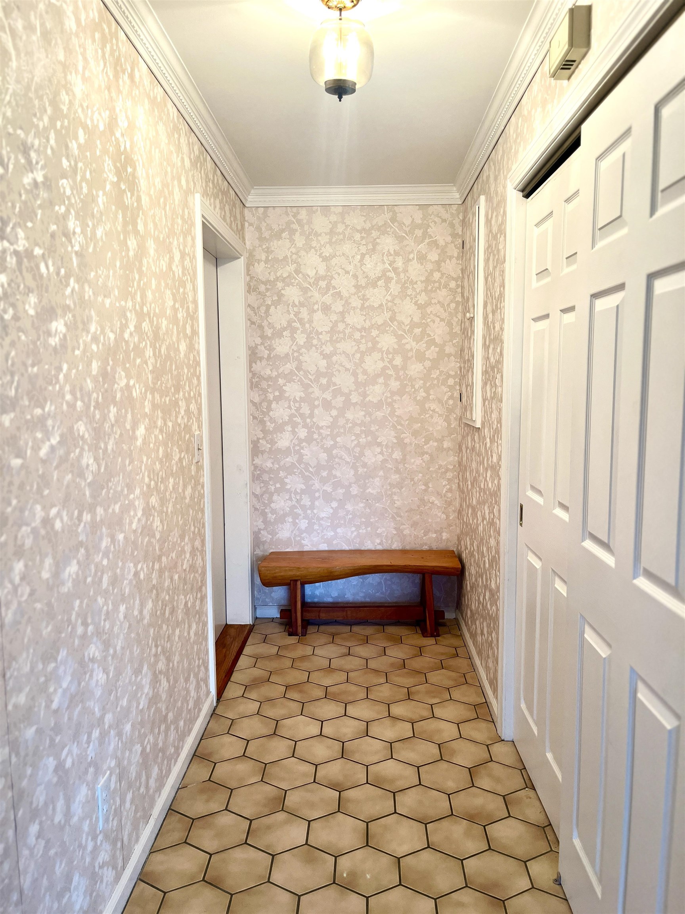
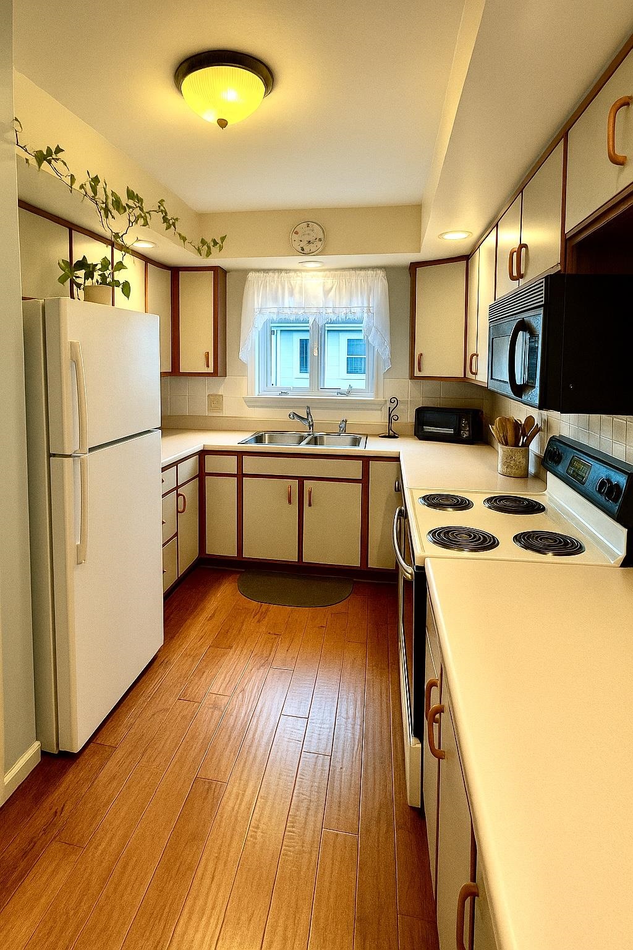
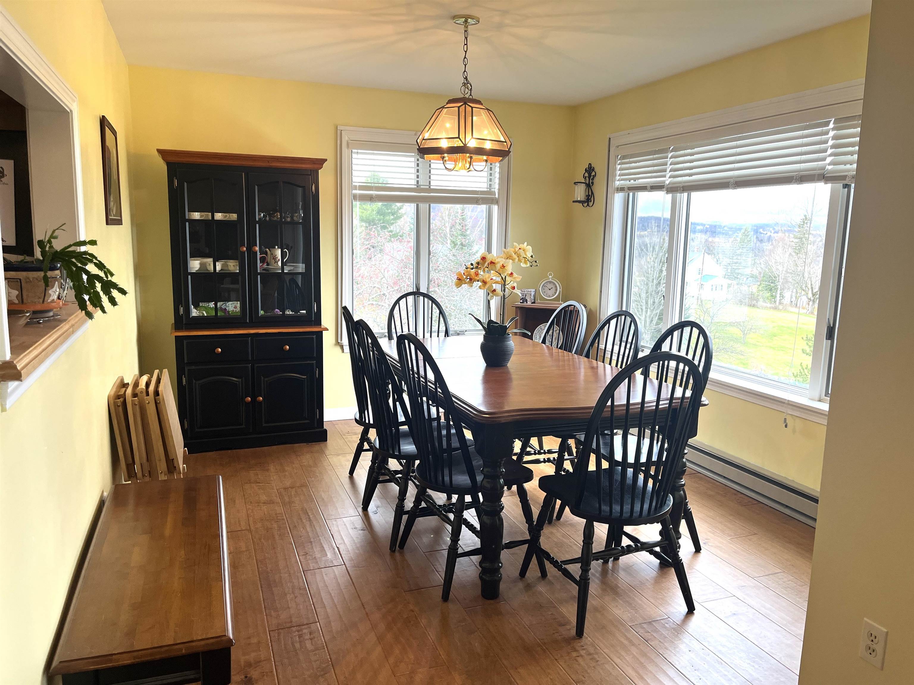
General Property Information
- Property Status:
- Active
- Price:
- $185, 999
- Unit Number
- 3B
- Assessed:
- $0
- Assessed Year:
- County:
- VT-Orleans
- Acres:
- 2.00
- Property Type:
- Condo
- Year Built:
- 1988
- Agency/Brokerage:
- Michelle McManus
Big Bear Real Estate - Bedrooms:
- 2
- Total Baths:
- 2
- Sq. Ft. (Total):
- 1164
- Tax Year:
- 2025
- Taxes:
- $4, 121
- Association Fees:
Enjoy sweeping views of Lake Memphremagog from this bright, second-floor condo set on a hill overlooking the water. Sun-filled interiors feature many windows framing the lake, an open-concept living/dining area, and a crisp galley kitchen. The living room flows to a sliding glass door that opens to a screened, covered porch—perfect for morning coffee and sunsets. Two bedrooms and two baths include a comfortable Primary with a full ensuite. Quality finishes throughout: Maple Hardwood Flooring in the main living areas and Ceramic Tile in the Bathrooms and Entryway. Conveniences include a 1-car garage and assigned basement storage—ideal for skis, golf clubs, and seasonal gear. Residents also enjoy a community gazebo to relax and take in the views. Prime NEK location: minutes to the local golf course and an easy drive to Jay Peak Resort for year-round recreation. Move right in and enjoy the view.
Interior Features
- # Of Stories:
- 1
- Sq. Ft. (Total):
- 1164
- Sq. Ft. (Above Ground):
- 1164
- Sq. Ft. (Below Ground):
- 0
- Sq. Ft. Unfinished:
- 360
- Rooms:
- 5
- Bedrooms:
- 2
- Baths:
- 2
- Interior Desc:
- Ceiling Fan, Dining Area, Primary BR w/ BA, Natural Light, 1st Floor Laundry
- Appliances Included:
- Dishwasher, Disposal, Dryer, Microwave, Electric Range, Refrigerator, Electric Water Heater
- Flooring:
- Ceramic Tile, Hardwood
- Heating Cooling Fuel:
- Water Heater:
- Basement Desc:
- Concrete Floor, Full, Interior Stairs, Assigned Storage, Locked Storage, Storage Space, Interior Access
Exterior Features
- Style of Residence:
- Colonial
- House Color:
- Time Share:
- No
- Resort:
- Exterior Desc:
- Exterior Details:
- Screened Porch
- Amenities/Services:
- Land Desc.:
- Corner, Hilly, Lake View, Landscaped, View, Water View, Near Golf Course, Near Shopping, Near Skiing, Near Hospital
- Suitable Land Usage:
- Residential
- Roof Desc.:
- Architectural Shingle
- Driveway Desc.:
- Paved
- Foundation Desc.:
- Concrete
- Sewer Desc.:
- Public
- Garage/Parking:
- Yes
- Garage Spaces:
- 1
- Road Frontage:
- 900
Other Information
- List Date:
- 2025-11-08
- Last Updated:


