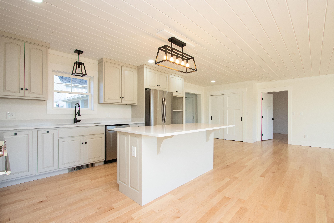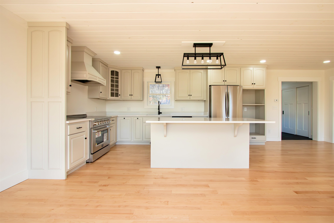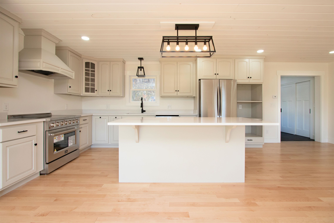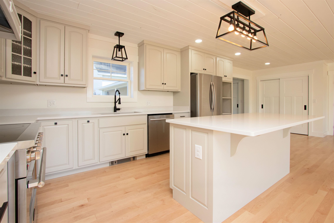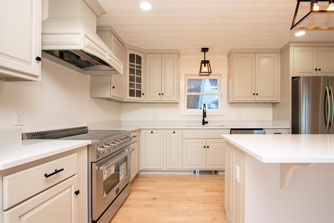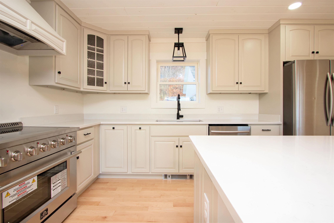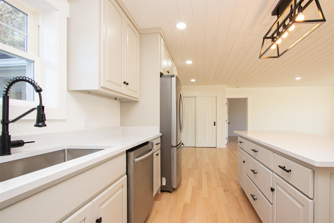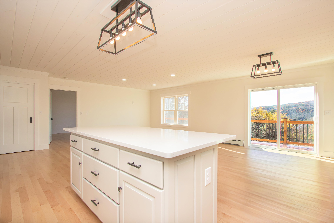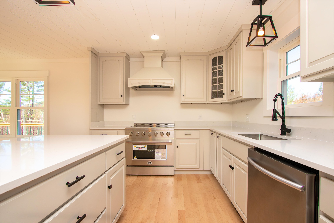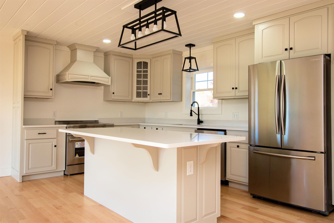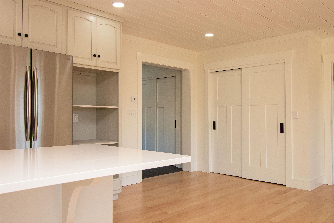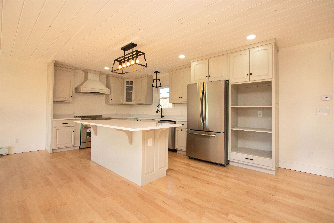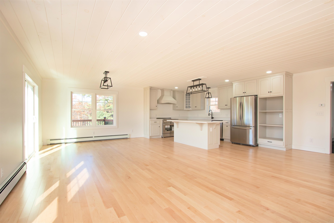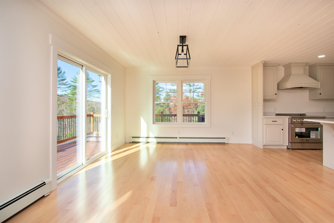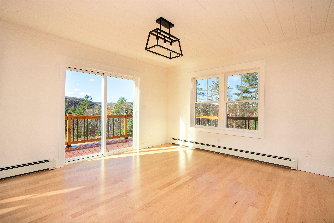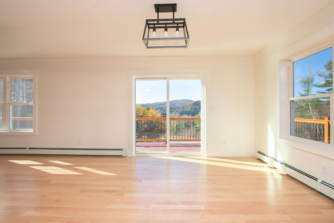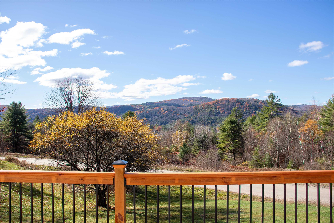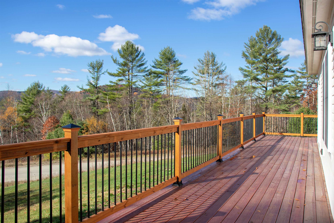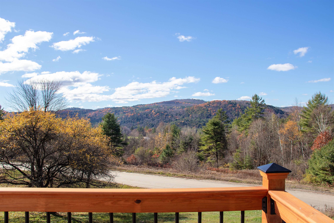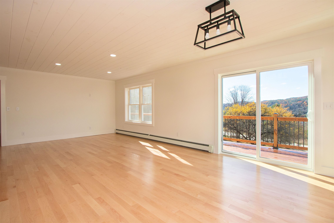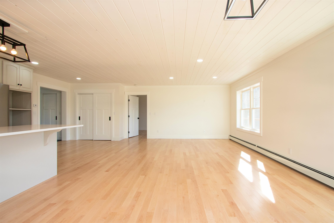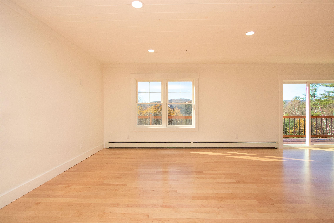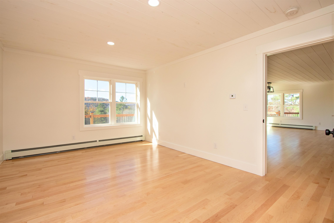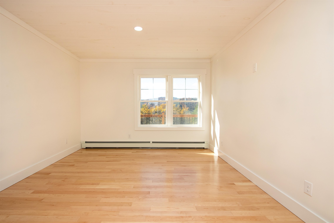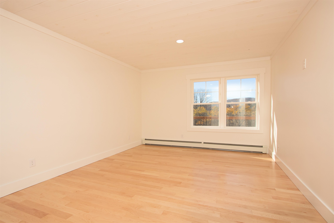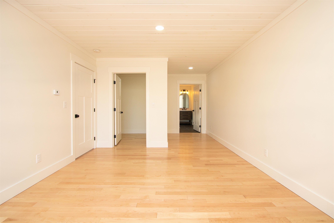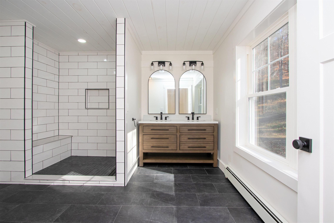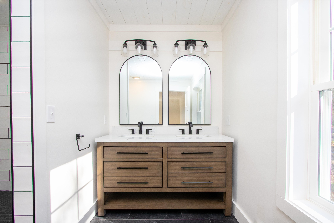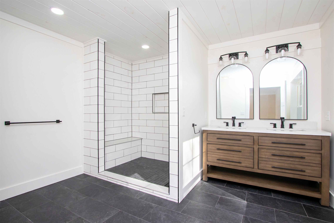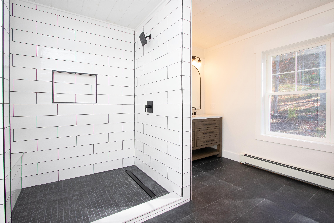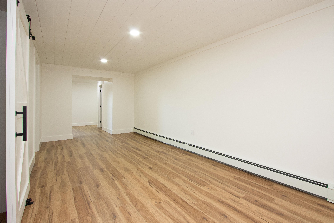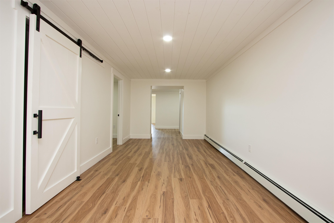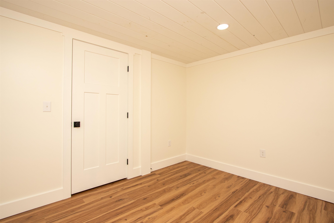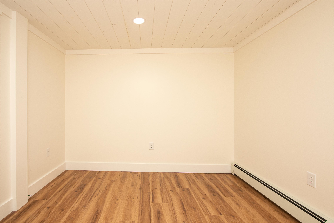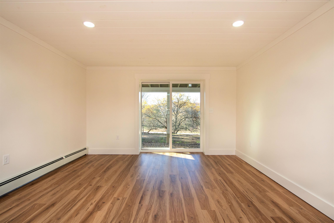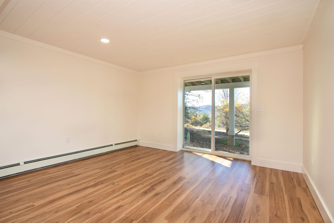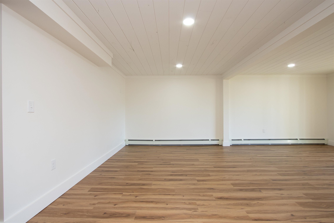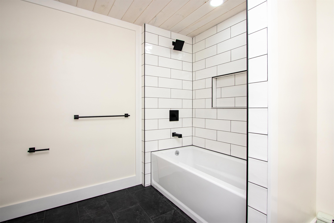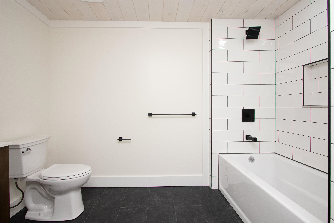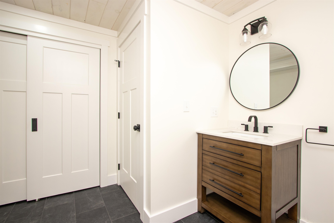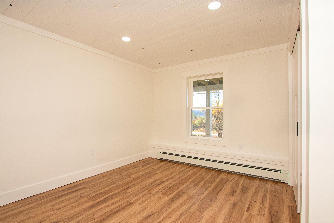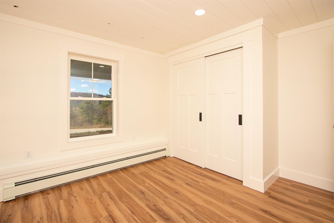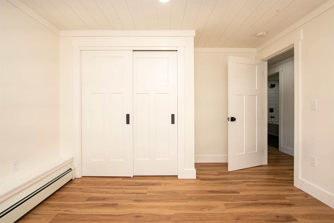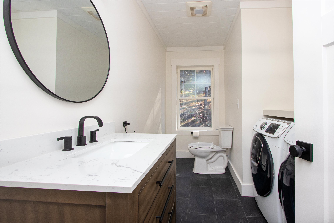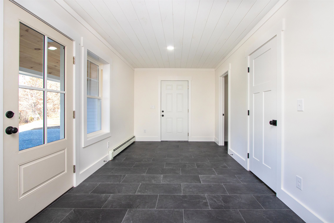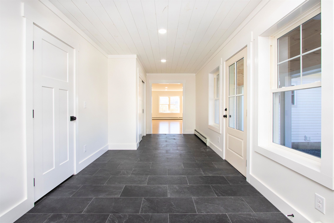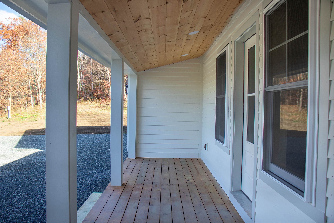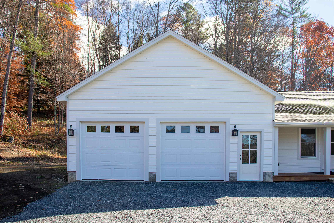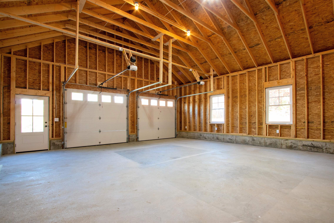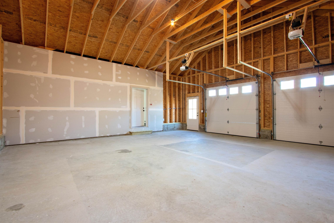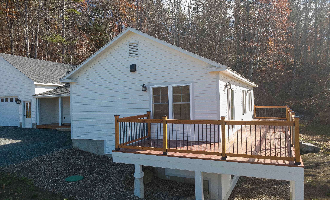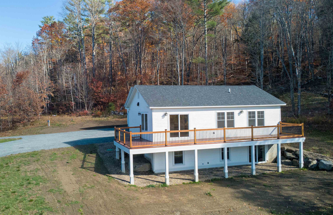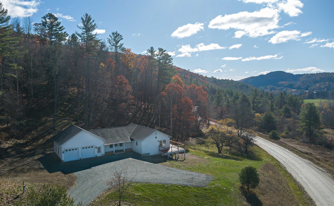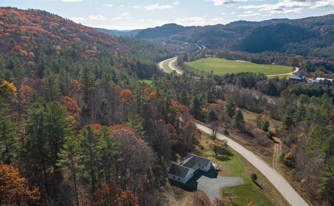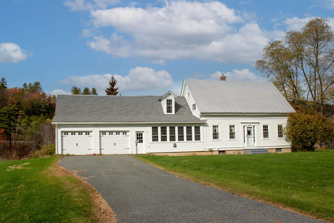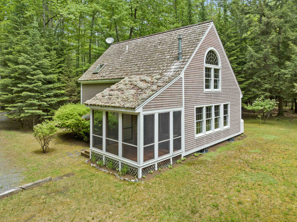1 of 60
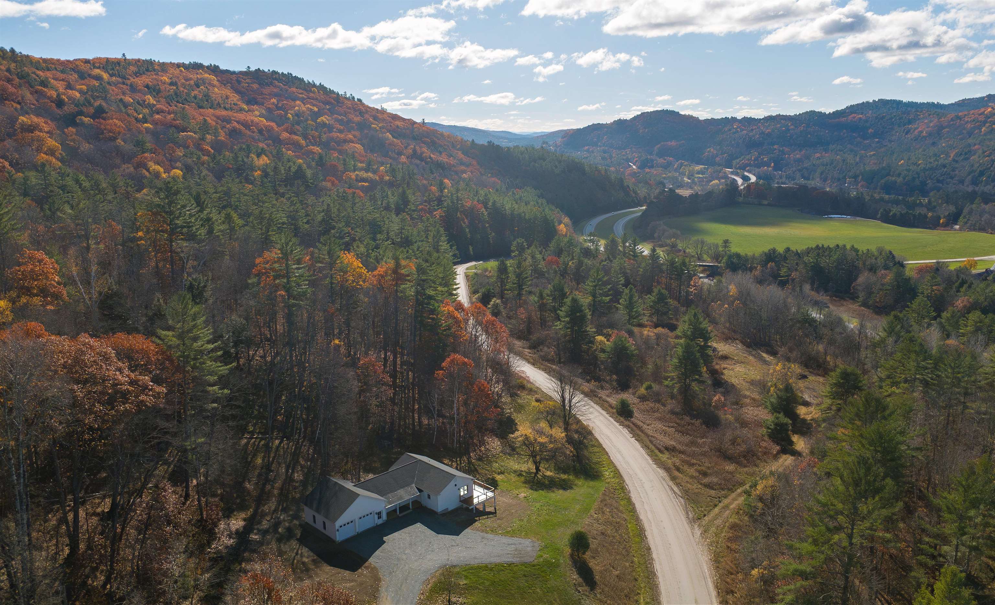
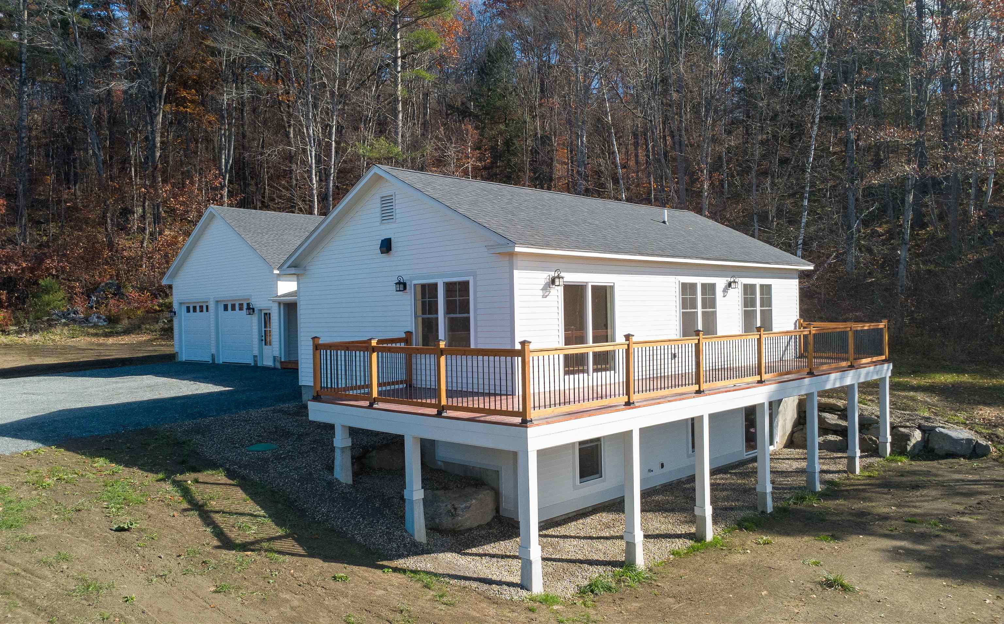
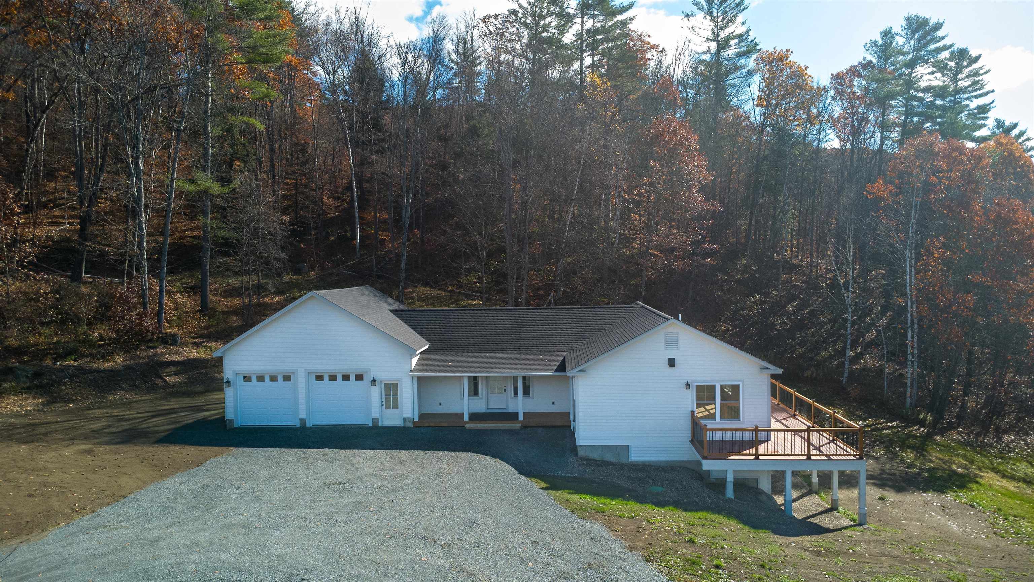
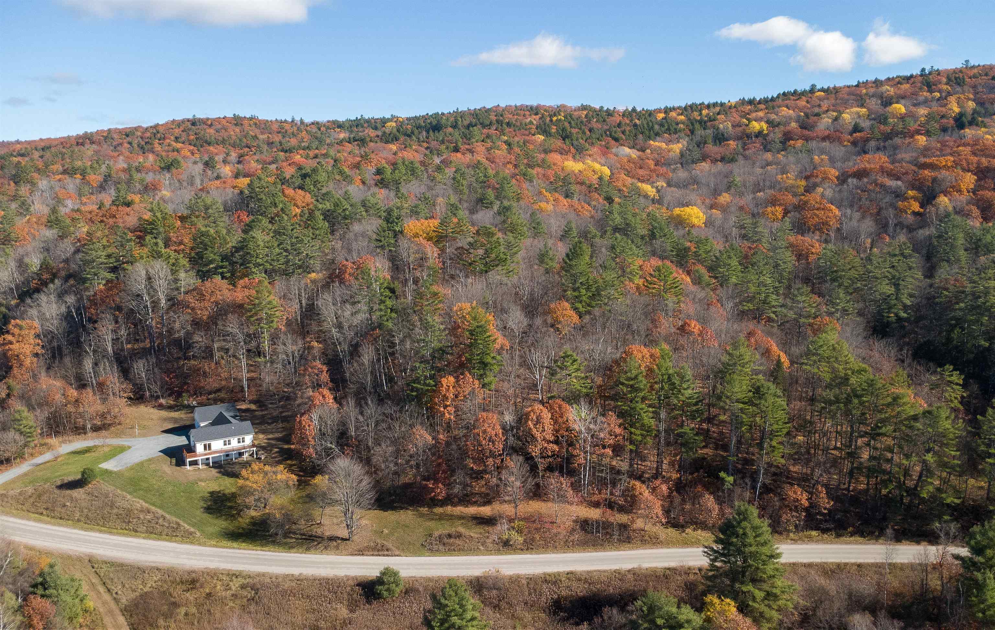
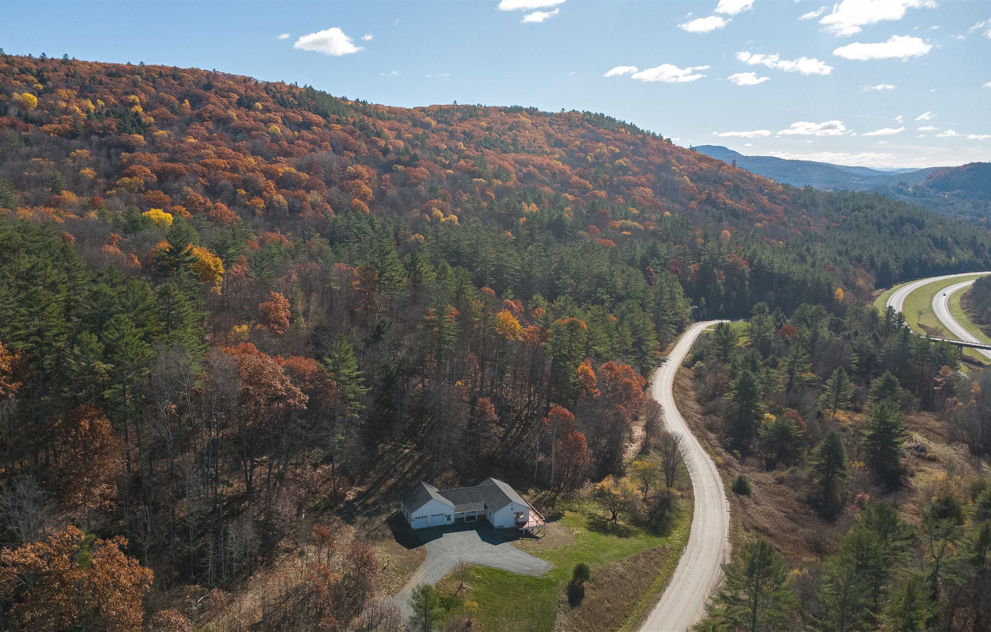
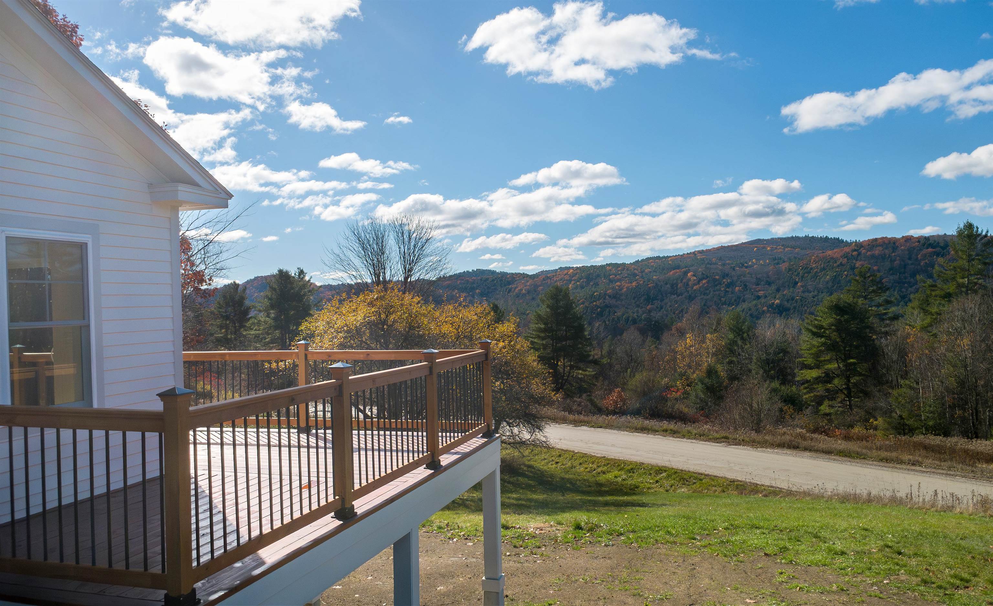
General Property Information
- Property Status:
- Pending
- Price:
- $525, 000
- Assessed:
- $0
- Assessed Year:
- County:
- VT-Caledonia
- Acres:
- 3.38
- Property Type:
- Single Family
- Year Built:
- 1995
- Agency/Brokerage:
- Timothy Scott
Tim Scott Real Estate - Bedrooms:
- 3
- Total Baths:
- 3
- Sq. Ft. (Total):
- 2954
- Tax Year:
- 2025
- Taxes:
- $3, 953
- Association Fees:
Completely transformed with thoughtful craftsmanship, this ranch-style home was taken down to the studs and rebuilt with modern comfort and style in mind. New insulation, windows, finishes, and more bring peace of mind and effortless living. Step inside to a bright, open layout where the kitchen, dining, and living spaces flow beautifully together, filled with natural light and an inviting, airy feel. The kitchen offers an island, generous counter space, plentiful cabinetry including a pantry, and seamless access to the dining area. A sliding door leads to the front deck, perfectly positioned to enjoy a lovely mountain view. The primary suite feels like a retreat, featuring a walk-in closet and a private full bath with double sinks. The main level also includes a convenient half bath with laundry, plus a new mudroom addition with direct entry to the spacious two-car garage. Thoughtfully designed with hard-surface floors and wider doorways, the main level offers comfortable single-level living. The finished lower level expands your living options, featuring a roomy family space, full bath, and two additional bedrooms ideal for guests, hobbies, or working from home. Set on 3.38 acres in a peaceful Barnet country setting, you’ll enjoy quiet surroundings without sacrificing convenience. Just a few miles from Route 5 and St. Johnsbury amenities, this home blends tranquility with easy access to town. Light, bright, beautifully renewed, and truly move-in ready, simply arrive and sta
Interior Features
- # Of Stories:
- 1
- Sq. Ft. (Total):
- 2954
- Sq. Ft. (Above Ground):
- 1477
- Sq. Ft. (Below Ground):
- 1477
- Sq. Ft. Unfinished:
- 0
- Rooms:
- 7
- Bedrooms:
- 3
- Baths:
- 3
- Interior Desc:
- Dining Area, Kitchen Island, Primary BR w/ BA, Natural Light, 1st Floor Laundry
- Appliances Included:
- Flooring:
- Heating Cooling Fuel:
- Water Heater:
- Basement Desc:
- Finished, Full
Exterior Features
- Style of Residence:
- Ranch
- House Color:
- Time Share:
- No
- Resort:
- Exterior Desc:
- Exterior Details:
- Deck
- Amenities/Services:
- Land Desc.:
- Country Setting, Open, View, Wooded
- Suitable Land Usage:
- Roof Desc.:
- Asphalt Shingle
- Driveway Desc.:
- Gravel
- Foundation Desc.:
- Concrete
- Sewer Desc.:
- Septic
- Garage/Parking:
- Yes
- Garage Spaces:
- 2
- Road Frontage:
- 1000
Other Information
- List Date:
- 2025-11-07
- Last Updated:


