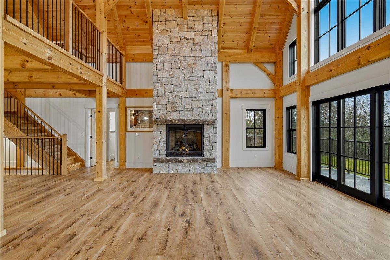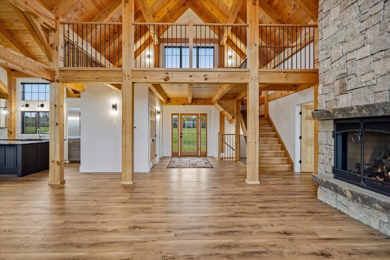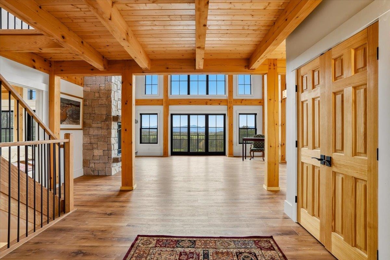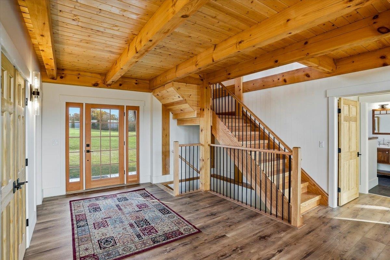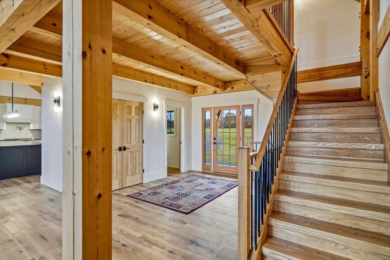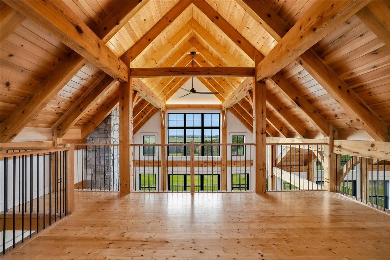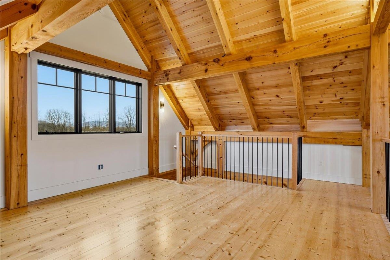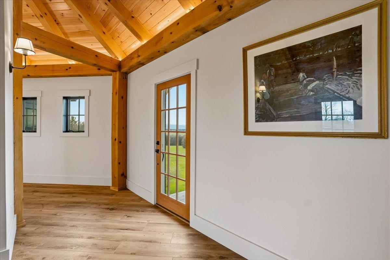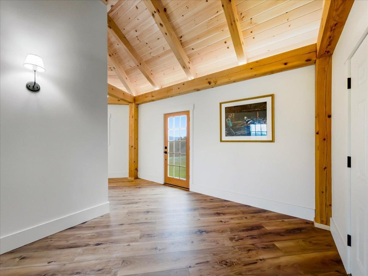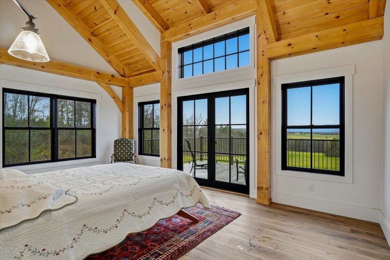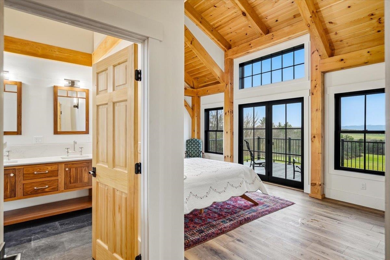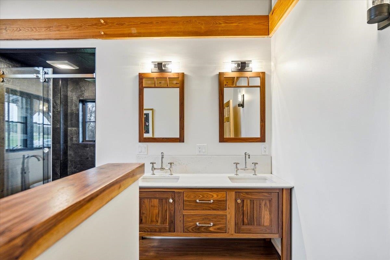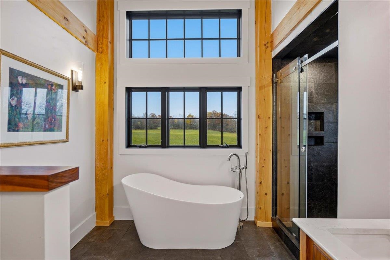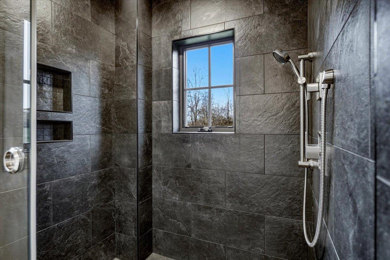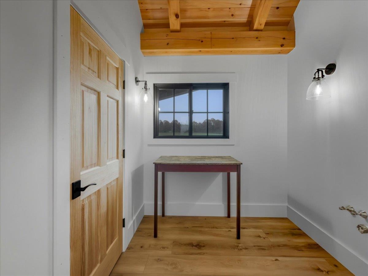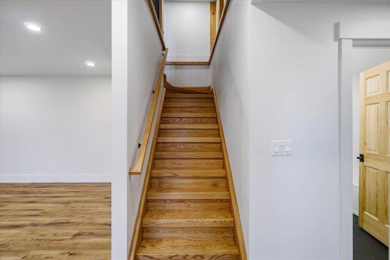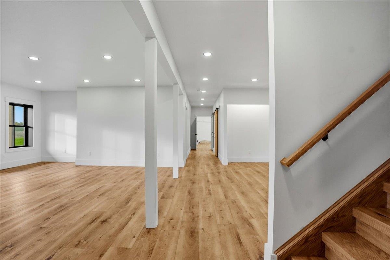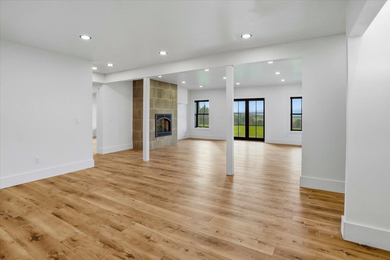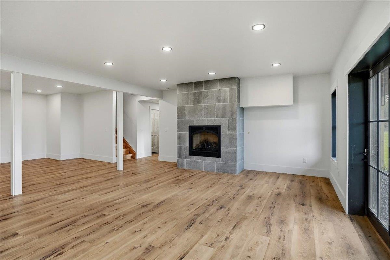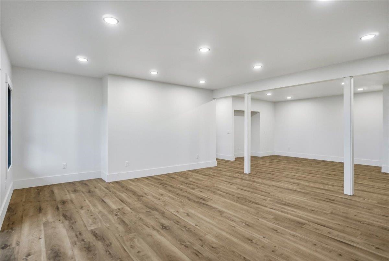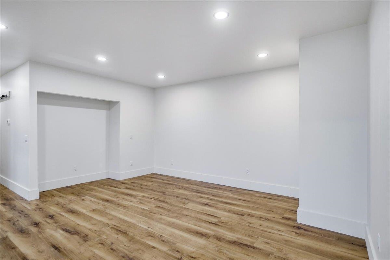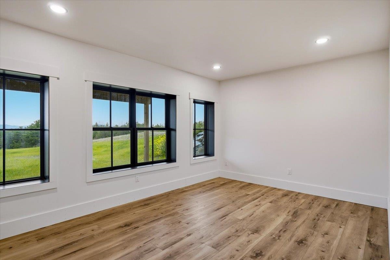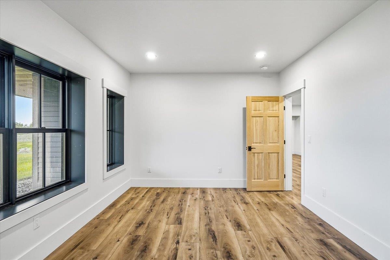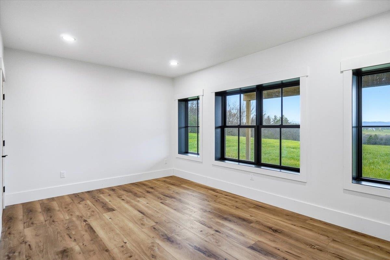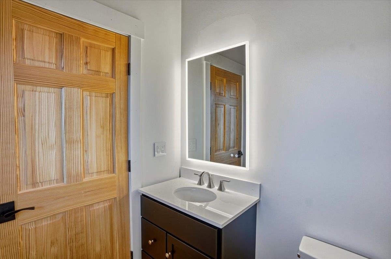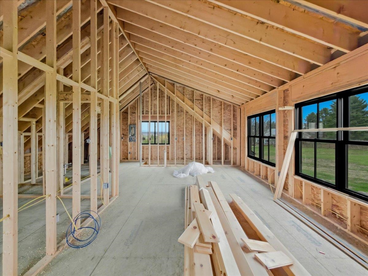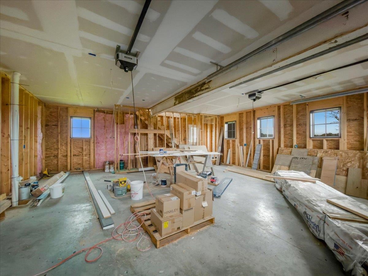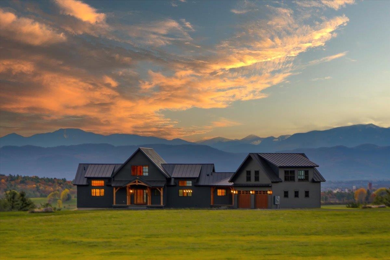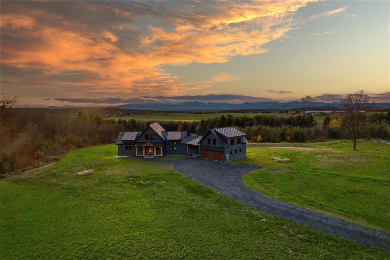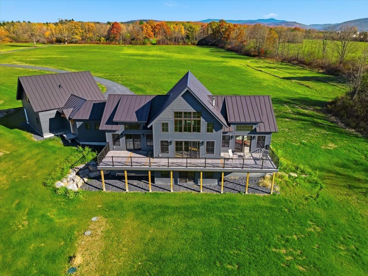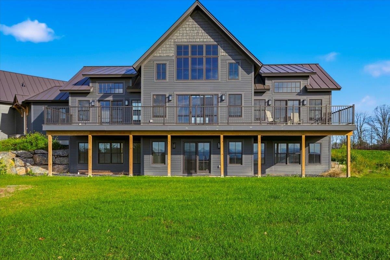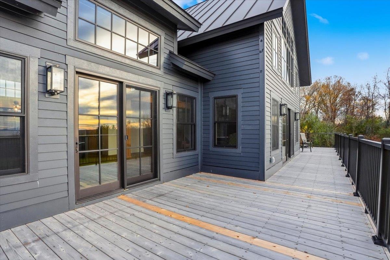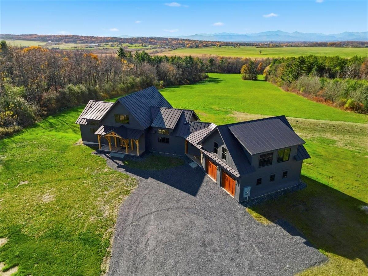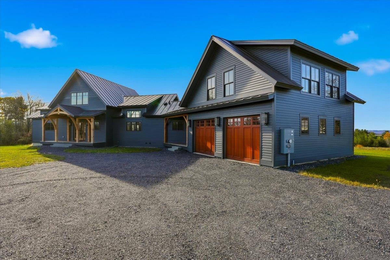1 of 60
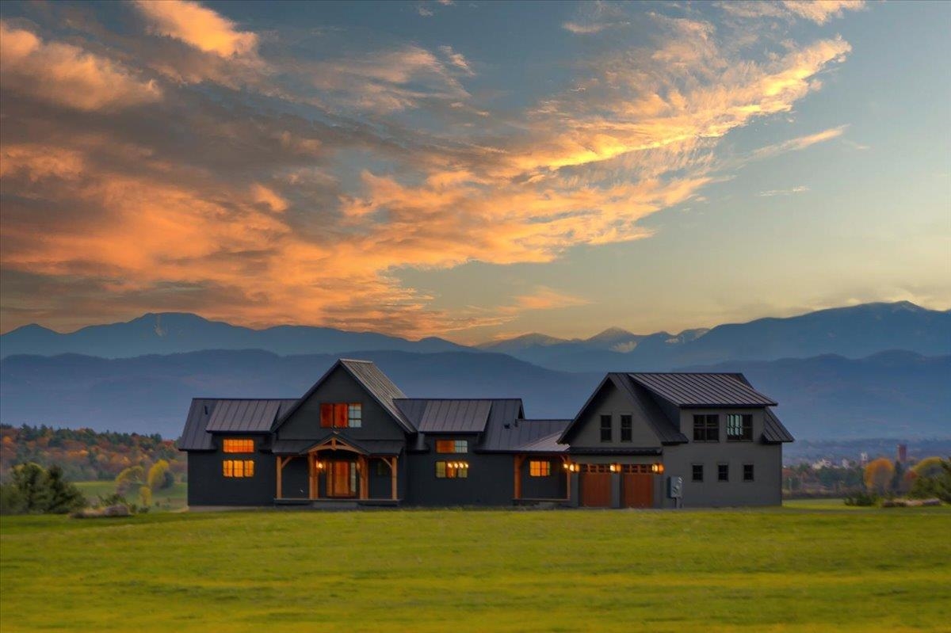
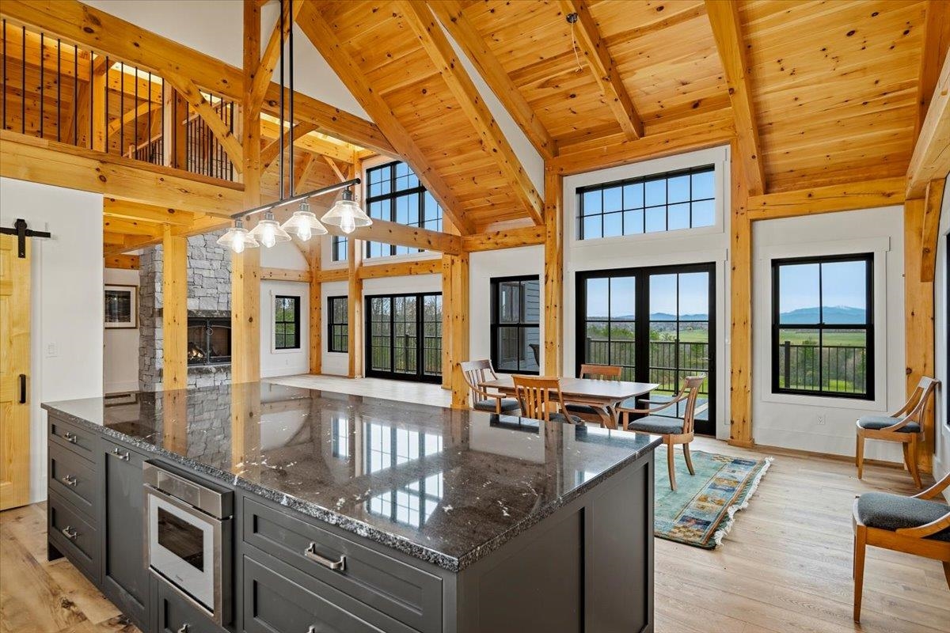
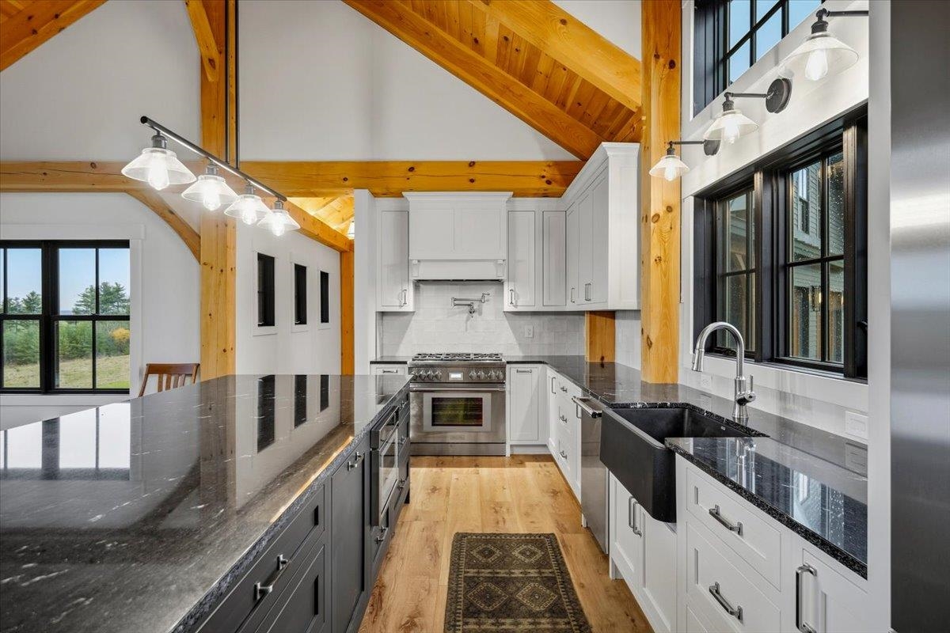
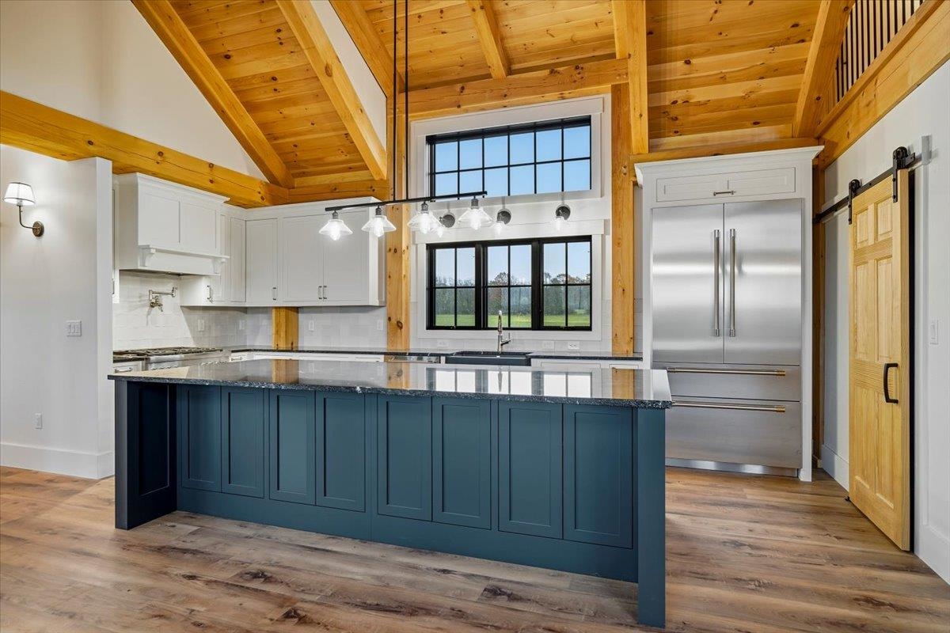
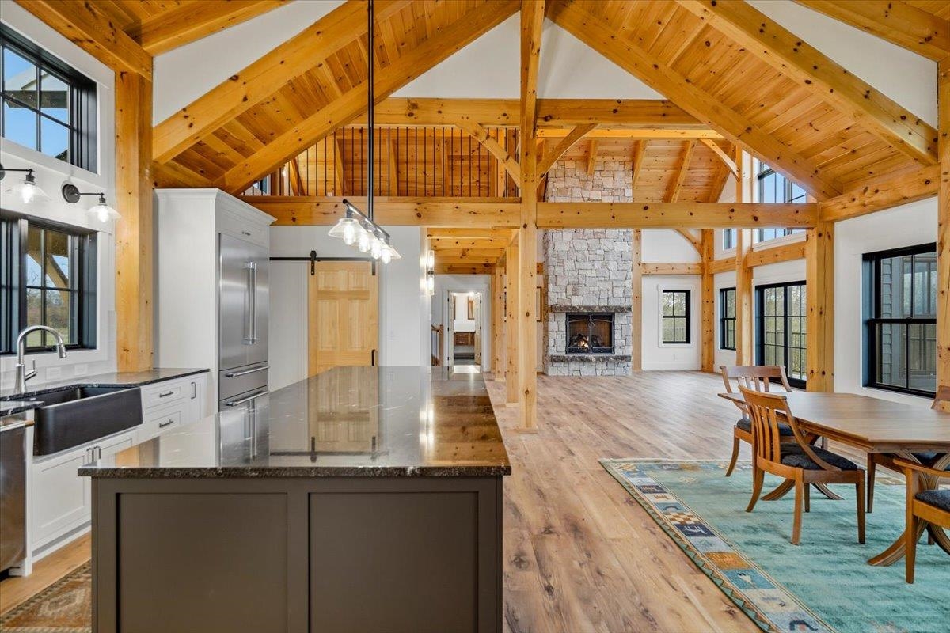
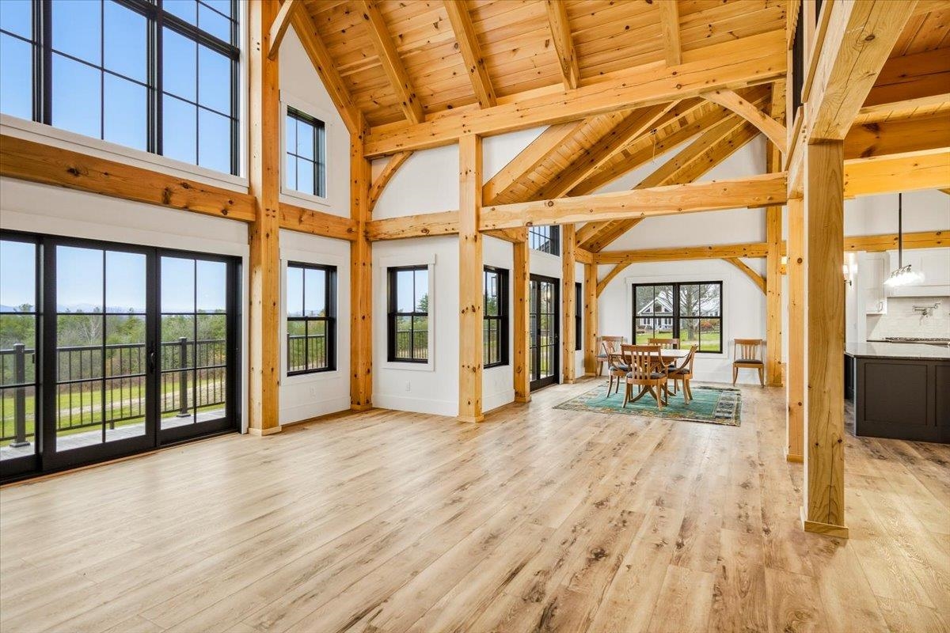
General Property Information
- Property Status:
- Active
- Price:
- $2, 495, 000
- Assessed:
- $0
- Assessed Year:
- County:
- VT-Addison
- Acres:
- 30.00
- Property Type:
- Single Family
- Year Built:
- 2025
- Agency/Brokerage:
- Geri Reilly
Geri Reilly Real Estate - Bedrooms:
- 4
- Total Baths:
- 4
- Sq. Ft. (Total):
- 4404
- Tax Year:
- 2025
- Taxes:
- $11, 000
- Association Fees:
Breathtaking views from every window! Enjoy gorgeous sunsets over the Adirondacks and spectacular mountain views every day from this custom-built Timber Frame home, thoughtfully designed for modern living and energy efficiency. The open floor plan features stunning exposed Timber Frame cathedral ceilings and an abundance of natural light. The chef’s kitchen boasts custom cabinetry, luxury appliances, walk-in pantry and an oversized granite island that opens to the dining room. Entertain in the stunning great room, highlighted by a beautiful stone gas fireplace and a slider leading to an expanded deck that spans the back of the home—perfect for taking in the breathtaking views. The loft area above offers a peaceful retreat or the ideal for a quiet space or home office. The first-floor primary suite includes a private bath with soaking tub and custom shower, a walk-in closet, and direct deck access for maximum enjoyment of the scenery. The lower level features two guest bedrooms, a full bath, and a spacious family room with a stone gas fireplace and slider to the back meadow. An oversized two-car garage with a one-bedroom ADU completes this remarkable property. Set on over 30 acres with two open meadows that preserve your view and offer endless possibilities, this spectacular Timber Frame home was designed for low maintenance, easy living, and ultimate privacy—all with convenient access to Vergennes, Middlebury, and Burlington. Truly, Vermont living at its best.
Interior Features
- # Of Stories:
- 2
- Sq. Ft. (Total):
- 4404
- Sq. Ft. (Above Ground):
- 4104
- Sq. Ft. (Below Ground):
- 300
- Sq. Ft. Unfinished:
- 0
- Rooms:
- 15
- Bedrooms:
- 4
- Baths:
- 4
- Interior Desc:
- Cathedral Ceiling, Ceiling Fan, Gas Fireplace, In-Law/Accessory Dwelling, Kitchen/Dining, Laundry Hook-ups, Primary BR w/ BA, Natural Light, Natural Woodwork, Walk-in Closet, Walk-in Pantry, 1st Floor Laundry
- Appliances Included:
- Dishwasher, Microwave, Gas Range, Refrigerator, Gas Stove, On Demand Water Heater
- Flooring:
- Hardwood, Manufactured, Tile
- Heating Cooling Fuel:
- Water Heater:
- Basement Desc:
- Finished, Storage Space, Walkout
Exterior Features
- Style of Residence:
- Adirondack, Craftsman
- House Color:
- Time Share:
- No
- Resort:
- Exterior Desc:
- Exterior Details:
- Deck, Garden Space, Covered Porch
- Amenities/Services:
- Land Desc.:
- Country Setting, Field/Pasture, Mountain View, Open, Recreational, Rolling, Walking Trails, Near Paths
- Suitable Land Usage:
- Roof Desc.:
- Metal, Standing Seam
- Driveway Desc.:
- Crushed Stone, Gravel
- Foundation Desc.:
- Concrete, Poured Concrete
- Sewer Desc.:
- 1000 Gallon
- Garage/Parking:
- Yes
- Garage Spaces:
- 2
- Road Frontage:
- 0
Other Information
- List Date:
- 2025-11-10
- Last Updated:


