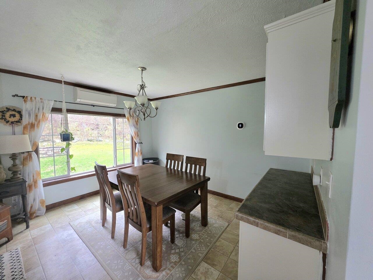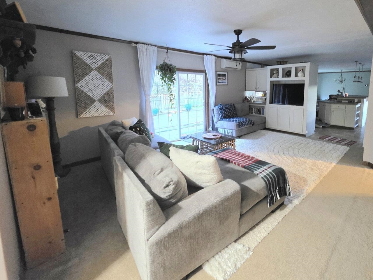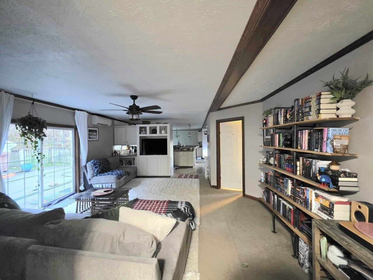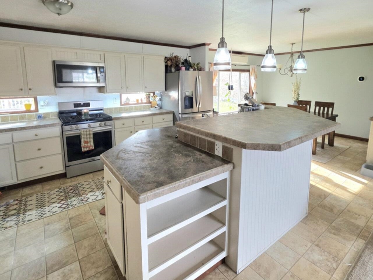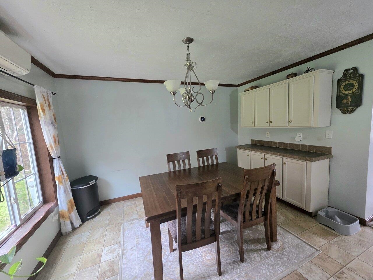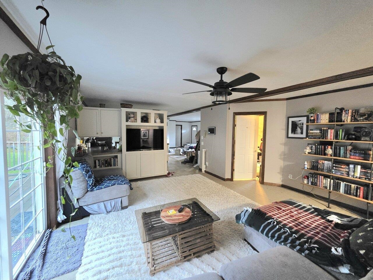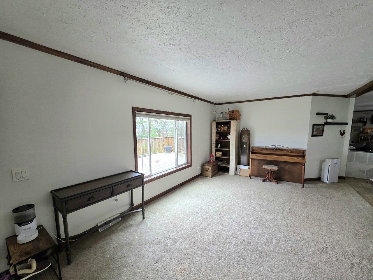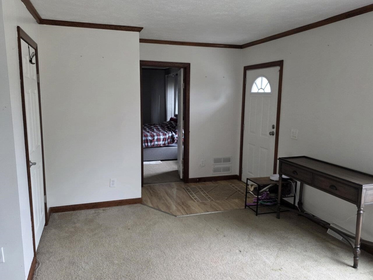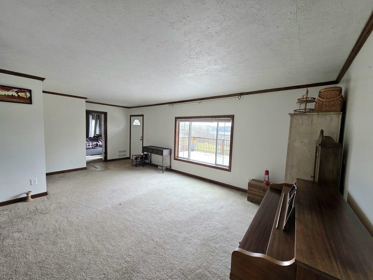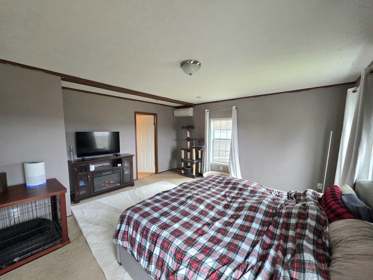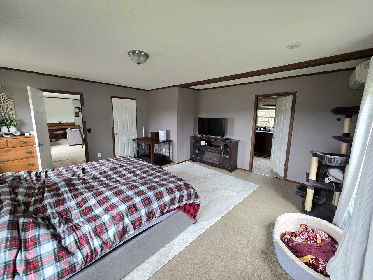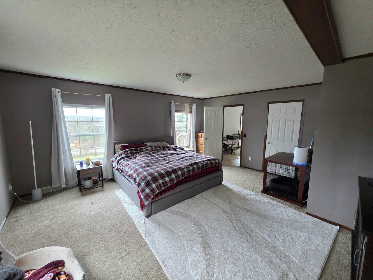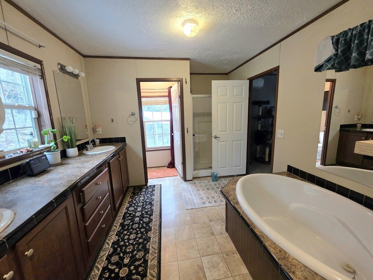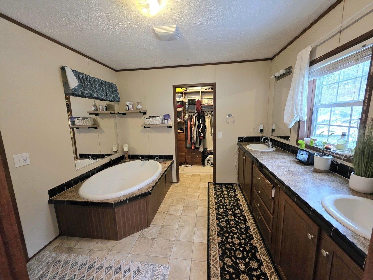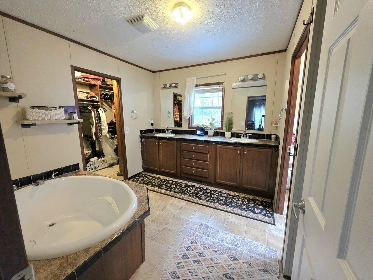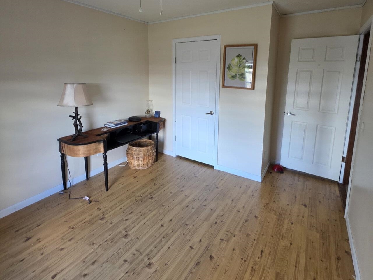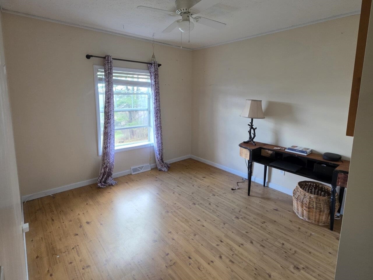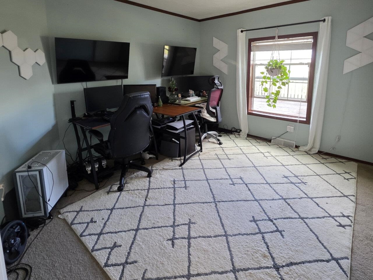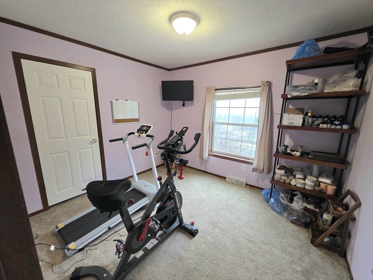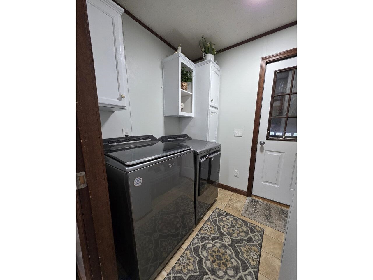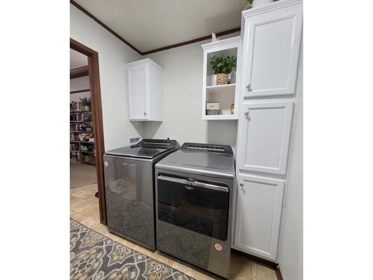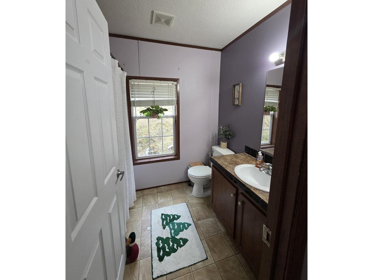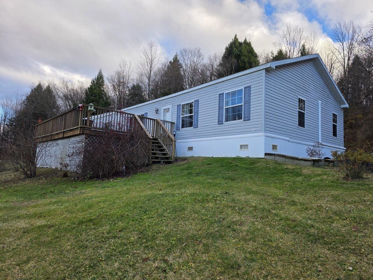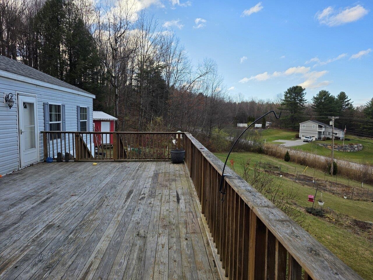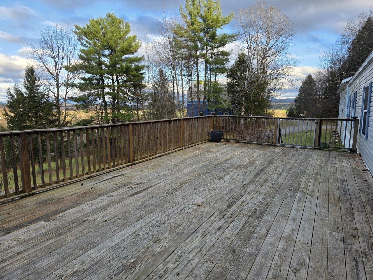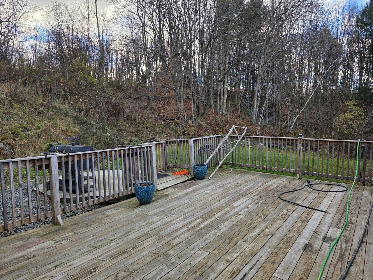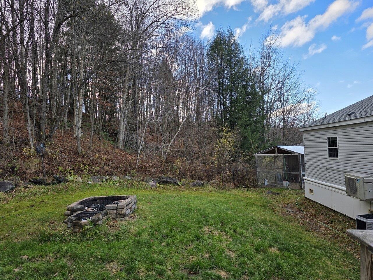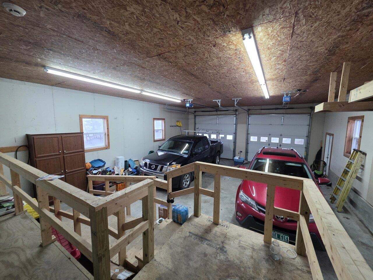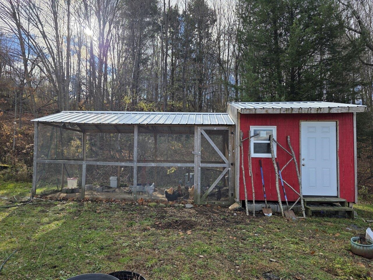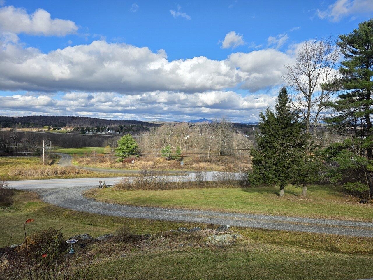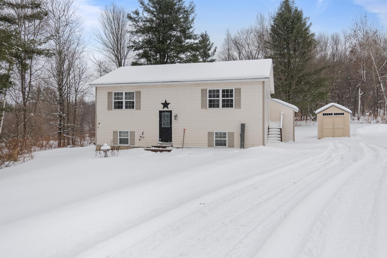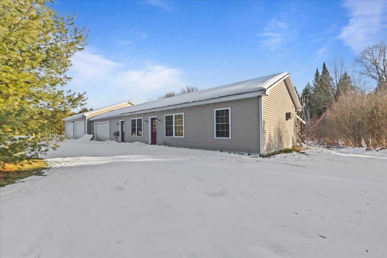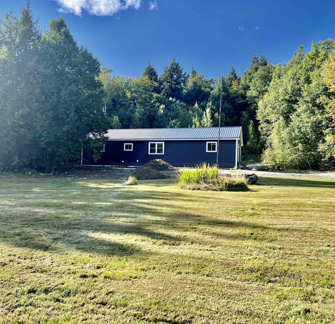1 of 36
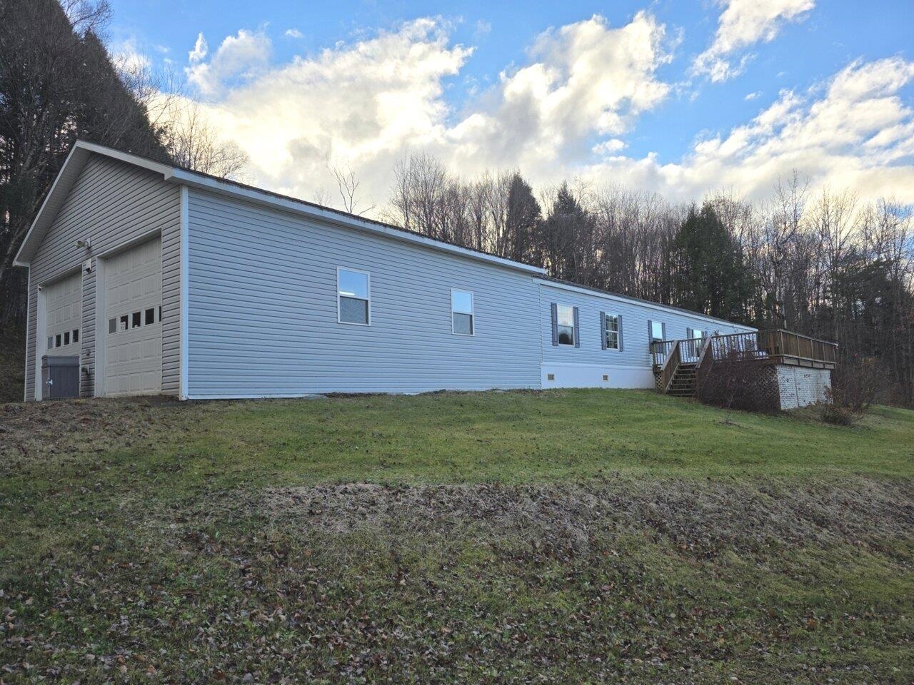
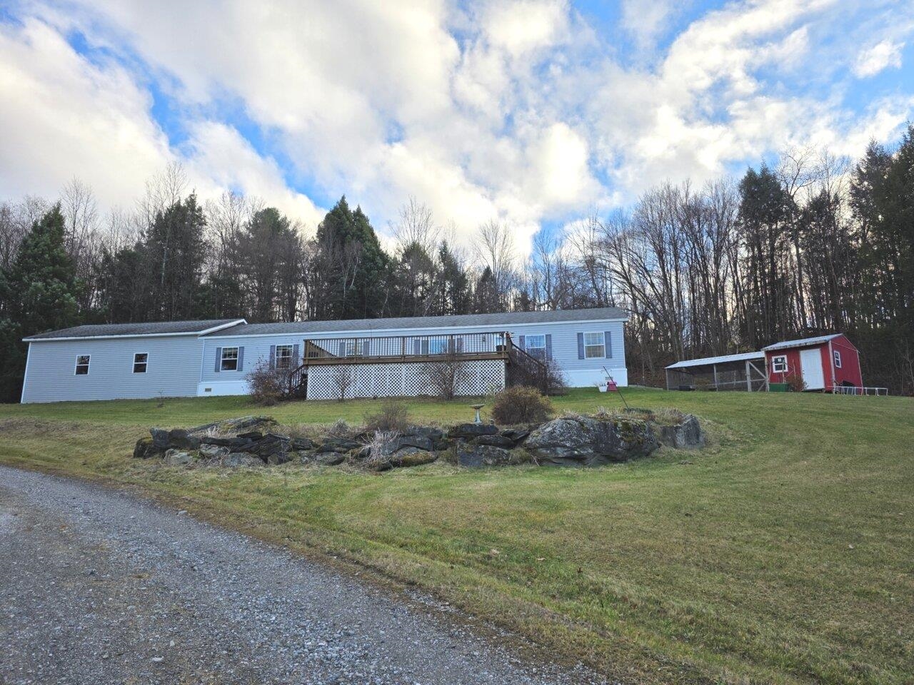
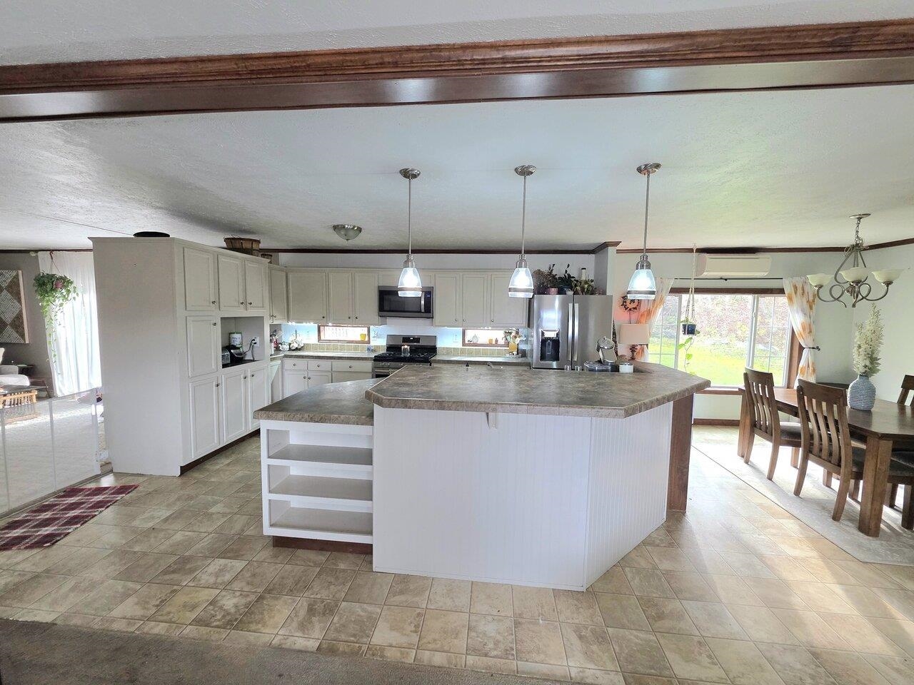
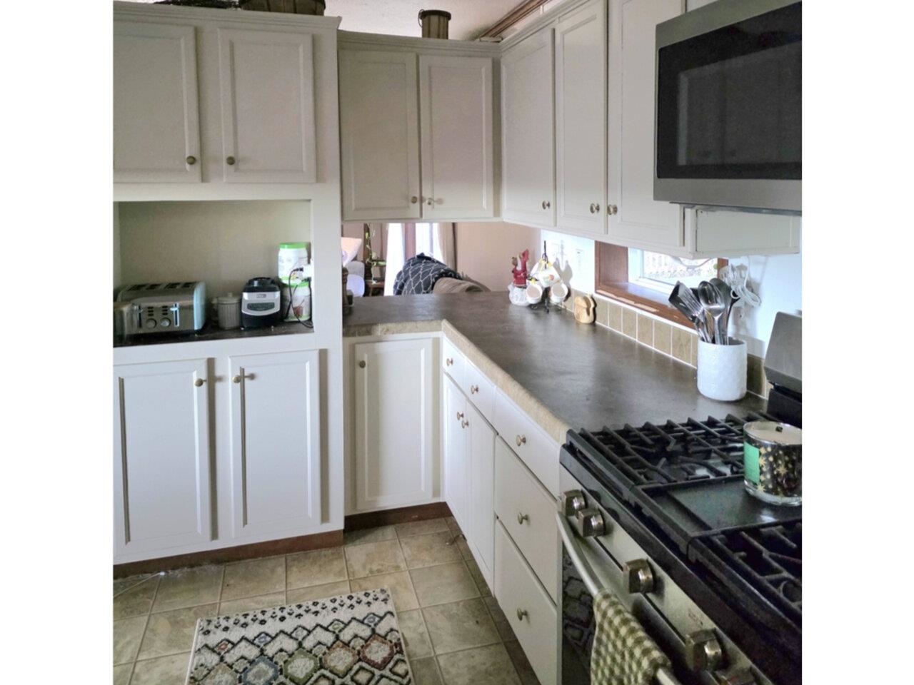
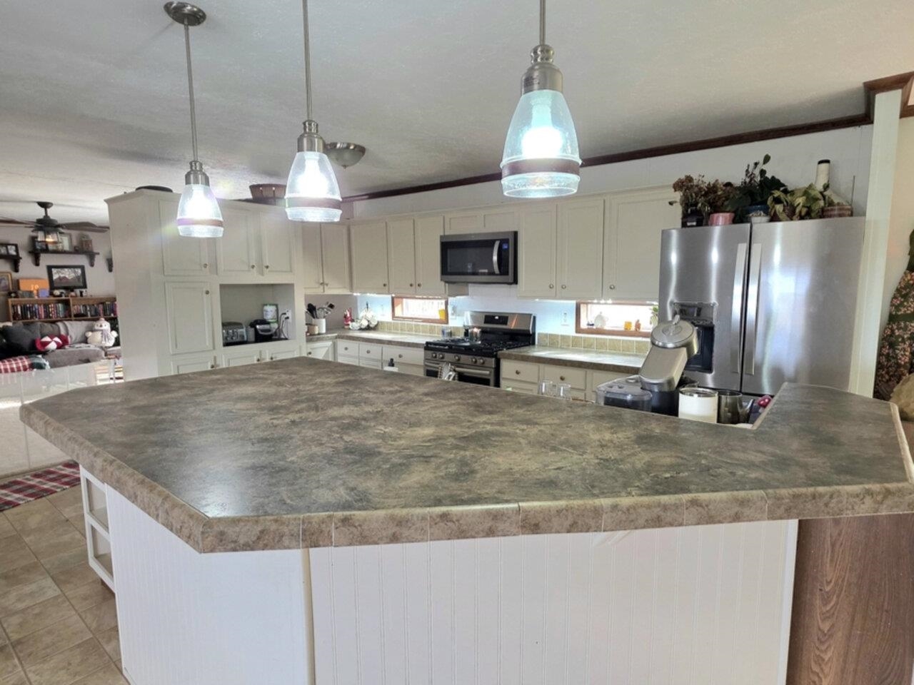
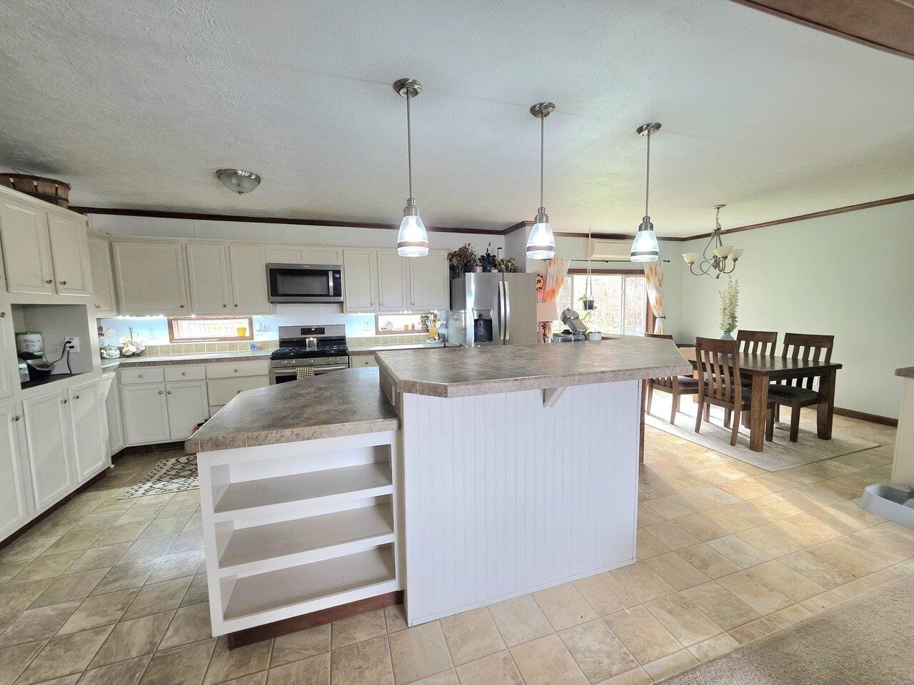
General Property Information
- Property Status:
- Active Under Contract
- Price:
- $363, 000
- Assessed:
- $0
- Assessed Year:
- County:
- VT-Franklin
- Acres:
- 1.79
- Property Type:
- Mobile Home
- Year Built:
- 2008
- Agency/Brokerage:
- Sandi Kenyon
Coldwell Banker Hickok and Boardman - Bedrooms:
- 4
- Total Baths:
- 2
- Sq. Ft. (Total):
- 2052
- Tax Year:
- 2025
- Taxes:
- $3, 358
- Association Fees:
Spacious country home set on 1.79 acres, including views of the valley with a babbling river nearby and scenic Mount Pinnacle across the border. Complete with a large 27 x 36 attached garage, the property offers space to roam, garden, hike, and even raise chickens in the winterized coop and run. Relax on the expansive front deck or use it as a secure spot for your pup. In the heart of the home, an open living, dining, and kitchen area features a convenient island/bar setup and newer appliances (most just 1–2 years old), including a gas range. The primary suite includes a full bath, walk-in closet, and soaking tub, complemented by three additional bedrooms and another full bathroom. A mudroom with laundry connects to the garage and opens into a family room with slider to a large back deck, ideal for entertaining or enjoying nature. Comfort is key with three heat pumps for year-round efficiency and a propane furnace for backup. Freshly painted, this home sits on a concrete slab with tiedowns. Public water/sewer and a shared driveway with maintenance agreement add convenience. Just minutes from Enosburg Village, this move-in ready home offers space, comfort, and beautiful Vermont views all in one package. CUFSH - property identified.
Interior Features
- # Of Stories:
- 1
- Sq. Ft. (Total):
- 2052
- Sq. Ft. (Above Ground):
- 2052
- Sq. Ft. (Below Ground):
- 0
- Sq. Ft. Unfinished:
- 0
- Rooms:
- 8
- Bedrooms:
- 4
- Baths:
- 2
- Interior Desc:
- Ceiling Fan, Kitchen Island, Kitchen/Dining, Kitchen/Family, Kitchen/Living, Primary BR w/ BA, 1st Floor Laundry
- Appliances Included:
- ENERGY STAR Qual Dishwshr, Disposal, ENERGY STAR Qual Dryer, Range Hood, Gas Range, ENERGY STAR Qual Fridge, ENERGY STAR Qual Washer
- Flooring:
- Carpet, Vinyl, Vinyl Plank
- Heating Cooling Fuel:
- Water Heater:
- Basement Desc:
- Crawl Space
Exterior Features
- Style of Residence:
- Double Wide
- House Color:
- Grey
- Time Share:
- No
- Resort:
- No
- Exterior Desc:
- Exterior Details:
- Deck, Poultry Coop
- Amenities/Services:
- Land Desc.:
- Country Setting, Hilly, Mountain View, Open, Sloping, Wooded
- Suitable Land Usage:
- Residential
- Roof Desc.:
- Asphalt Shingle
- Driveway Desc.:
- Gravel
- Foundation Desc.:
- Concrete Slab
- Sewer Desc.:
- Public
- Garage/Parking:
- Yes
- Garage Spaces:
- 2
- Road Frontage:
- 331
Other Information
- List Date:
- 2025-11-10
- Last Updated:


