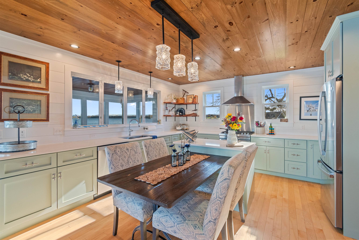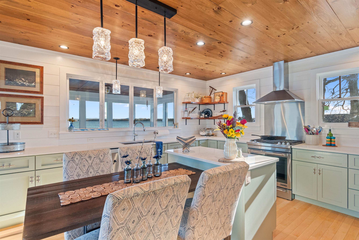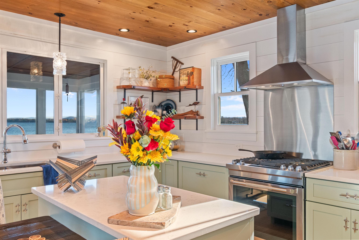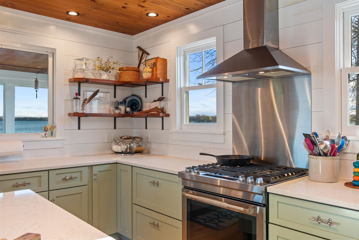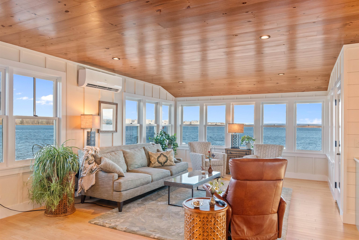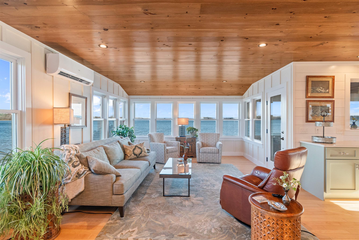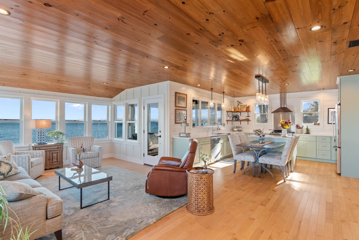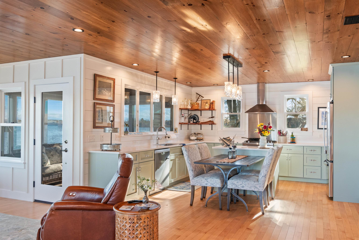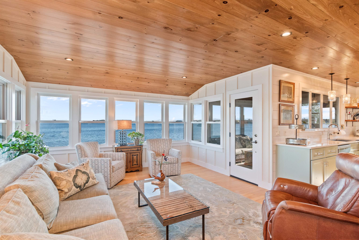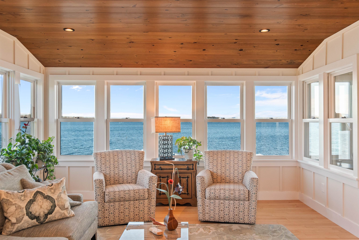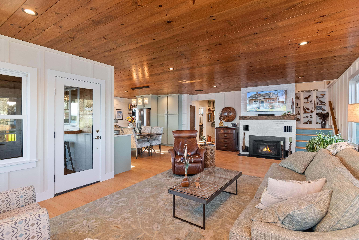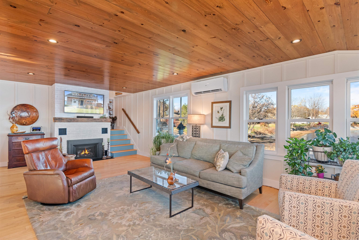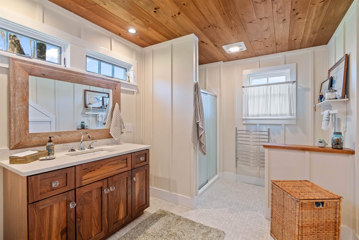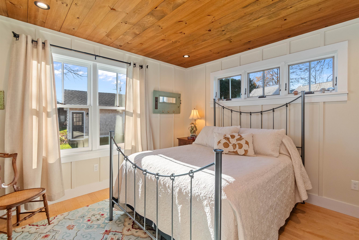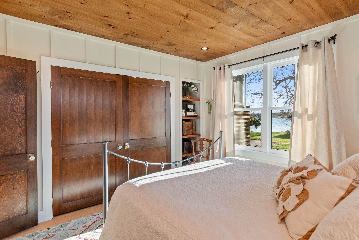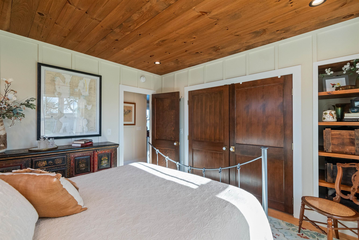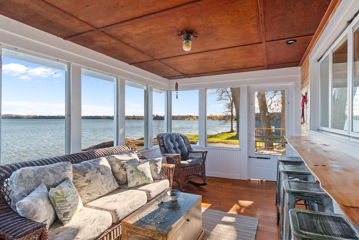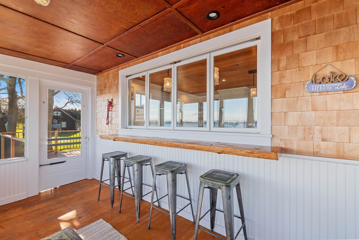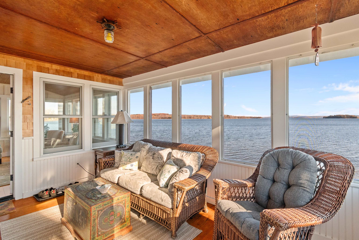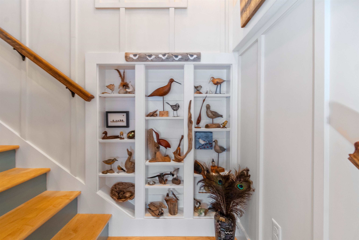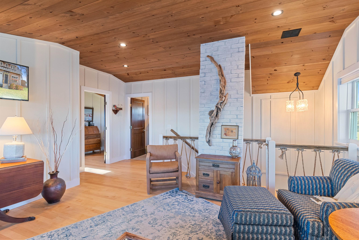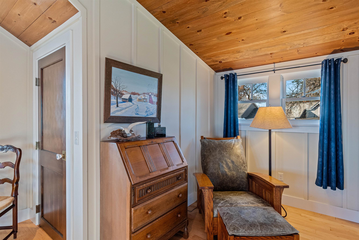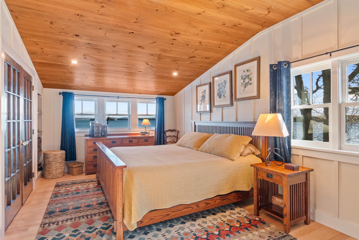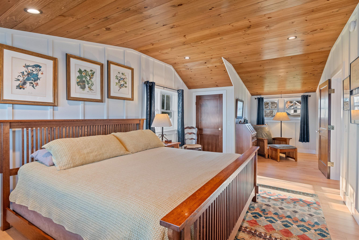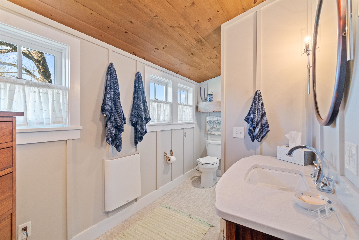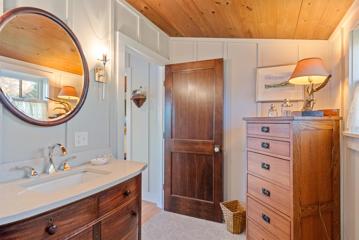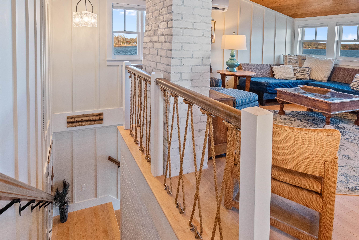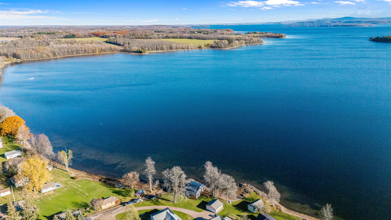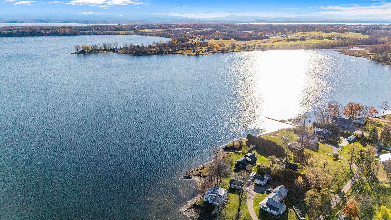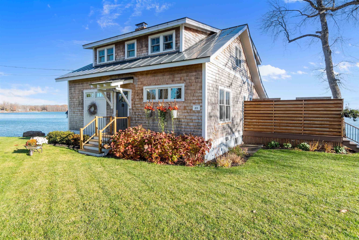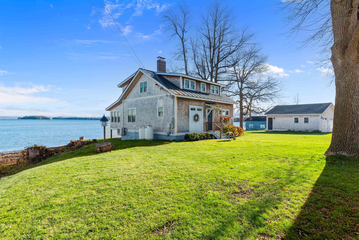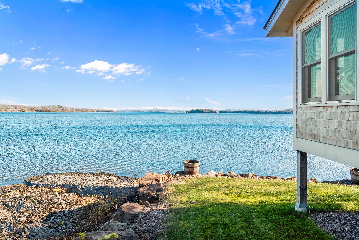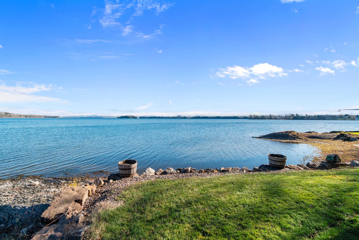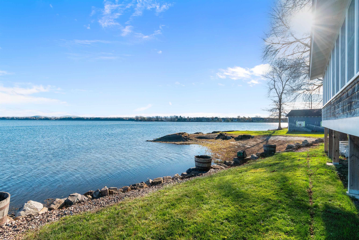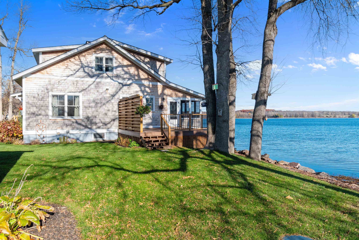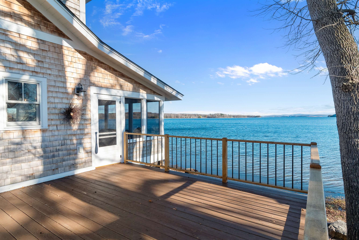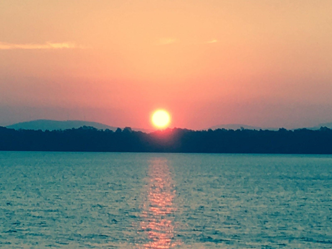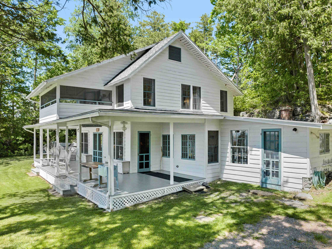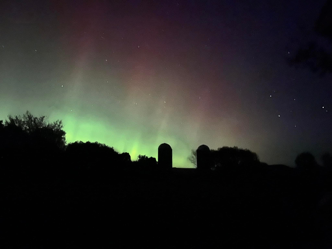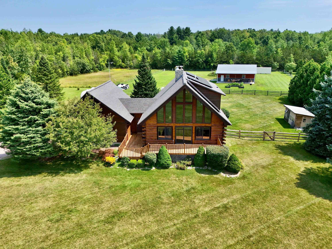1 of 48
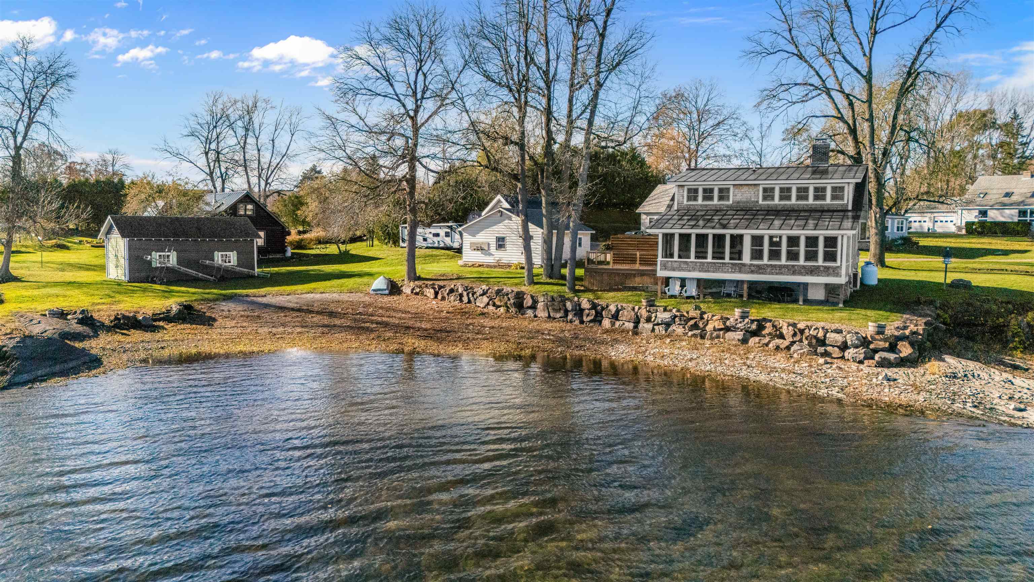
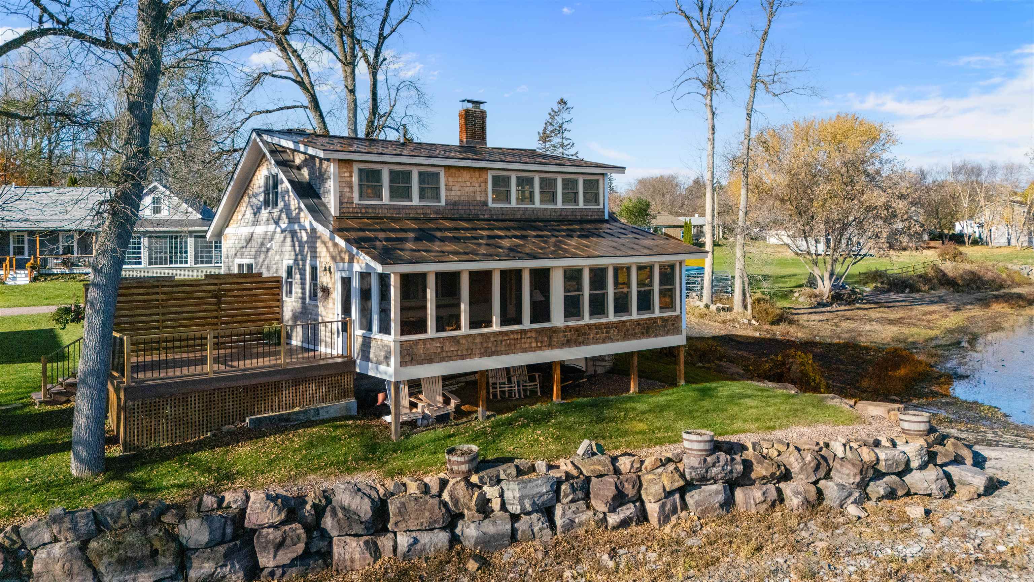
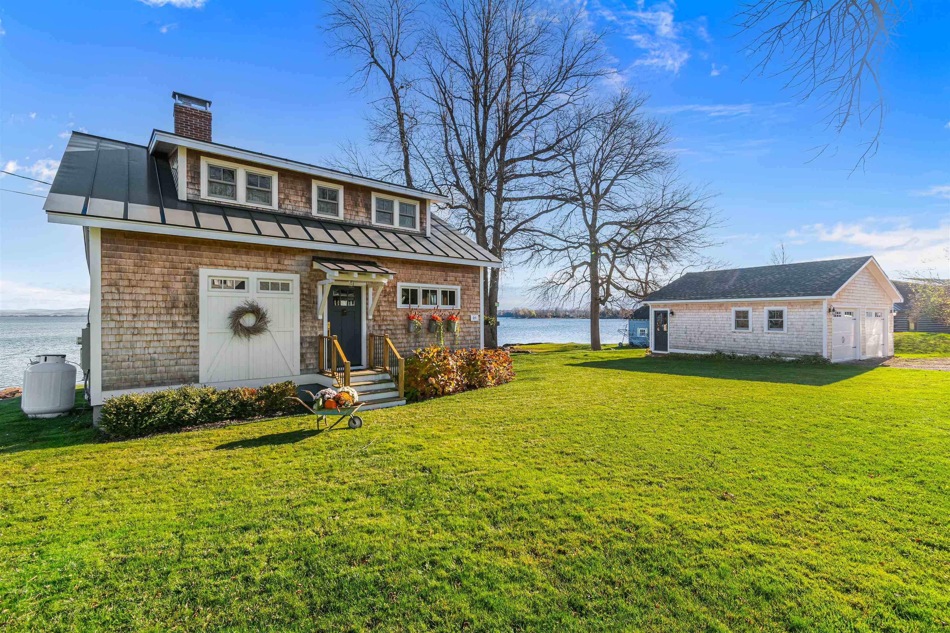
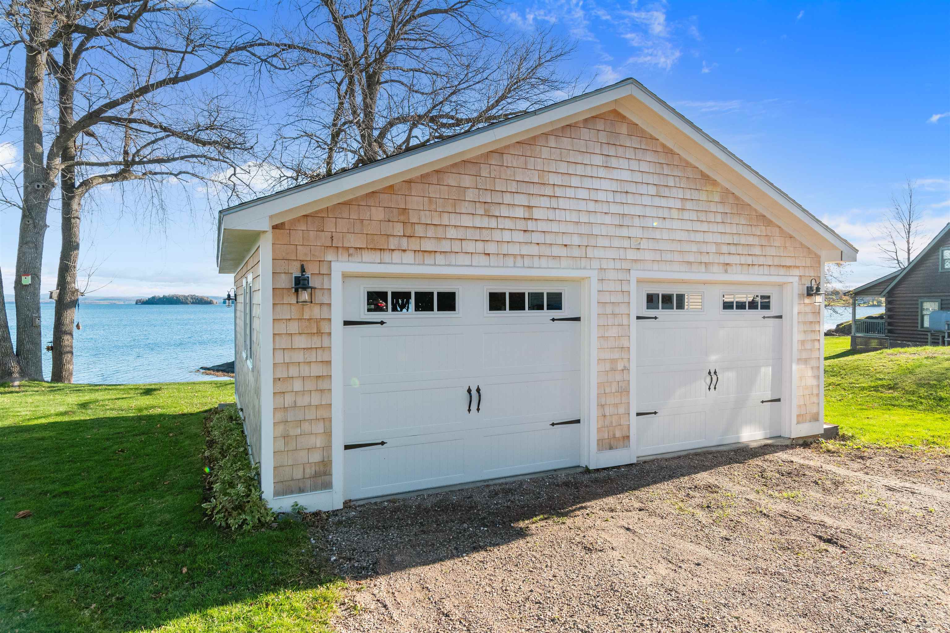
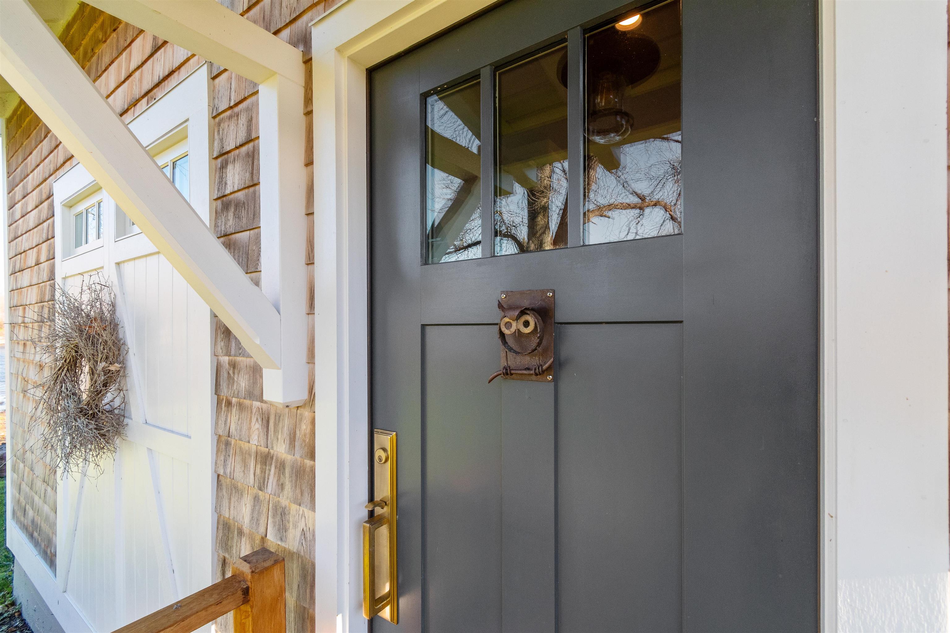
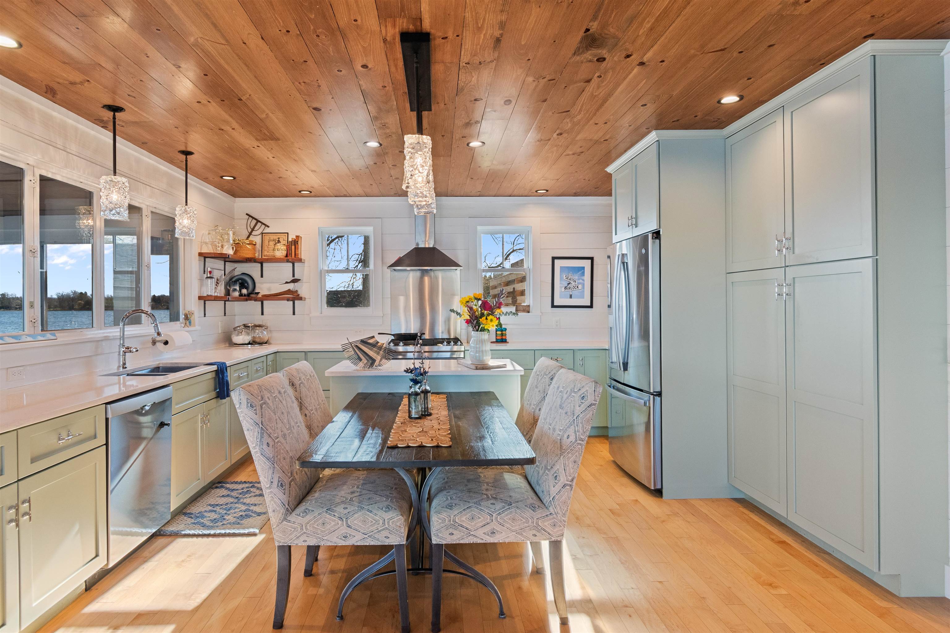
General Property Information
- Property Status:
- Active
- Price:
- $1, 200, 000
- Assessed:
- $0
- Assessed Year:
- County:
- VT-Grand Isle
- Acres:
- 0.46
- Property Type:
- Single Family
- Year Built:
- 1945
- Agency/Brokerage:
- Robbi Handy Holmes
BHHS Vermont Realty Group/Waterbury - Bedrooms:
- 2
- Total Baths:
- 2
- Sq. Ft. (Total):
- 1766
- Tax Year:
- 2025
- Taxes:
- $11, 870
- Association Fees:
Panoramic views of Lake Champlain and the Green Mountains! Enjoy quintessential Vermont lakefront living from this beautifully rebuilt home featuring 240 feet of pristine lake frontage. Reconstructed in 2019 with energy efficiency in mind, this cedar shake residence blends timeless charm with modern comfort. The open-concept main level showcases stunning lake views, maple hardwood flooring, and a chef’s kitchen complete with gas range, hood, custom soft-close cabinetry and a center island—perfect for entertaining. The first-floor primary bedroom offers convenience and comfort with a full bath nearby. Upstairs features a spacious guest bedroom, full bath, and bonus living area overlooking the lake, ideal for a home office or media room. A cozy sunporch off the living room invites you to unwind with breathtaking views of the water. Outside, enjoy .46 acres of natural beauty with mature landscaping and plenty of room for recreation. The detached two-car garage provides ample storage, while a standalone garage has been transformed into a versatile entertainment space. Thoughtfully designed and perfectly positioned, this home offers the best of Vermont’s lakefront lifestyle, serenity, comfort, and unmatched views. A home like this is a rare find!
Interior Features
- # Of Stories:
- 2
- Sq. Ft. (Total):
- 1766
- Sq. Ft. (Above Ground):
- 1766
- Sq. Ft. (Below Ground):
- 0
- Sq. Ft. Unfinished:
- 0
- Rooms:
- 5
- Bedrooms:
- 2
- Baths:
- 2
- Interior Desc:
- Dining Area, Gas Fireplace, Kitchen Island, Kitchen/Dining, Living/Dining, Natural Light, 1st Floor Laundry
- Appliances Included:
- Dishwasher, Dryer, Range Hood, Microwave, Other, Gas Range, Refrigerator, Washer, Electric Water Heater, On Demand Water Heater
- Flooring:
- Hardwood, Vinyl
- Heating Cooling Fuel:
- Water Heater:
- Basement Desc:
- Crawl Space
Exterior Features
- Style of Residence:
- Cape
- House Color:
- Cedar
- Time Share:
- No
- Resort:
- Exterior Desc:
- Exterior Details:
- Boat House, Natural Shade, Private Dock
- Amenities/Services:
- Land Desc.:
- Deep Water Access, Lake Frontage, Lake View, Landscaped, Mountain View
- Suitable Land Usage:
- Roof Desc.:
- Standing Seam
- Driveway Desc.:
- Crushed Stone
- Foundation Desc.:
- Concrete
- Sewer Desc.:
- Alternative System, Septic
- Garage/Parking:
- Yes
- Garage Spaces:
- 2
- Road Frontage:
- 140
Other Information
- List Date:
- 2025-11-10
- Last Updated:


