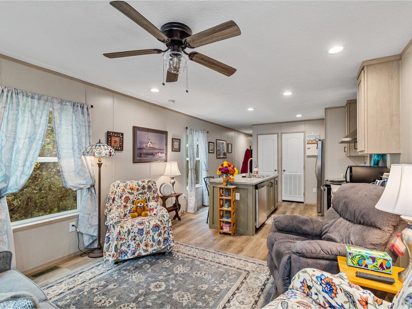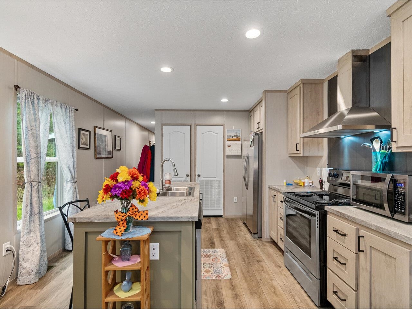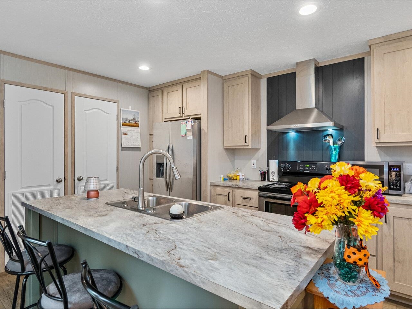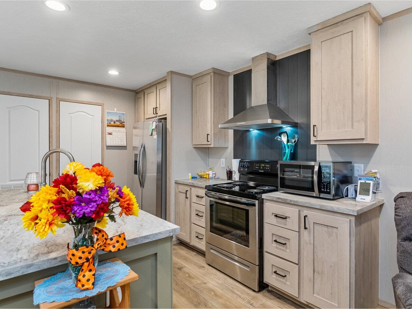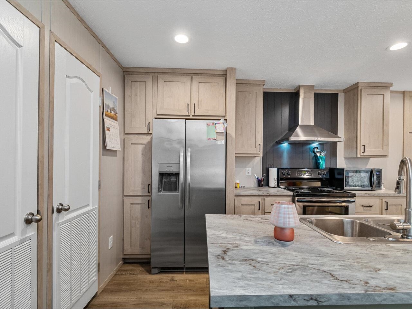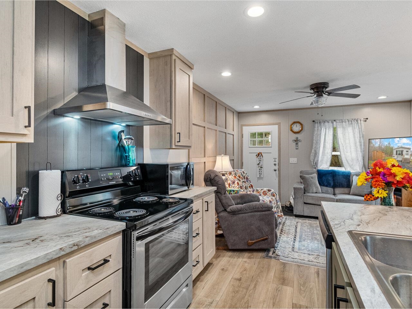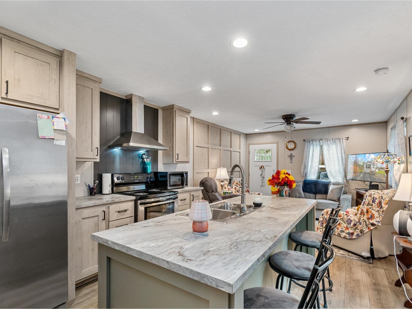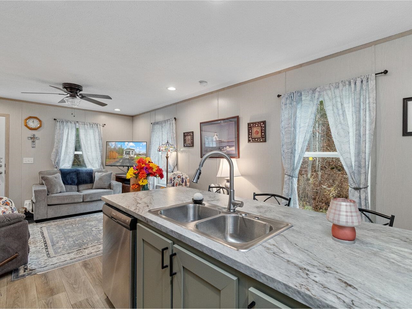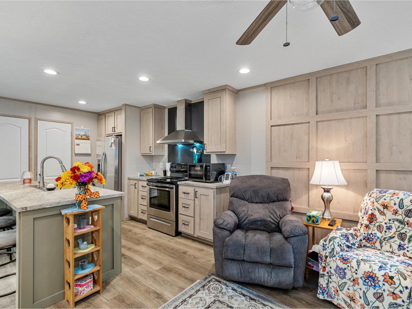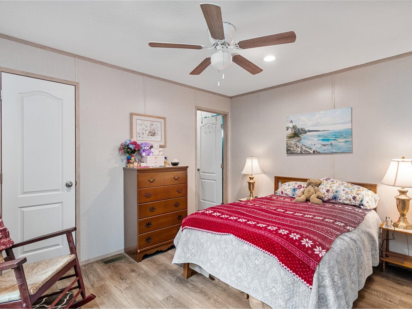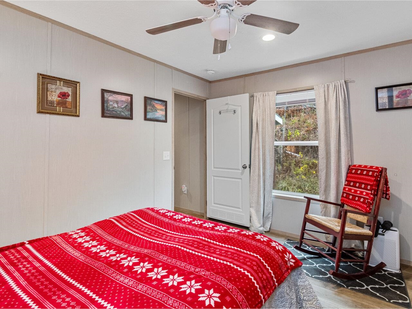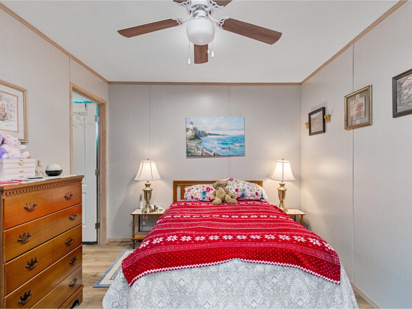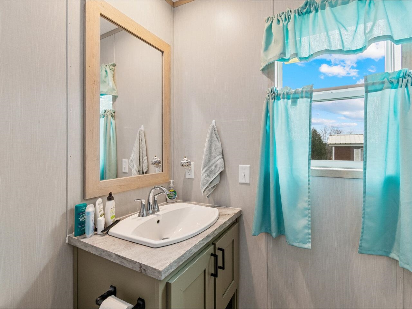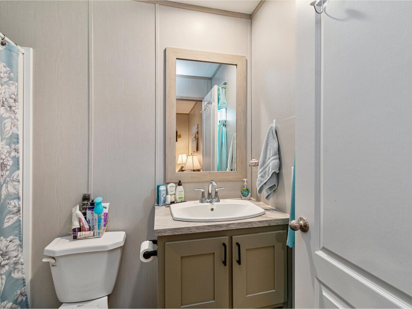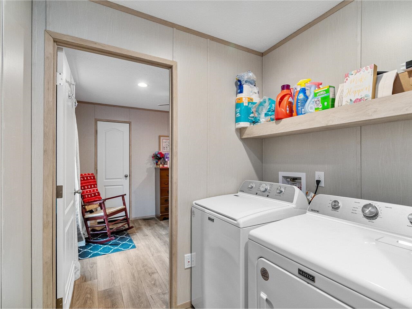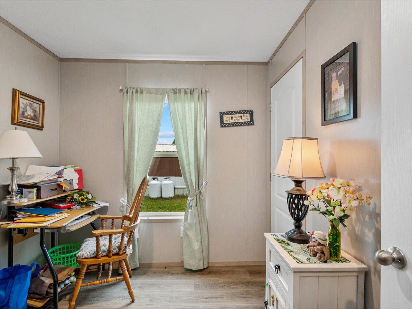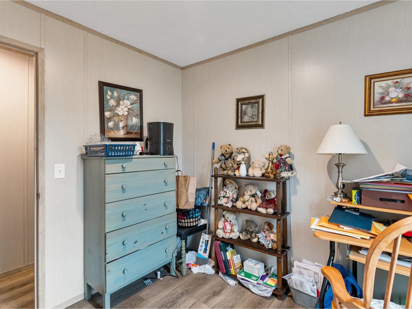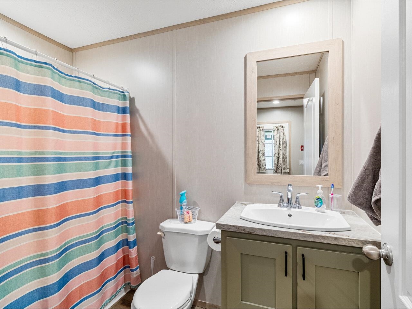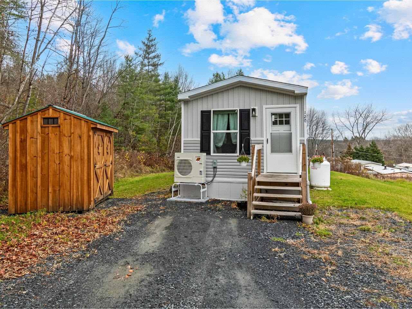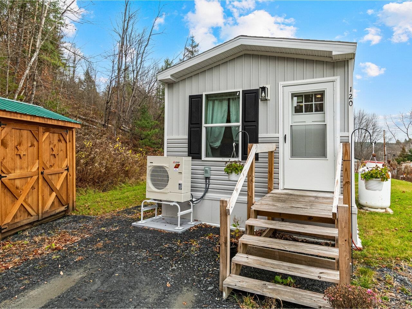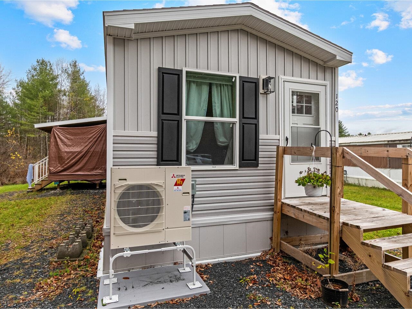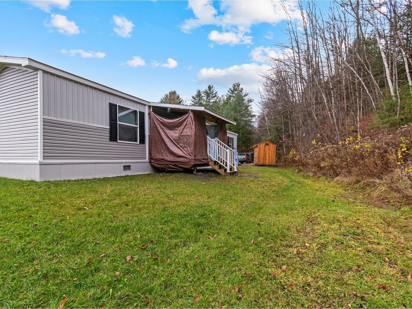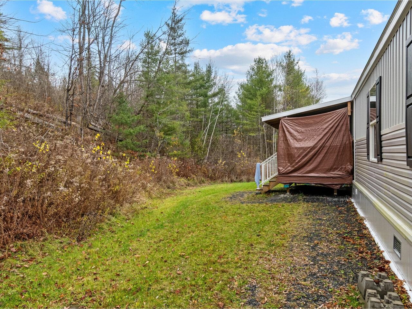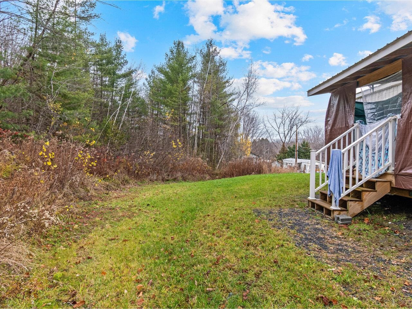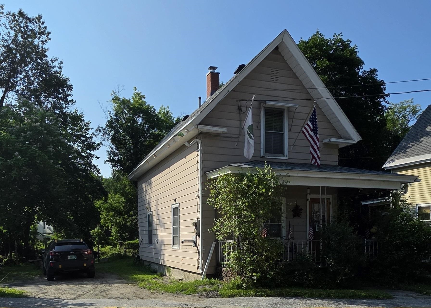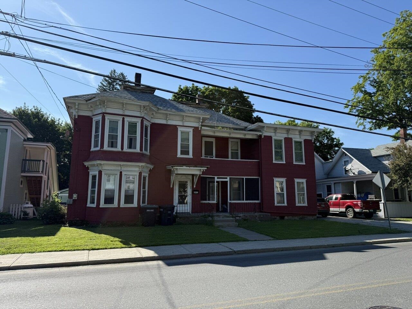1 of 30
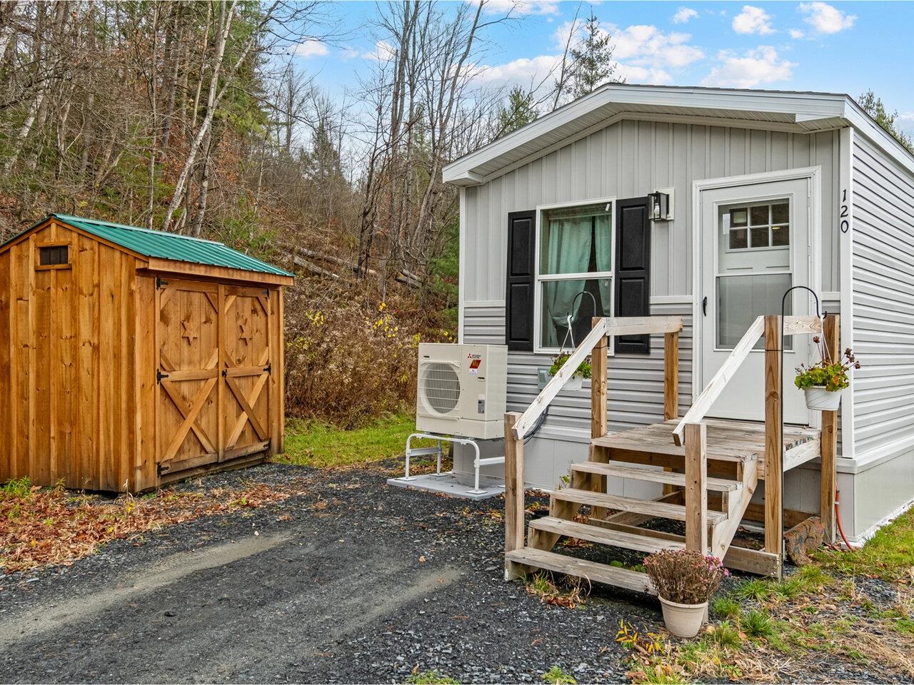
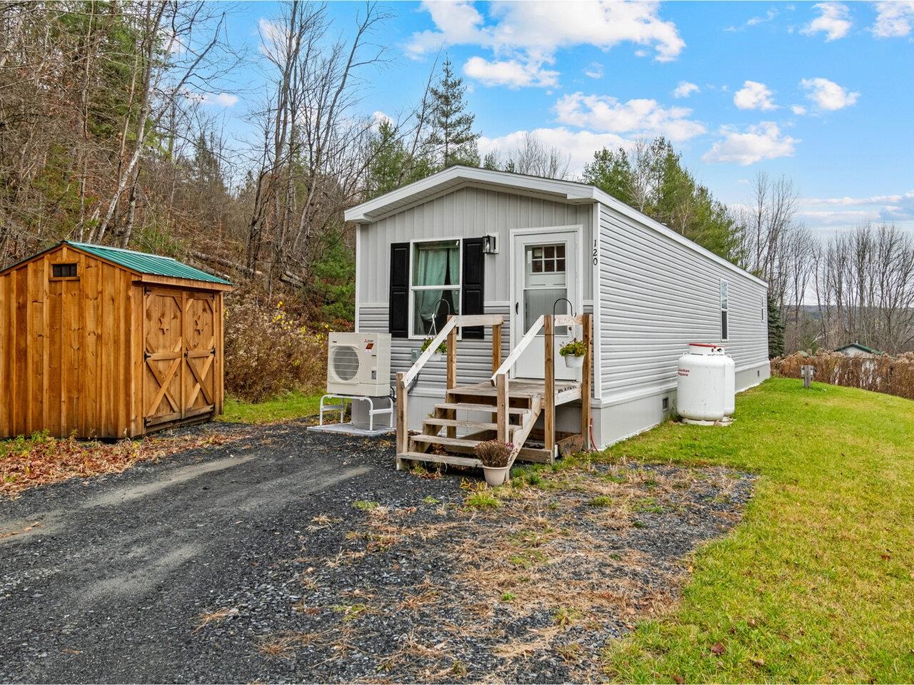
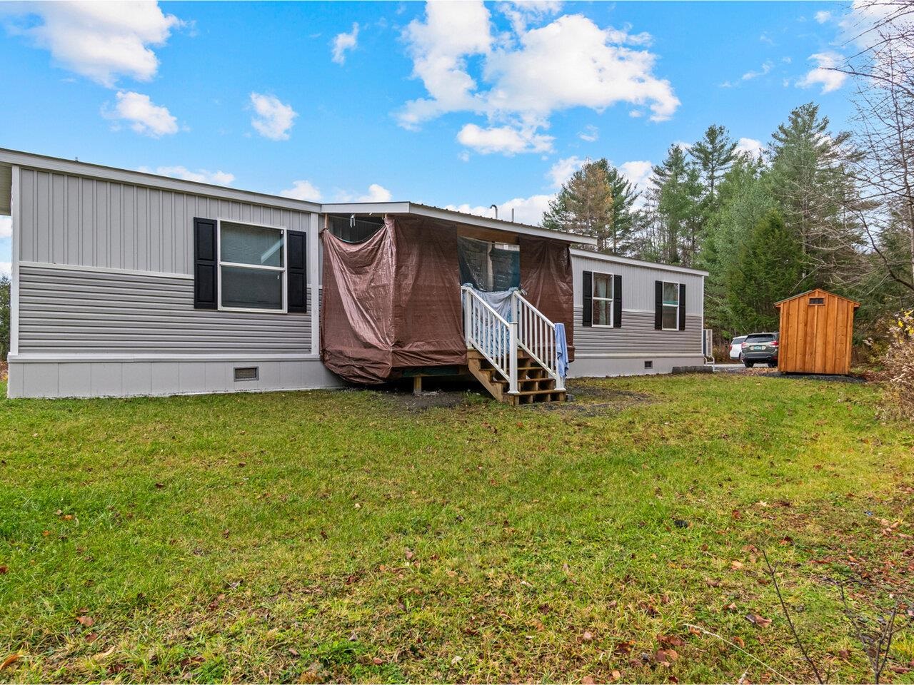
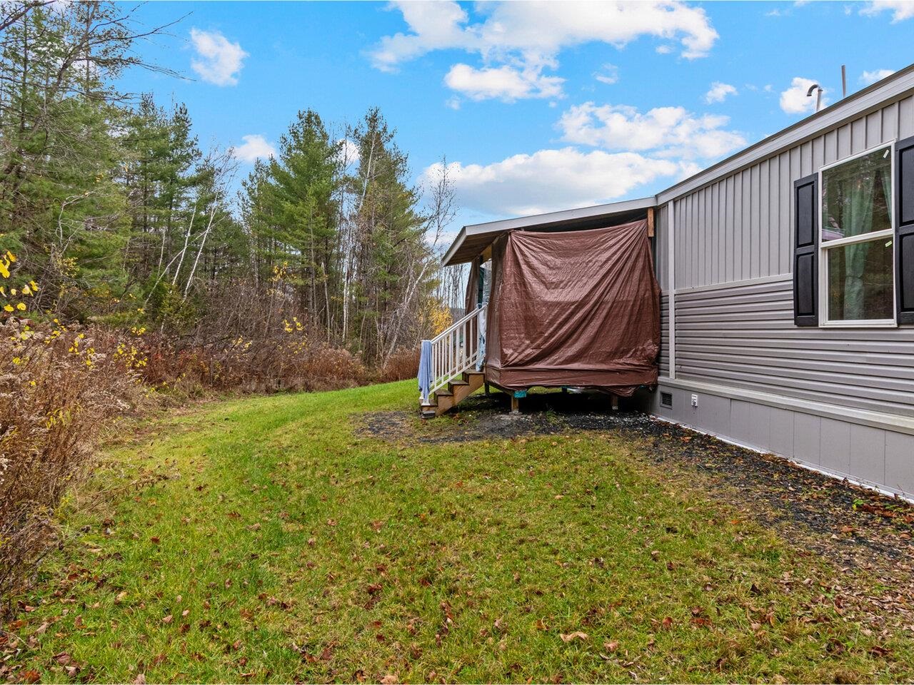
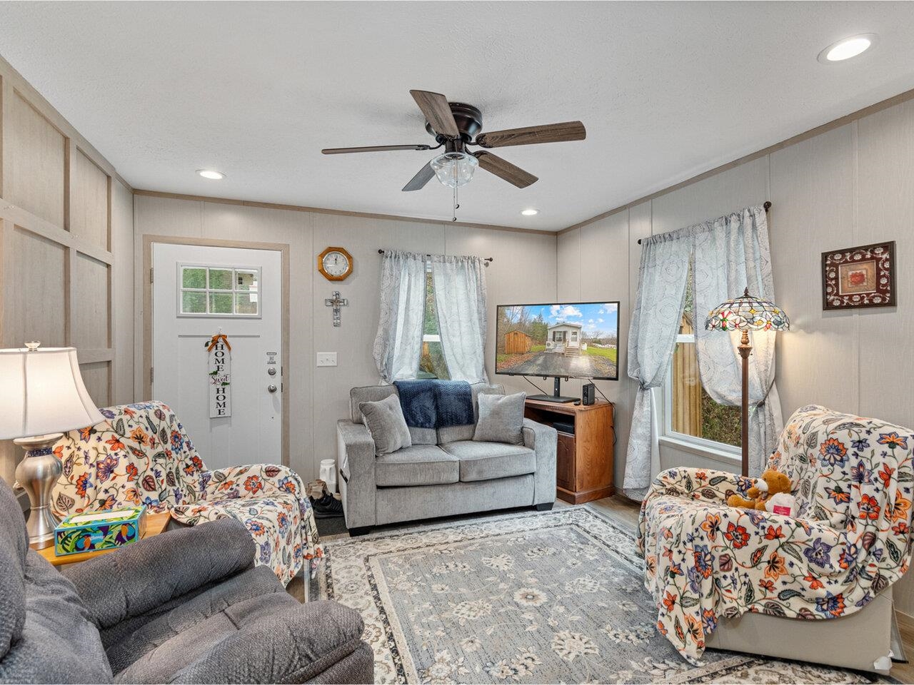
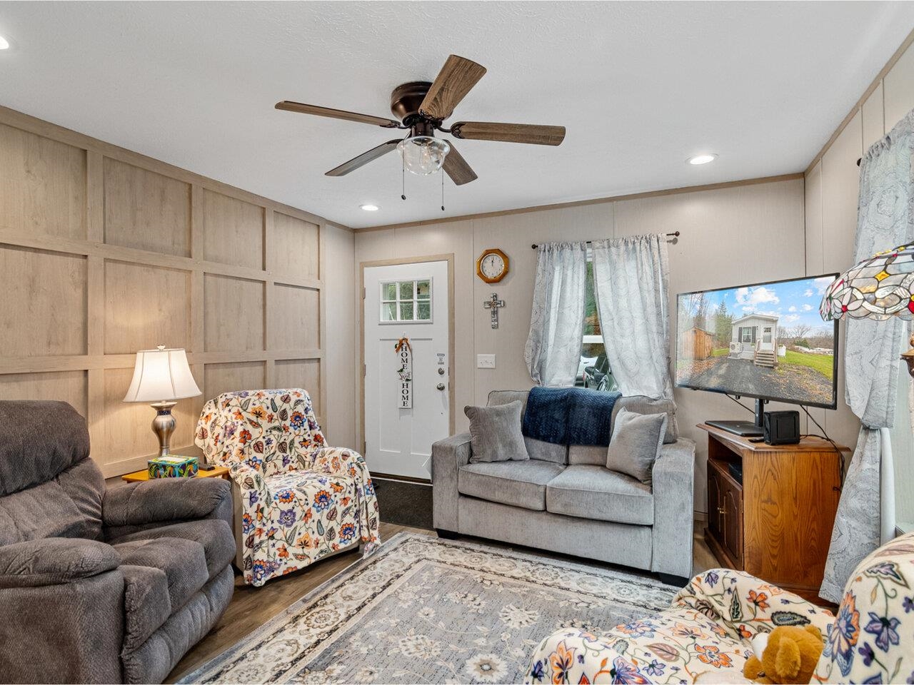
General Property Information
- Property Status:
- Active
- Price:
- $144, 900
- Assessed:
- $0
- Assessed Year:
- County:
- VT-Washington
- Acres:
- 0.00
- Property Type:
- Mobile Home
- Year Built:
- 2023
- Agency/Brokerage:
- Nicole Broderick
Coldwell Banker Hickok and Boardman - Bedrooms:
- 2
- Total Baths:
- 2
- Sq. Ft. (Total):
- 840
- Tax Year:
- 2025
- Taxes:
- $1, 176
- Association Fees:
This beautifully updated, 2023 mobile home is stylish, efficient, and completely move-in ready. Welcome to 120 Bennington Drive, a 2-bedroom, 2-bathroom home that blends modern comfort with smart efficiency. Step inside to find a bright, open-concept living area, filled with natural light and characterized by a well-designed accent wall that provides an extra dose of character! The sitting room is both cozy and spacious, and opens into the incredible, updated modern kitchen, with higher end finishes, an oversized island, sleek cabinetry, and plenty of room to cook or entertain to your liking. Enjoy year-round comfort as the Seller has upgraded to a high-efficiency split unit, allowing home ownership to be a breeze - stay toasty warm in the winter or enjoy instant cooling in the hotter months. The primary suite offers a large bedroom and private full bathroom - also updated. A convenient laundry area sits off the primary, followed by a full guest bathroom and second bedroom. A 6' x 8' covered deck is constructed off the back, and is incredibly private - being the last lot, and shielded by greenery, it's the perfect spot to unwind. A brand-new shed adds even more allure, offering ample storage and a great aesthetic. This home is one that you will not want to miss; private, fully finance-able, and incredibly beautiful.
Interior Features
- # Of Stories:
- 1
- Sq. Ft. (Total):
- 840
- Sq. Ft. (Above Ground):
- 840
- Sq. Ft. (Below Ground):
- 0
- Sq. Ft. Unfinished:
- 0
- Rooms:
- 6
- Bedrooms:
- 2
- Baths:
- 2
- Interior Desc:
- Blinds, Ceiling Fan, Kitchen/Dining, Kitchen/Family, Kitchen/Living, Natural Light, 1st Floor Laundry
- Appliances Included:
- Dishwasher, Dryer, Range Hood, Electric Range, Refrigerator, Washer
- Flooring:
- Combination, Vinyl
- Heating Cooling Fuel:
- Water Heater:
- Basement Desc:
Exterior Features
- Style of Residence:
- Manuf/Mobile
- House Color:
- Time Share:
- No
- Resort:
- Exterior Desc:
- Exterior Details:
- Deck, Shed, Storage
- Amenities/Services:
- Land Desc.:
- Leased, Level, Neighborhood
- Suitable Land Usage:
- Roof Desc.:
- Shingle
- Driveway Desc.:
- Gravel
- Foundation Desc.:
- Concrete Slab
- Sewer Desc.:
- Public
- Garage/Parking:
- No
- Garage Spaces:
- 0
- Road Frontage:
- 0
Other Information
- List Date:
- 2025-11-10
- Last Updated:


