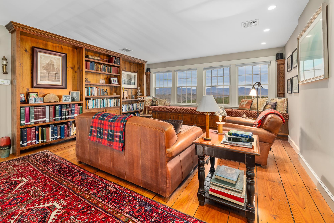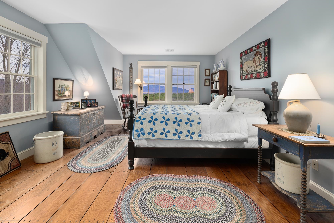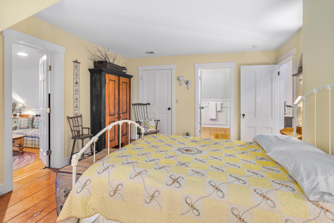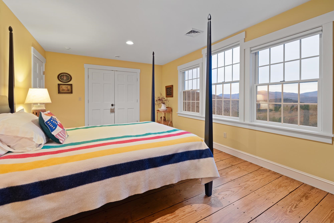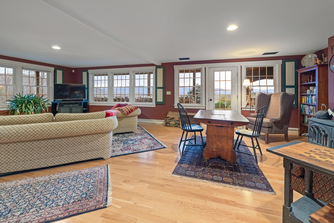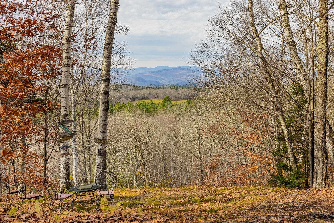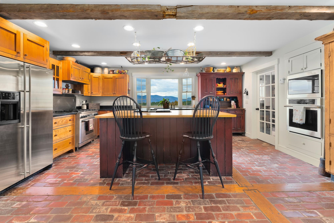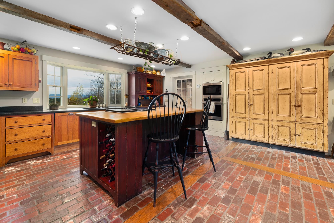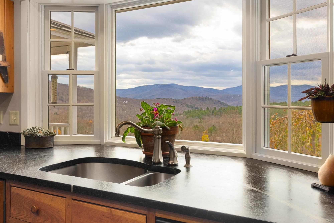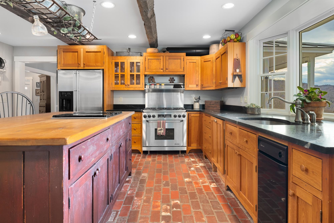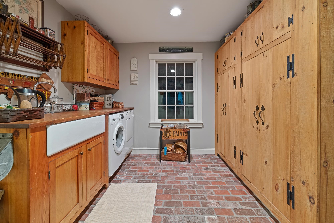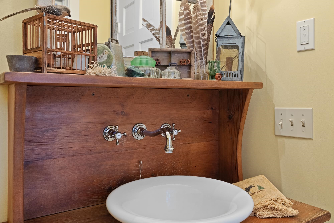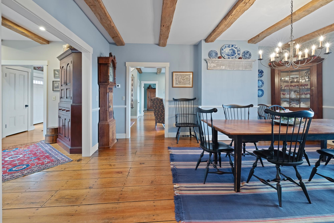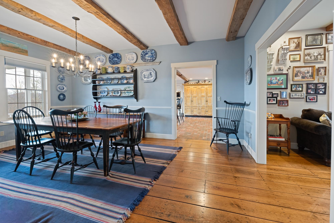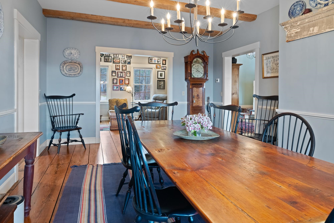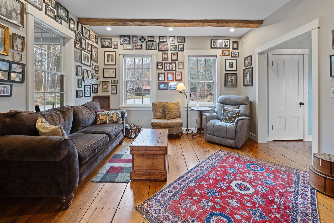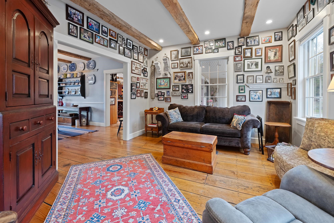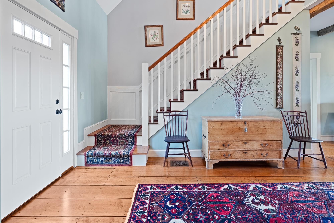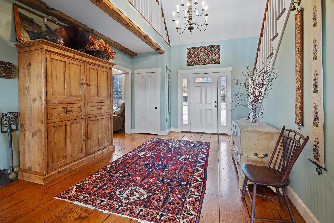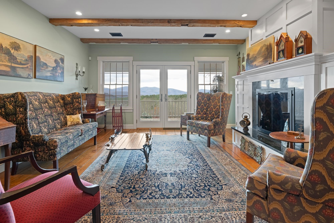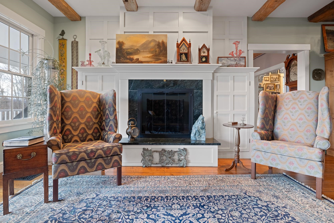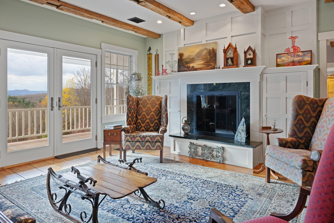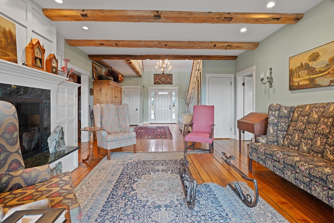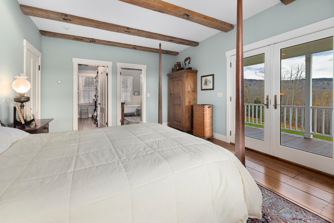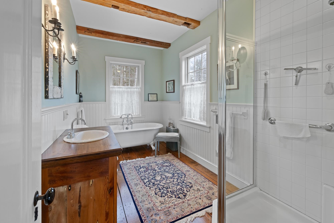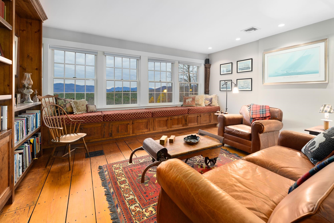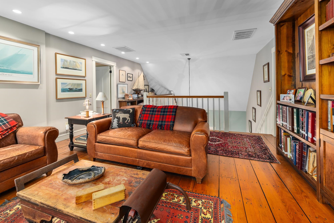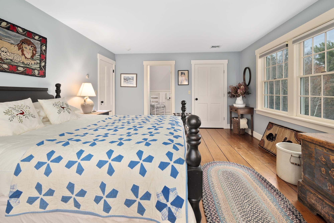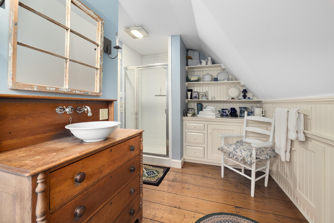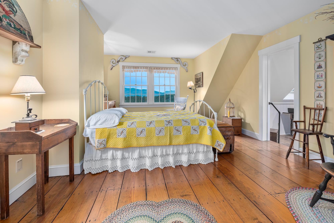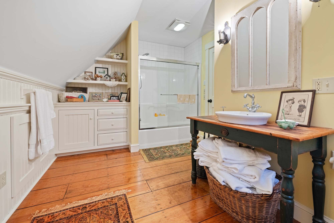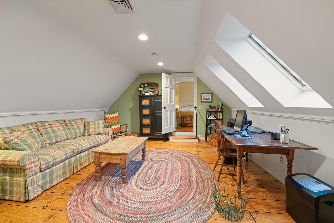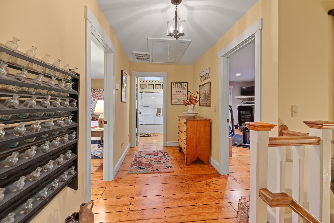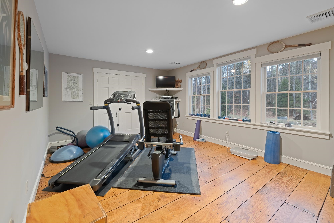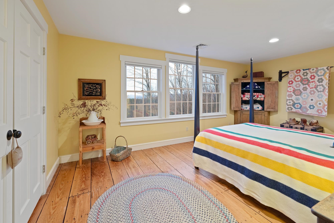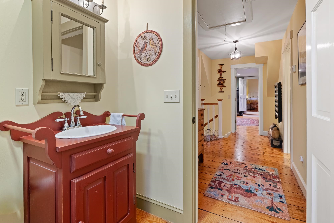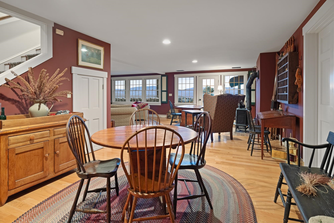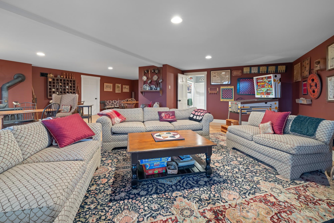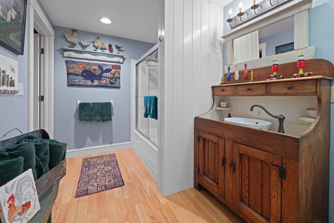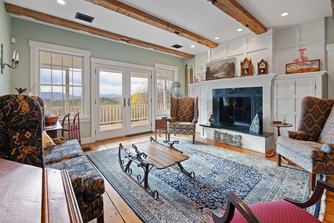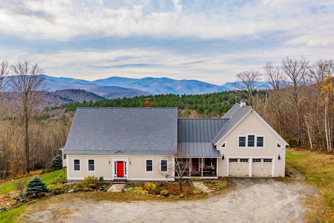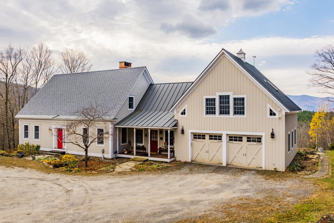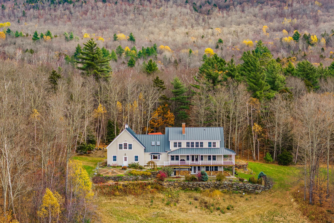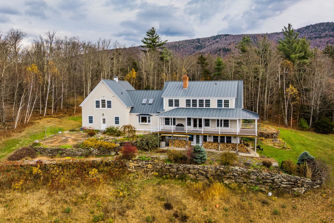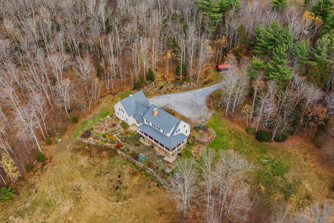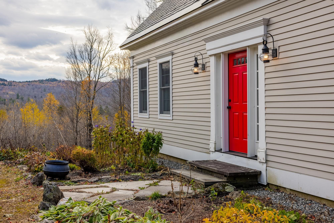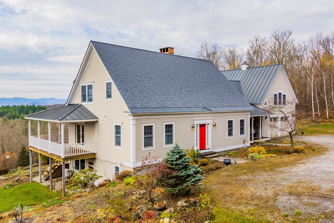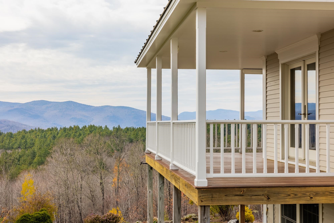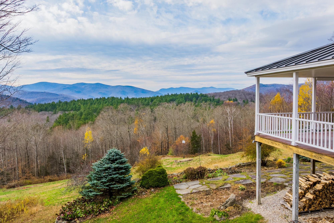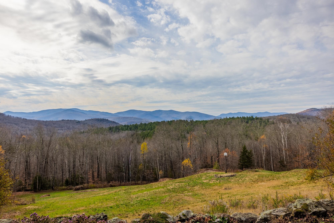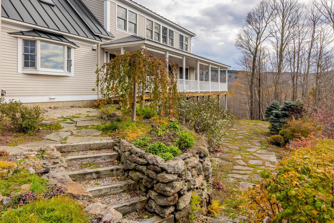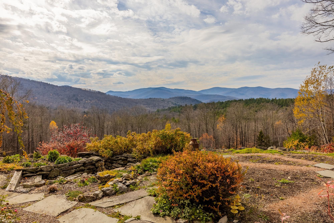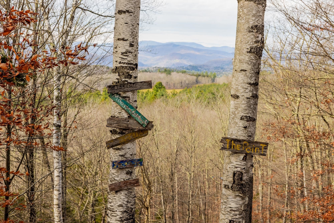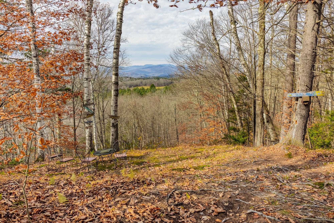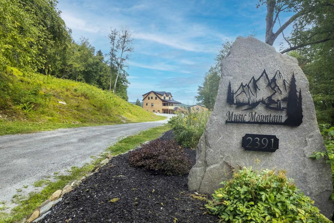1 of 60
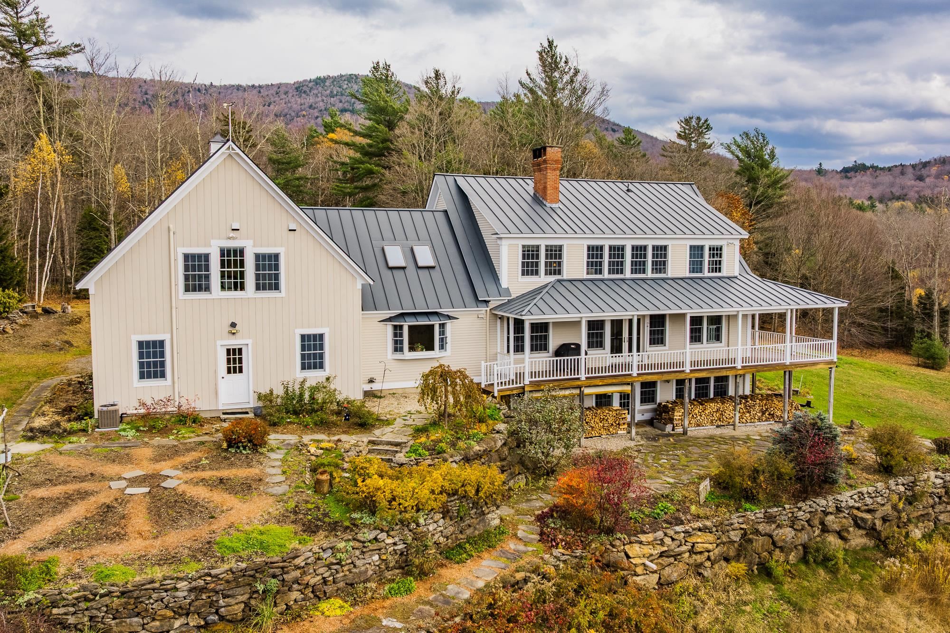
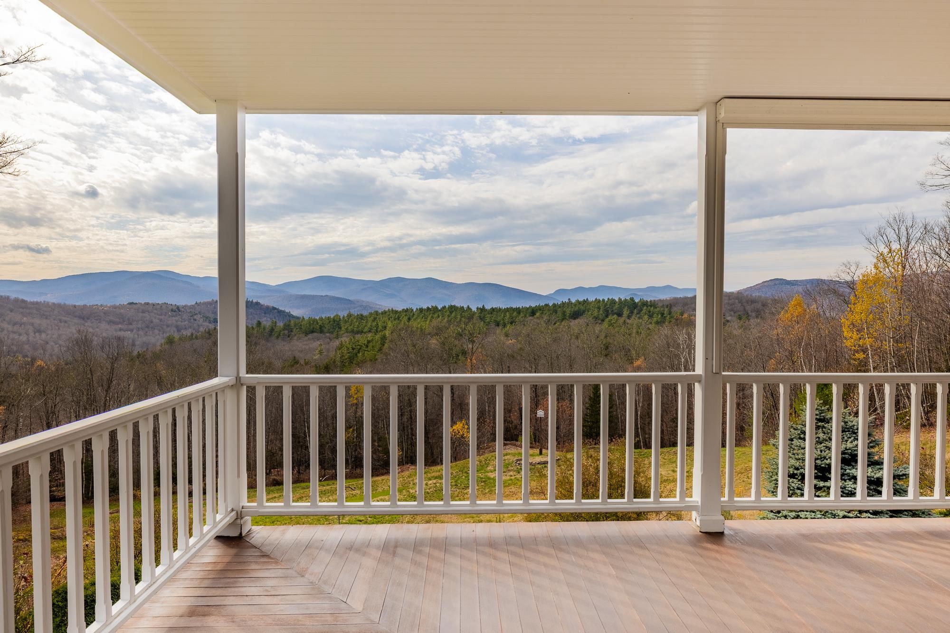
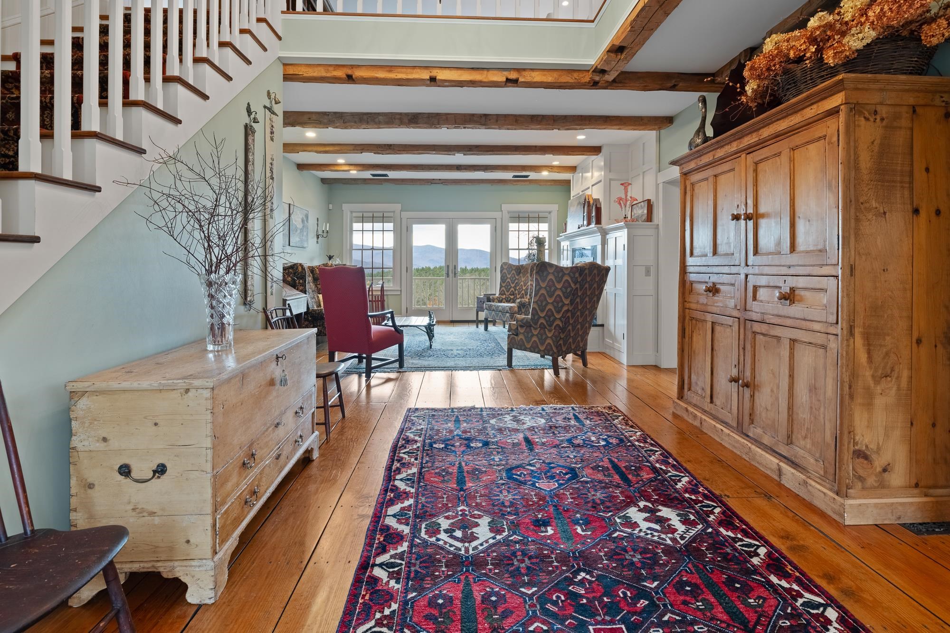
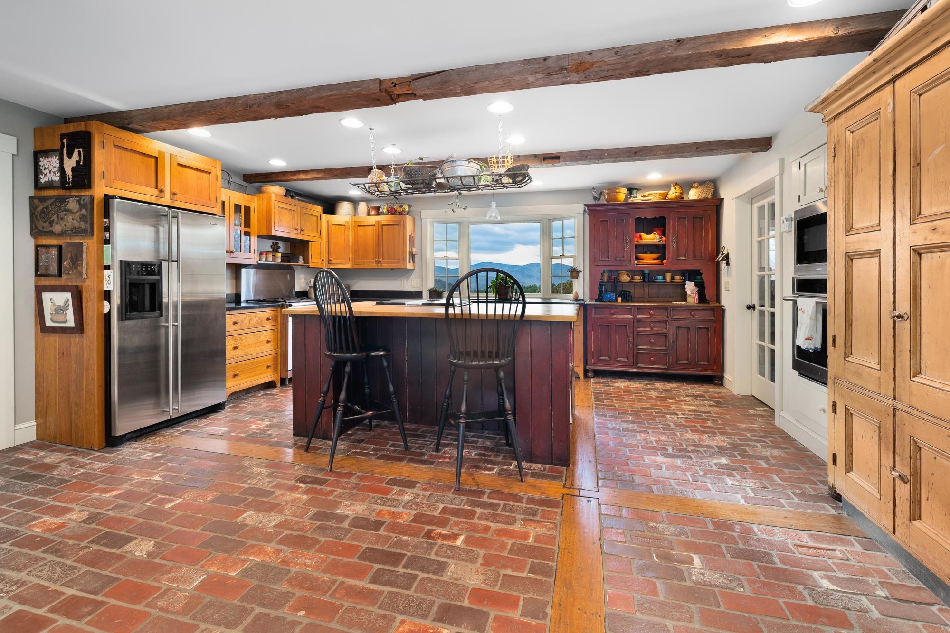
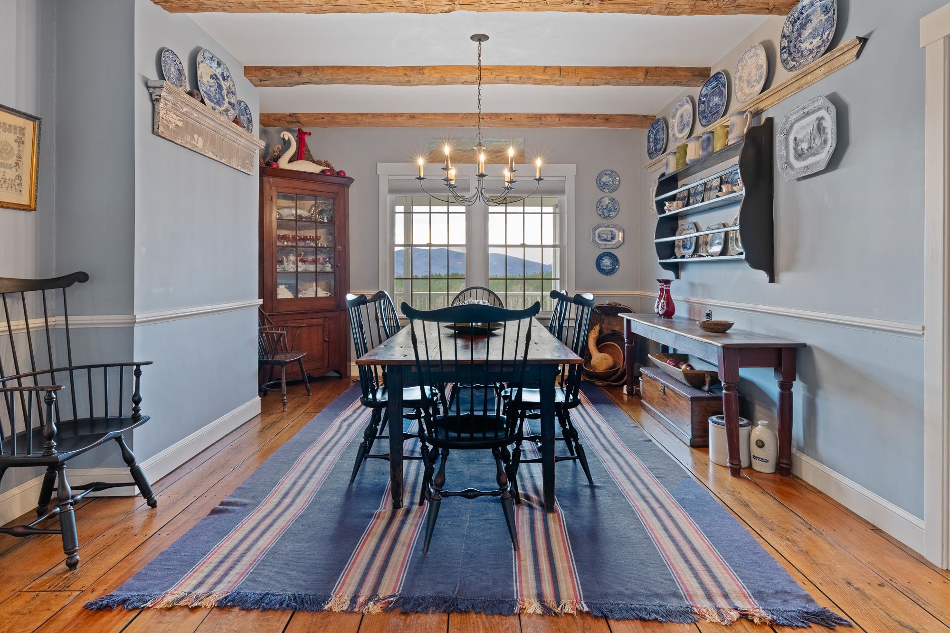
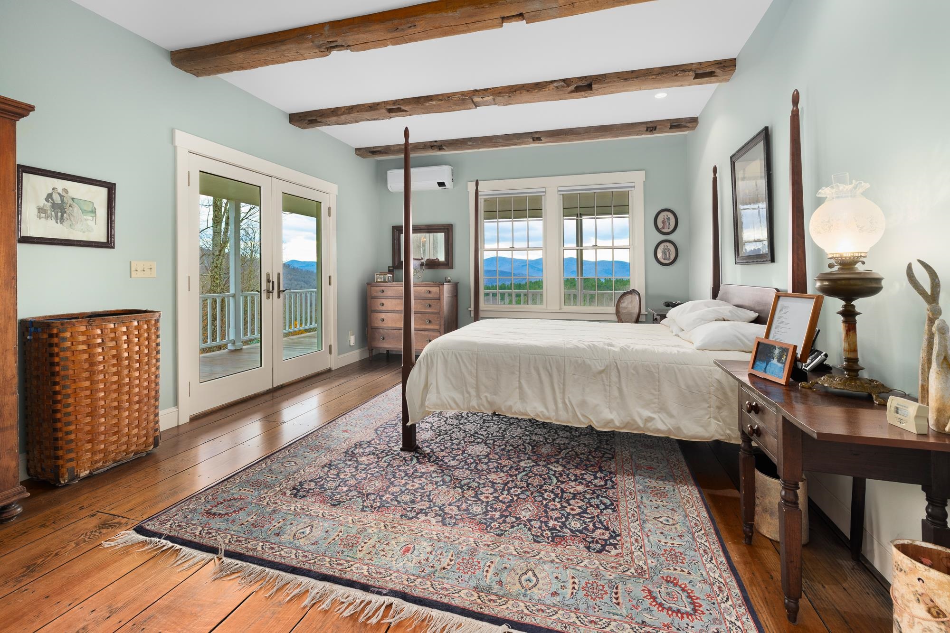
General Property Information
- Property Status:
- Active
- Price:
- $1, 495, 000
- Assessed:
- $0
- Assessed Year:
- County:
- VT-Windsor
- Acres:
- 42.27
- Property Type:
- Single Family
- Year Built:
- 2003
- Agency/Brokerage:
- Eric Johnston
Four Seasons Sotheby's Int'l Realty - Bedrooms:
- 4
- Total Baths:
- 6
- Sq. Ft. (Total):
- 5177
- Tax Year:
- 2025
- Taxes:
- $15, 787
- Association Fees:
Set high on a quiet hillside overlooking the Green Mountains, this exceptional Vermont home blends rustic charm with modern warmth and efficiency. Every space, indoors and out, celebrates its connection to the surrounding landscape. Inviting living areas feature wide-plank floors, exposed beams, and large windows that frame mountain views. The kitchen combines timeless materials with contemporary comfort, offering soapstone counters, custom cabinetry, and a central island. From here, the space flows naturally through the dining room and into the fireside living area, creating a harmonious setting for gatherings and everyday living. The main-level primary suite provides convenience and privacy, complete with a spa-like bath and serene woodland views. Upstairs, additional bedrooms and a light-filled reading nook offer cozy retreats, while a second stairway leads to a flexible suite above the garage, ideal for guests, an office, or creative space. The lower level adds even more versatility, featuring a spacious family or game room with a wood stove and expansive mountain views. Outside, terraced stone gardens, meandering paths, and an expansive wraparound porch create a seamless connection to nature. An extensive network of private trails winds through the property, leading to “The Point, ” a tranquil woodland overlook that captures the magic of Vermont’s changing seasons.
Interior Features
- # Of Stories:
- 2
- Sq. Ft. (Total):
- 5177
- Sq. Ft. (Above Ground):
- 4185
- Sq. Ft. (Below Ground):
- 992
- Sq. Ft. Unfinished:
- 416
- Rooms:
- 13
- Bedrooms:
- 4
- Baths:
- 6
- Interior Desc:
- Dining Area, Wood Fireplace, 1 Fireplace, Kitchen Island, Primary BR w/ BA, Natural Light, Natural Woodwork, Skylight, Soaking Tub, Indoor Storage, Walk-in Closet, Window Treatment, 1st Floor Laundry
- Appliances Included:
- Electric Cooktop, Dishwasher, Dryer, Gas Range, Refrigerator, Trash Compactor, Washer
- Flooring:
- Brick, Hardwood
- Heating Cooling Fuel:
- Water Heater:
- Basement Desc:
- Concrete Floor, Daylight, Finished, Full, Insulated, Interior Stairs, Storage Space, Walkout, Exterior Access, Basement Stairs
Exterior Features
- Style of Residence:
- Cape
- House Color:
- Beige
- Time Share:
- No
- Resort:
- No
- Exterior Desc:
- Exterior Details:
- Barn, Building, Deck, Garden Space, Outbuilding, Porch, Covered Porch, Shed, Storage
- Amenities/Services:
- Land Desc.:
- Country Setting, Field/Pasture, Landscaped, Mountain View, Recreational, Rolling, Sloping, Trail/Near Trail, Walking Trails, Wooded, Mountain, Near Skiing, Near Snowmobile Trails
- Suitable Land Usage:
- Recreation, Residential
- Roof Desc.:
- Other Shingle, Standing Seam
- Driveway Desc.:
- Gravel
- Foundation Desc.:
- Concrete, Poured Concrete
- Sewer Desc.:
- On-Site Septic Exists
- Garage/Parking:
- Yes
- Garage Spaces:
- 2
- Road Frontage:
- 393
Other Information
- List Date:
- 2025-11-11
- Last Updated:


