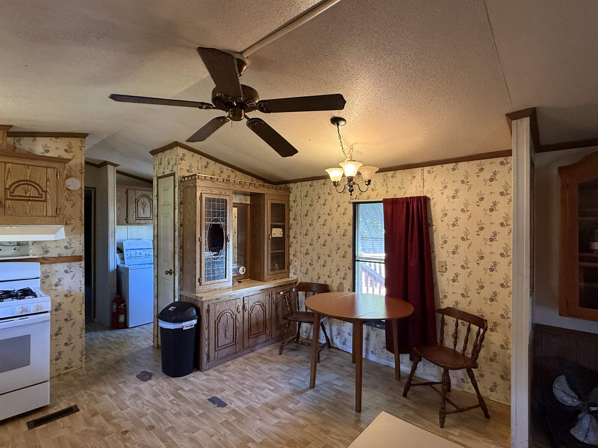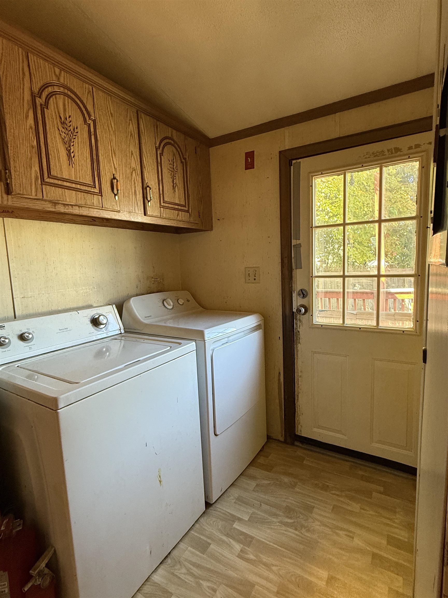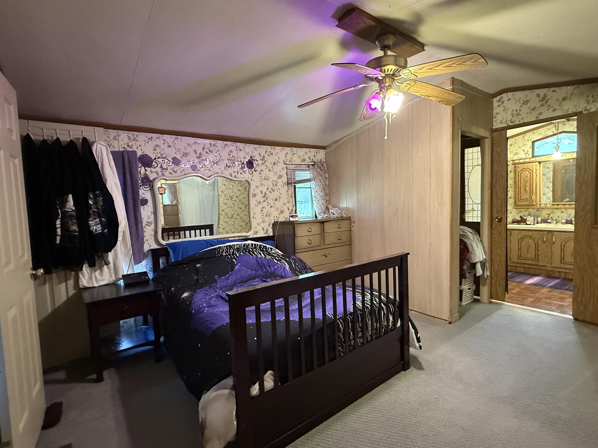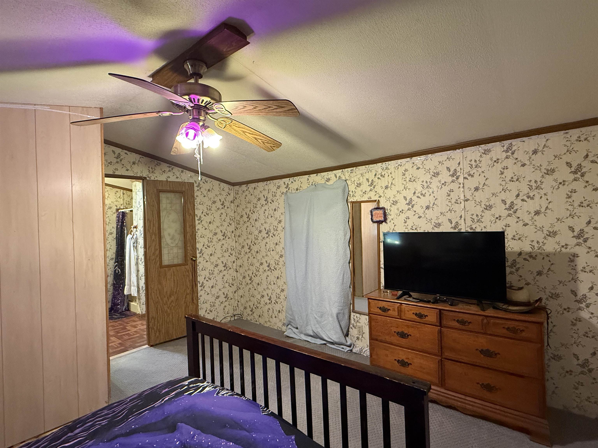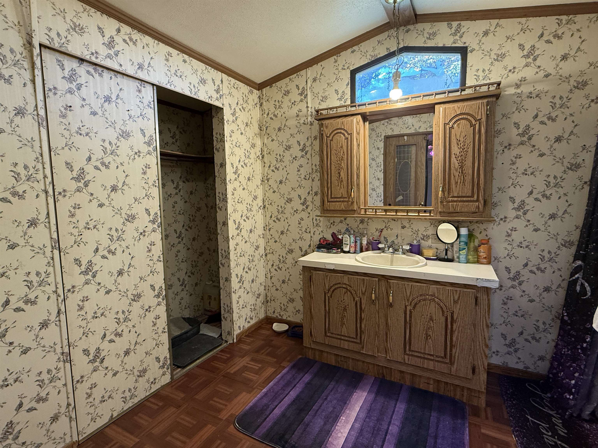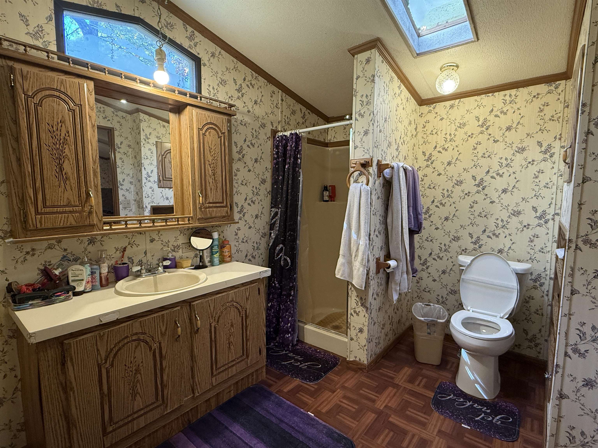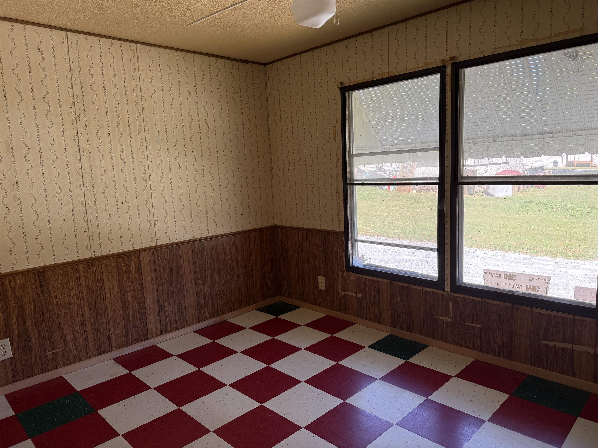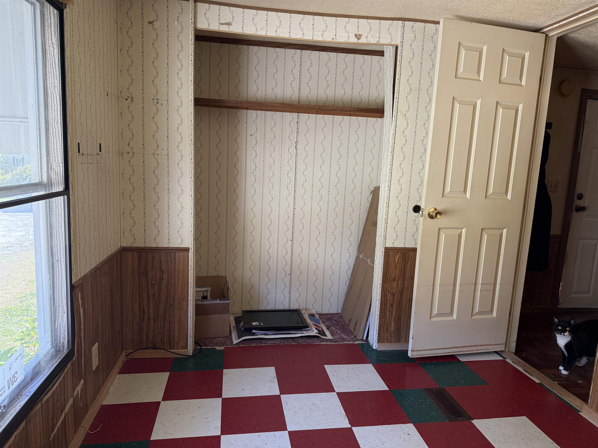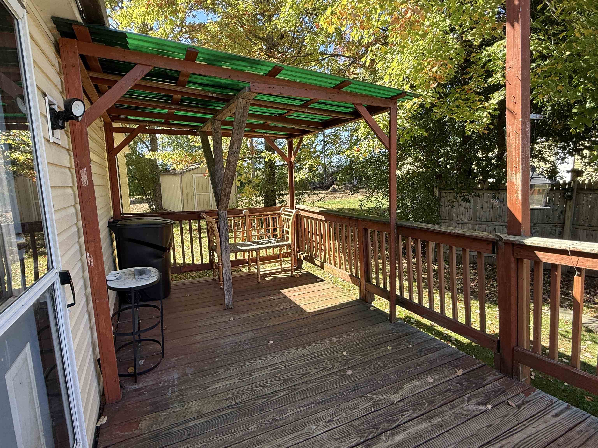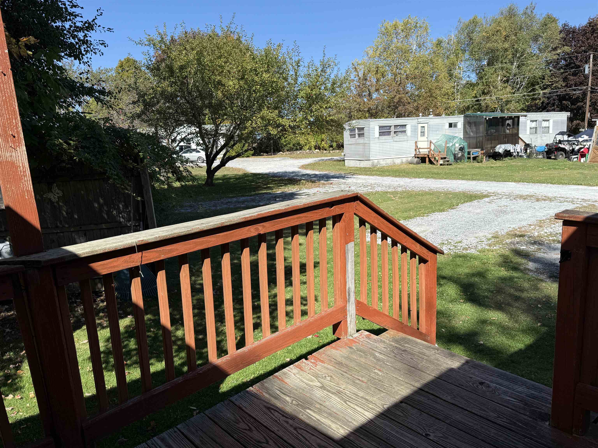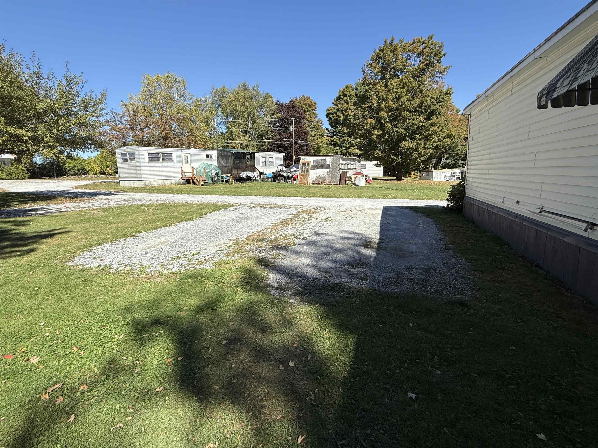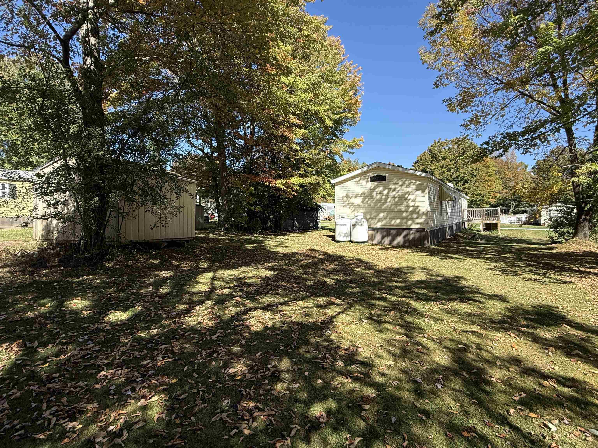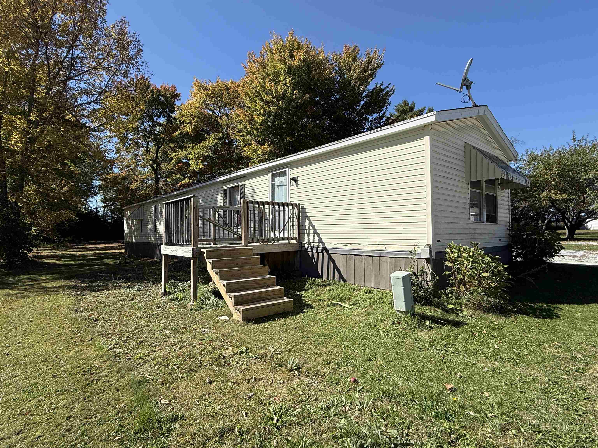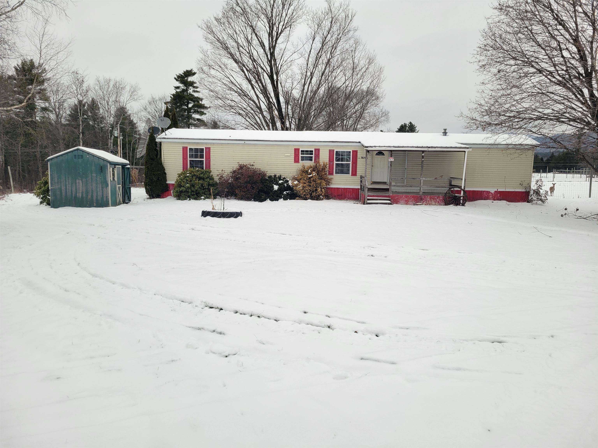1 of 27
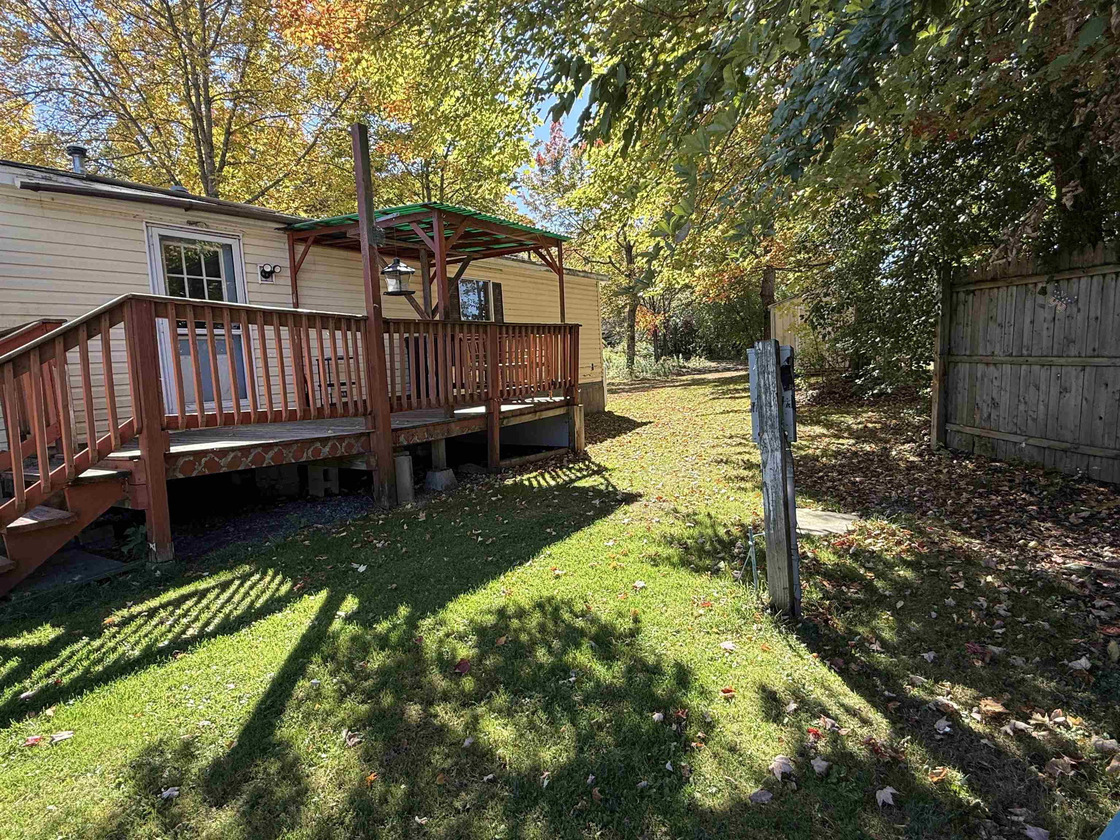
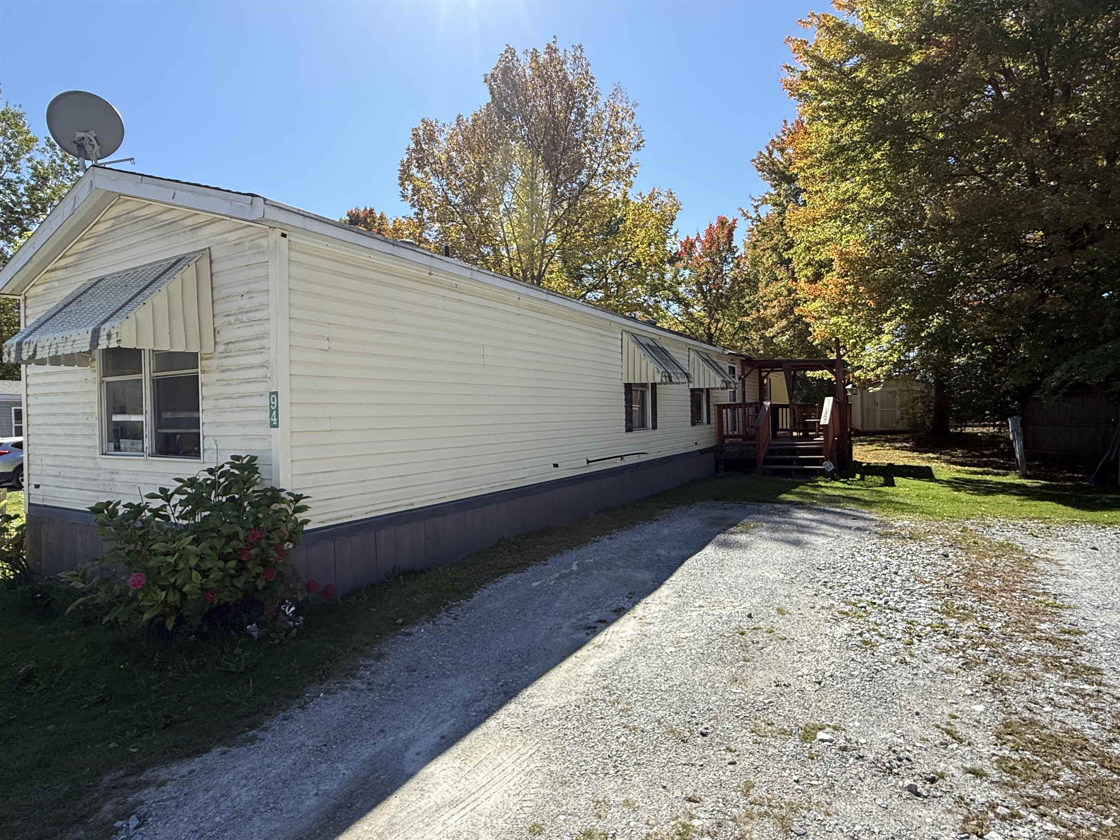
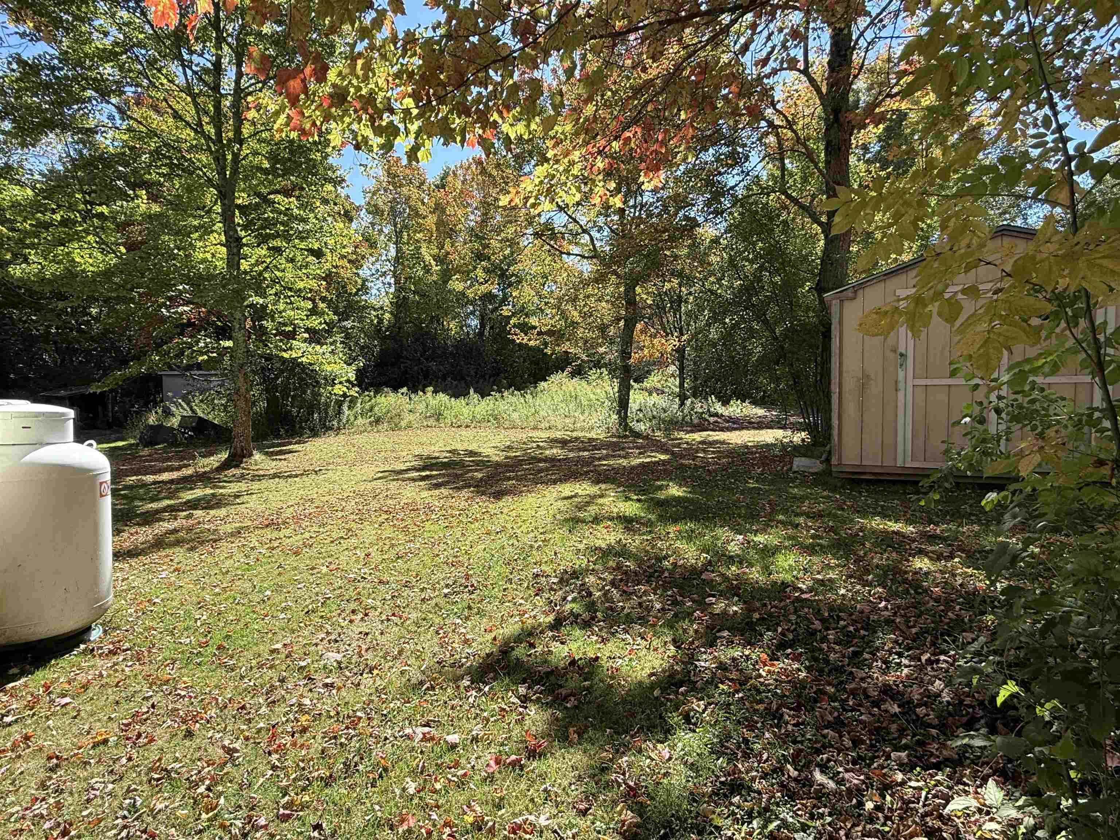


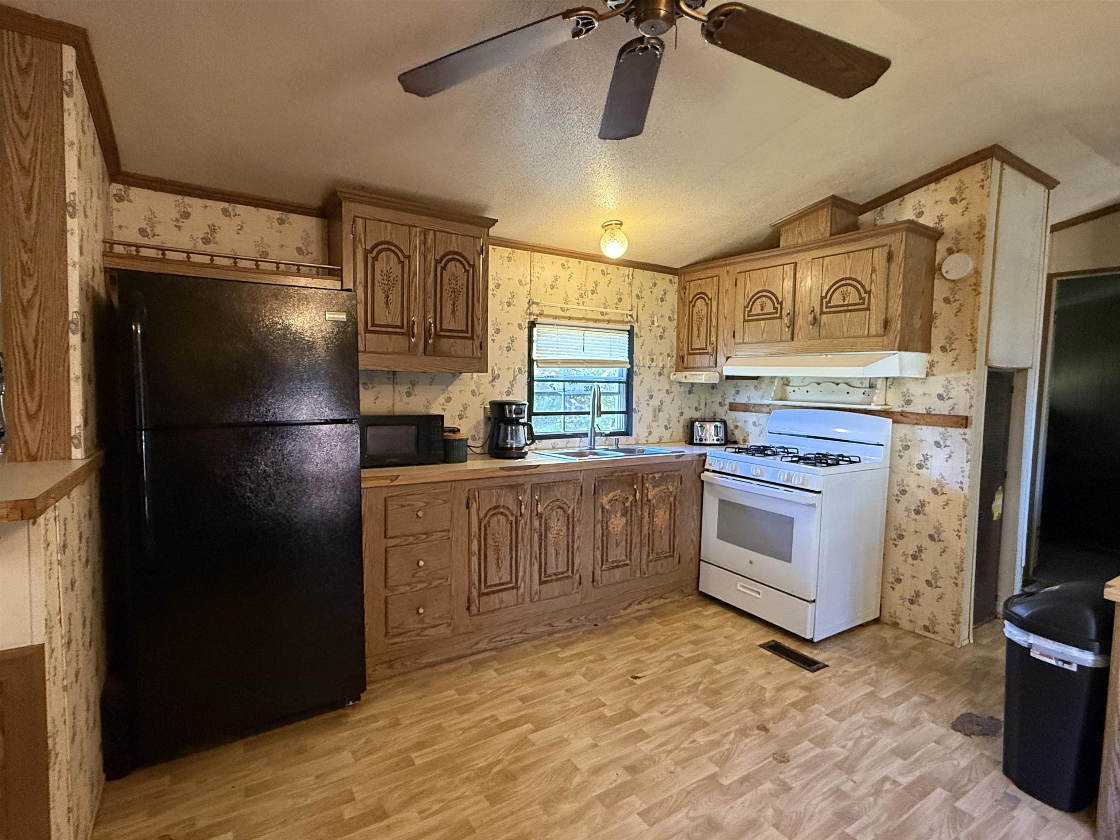
General Property Information
- Property Status:
- Active Under Contract
- Price:
- $42, 000
- Unit Number
- Lot 7
- Assessed:
- $0
- Assessed Year:
- County:
- VT-Rutland
- Acres:
- 0.00
- Property Type:
- Mobile Home
- Year Built:
- 1989
- Agency/Brokerage:
- Betty McEnaney
Diamond Realty - Bedrooms:
- 2
- Total Baths:
- 2
- Sq. Ft. (Total):
- 952
- Tax Year:
- 2025
- Taxes:
- $421
- Association Fees:
2-bedroom mobile home is now available for purchase. Located in a small mobile home park that is easily accessible. The yard that the mobile home sits on is surprisingly generous. Plenty of play space or garden space. There is a small shed for your use as well. You will enjoy a good-sized deck that is partially covered. Inside you will find a good layout. There is a large primary bedroom at one end, and a smaller bedroom at the other. Each has their own bath...one is a 3/4 and the other is a full bath. The kitchen/dining area is good sized and it's open to the living room. The mobile home is in the process of having the old roof stripped and getting a new shingle roof. Inside is fine as is, but over time you may choose to update windows and doors. Water, sewer and road maintenance are included in your park rent. You will take care of your own trash, lawn and driveway. Convenient to Rutland for shopping and services. Clarendon Elementary and Mill River middle and high school. Owning your own mobile home makes more sense than renting an apartment. Come see for yourself!
Interior Features
- # Of Stories:
- 1
- Sq. Ft. (Total):
- 952
- Sq. Ft. (Above Ground):
- 952
- Sq. Ft. (Below Ground):
- 0
- Sq. Ft. Unfinished:
- 0
- Rooms:
- 4
- Bedrooms:
- 2
- Baths:
- 2
- Interior Desc:
- Ceiling Fan, Kitchen/Dining, Living/Dining, 1st Floor Laundry
- Appliances Included:
- Dryer, Range Hood, Microwave, Gas Range, Refrigerator, Washer, Electric Water Heater
- Flooring:
- Carpet, Laminate
- Heating Cooling Fuel:
- Water Heater:
- Basement Desc:
Exterior Features
- Style of Residence:
- Manuf/Mobile, Single Wide
- House Color:
- Beige
- Time Share:
- No
- Resort:
- Exterior Desc:
- Exterior Details:
- Outbuilding, Porch, Covered Porch
- Amenities/Services:
- Land Desc.:
- Level
- Suitable Land Usage:
- Residential
- Roof Desc.:
- Shingle
- Driveway Desc.:
- Gravel
- Foundation Desc.:
- Skirted
- Sewer Desc.:
- Community
- Garage/Parking:
- No
- Garage Spaces:
- 0
- Road Frontage:
- 0
Other Information
- List Date:
- 2025-11-11
- Last Updated:



