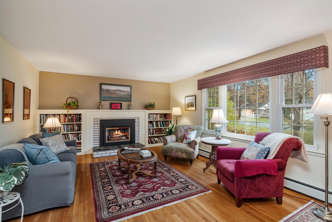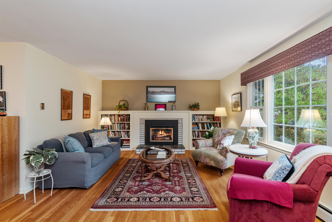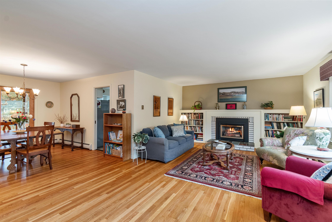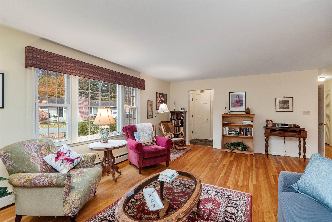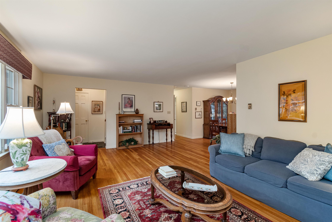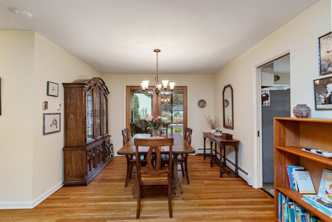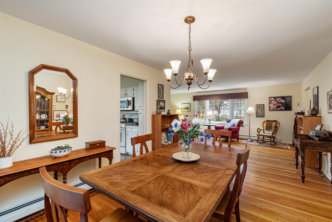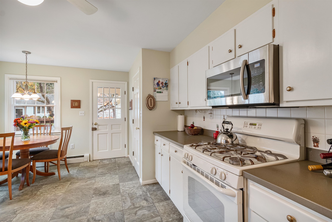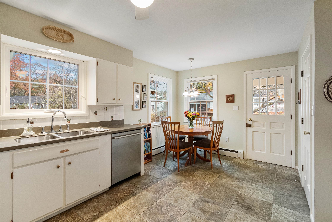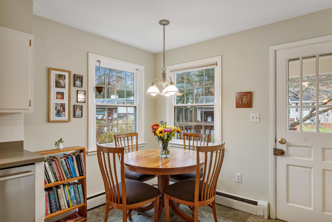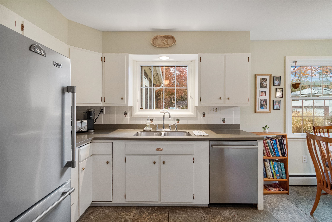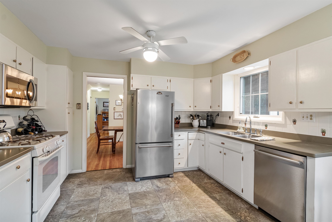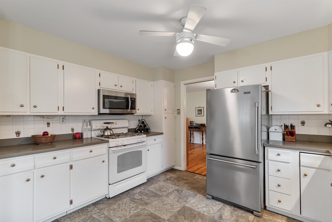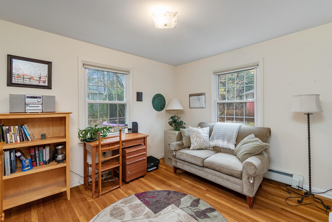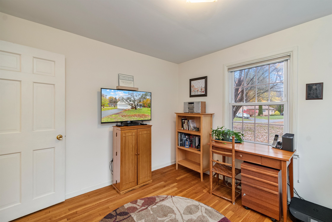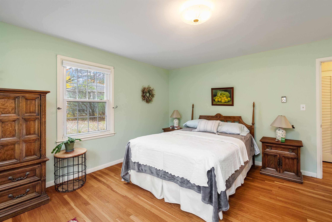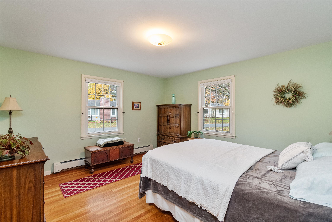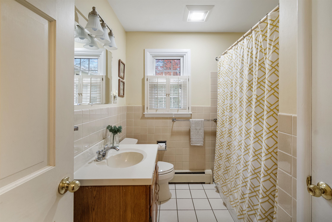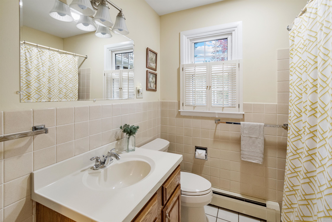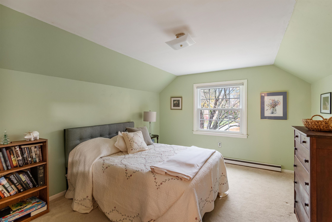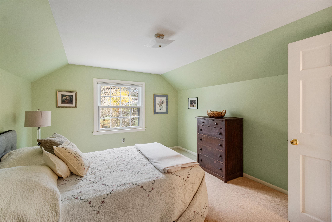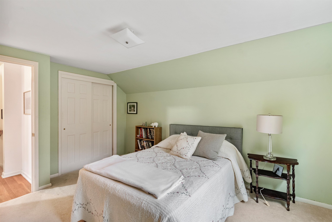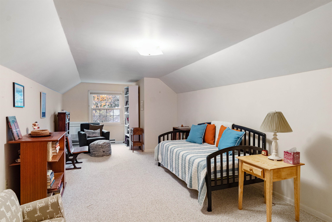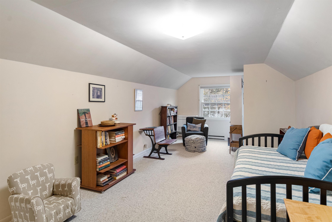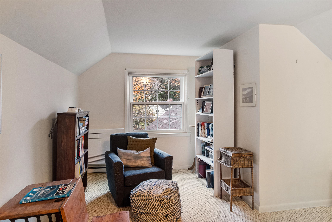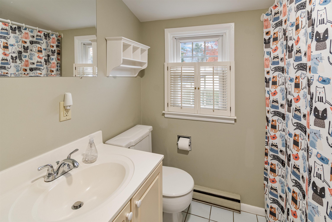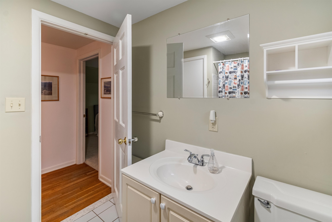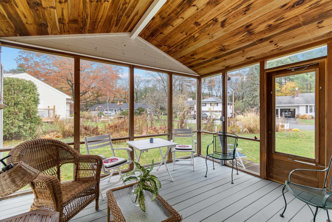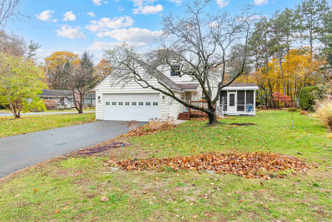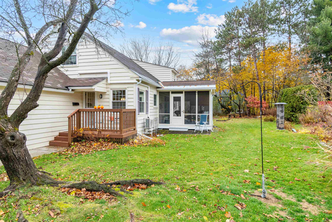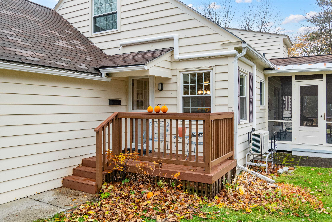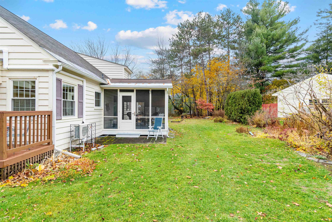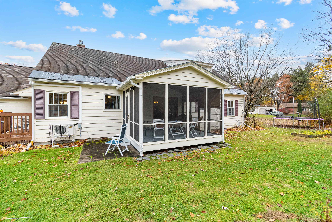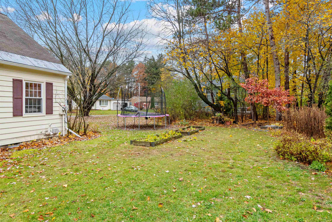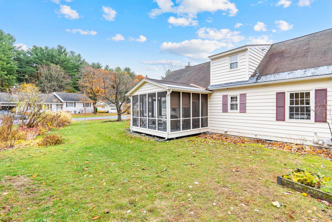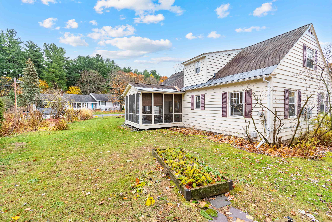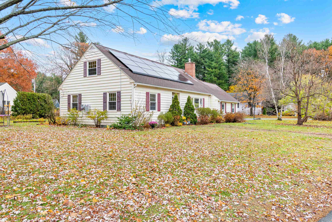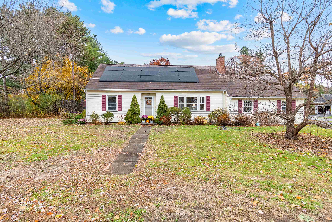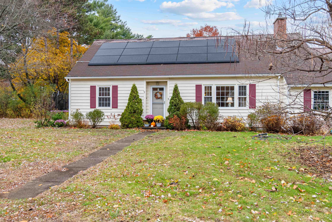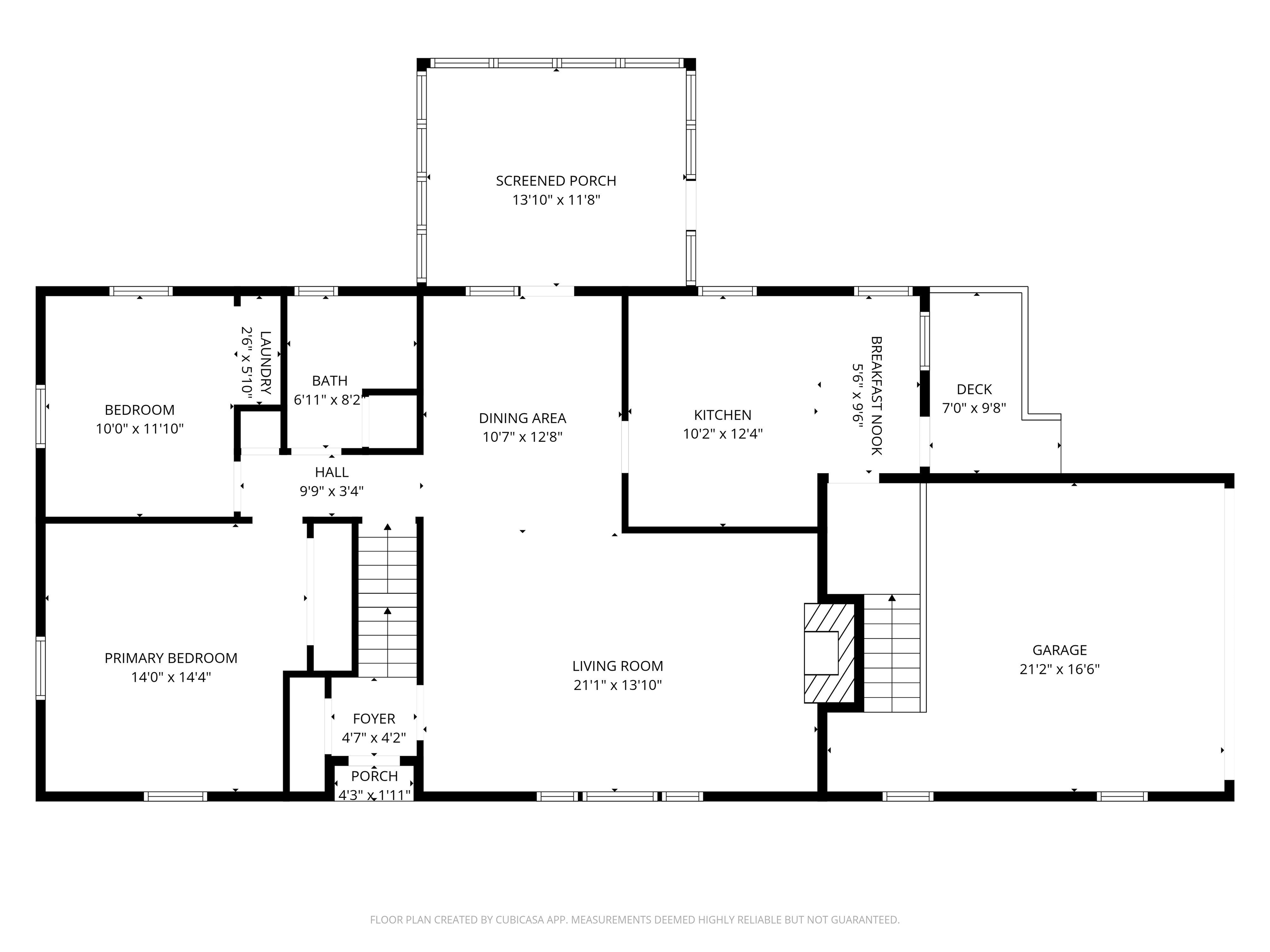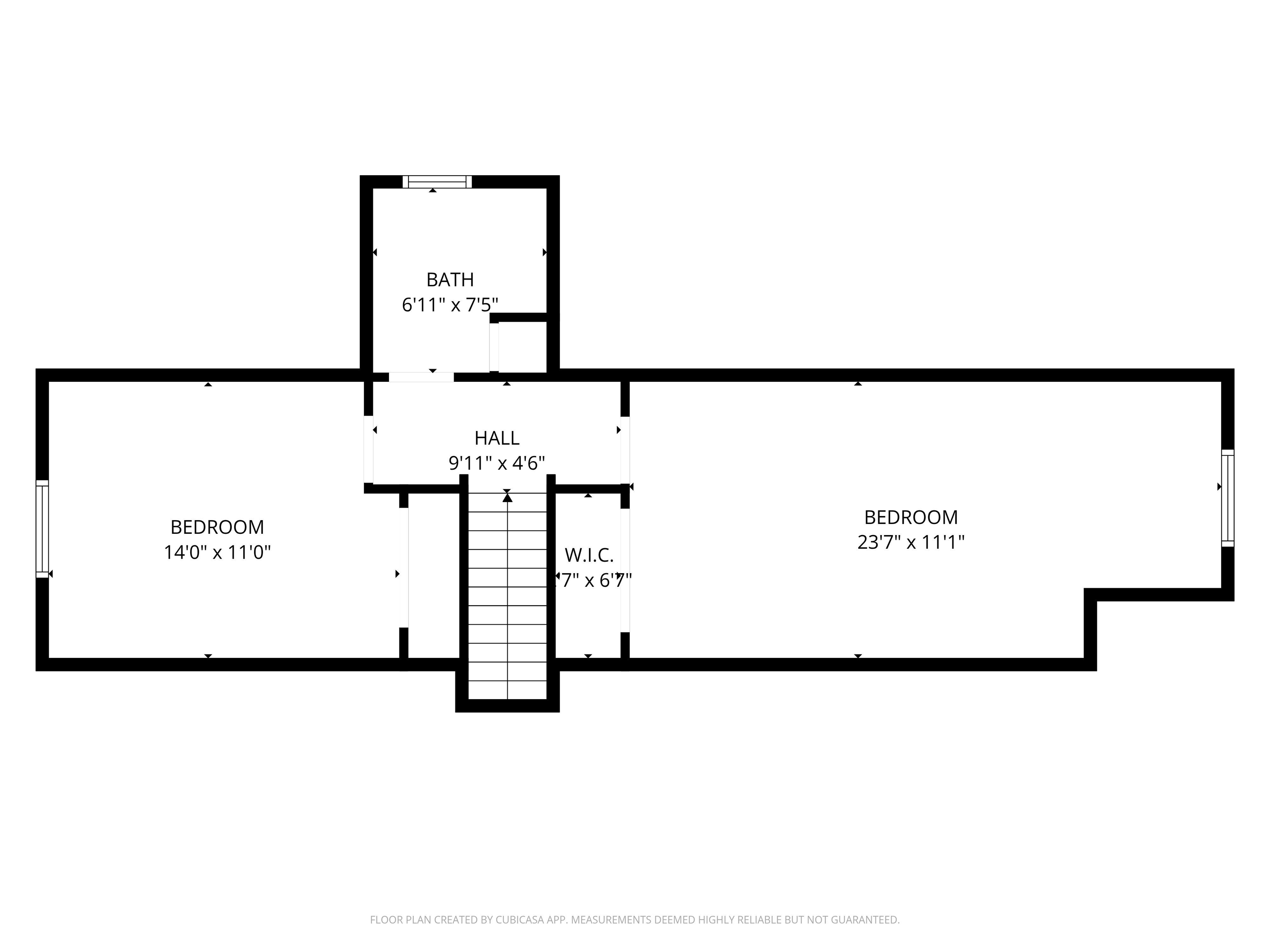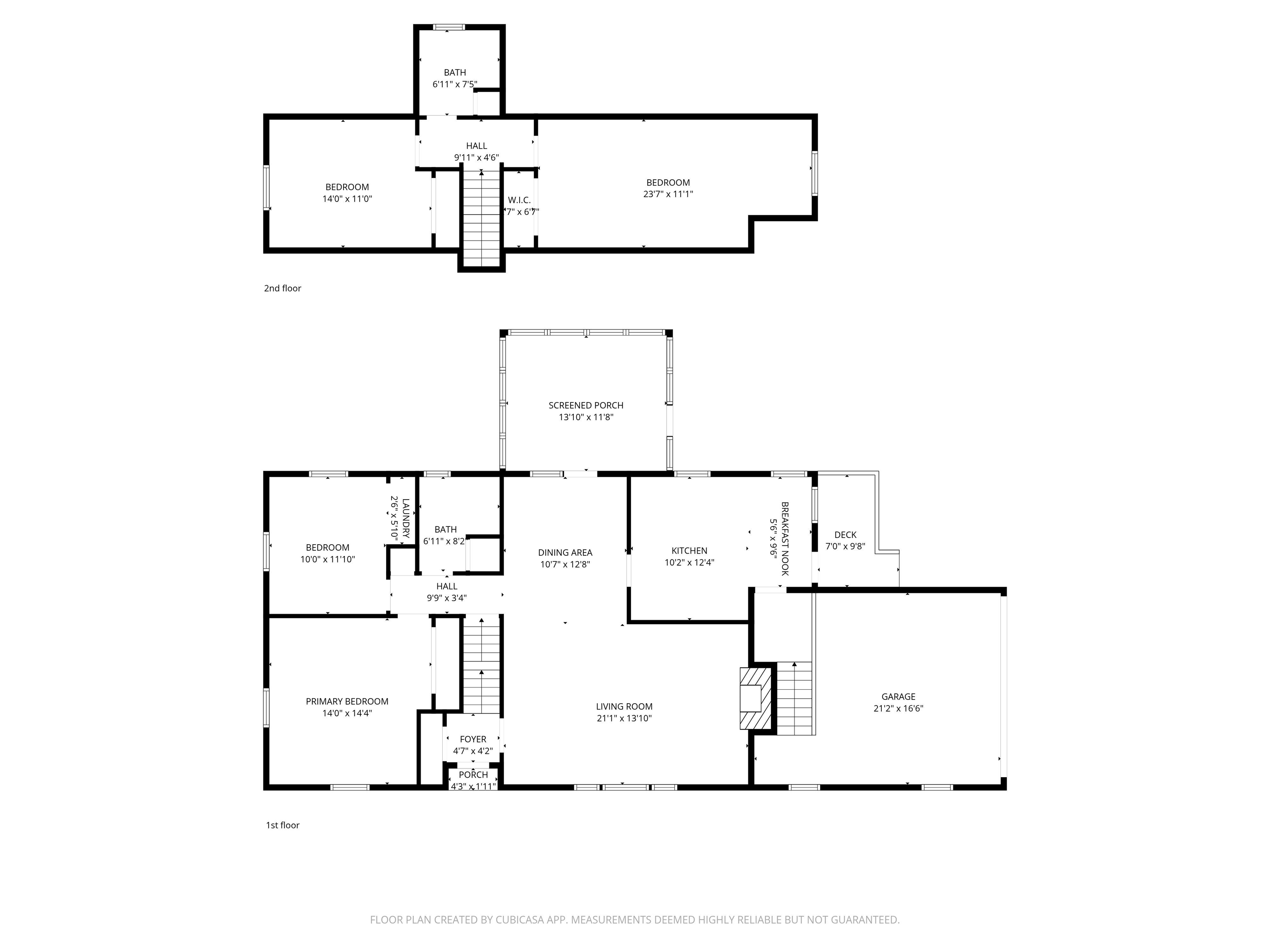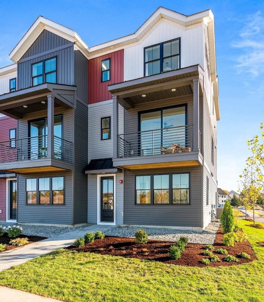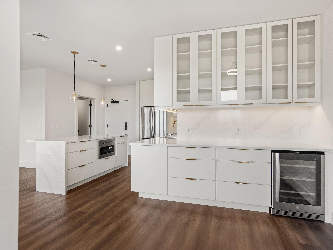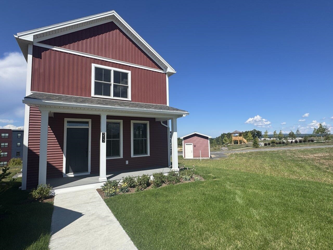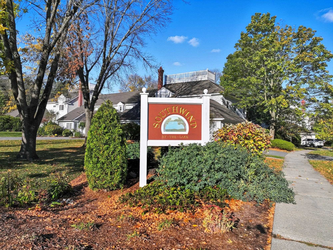1 of 49
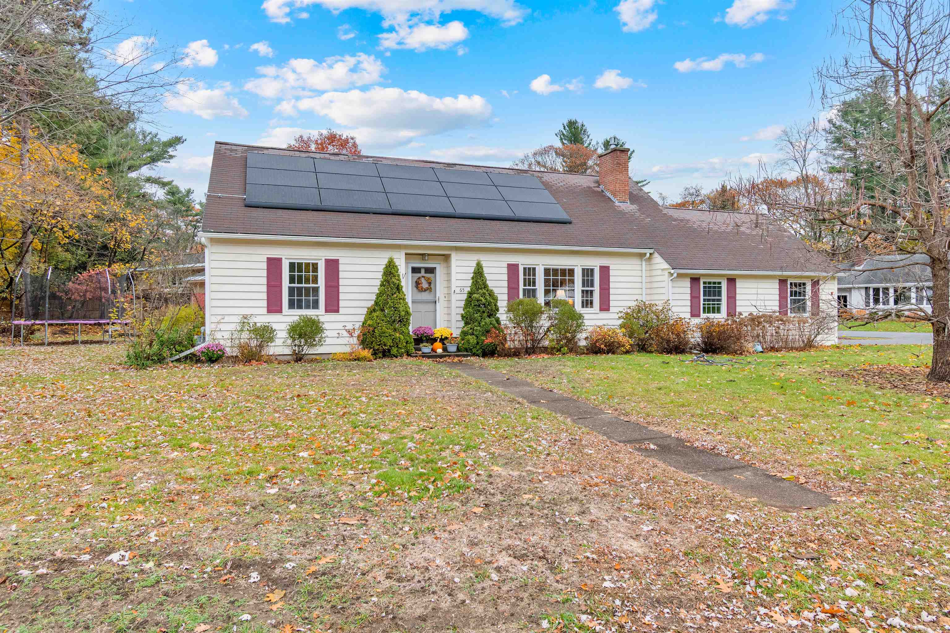
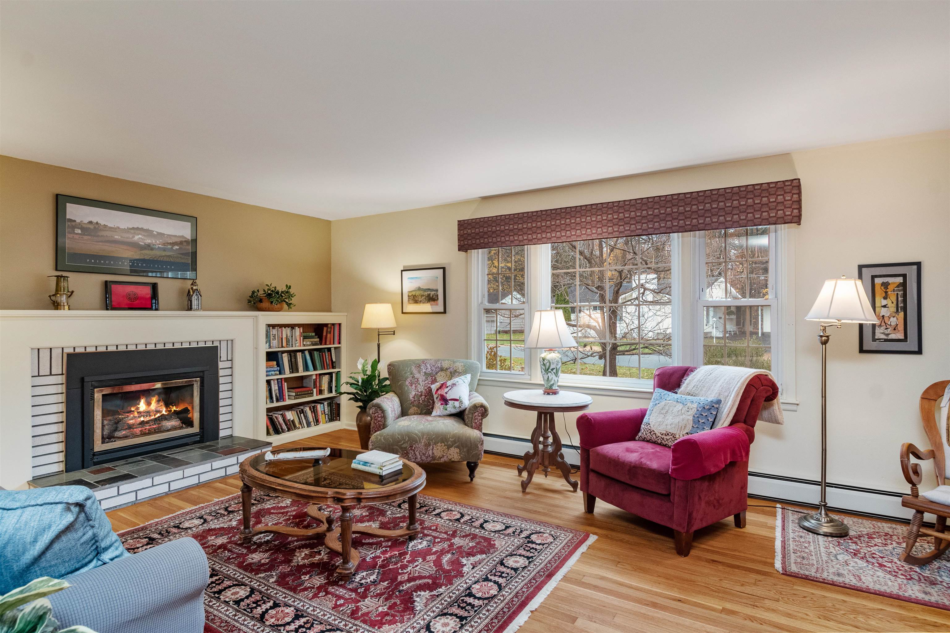
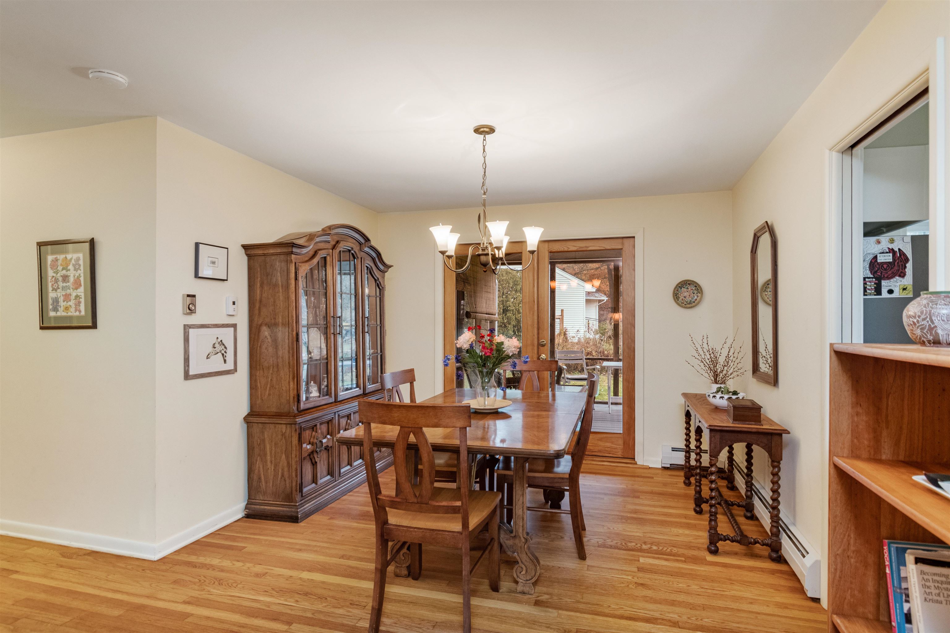
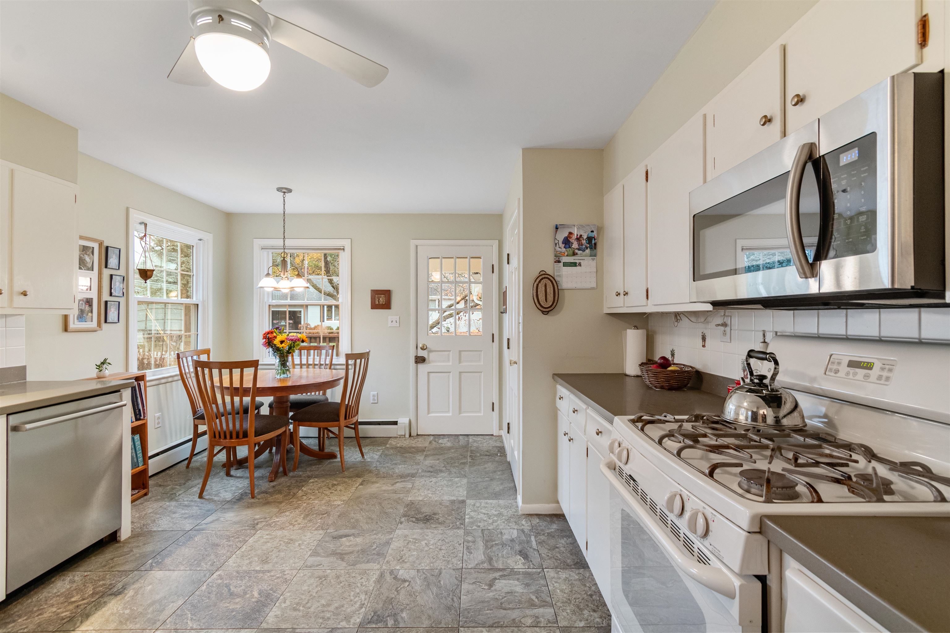
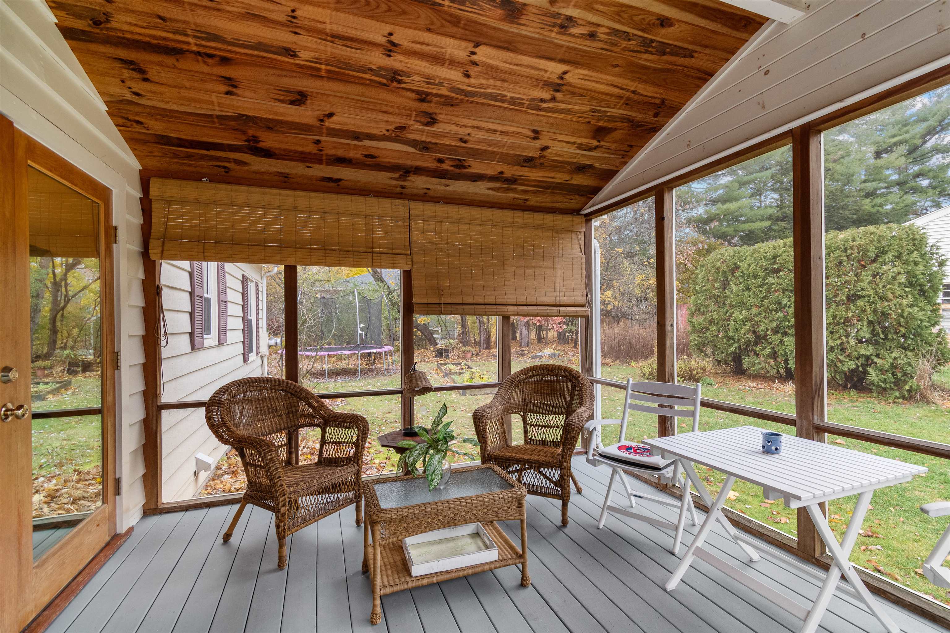
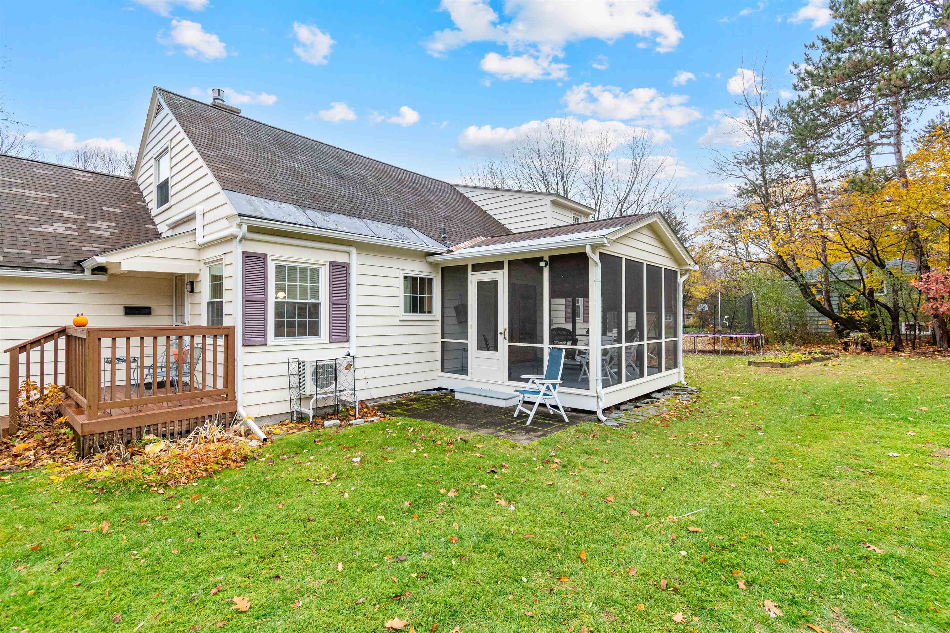
General Property Information
- Property Status:
- Active
- Price:
- $565, 000
- Assessed:
- $0
- Assessed Year:
- County:
- VT-Chittenden
- Acres:
- 0.35
- Property Type:
- Single Family
- Year Built:
- 1962
- Agency/Brokerage:
- The Malley Group
KW Vermont - Bedrooms:
- 4
- Total Baths:
- 2
- Sq. Ft. (Total):
- 1847
- Tax Year:
- 2025
- Taxes:
- $8, 729
- Association Fees:
Welcome home to this inviting 4-bedroom Cape, perfectly situated in a convenient South Burlington location! Bright and welcoming, this home offers both comfort and convenience, with easy access to Route 7, I-89, schools, shopping, dining and more. Come inside to find a spacious living room featuring a large gas fireplace with a brick surround, flanked by custom built-in bookcases and a picture window that fills the space with natural light. The living room opens to a cozy dining area, perfect for family meals or entertaining guests. From the dining room, head out to a screened-in porch—a peaceful retreat ideal for relaxing or dining al fresco while enjoying morning and afternoon sun. The nice-sized eat-in kitchen offers plenty of space for cooking and casual dining. Two main-level bedrooms and a full bath provide flexible living options—perfect for a home office, guest space, or one-level living. Upstairs, you’ll find two additional bedrooms and another full bath, offering room for everyone. The basement provides abundant storage space and washer/dryer hookups, adding convenience and functionality. Set on a wonderful lot with sunlight throughout the day, this home blends charm and functionality in a wonderful location!
Interior Features
- # Of Stories:
- 2
- Sq. Ft. (Total):
- 1847
- Sq. Ft. (Above Ground):
- 1847
- Sq. Ft. (Below Ground):
- 0
- Sq. Ft. Unfinished:
- 1148
- Rooms:
- 7
- Bedrooms:
- 4
- Baths:
- 2
- Interior Desc:
- Gas Fireplace
- Appliances Included:
- Dishwasher, Disposal, Microwave, Gas Range, Refrigerator, Washer, Gas Dryer
- Flooring:
- Carpet, Ceramic Tile, Wood
- Heating Cooling Fuel:
- Water Heater:
- Basement Desc:
- Concrete Floor, Storage Space
Exterior Features
- Style of Residence:
- Cape
- House Color:
- Beige
- Time Share:
- No
- Resort:
- Exterior Desc:
- Exterior Details:
- Screened Porch
- Amenities/Services:
- Land Desc.:
- Corner
- Suitable Land Usage:
- Residential
- Roof Desc.:
- Shingle
- Driveway Desc.:
- Paved
- Foundation Desc.:
- Poured Concrete
- Sewer Desc.:
- Public
- Garage/Parking:
- Yes
- Garage Spaces:
- 2
- Road Frontage:
- 270
Other Information
- List Date:
- 2025-11-12
- Last Updated:


