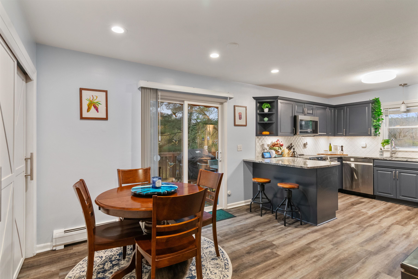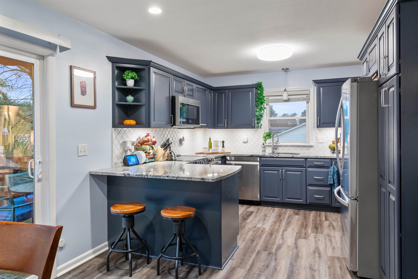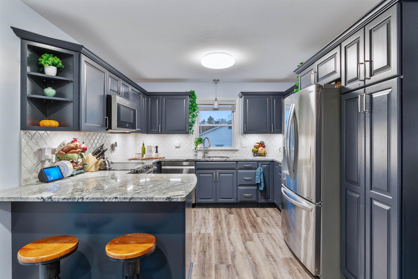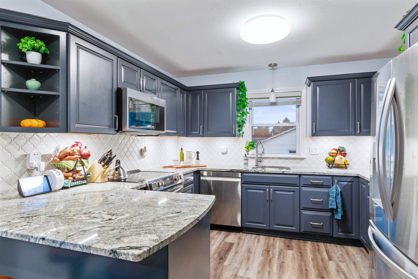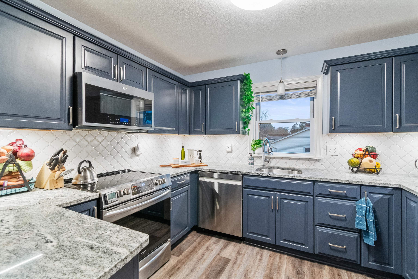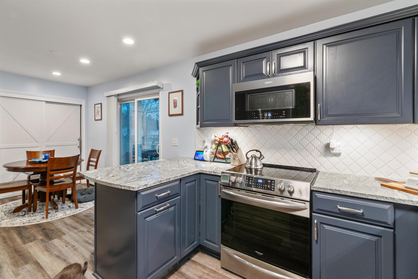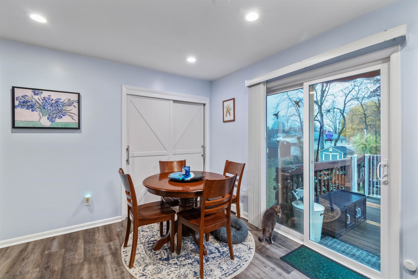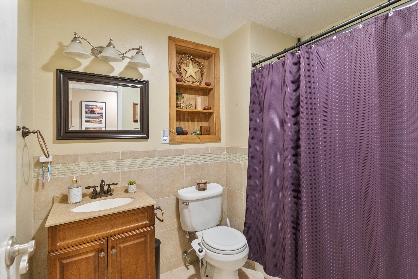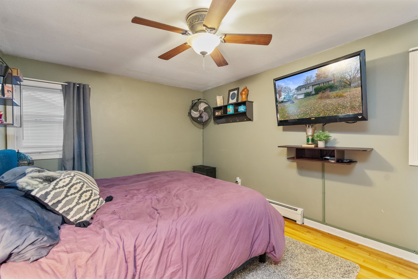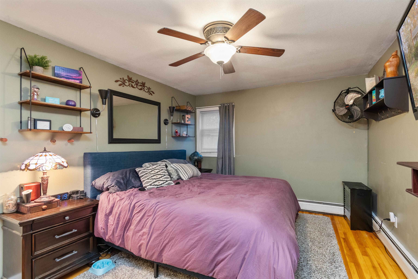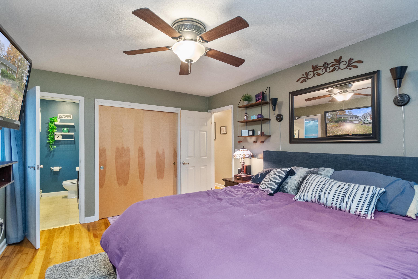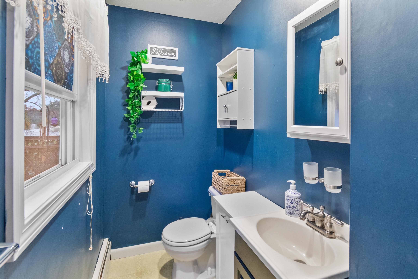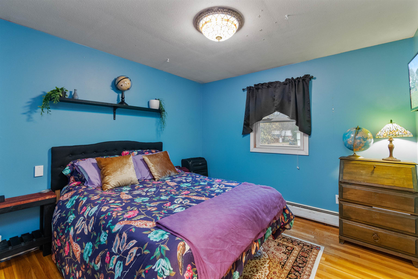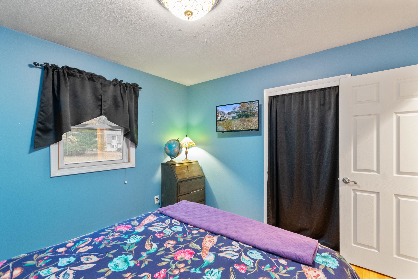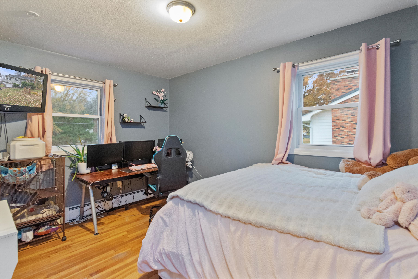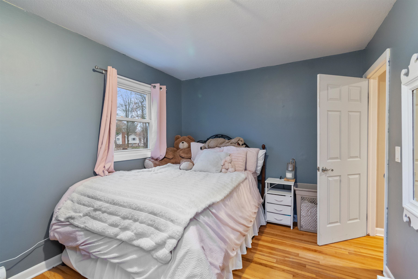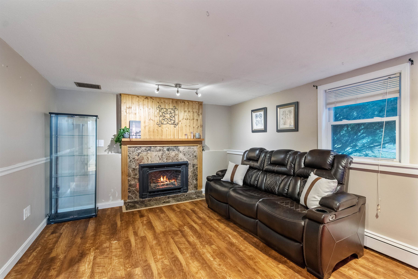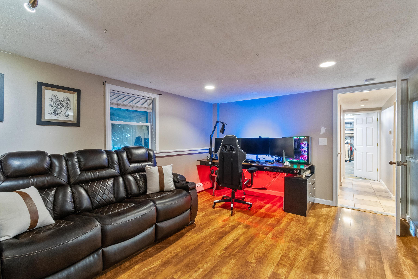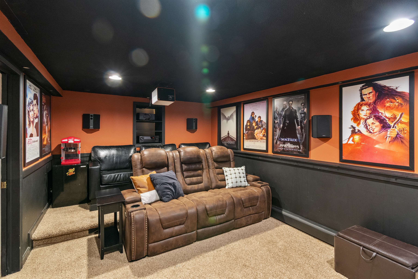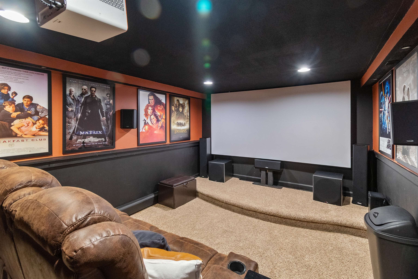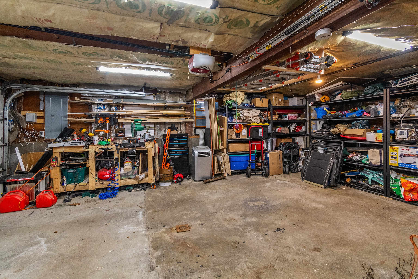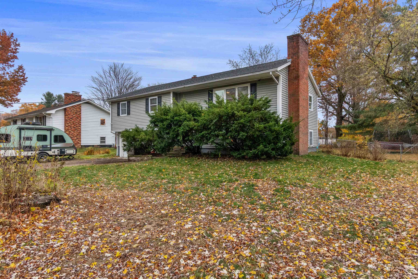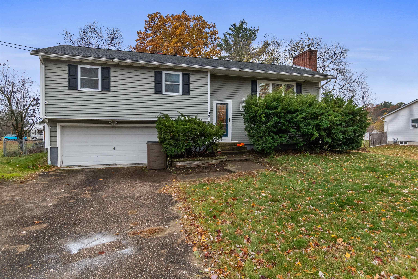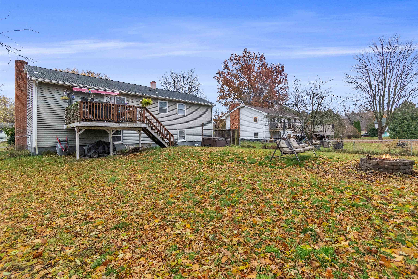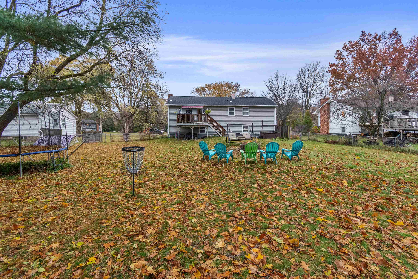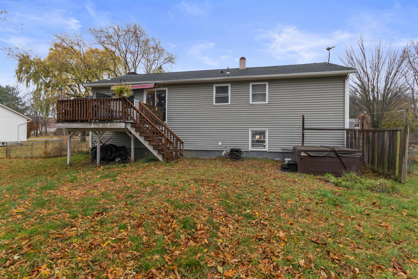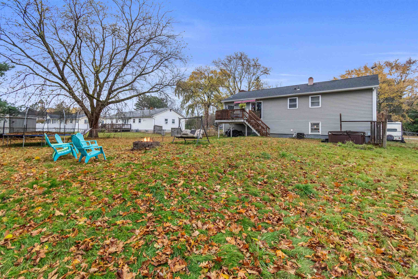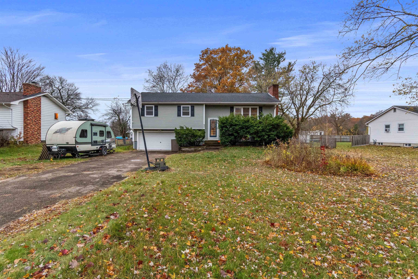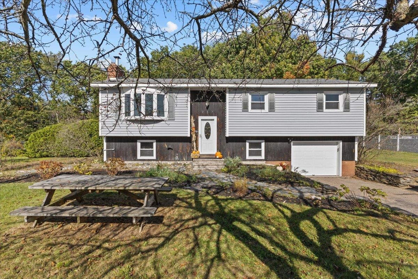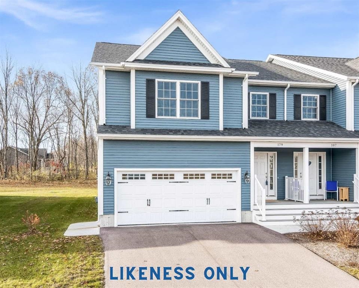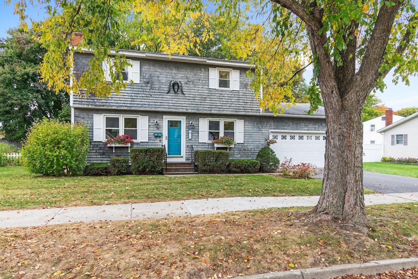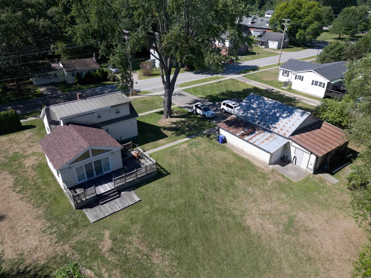1 of 34
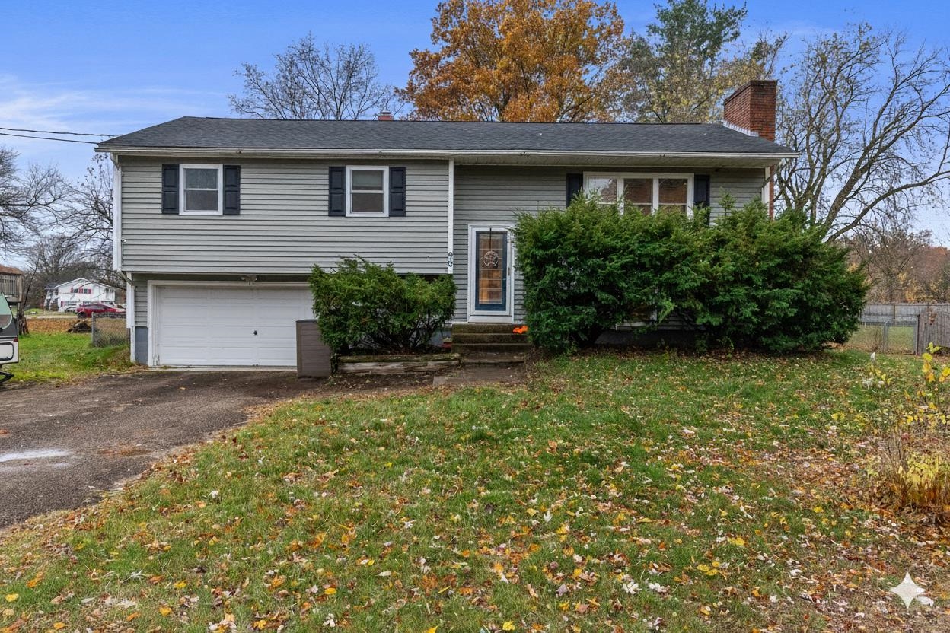
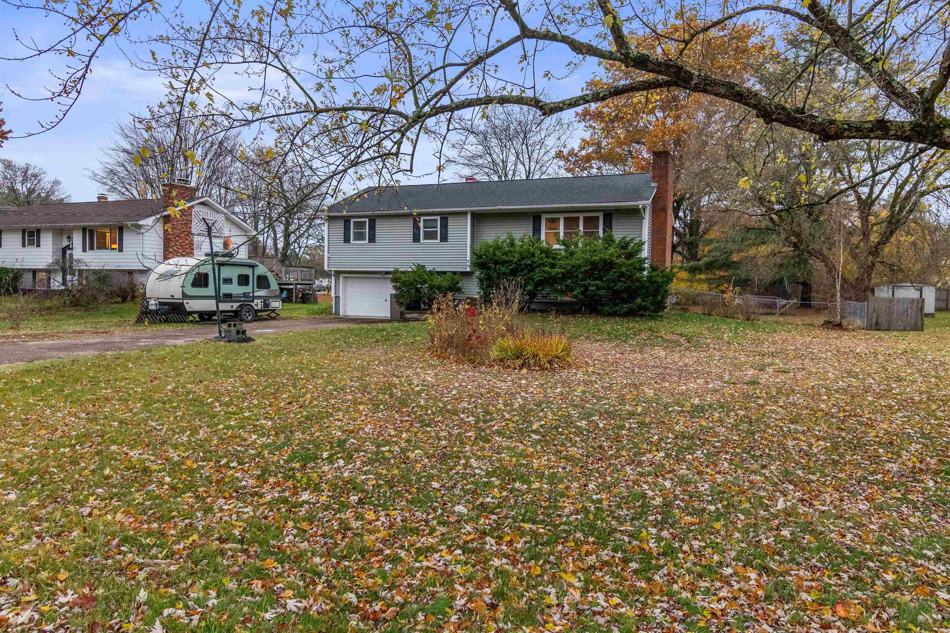
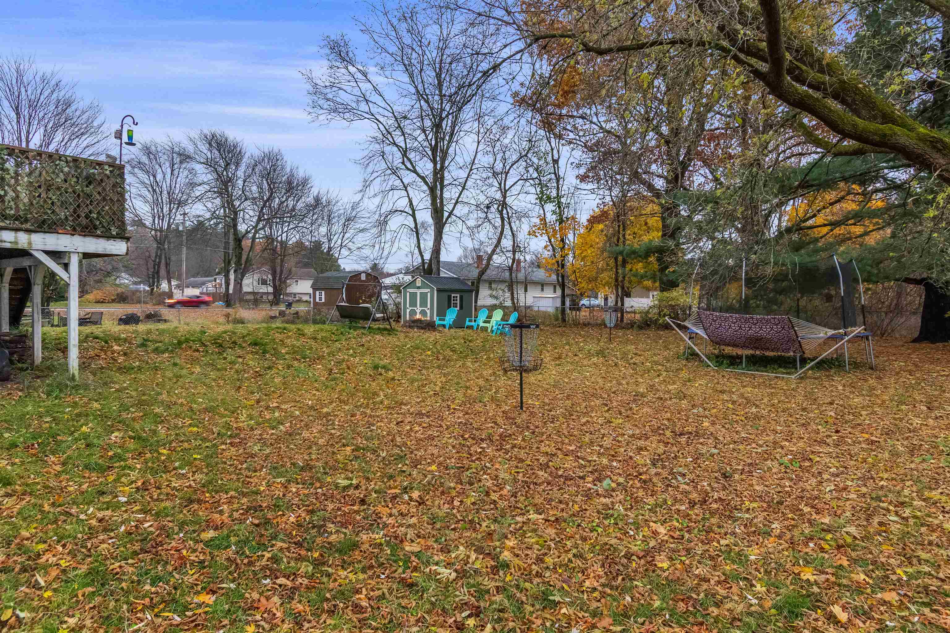
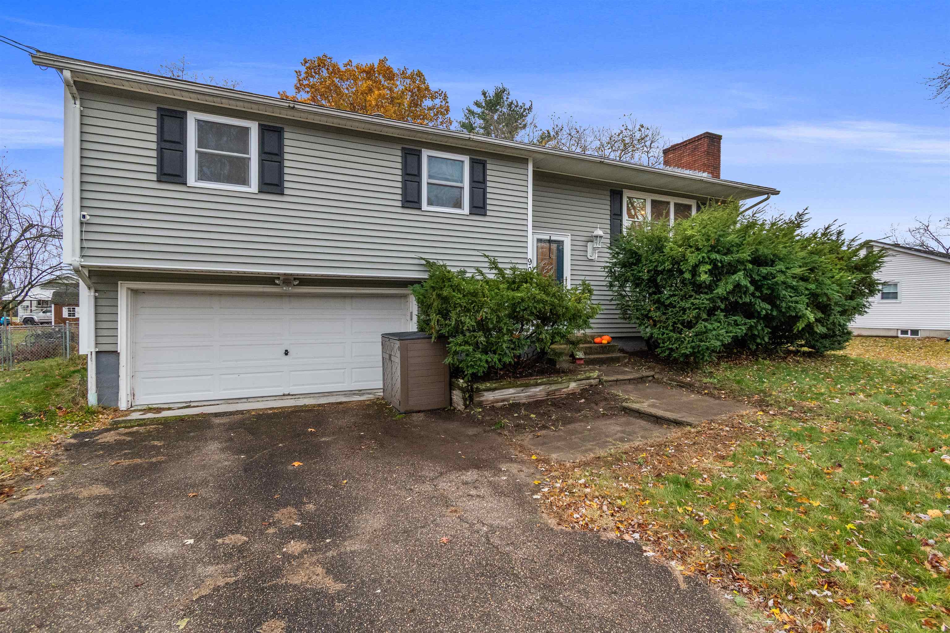
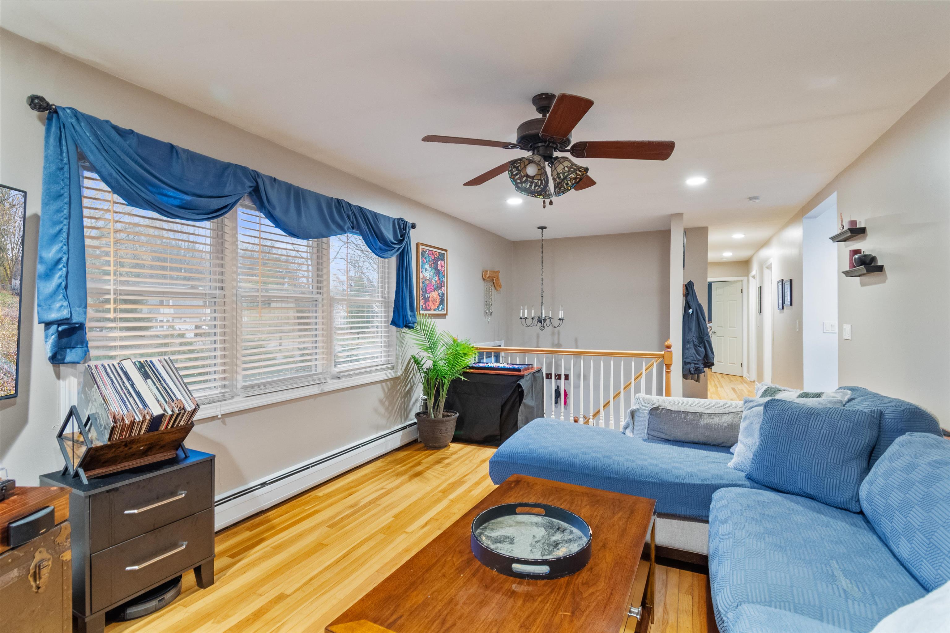
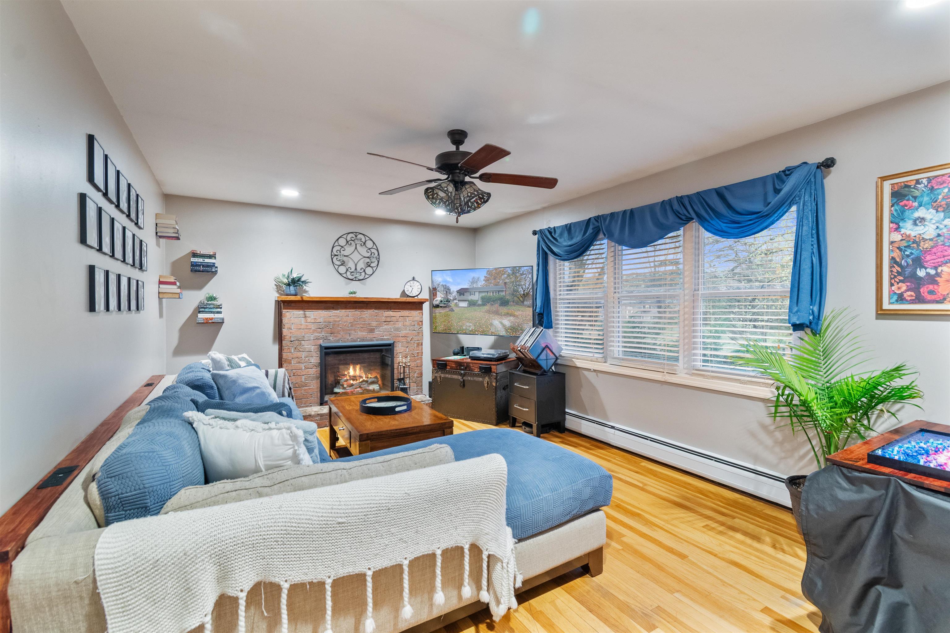
General Property Information
- Property Status:
- Active
- Price:
- $480, 000
- Assessed:
- $0
- Assessed Year:
- County:
- VT-Chittenden
- Acres:
- 0.41
- Property Type:
- Single Family
- Year Built:
- 1966
- Agency/Brokerage:
- Julie Danaher
Ridgeline Real Estate - Bedrooms:
- 3
- Total Baths:
- 2
- Sq. Ft. (Total):
- 1776
- Tax Year:
- 2026
- Taxes:
- $5, 510
- Association Fees:
Welcome to 90 Belwood ave, Colchester! Set on a quiet street in one of Colchester’s desirable neighborhoods, this 3-bedroom, 1.5-bath raised ranch offers multiple living spaces, updated kitchen, 2 fireplaces and a media room as an additional bonus! Offering 1, 776 square feet of finished living space, this well-maintained home is ready for its next chapter. Enter in the main door, take off your shoes and head up to the main level, where a light-filled living area with a focal point fireplace opens to a functional kitchen and dining space, ideal for everyday living. The dining space has a sliding door to a outdoor upper deck, perfect for morning coffee or evening star gazing. Down the hall, you'll find a full bath and three well-proportioned bedrooms, including a primary bedroom with a convenient half bath ensuite. Downstairs, the finished lower level expands your living space with a welcoming family room centered around a cozy fireplace perfect for relaxing evenings or game days! A dedicated media room offers the ideal setup for movie nights, just bring the popcorn! Outdoor living shines with a spacious backyard and elevated deck that invites BBQs, quiet mornings, or stargazing evenings. The attached 2-car garage adds excellent storage and functionality. Tucked in a peaceful neighborhood yet close to local amenities including several parks, the bike path, several beaches, restaurants, gas, entertainment and more. Less than 10 min to Burlington.
Interior Features
- # Of Stories:
- 2
- Sq. Ft. (Total):
- 1776
- Sq. Ft. (Above Ground):
- 1200
- Sq. Ft. (Below Ground):
- 576
- Sq. Ft. Unfinished:
- 288
- Rooms:
- 7
- Bedrooms:
- 3
- Baths:
- 2
- Interior Desc:
- Ceiling Fan, 2 Fireplaces, Kitchen Island, Kitchen/Dining, Primary BR w/ BA
- Appliances Included:
- Dishwasher, Dryer, Microwave, Electric Range, Washer
- Flooring:
- Hardwood, Laminate, Tile
- Heating Cooling Fuel:
- Water Heater:
- Basement Desc:
- Finished, Full
Exterior Features
- Style of Residence:
- Raised Ranch
- House Color:
- Grey blue
- Time Share:
- No
- Resort:
- Exterior Desc:
- Exterior Details:
- Deck
- Amenities/Services:
- Land Desc.:
- Neighborhood
- Suitable Land Usage:
- Roof Desc.:
- Architectural Shingle
- Driveway Desc.:
- Concrete
- Foundation Desc.:
- Block
- Sewer Desc.:
- Private
- Garage/Parking:
- Yes
- Garage Spaces:
- 2
- Road Frontage:
- 0
Other Information
- List Date:
- 2025-11-13
- Last Updated:


