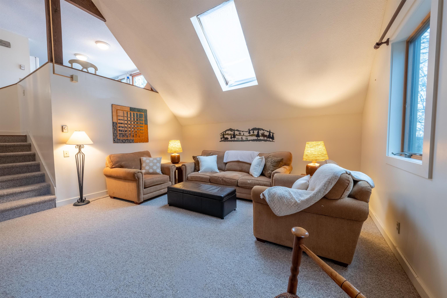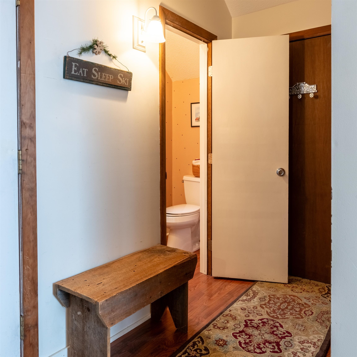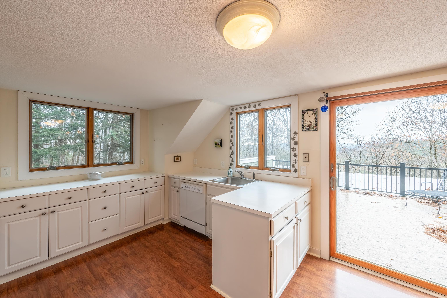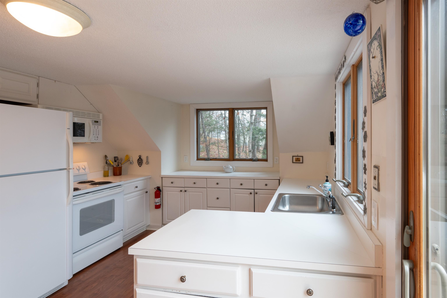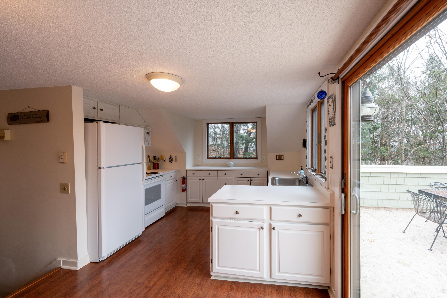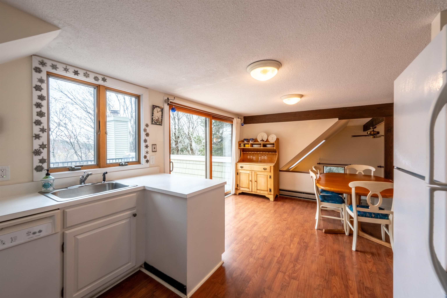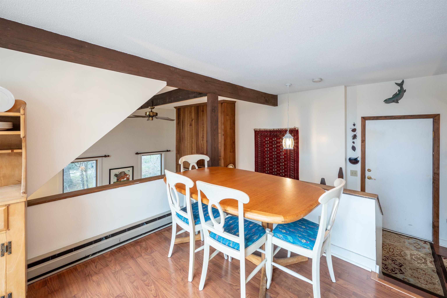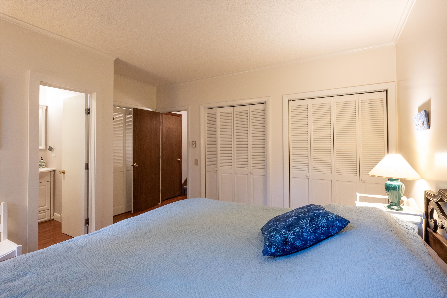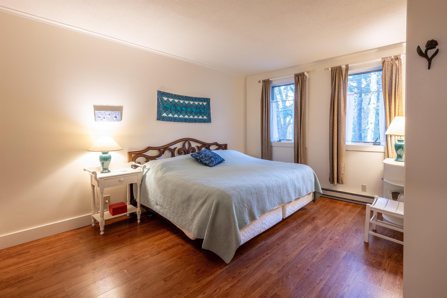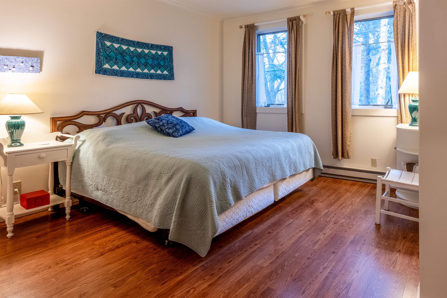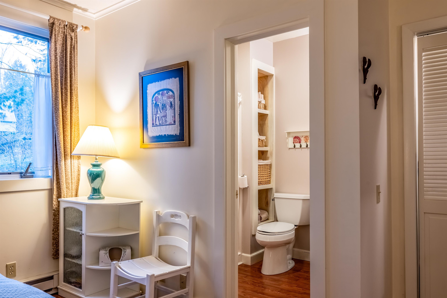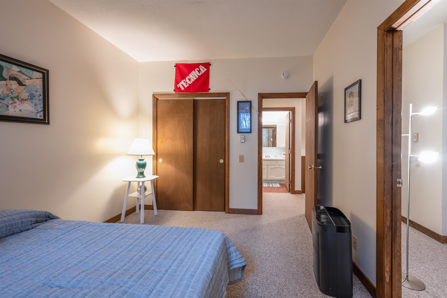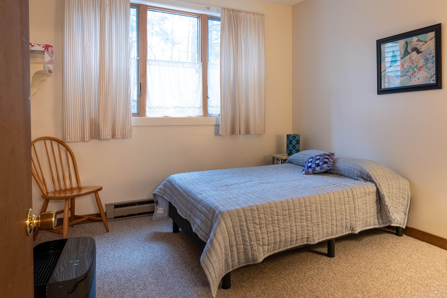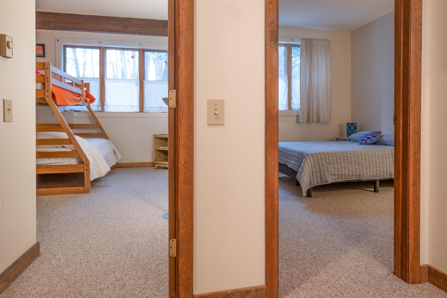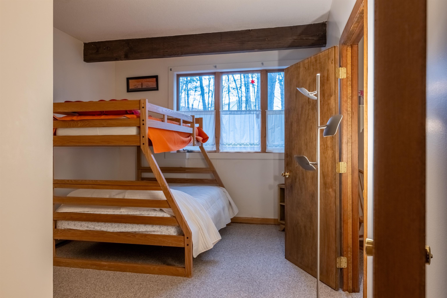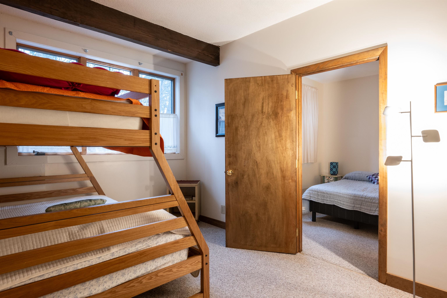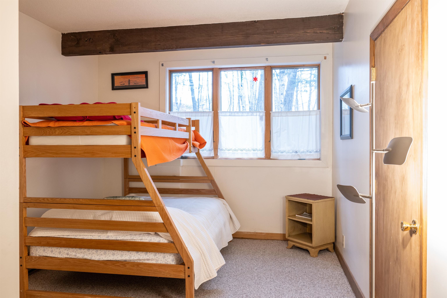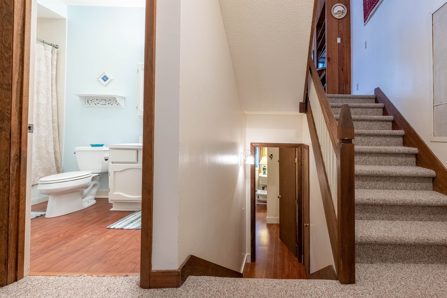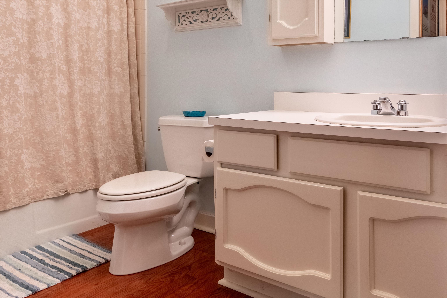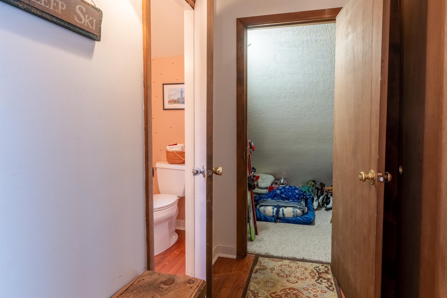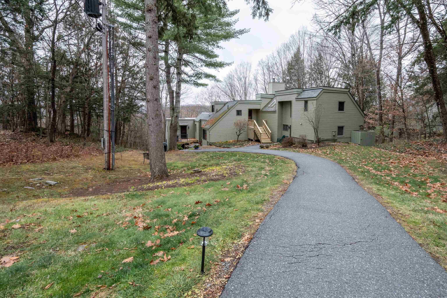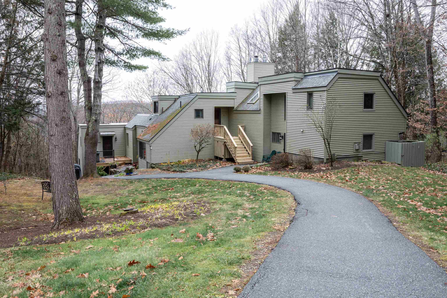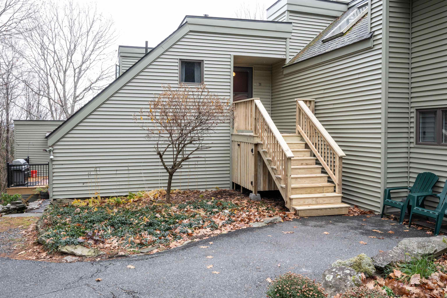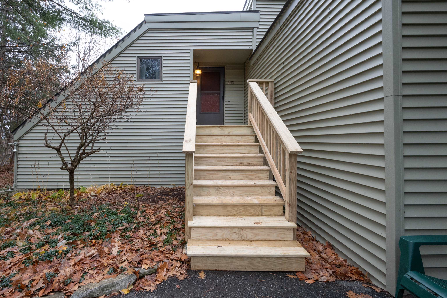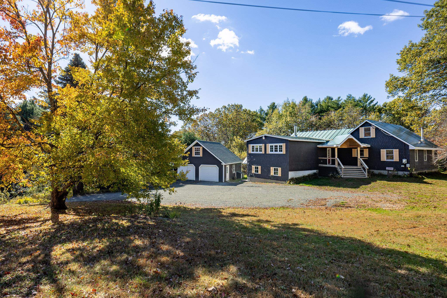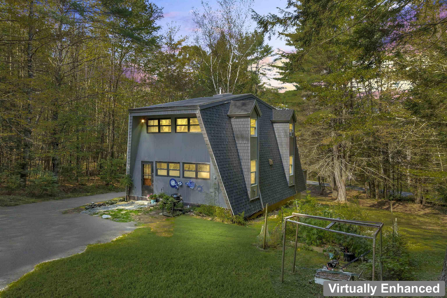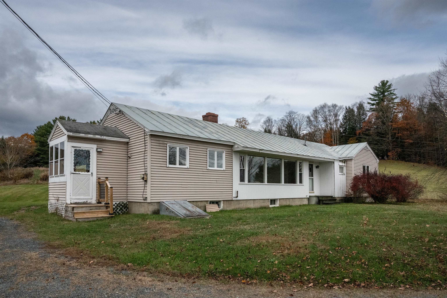1 of 30
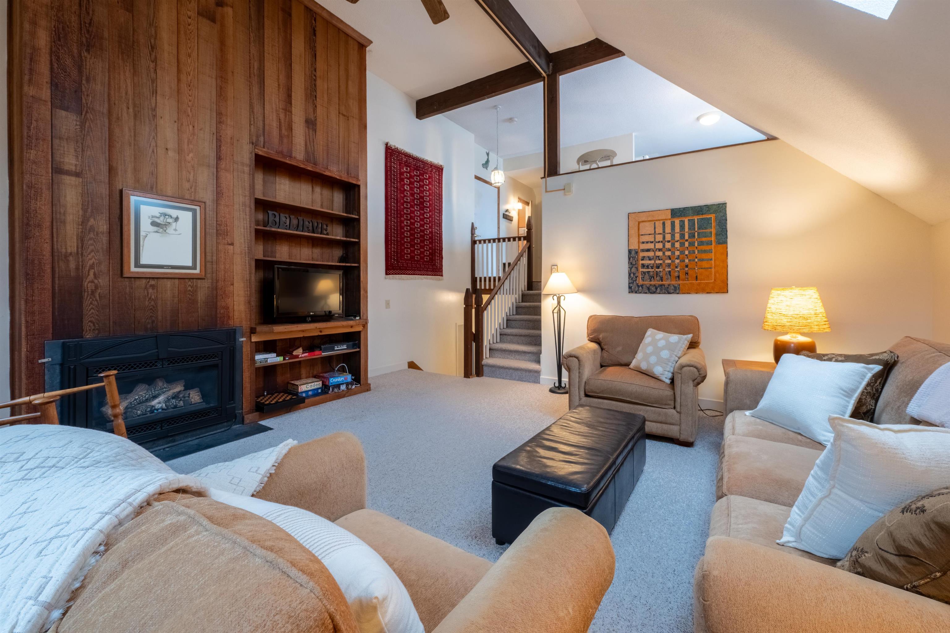
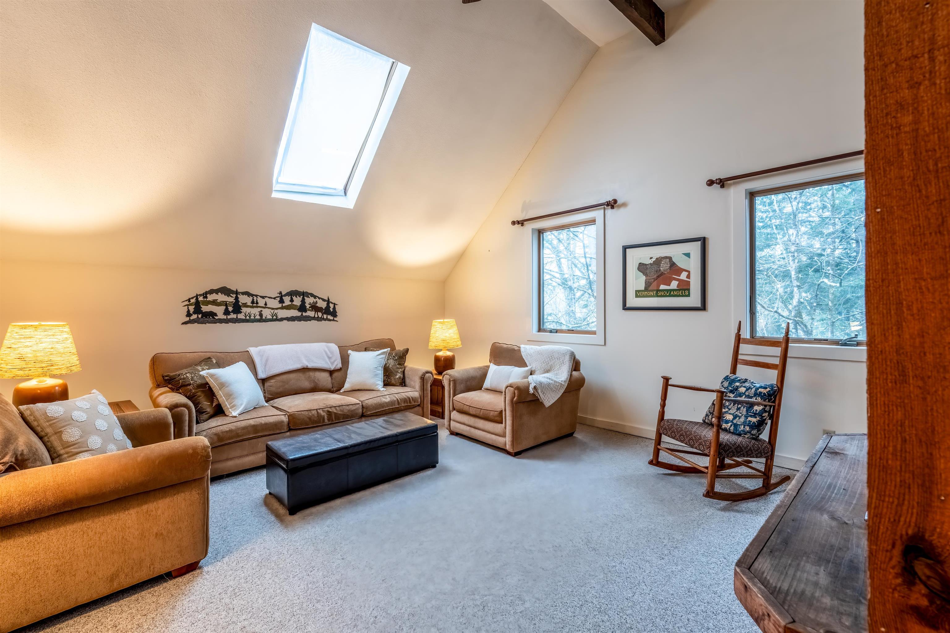
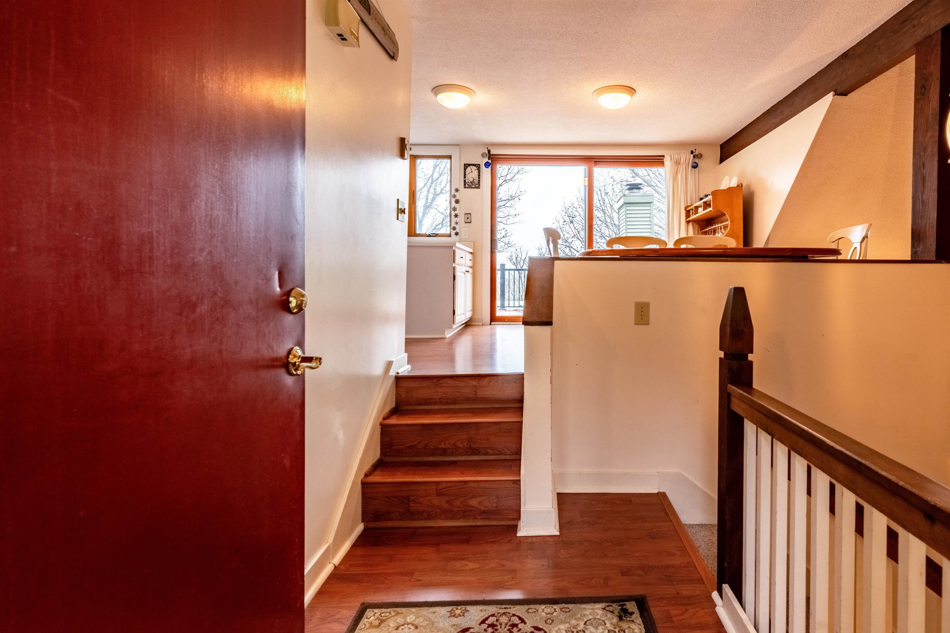
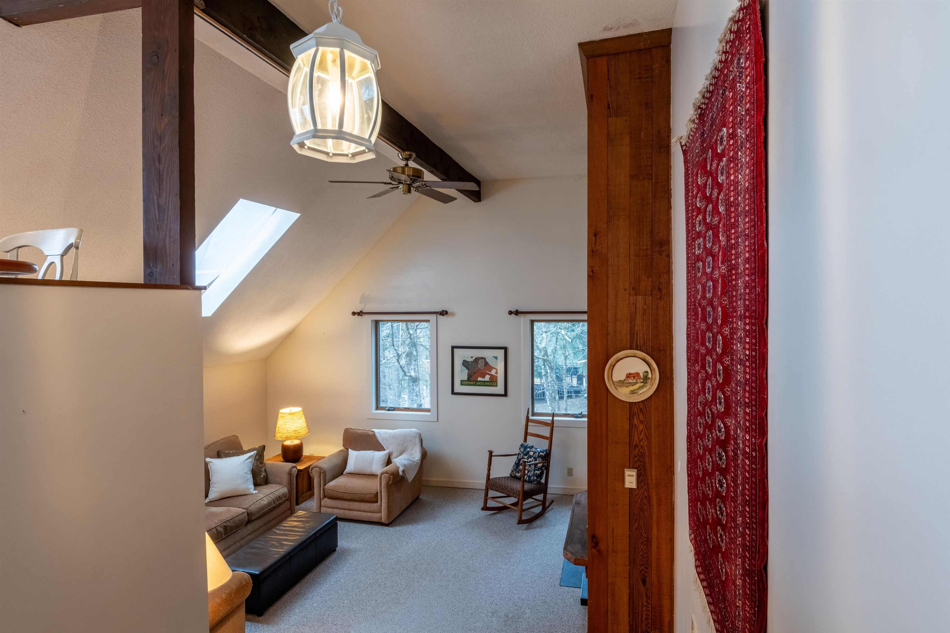
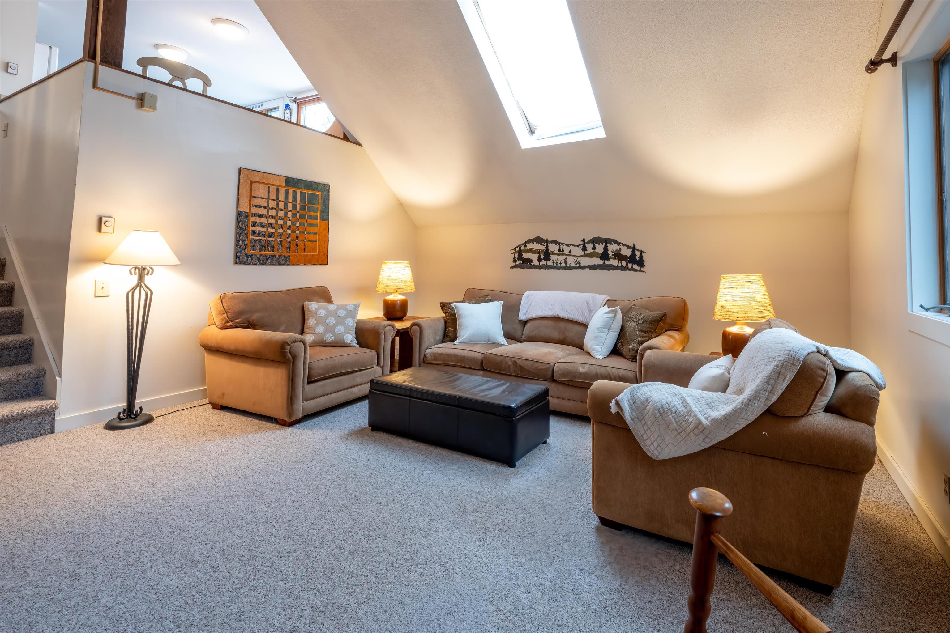
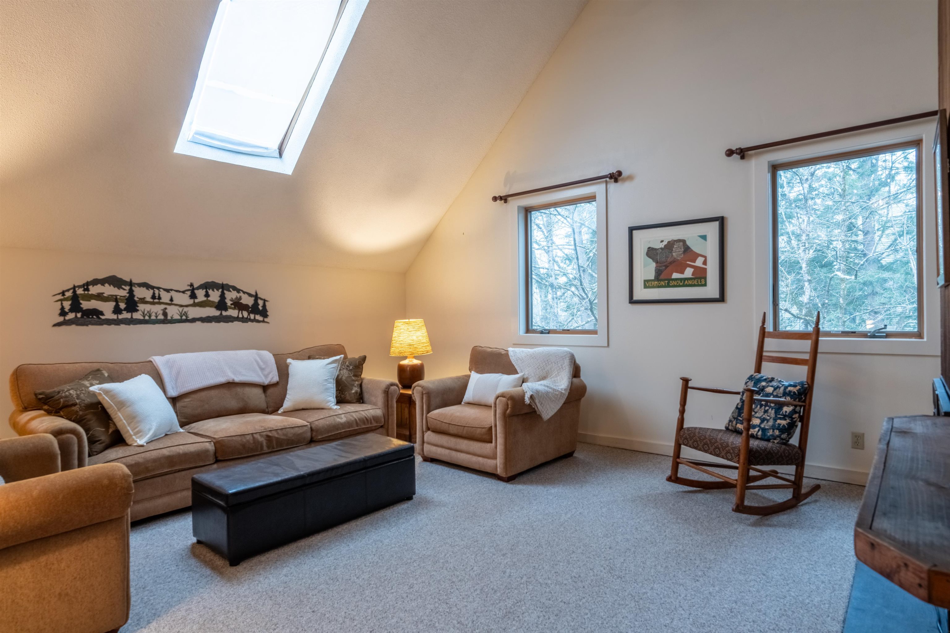
General Property Information
- Property Status:
- Active Under Contract
- Price:
- $418, 000
- Unit Number
- 3B
- Assessed:
- $346, 500
- Assessed Year:
- 2025
- County:
- VT-Windsor
- Acres:
- 0.00
- Property Type:
- Condo
- Year Built:
- 1972
- Agency/Brokerage:
- Mary Paino
Coldwell Banker LIFESTYLES - Bedrooms:
- 3
- Total Baths:
- 3
- Sq. Ft. (Total):
- 1564
- Tax Year:
- 2026
- Taxes:
- $6, 579
- Association Fees:
A terrific condo just a short walk to the ski trails! With a very generous, recently redone deck, AND lovely views, it is excellent for entertaining or relaxing. The condo association has completely renovated decks, walkways, siding and the roof, with the special assessment completely paid off. All ready for your enjoyment at no extra fee. Windows and sliders have been upgraded as well. The primary suite is situated on it's own level for complete privacy. 2 other bedrooms and full bath share another level. The living room has soaring ceilings with a cozy gas fireplace and the upper area features a sunny kitchen and slider to the phenomenal deck. Come and discover the unparalleled recreation at Quechee Lakes. Enjoy downhill, cross-country skiing, skating, pickleball, paddle tennis, indoor and outdoor pools, 2 fabulous golf courses, tennis, hiking trails etc. Kingswood 1 assoc. has a one-time buy-in fee of 3 month condo fees.
Interior Features
- # Of Stories:
- 2
- Sq. Ft. (Total):
- 1564
- Sq. Ft. (Above Ground):
- 880
- Sq. Ft. (Below Ground):
- 684
- Sq. Ft. Unfinished:
- 196
- Rooms:
- 6
- Bedrooms:
- 3
- Baths:
- 3
- Interior Desc:
- Cathedral Ceiling, Ceiling Fan, Draperies, Gas Fireplace, Furnished, Kitchen/Dining, Primary BR w/ BA, Natural Light, Natural Woodwork, Skylight, Indoor Storage, Window Treatment
- Appliances Included:
- Dishwasher, Disposal, Dryer, Microwave, Electric Range, Refrigerator, Washer, Electric Water Heater
- Flooring:
- Carpet, Laminate, Vinyl
- Heating Cooling Fuel:
- Water Heater:
- Basement Desc:
- Daylight, Finished, Full, Interior Stairs, Interior Access
Exterior Features
- Style of Residence:
- Contemporary
- House Color:
- Green
- Time Share:
- No
- Resort:
- Exterior Desc:
- Exterior Details:
- Deck
- Amenities/Services:
- Land Desc.:
- Condo Development
- Suitable Land Usage:
- Roof Desc.:
- Metal, Asphalt Shingle
- Driveway Desc.:
- Paved
- Foundation Desc.:
- Concrete
- Sewer Desc.:
- Public
- Garage/Parking:
- No
- Garage Spaces:
- 0
- Road Frontage:
- 0
Other Information
- List Date:
- 2025-11-13
- Last Updated:


