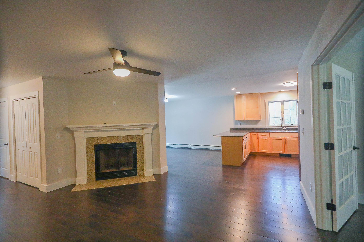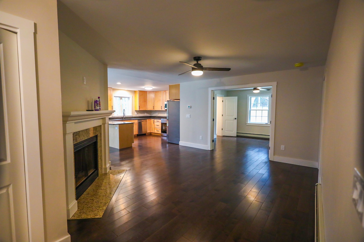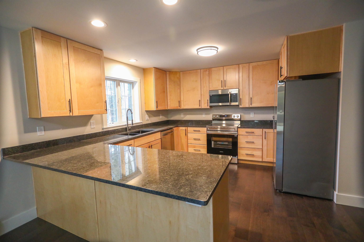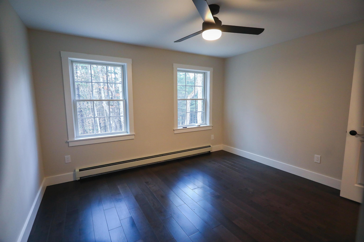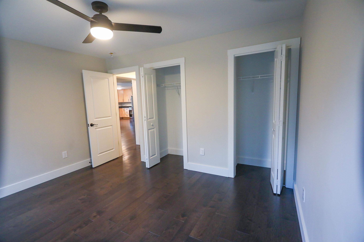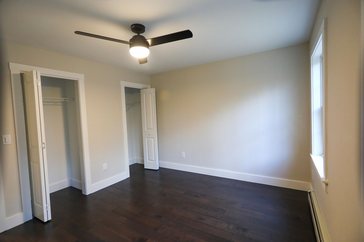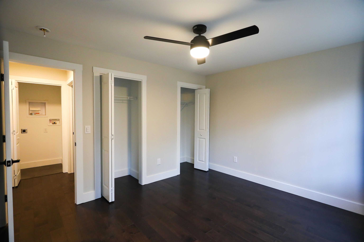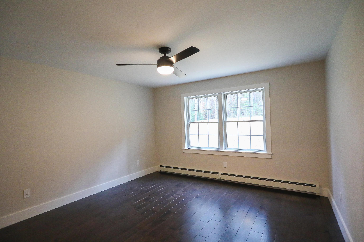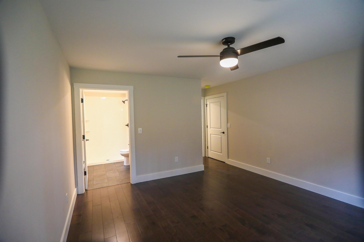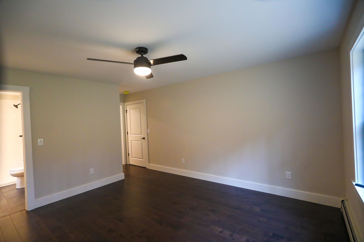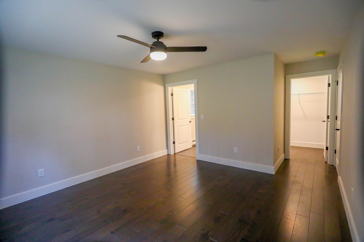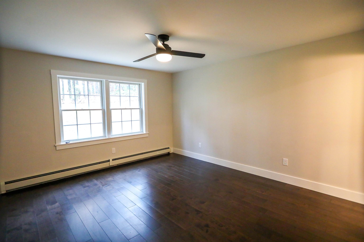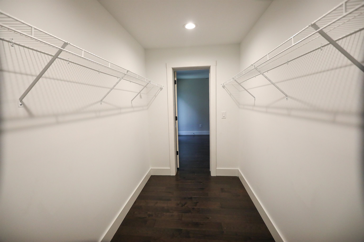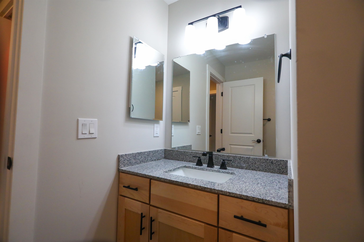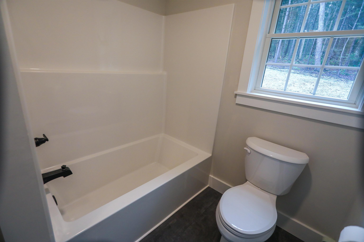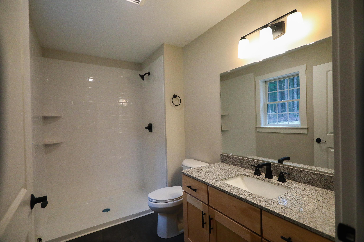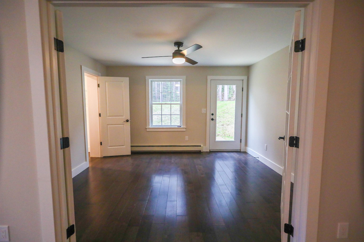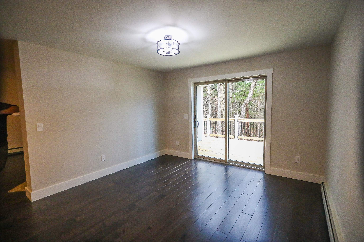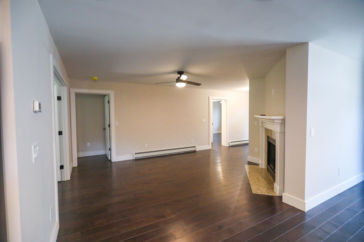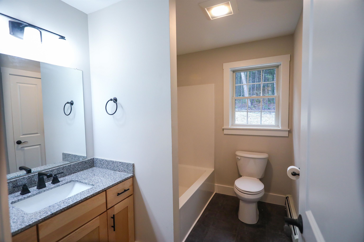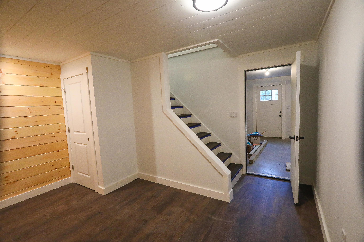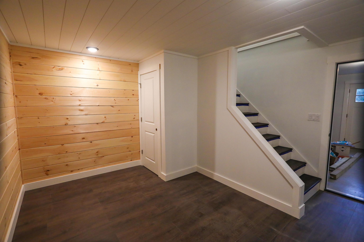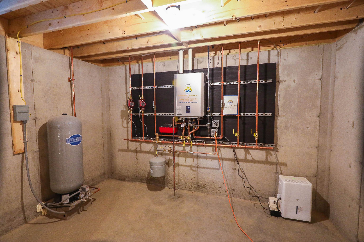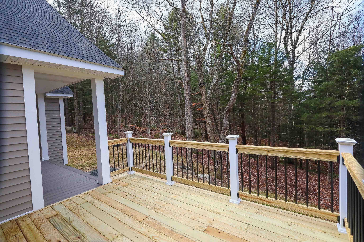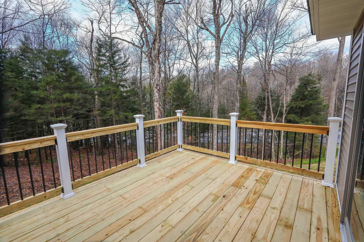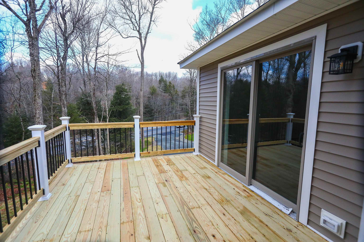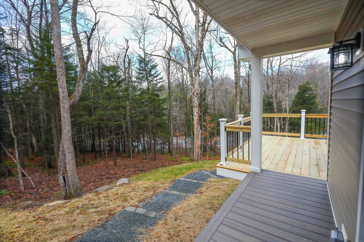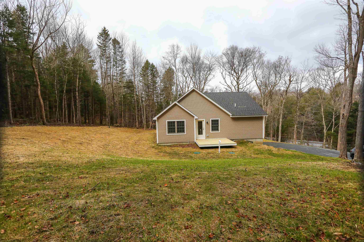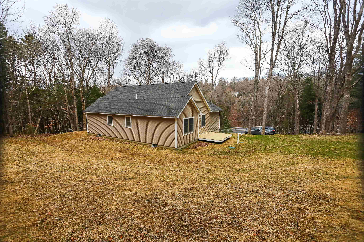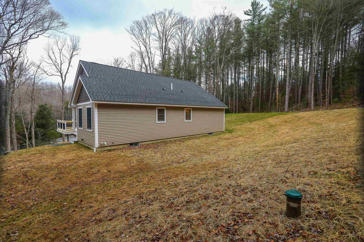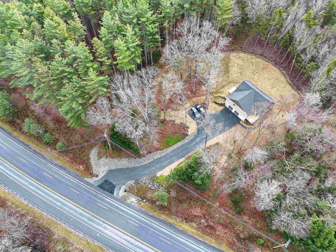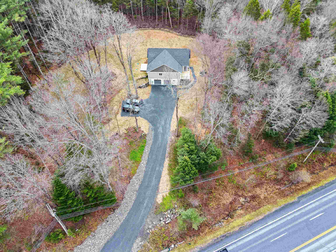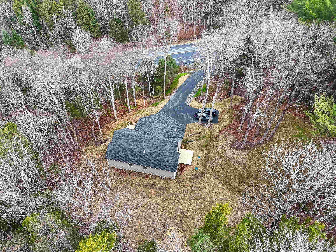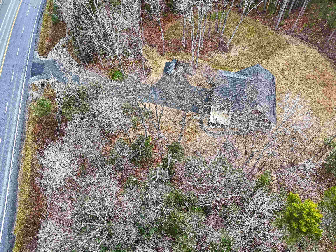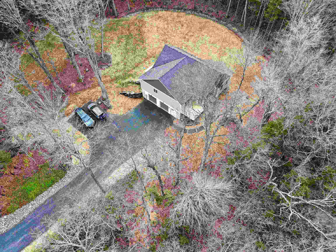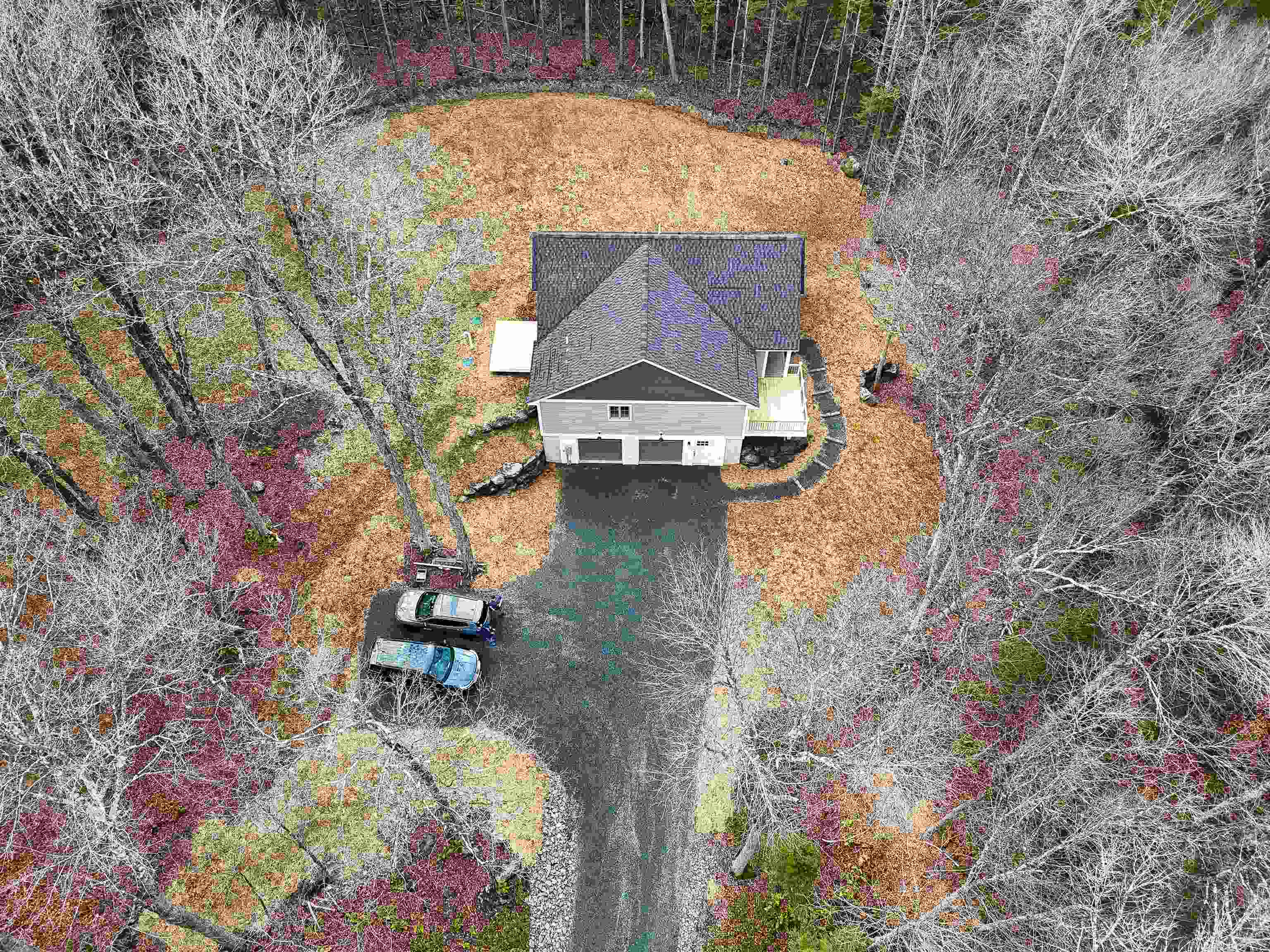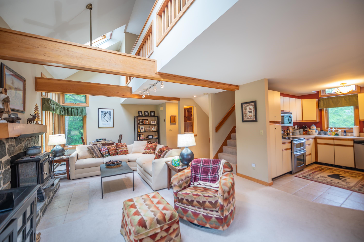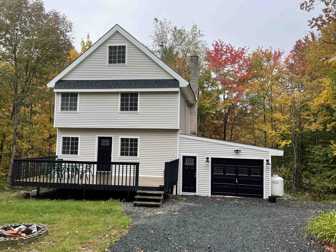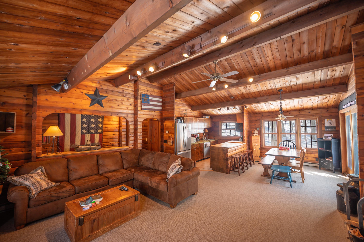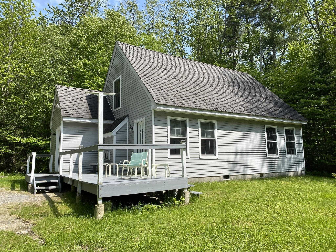1 of 42
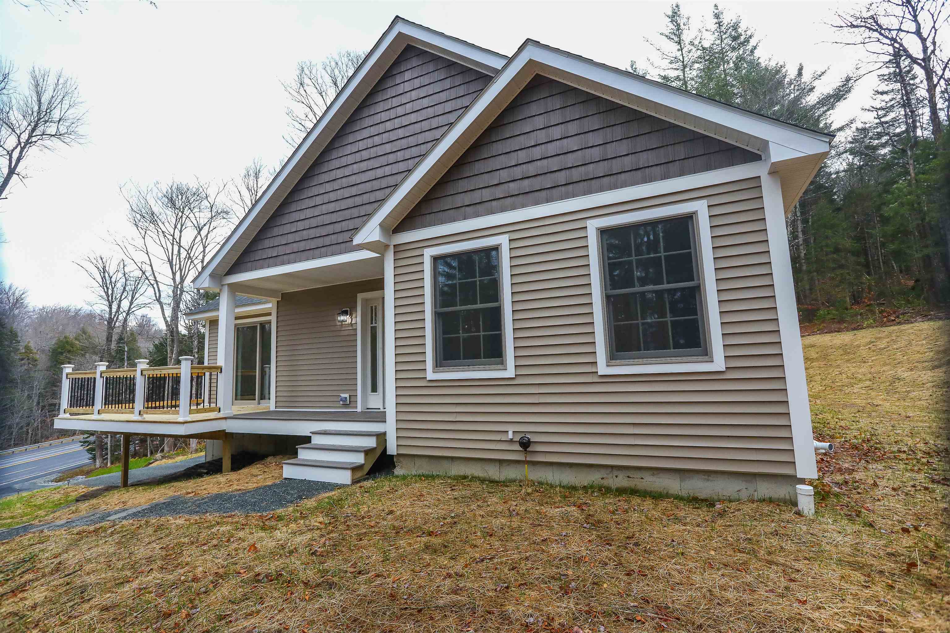
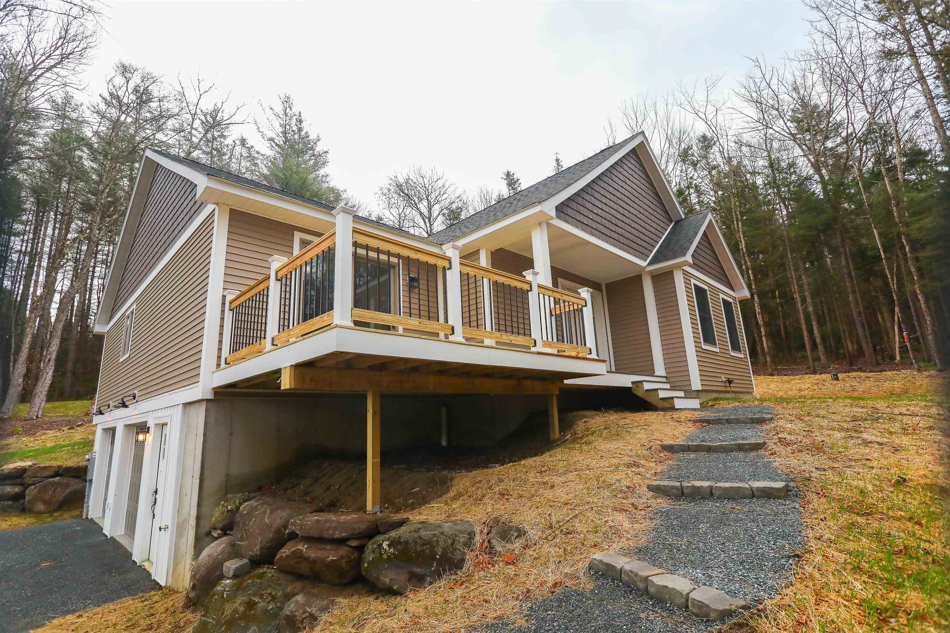
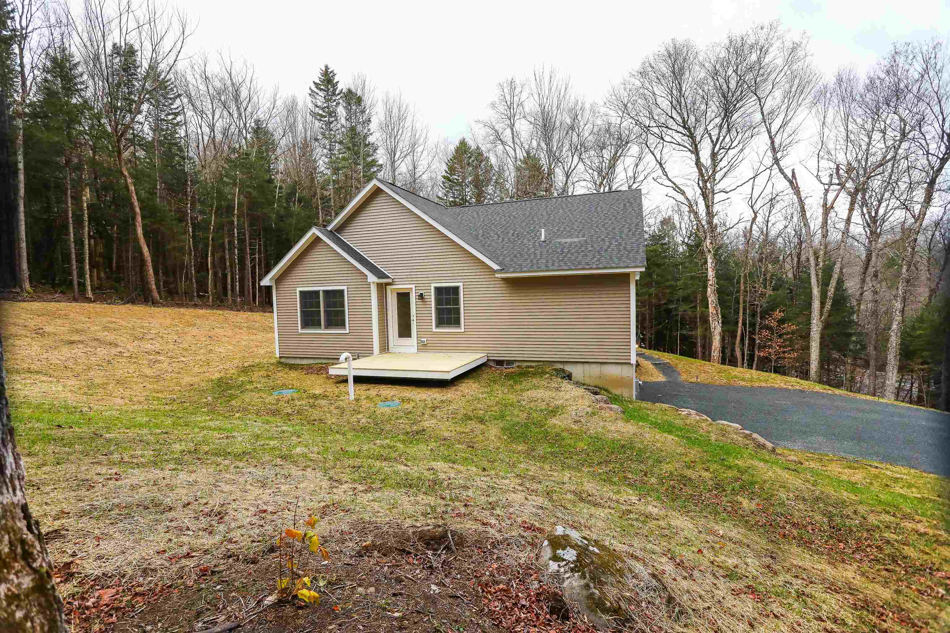
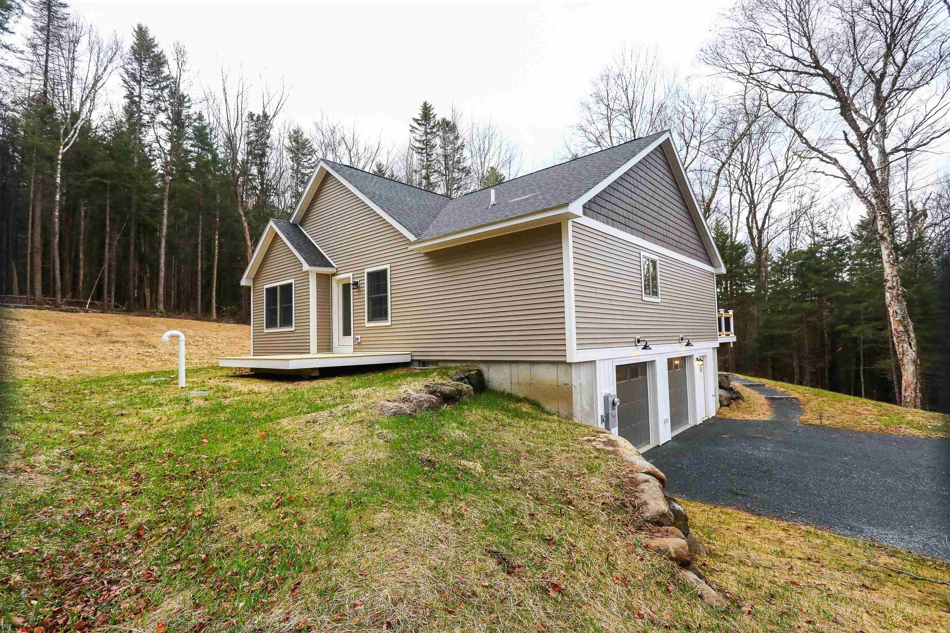
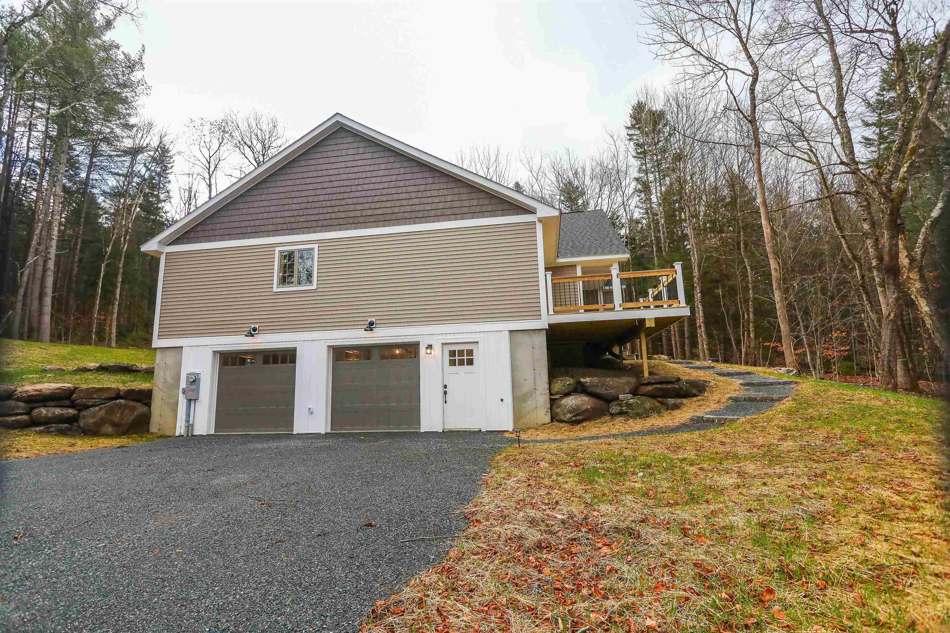
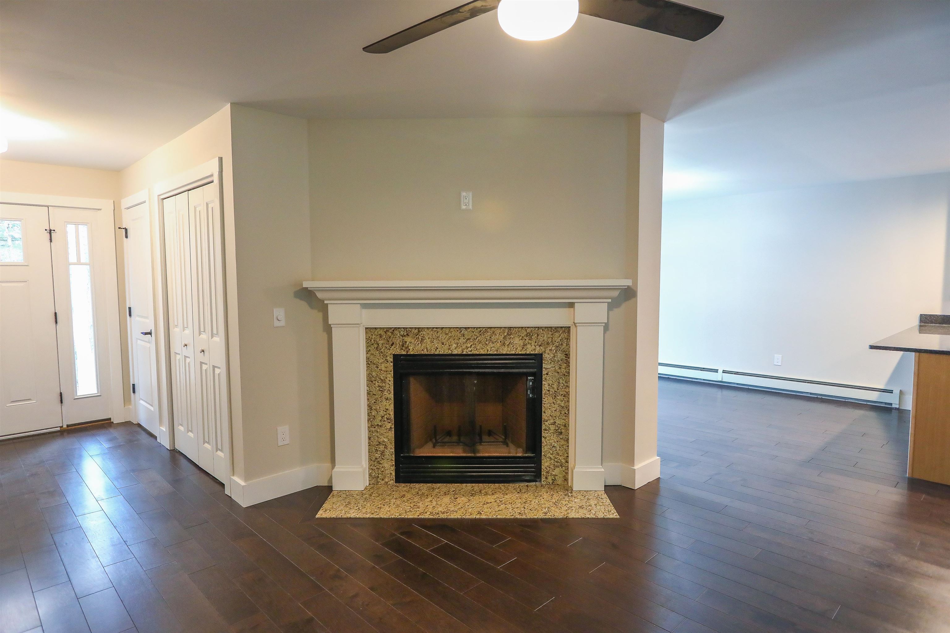
General Property Information
- Property Status:
- Active
- Price:
- $529, 990
- Assessed:
- $0
- Assessed Year:
- County:
- VT-Windham
- Acres:
- 1.18
- Property Type:
- Single Family
- Year Built:
- 2025
- Agency/Brokerage:
- Flex Realty Group
Flex Realty - Bedrooms:
- 3
- Total Baths:
- 2
- Sq. Ft. (Total):
- 1850
- Tax Year:
- Taxes:
- $0
- Association Fees:
MOTIVATED SELLER WITH A NEW PRICE IMPROVEMENT! This brand-new construction, three-bedroom, two-bath residence blends modern comfort with classic Vermont charm and sits on a desirable double lot, offering both space and privacy. Designed for year-round living or a weekend retreat, the home features a bright, open-concept layout filled with natural light from high-quality Anderson windows and doors. The kitchen is thoughtfully appointed with solid maple cabinetry, granite countertops, and brand-new appliances, creating a warm and functional space for everyday living and entertaining. The adjoining living area is anchored by a cozy wood-burning fireplace, adding character and comfort during Vermont’s colder months. The primary suite includes a private bath, while the additional bedrooms are generously sized and versatile. Both bathrooms feature modern fixtures and clean, contemporary finishes. A huge heated two-car garage provides exceptional convenience, storage, and workspace, complemented by a large basement with expandable potential for future living space, recreation, or a home office. Additional highlights include a drilled well and a mound septic system for reliable, low-maintenance living. Located just 20 minutes from Mount Snow Ski Resort, this property offers easy access to skiing, hiking, biking, and all that Southern Vermont’s outdoor lifestyle and local culture have to offer.
Interior Features
- # Of Stories:
- 2
- Sq. Ft. (Total):
- 1850
- Sq. Ft. (Above Ground):
- 1675
- Sq. Ft. (Below Ground):
- 175
- Sq. Ft. Unfinished:
- 0
- Rooms:
- 5
- Bedrooms:
- 3
- Baths:
- 2
- Interior Desc:
- Attic with Hatch/Skuttle, Ceiling Fan, Dining Area, Fireplace Screens/Equip, Wood Fireplace, 1 Fireplace, Hearth, Kitchen Island, Kitchen/Dining, LED Lighting, Responsive Lite Contrl(s), Living/Dining, Primary BR w/ BA, Natural Light, Soaking Tub, Indoor Storage, Walk-in Closet, Programmable Thermostat, 1st Floor Laundry, Smart Thermostat
- Appliances Included:
- ENERGY STAR Qual Dishwshr, Microwave, Electric Range, Refrigerator, Exhaust Fan
- Flooring:
- Hardwood, Vinyl Plank
- Heating Cooling Fuel:
- Water Heater:
- Basement Desc:
- Climate Controlled, Concrete, Concrete Floor, Insulated, Partially Finished, Walkout, Exterior Access, Basement Stairs
Exterior Features
- Style of Residence:
- Other
- House Color:
- Time Share:
- No
- Resort:
- Exterior Desc:
- Exterior Details:
- Balcony, Deck, Garden Space, Natural Shade, Other - See Remarks, Window Screens, Double Pane Window(s), ENERGY STAR Qual Windows, Low E Window(s)
- Amenities/Services:
- Land Desc.:
- Country Setting, Major Road Frontage, Rolling, Secluded, Sloping, Walking Trails, Wooded
- Suitable Land Usage:
- Roof Desc.:
- Architectural Shingle
- Driveway Desc.:
- Gravel
- Foundation Desc.:
- Concrete, Poured Concrete, Concrete Slab
- Sewer Desc.:
- 1250 Gallon, Concrete, Holding Tank, Mound Leach Field, Private, Pump Up, Pumping Station, Septic
- Garage/Parking:
- Yes
- Garage Spaces:
- 2
- Road Frontage:
- 150
Other Information
- List Date:
- 2025-11-13
- Last Updated:


