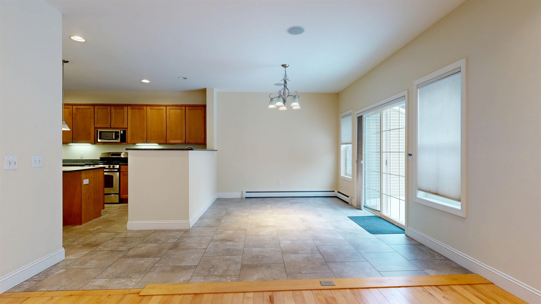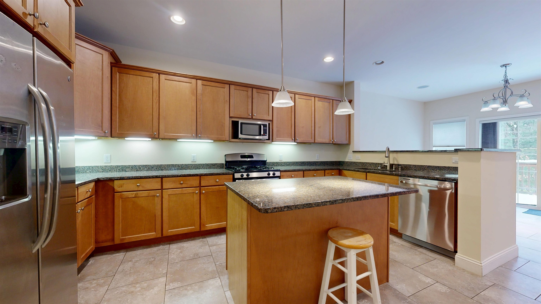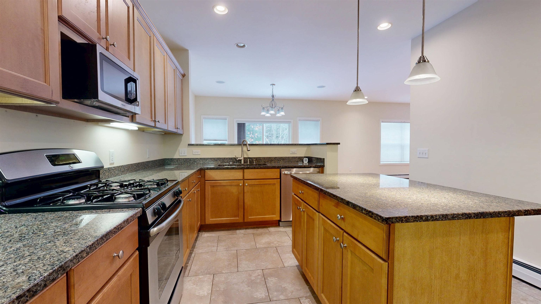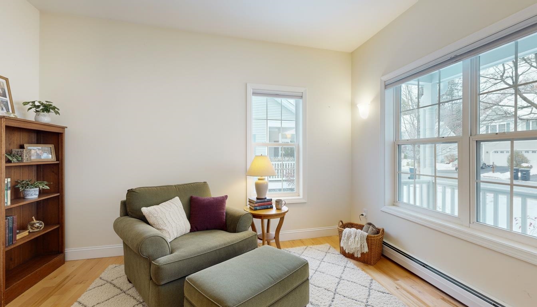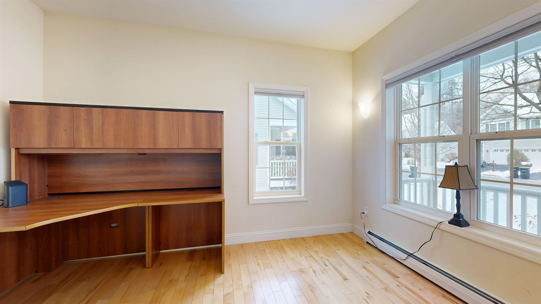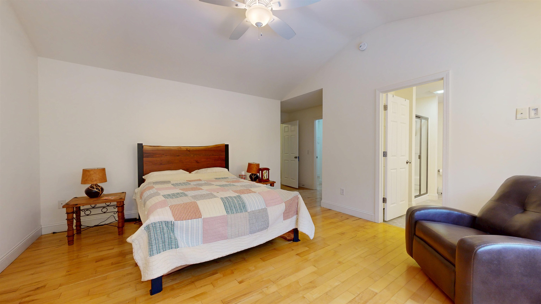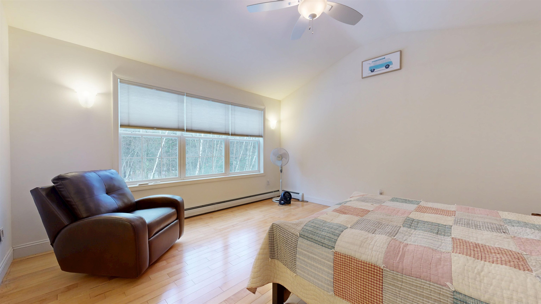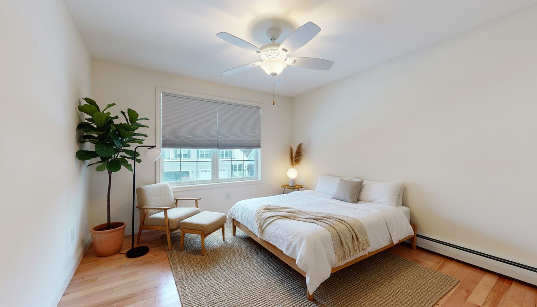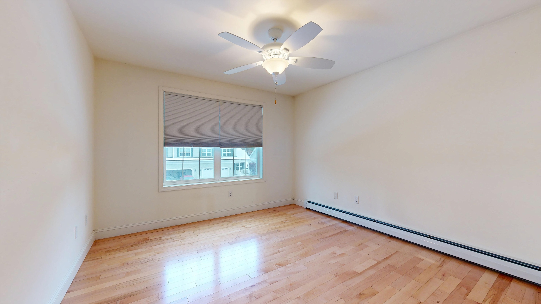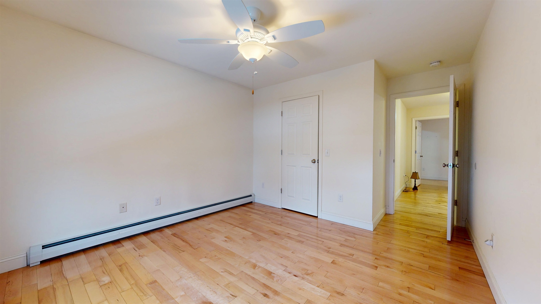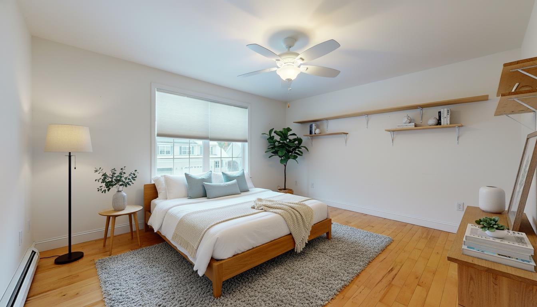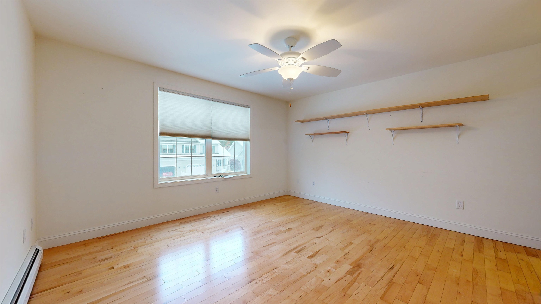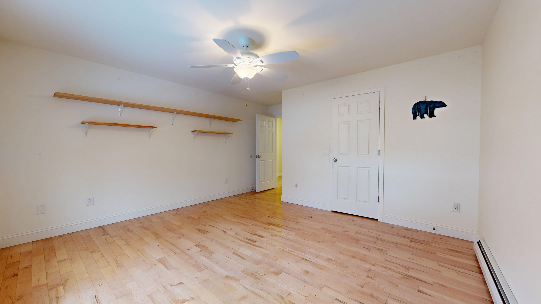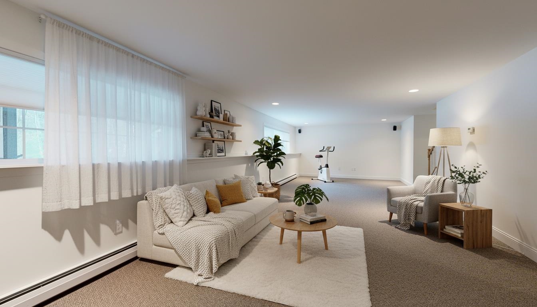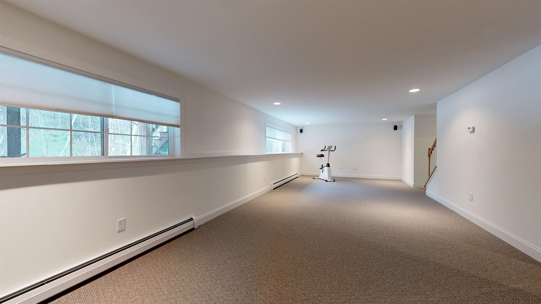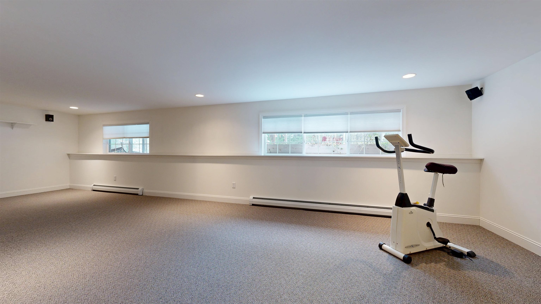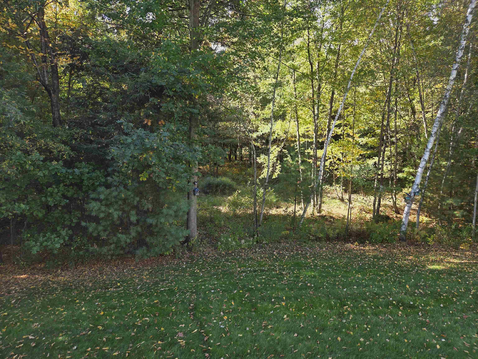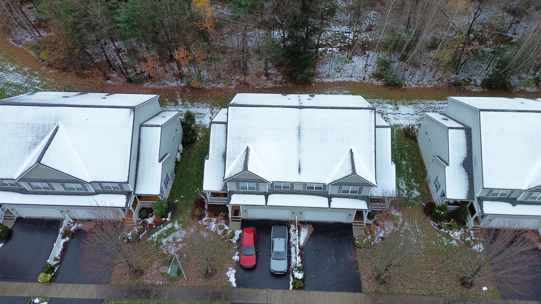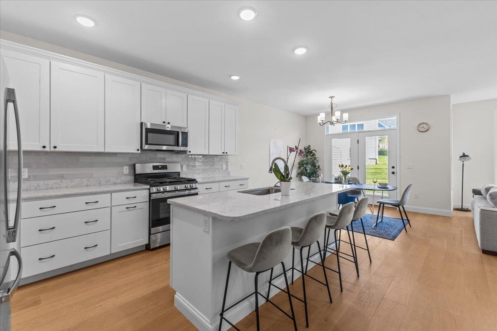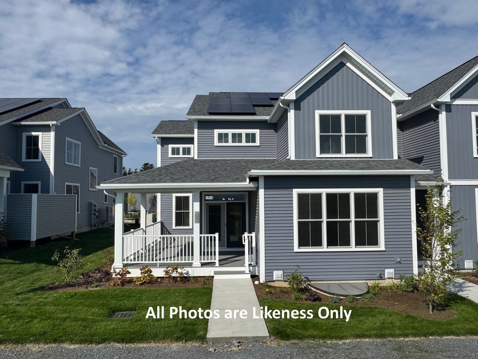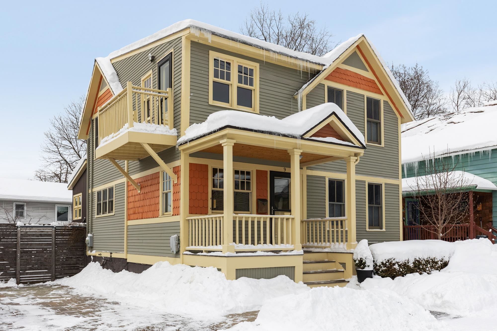1 of 25
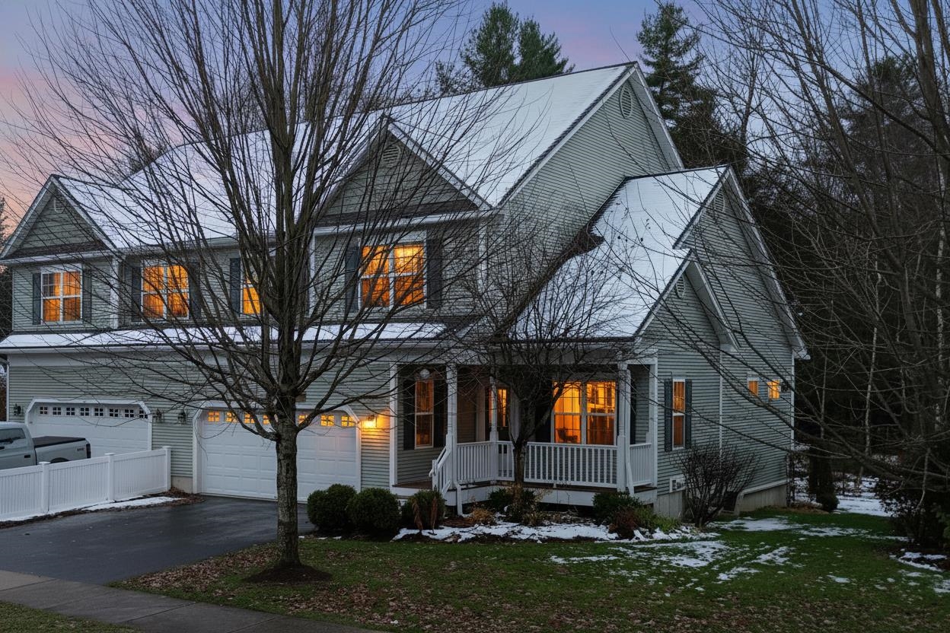
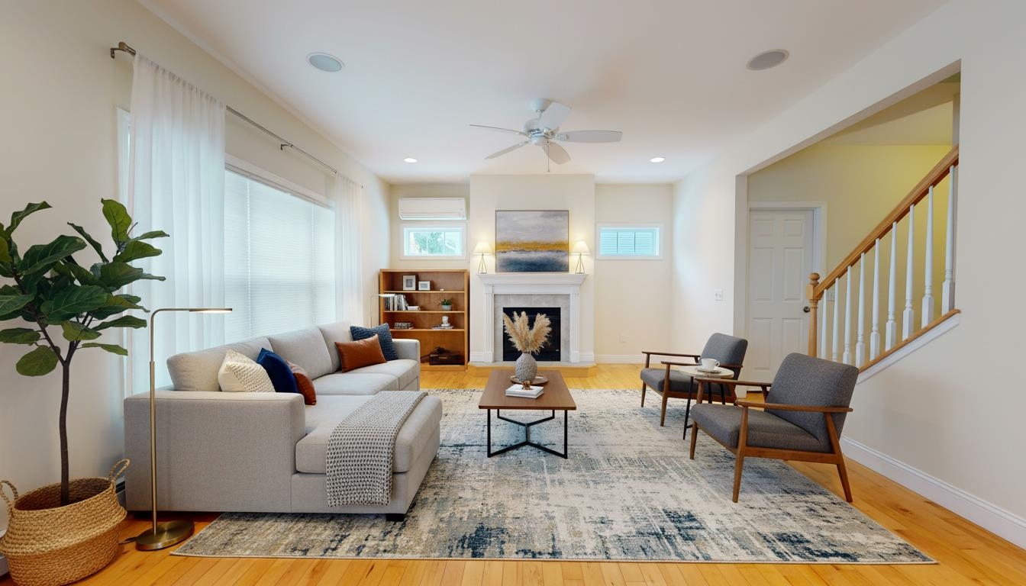
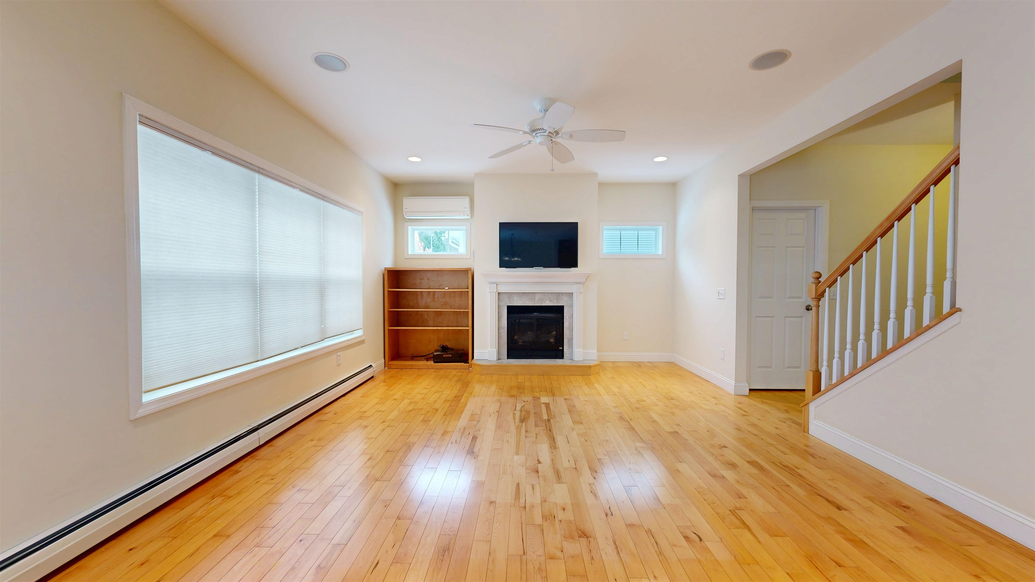
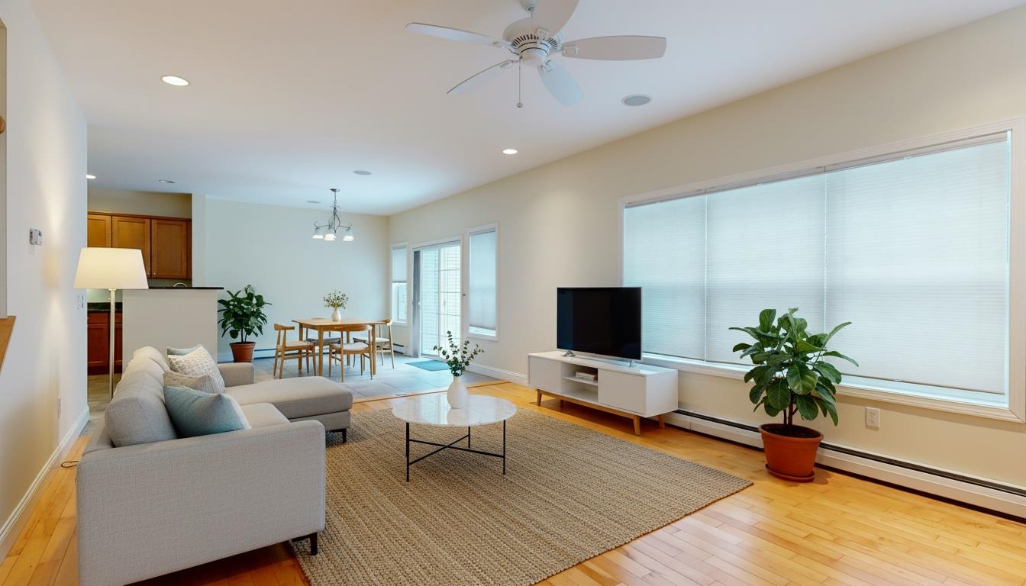
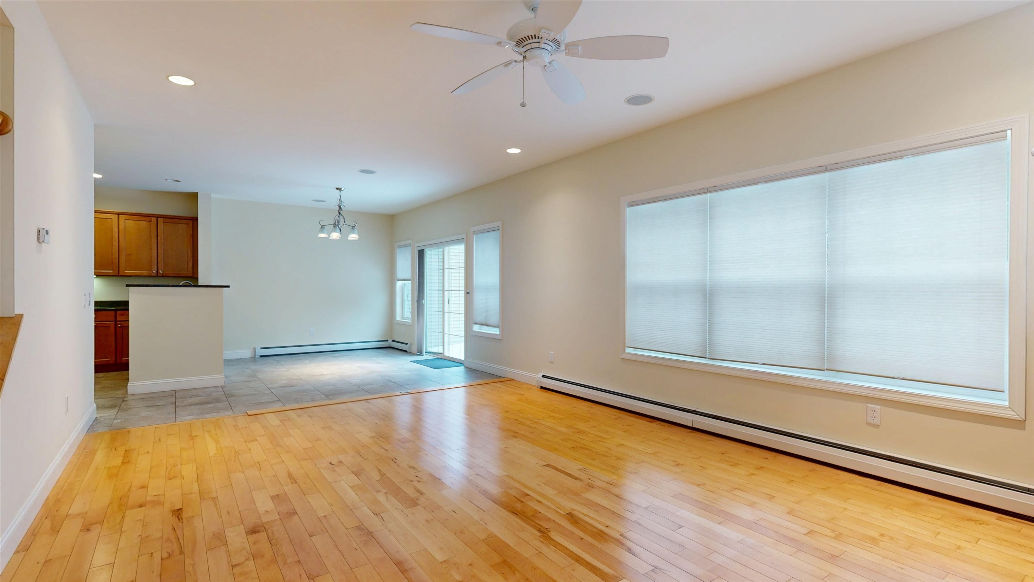
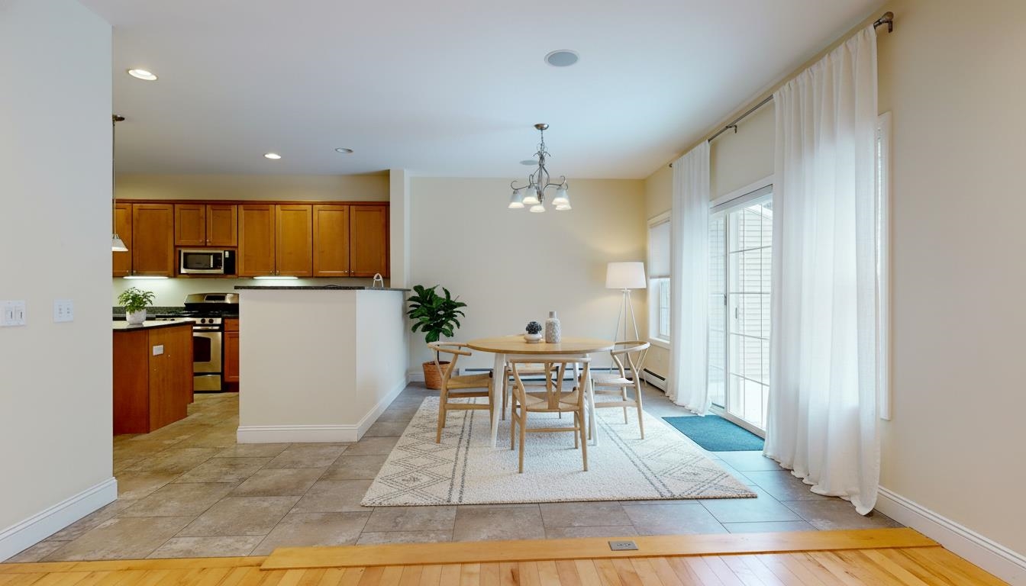
General Property Information
- Property Status:
- Active Under Contract
- Price:
- $599, 700
- Assessed:
- $0
- Assessed Year:
- County:
- VT-Chittenden
- Acres:
- 0.00
- Property Type:
- Condo
- Year Built:
- 2013
- Agency/Brokerage:
- The Nancy Jenkins Team
Nancy Jenkins Real Estate - Bedrooms:
- 3
- Total Baths:
- 4
- Sq. Ft. (Total):
- 2825
- Tax Year:
- 2025
- Taxes:
- $10, 076
- Association Fees:
Discover the perfect blend of comfort, space, and move-in-ready convenience in this beautiful 3-bedroom townhouse. A welcoming front office with French doors provides a quiet space for work, hobbies or reading. Hardwood floors flow across the first and second levels, leading to an inviting living room with a gas fireplace, mantel, and built-in—ideal for relaxing or hosting guests. The kitchen features granite countertops, an island & stainless-steel appliances that opens to the dining area and a private deck with an awning overlooking peaceful woods. Upstairs, a serene primary suite offers a vaulted ceiling, walk-in closet and a spacious bath with two vanities, a shower and separate soaking tub. Two guest rooms, a full bath, and a laundry room with side-by-side units and a utility sink complete the second floor. The finished lower level adds wonderful flexibility with a daylight family room, large storage room, utility room and a half bath plumbed for a future ¾ shower. Practical features include affordable condo fee, gas hot water heat, a first-floor mini-split for A/C and a finished 2-car garage to keep vehicles protected year-round. Located in a friendly neighborhood with sidewalks and easy access to Village Five Corners, shopping, dining, schools, and parks. With a simple commute to Burlington, the UVM Medical Center, Williston, Montpelier, and I-89, this home offers a comfortable, low-maintenance lifestyle in an unbeatable location.
Interior Features
- # Of Stories:
- 2
- Sq. Ft. (Total):
- 2825
- Sq. Ft. (Above Ground):
- 2345
- Sq. Ft. (Below Ground):
- 480
- Sq. Ft. Unfinished:
- 368
- Rooms:
- 6
- Bedrooms:
- 3
- Baths:
- 4
- Interior Desc:
- Ceiling Fan, Gas Fireplace, 1 Fireplace, Kitchen Island, Kitchen/Dining, Primary BR w/ BA, Natural Light, Soaking Tub, Vaulted Ceiling, Walk-in Closet, 2nd Floor Laundry
- Appliances Included:
- Dishwasher, Dryer, Electric Range, Refrigerator, Washer, Water Heater
- Flooring:
- Hardwood, Tile
- Heating Cooling Fuel:
- Water Heater:
- Basement Desc:
- Daylight, Finished, Full, Storage Space
Exterior Features
- Style of Residence:
- Townhouse
- House Color:
- Time Share:
- No
- Resort:
- Exterior Desc:
- Exterior Details:
- Deck, Covered Porch
- Amenities/Services:
- Land Desc.:
- Condo Development, Sidewalks, Subdivision, In Town, Near Shopping
- Suitable Land Usage:
- Roof Desc.:
- Shingle
- Driveway Desc.:
- Paved
- Foundation Desc.:
- Poured Concrete
- Sewer Desc.:
- Public
- Garage/Parking:
- Yes
- Garage Spaces:
- 2
- Road Frontage:
- 0
Other Information
- List Date:
- 2025-11-13
- Last Updated:


