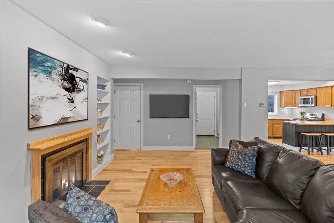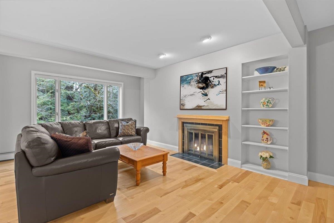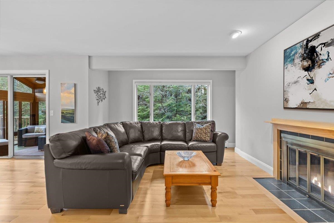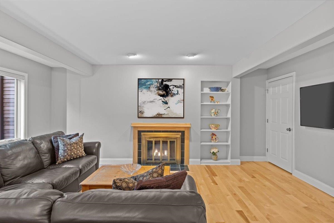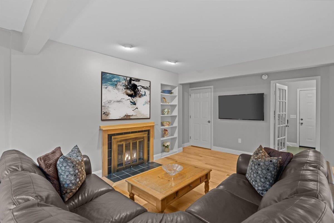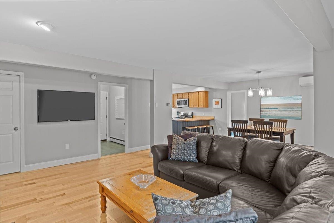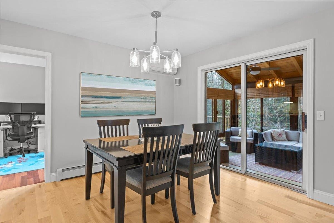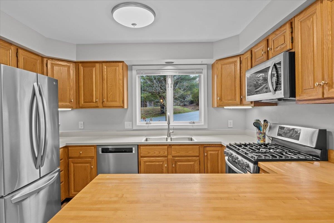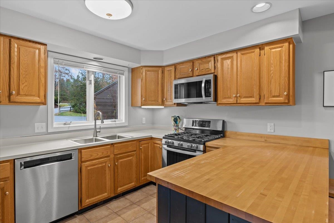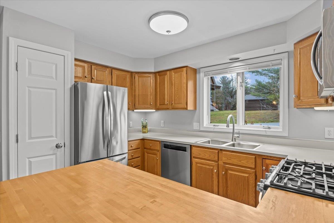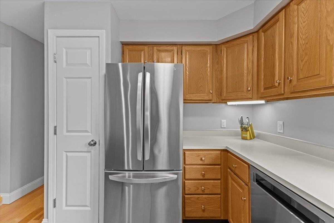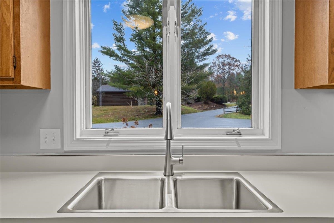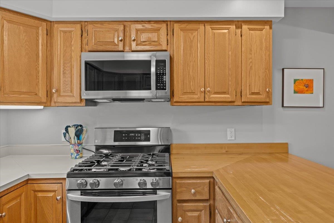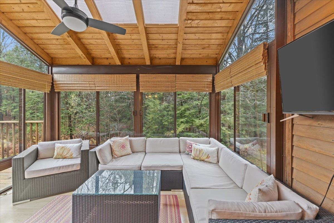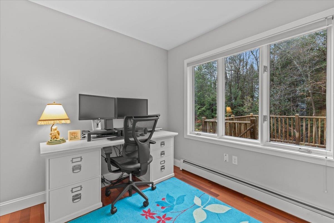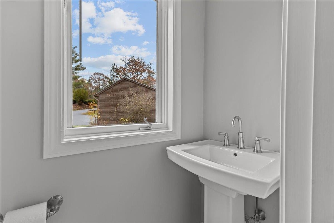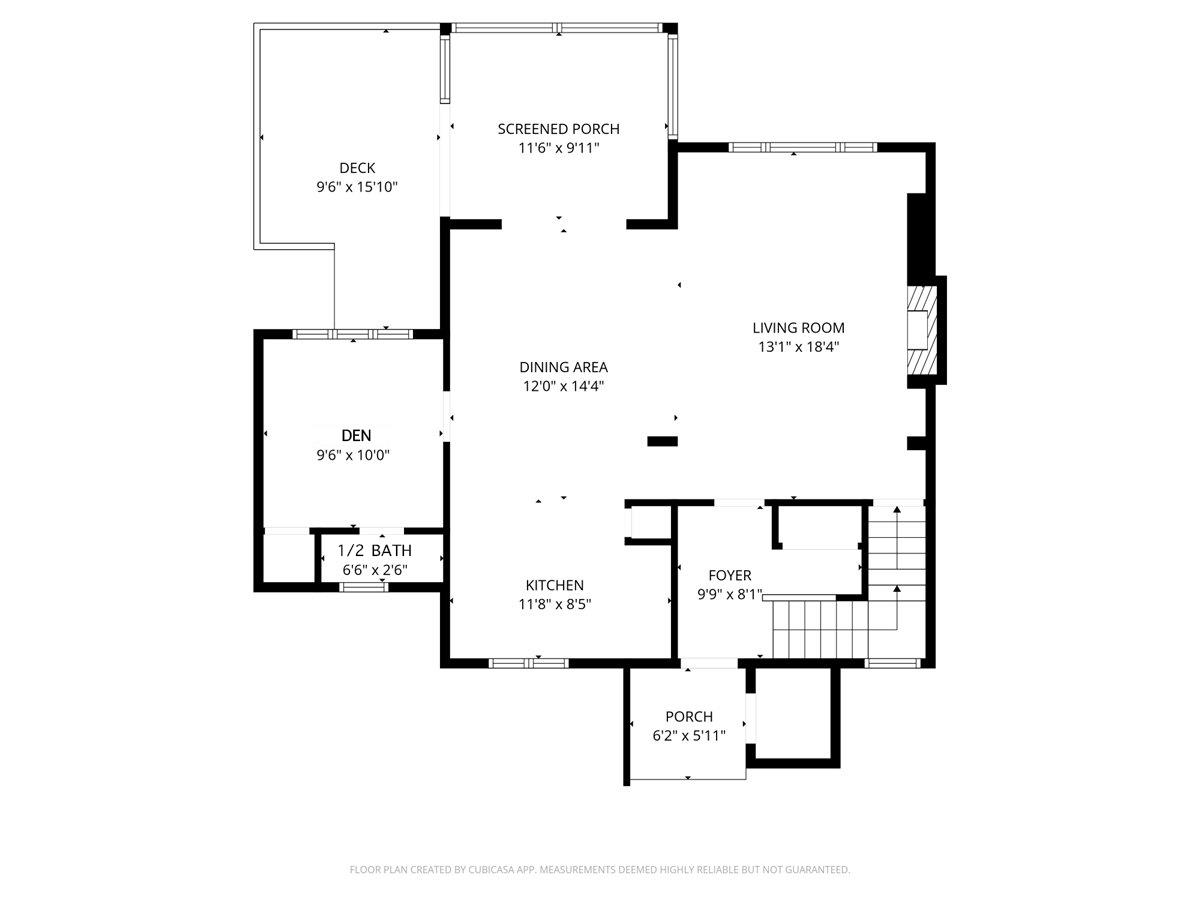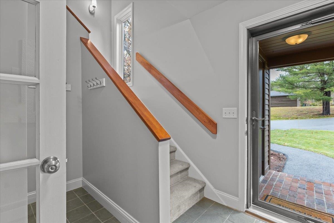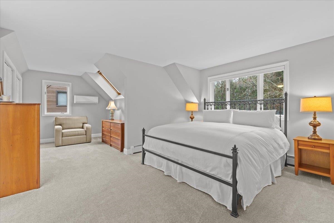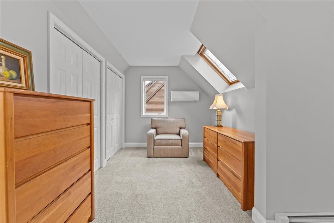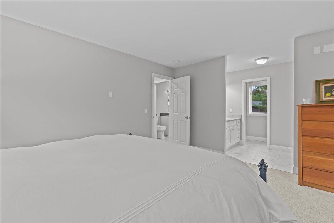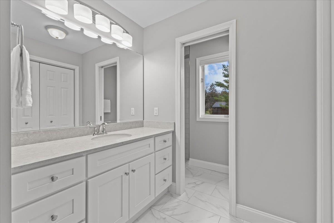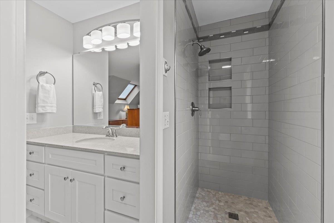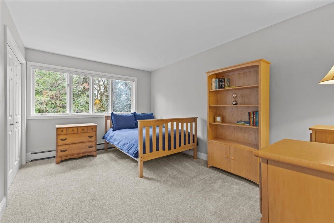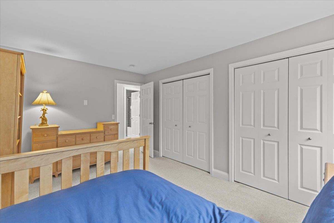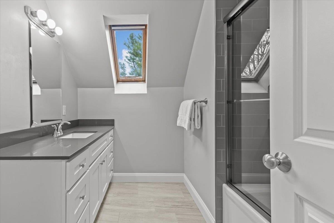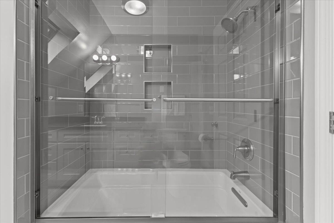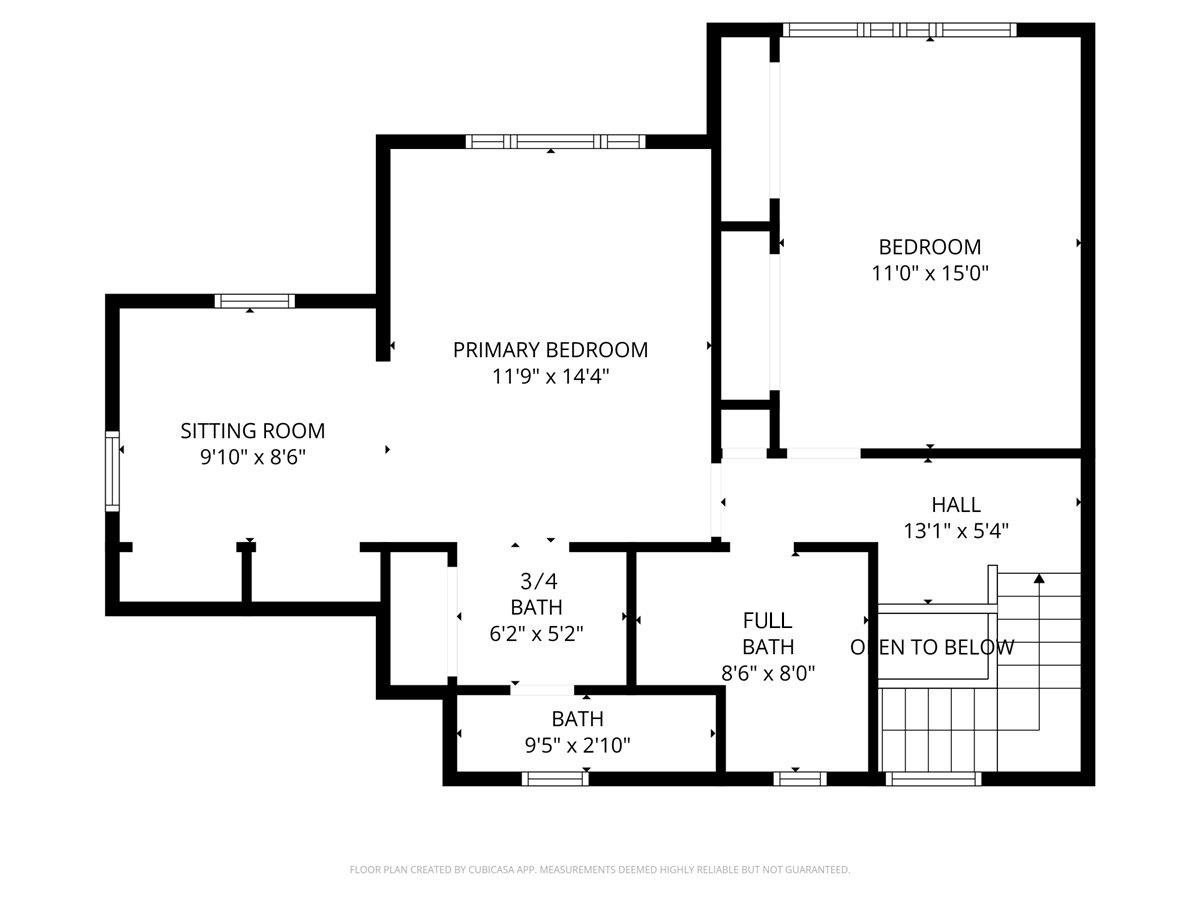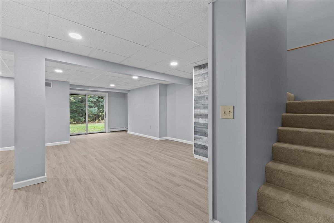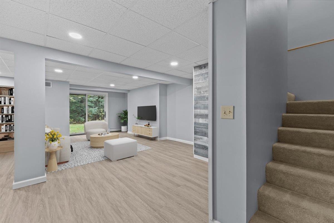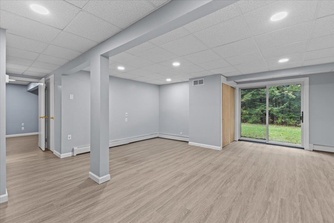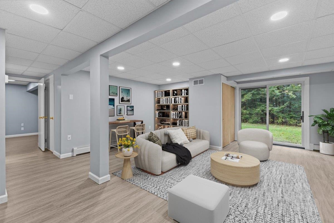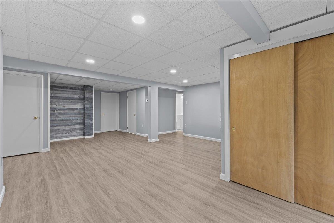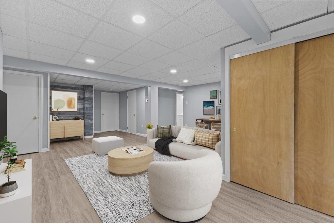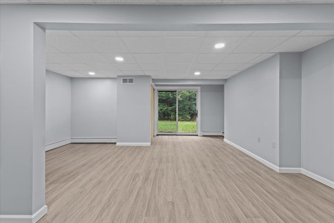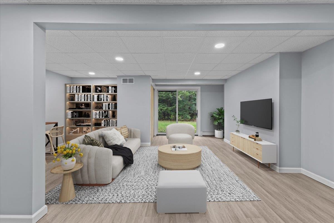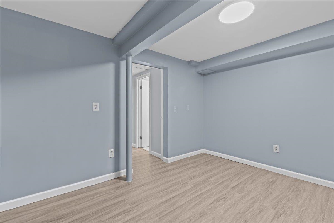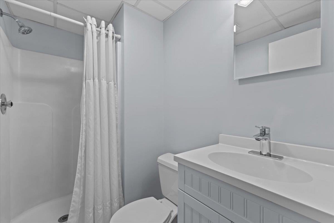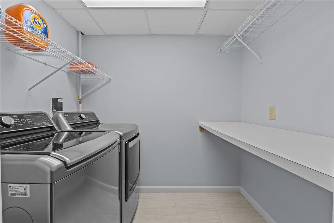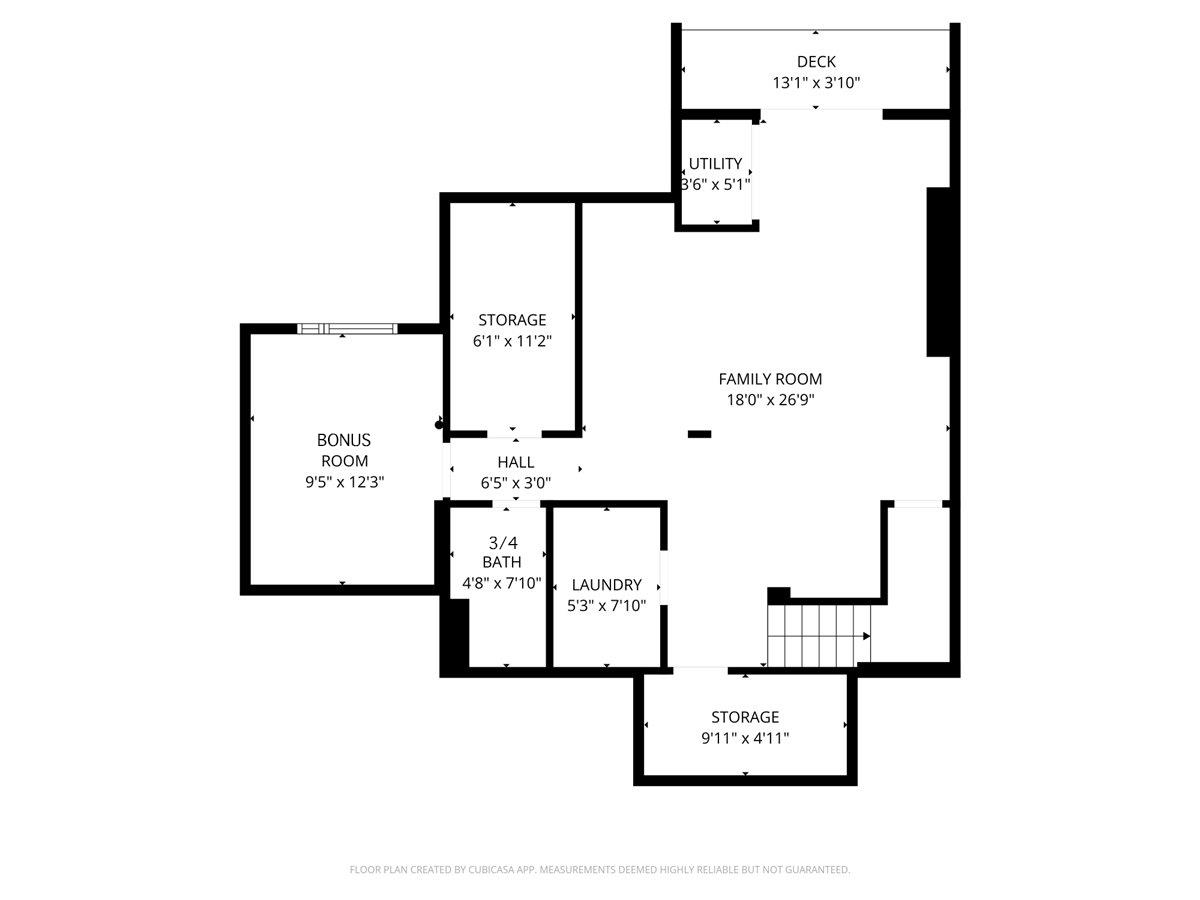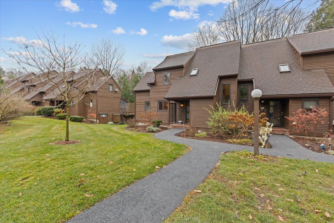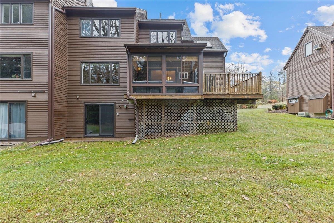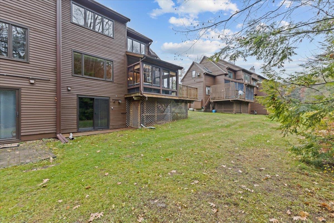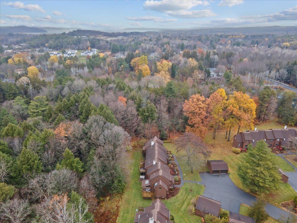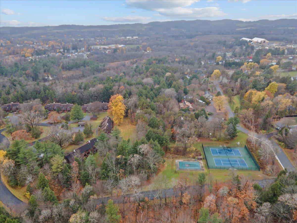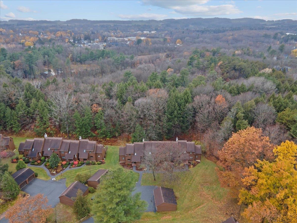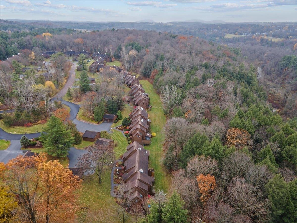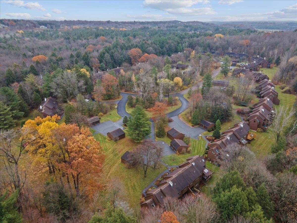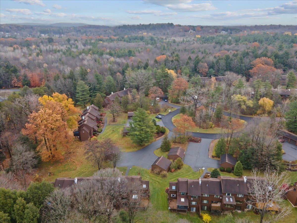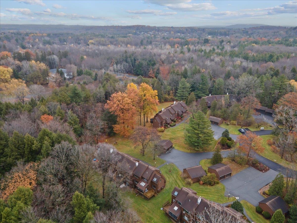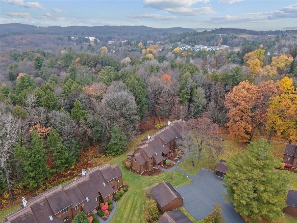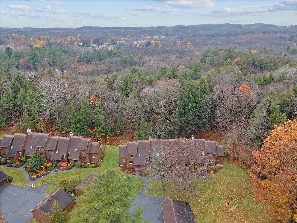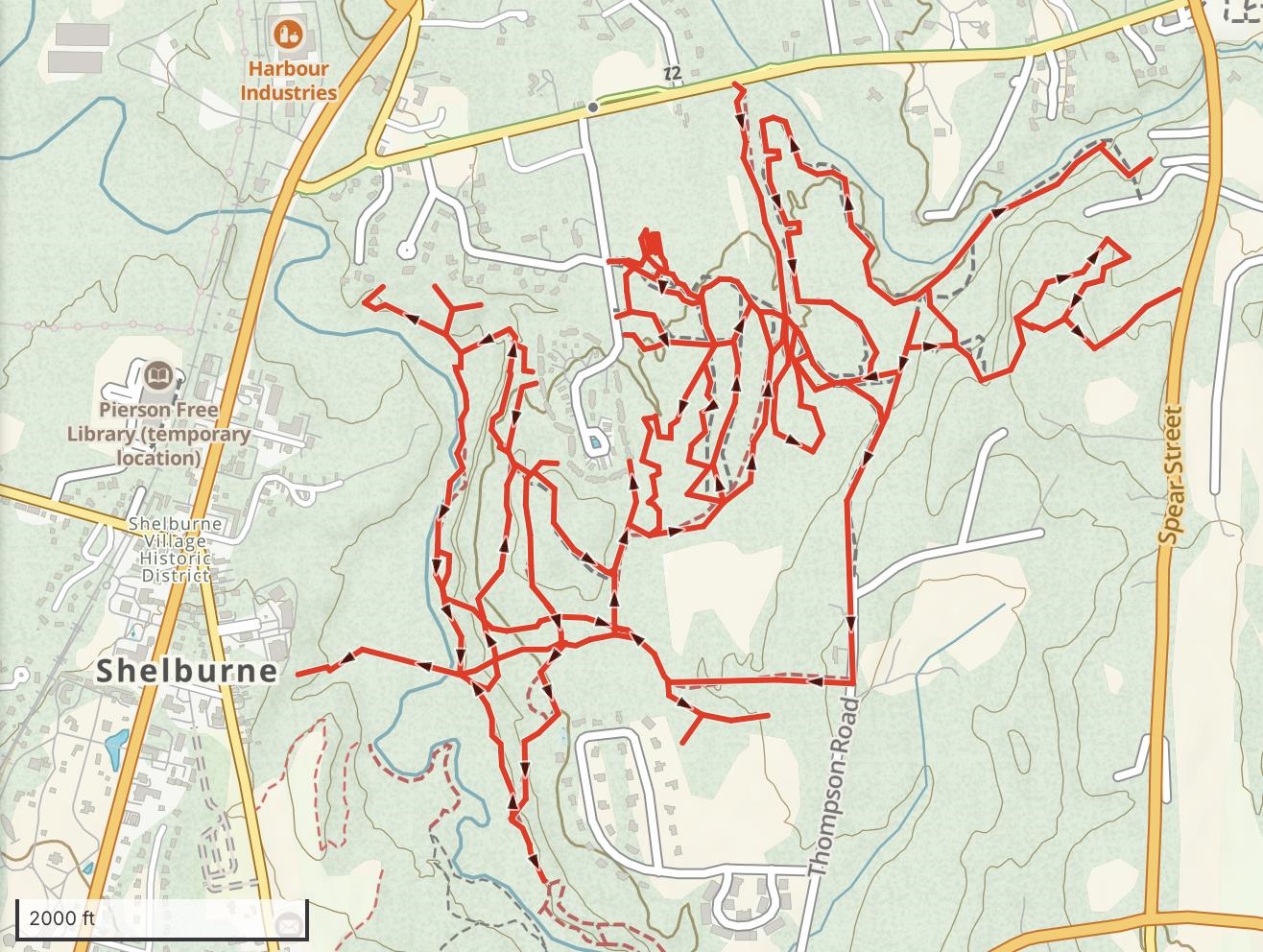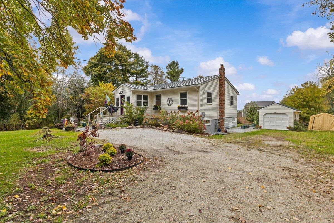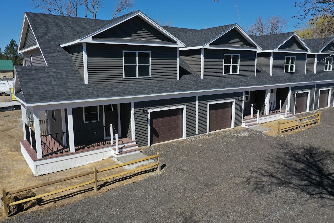1 of 59
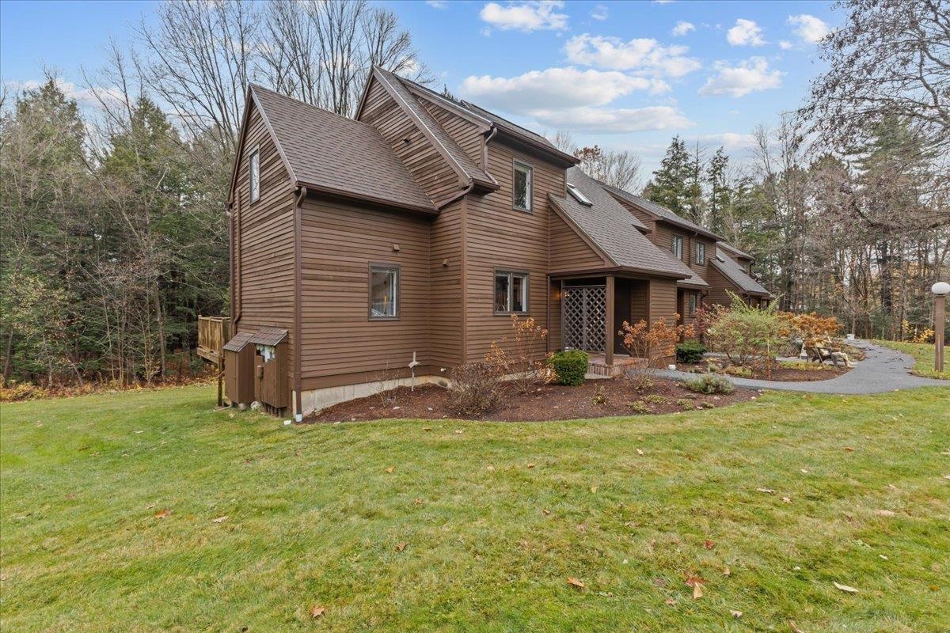
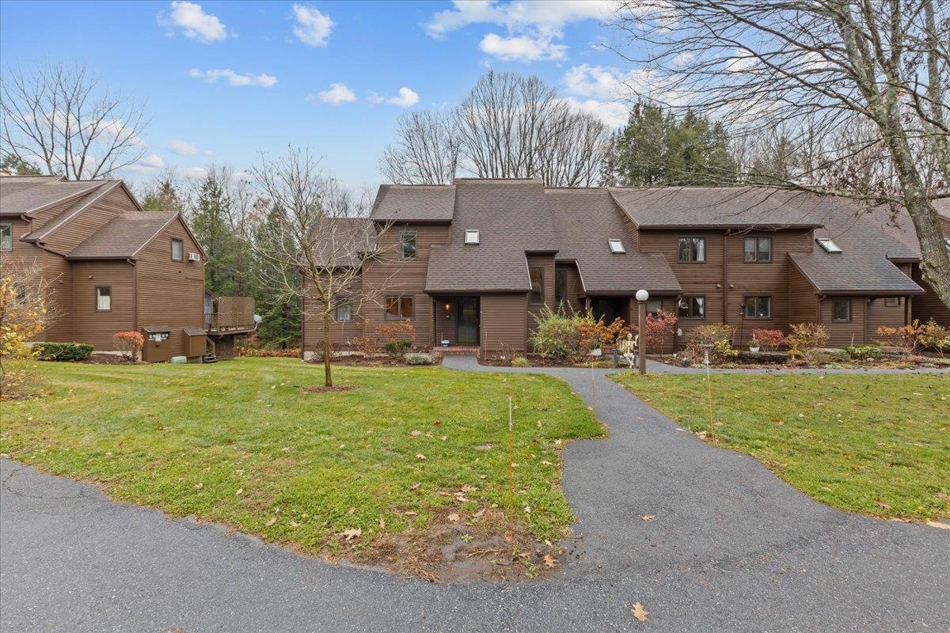
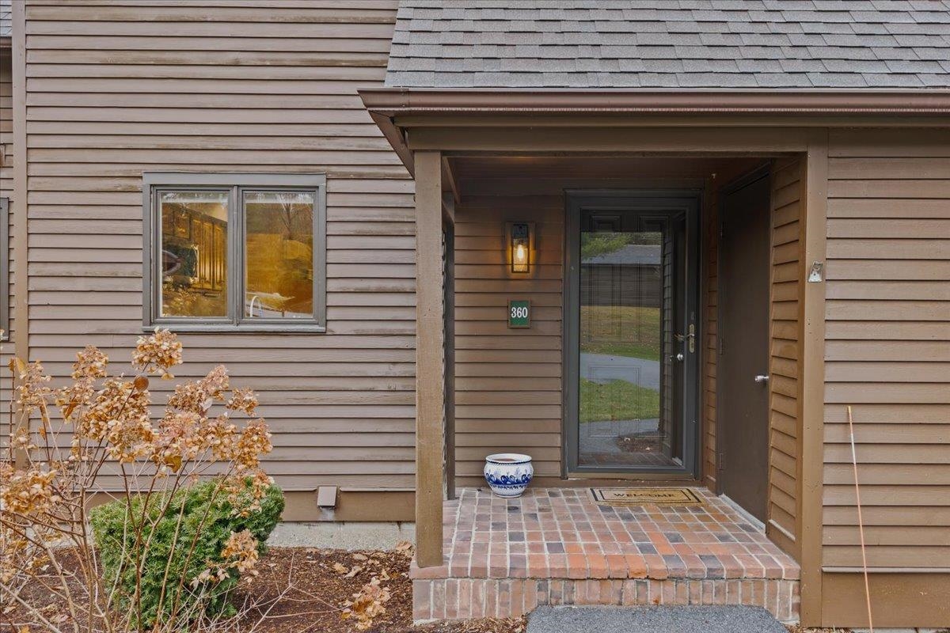
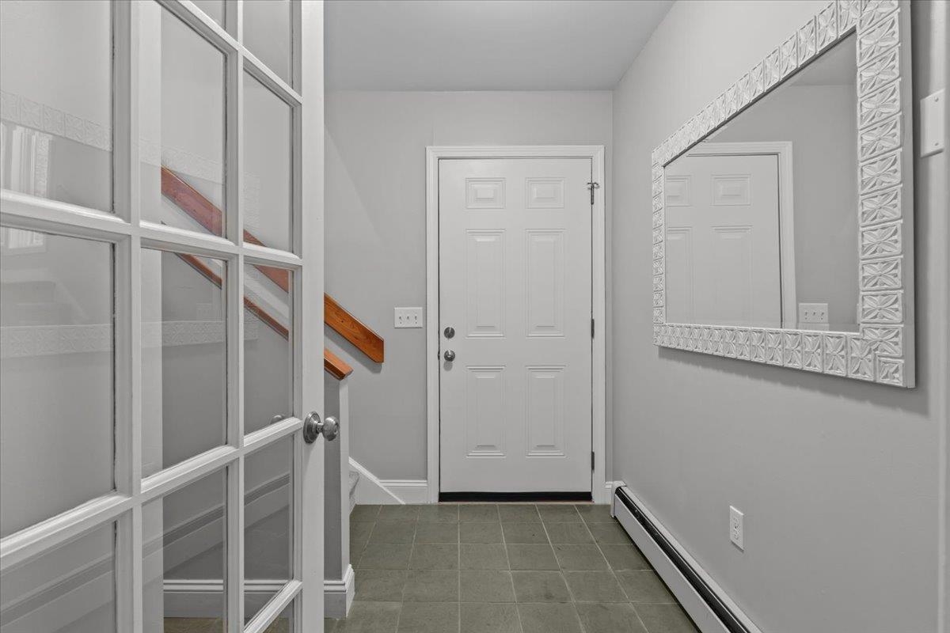
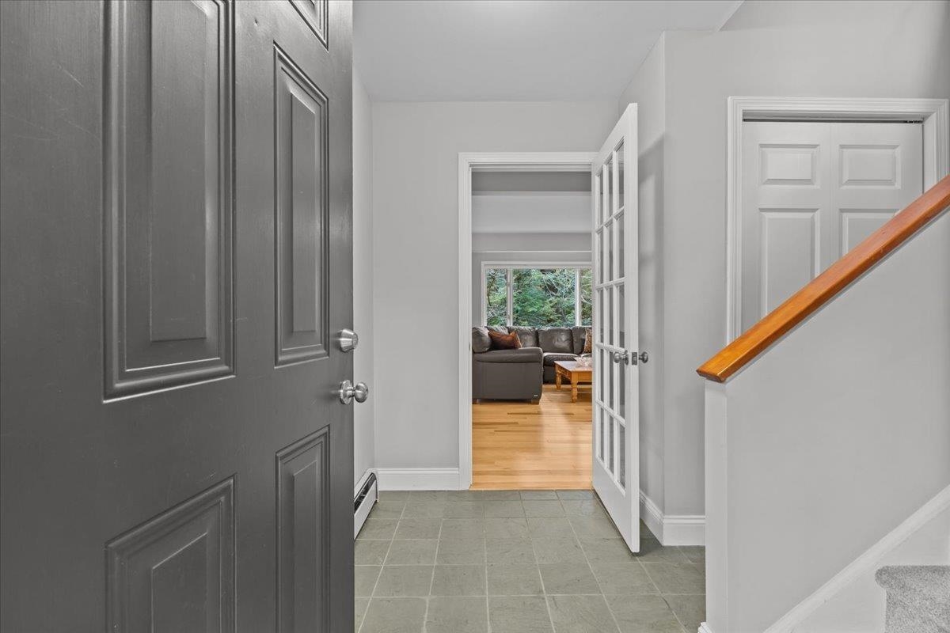
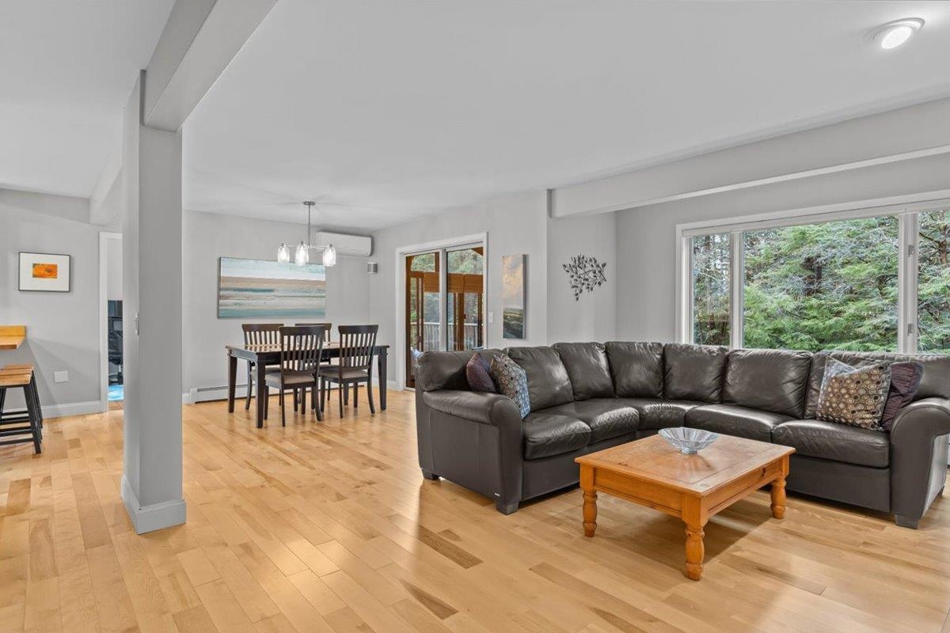
General Property Information
- Property Status:
- Active Under Contract
- Price:
- $499, 000
- Assessed:
- $0
- Assessed Year:
- County:
- VT-Chittenden
- Acres:
- 0.00
- Property Type:
- Condo
- Year Built:
- 1984
- Agency/Brokerage:
- Susannah Kelley
Vermont Real Estate Company - Bedrooms:
- 2
- Total Baths:
- 4
- Sq. Ft. (Total):
- 2264
- Tax Year:
- 2025
- Taxes:
- $6, 463
- Association Fees:
Experience refined comfort in this meticulously maintained end-unit townhome in the highly desirable Shelburne Gardenside community. This 2-bedroom, 4-bath, three-level townhome blends modern sophistication with timeless appeal. The welcoming foyer leads to an open-concept living & dining area with wood floors & a fireplace. Relax on the southwest-facing sunroom or private back deck overlooking wooded surroundings. The kitchen quite literally shines & features a breakfast bar, a pantry, and a brand new sink, combining style with functionality. A first-floor den with a half-bath is perfect for remote work or guests. Upstairs, the primary suite is a true retreat, with a thoughtfully renovated en suite bath with a tiled shower & a new glass shower door. There is also a cozy sitting area, a skylight that fills the room with natural light, and plenty of closet space. The beautifully updated guest bath & spacious second bedroom complete the upper level. The finished walkout lower level provides even more functional living space, including a ¾ bath, a dedicated laundry room, & endless storage space, enhanced with new recessed lights. Addtl highlights include a covered front porch with lockable storage, detached garage, new blinds, and light fixtures throughout. Enjoy acres of common land with walking paths, a pool & tennis/pickleball courts. Conveniently close to Shelburne Village shopping, dining, and community offerings. Move right in and embrace effortless, sophisticated living!
Interior Features
- # Of Stories:
- 2
- Sq. Ft. (Total):
- 2264
- Sq. Ft. (Above Ground):
- 1668
- Sq. Ft. (Below Ground):
- 596
- Sq. Ft. Unfinished:
- 238
- Rooms:
- 5
- Bedrooms:
- 2
- Baths:
- 4
- Interior Desc:
- Bar, Blinds, Ceiling Fan, Dining Area, Wood Fireplace, 1 Fireplace, Living/Dining, Natural Light, Skylight, Indoor Storage, Walk-in Closet
- Appliances Included:
- Dishwasher, Disposal, Dryer, Microwave, Gas Range, Refrigerator, Washer
- Flooring:
- Carpet, Wood, Vinyl Plank
- Heating Cooling Fuel:
- Water Heater:
- Basement Desc:
- Daylight, Finished, Full, Storage Space, Walkout
Exterior Features
- Style of Residence:
- Townhouse
- House Color:
- Time Share:
- No
- Resort:
- Exterior Desc:
- Exterior Details:
- Deck, In-Ground Pool, Covered Porch, Storage, Tennis Court
- Amenities/Services:
- Land Desc.:
- Condo Development, Near Paths
- Suitable Land Usage:
- Roof Desc.:
- Shingle
- Driveway Desc.:
- Common/Shared, Paved
- Foundation Desc.:
- Concrete
- Sewer Desc.:
- Public
- Garage/Parking:
- Yes
- Garage Spaces:
- 1
- Road Frontage:
- 0
Other Information
- List Date:
- 2025-11-13
- Last Updated:


