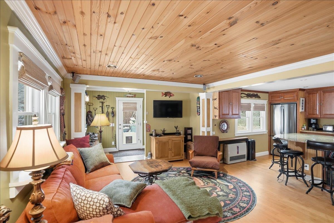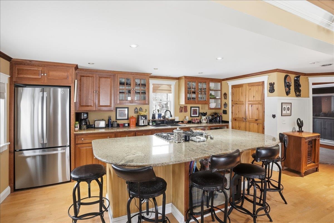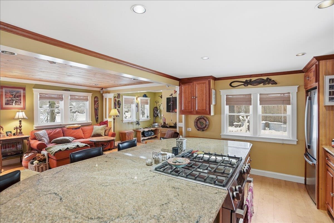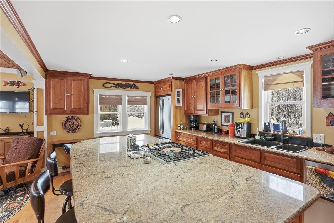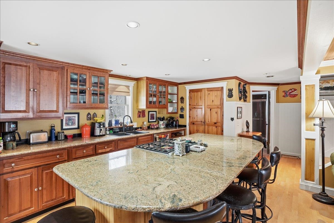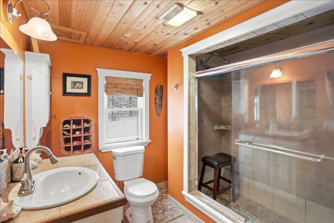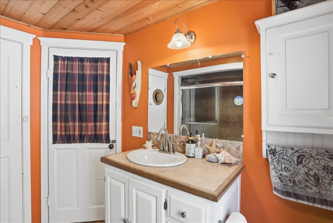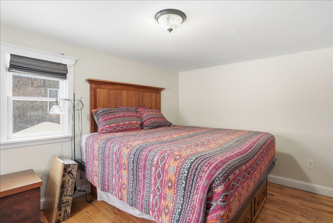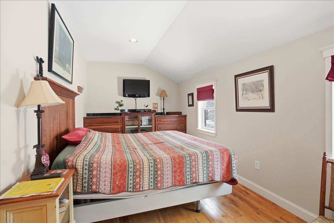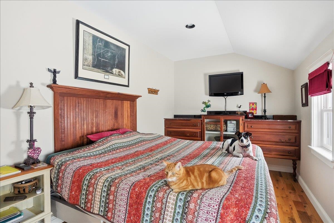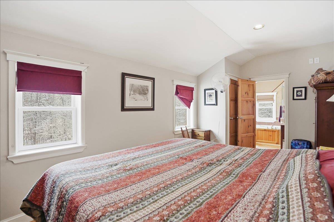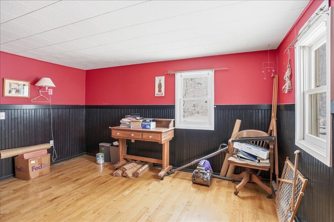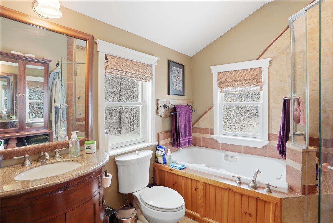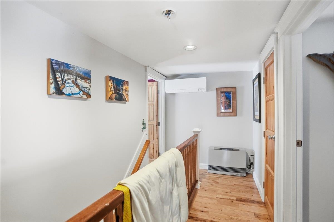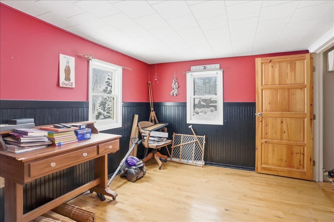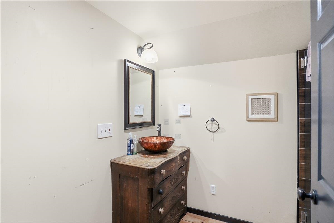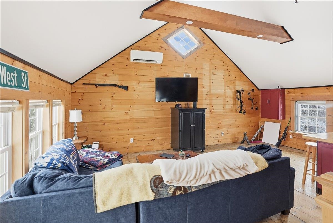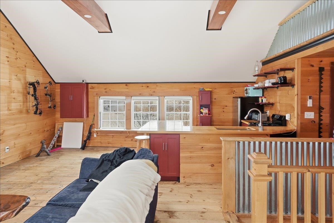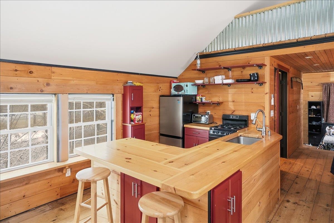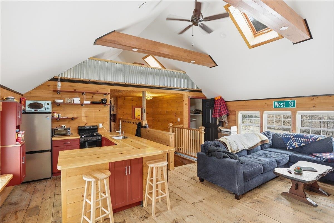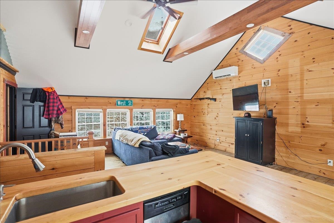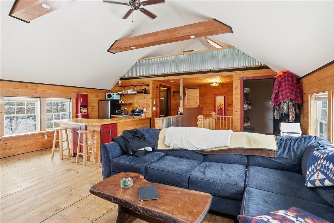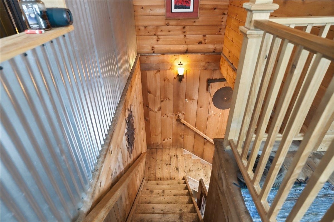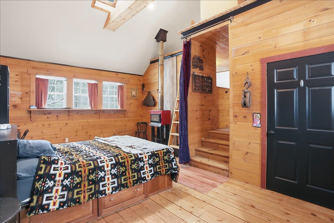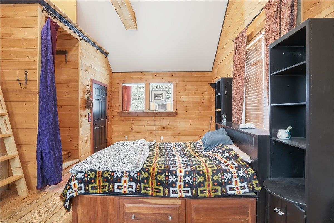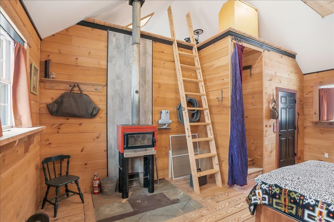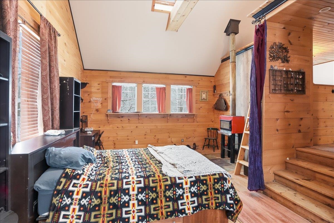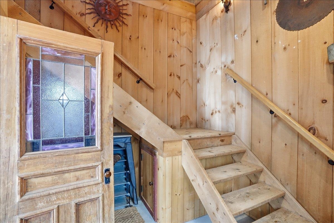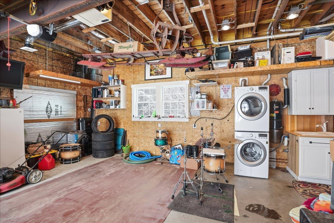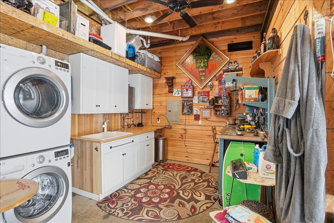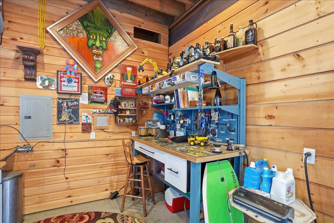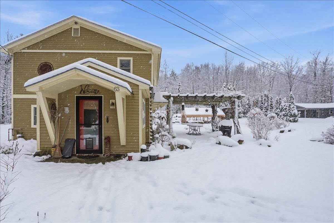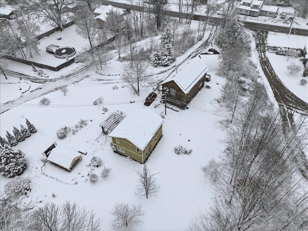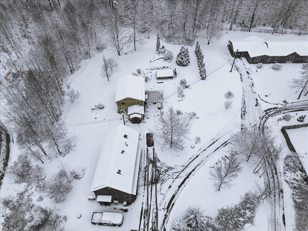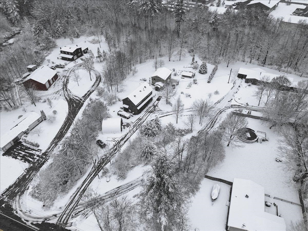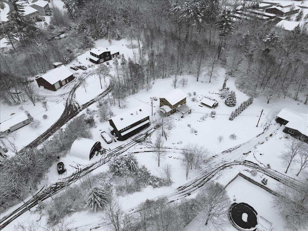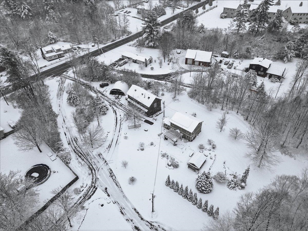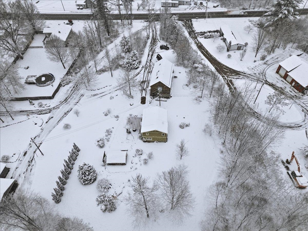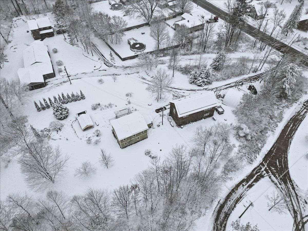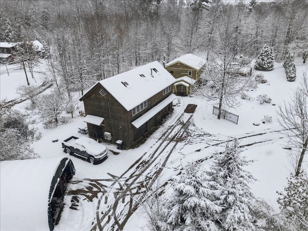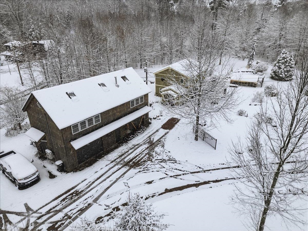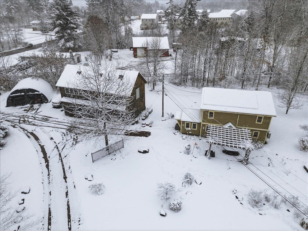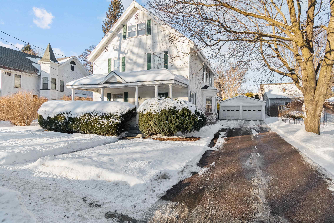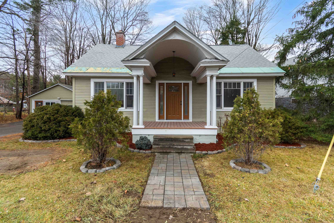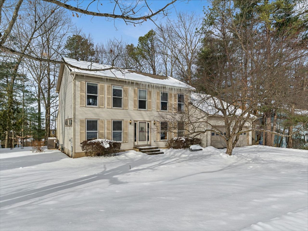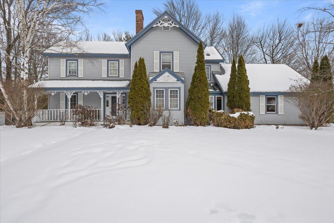1 of 48
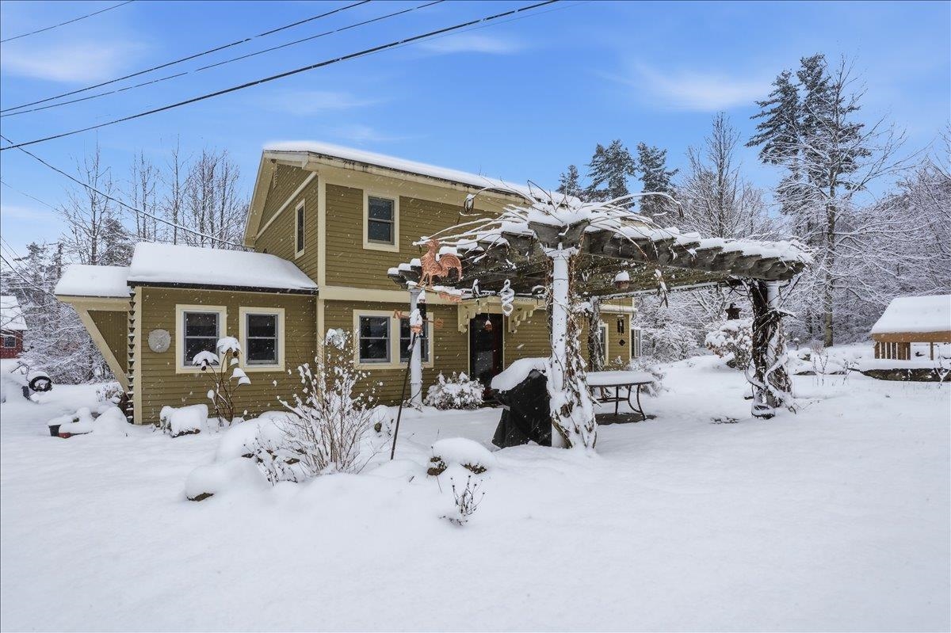
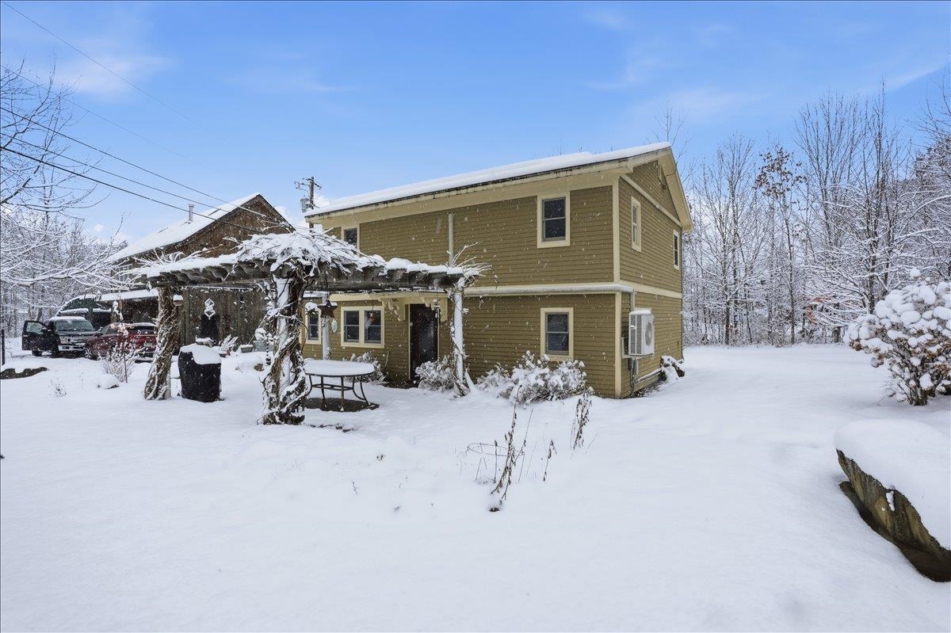
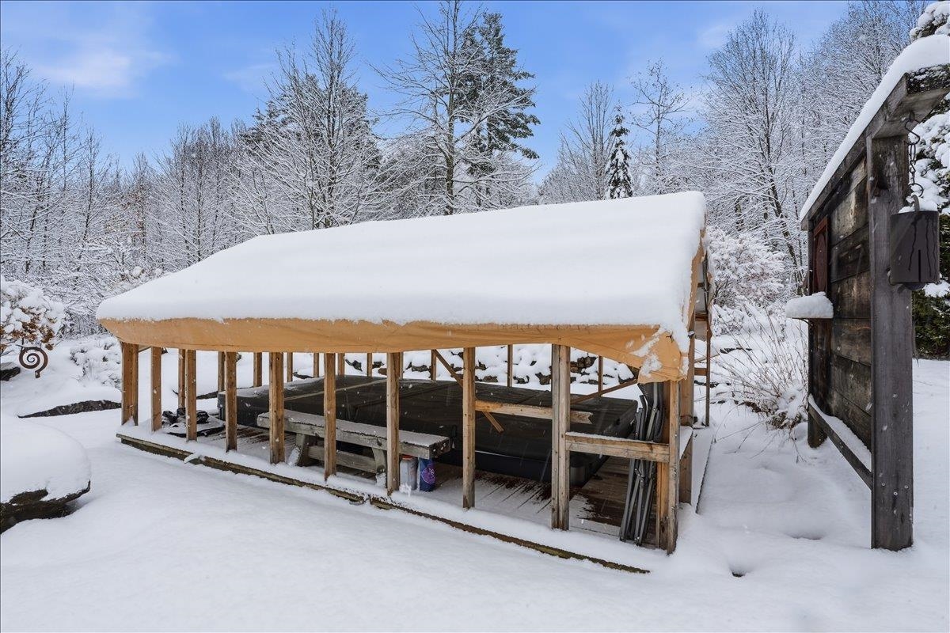
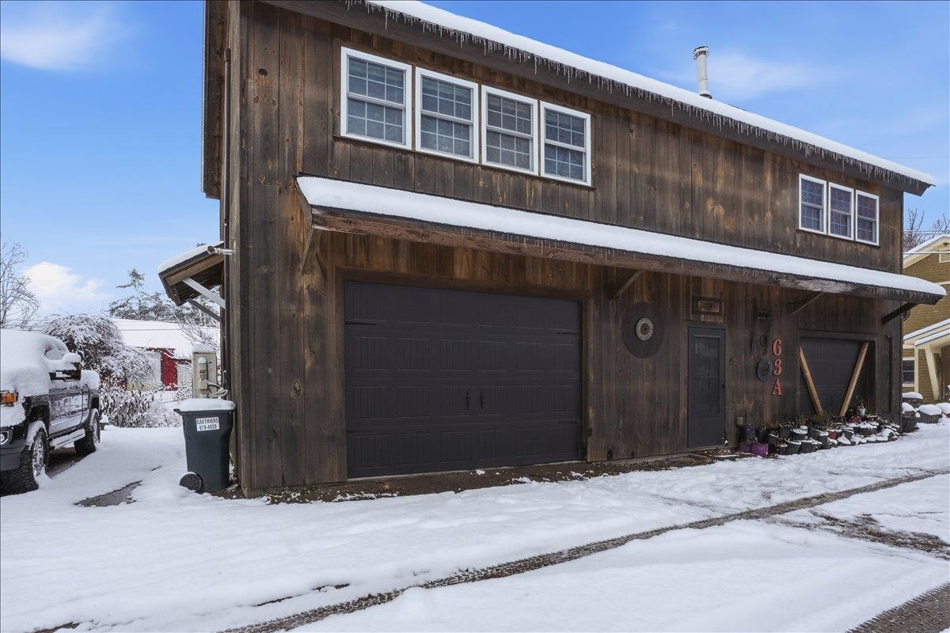
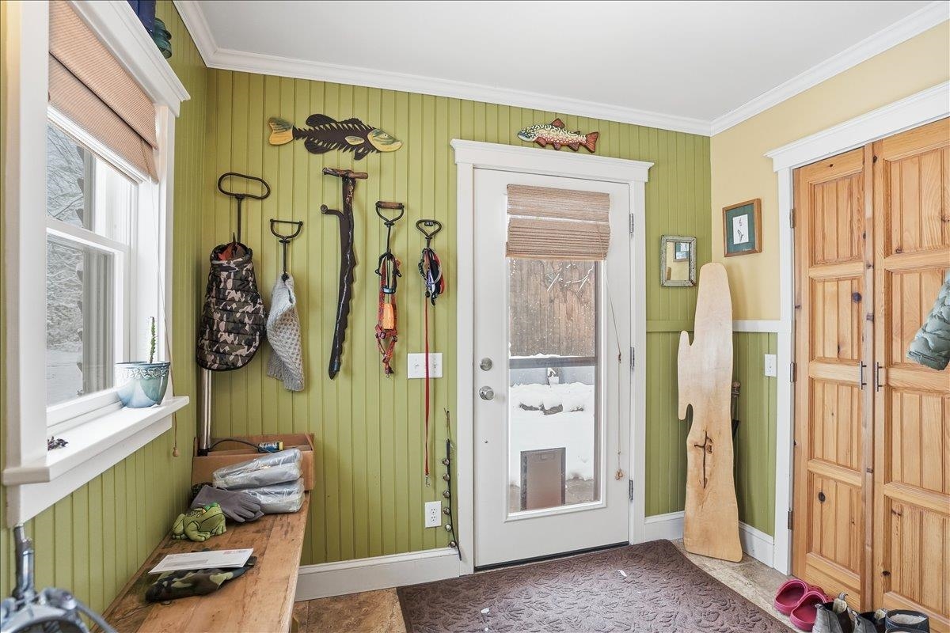
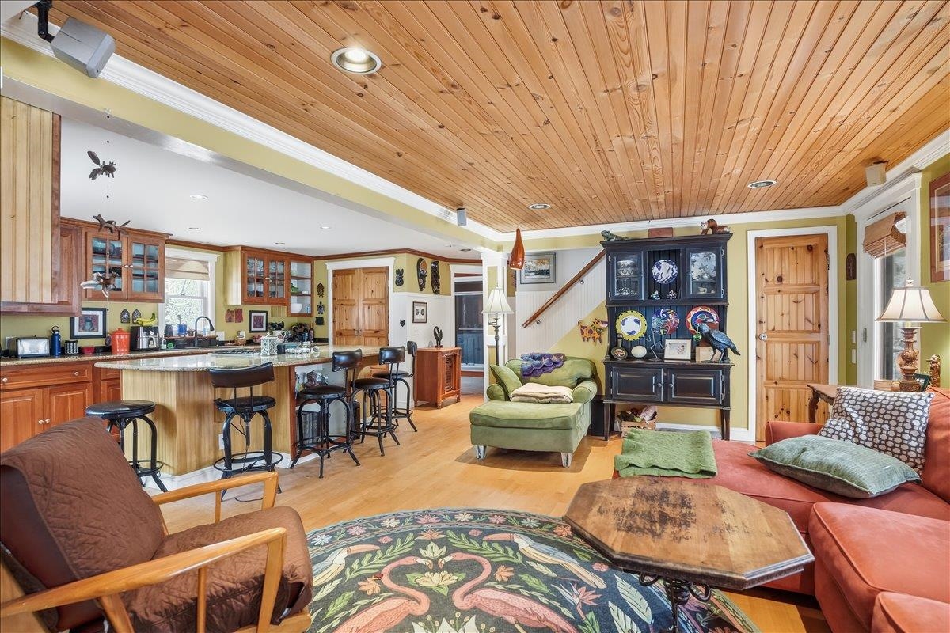
General Property Information
- Property Status:
- Active
- Price:
- $629, 900
- Assessed:
- $0
- Assessed Year:
- County:
- VT-Chittenden
- Acres:
- 1.20
- Property Type:
- Single Family
- Year Built:
- 1950
- Agency/Brokerage:
- Aaron Rose
KW Vermont - Bedrooms:
- 3
- Total Baths:
- 3
- Sq. Ft. (Total):
- 2550
- Tax Year:
- 2025
- Taxes:
- $6, 995
- Association Fees:
Welcome to 63A Jericho Road, a charming Colonial set on over an acre in Essex Junction offering versatility, warmth, and thoughtful updates. This 3-bedroom, 3-bath home combines classic New England character with modern comfort. Inside, you’ll find a spacious living area filled with natural light, a cozy kitchen that opens to the dining space, and three well-appointed bedrooms. The property includes a detached garage with a beautifully finished bonus suite above, perfect as a guest retreat, studio, or private home office. Outdoor enthusiasts will love the generous yard space for gardening, play, or gatherings, featuring multiple garden beds with elegant stone accents, pear trees, a blueberry patch, and grape vines that climb the pergola, along with thoughtful landscaping. A relaxing swim spa, serving as both a hot tub and a personal lap pool, adds an extra touch of year-round enjoyment. Solar panels further enhance the property, helping to offset utility costs. Located just minutes from Five Corners, schools, parks, and local amenities, this home offers the perfect blend of tranquility and convenience. Whether you’re looking for flexible living space, room for guests, or a place to grow into, this Essex gem delivers timeless Vermont charm with everyday functionality.
Interior Features
- # Of Stories:
- 2
- Sq. Ft. (Total):
- 2550
- Sq. Ft. (Above Ground):
- 2550
- Sq. Ft. (Below Ground):
- 0
- Sq. Ft. Unfinished:
- 0
- Rooms:
- 5
- Bedrooms:
- 3
- Baths:
- 3
- Interior Desc:
- Ceiling Fan, In-Law Suite, Kitchen/Dining, Kitchen/Family, Laundry Hook-ups, Natural Light, Natural Woodwork, 1st Floor Laundry
- Appliances Included:
- Dishwasher, Dryer, Microwave, Electric Range, Gas Range, Refrigerator, Washer
- Flooring:
- Hardwood
- Heating Cooling Fuel:
- Water Heater:
- Basement Desc:
Exterior Features
- Style of Residence:
- Colonial
- House Color:
- Time Share:
- No
- Resort:
- Exterior Desc:
- Exterior Details:
- Garden Space, Natural Shade, Storage
- Amenities/Services:
- Land Desc.:
- Country Setting, Open, In Town, Near Shopping, Near School(s)
- Suitable Land Usage:
- Roof Desc.:
- Shingle
- Driveway Desc.:
- Dirt
- Foundation Desc.:
- Floating Slab
- Sewer Desc.:
- Holding Tank, Mound, Septic
- Garage/Parking:
- Yes
- Garage Spaces:
- 1
- Road Frontage:
- 0
Other Information
- List Date:
- 2025-11-13
- Last Updated:


