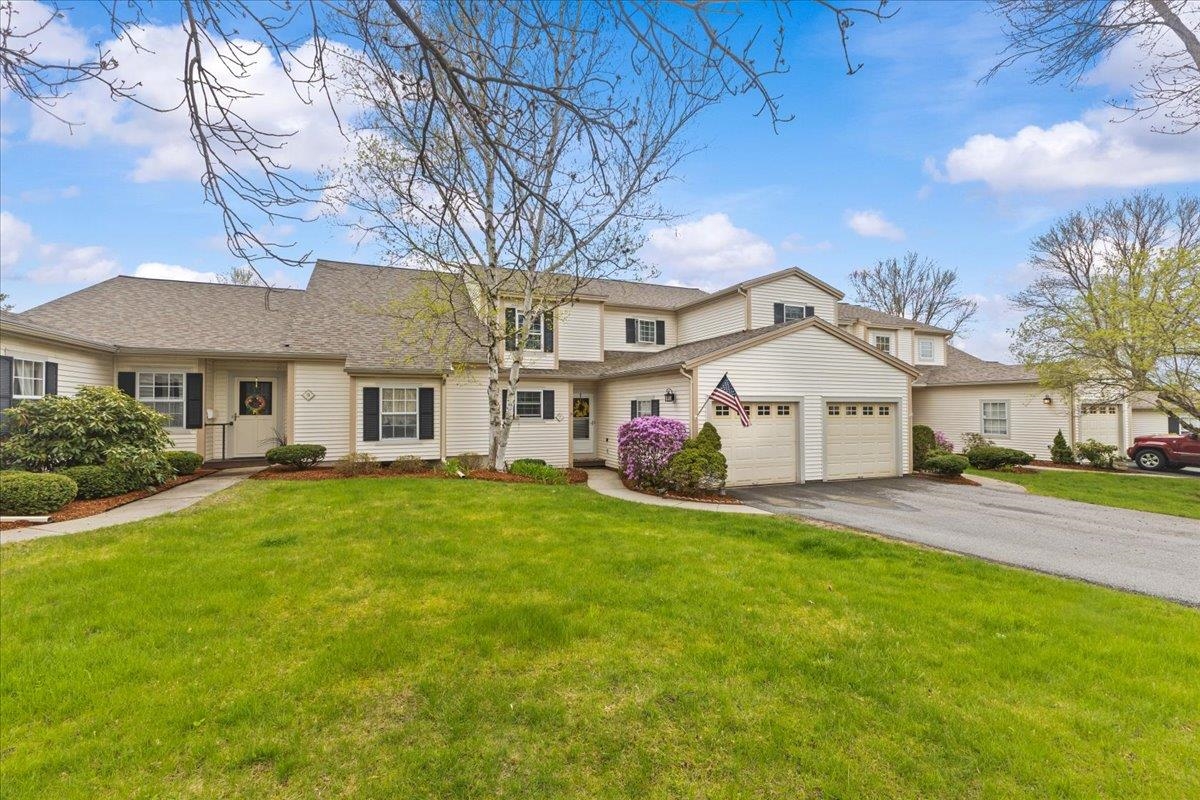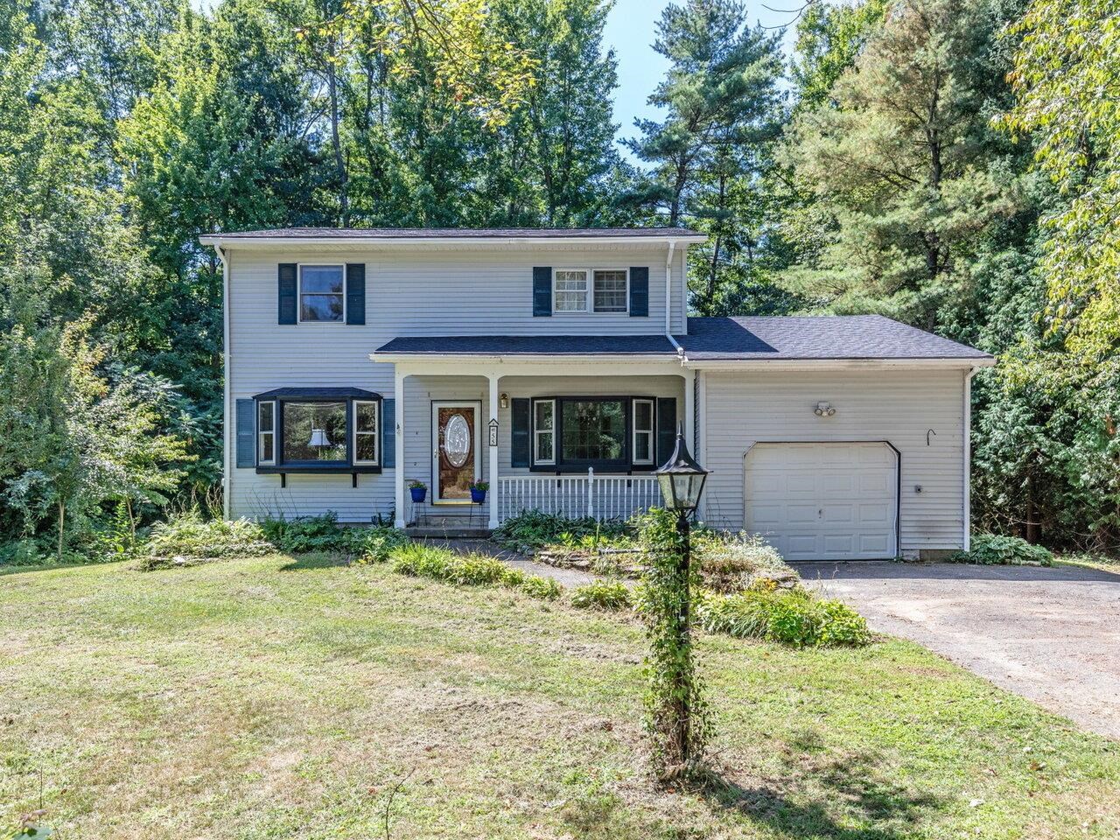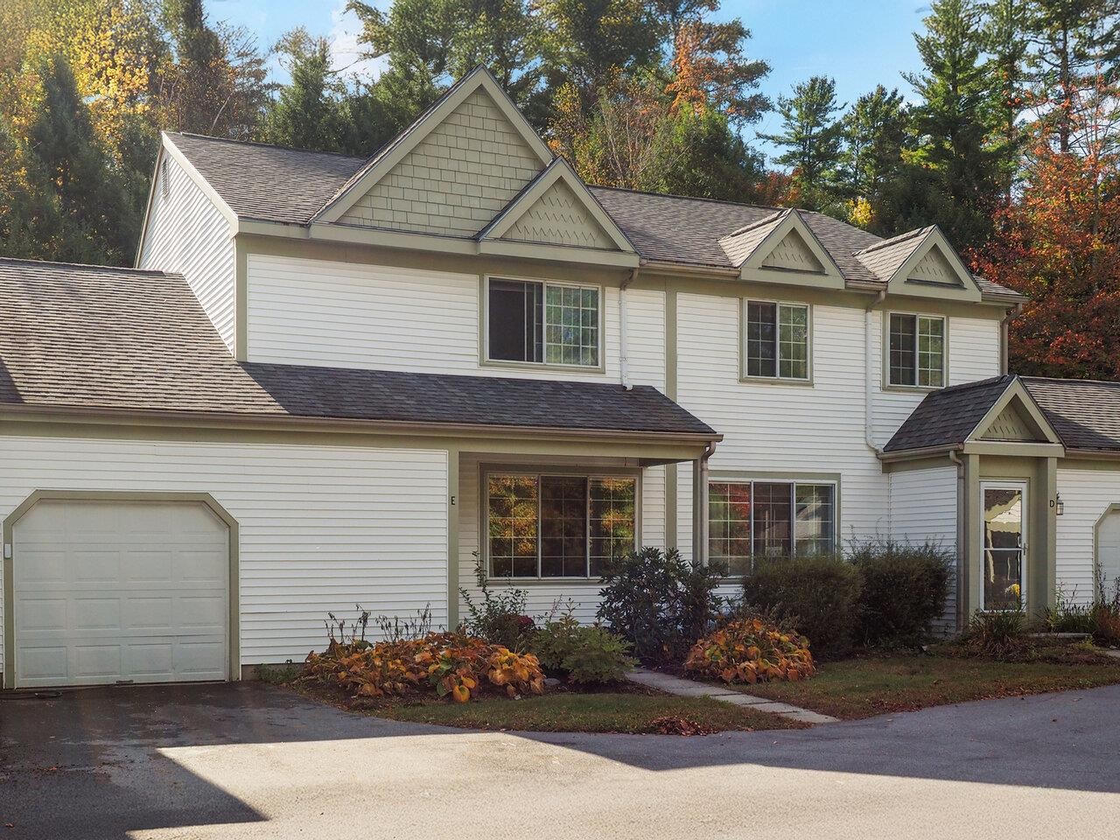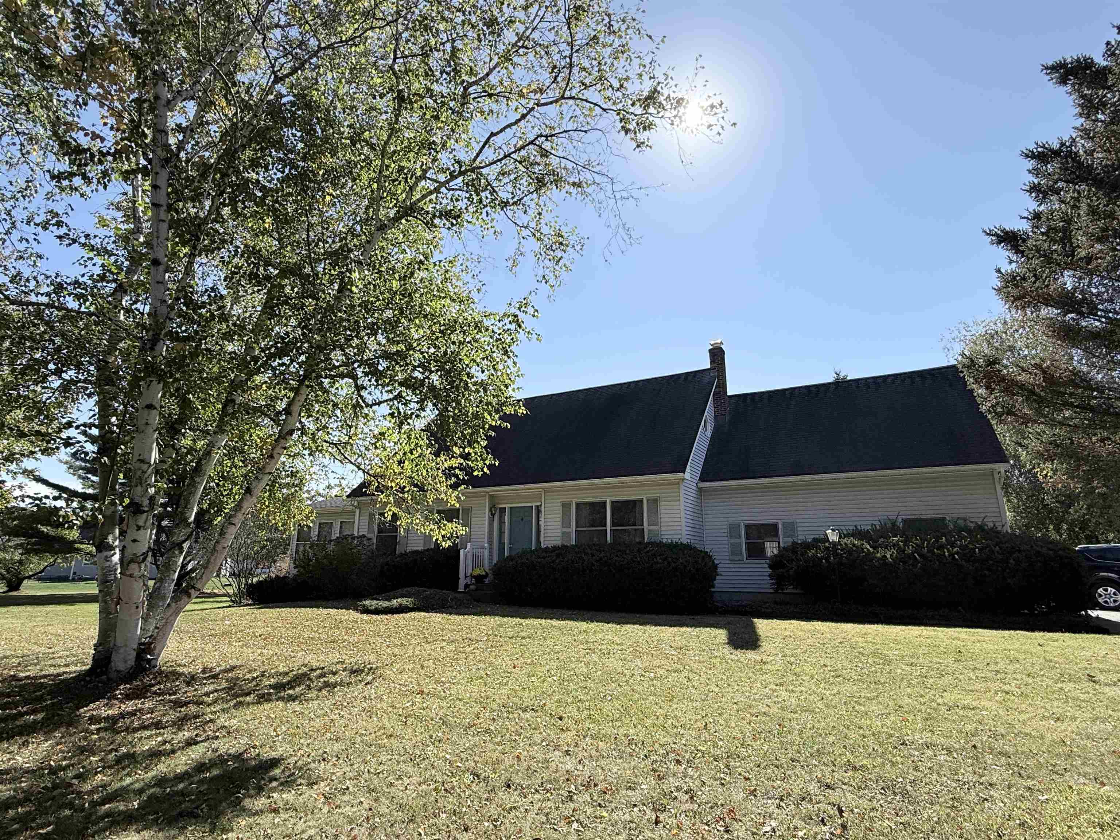1 of 60






General Property Information
- Property Status:
- Active Under Contract
- Price:
- $488, 000
- Assessed:
- $0
- Assessed Year:
- County:
- VT-Chittenden
- Acres:
- 0.50
- Property Type:
- Single Family
- Year Built:
- 1967
- Agency/Brokerage:
- Tracie Carlos
Ridgeline Real Estate - Bedrooms:
- 3
- Total Baths:
- 2
- Sq. Ft. (Total):
- 1818
- Tax Year:
- 2025
- Taxes:
- $6, 680
- Association Fees:
Introducing this beautifully updated four-bedroom raised ranch located in the highly sought-after Jericho area. This home is conveniently situated near schools, shopping centers, and scenic hiking parks, perfect for enjoying nature. The open-concept living space seamlessly integrates the kitchen, dining, and living room, fostering a connected atmosphere. The primary bedroom features an en-suite bathroom and a laundry area, providing direct access to a partially fenced outdoor space that boasts a fully fenced stunning in-ground pool with new liner, pump and filter ideal for entertaining. The yard is spacious and level, surrounded by mature hedges that ensure complete privacy. This property is equipped with owned solar panels that generate sufficient energy year-round to meet most of the home's electrical needs. Additionally, the sellers have installed a Tesla battery wall and two electric car chargers, ensuring you stay powered throughout the year. Ample storage is available in the shed, adding to the home's appeal. The current seller is using the property as a four bedroom. The Lister‘s card has it as a three bedroom.
Interior Features
- # Of Stories:
- 1
- Sq. Ft. (Total):
- 1818
- Sq. Ft. (Above Ground):
- 1242
- Sq. Ft. (Below Ground):
- 576
- Sq. Ft. Unfinished:
- 480
- Rooms:
- 5
- Bedrooms:
- 3
- Baths:
- 2
- Interior Desc:
- Attic with Hatch/Skuttle, Dining Area, Gas Fireplace, Kitchen/Dining, Natural Light, Indoor Storage, Wood Stove Insert
- Appliances Included:
- Dishwasher, Dryer, Microwave, Gas Range, Refrigerator, Washer, Gas Stove, Water Heater
- Flooring:
- Vinyl Plank
- Heating Cooling Fuel:
- Water Heater:
- Basement Desc:
- Concrete Floor, Daylight, Partially Finished, Interior Stairs, Storage Space, Walkout, Interior Access, Basement Stairs
Exterior Features
- Style of Residence:
- Raised Ranch
- House Color:
- Cream
- Time Share:
- No
- Resort:
- No
- Exterior Desc:
- Exterior Details:
- Deck, Partial Fence , Garden Space, In-Ground Pool, Covered Porch, Enclosed Porch, Screened Porch, Shed, Window Screens
- Amenities/Services:
- Land Desc.:
- Landscaped, Level, Mountain View, In Town, Near Paths, Near Shopping, Neighborhood, Near Public Transportatn, Near School(s)
- Suitable Land Usage:
- Roof Desc.:
- Asphalt Shingle
- Driveway Desc.:
- Paved
- Foundation Desc.:
- Concrete
- Sewer Desc.:
- Septic
- Garage/Parking:
- Yes
- Garage Spaces:
- 2
- Road Frontage:
- 150
Other Information
- List Date:
- 2025-11-14
- Last Updated:





























































