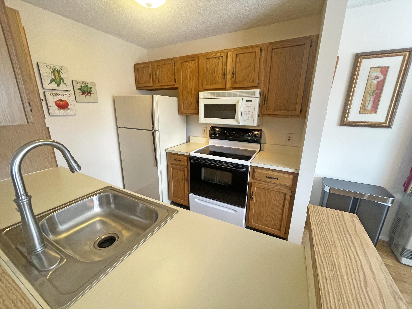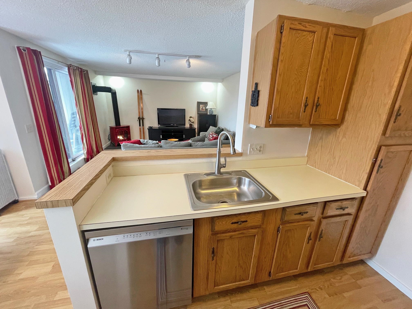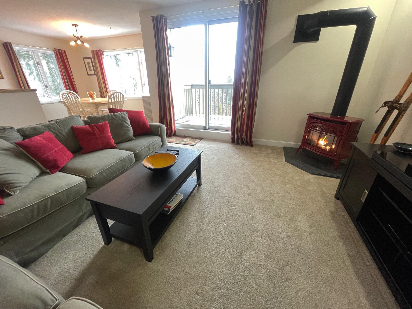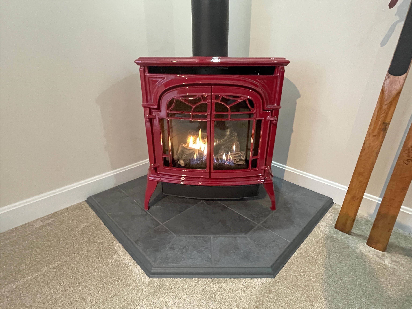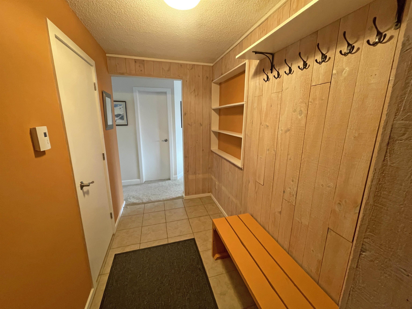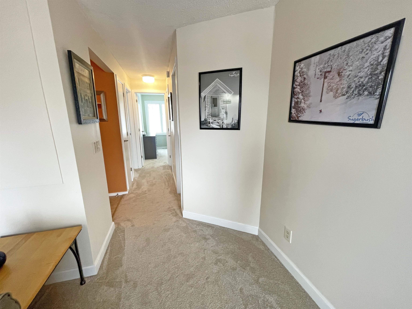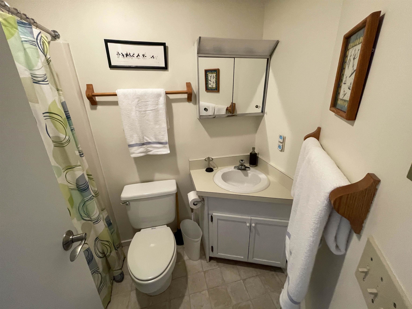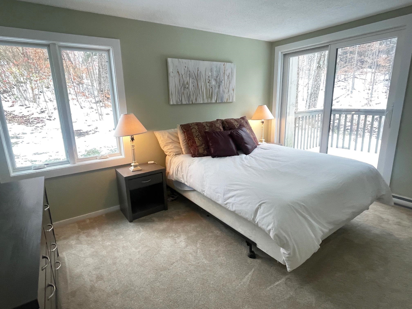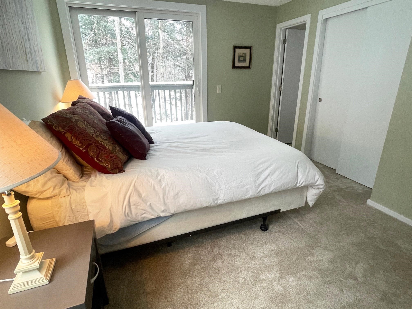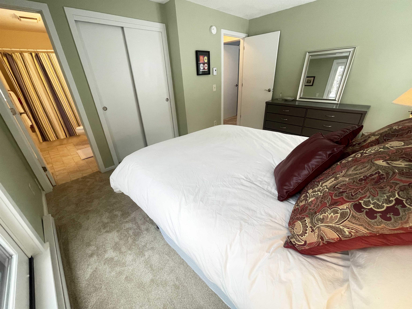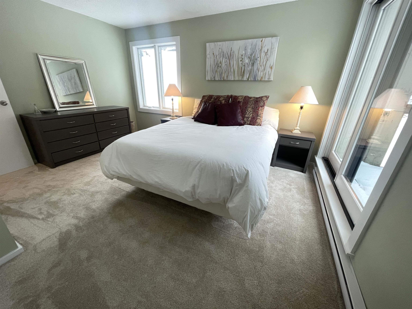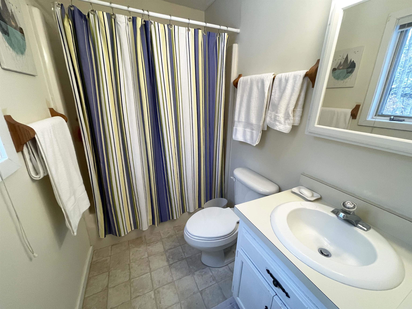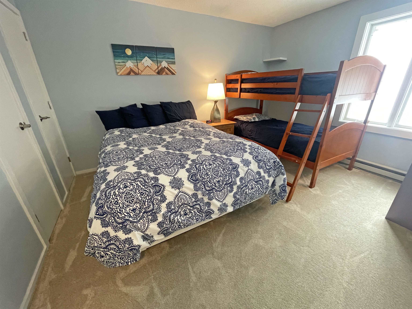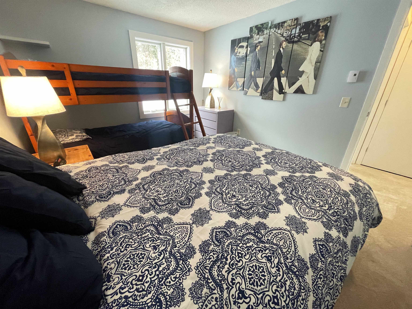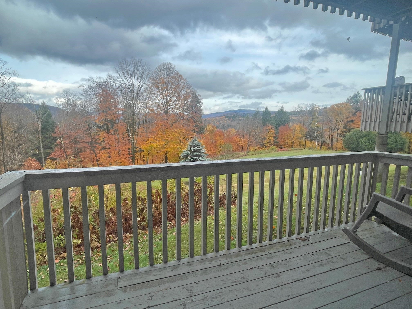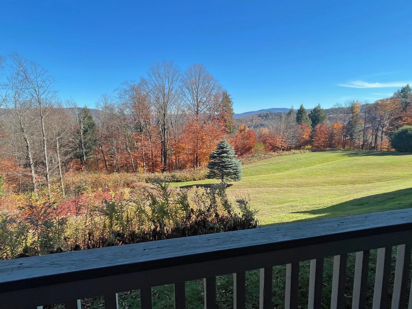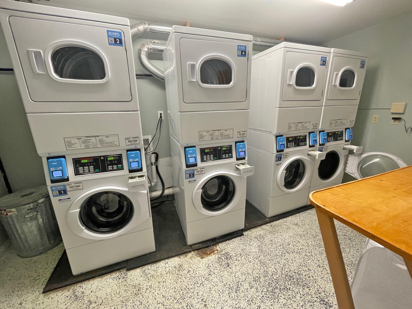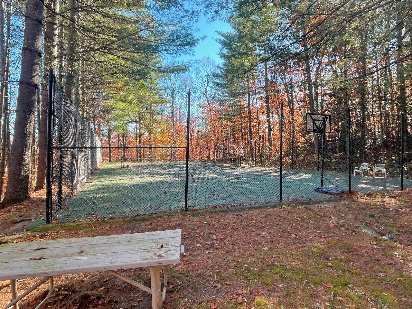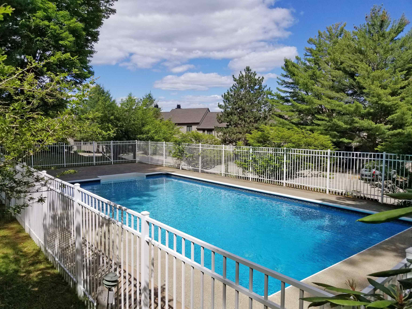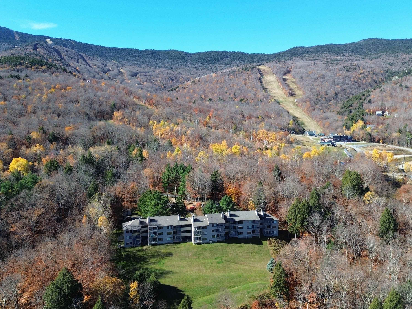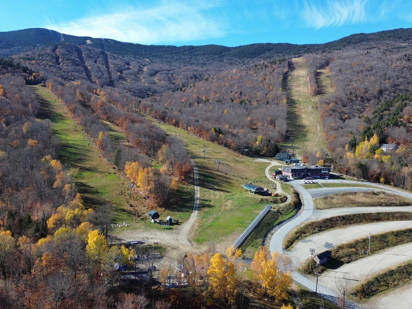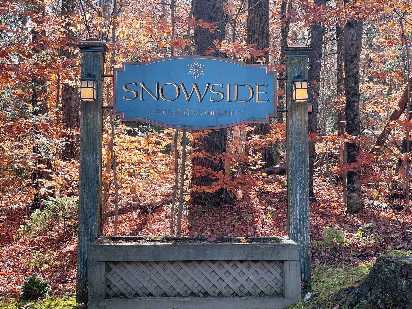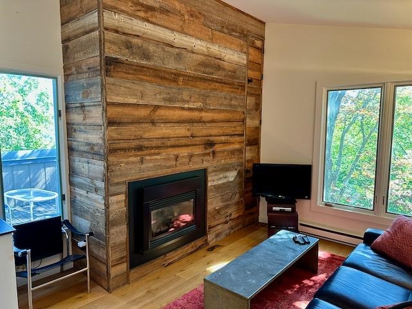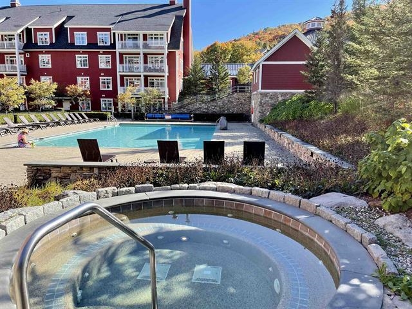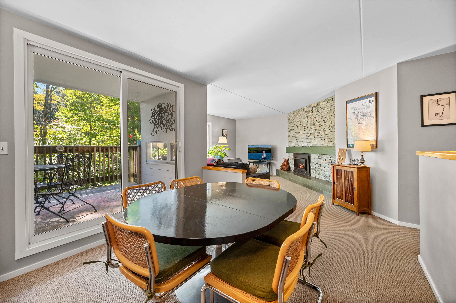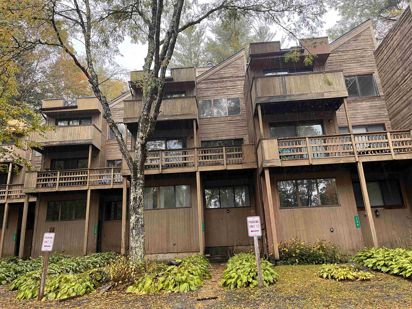1 of 28
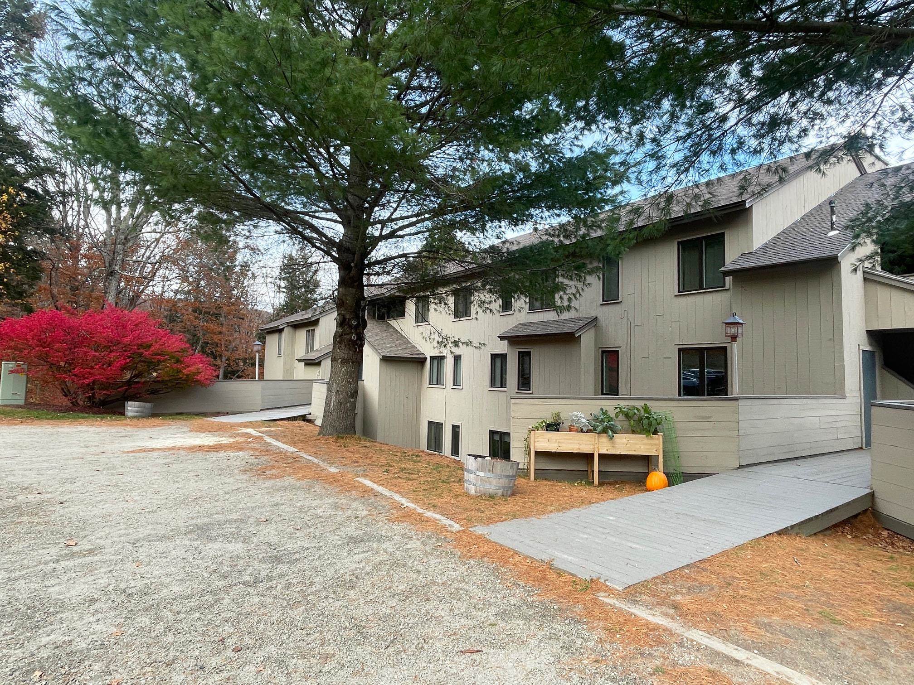
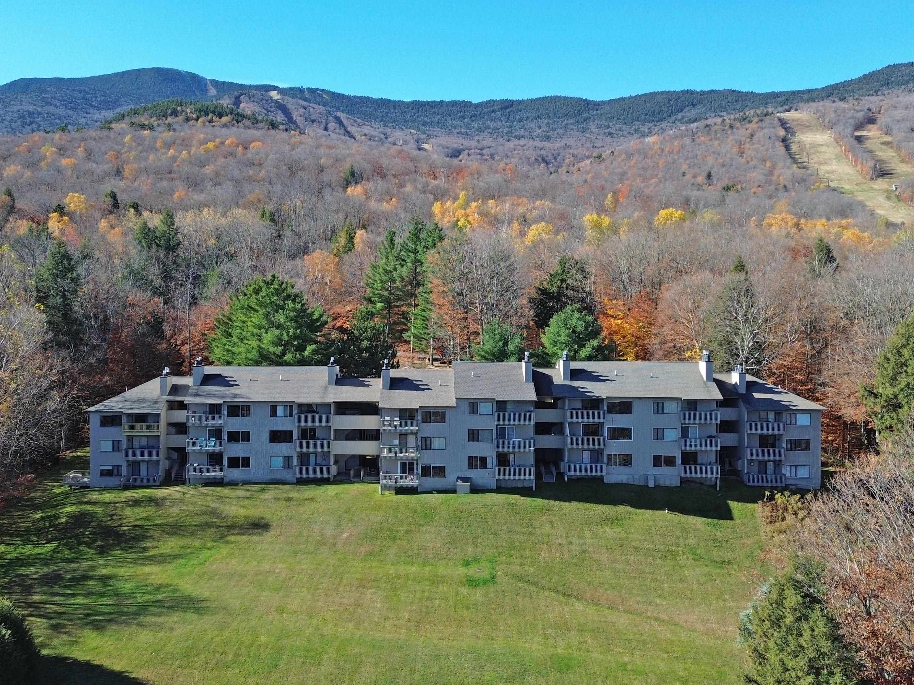
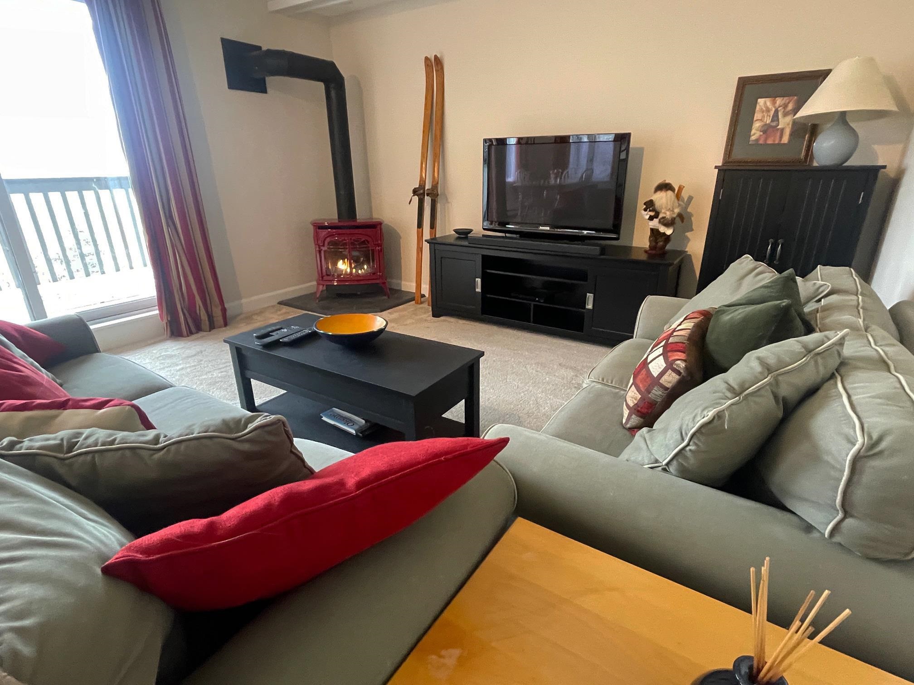
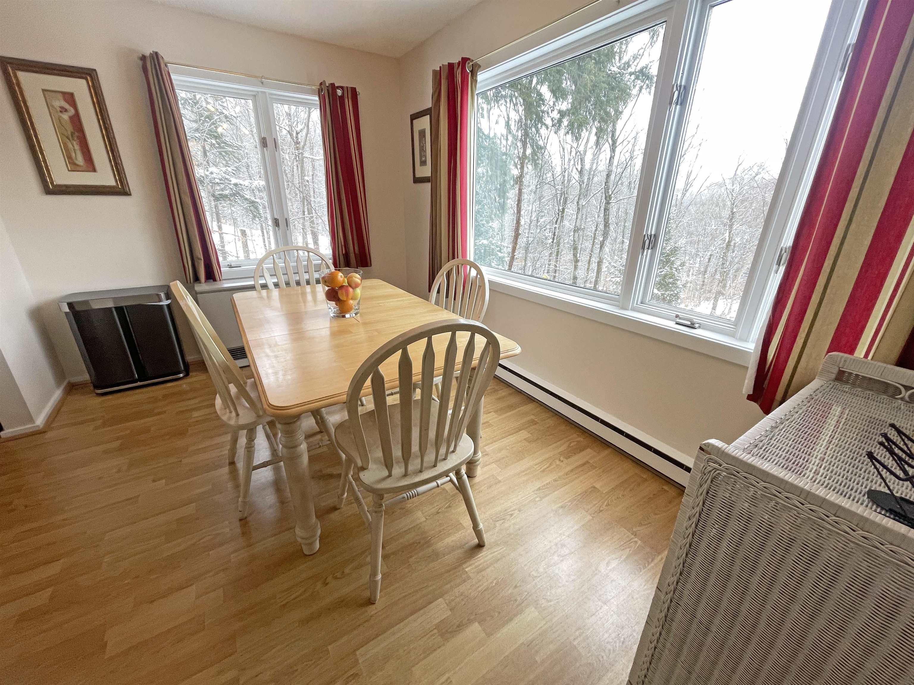
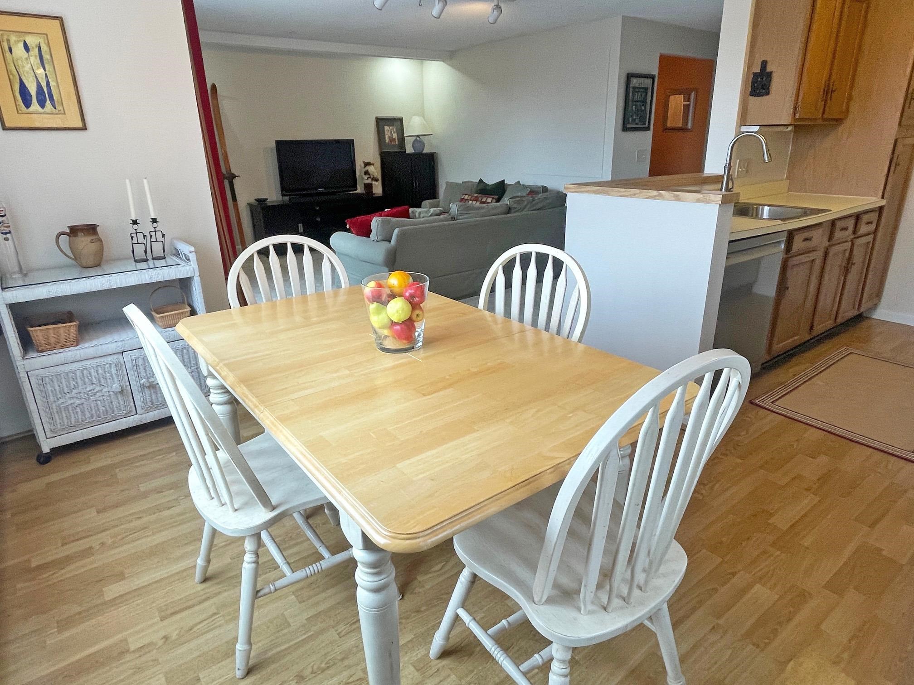
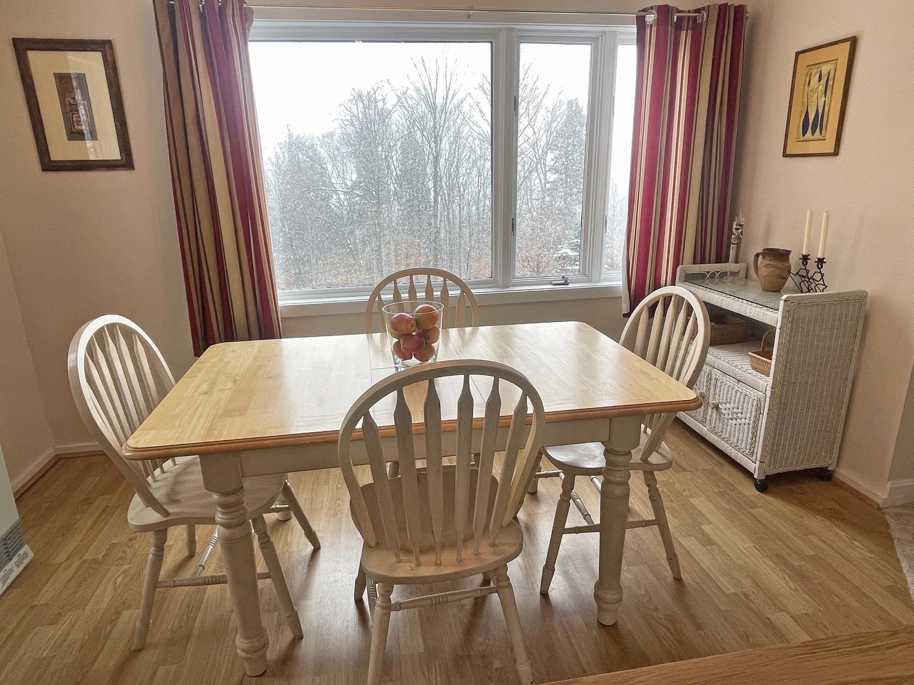
General Property Information
- Property Status:
- Active
- Price:
- $329, 000
- Unit Number
- 5
- Assessed:
- $0
- Assessed Year:
- County:
- VT-Washington
- Acres:
- 0.00
- Property Type:
- Condo
- Year Built:
- 1979
- Agency/Brokerage:
- Nancy Van Dine
Sugarbush Real Estate - Bedrooms:
- 2
- Total Baths:
- 2
- Sq. Ft. (Total):
- 988
- Tax Year:
- 2025
- Taxes:
- $4, 742
- Association Fees:
Don't miss this exceptionally rare opportunity to own a ski-home condominium at Sugarbush’s Mt. Ellen. This ground-floor, end unit offers outstanding privacy and captivating easterly mountain views from an abundance of light-filled windows. Thoughtfully updated and nicely maintained, this home features numerous upgrades, including new windows, a new slider, a VT Castings propane stove, newer carpeting, and updated appliances. In addition to unbeatable convenience to the trails, the property offers sought-after amenities including a common laundry facility and a spacious storage locker/shed—ideal for storing bikes and other outdoor gear. In the warmer months, enjoy the well maintained pool and tennis court. Perfectly positioned for outdoor enthusiasts, this sweet unit delivers unmatched access to world-class skiing, mountain biking, hiking, and golf. When you’re ready to unwind, nearby shopping, dining, and everyday services are just minutes away. Hurry, this one won't last long.
Interior Features
- # Of Stories:
- 1
- Sq. Ft. (Total):
- 988
- Sq. Ft. (Above Ground):
- 988
- Sq. Ft. (Below Ground):
- 0
- Sq. Ft. Unfinished:
- 0
- Rooms:
- 4
- Bedrooms:
- 2
- Baths:
- 2
- Interior Desc:
- Gas Fireplace
- Appliances Included:
- Dishwasher, Microwave, Refrigerator, Electric Stove, Owned Water Heater
- Flooring:
- Carpet, Ceramic Tile, Laminate
- Heating Cooling Fuel:
- Water Heater:
- Basement Desc:
Exterior Features
- Style of Residence:
- Multi-Level
- House Color:
- Grey
- Time Share:
- No
- Resort:
- Exterior Desc:
- Exterior Details:
- Deck, In-Ground Pool, Tennis Court
- Amenities/Services:
- Land Desc.:
- Country Setting, Mountain View, Recreational, Ski Area, Ski Trailside, Near Skiing
- Suitable Land Usage:
- Residential
- Roof Desc.:
- Shingle
- Driveway Desc.:
- Common/Shared
- Foundation Desc.:
- Concrete
- Sewer Desc.:
- Community
- Garage/Parking:
- No
- Garage Spaces:
- 0
- Road Frontage:
- 0
Other Information
- List Date:
- 2025-11-14
- Last Updated:


