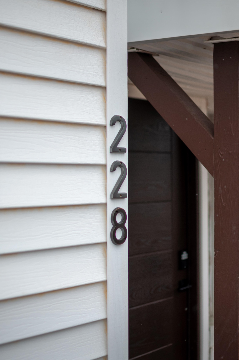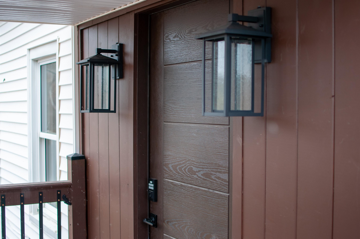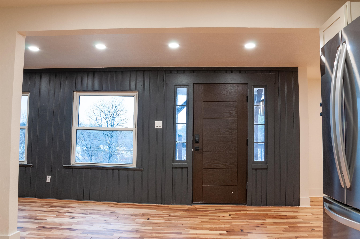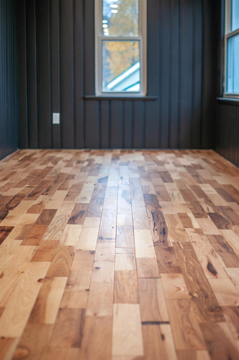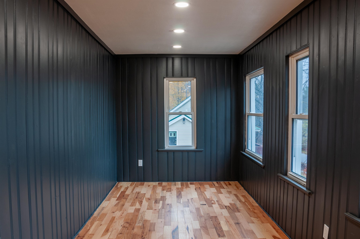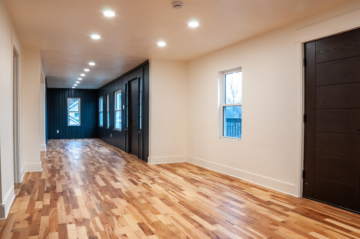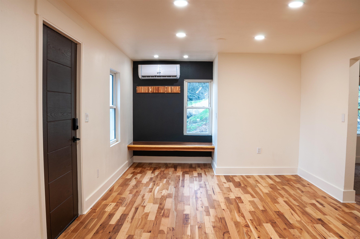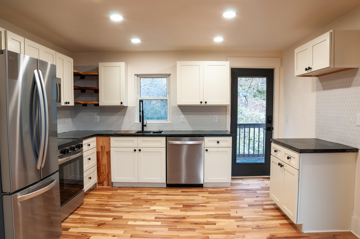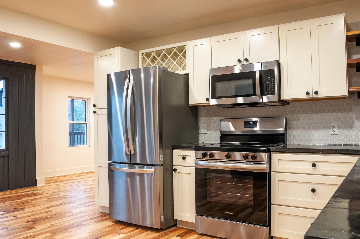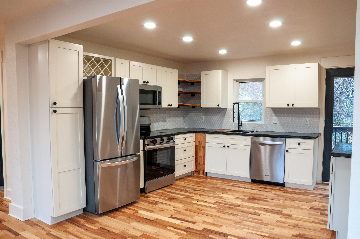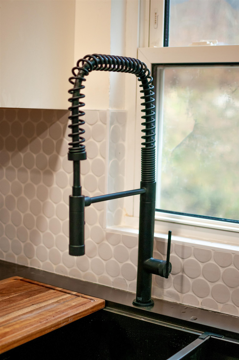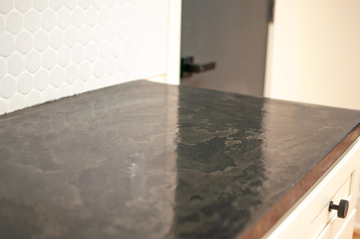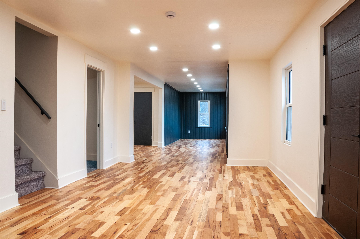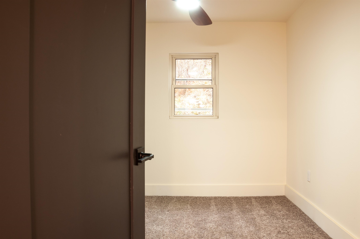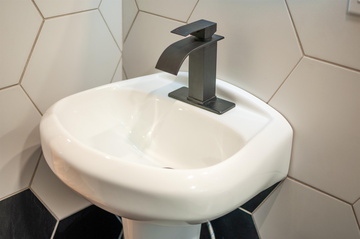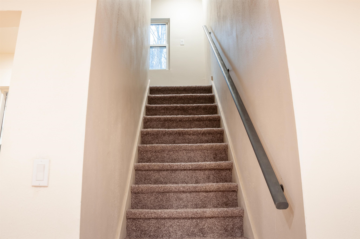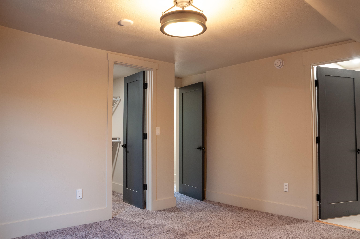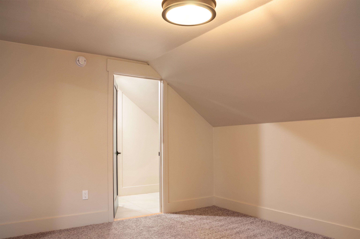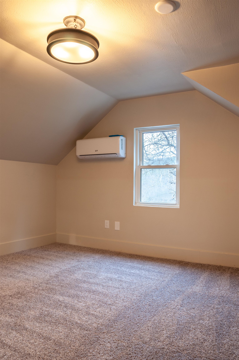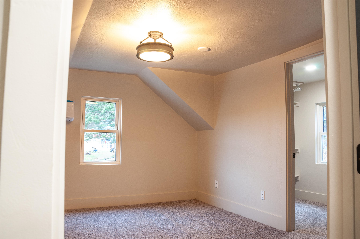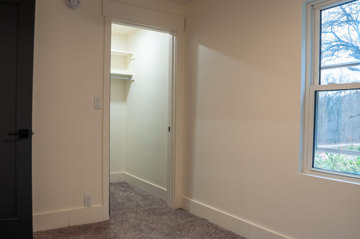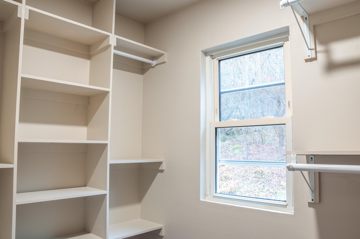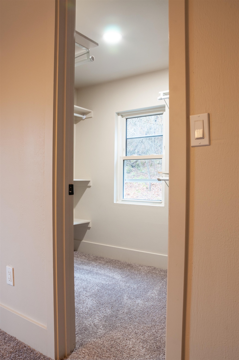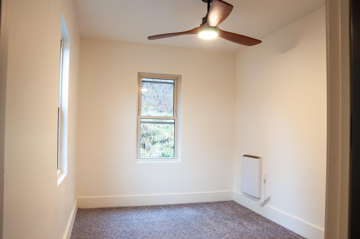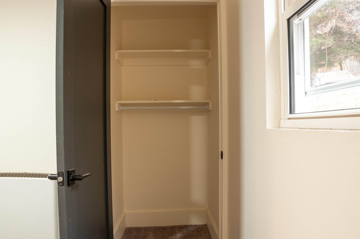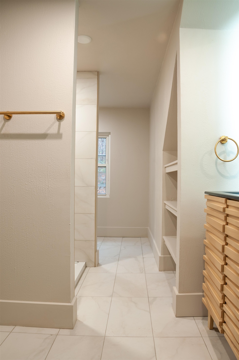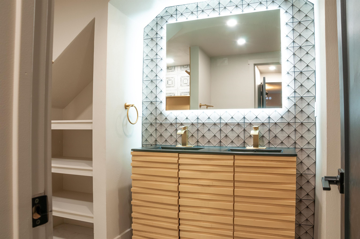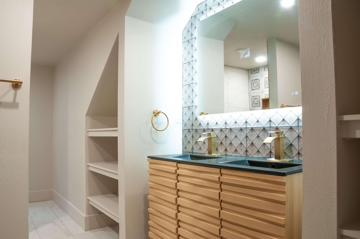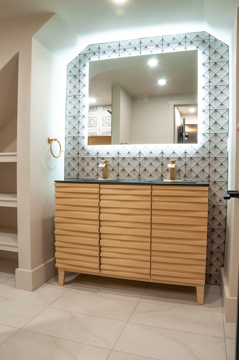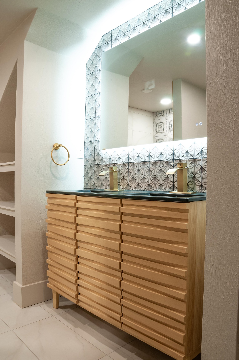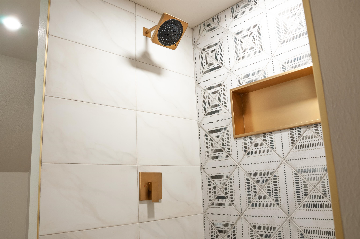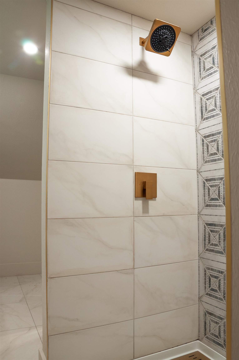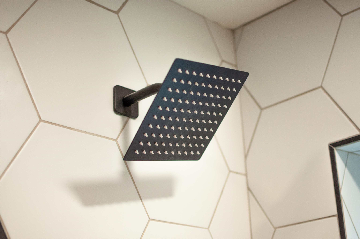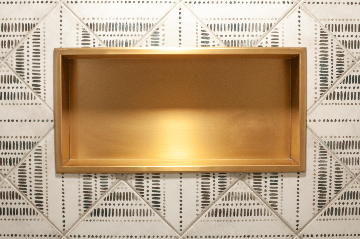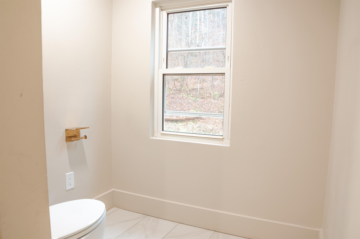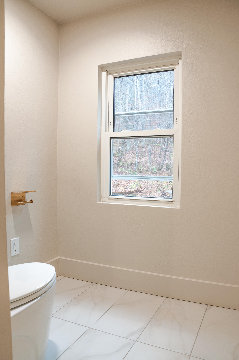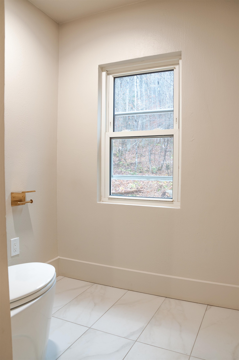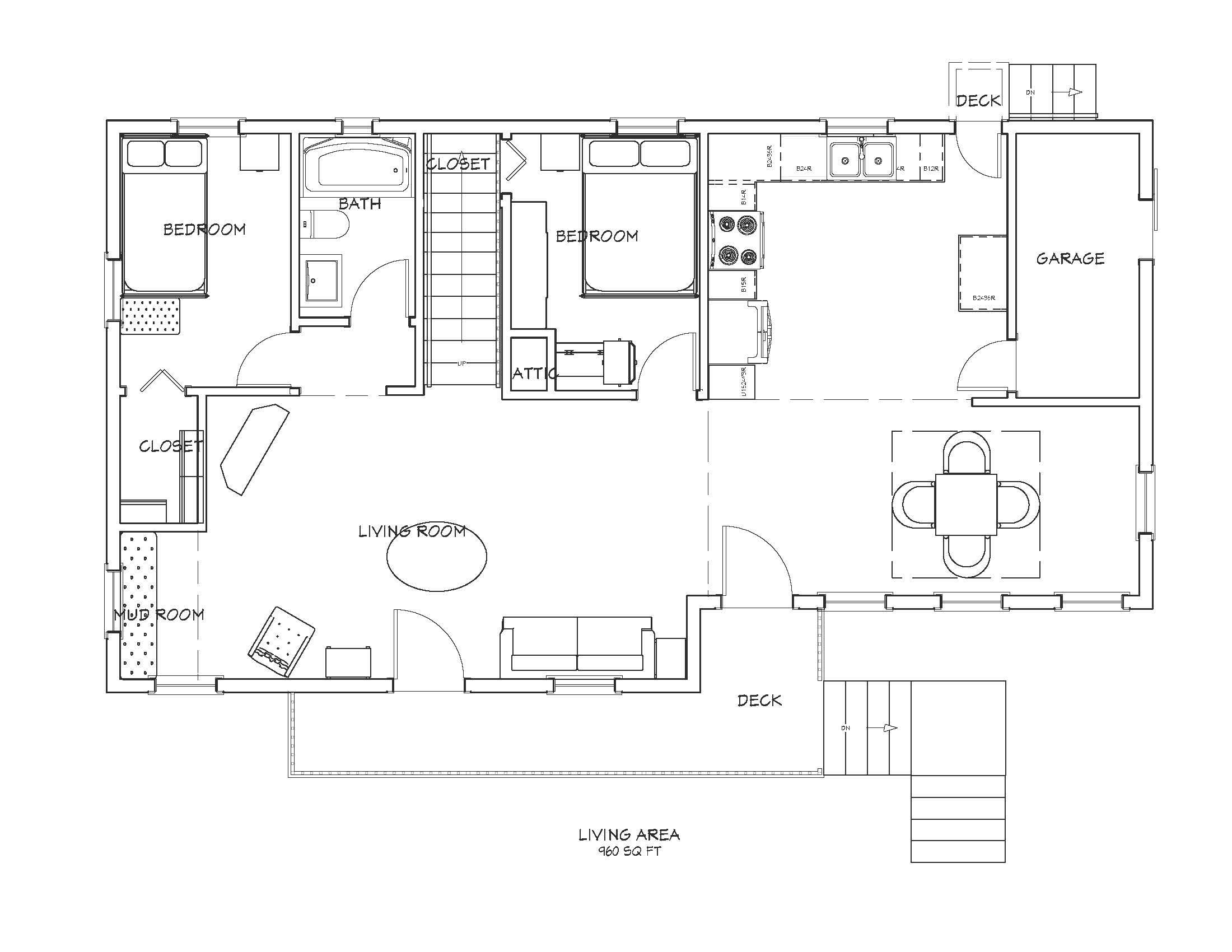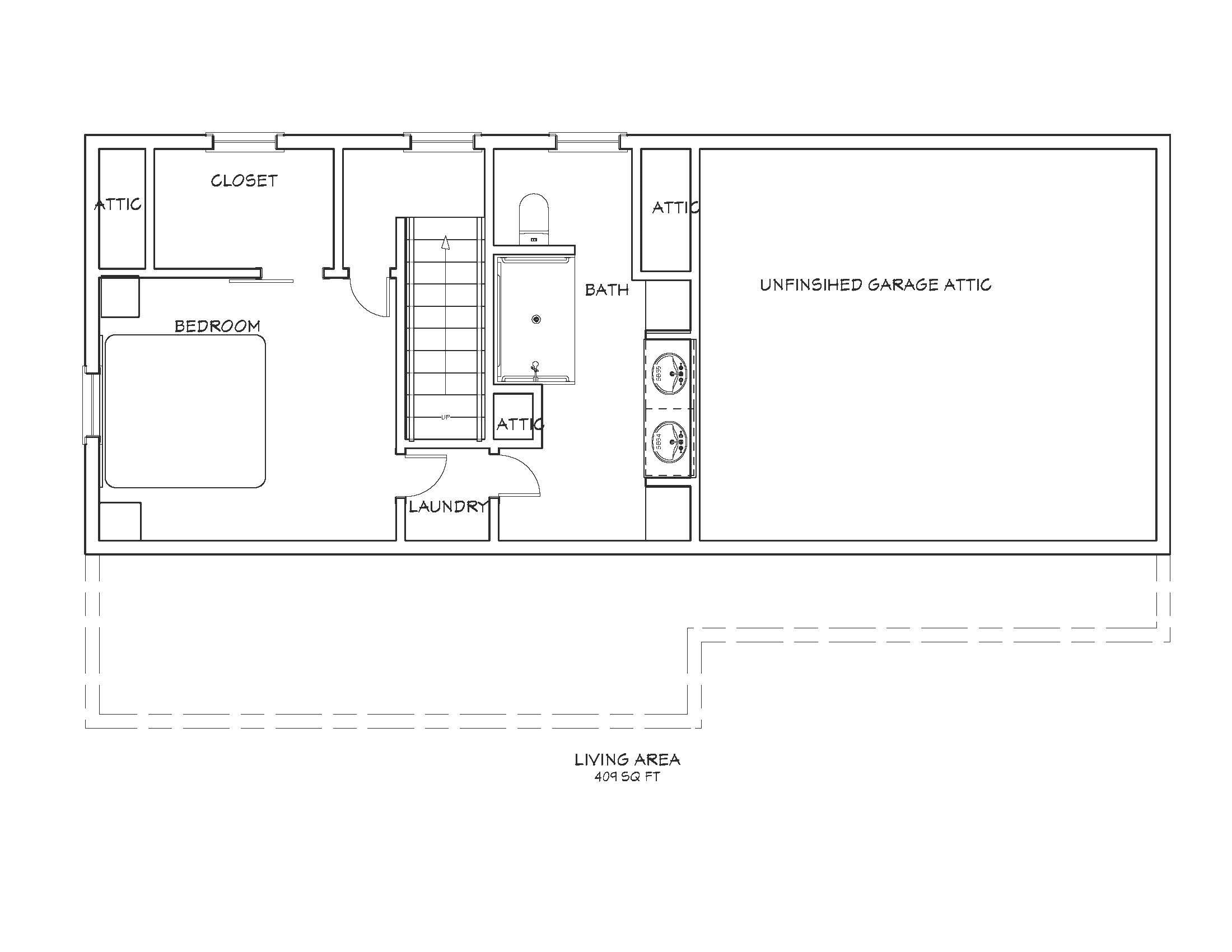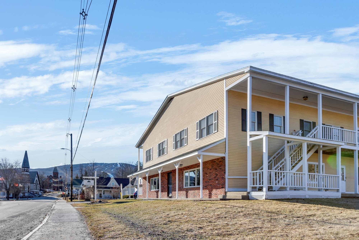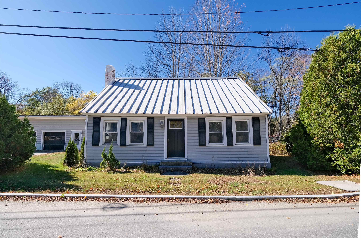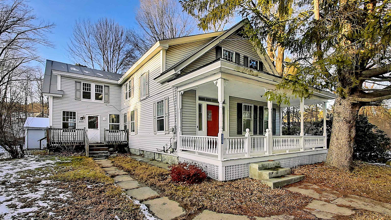1 of 51
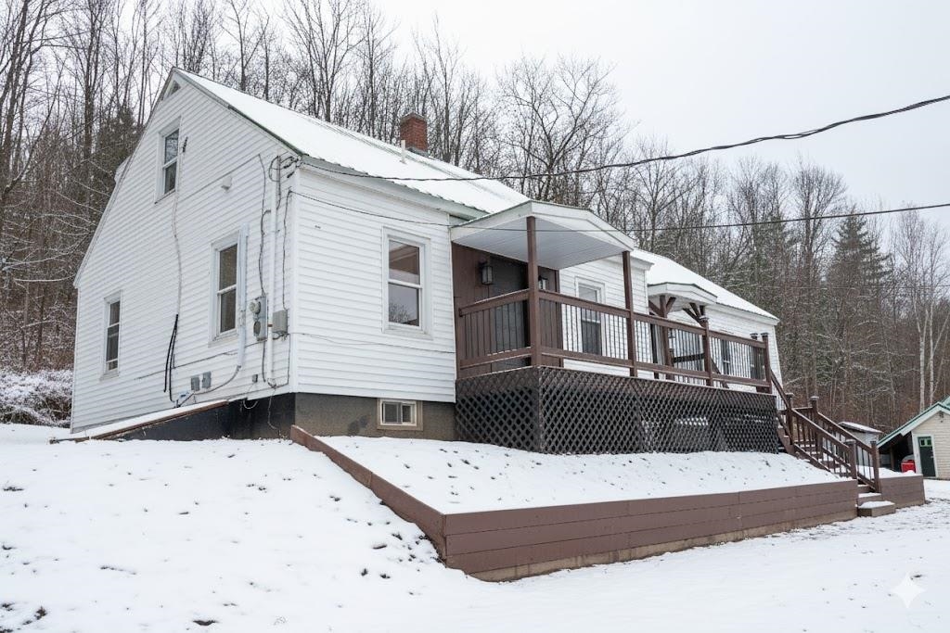
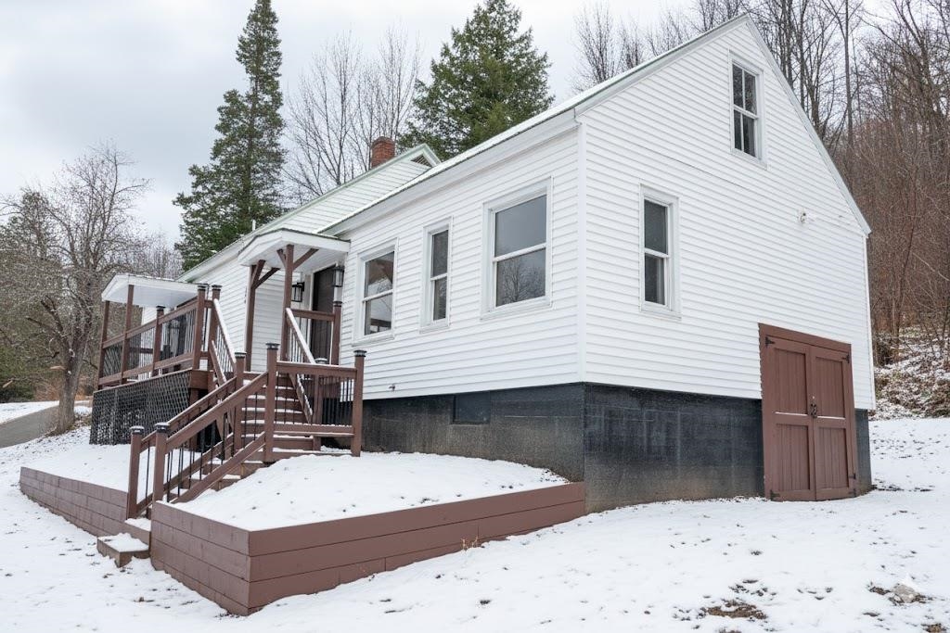
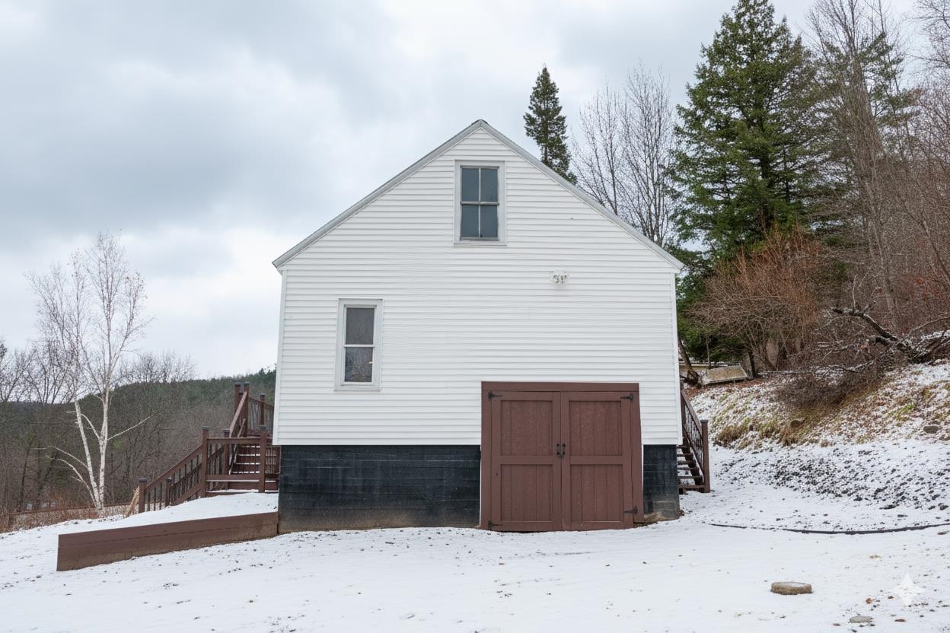
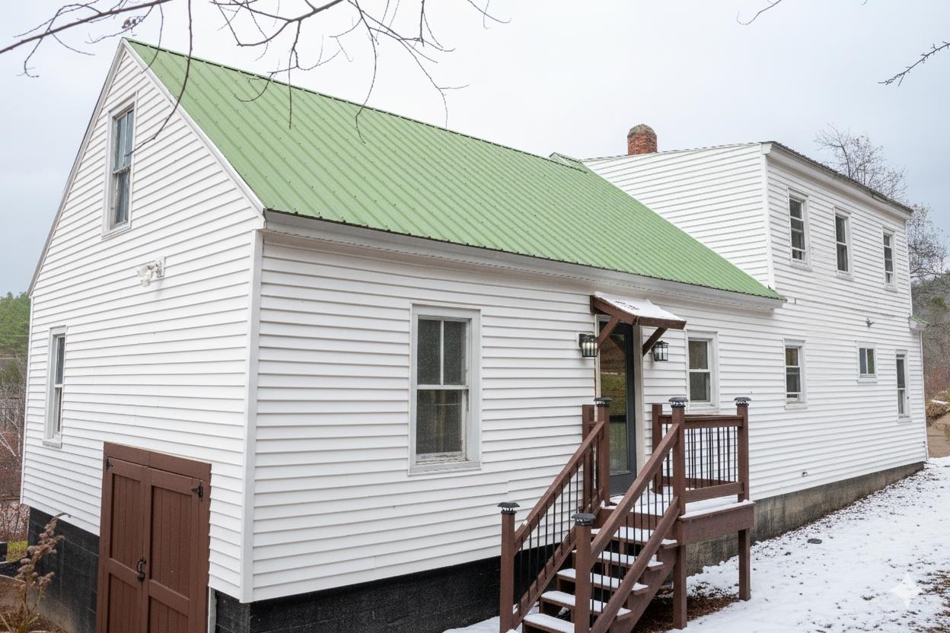
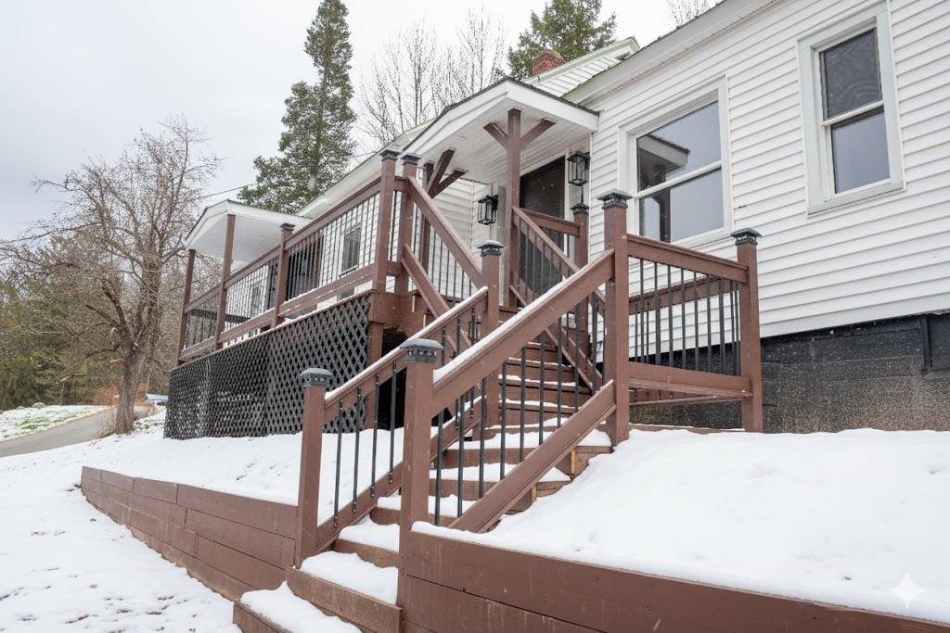
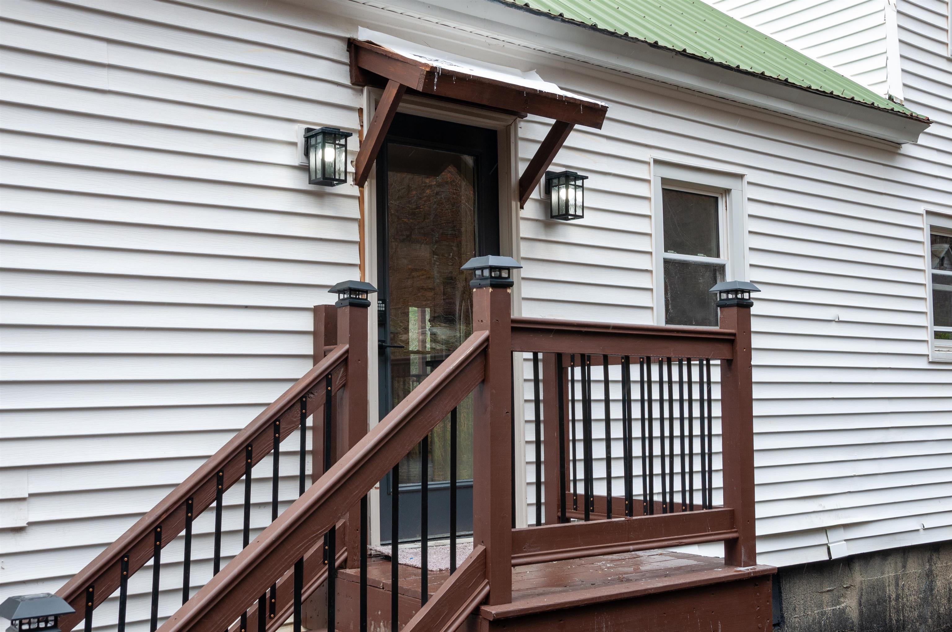
General Property Information
- Property Status:
- Active
- Price:
- $375, 000
- Assessed:
- $0
- Assessed Year:
- County:
- VT-Windsor
- Acres:
- 0.90
- Property Type:
- Single Family
- Year Built:
- 1938
- Agency/Brokerage:
- Michael Gilman
3GEN Real Estate Inc - Bedrooms:
- 3
- Total Baths:
- 2
- Sq. Ft. (Total):
- 1312
- Tax Year:
- 2025
- Taxes:
- $2, 565
- Association Fees:
Brand new custom renovated 3bedroom/2bath home in the charming and desirable town of Cavendish, close to Okemo and four-season recreation. From the outside, this home exudes classic New England charm, but step inside through the mudroom to witness a breathtaking, top-to-bottom modern renovation. Inside, discover a bright, open floor plan with gleaming variegated hardwood floors, and recessed lighting throughout. Stunning kitchen has been thoughtfully designed with white shaker cabinets, black concrete countertops, stylish backsplash and new stainless-steel appliances The "wow-factor" continues with modern fixtures, recessed lighting, custom trim and two-tone pain. Upstairs you will find the master bedroom and bathroom with striking double vanity, intricate tile work, and elegant gold-tone fixtures. Enjoy year-round climate-controlled comfort with energy efficient electric ductless mini splits on each level. The home is located in a quite idyllic country setting, overlooking the historic Black River from your elevated deck. The property is connected to town water/sewer, saving long term expense and headaches. This stunning modern home is 100% move-in ready and waiting for its next owner. Listing broker is a member of the LLC selling the property.
Interior Features
- # Of Stories:
- 1.75
- Sq. Ft. (Total):
- 1312
- Sq. Ft. (Above Ground):
- 1312
- Sq. Ft. (Below Ground):
- 0
- Sq. Ft. Unfinished:
- 624
- Rooms:
- 6
- Bedrooms:
- 3
- Baths:
- 2
- Interior Desc:
- Appliances Included:
- Dishwasher, ENERGY STAR Qual Dishwshr, Disposal, Electric Range, Refrigerator, Domestic Water Heater, Heat Pump Water Heater
- Flooring:
- Wood
- Heating Cooling Fuel:
- Water Heater:
- Basement Desc:
Exterior Features
- Style of Residence:
- Cape
- House Color:
- Time Share:
- No
- Resort:
- Exterior Desc:
- Exterior Details:
- Deck, ENERGY STAR Qual Doors, Patio, Double Pane Window(s), ENERGY STAR Qual Windows
- Amenities/Services:
- Land Desc.:
- Country Setting, Hilly, River Frontage, Sloping, Stream, Timber, Trail/Near Trail, Wooded, Near Country Club, Near Golf Course
- Suitable Land Usage:
- Roof Desc.:
- Metal
- Driveway Desc.:
- Dirt
- Foundation Desc.:
- Concrete
- Sewer Desc.:
- Public
- Garage/Parking:
- No
- Garage Spaces:
- 0
- Road Frontage:
- 100
Other Information
- List Date:
- 2025-11-14
- Last Updated:


