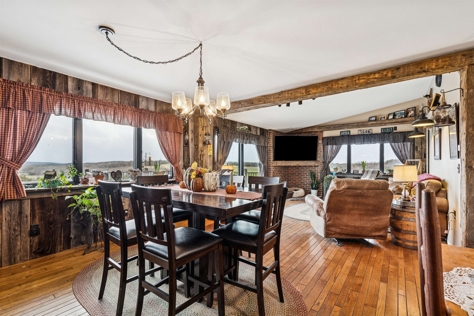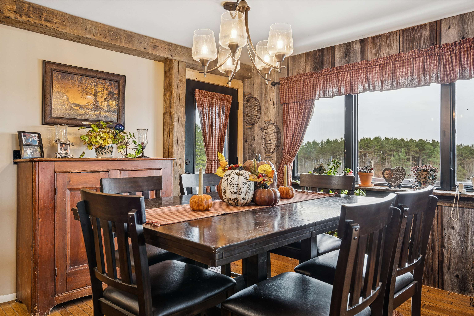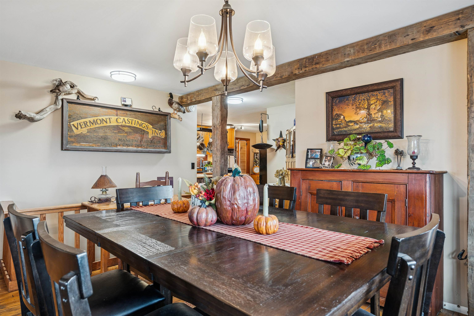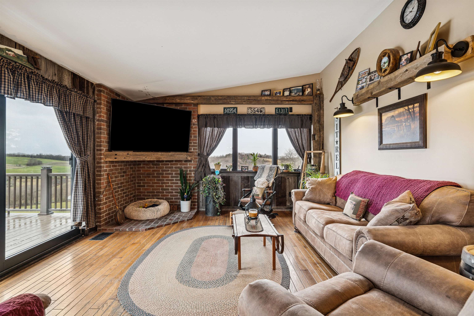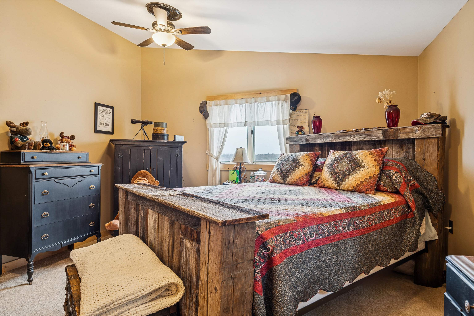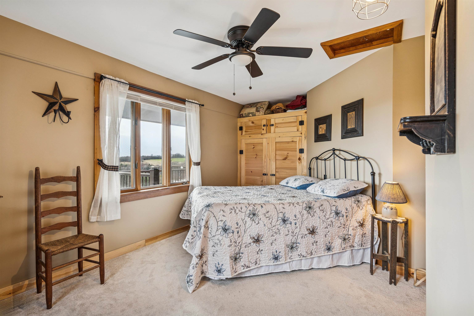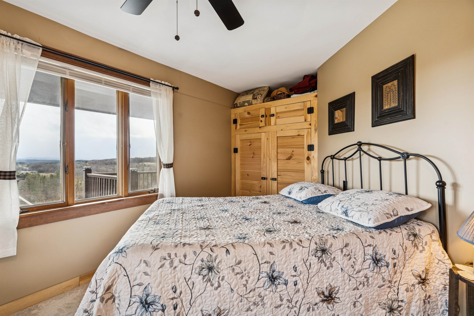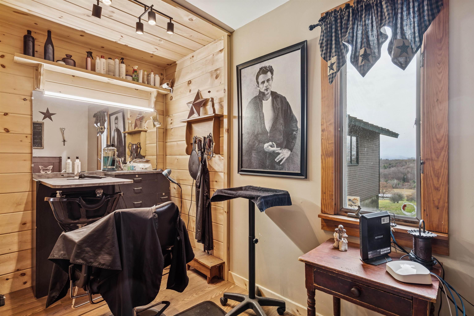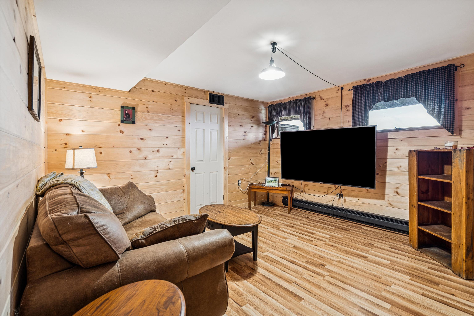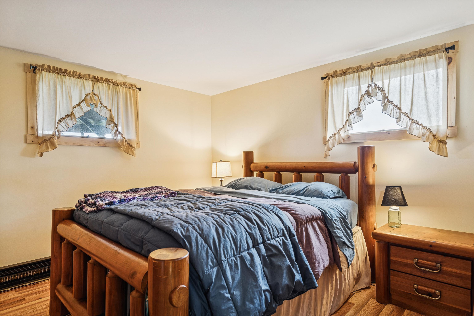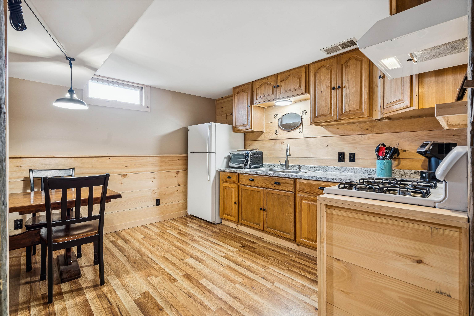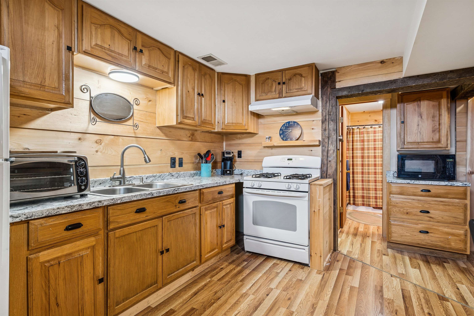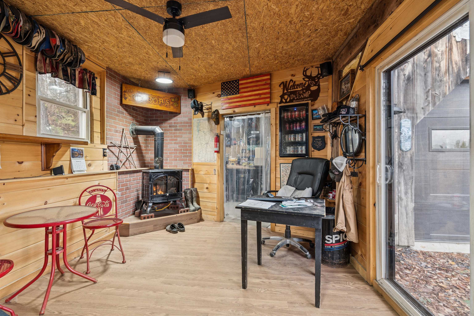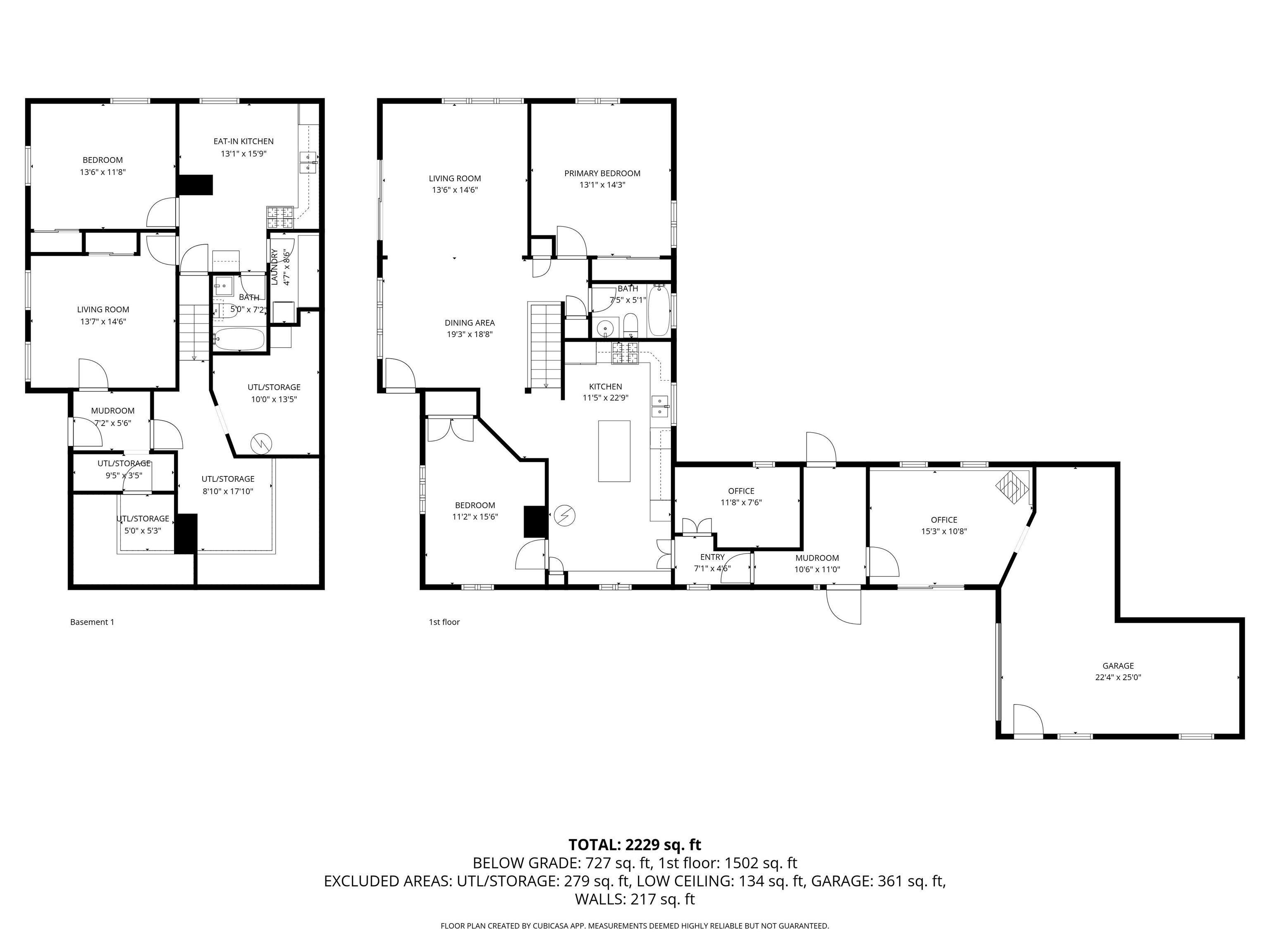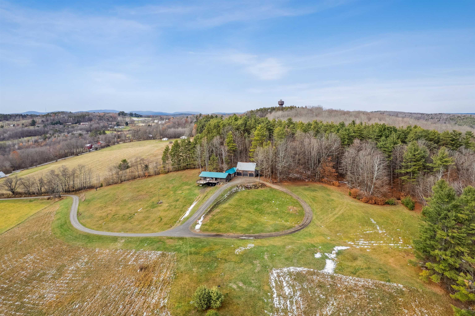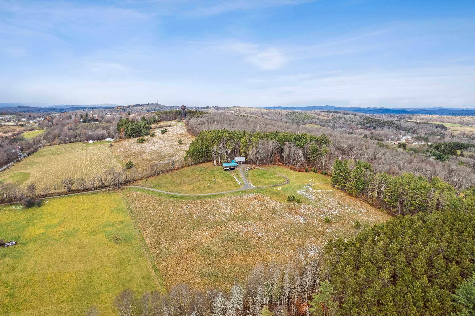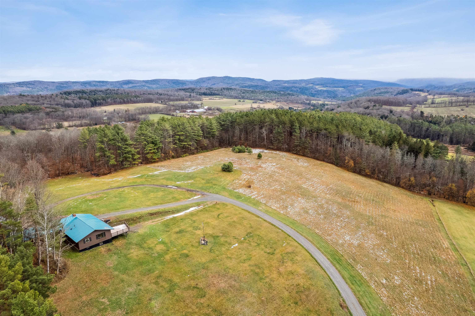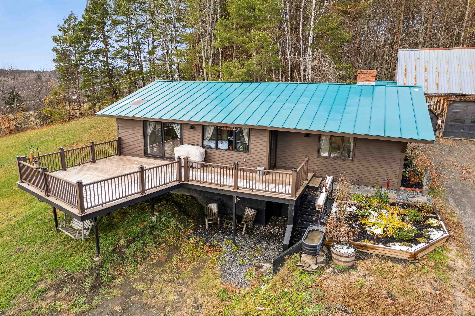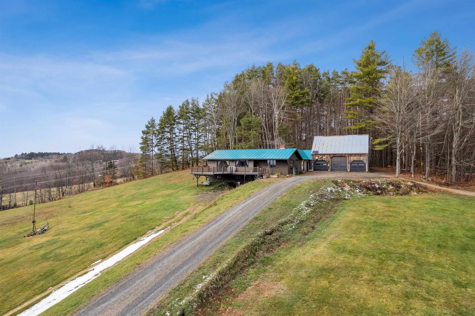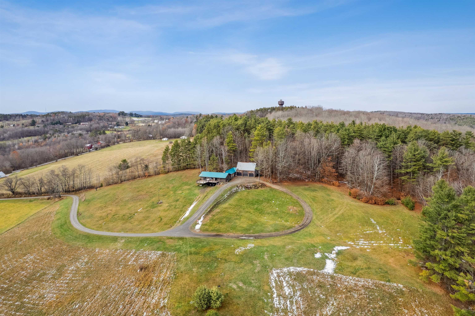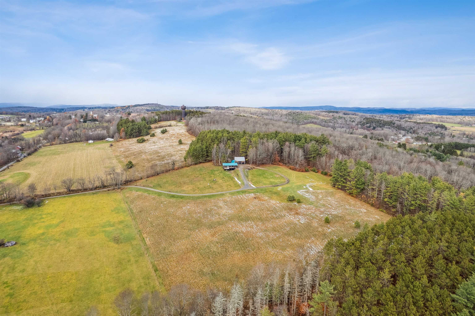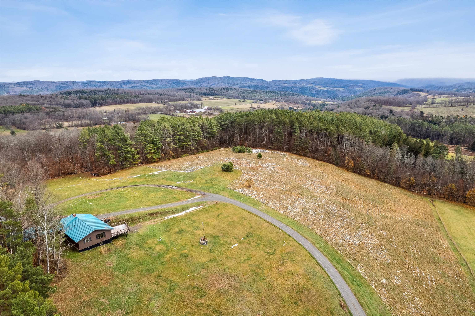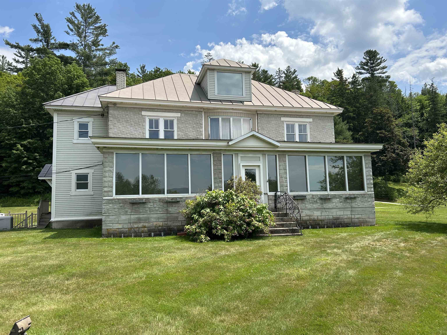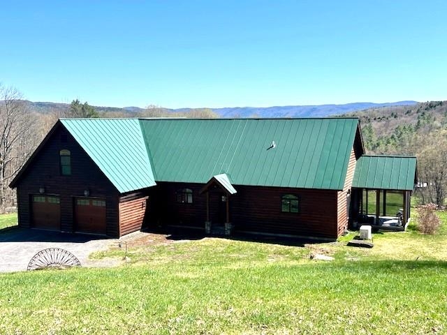1 of 28
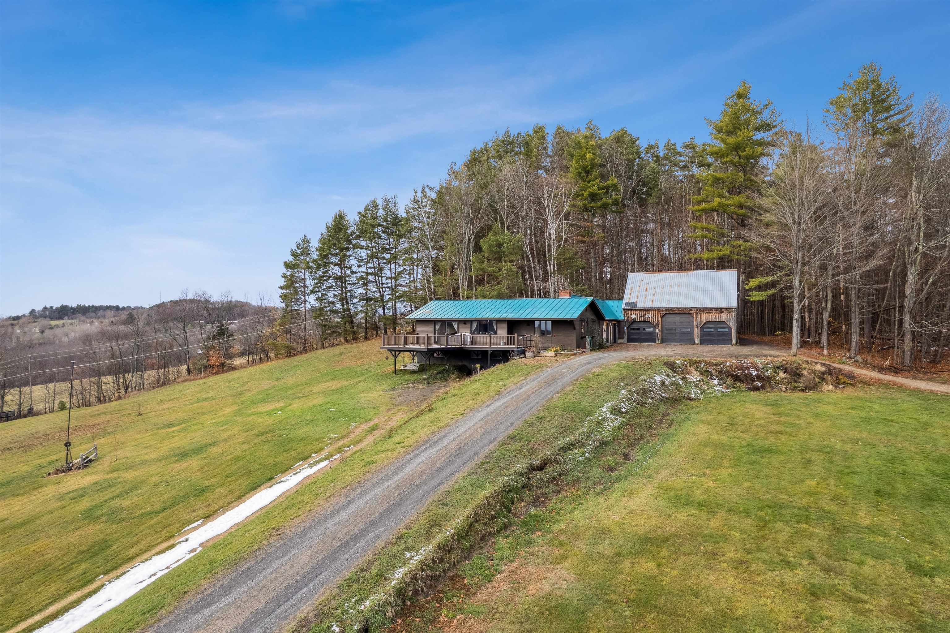
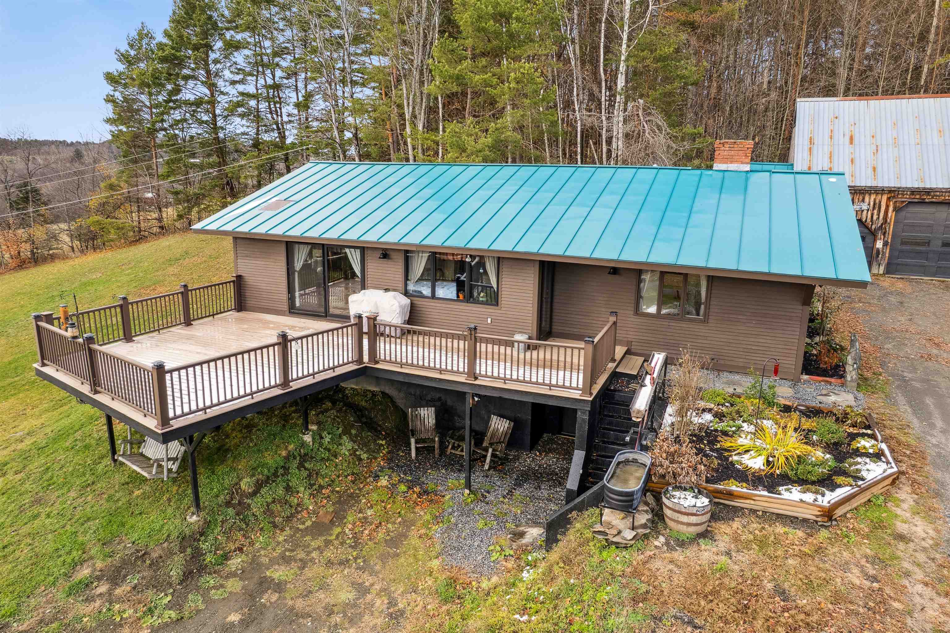
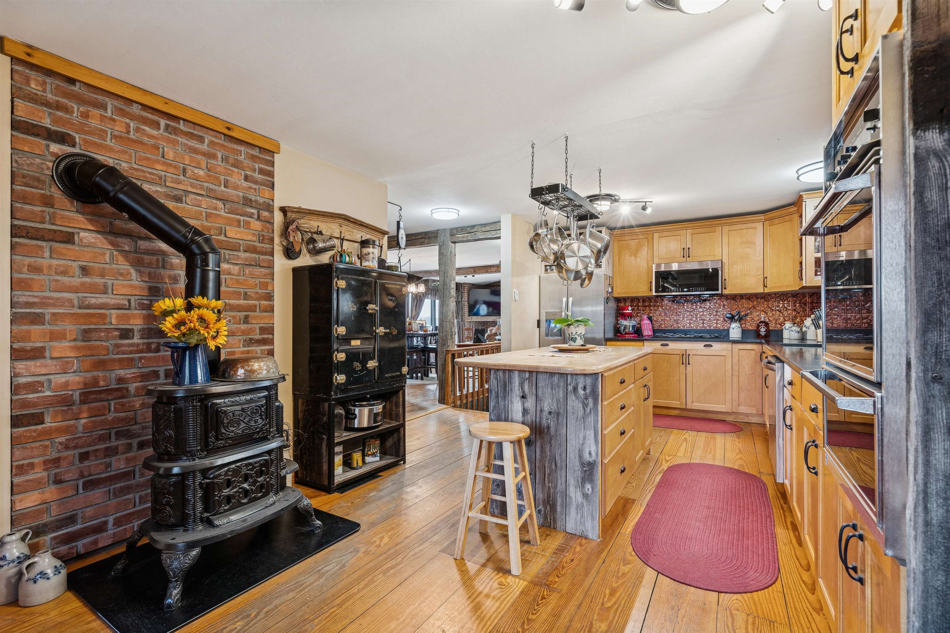
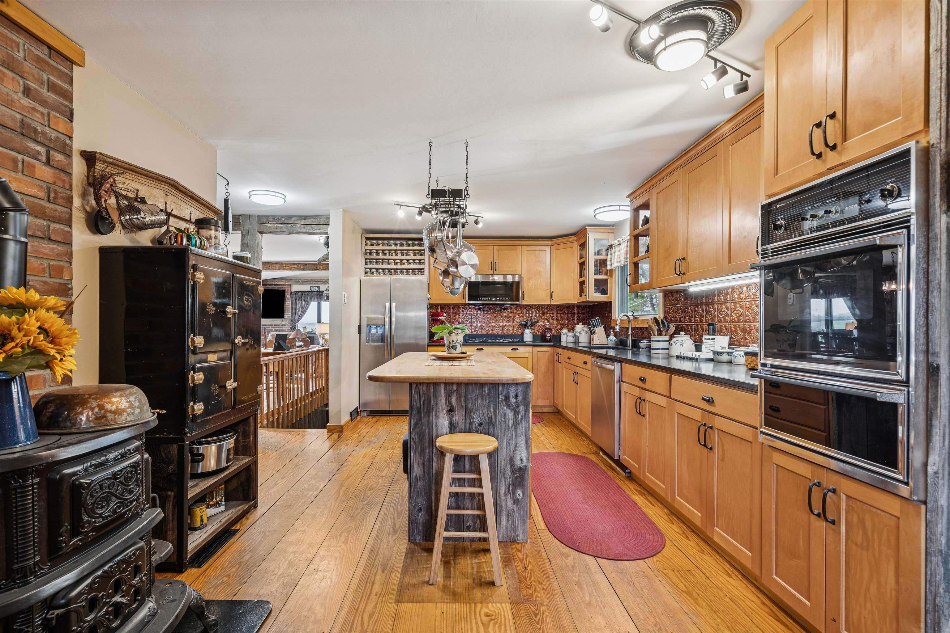
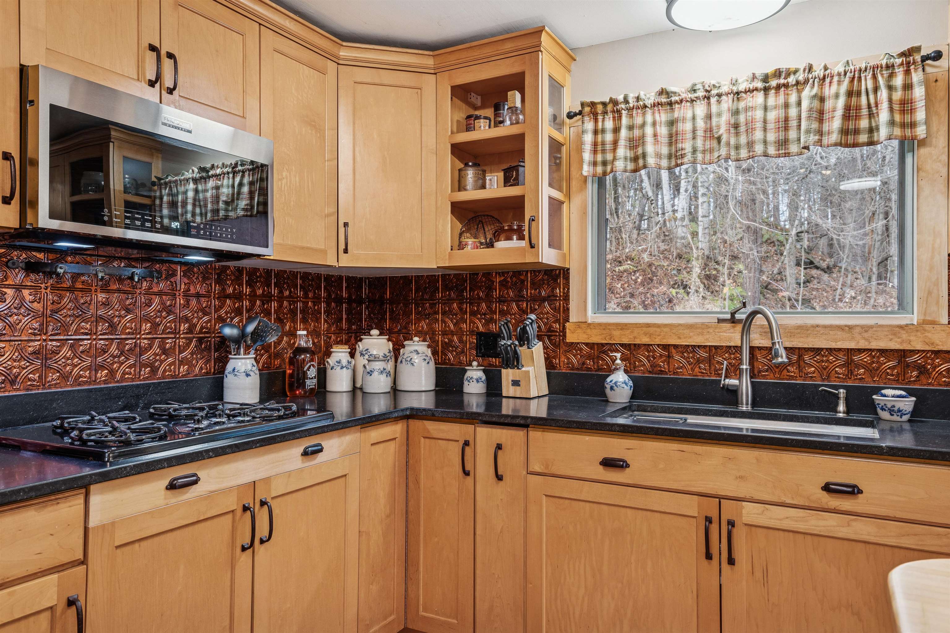
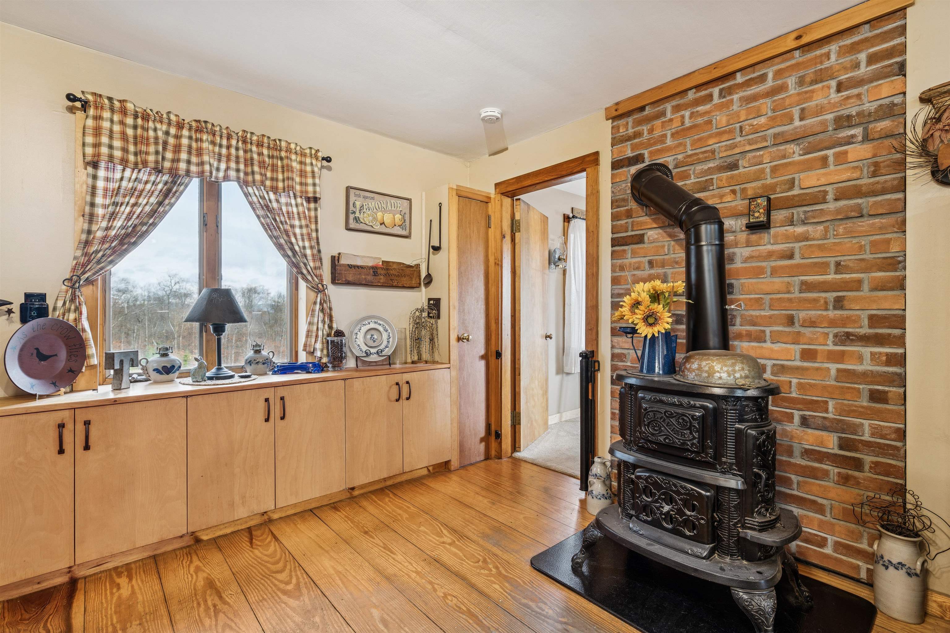
General Property Information
- Property Status:
- Active
- Price:
- $680, 000
- Assessed:
- $0
- Assessed Year:
- County:
- VT-Orange
- Acres:
- 17.70
- Property Type:
- Single Family
- Year Built:
- 1969
- Agency/Brokerage:
- Holly Hall
Hall Collins Real Estate Group - Bedrooms:
- 3
- Total Baths:
- 2
- Sq. Ft. (Total):
- 2229
- Tax Year:
- 2025
- Taxes:
- $7, 178
- Association Fees:
Check out those views! Breathtaking 270 degree views of the mountains from this lovely property perched on the hill. The heart of Randolph - surrounded by picturesque rolling hills and views of Killington and Pico directly from the house. With 17+ acres, you have plenty of room to garden, have animals, subdivide if you wish or simply enjoy the buffer of space. This is easily accessed via a town maintained paved road with downtown Randolph and I-89 only minutes away. The garage has 3 bays (1 is fully insulated and heated) and a huge office space/man-cave/bonus room that is perfect for spillover guests or a devoted work-from-home space. The driveway is over sized and sweeps around so plowing is made super simple. If you want multi-generational living with a separate entrance? The walkout basement has a living room, kitchen and bonus space for guests or rental potential. The upstairs living room is sunny and bright with a slider walking out to the composite deck with gorgeous views! While town records list the home as a one-bedroom, one-bath residence, the seller has used it as a 4-bedroom, two-bath property with a studio/office space. Only ~30 minutes from Montpelier and 45 minutes from West Lebanon, this property presents a wide variety of uses for those creative minds who want the tranquility of a mountain view.
Interior Features
- # Of Stories:
- 1
- Sq. Ft. (Total):
- 2229
- Sq. Ft. (Above Ground):
- 1502
- Sq. Ft. (Below Ground):
- 727
- Sq. Ft. Unfinished:
- 279
- Rooms:
- 4
- Bedrooms:
- 3
- Baths:
- 2
- Interior Desc:
- Dining Area, Gas Fireplace, In-Law Suite, Kitchen/Dining, Natural Light, Natural Woodwork, Basement Laundry
- Appliances Included:
- Gas Cooktop, Dishwasher, Dryer, Microwave, Wall Oven, Washer, Water Heater
- Flooring:
- Carpet, Combination, Hardwood, Vinyl Plank
- Heating Cooling Fuel:
- Water Heater:
- Basement Desc:
- Apartment(s), Finished, Insulated, Partially Finished, Interior Stairs, Storage Space, Walkout, Interior Access, Basement Stairs
Exterior Features
- Style of Residence:
- Ranch, Walkout Lower Level
- House Color:
- Brown
- Time Share:
- No
- Resort:
- Exterior Desc:
- Exterior Details:
- Amenities/Services:
- Land Desc.:
- Country Setting, Field/Pasture, Landscaped, Mountain View, Open, Rolling, Mountain
- Suitable Land Usage:
- Roof Desc.:
- Metal, Standing Seam
- Driveway Desc.:
- Dirt, Gravel
- Foundation Desc.:
- Concrete
- Sewer Desc.:
- On-Site Septic Exists
- Garage/Parking:
- Yes
- Garage Spaces:
- 3
- Road Frontage:
- 0
Other Information
- List Date:
- 2025-11-14
- Last Updated:


