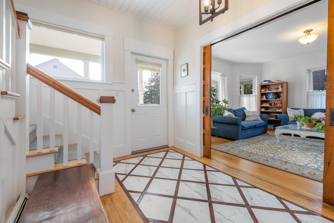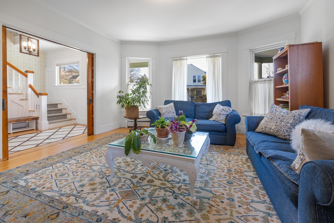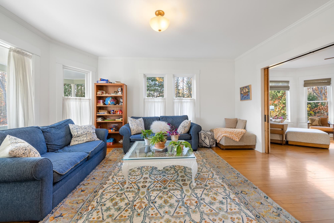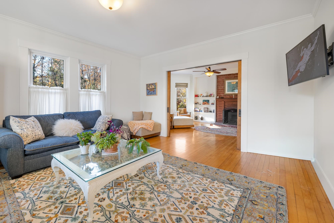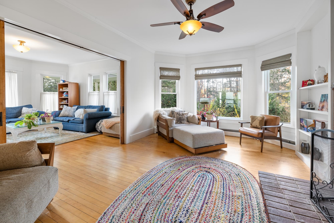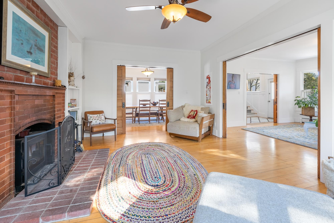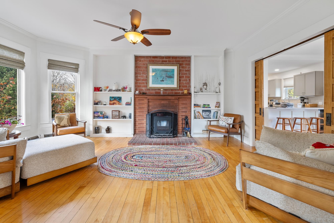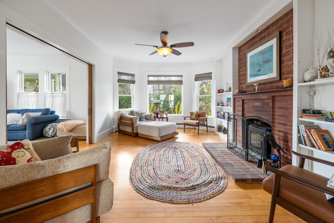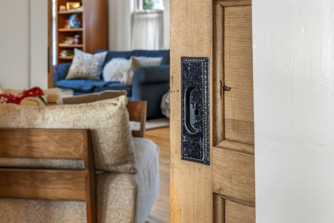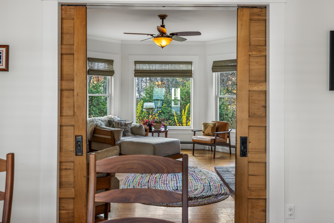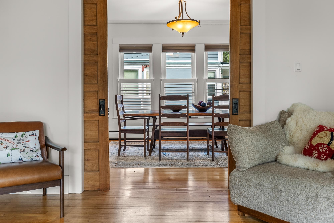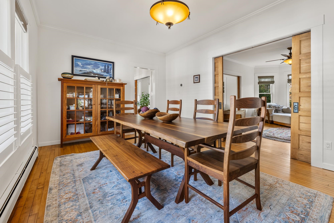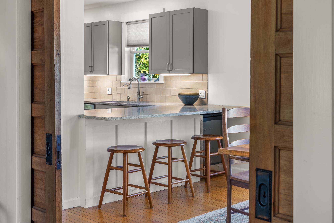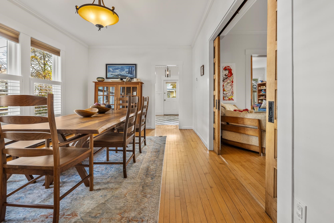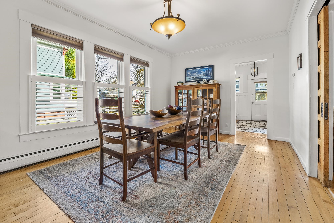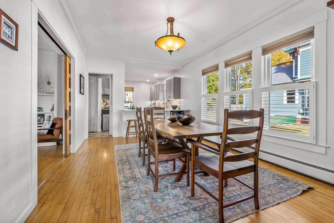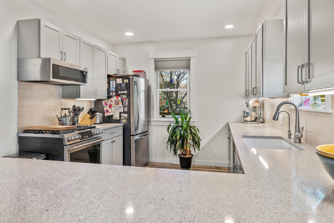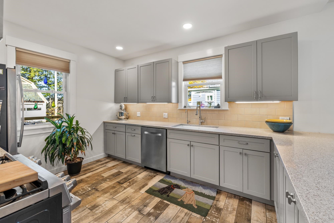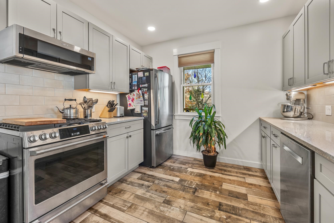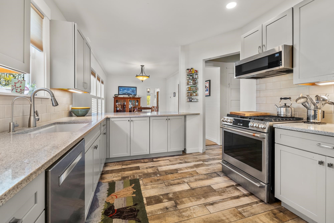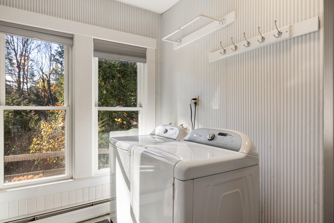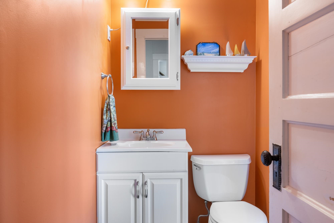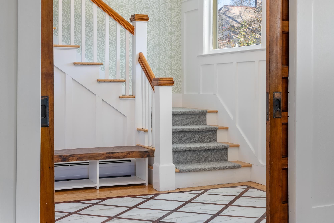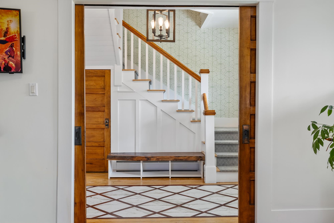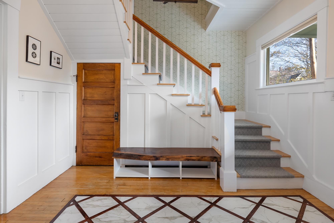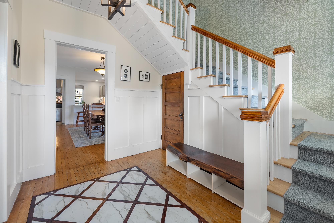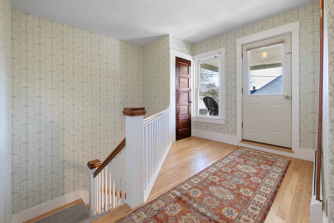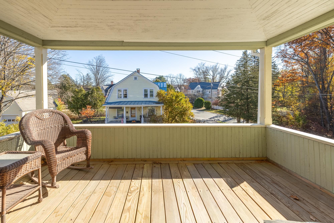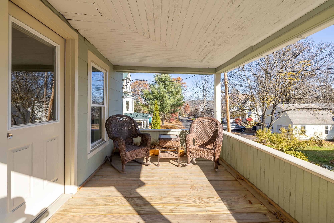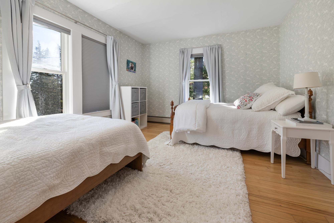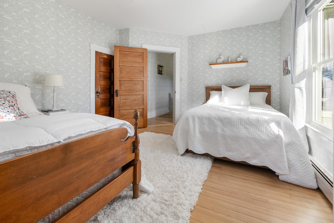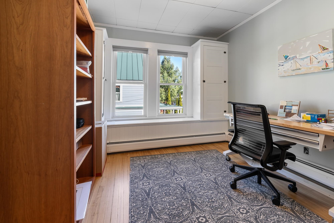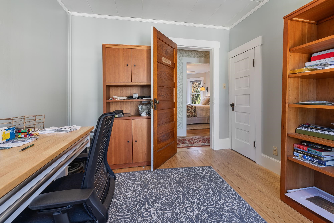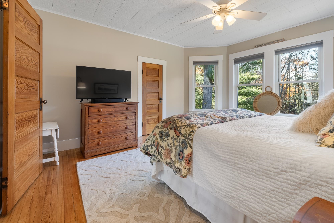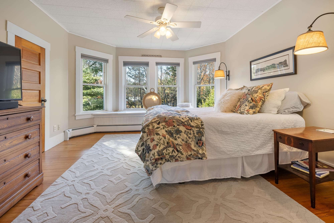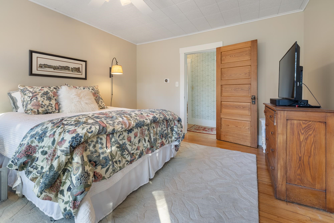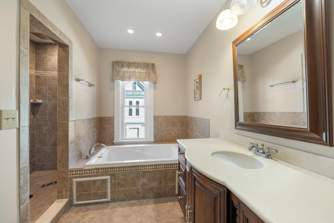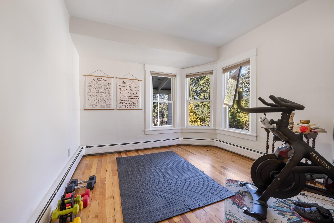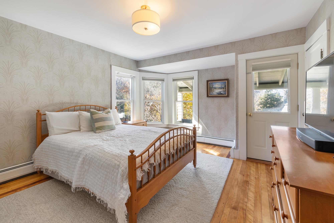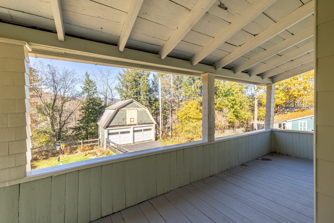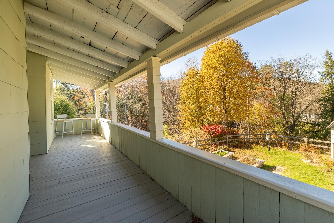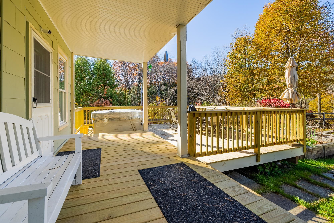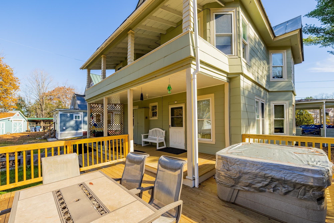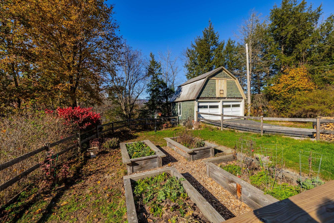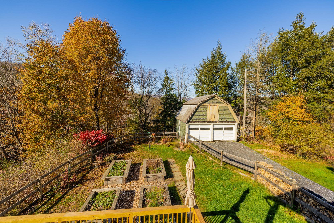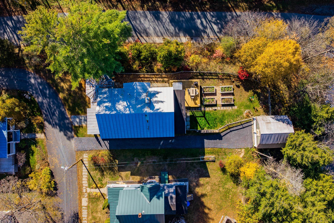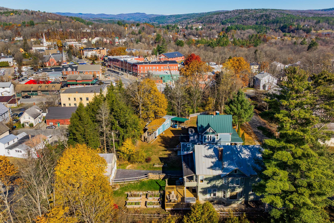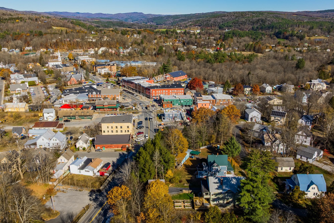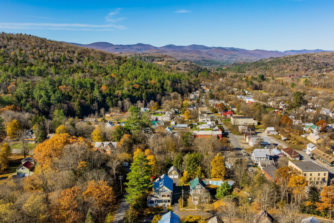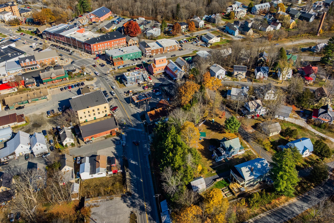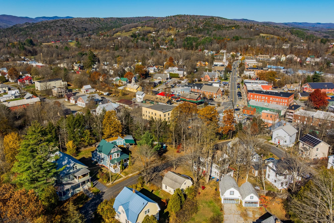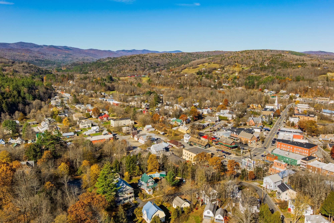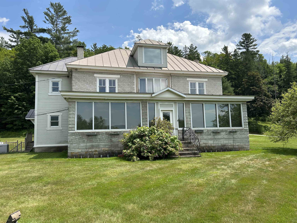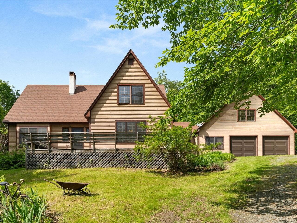1 of 58
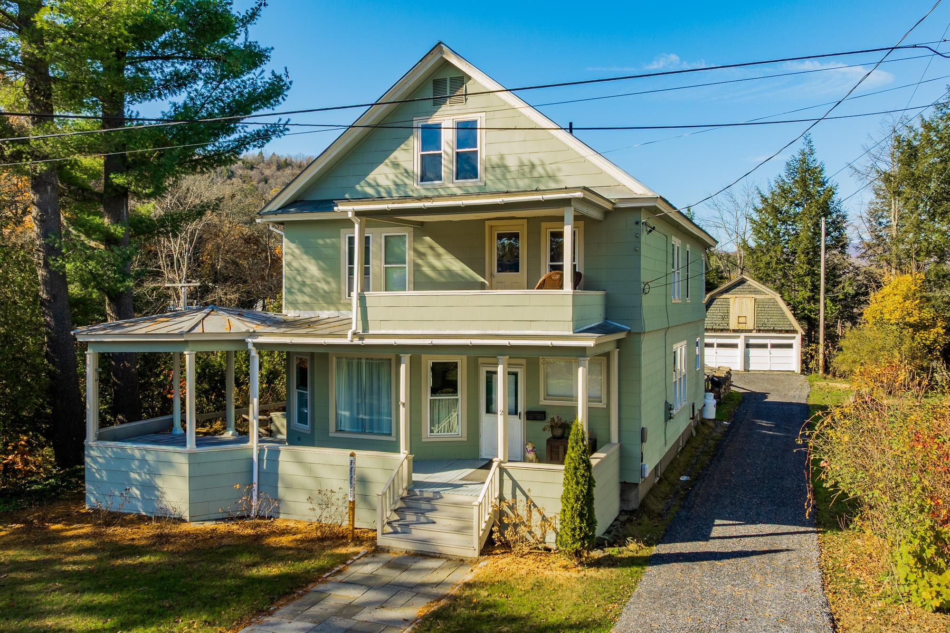
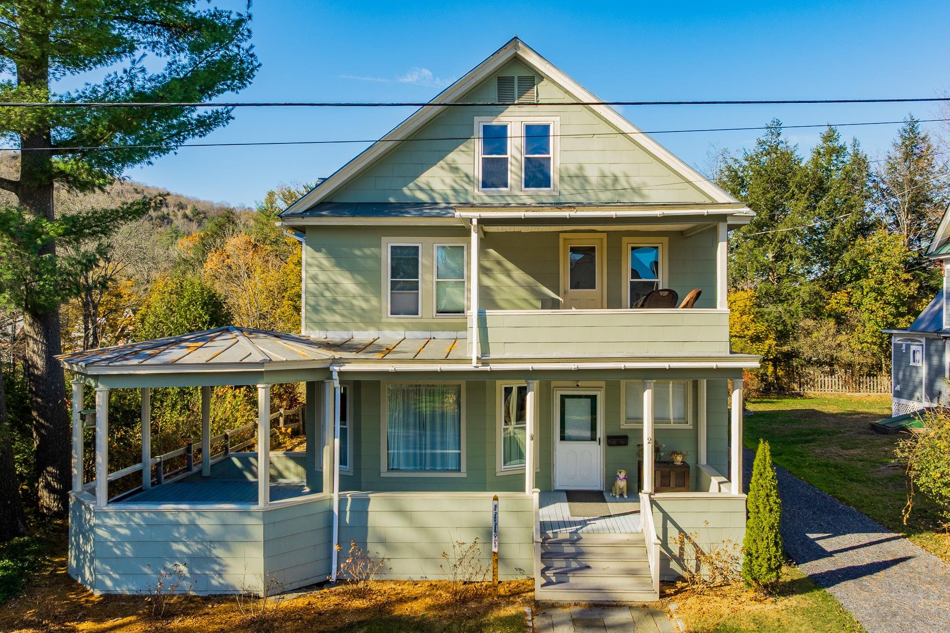
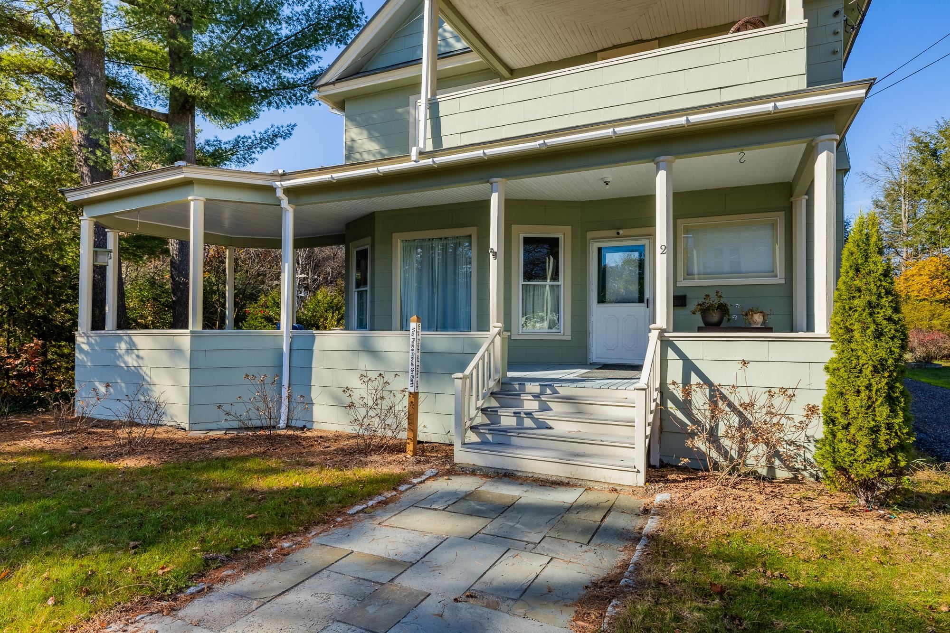
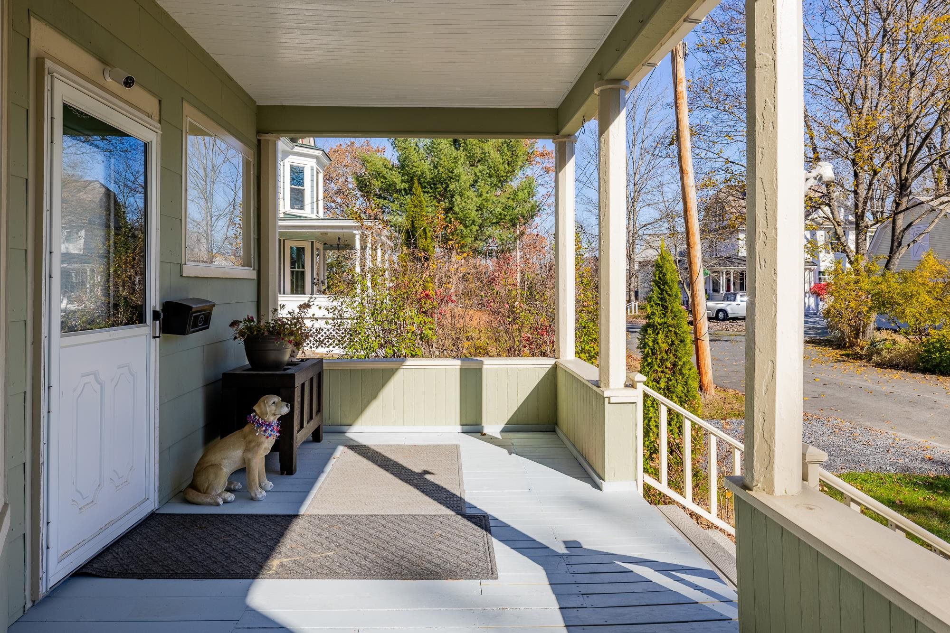
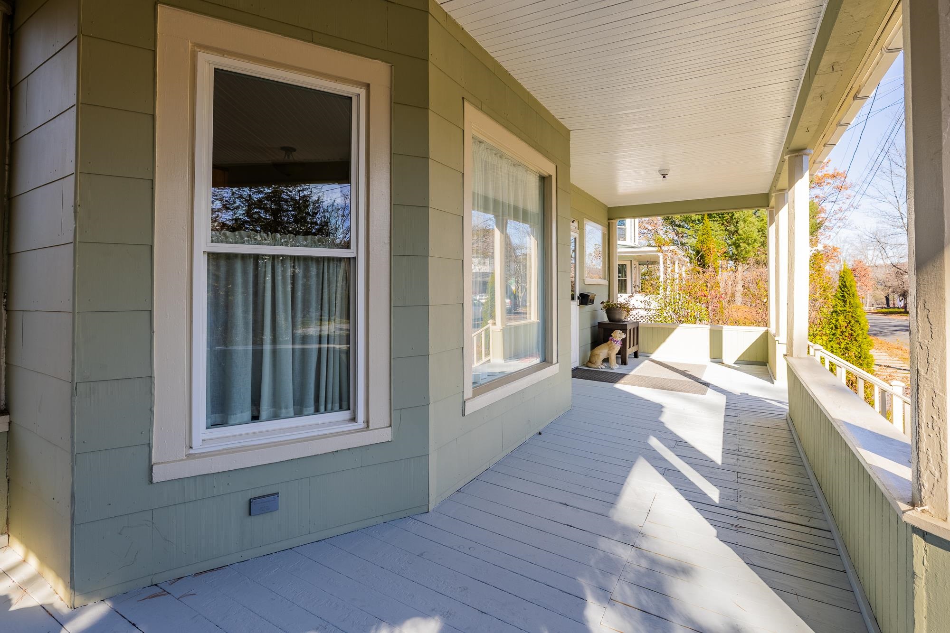
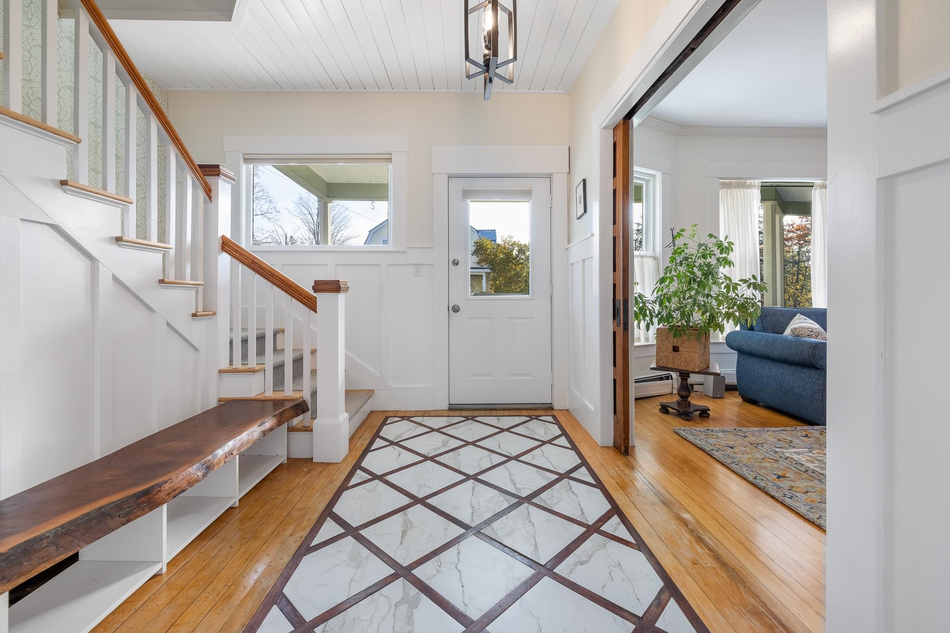
General Property Information
- Property Status:
- Active
- Price:
- $540, 000
- Assessed:
- $0
- Assessed Year:
- County:
- VT-Orange
- Acres:
- 0.27
- Property Type:
- Single Family
- Year Built:
- 1910
- Agency/Brokerage:
- Taylor Medeiros-Batey
KW Coastal and Lakes & Mountains Realty - Bedrooms:
- 4
- Total Baths:
- 2
- Sq. Ft. (Total):
- 2554
- Tax Year:
- 2025
- Taxes:
- $9, 001
- Association Fees:
Perched on a quiet corner, this lovingly maintained Vermont home captures the perfect balance of small-town charm and everyday comfort. From the moment you arrive, you’ll notice the love and attention that’s gone into every detail. From the brand-new back deck furnished with a new Hot Tub, the refreshed front porch to the new wood stove and a freshly packed driveway. This home is both welcoming and comfortable. Inside, you’ll find the perfect mix of classic Vermont character and modern updates. With a reverses osmosis drinking water system and stainless steel appliances already in place all there’s left to do is enjoy. The first floor offers bright, open living spaces that are great for relaxing or hosting friends and family, with beautiful pocket doors adding a touch of old-world charm. Upstairs, there are four inviting bedrooms and a freshly updated full bathroom. If you love the outdoors, this location is hard to beat. You’ll have skiing, cross-country trails, mountain biking, and snowmobiling all just minutes away. And when you want to stay close to home, you’re only a short walk from downtown shops, restaurants, and community events. A private, peaceful setting with the convenience of being in town. Thoughtfully updated and full of charm, its ready for you to move right in and start enjoying everything Vermont living has to offer. Just minutes to I-89, 30 minutes to Barre & Montpelier, and 40 minutes to Norwich VT.
Interior Features
- # Of Stories:
- 2
- Sq. Ft. (Total):
- 2554
- Sq. Ft. (Above Ground):
- 2554
- Sq. Ft. (Below Ground):
- 0
- Sq. Ft. Unfinished:
- 1258
- Rooms:
- 7
- Bedrooms:
- 4
- Baths:
- 2
- Interior Desc:
- Dining Area, Kitchen/Dining, Natural Light, Natural Woodwork, 1st Floor Laundry
- Appliances Included:
- Dishwasher, Microwave, Gas Range, Refrigerator, Wine Cooler
- Flooring:
- Ceramic Tile, Hardwood
- Heating Cooling Fuel:
- Water Heater:
- Basement Desc:
- Concrete, Concrete Floor
Exterior Features
- Style of Residence:
- Antique, Historic Vintage, New Englander
- House Color:
- Time Share:
- No
- Resort:
- Exterior Desc:
- Exterior Details:
- Balcony, Deck, Dog Fence, Garden Space, Outbuilding, Covered Porch
- Amenities/Services:
- Land Desc.:
- Corner, In Town, Near Paths, Near Skiing, Near Snowmobile Trails, Neighborhood, Near Hospital, Near School(s)
- Suitable Land Usage:
- Roof Desc.:
- Standing Seam
- Driveway Desc.:
- Gravel
- Foundation Desc.:
- Concrete
- Sewer Desc.:
- Public
- Garage/Parking:
- Yes
- Garage Spaces:
- 2
- Road Frontage:
- 70
Other Information
- List Date:
- 2025-11-15
- Last Updated:


