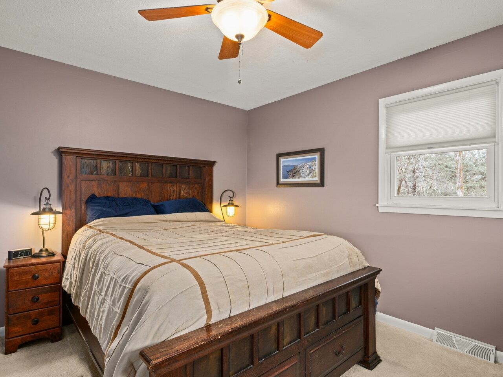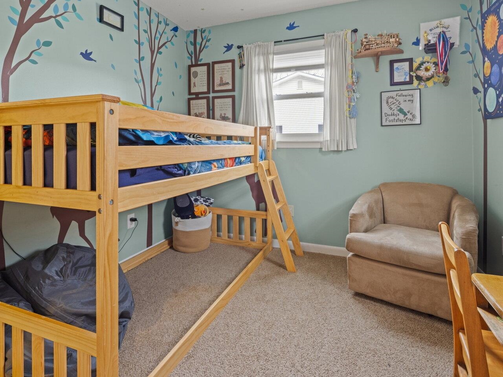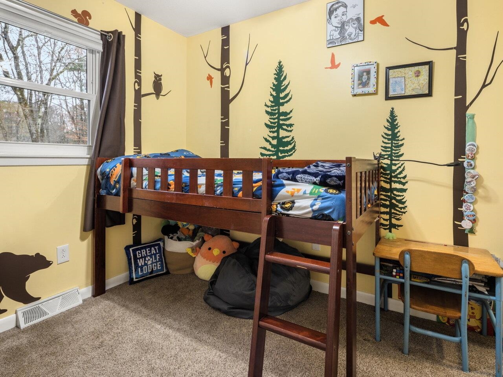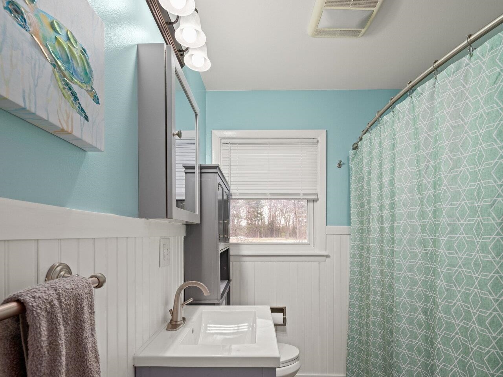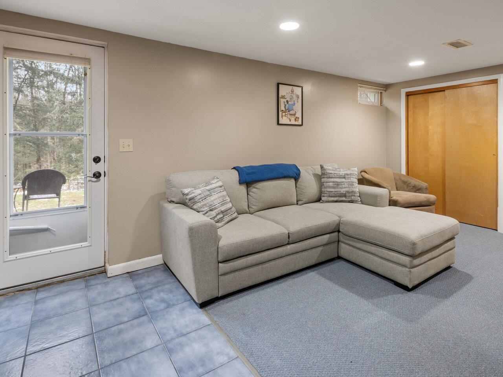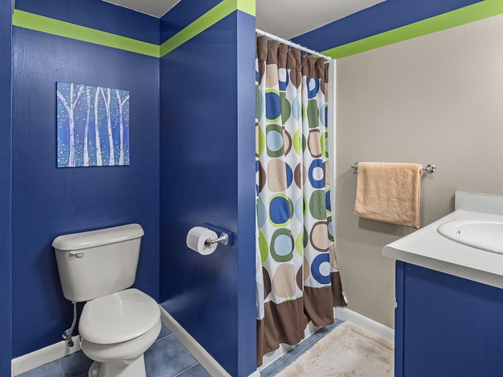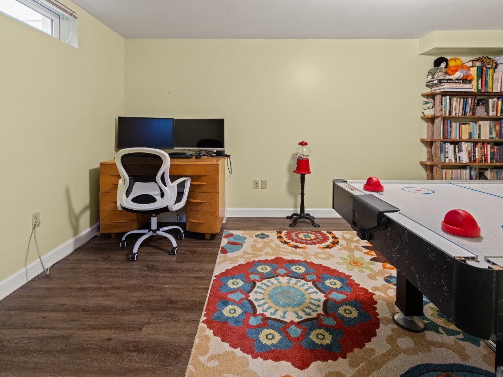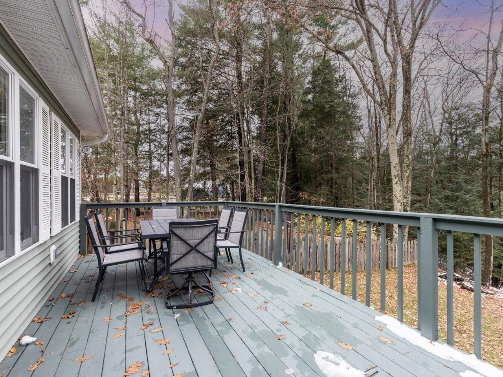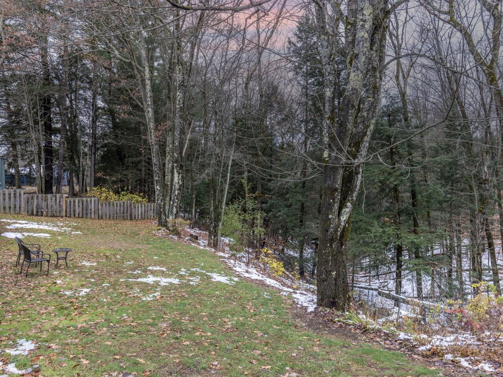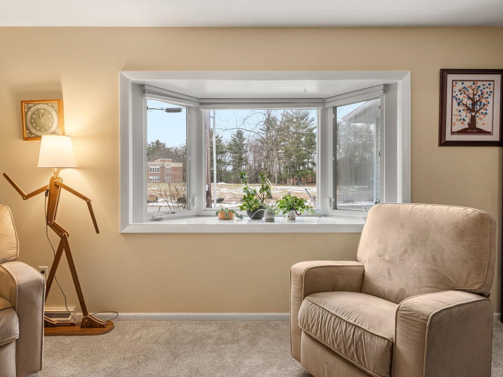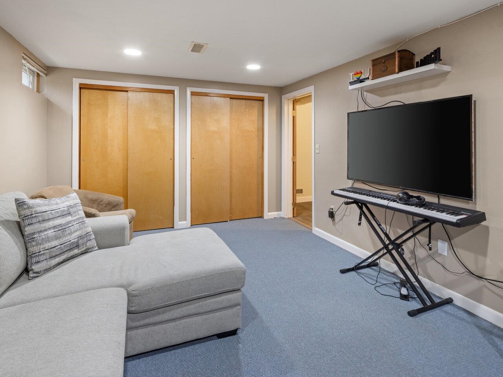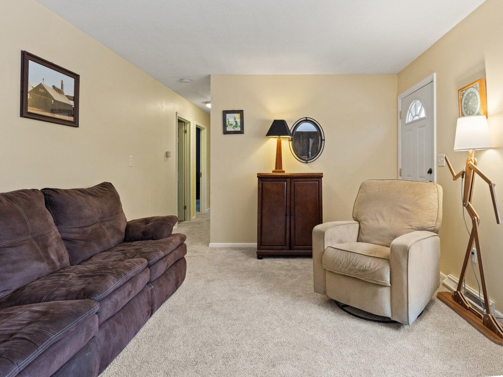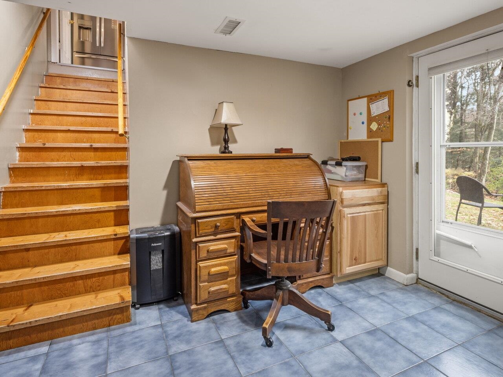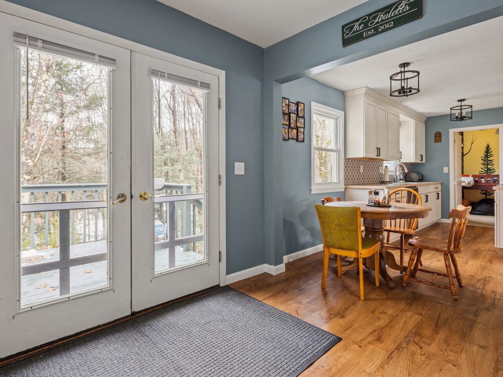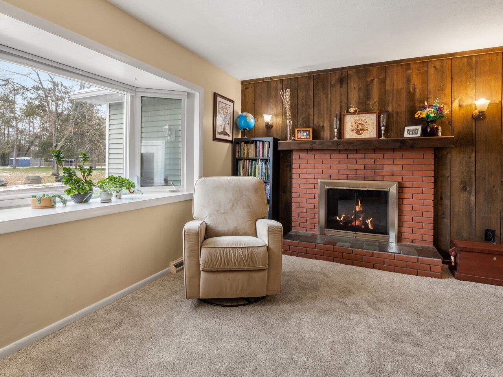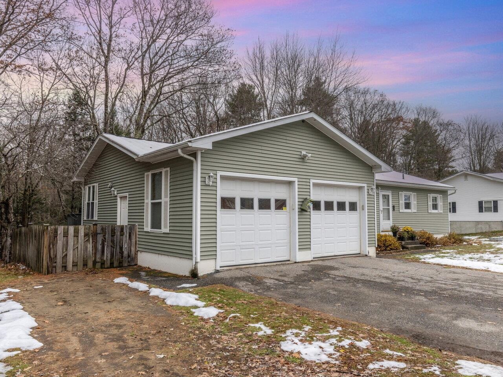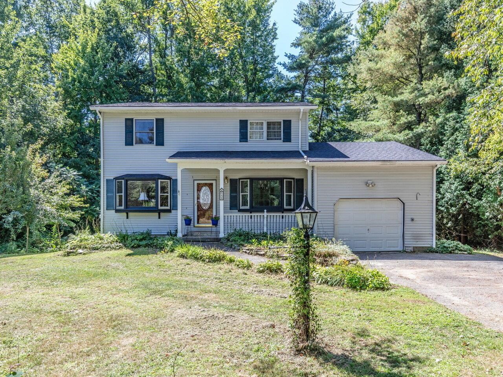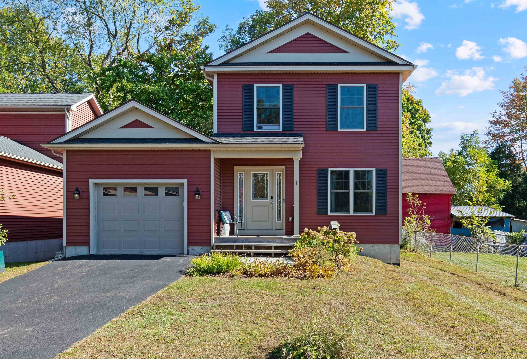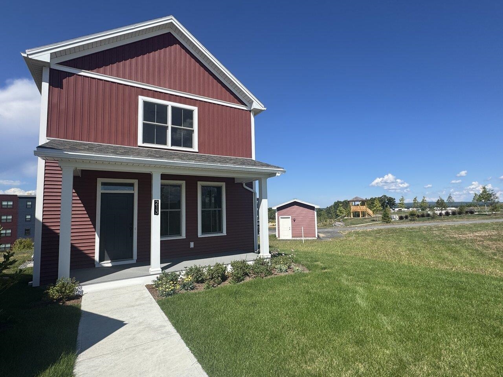1 of 22
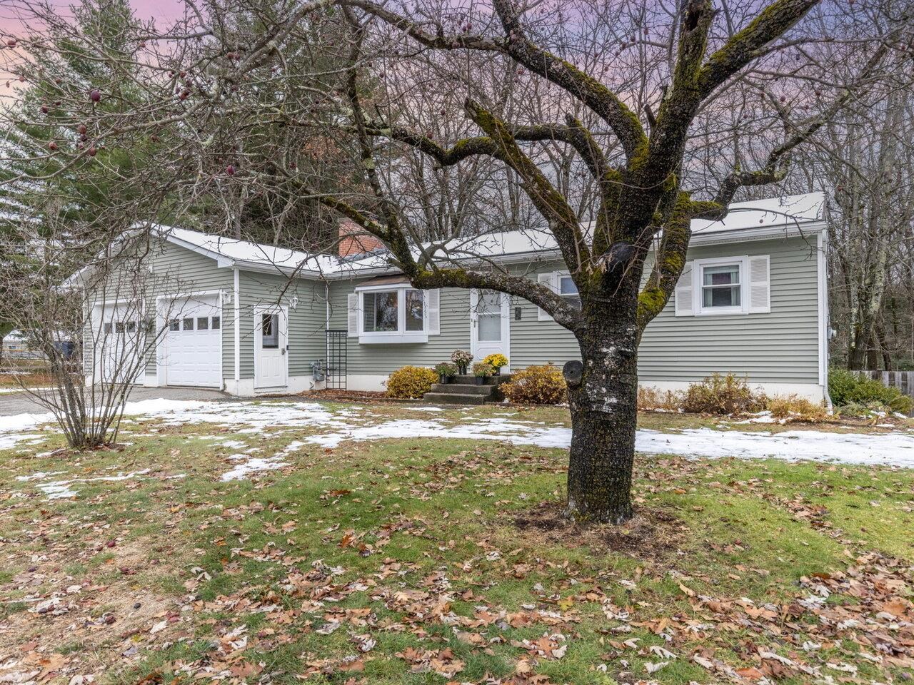
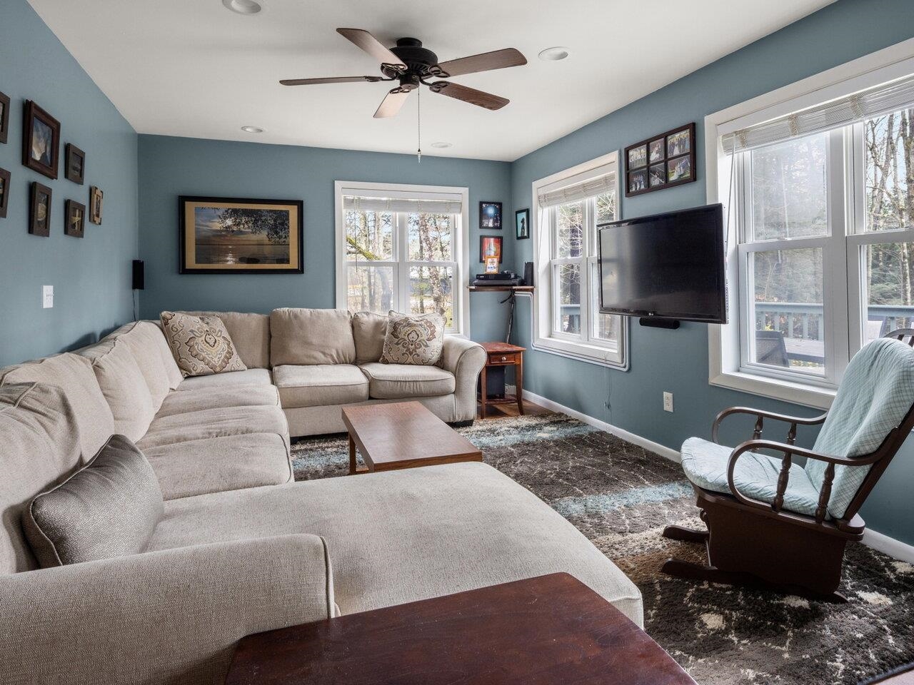
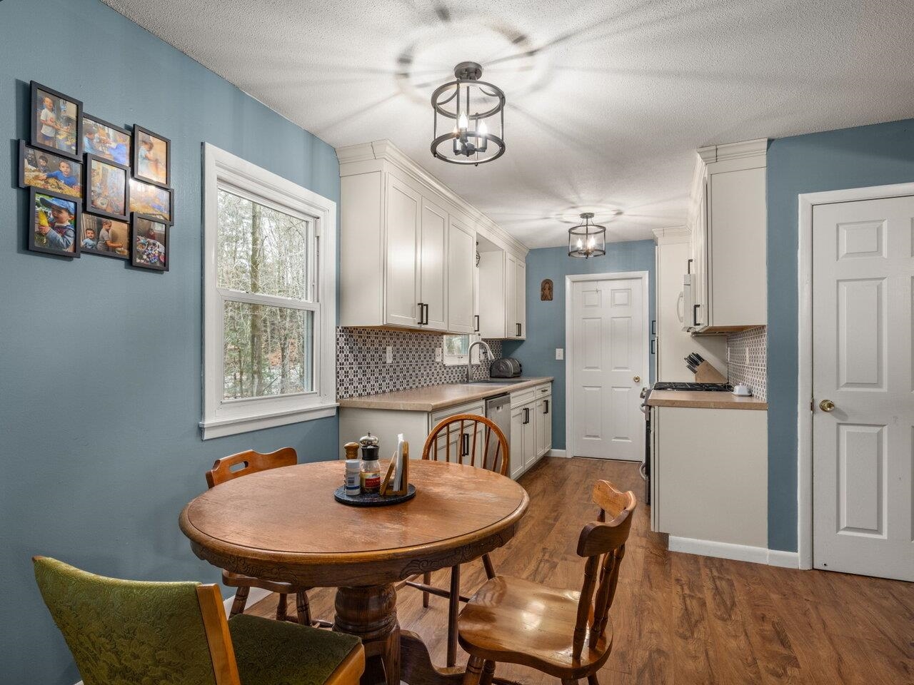
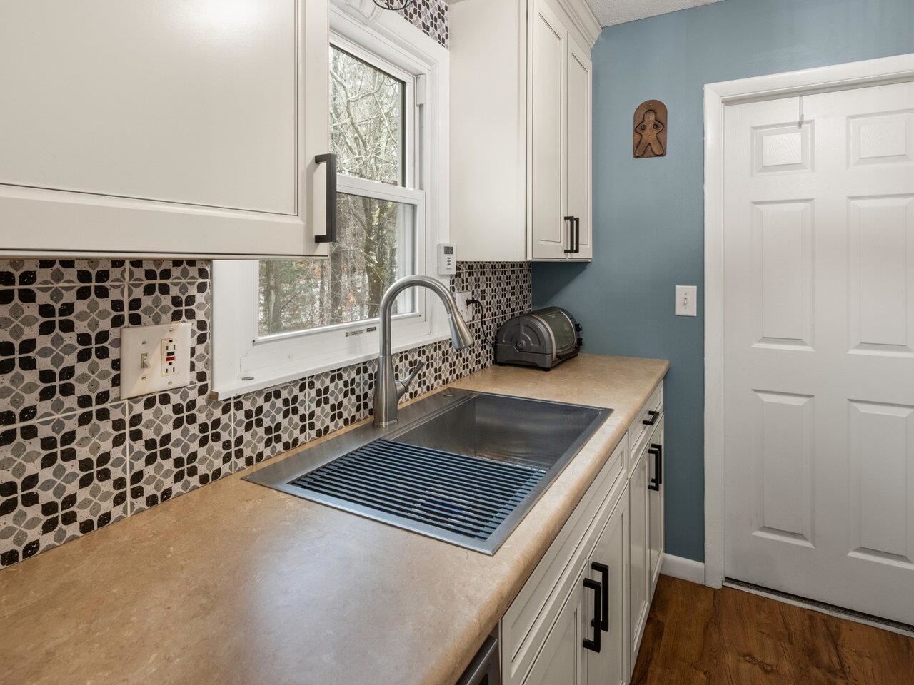
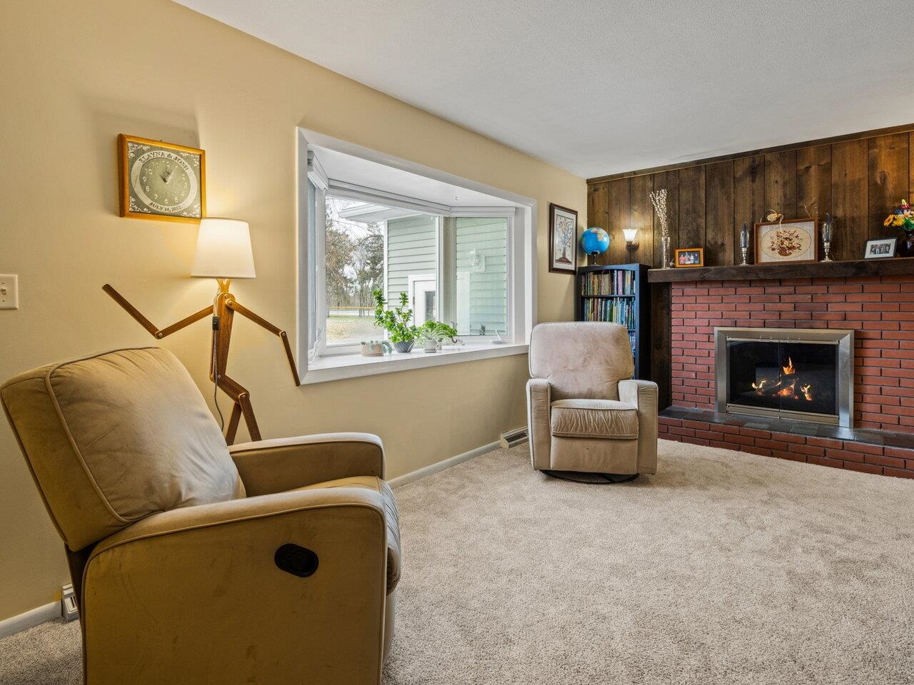
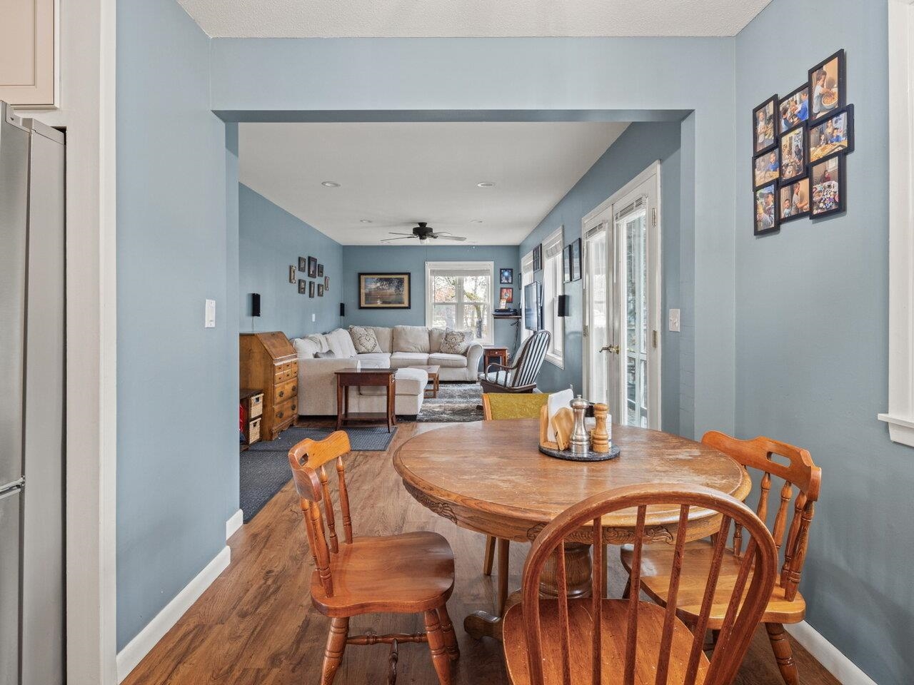
General Property Information
- Property Status:
- Active
- Price:
- $479, 900
- Assessed:
- $0
- Assessed Year:
- County:
- VT-Chittenden
- Acres:
- 0.34
- Property Type:
- Single Family
- Year Built:
- 1968
- Agency/Brokerage:
- Dana Valentine
Coldwell Banker Hickok and Boardman - Bedrooms:
- 3
- Total Baths:
- 2
- Sq. Ft. (Total):
- 1808
- Tax Year:
- 2025
- Taxes:
- $6, 857
- Association Fees:
Updated, 3-bedroom, 2-bath ranch home at the end of a cul-de-sac surrounded by Foster Road Fields, with an oversized 2-car garage and finished basement. First floor includes 3 bedrooms and remodeled full bath. Recent family room addition with French doors to private rear deck overlooking open space. Sunny living opens to tastefully updated kitchen with newer cabinets, stainless appliances, and tile backsplash. Lower level has 3/4 bath and two more rooms with flexible use - one is a cozy office/guest space and the other opens to the backyard. Partially fenced yard with raised bed gardens in fabulous location surrounded by open space and school fields. 20 minutes to UVM and close to stores and restaurants at the Essex Experience.
Interior Features
- # Of Stories:
- 1
- Sq. Ft. (Total):
- 1808
- Sq. Ft. (Above Ground):
- 1248
- Sq. Ft. (Below Ground):
- 560
- Sq. Ft. Unfinished:
- 400
- Rooms:
- 8
- Bedrooms:
- 3
- Baths:
- 2
- Interior Desc:
- Blinds, Dining Area, Wood Fireplace, 1 Fireplace, Kitchen/Dining
- Appliances Included:
- Dishwasher, Dryer, Gas Range, Refrigerator, Washer
- Flooring:
- Carpet, Manufactured, Tile, Vinyl
- Heating Cooling Fuel:
- Water Heater:
- Basement Desc:
- Concrete, Daylight, Insulated, Partially Finished, Interior Stairs, Exterior Access, Basement Stairs
Exterior Features
- Style of Residence:
- Ranch
- House Color:
- Time Share:
- No
- Resort:
- Exterior Desc:
- Exterior Details:
- Deck, Partial Fence , Garden Space, Window Screens
- Amenities/Services:
- Land Desc.:
- Sidewalks, Neighborhood, Near School(s)
- Suitable Land Usage:
- Roof Desc.:
- Asphalt Shingle
- Driveway Desc.:
- Paved
- Foundation Desc.:
- Concrete
- Sewer Desc.:
- Public
- Garage/Parking:
- Yes
- Garage Spaces:
- 2
- Road Frontage:
- 100
Other Information
- List Date:
- 2025-11-17
- Last Updated:


