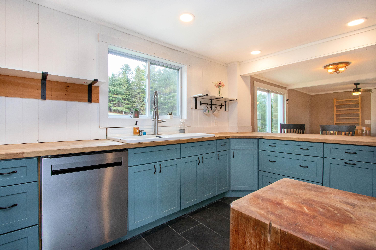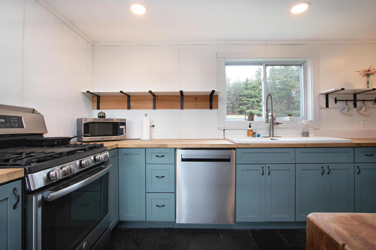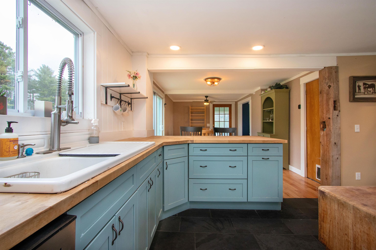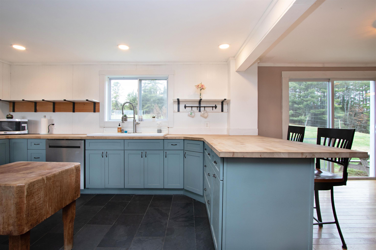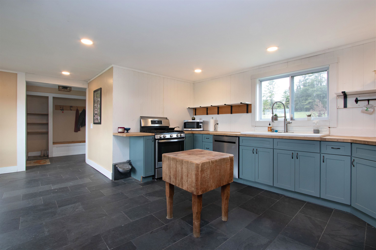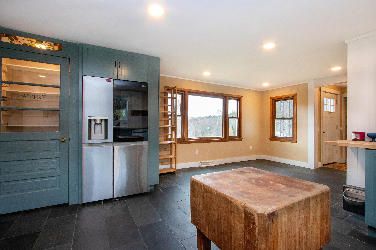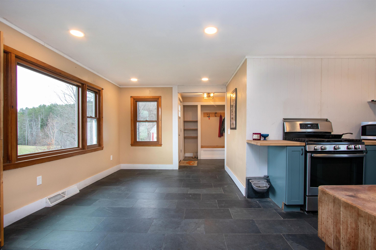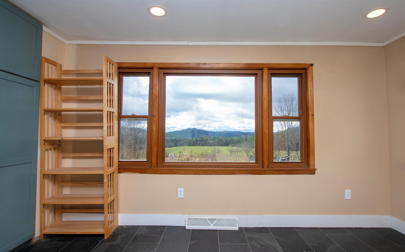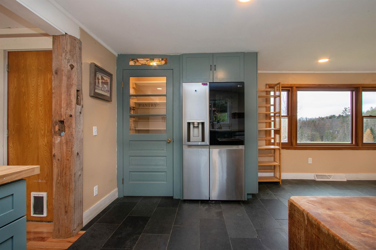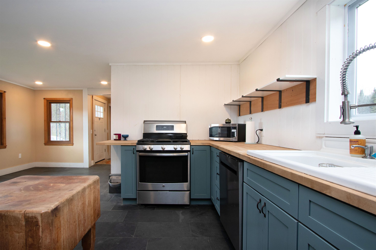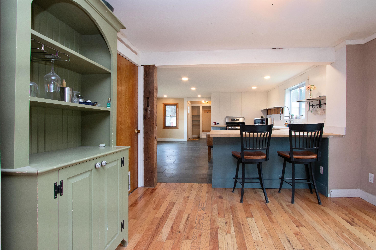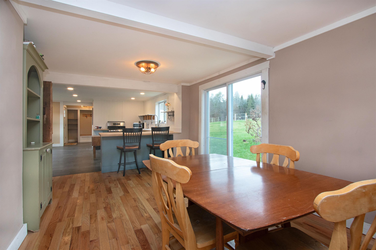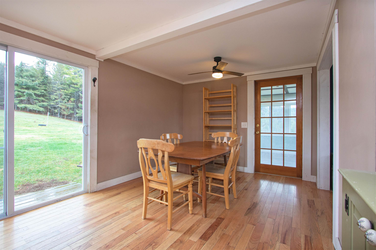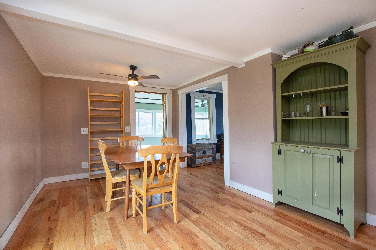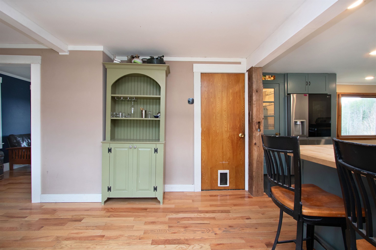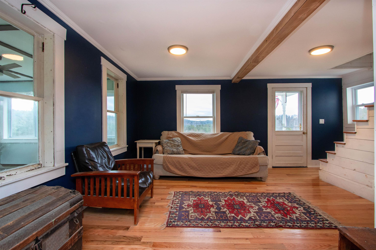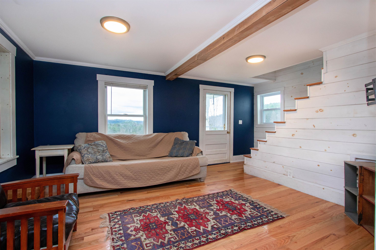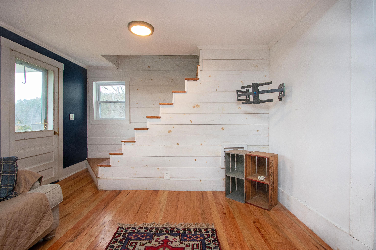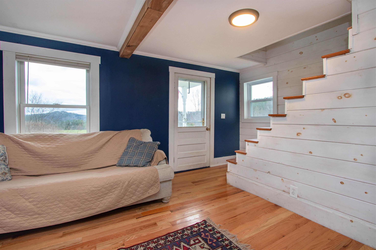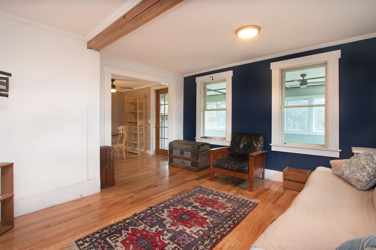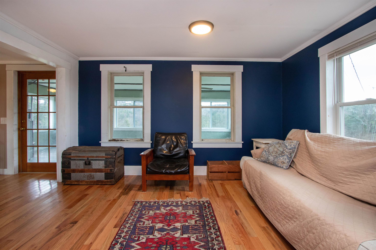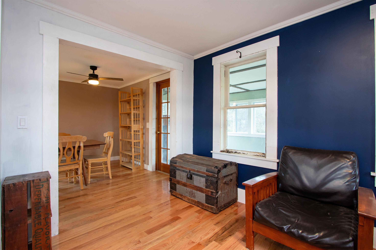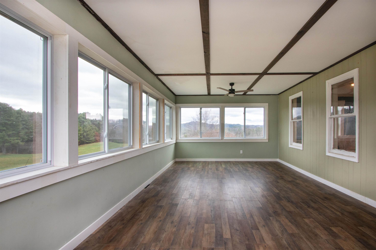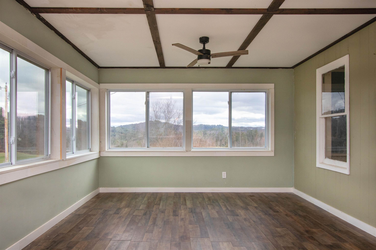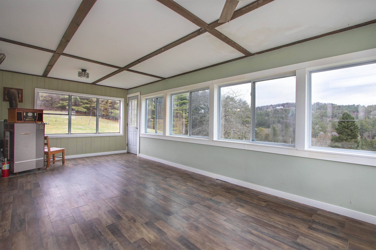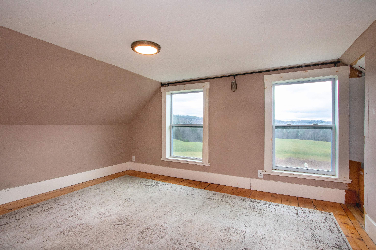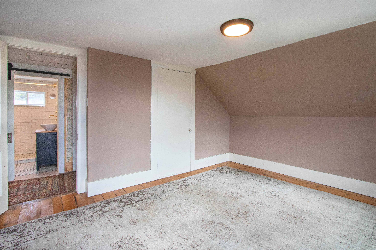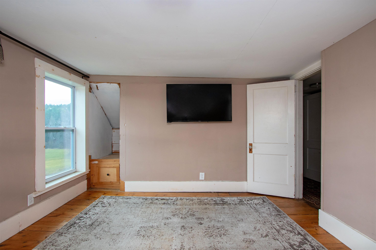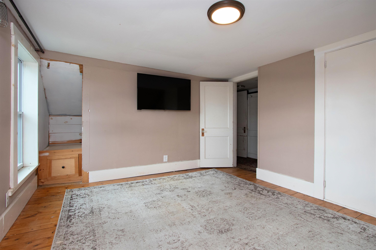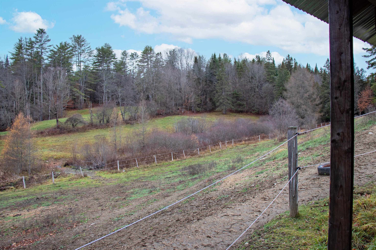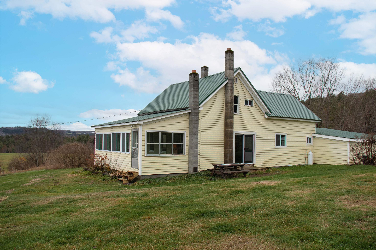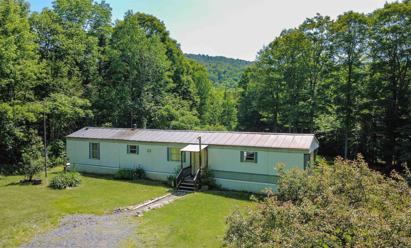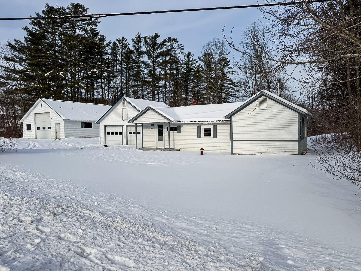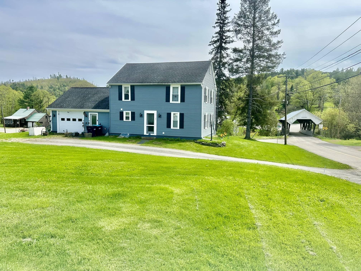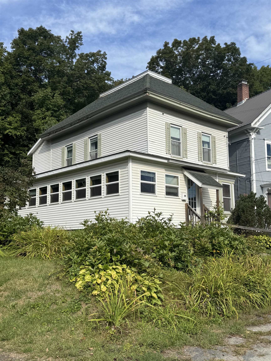1 of 59
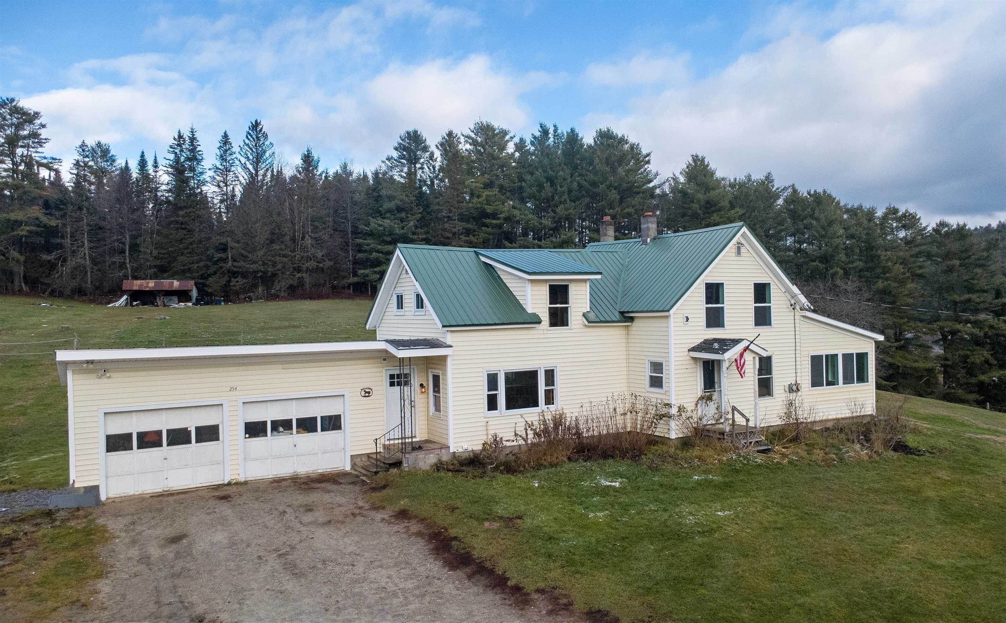
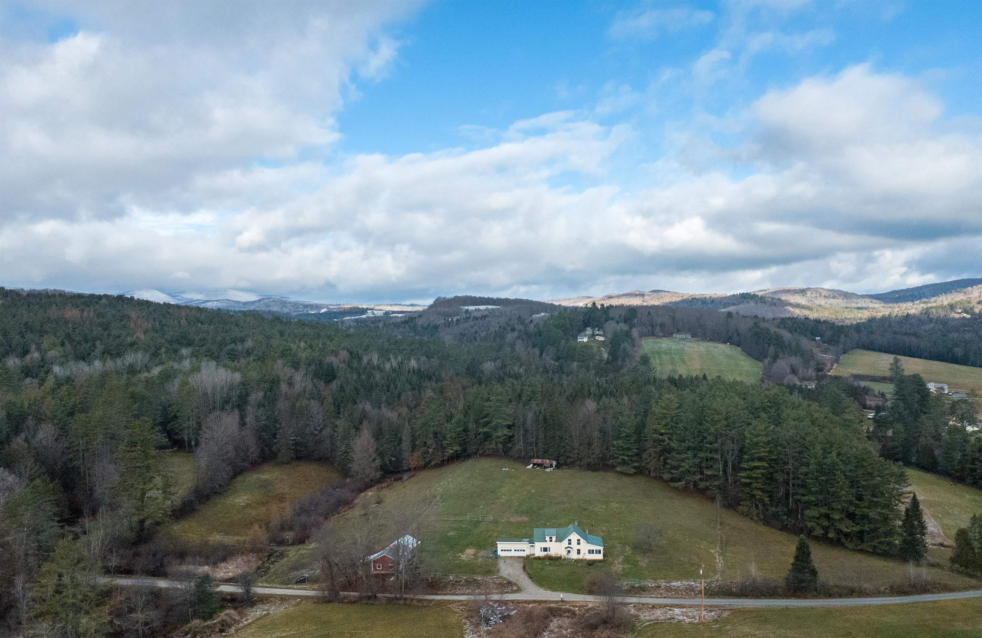
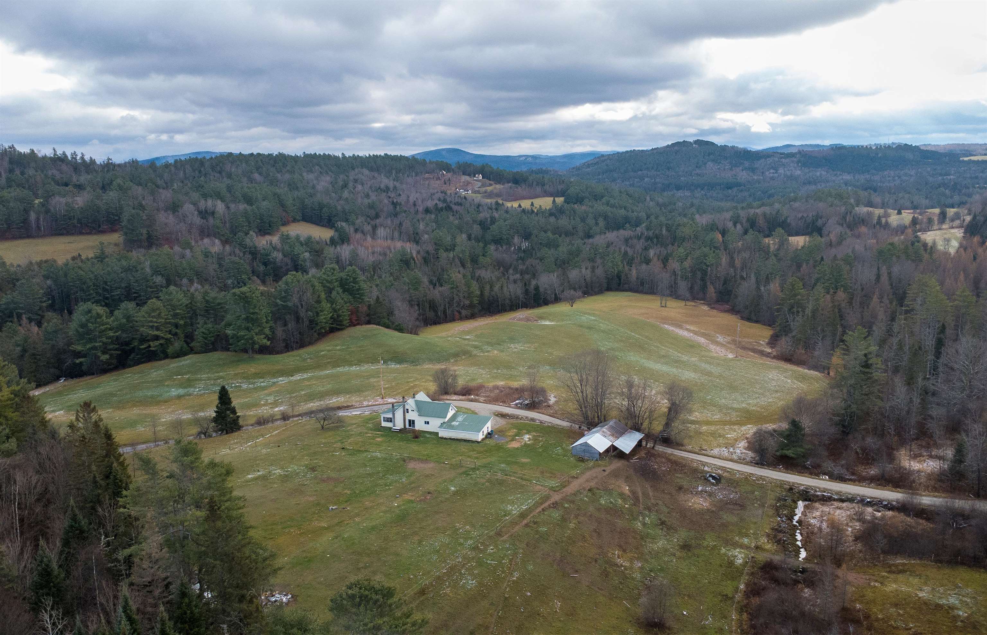
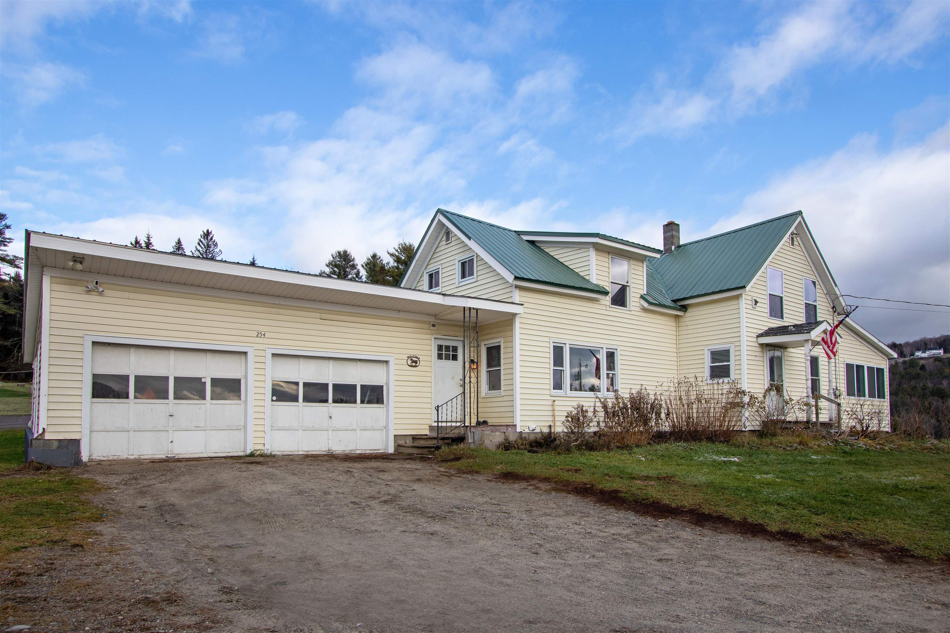
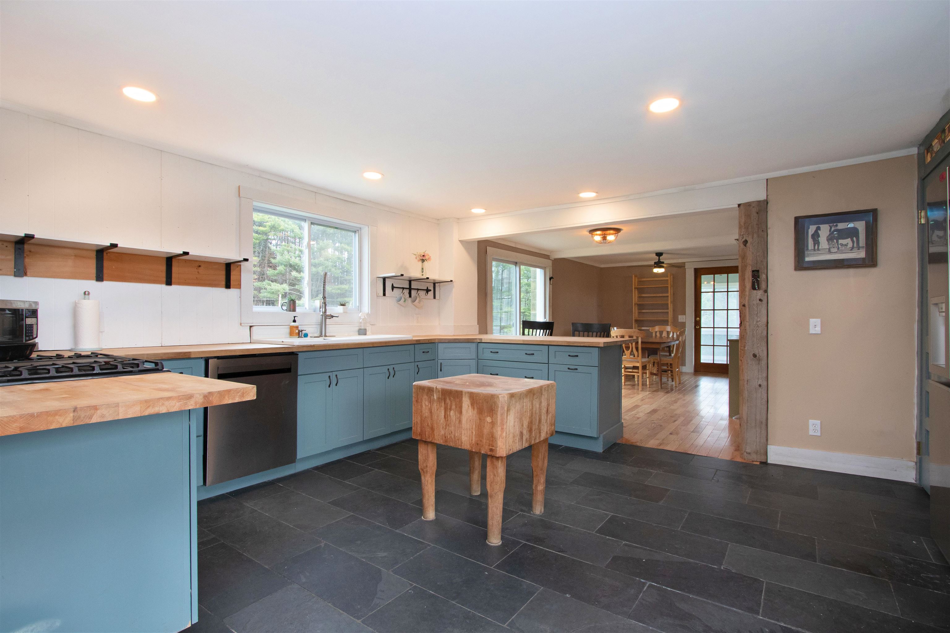
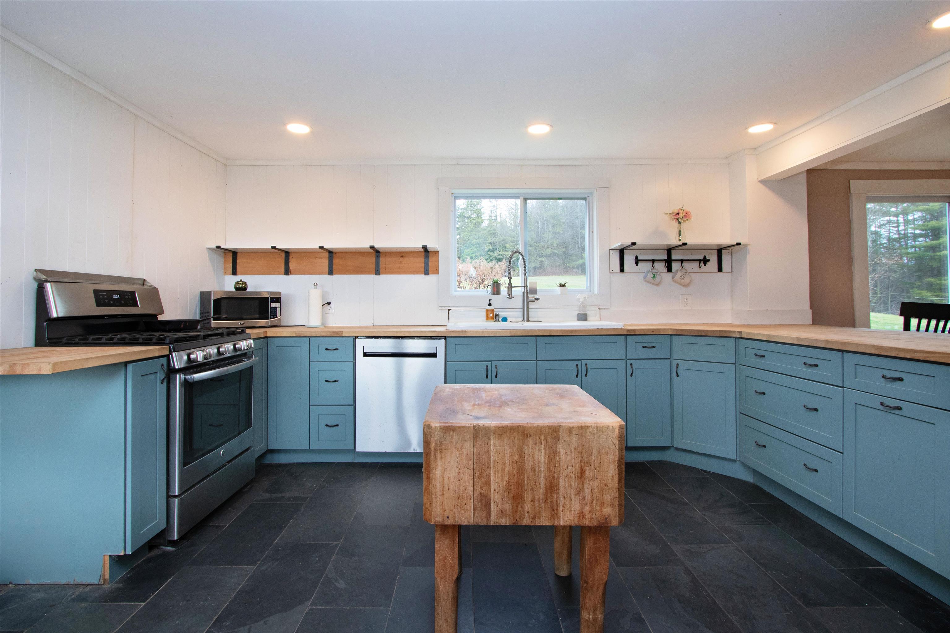
General Property Information
- Property Status:
- Active Under Contract
- Price:
- $285, 000
- Assessed:
- $0
- Assessed Year:
- County:
- VT-Caledonia
- Acres:
- 4.25
- Property Type:
- Single Family
- Year Built:
- 1897
- Agency/Brokerage:
- Mary Scott
Tim Scott Real Estate - Bedrooms:
- 3
- Total Baths:
- 2
- Sq. Ft. (Total):
- 1443
- Tax Year:
- 2025
- Taxes:
- $4, 163
- Association Fees:
This super charming St. Johnsbury home sits on 4.25 acres and has been thoughtfully transformed by its owners, opening up key spaces and creating a very cool blend of modern comfort and vintage Vermont character. The home features a bright, open kitchen with slate floors, a breakfast bar, and a generous pantry, all flowing into the dining area with sliding doors leading to the backyard. Just beyond is an extra large enclosed porch, a favorite spot for seasonal meals, relaxing, and soaking in the pretty views. The main level also offers a comfortable living room, a mudroom with laundry, a handy dog washing station, and a full bath. Upstairs are three bedrooms and an additional full bath. An attached two car garage and a durable metal roof add to the home’s everyday ease. Outside, the small garage or barn with water and open spaces is ideal for those who enjoy having animals or want extra room for projects. The quiet country road gives a peaceful feel while still being just a few miles from Route 2 for an easy commute.
Interior Features
- # Of Stories:
- 1.5
- Sq. Ft. (Total):
- 1443
- Sq. Ft. (Above Ground):
- 1443
- Sq. Ft. (Below Ground):
- 0
- Sq. Ft. Unfinished:
- 849
- Rooms:
- 7
- Bedrooms:
- 3
- Baths:
- 2
- Interior Desc:
- Dining Area, Natural Light, 1st Floor Laundry
- Appliances Included:
- Dishwasher, Dryer, Microwave, Gas Range, Refrigerator, Washer
- Flooring:
- Heating Cooling Fuel:
- Water Heater:
- Basement Desc:
- Unfinished
Exterior Features
- Style of Residence:
- Cape
- House Color:
- Time Share:
- No
- Resort:
- Exterior Desc:
- Exterior Details:
- Barn, Garden Space, Shed
- Amenities/Services:
- Land Desc.:
- Country Setting, Field/Pasture, View
- Suitable Land Usage:
- Roof Desc.:
- Metal
- Driveway Desc.:
- Dirt
- Foundation Desc.:
- Concrete, Stone
- Sewer Desc.:
- Septic
- Garage/Parking:
- Yes
- Garage Spaces:
- 2
- Road Frontage:
- 525
Other Information
- List Date:
- 2025-11-17
- Last Updated:


