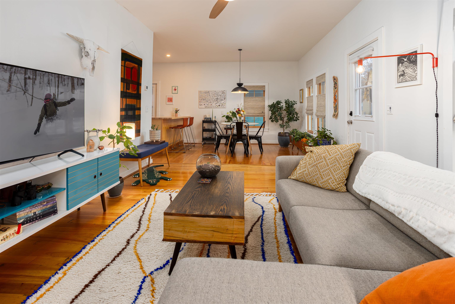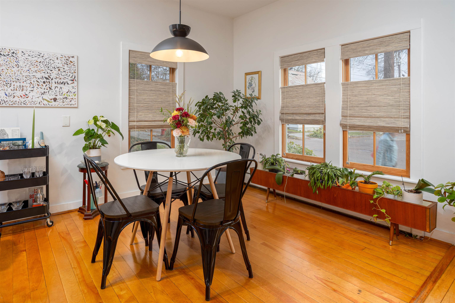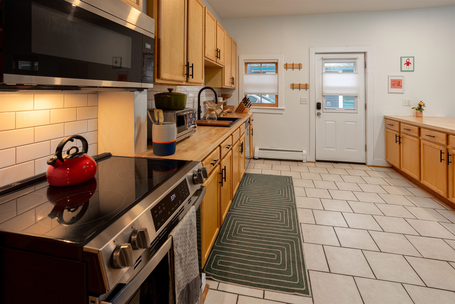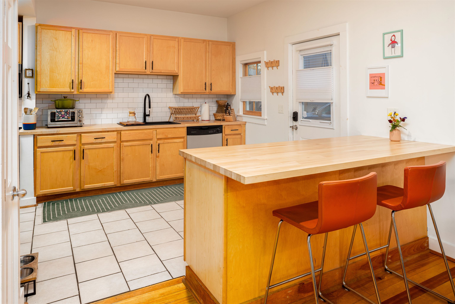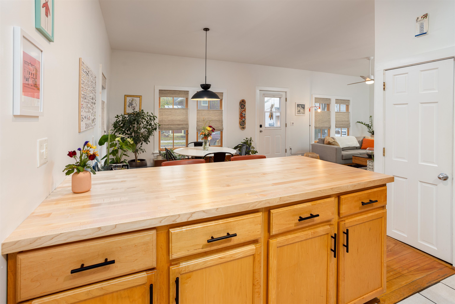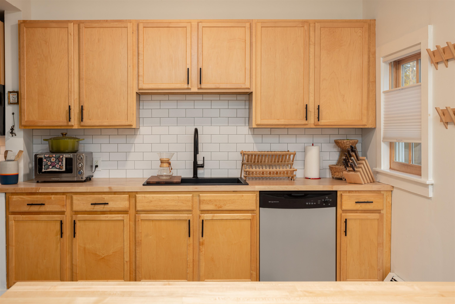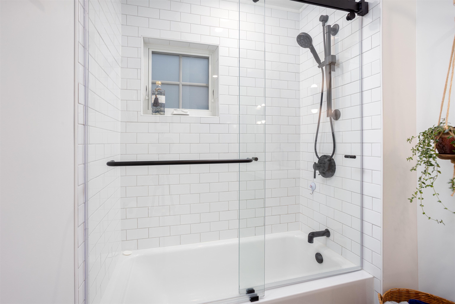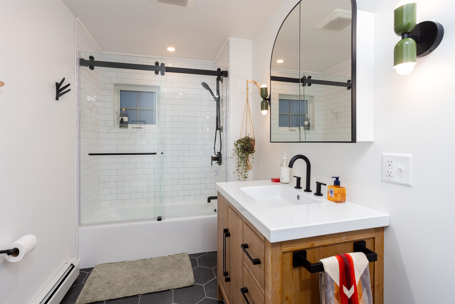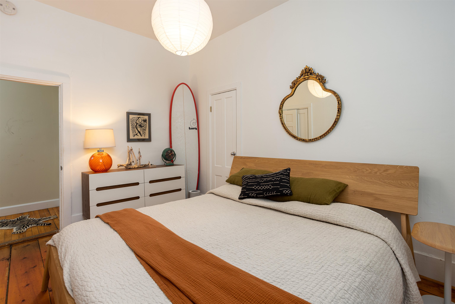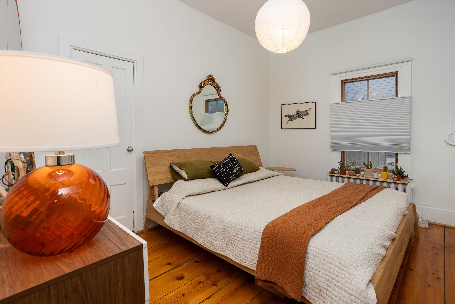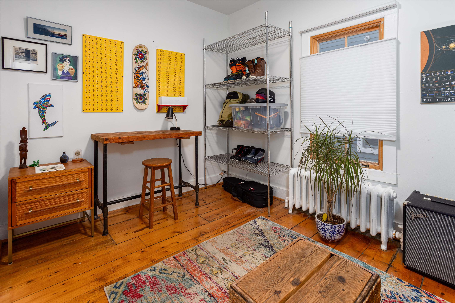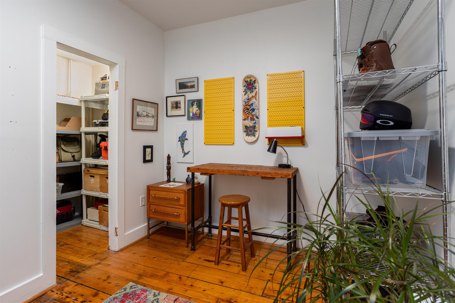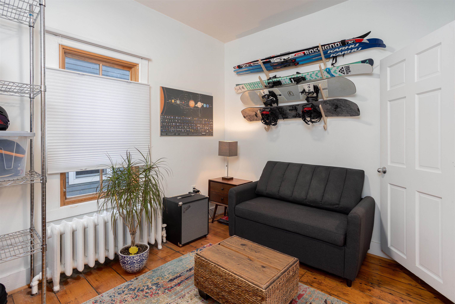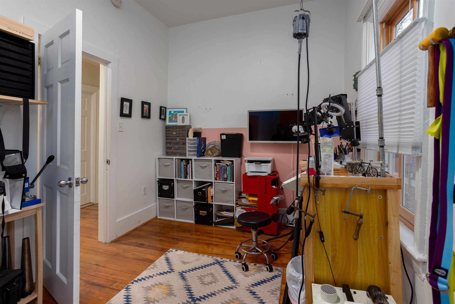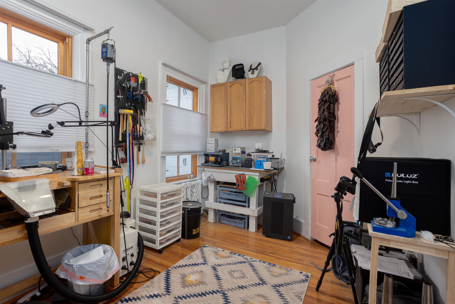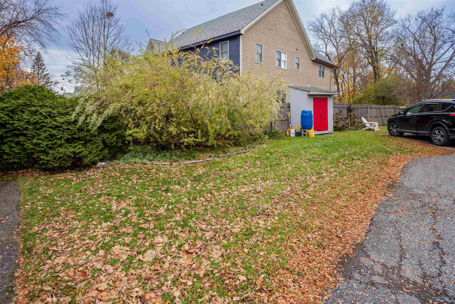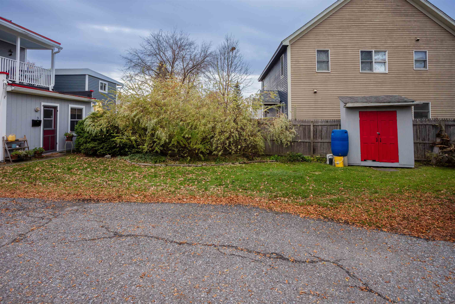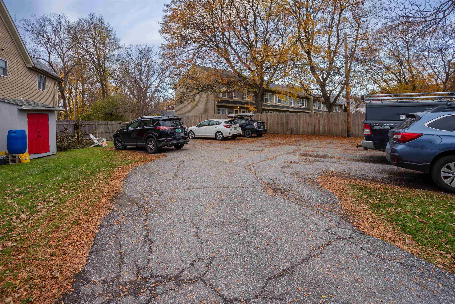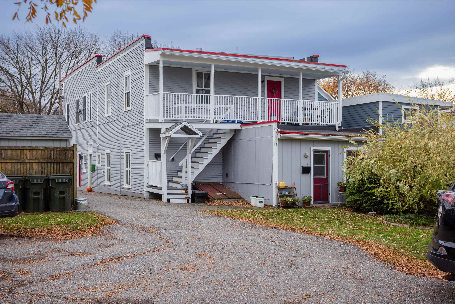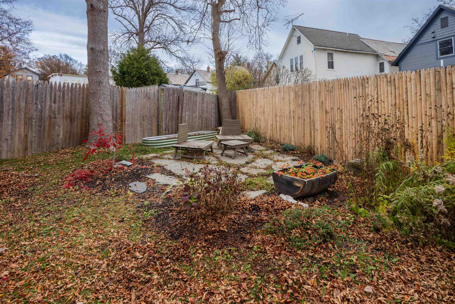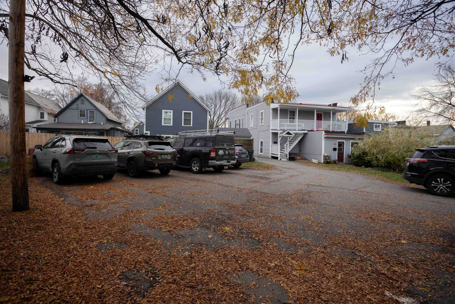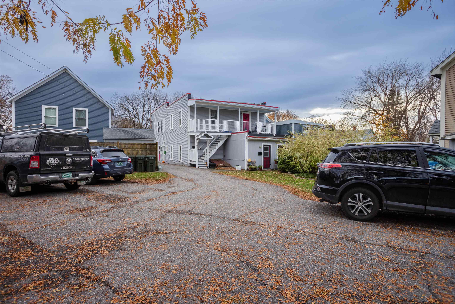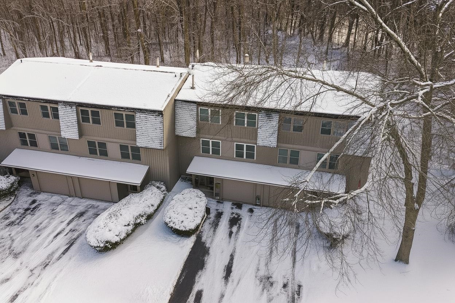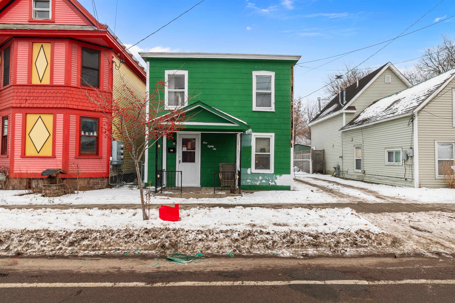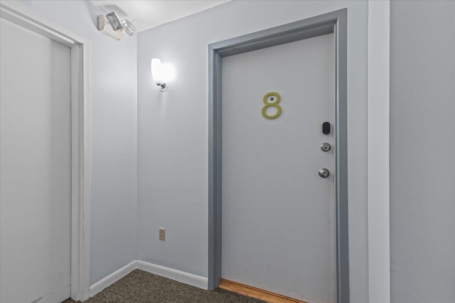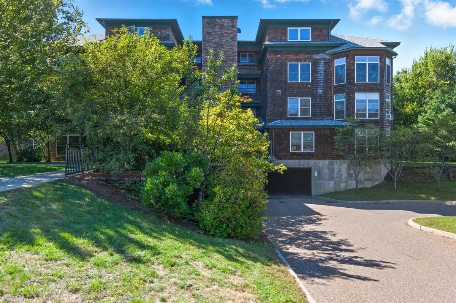1 of 28
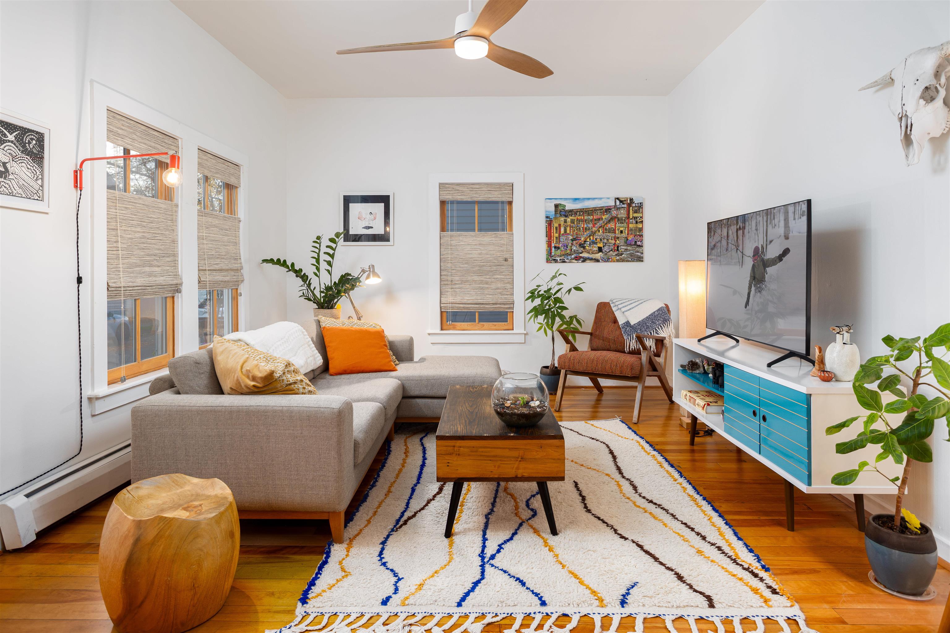
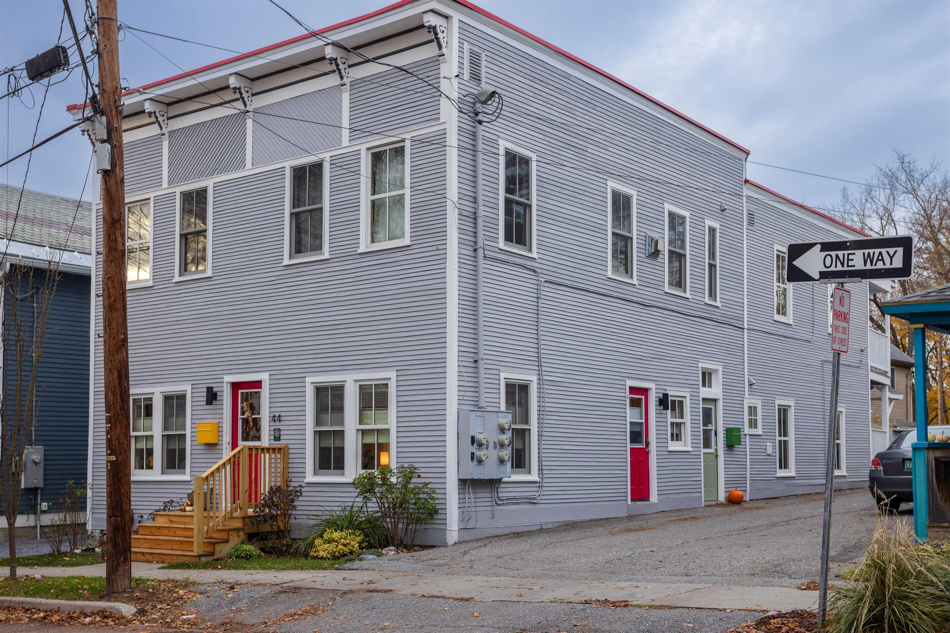
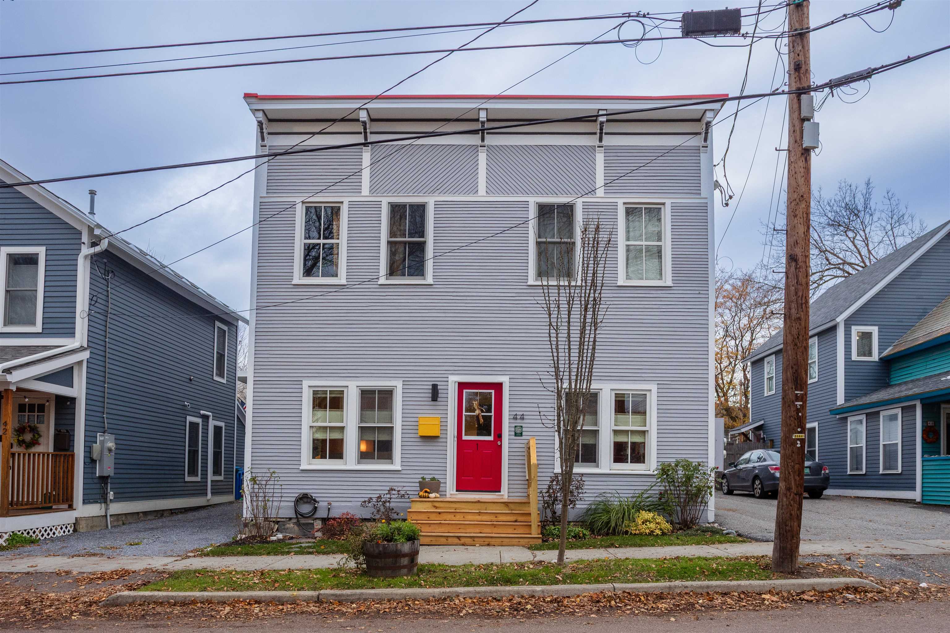
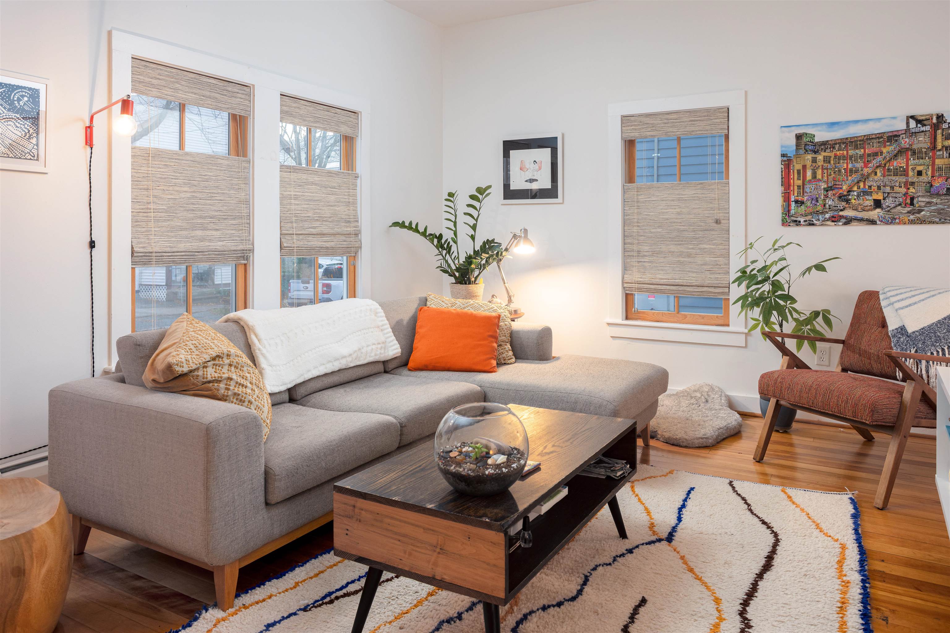
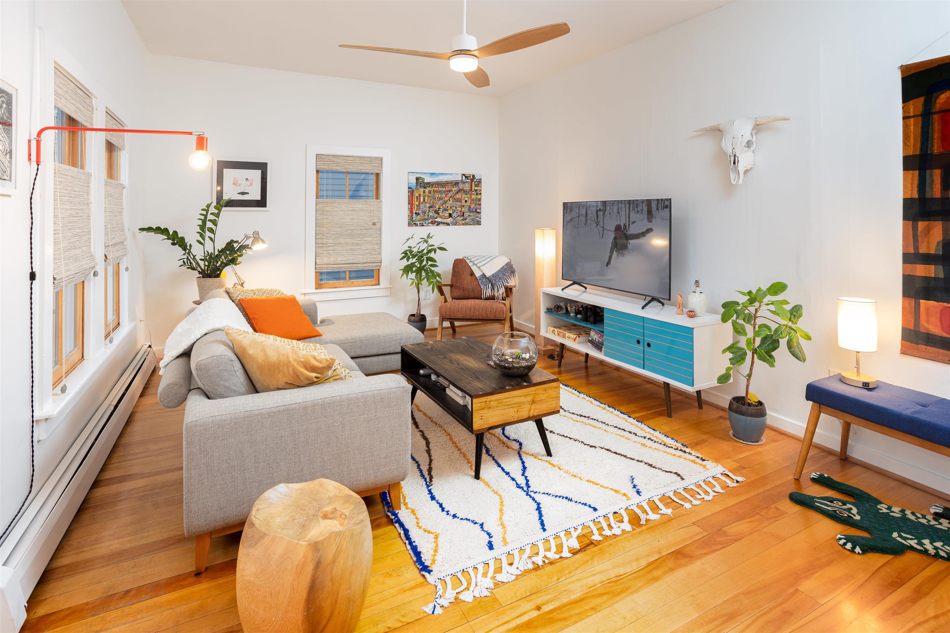
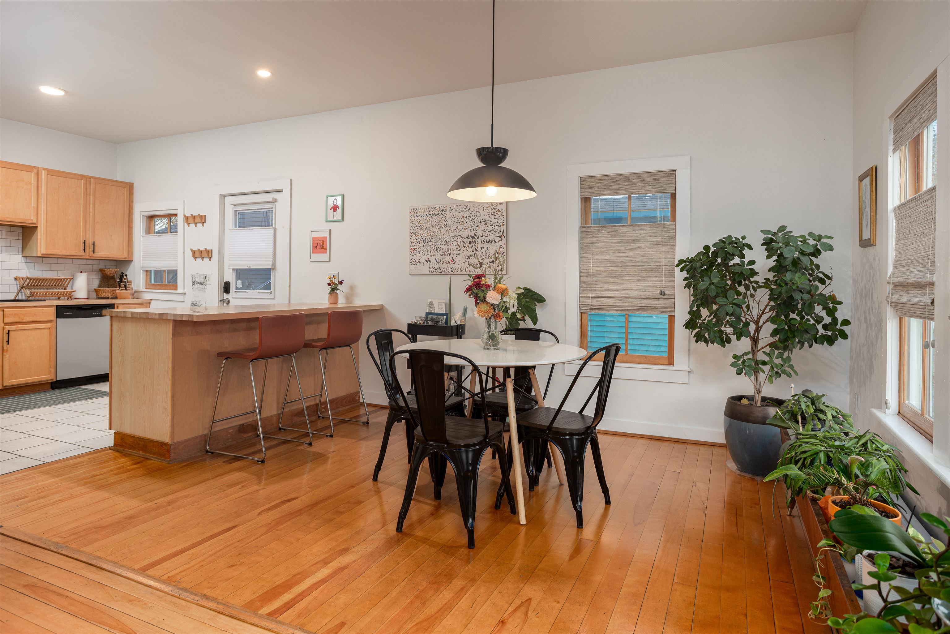
General Property Information
- Property Status:
- Active Under Contract
- Price:
- $435, 000
- Unit Number
- 1
- Assessed:
- $0
- Assessed Year:
- County:
- VT-Chittenden
- Acres:
- 0.00
- Property Type:
- Condo
- Year Built:
- 1899
- Agency/Brokerage:
- David Parsons
RE/MAX North Professionals - Bedrooms:
- 3
- Total Baths:
- 1
- Sq. Ft. (Total):
- 1197
- Tax Year:
- 2026
- Taxes:
- $5, 794
- Association Fees:
Step into South End living at its finest! This stunning fully renovated three-bedroom condo has all the charm of a small, boutique complex paired with the feel of a brand-new home. Inside, you’ll be wowed by the gleaming hardwood floors, fresh modern lighting, and an open, inviting layout filled with natural light. The kitchen is a showstopper—featuring gorgeous butcher-block countertops, a crisp subway-tile backsplash, updated cabinetry, and a new stove and microwave. It’s the perfect space for cooking, hosting, and enjoying everyday life. The bathroom shines with a complete renovation of its own, offering clean, contemporary style from top to bottom. With a new boiler and freshly painted exterior, this home delivers peace of mind as well as great style. Step outside and enjoy the updates that continue beyond the front door: a new front stoop, beautiful new patio stones, and a welcoming green backyard space ideal for lounging, gardening, or gathering with friends. And the location? Unbeatable. Nestled in the vibrant South End, you’re just a short stroll from the five sisters neighborhood, farmers market, artisan coffee shops, and inspiring art galleries. Everything you love is right at your doorstep. A rare find with top-to-bottom upgrades, character, and convenience—this condo truly has it all. Don’t miss your chance to call it home!
Interior Features
- # Of Stories:
- 1
- Sq. Ft. (Total):
- 1197
- Sq. Ft. (Above Ground):
- 1197
- Sq. Ft. (Below Ground):
- 0
- Sq. Ft. Unfinished:
- 0
- Rooms:
- 5
- Bedrooms:
- 3
- Baths:
- 1
- Interior Desc:
- Natural Light, Natural Woodwork
- Appliances Included:
- Dishwasher, Dryer, Refrigerator, Washer, Electric Stove
- Flooring:
- Hardwood
- Heating Cooling Fuel:
- Water Heater:
- Basement Desc:
- Unfinished
Exterior Features
- Style of Residence:
- Historic Vintage
- House Color:
- Blue
- Time Share:
- No
- Resort:
- Exterior Desc:
- Exterior Details:
- Garden Space
- Amenities/Services:
- Land Desc.:
- City Lot, Condo Development, Sidewalks, In Town, Near Paths, Near Shopping, Near Public Transportatn, Near Hospital
- Suitable Land Usage:
- Residential
- Roof Desc.:
- Flat, Membrane
- Driveway Desc.:
- Paved
- Foundation Desc.:
- Stone
- Sewer Desc.:
- Public
- Garage/Parking:
- No
- Garage Spaces:
- 0
- Road Frontage:
- 0
Other Information
- List Date:
- 2025-11-17
- Last Updated:


