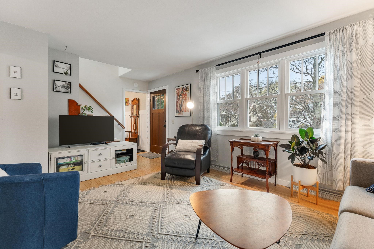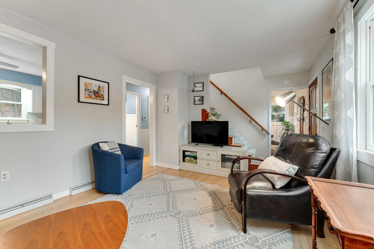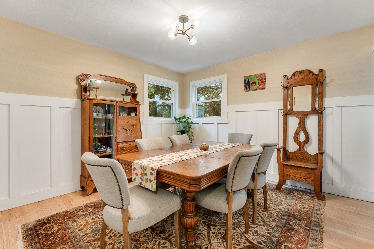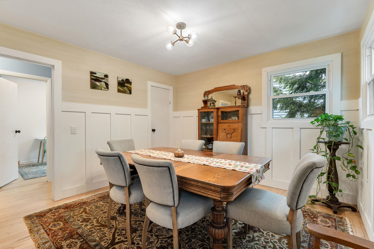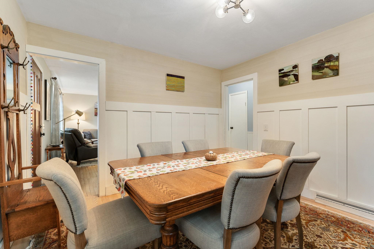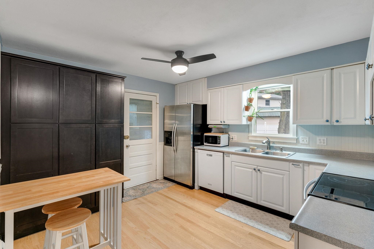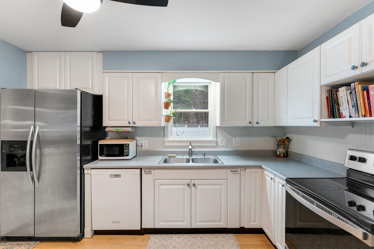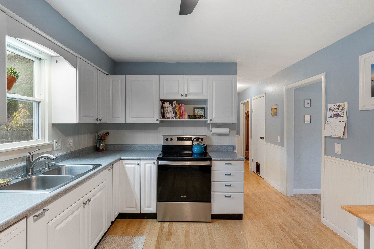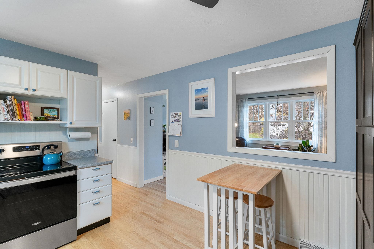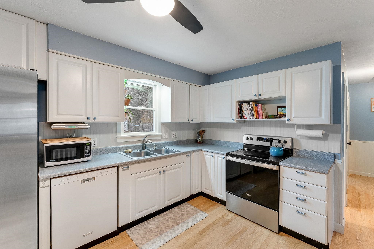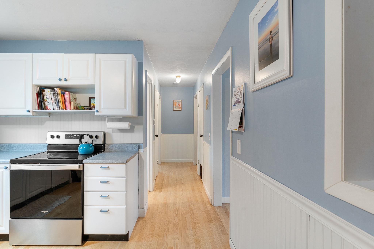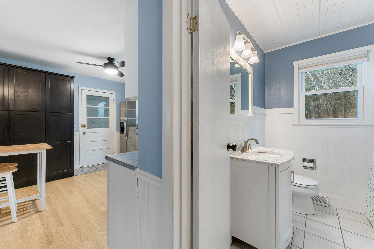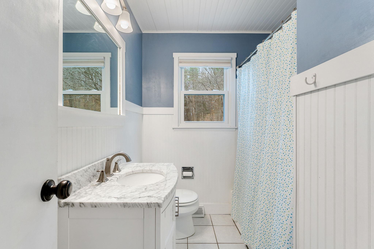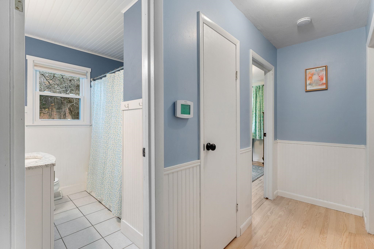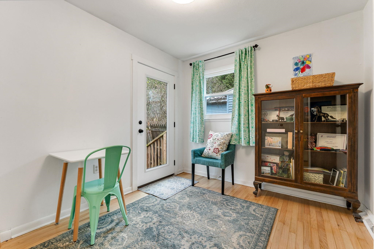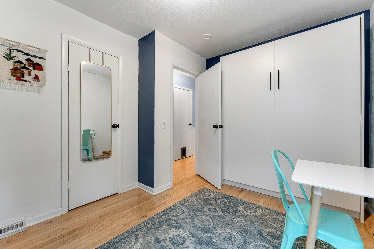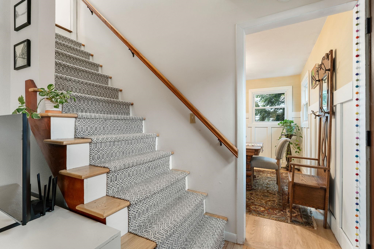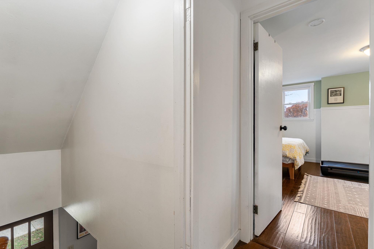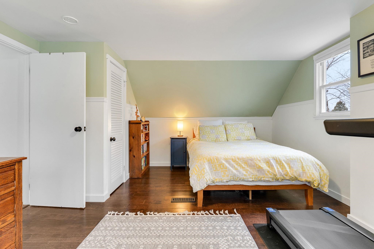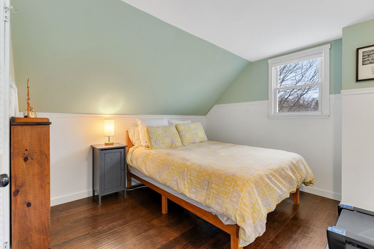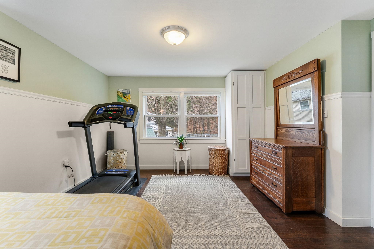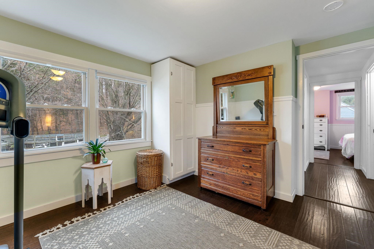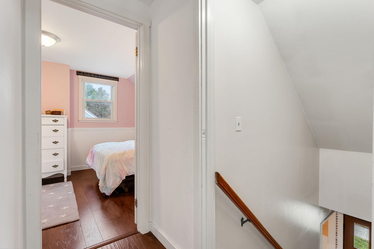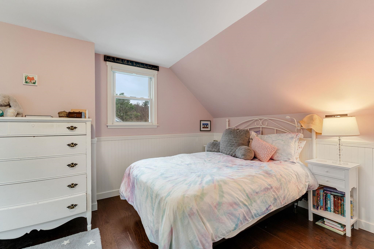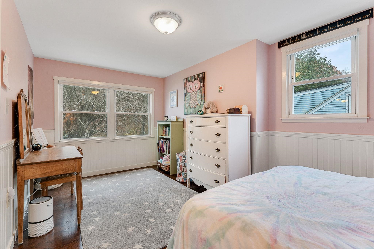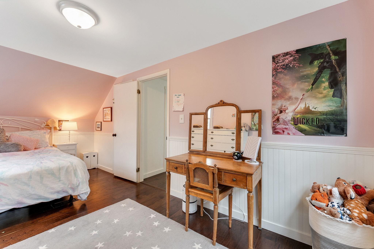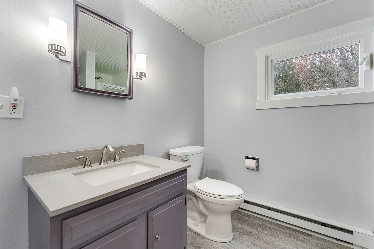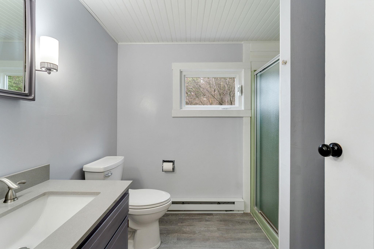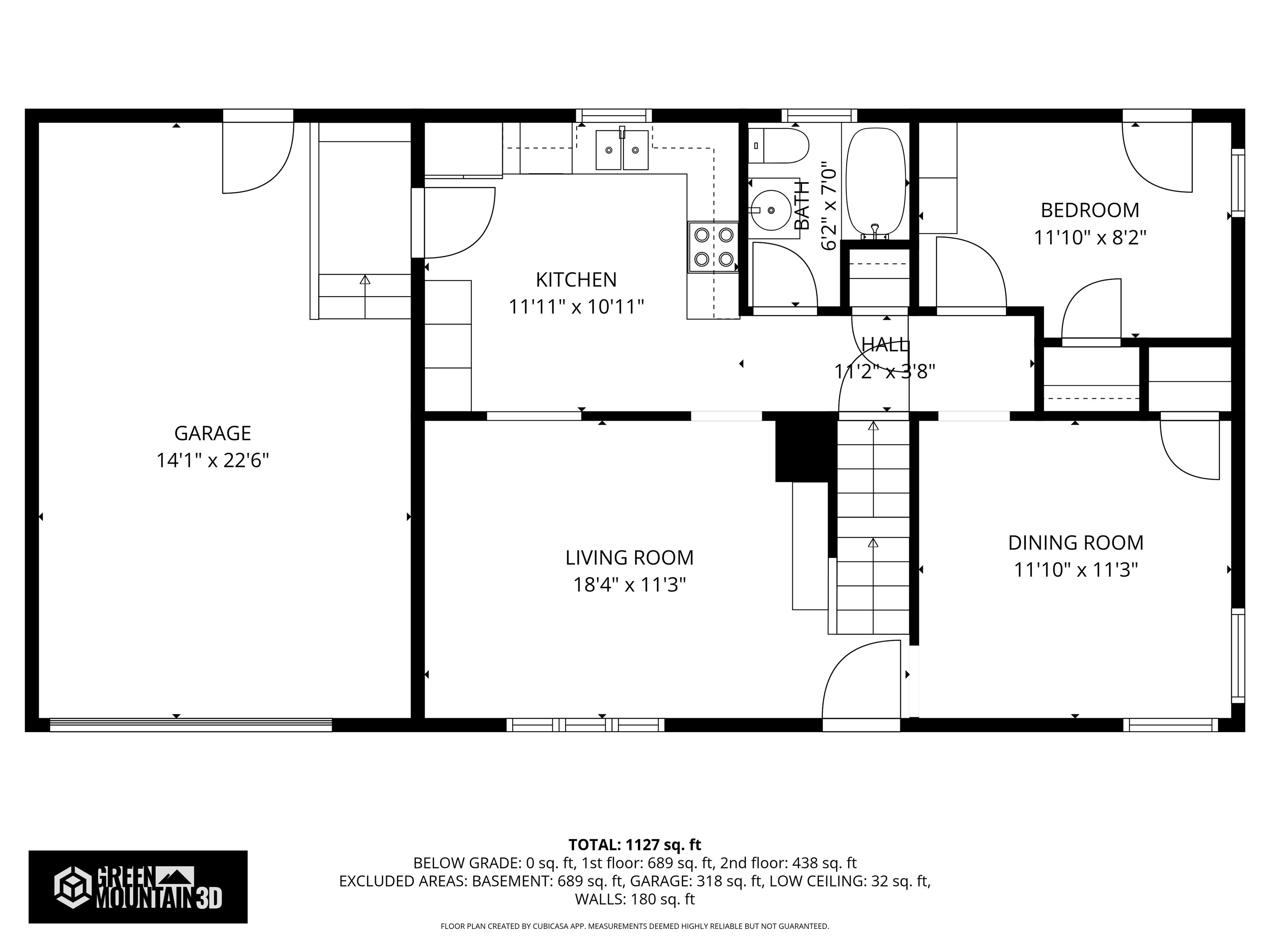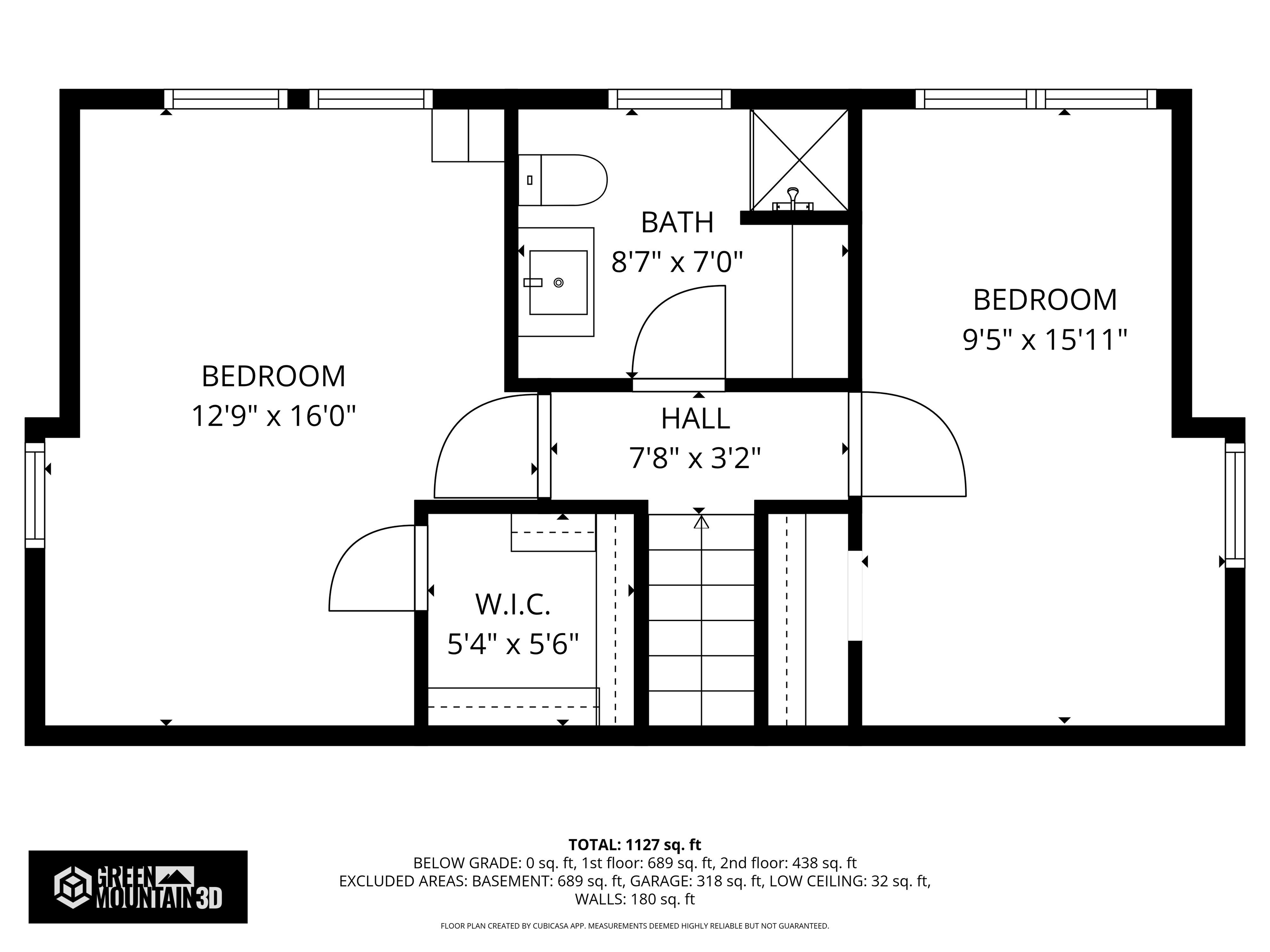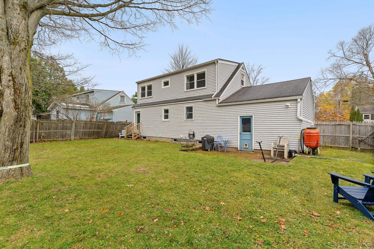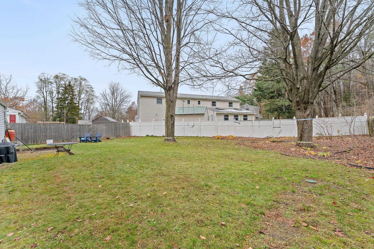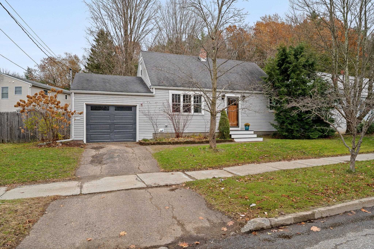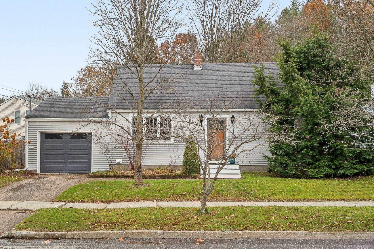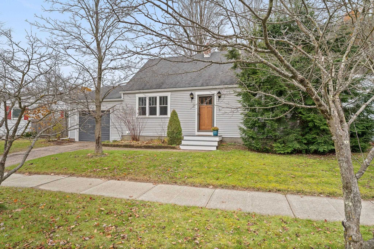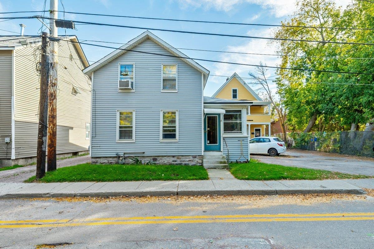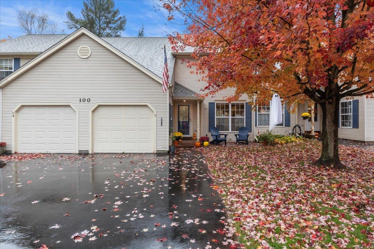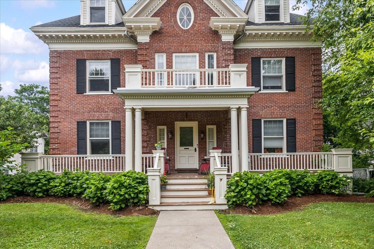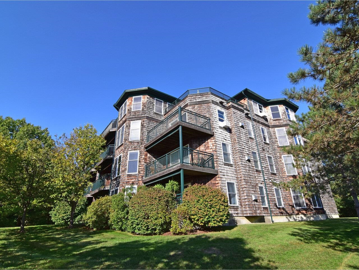1 of 41
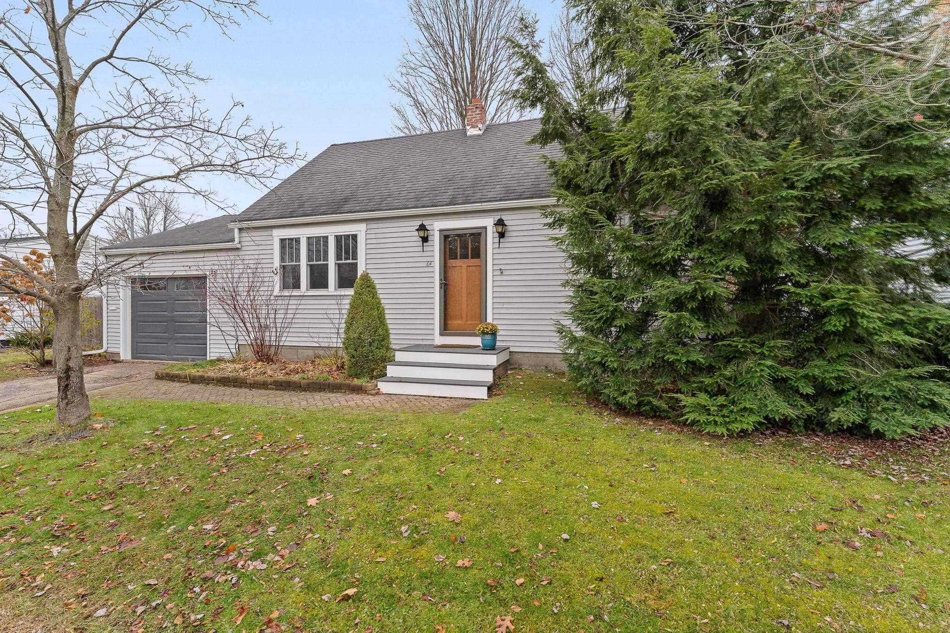
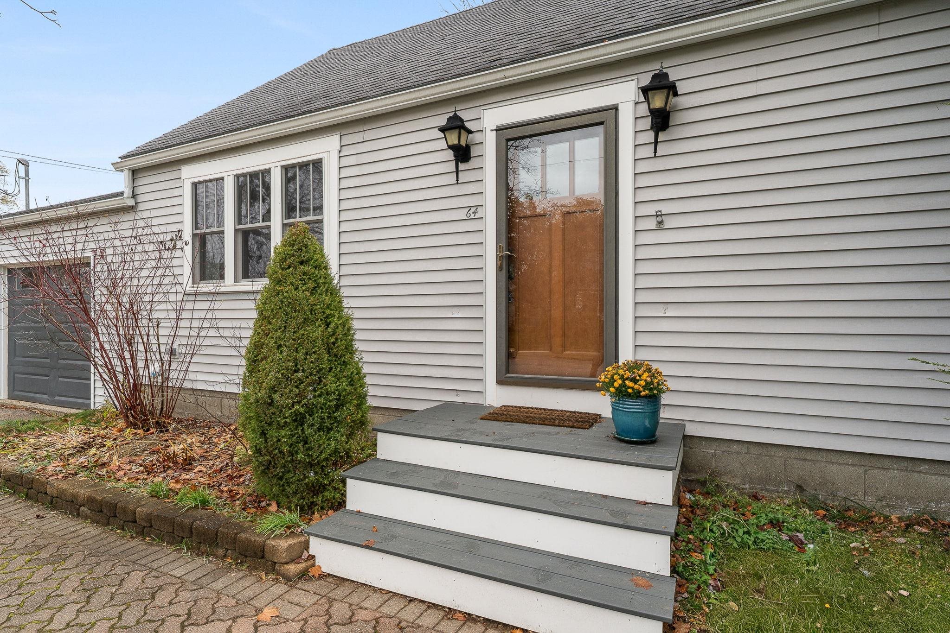
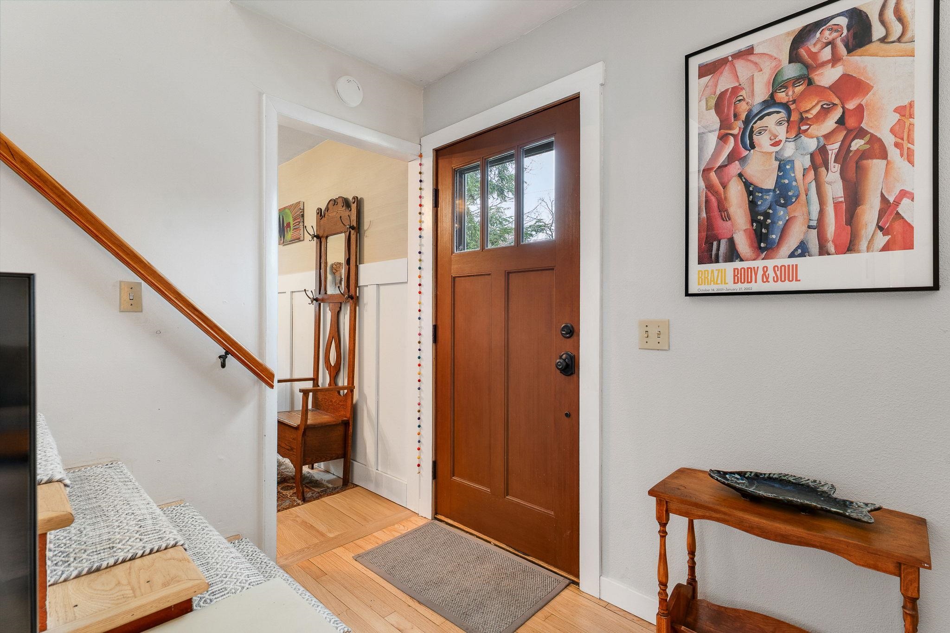
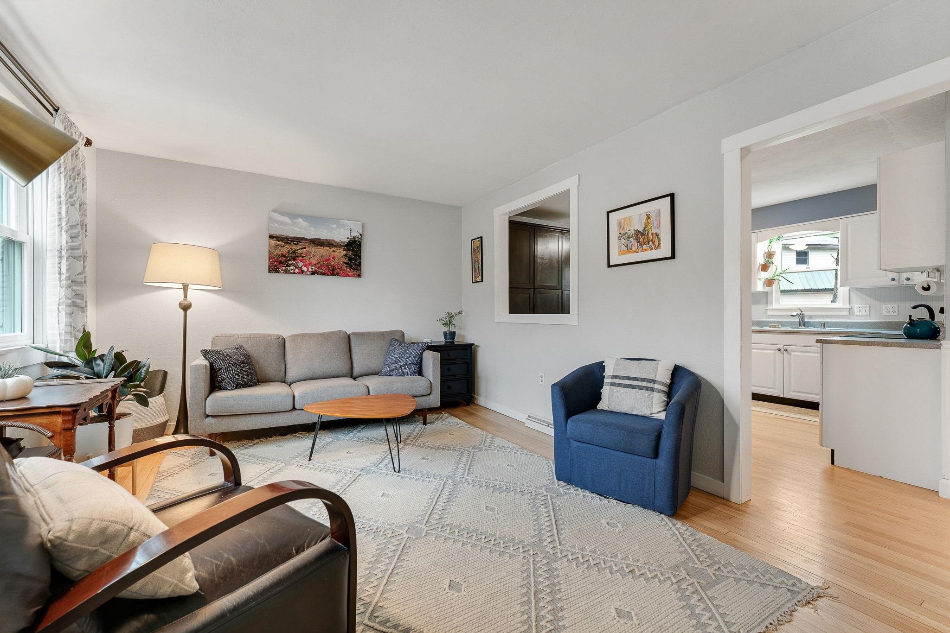
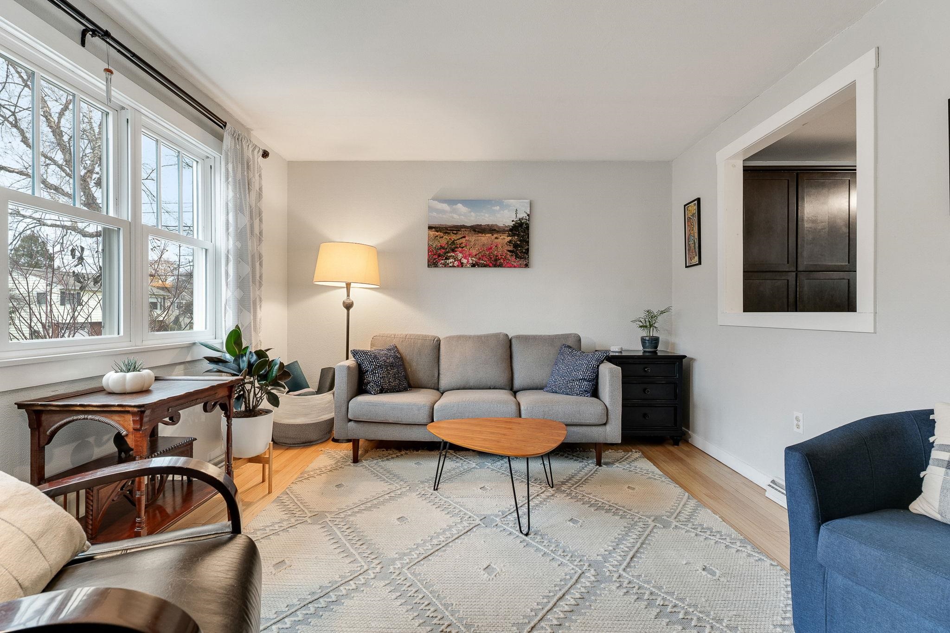
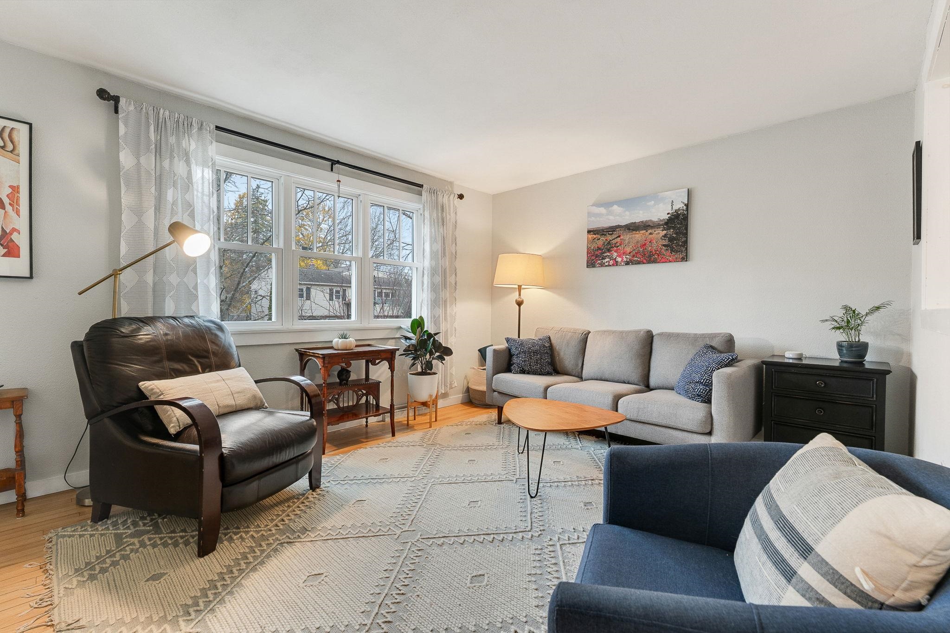
General Property Information
- Property Status:
- Active
- Price:
- $425, 000
- Assessed:
- $0
- Assessed Year:
- County:
- VT-Chittenden
- Acres:
- 0.13
- Property Type:
- Single Family
- Year Built:
- 1965
- Agency/Brokerage:
- Jeremy Gates
Element Real Estate - Bedrooms:
- 3
- Total Baths:
- 2
- Sq. Ft. (Total):
- 1344
- Tax Year:
- 2025
- Taxes:
- $7, 252
- Association Fees:
Charming cape in a fantastic New North End neighborhood! Warm, inviting, and filled with natural light, this home offers thoughtful updates, classic details, and an unbeatable location. Step into a bright and cozy living room that sets the tone for the rest of the home. An elegant dining room offers a lovely spot for gatherings, while the kitchen features built-in pantry cabinets and plenty of room to work and move. A crisp, clean full bath and a first-floor bedroom with a murphy bed provide convenient flexibility for guests or single-level living. Beautiful wood floors flow throughout the entire 1st floor, adding warmth and character. Upstairs, the primary bedroom includes a built-in wardrobe, and the 3rd bedroom features wainscoting, both with peaceful views of the back yard. A well-appointed ¾ bath completes this level. The unfinished basement offers a washer and dryer, abundant storage space, and endless potential. Outside, enjoy a fully fenced yard with shade trees, mature perennials, and a welcoming patio, perfect for relaxing or entertaining. An attached 1-car garage adds year-round convenience. Located steps from the extensive trail network in Ethan Allen Park, close to two neighborhood schools, and just moments from the recreation fields at Schifilliti Park, this home also offers easy access to all of the New North End’s parks, beaches, and amenities. Completely dialed in and ready for its next chapter—don’t miss the chance to make this delightful cape your own.
Interior Features
- # Of Stories:
- 1.5
- Sq. Ft. (Total):
- 1344
- Sq. Ft. (Above Ground):
- 1344
- Sq. Ft. (Below Ground):
- 0
- Sq. Ft. Unfinished:
- 768
- Rooms:
- 6
- Bedrooms:
- 3
- Baths:
- 2
- Interior Desc:
- Blinds, Ceiling Fan, Dining Area, Natural Light, Indoor Storage, Walk-in Closet, Basement Laundry
- Appliances Included:
- Dishwasher, Disposal, Dryer, Electric Range, Refrigerator, Washer, Owned Water Heater
- Flooring:
- Tile, Wood, Vinyl Plank
- Heating Cooling Fuel:
- Water Heater:
- Basement Desc:
- Concrete Floor, Daylight, Full, Interior Stairs, Storage Space, Sump Pump, Unfinished
Exterior Features
- Style of Residence:
- Cape
- House Color:
- Time Share:
- No
- Resort:
- Exterior Desc:
- Exterior Details:
- Full Fence, Garden Space, Natural Shade, Patio
- Amenities/Services:
- Land Desc.:
- Curbing, Landscaped, Level, Sidewalks, Trail/Near Trail, Near Paths, Neighborhood
- Suitable Land Usage:
- Roof Desc.:
- Architectural Shingle
- Driveway Desc.:
- Paved
- Foundation Desc.:
- Block, Concrete
- Sewer Desc.:
- Public
- Garage/Parking:
- Yes
- Garage Spaces:
- 1
- Road Frontage:
- 61
Other Information
- List Date:
- 2025-11-18
- Last Updated:


