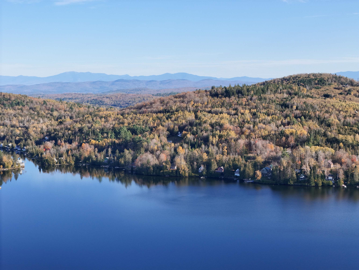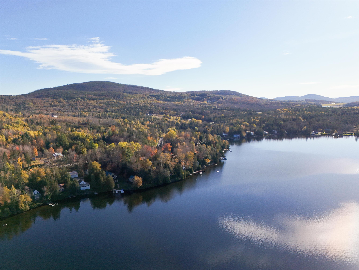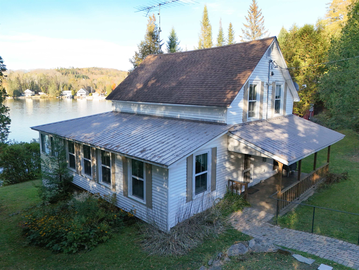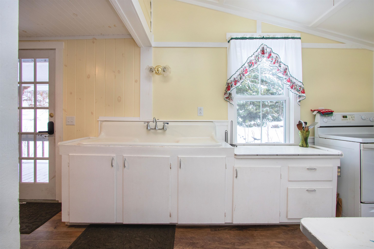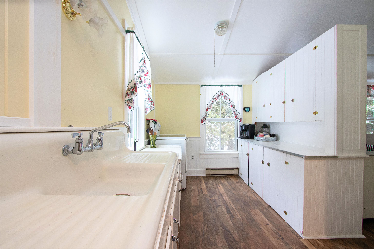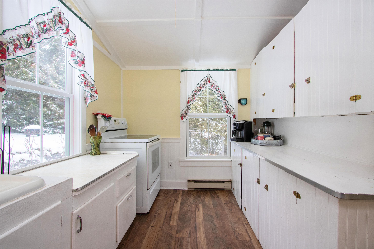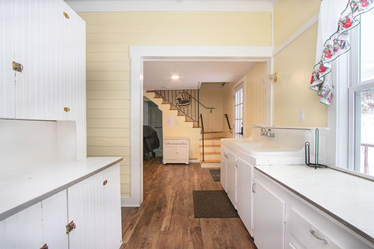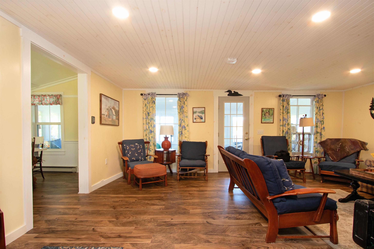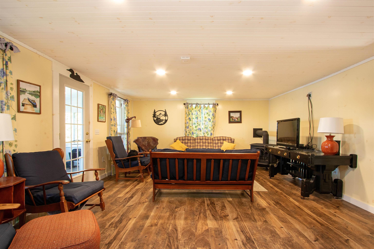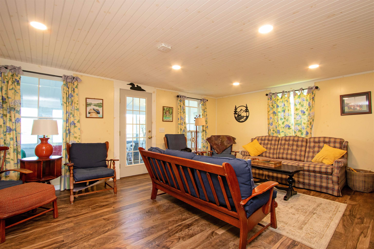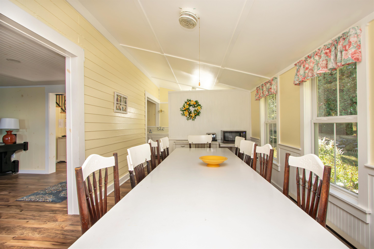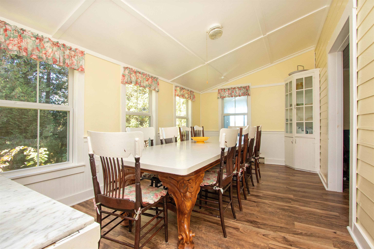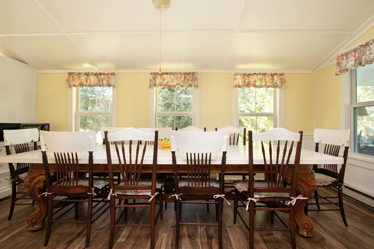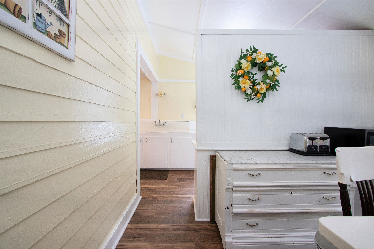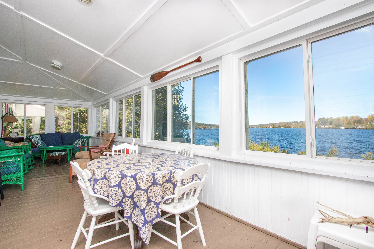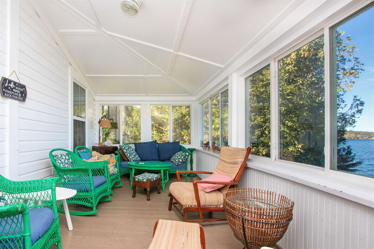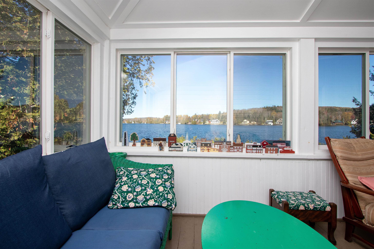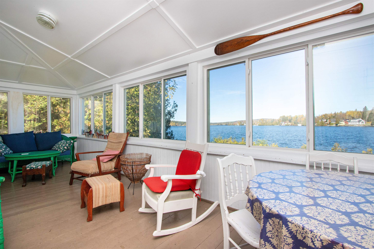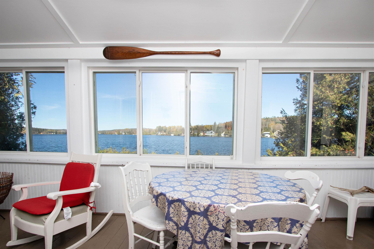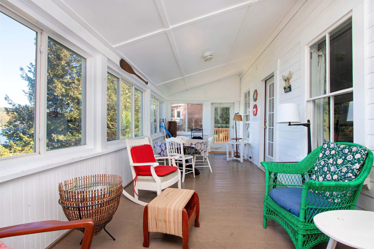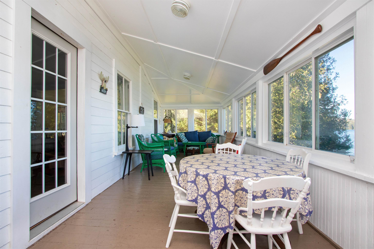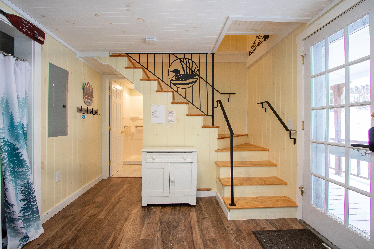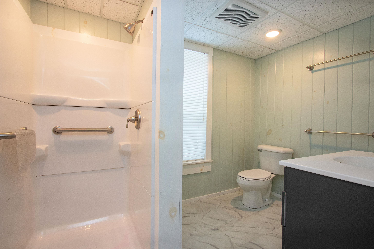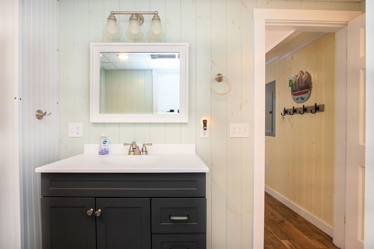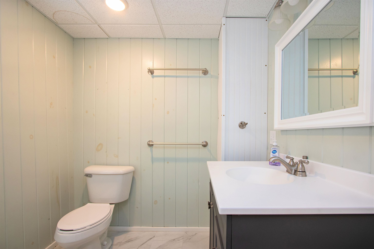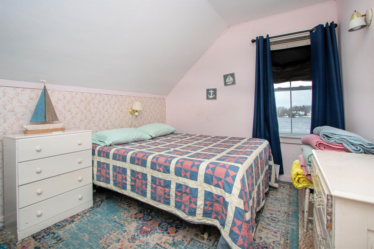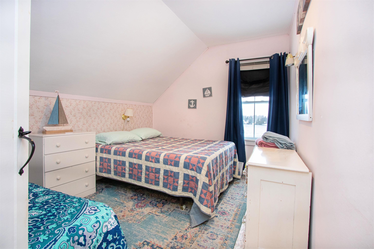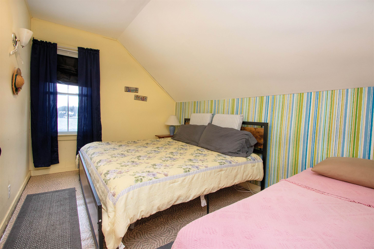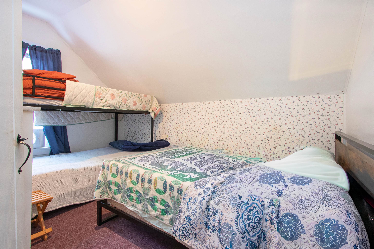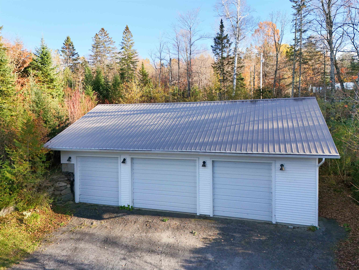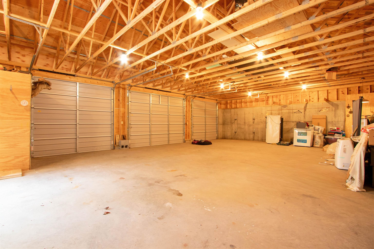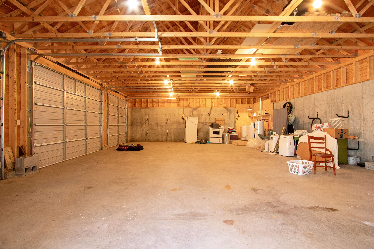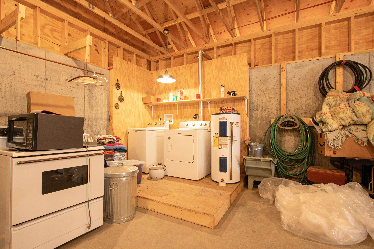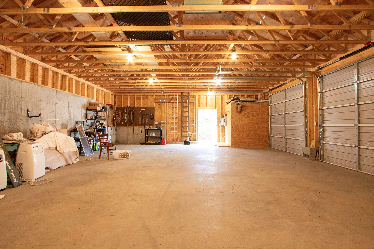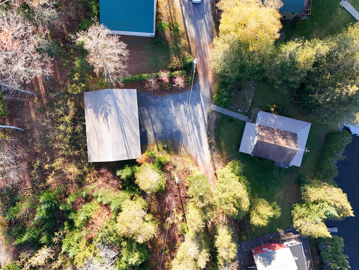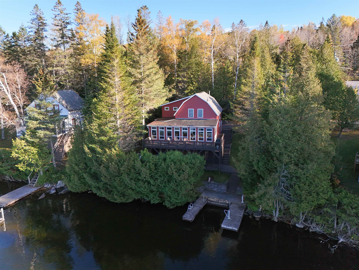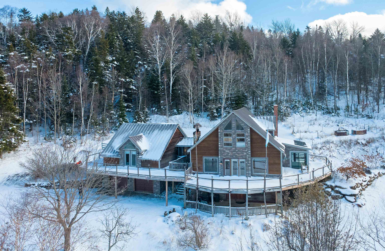1 of 41
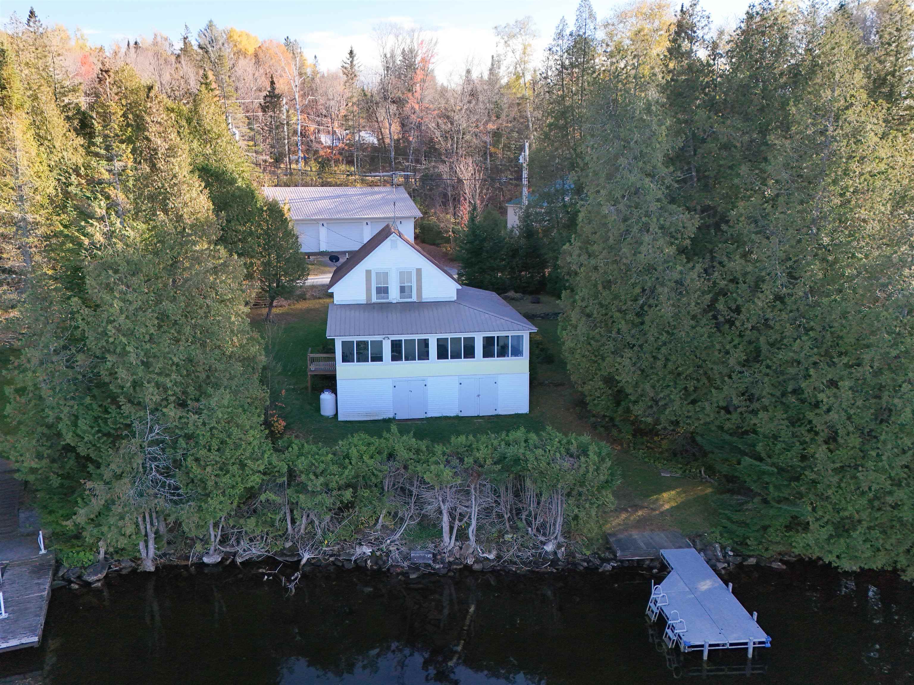
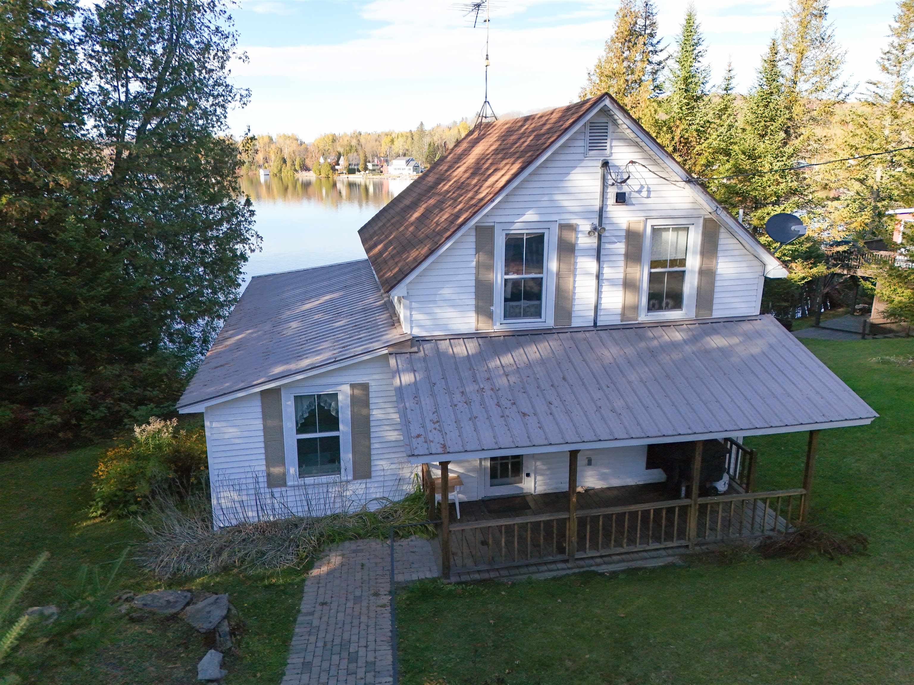
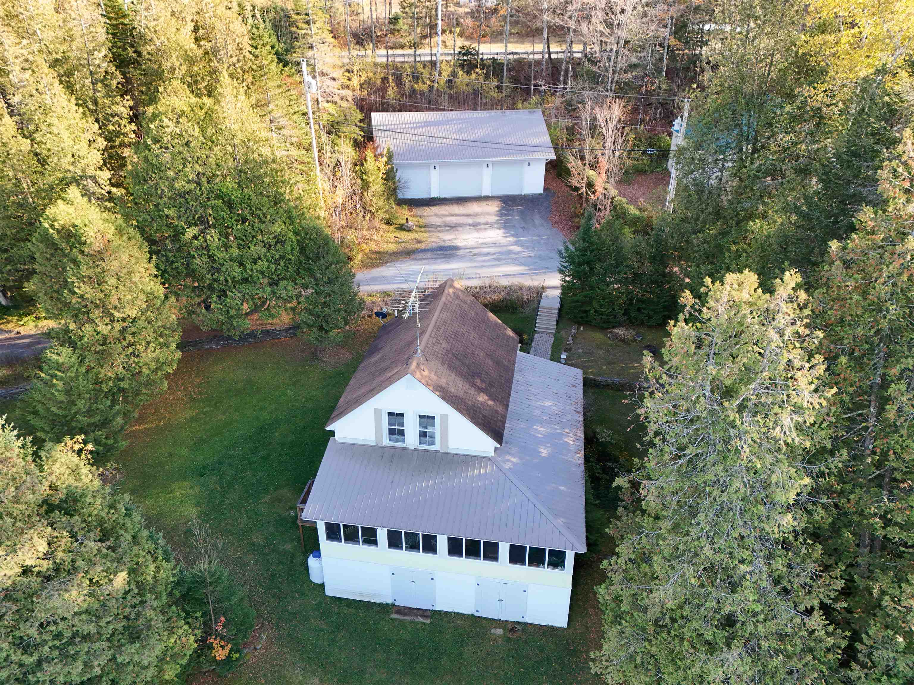
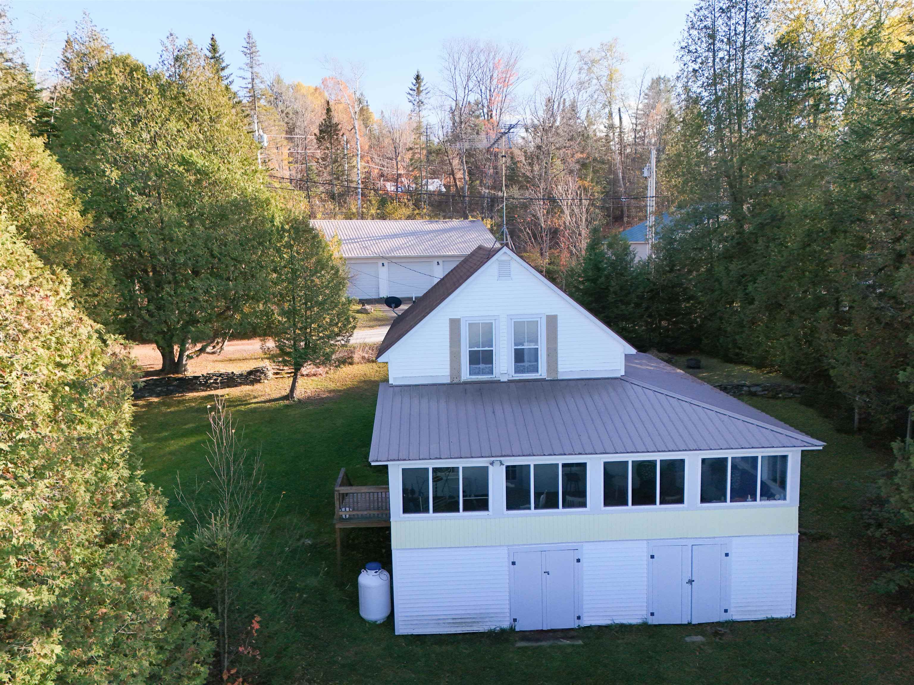
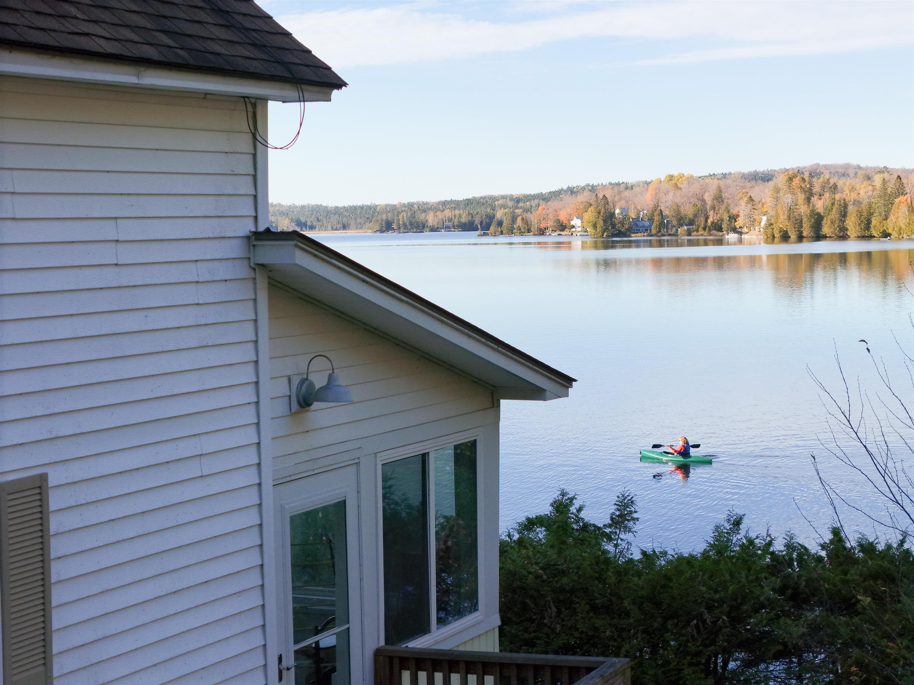
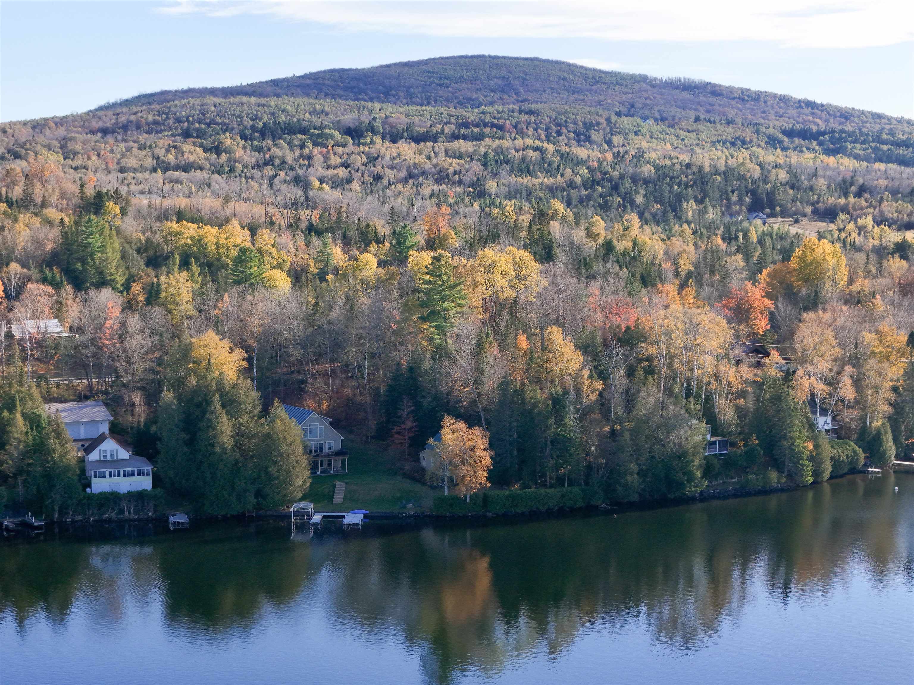
General Property Information
- Property Status:
- Active
- Price:
- $699, 000
- Assessed:
- $0
- Assessed Year:
- County:
- VT-Caledonia
- Acres:
- 0.97
- Property Type:
- Single Family
- Year Built:
- 1900
- Agency/Brokerage:
- Katy Rossell
Tim Scott Real Estate - Bedrooms:
- 4
- Total Baths:
- 2
- Sq. Ft. (Total):
- 1350
- Tax Year:
- Taxes:
- $0
- Association Fees:
Life at Joe’s Pond just hits different, and this cottage leans fully into that lakeside feeling. Recent updates blend seamlessly with its cottage-core charm, giving the whole space a comfortable, easygoing flow. Start with the covered front porch, the perfect welcome spot for dropping bags, kicking off sandals, or settling into a slow afternoon. Inside, the sunny kitchen features a farmhouse sink and great cabinet storage, ideal for easy meal prep or gathering with friends. The large living room gives you plenty of room to relax by the wood stove, while the dining room adds a sweet touch with its built-in hutch and cozy brunch vibes. And the enclosed porch overlooking the lake… that’s your after-lake-fun sanctuary. Morning coffee, golden-hour chats, unwinding with the sound of the water, it’s all right there. A convenient three-quarter bath completes the main level. Upstairs features three bedrooms and a second three-quarter bath, offering comfortable space for everyone. Now here’s the bonus… an oversized, detached three-bay garage. Laundry hookups, room for cars, boats, kayaks, toys, gear, plus the rare luxury of extra parking at the lake. It’s a total upgrade. The lot offers space to enjoy, along with your dock for smooth access to days on the water. Joe’s Pond is beloved for its friendly community vibe, calm paddling mornings, big sunset colors, great fishing, and that classic NEK mix of fun and tranquility.
Interior Features
- # Of Stories:
- 1.75
- Sq. Ft. (Total):
- 1350
- Sq. Ft. (Above Ground):
- 1350
- Sq. Ft. (Below Ground):
- 0
- Sq. Ft. Unfinished:
- 0
- Rooms:
- 7
- Bedrooms:
- 4
- Baths:
- 2
- Interior Desc:
- Appliances Included:
- Electric Range, Refrigerator
- Flooring:
- Heating Cooling Fuel:
- Water Heater:
- Basement Desc:
Exterior Features
- Style of Residence:
- Cottage/Camp
- House Color:
- Time Share:
- No
- Resort:
- Exterior Desc:
- Exterior Details:
- Boat Slip/Dock
- Amenities/Services:
- Land Desc.:
- Lake Frontage, Waterfront
- Suitable Land Usage:
- Roof Desc.:
- Metal, Asphalt Shingle
- Driveway Desc.:
- Dirt
- Foundation Desc.:
- Other
- Sewer Desc.:
- Septic
- Garage/Parking:
- Yes
- Garage Spaces:
- 3
- Road Frontage:
- 0
Other Information
- List Date:
- 2025-11-17
- Last Updated:


