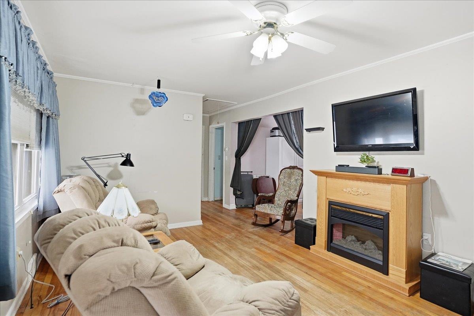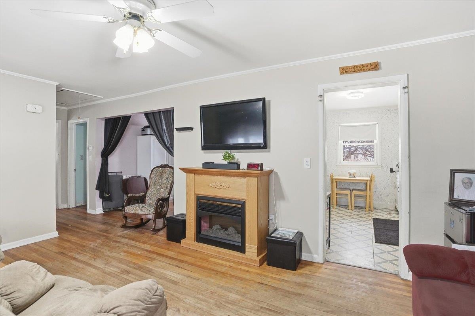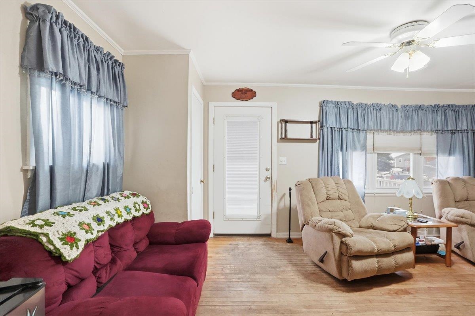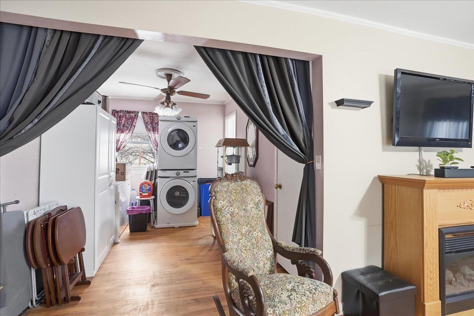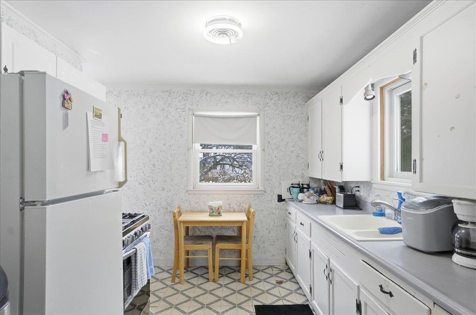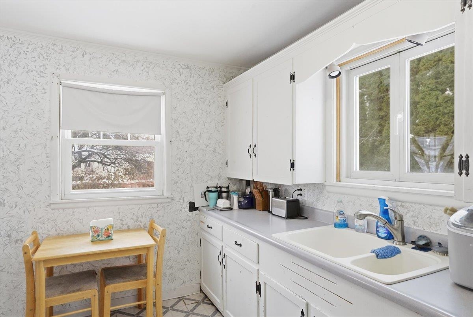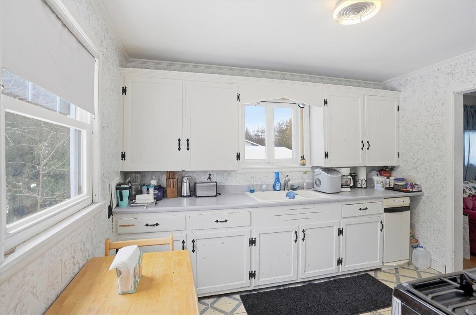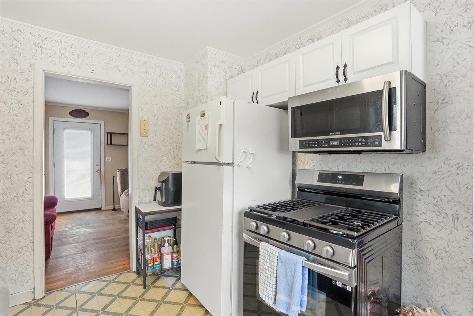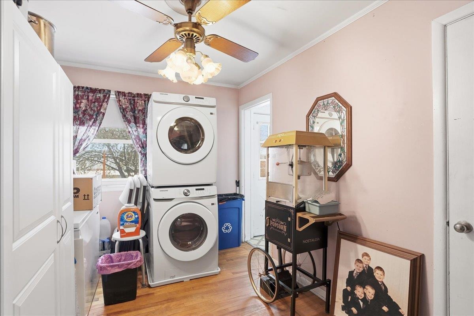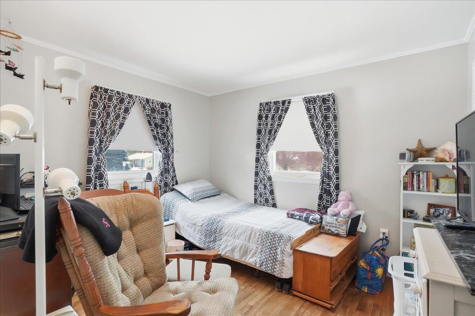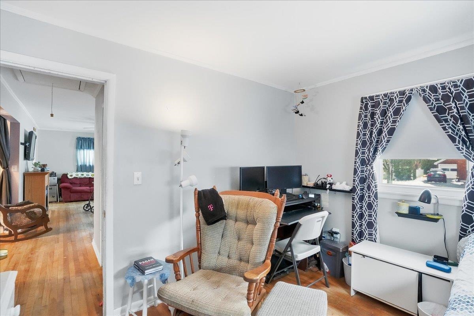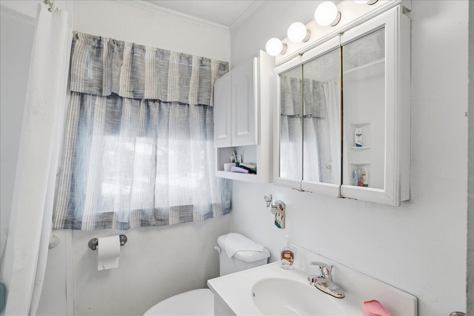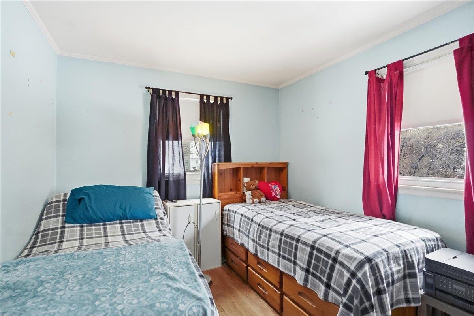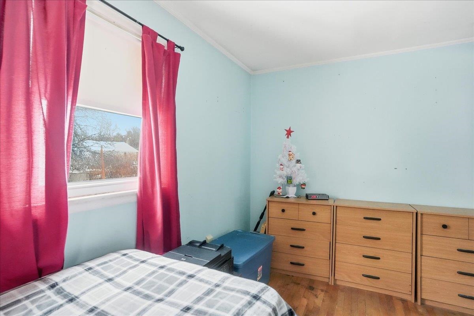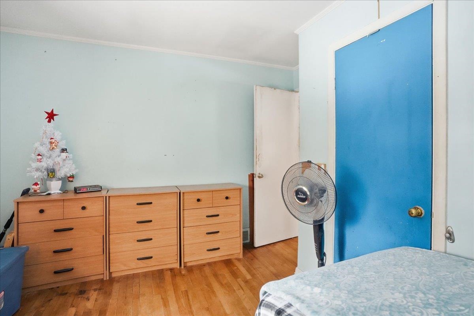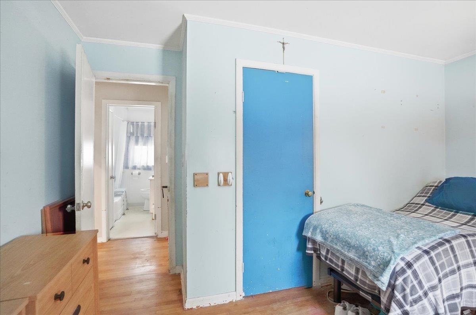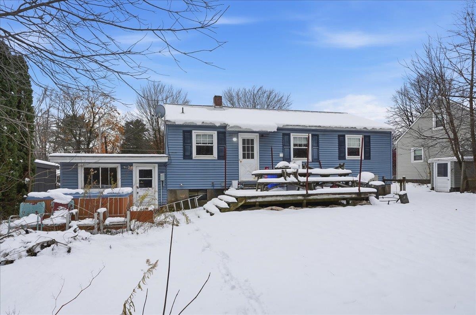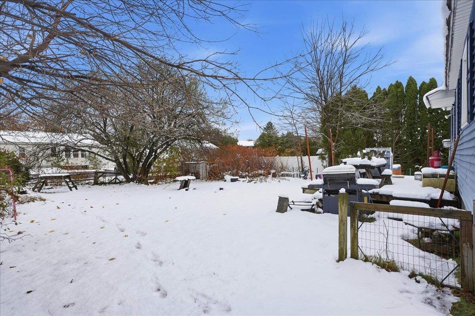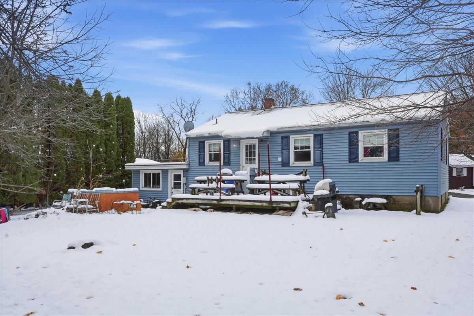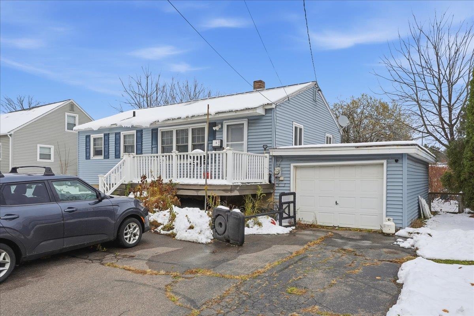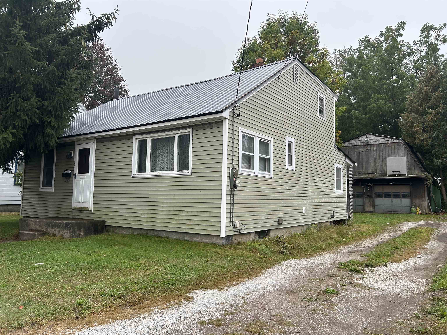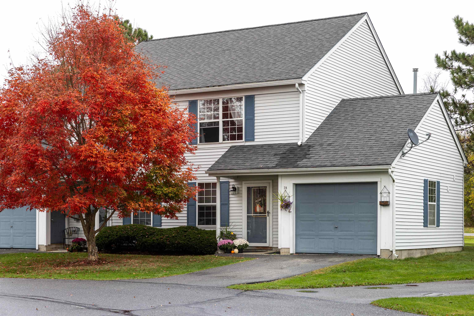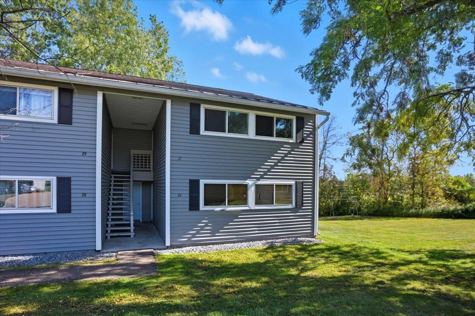1 of 26
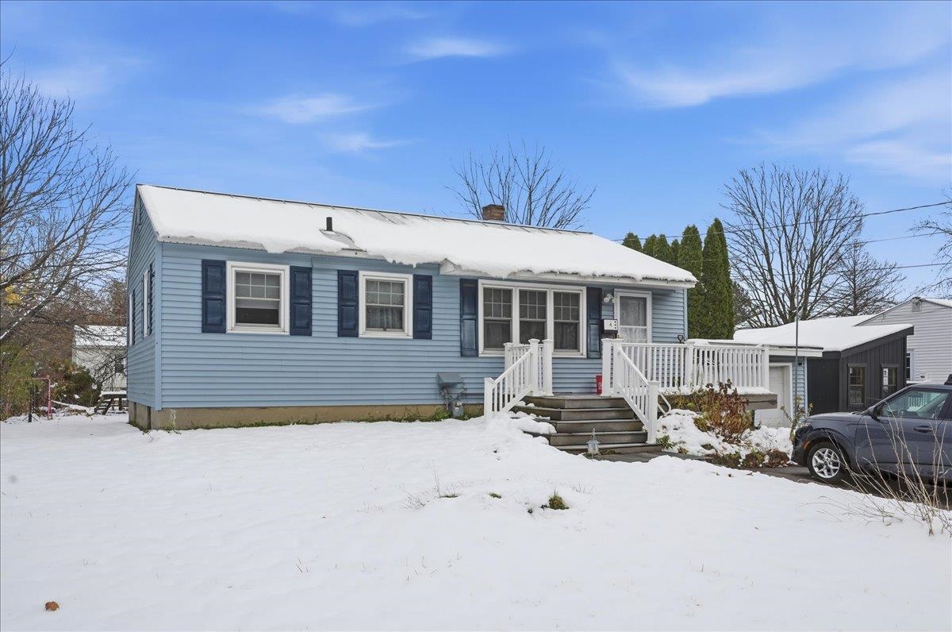
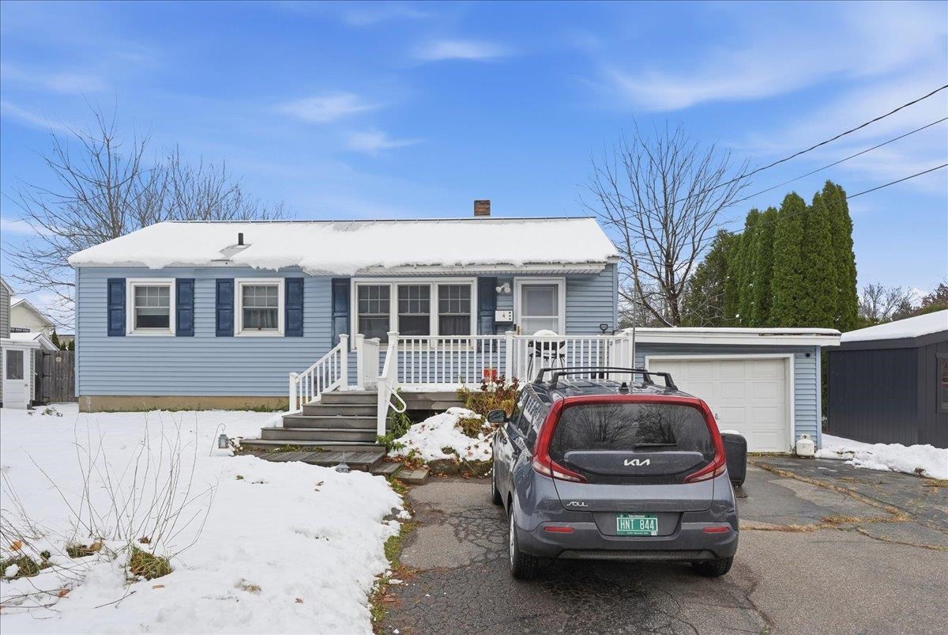
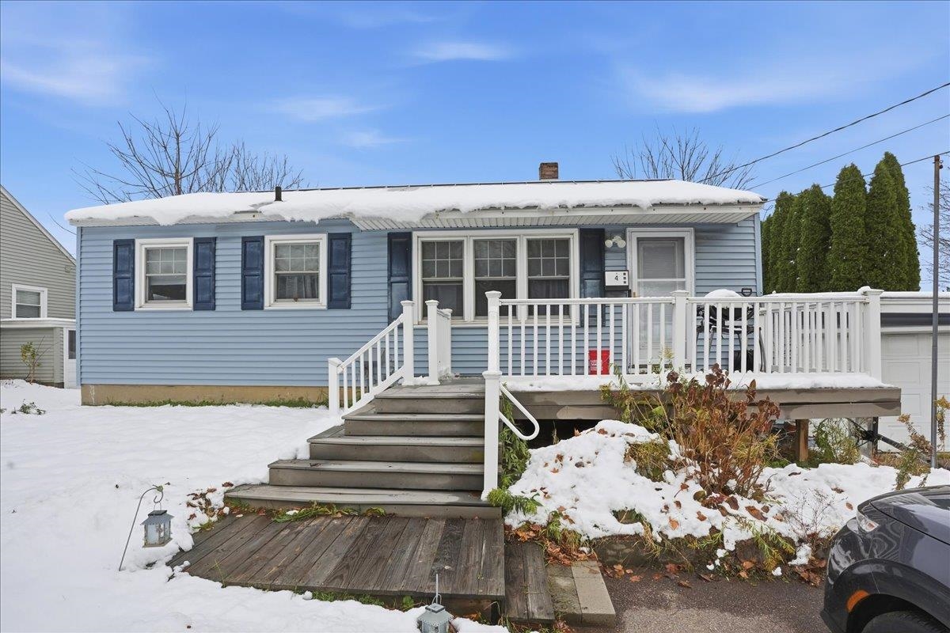
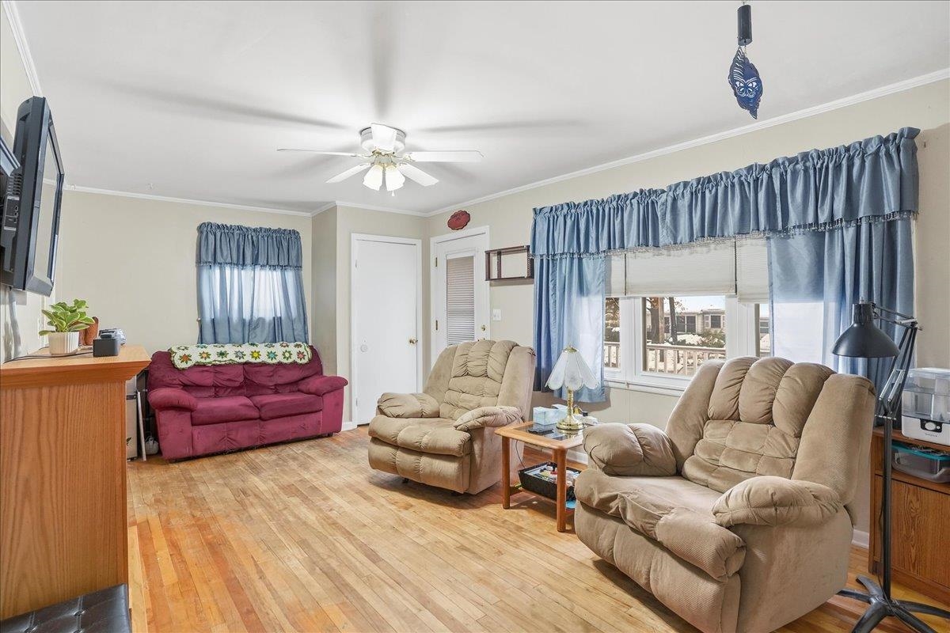
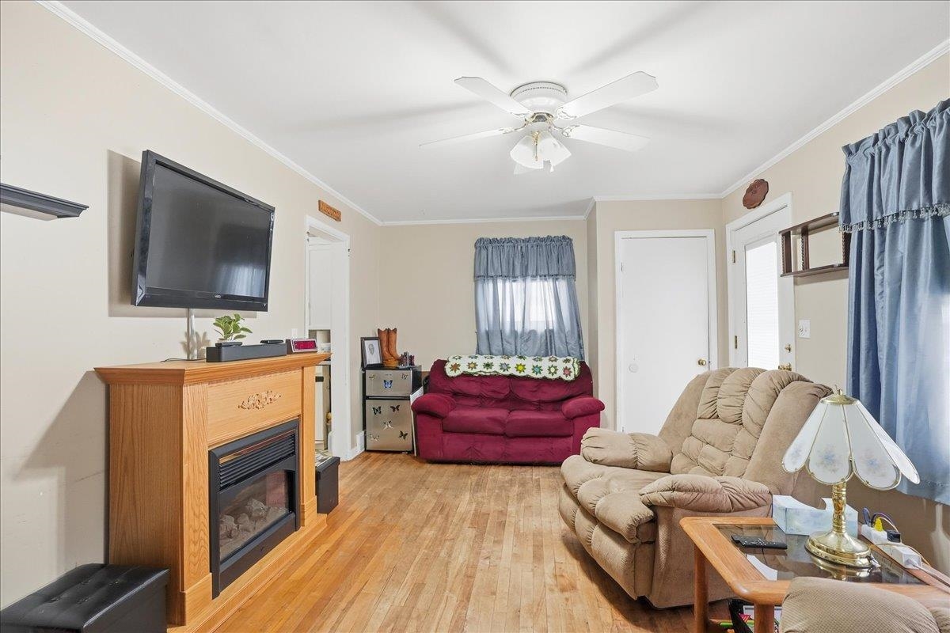
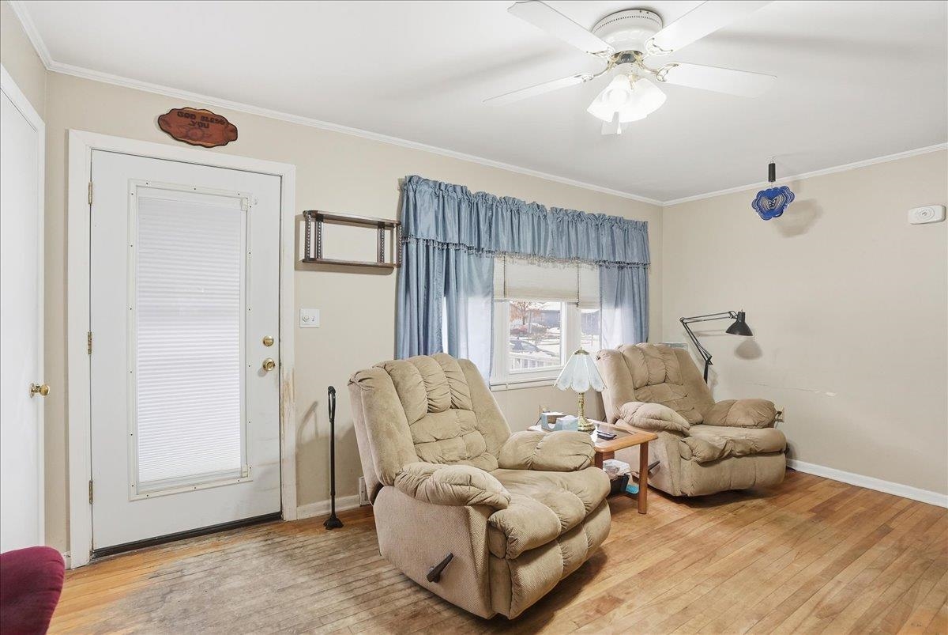
General Property Information
- Property Status:
- Active
- Price:
- $369, 000
- Assessed:
- $0
- Assessed Year:
- County:
- VT-Chittenden
- Acres:
- 0.19
- Property Type:
- Single Family
- Year Built:
- 1956
- Agency/Brokerage:
- Flex Realty Group
Flex Realty - Bedrooms:
- 2
- Total Baths:
- 2
- Sq. Ft. (Total):
- 1294
- Tax Year:
- 2025
- Taxes:
- $5, 424
- Association Fees:
Discover easy single-level living in this ranch-style home, perfectly situated in a highly convenient South Burlington neighborhood. Walk to area schools, shopping, and amenities, with quick interstate access just minutes away, an ideal blend of comfort and convenience. The main level features two bedrooms with hardwood floors and a full bath, while the finished basement offers additional flexible living space and a half bath. A back deck overlooks the shaded backyard, and the garage provides space for parking and seasonal storage. With a standing seam roof, vinyl windows, hardwood floors, and a composite front deck, the home offers a solid foundation ready for your updates and personal touches. Bursting with potential, this property presents a fantastic opportunity to customize a home in a sought-after South Burlington location. Affordably priced and full of possibility, this is your chance to make it your own. Schedule a showing today!
Interior Features
- # Of Stories:
- 1
- Sq. Ft. (Total):
- 1294
- Sq. Ft. (Above Ground):
- 864
- Sq. Ft. (Below Ground):
- 430
- Sq. Ft. Unfinished:
- 434
- Rooms:
- 7
- Bedrooms:
- 2
- Baths:
- 2
- Interior Desc:
- Ceiling Fan, Dining Area, Kitchen/Living, Natural Light
- Appliances Included:
- Gas Range, Refrigerator, Trash Compactor, Rented Water Heater, Tank Water Heater
- Flooring:
- Hardwood, Laminate, Vinyl
- Heating Cooling Fuel:
- Water Heater:
- Basement Desc:
- Partially Finished, Interior Stairs, Storage Space, Sump Pump, Interior Access
Exterior Features
- Style of Residence:
- Ranch
- House Color:
- Blue
- Time Share:
- No
- Resort:
- Exterior Desc:
- Exterior Details:
- Deck, Natural Shade
- Amenities/Services:
- Land Desc.:
- Level, Near Shopping, Neighborhood, Near Public Transportatn, Near School(s)
- Suitable Land Usage:
- Roof Desc.:
- Metal, Standing Seam
- Driveway Desc.:
- Paved
- Foundation Desc.:
- Block, Concrete
- Sewer Desc.:
- Public
- Garage/Parking:
- Yes
- Garage Spaces:
- 1
- Road Frontage:
- 0
Other Information
- List Date:
- 2025-11-18
- Last Updated:


