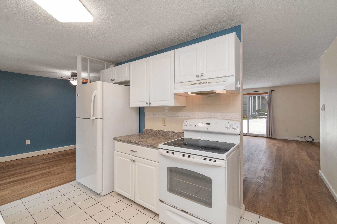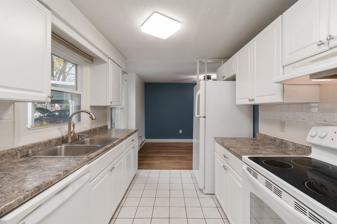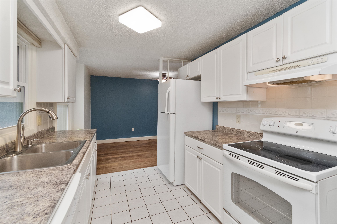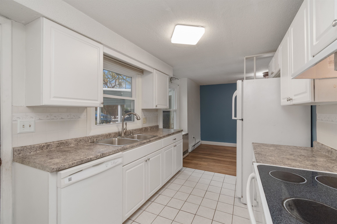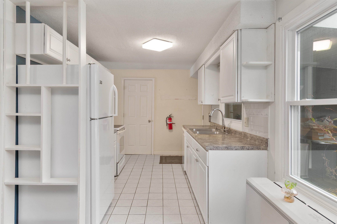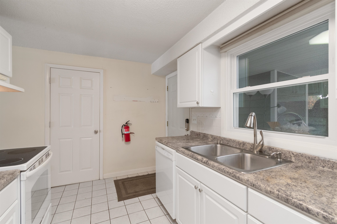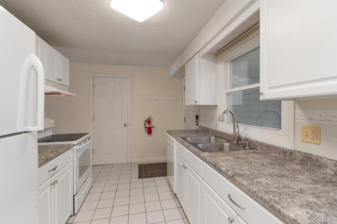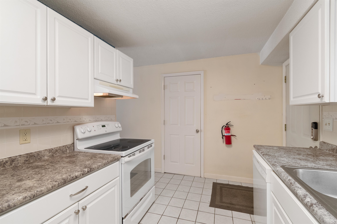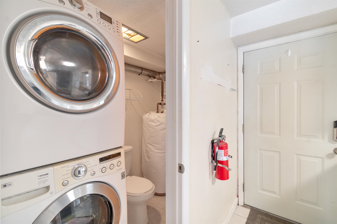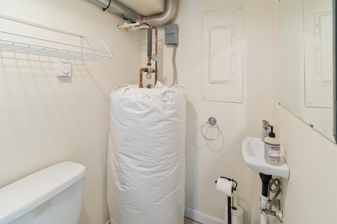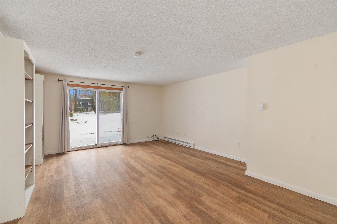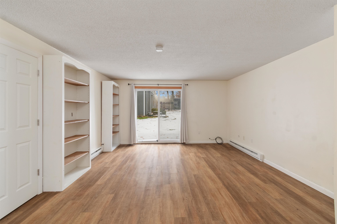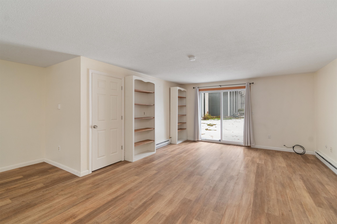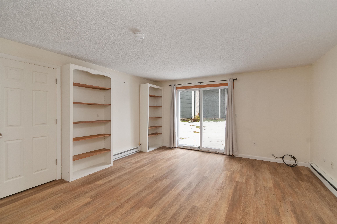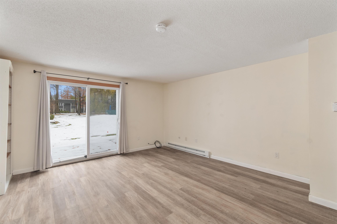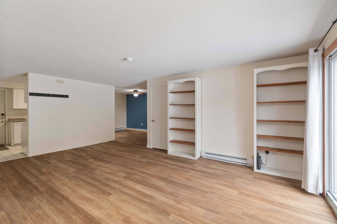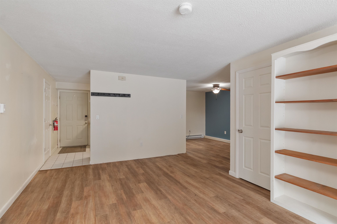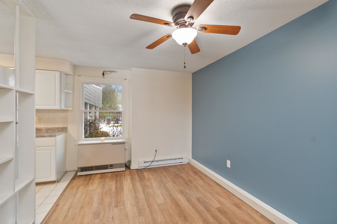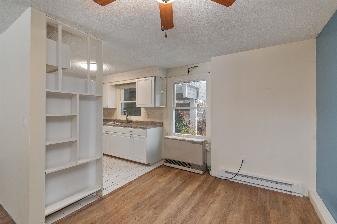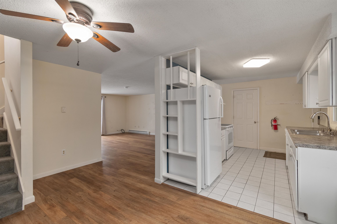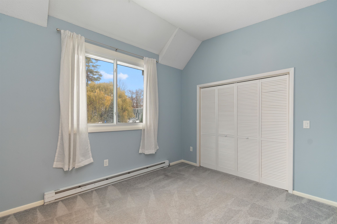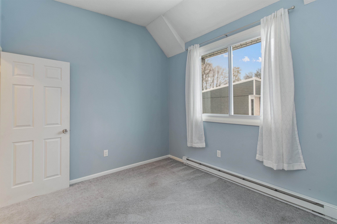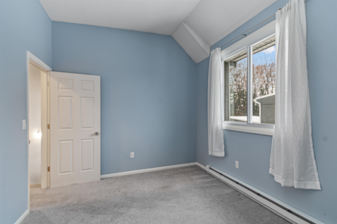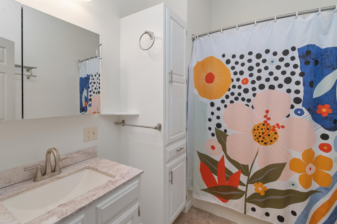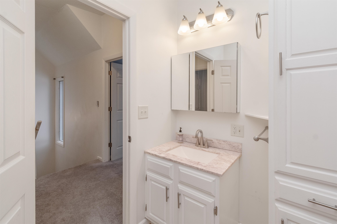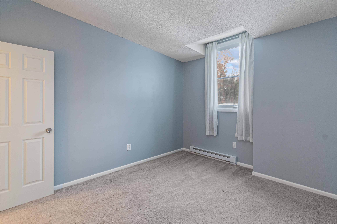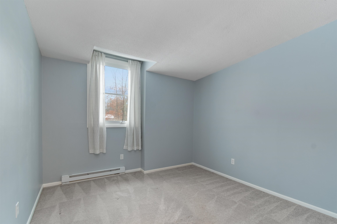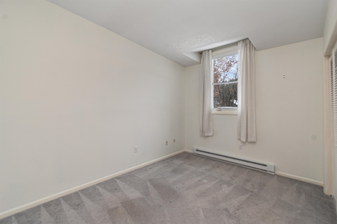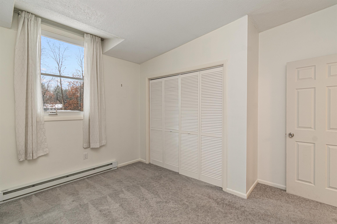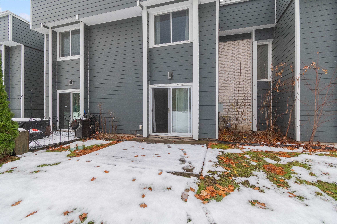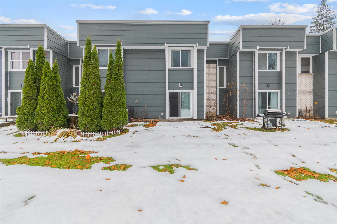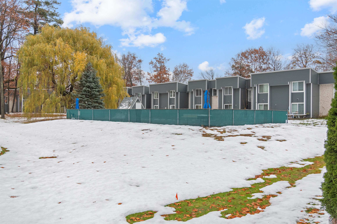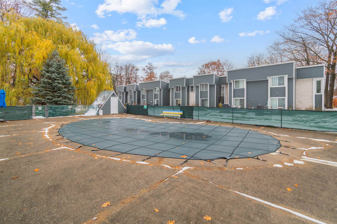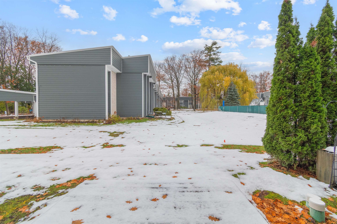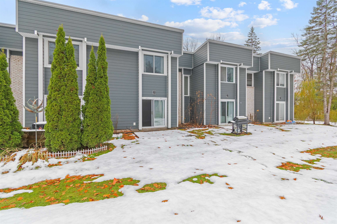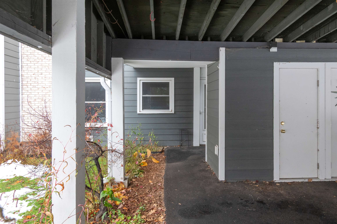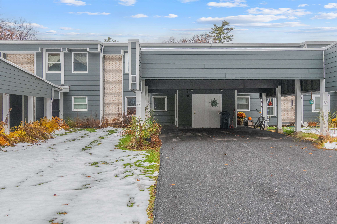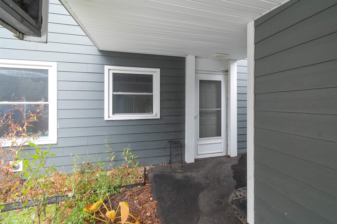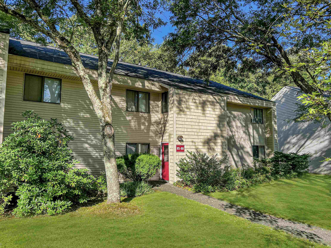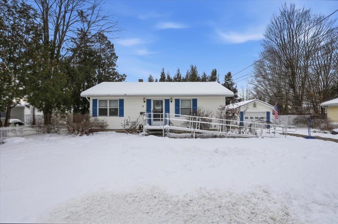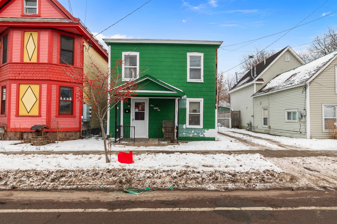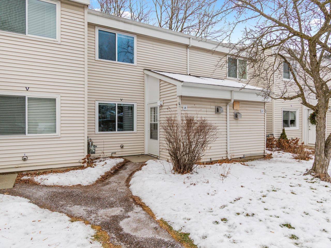1 of 44
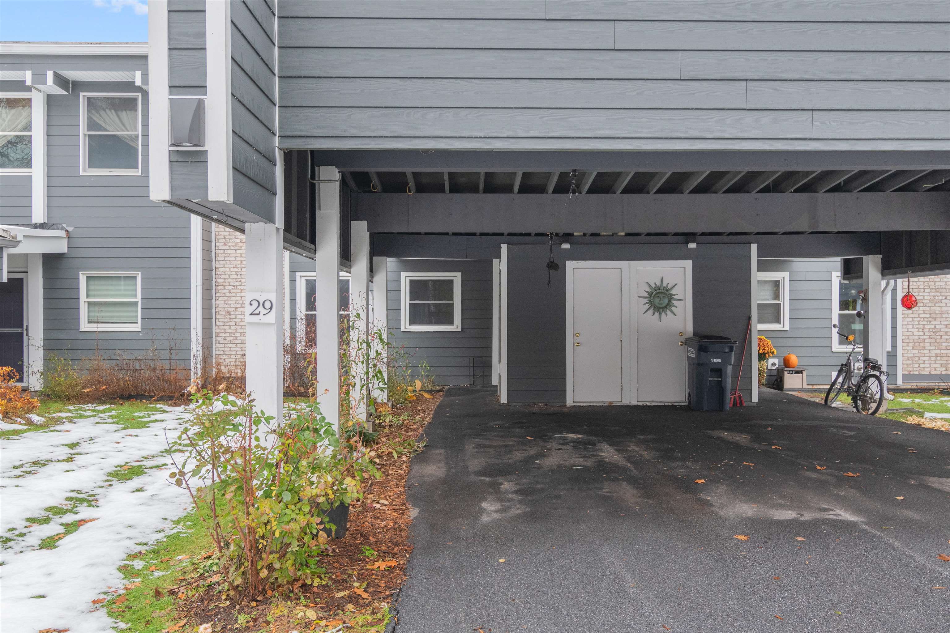
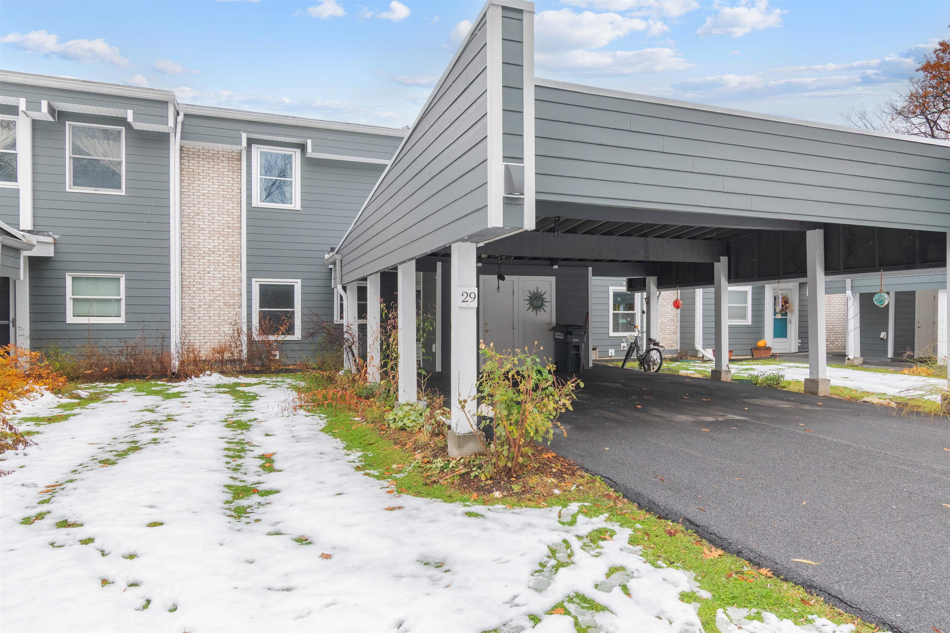
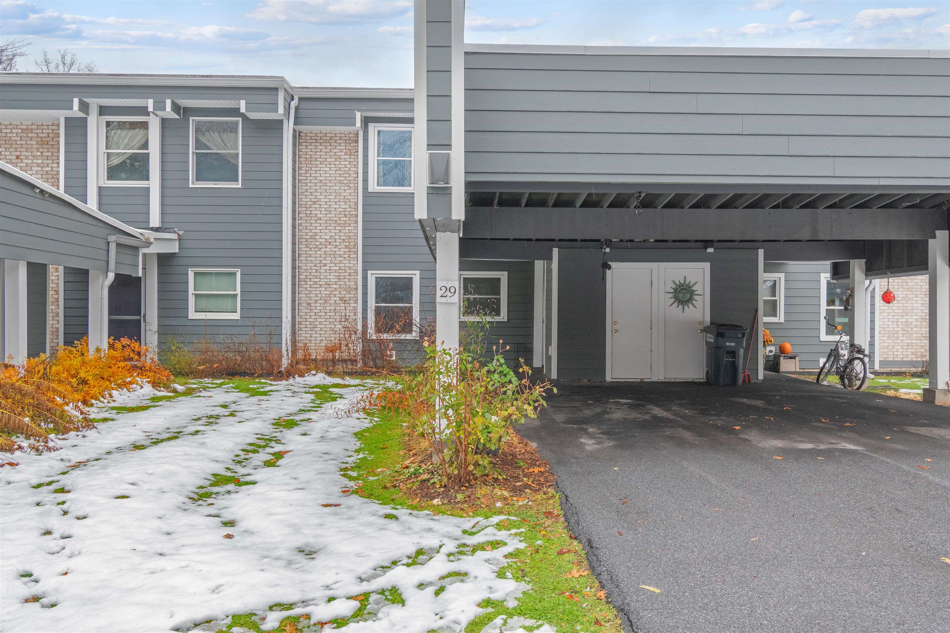
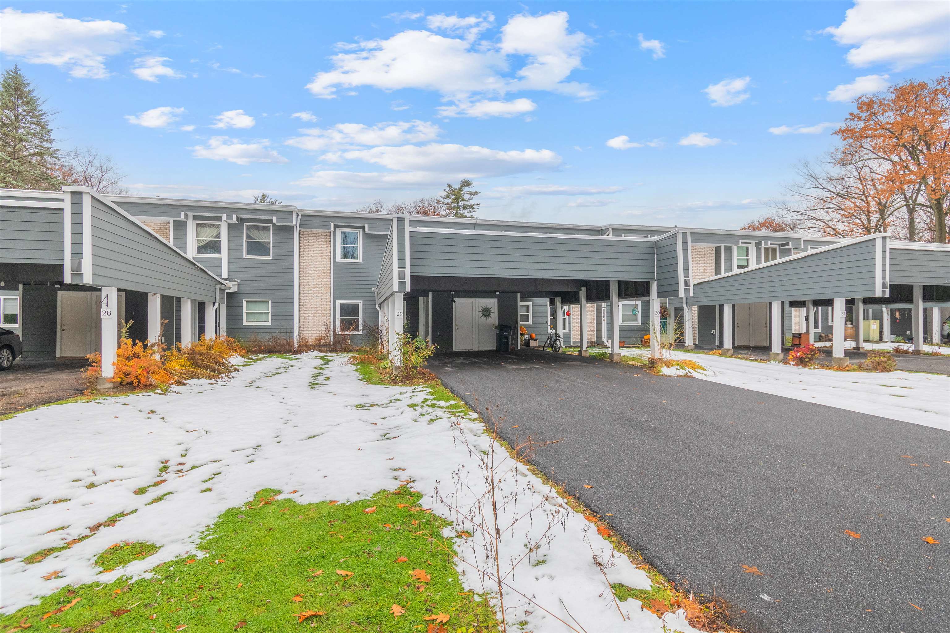
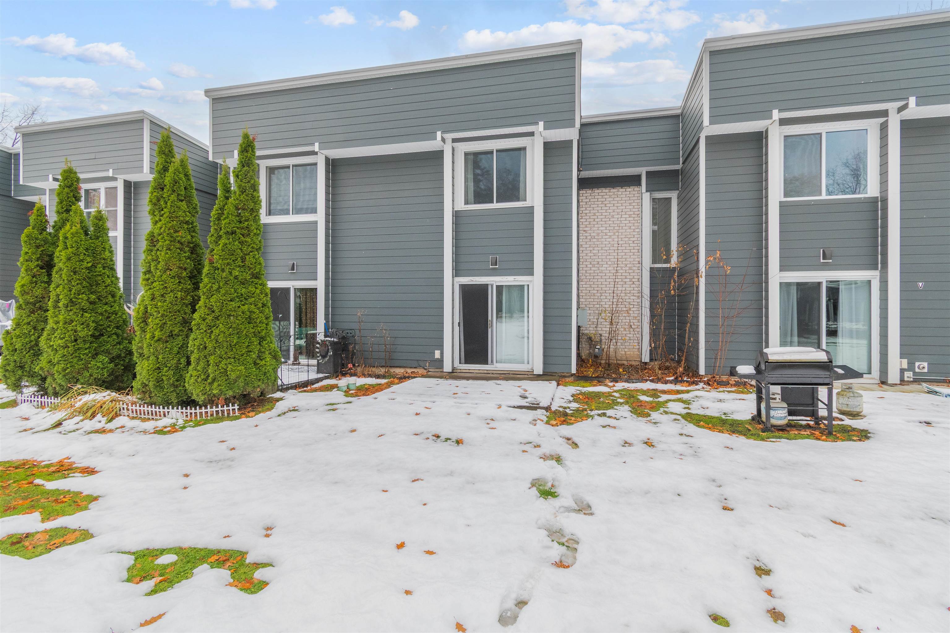
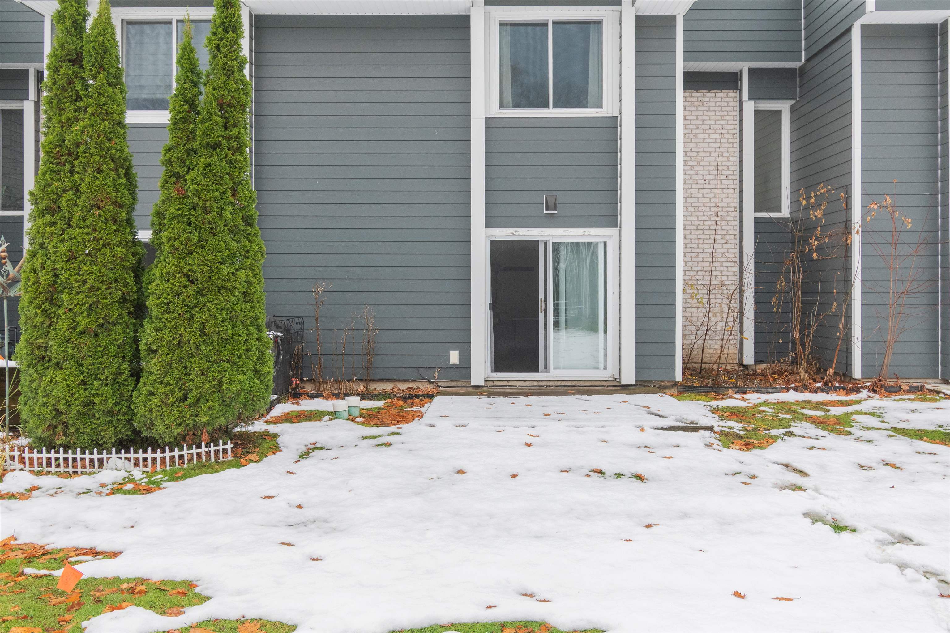
General Property Information
- Property Status:
- Active
- Price:
- $299, 000
- Unit Number
- 29
- Assessed:
- $0
- Assessed Year:
- County:
- VT-Chittenden
- Acres:
- 0.00
- Property Type:
- Condo
- Year Built:
- 1968
- Agency/Brokerage:
- The Conroy Group
KW Vermont - Bedrooms:
- 3
- Total Baths:
- 2
- Sq. Ft. (Total):
- 1130
- Tax Year:
- 2025
- Taxes:
- $4, 221
- Association Fees:
Charming Townhouse Living Awaits at Forest Park! Discover the perfect blend of comfort and convenience in this delightful 3-bedroom, 1.5-bathroom townhouse located in the desirable Forest Park HOA. Step inside to a main level designed for modern living, featuring attractive hard surface flooring that is both stylish and easy to maintain. The first floor also includes the essential convenience of an in-unit laundry area and a handy half-bathroom for guests. Upstairs, you'll find three comfortable bedrooms, offering flexible space for family, guests, or a home office. As well as the large full bathroom with tons of cabinet storage within. Large windows in each bedroom provide all day natural light and good vibes! The Forest Park community is known for its fantastic amenities! Imagine spending warm summer days relaxing by the in-ground community pool—a perfect spot to cool off and socialize with neighbors. Parking is never an issue, with ample parking and your very own carport providing protection from Vermont's weather. Location is key, and this unit delivers! You'll be close to many South Burlington amenities, including shopping, dining, parks, and schools, making your daily errands and weekend plans a breeze. Enjoy the low-maintenance lifestyle provided by the HOA in a prime location. Don't miss the chance to make this well-located, feature-packed townhouse your new home! Contact us today to schedule a showing!
Interior Features
- # Of Stories:
- 2
- Sq. Ft. (Total):
- 1130
- Sq. Ft. (Above Ground):
- 1130
- Sq. Ft. (Below Ground):
- 0
- Sq. Ft. Unfinished:
- 0
- Rooms:
- 6
- Bedrooms:
- 3
- Baths:
- 2
- Interior Desc:
- Ceiling Fan, Dining Area, Laundry Hook-ups, LED Lighting, Natural Light, Other, 1st Floor Laundry
- Appliances Included:
- Dishwasher, Dryer, Range Hood, Electric Range, Refrigerator, Trash Compactor, Washer, Electric Water Heater
- Flooring:
- Carpet, Combination, Laminate, Tile
- Heating Cooling Fuel:
- Water Heater:
- Basement Desc:
- None, Slab
Exterior Features
- Style of Residence:
- Townhouse
- House Color:
- Grey
- Time Share:
- No
- Resort:
- No
- Exterior Desc:
- Exterior Details:
- Trash, Deck, Natural Shade, Other, Patio, In-Ground Pool, Storage, Window Screens
- Amenities/Services:
- Land Desc.:
- Condo Development, Interior Lot, Landscaped, Level, Other, Sidewalks, Street Lights, Trail/Near Trail, Near Paths, Near Shopping, Near Public Transportatn, Near Hospital, Near School(s)
- Suitable Land Usage:
- Residential
- Roof Desc.:
- Architectural Shingle
- Driveway Desc.:
- Paved
- Foundation Desc.:
- Concrete Slab
- Sewer Desc.:
- Public
- Garage/Parking:
- Yes
- Garage Spaces:
- 1
- Road Frontage:
- 19
Other Information
- List Date:
- 2025-11-18
- Last Updated:


