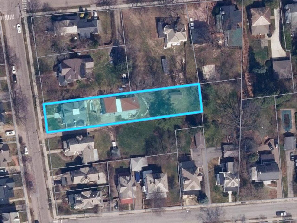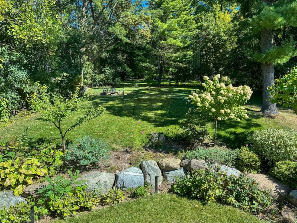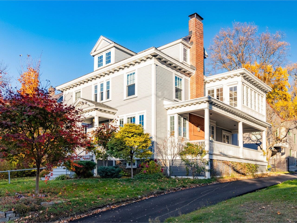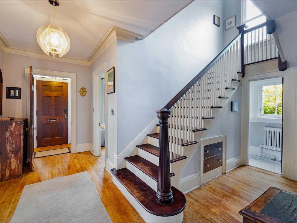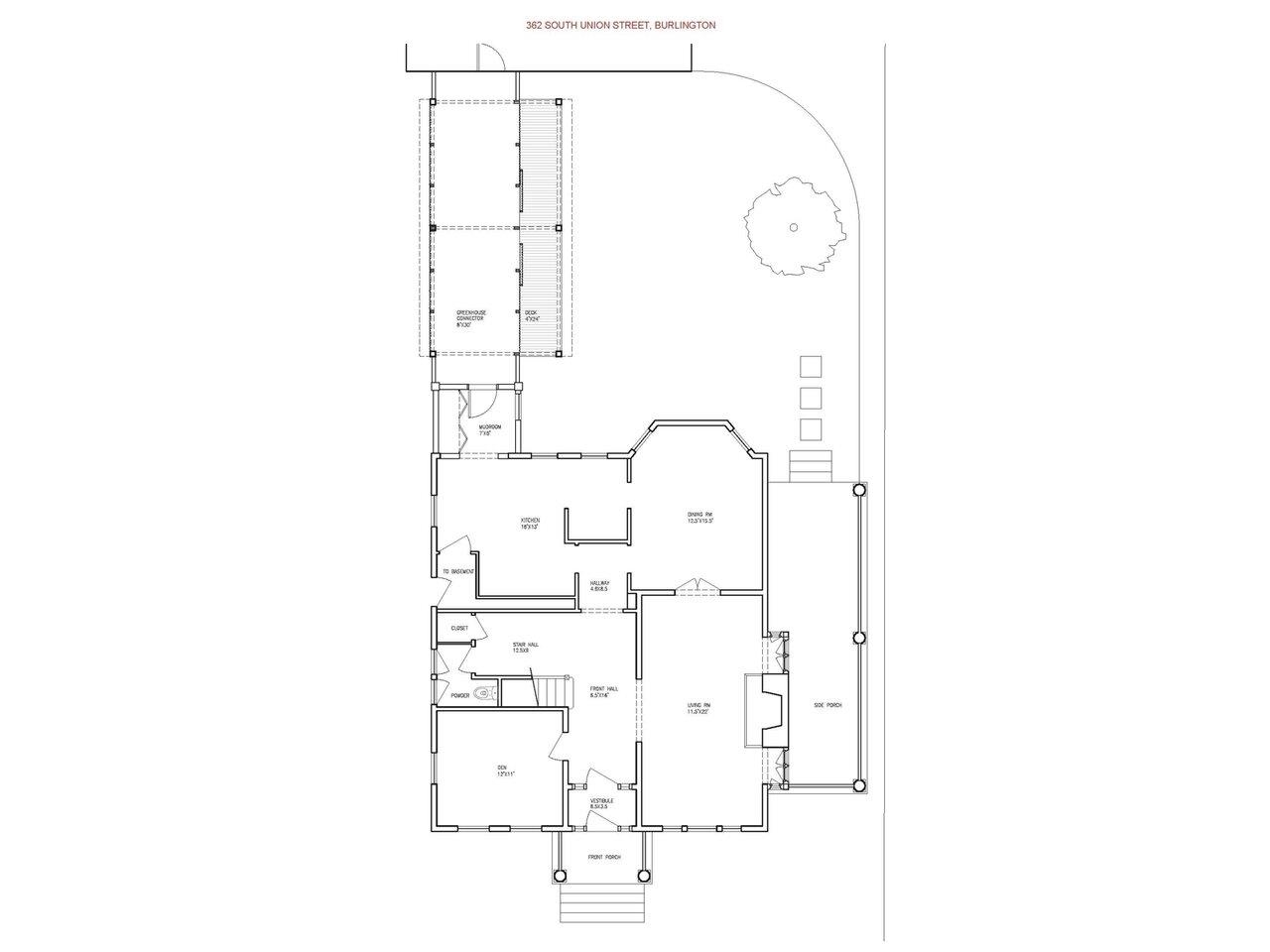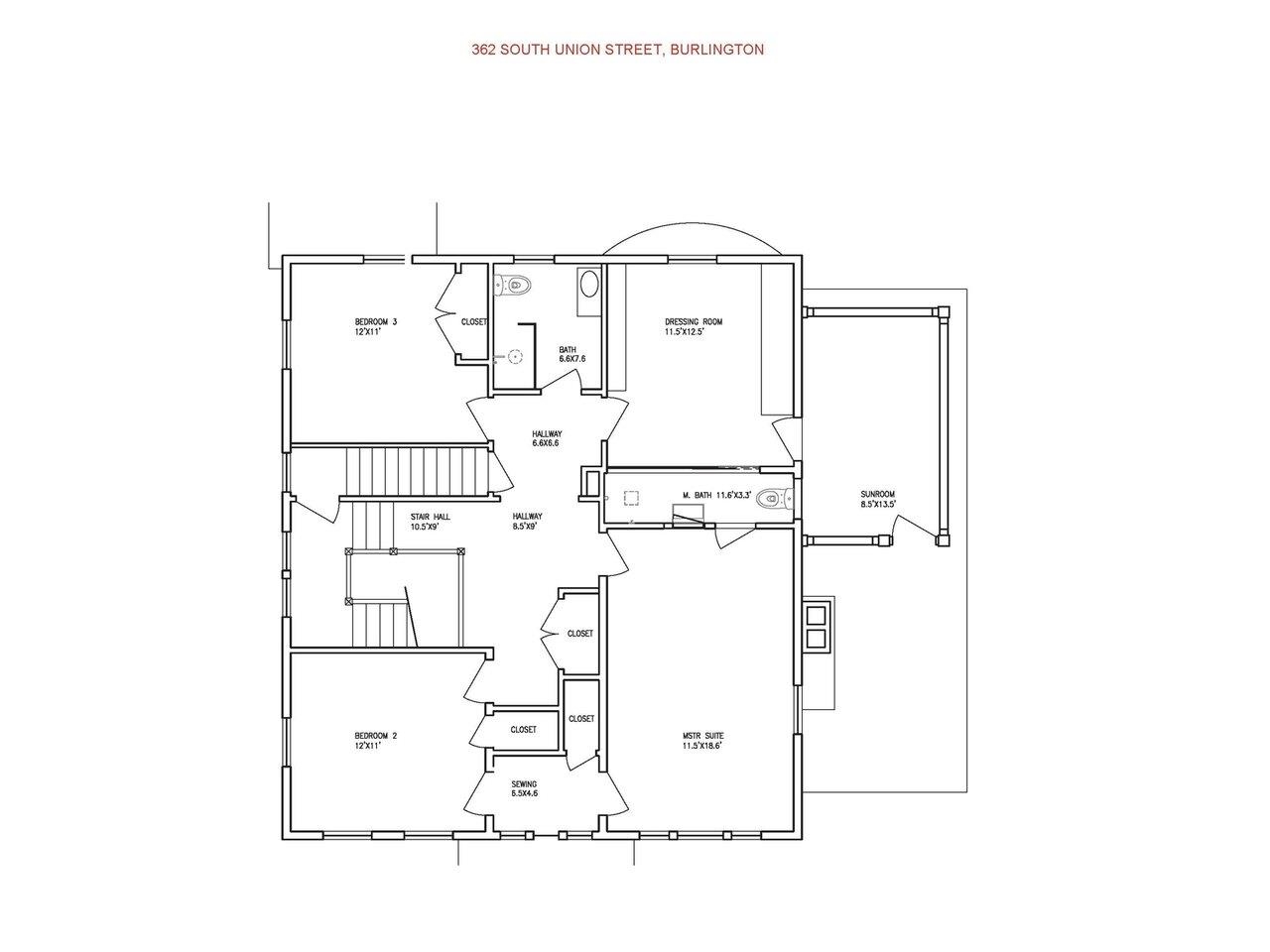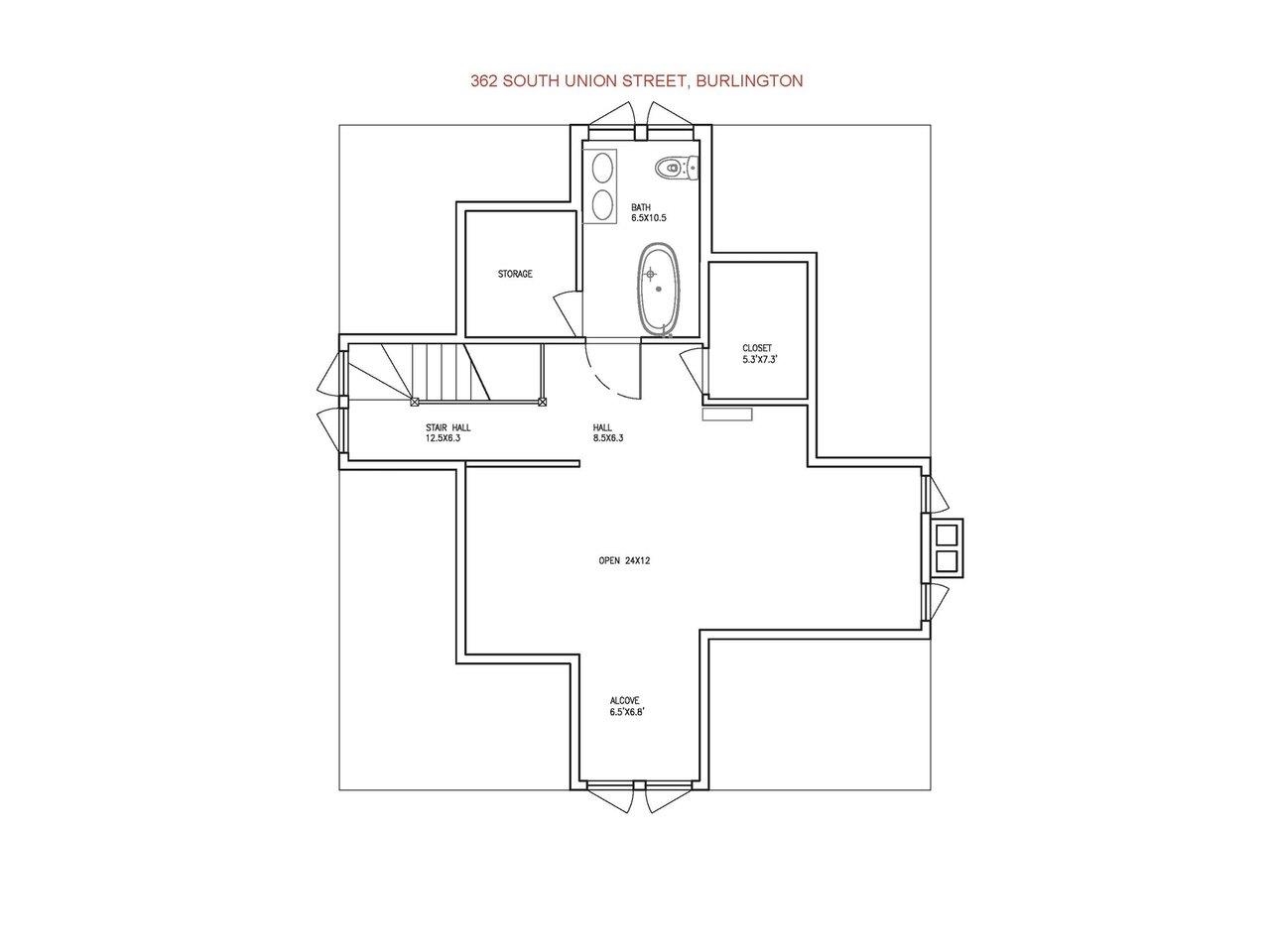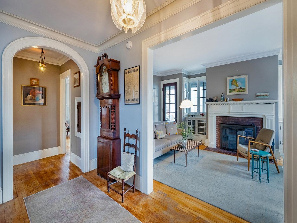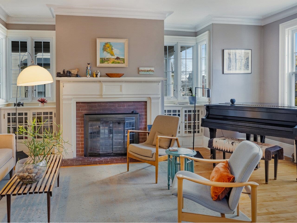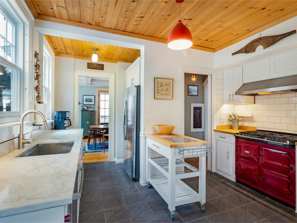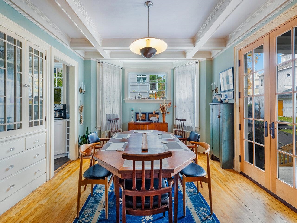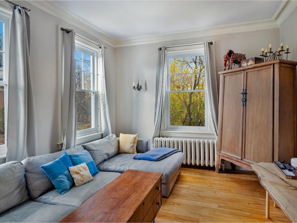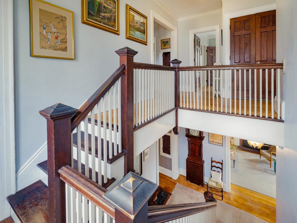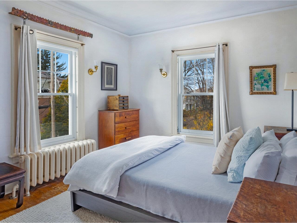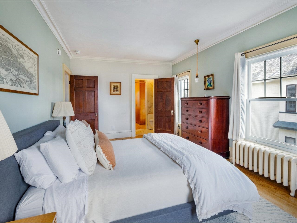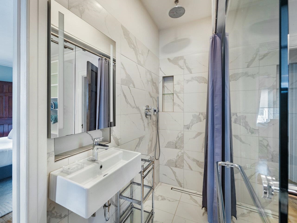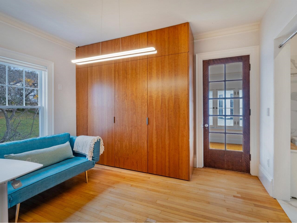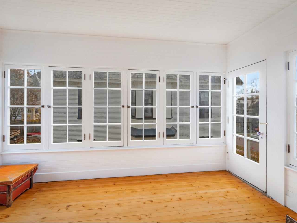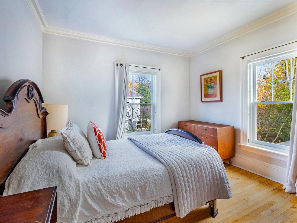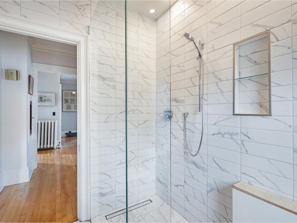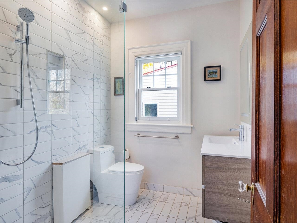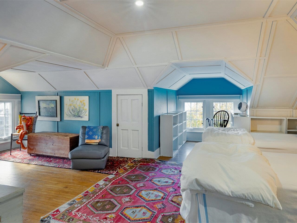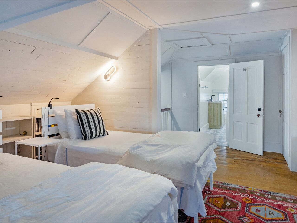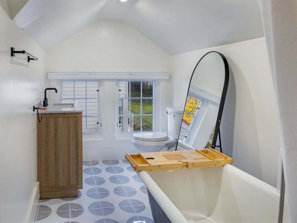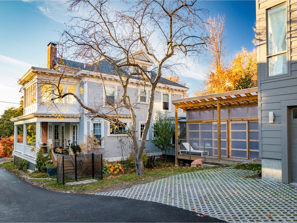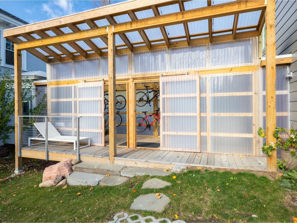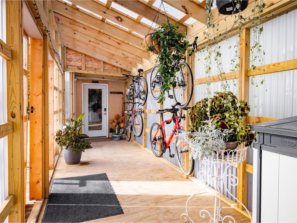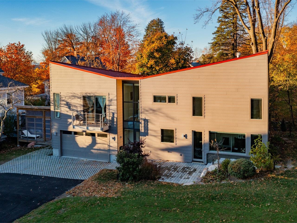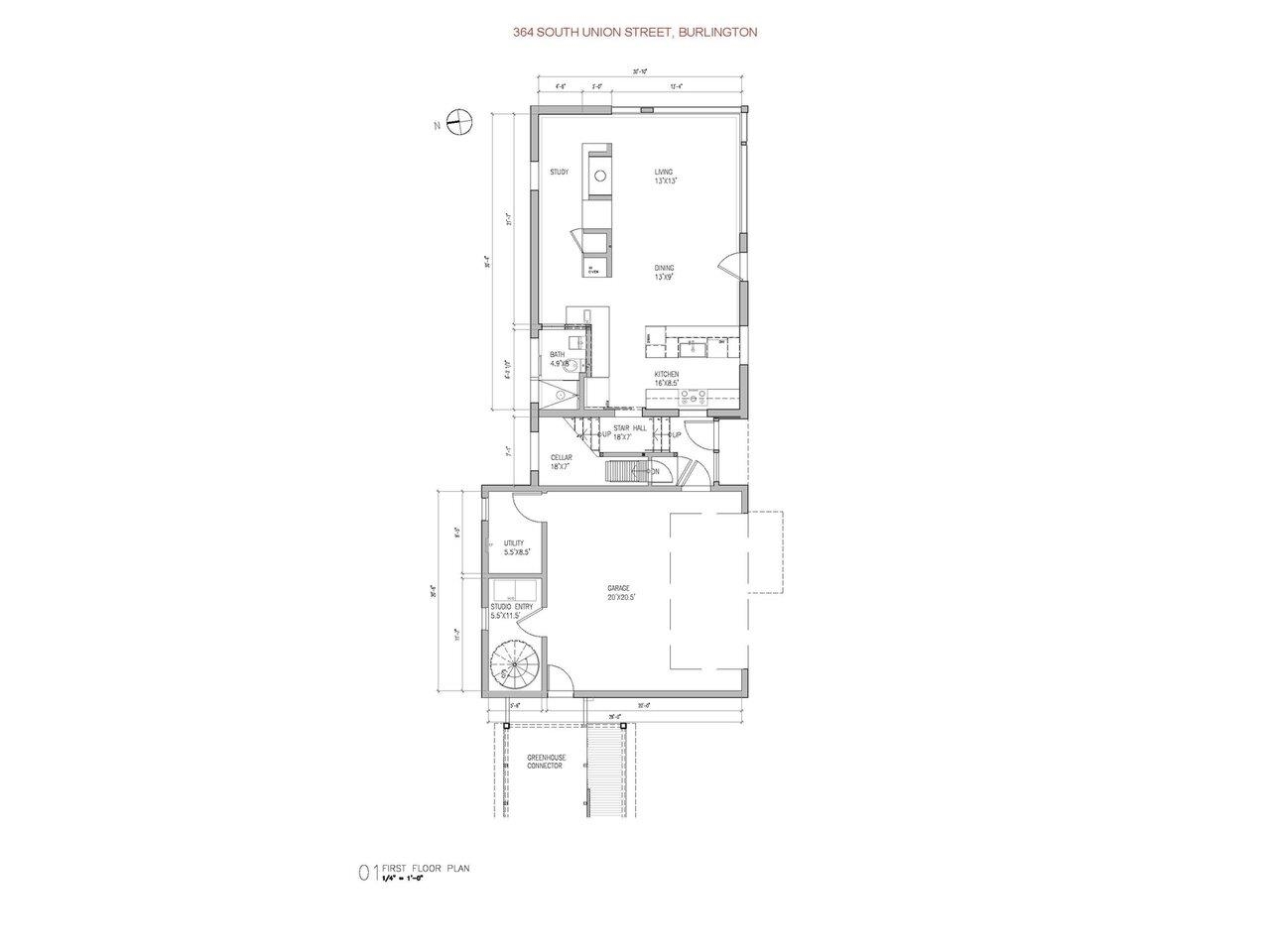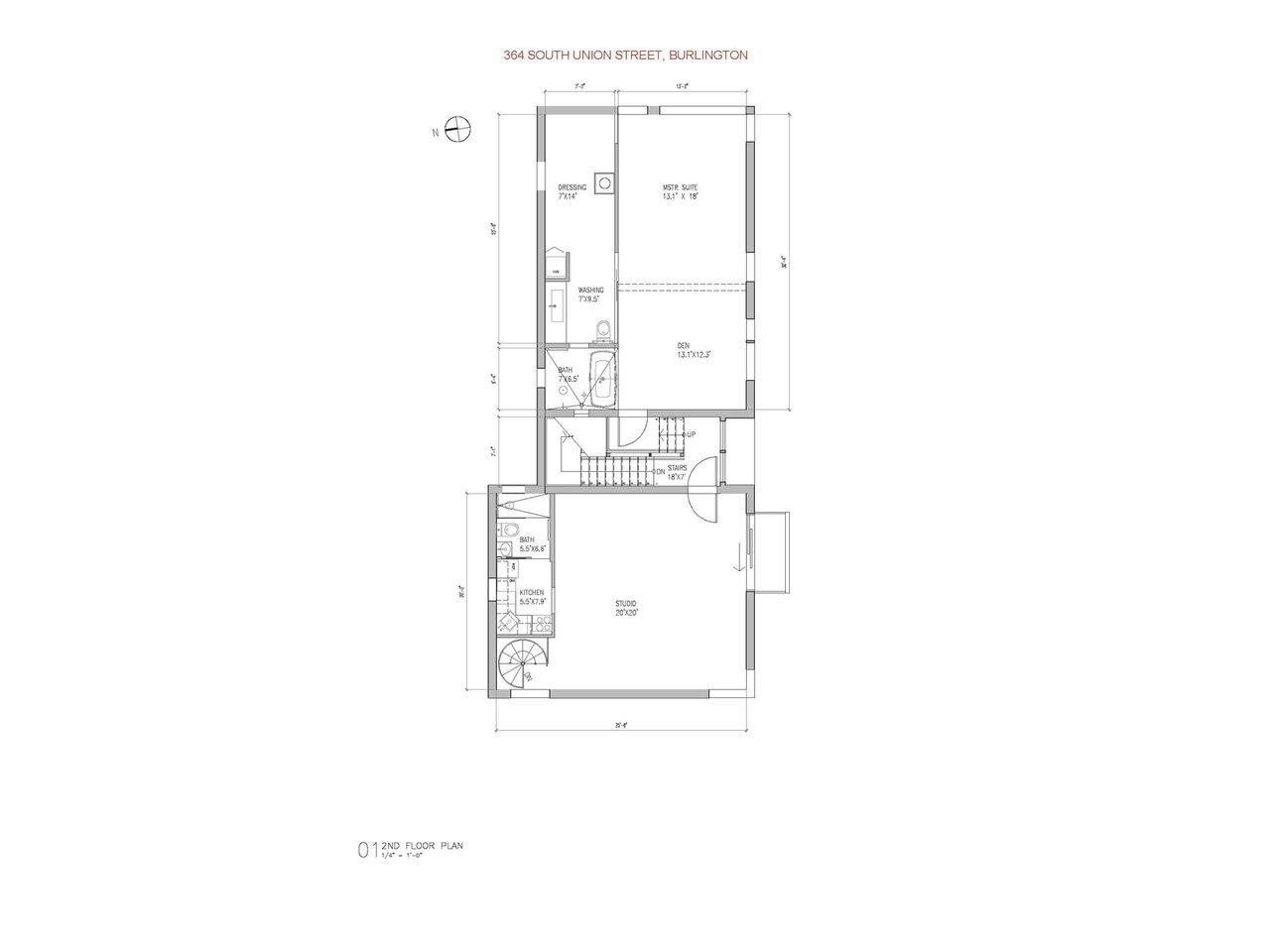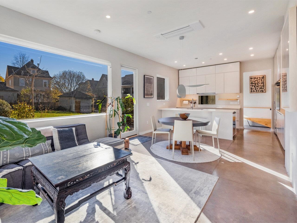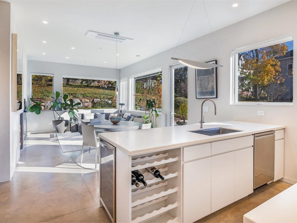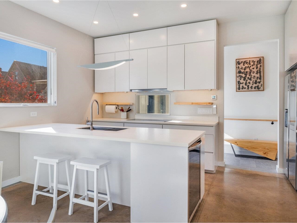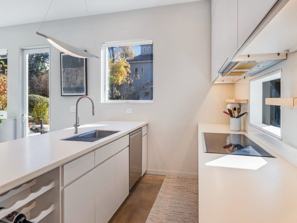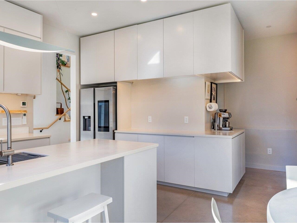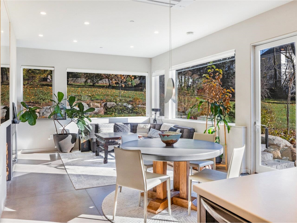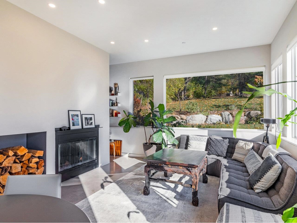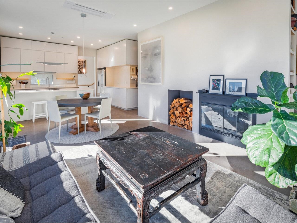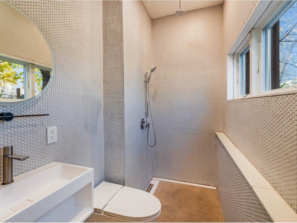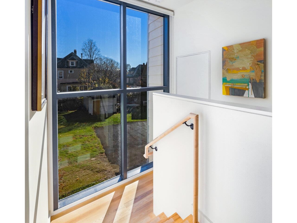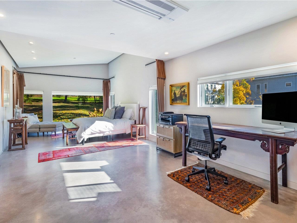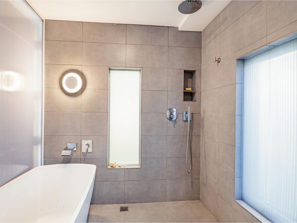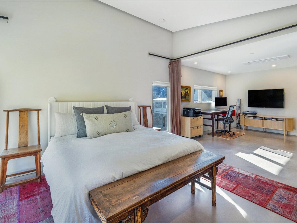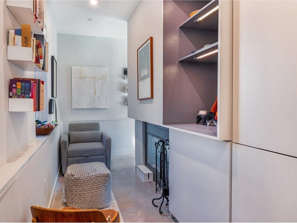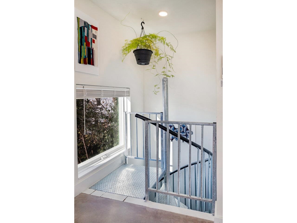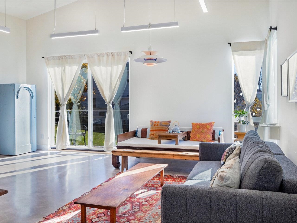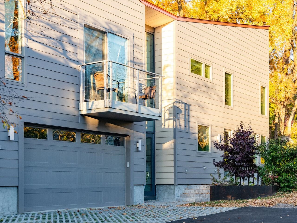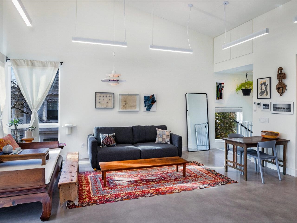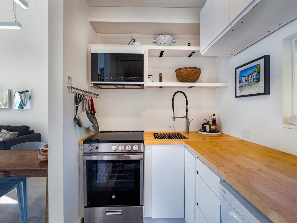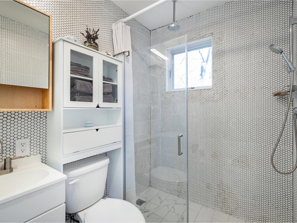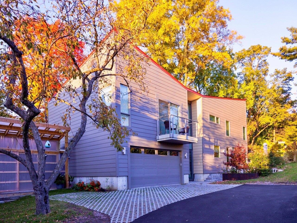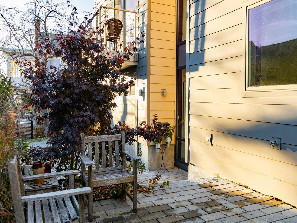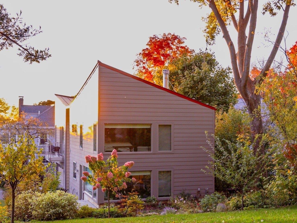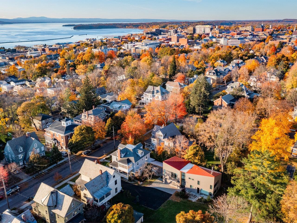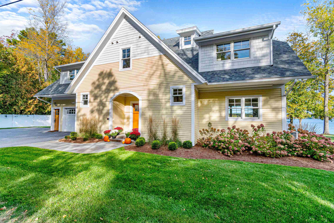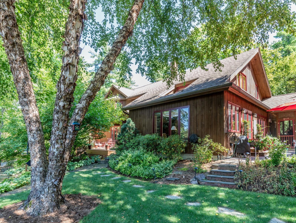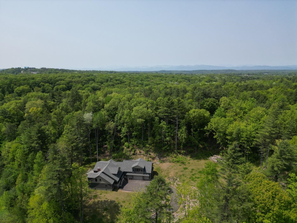1 of 60
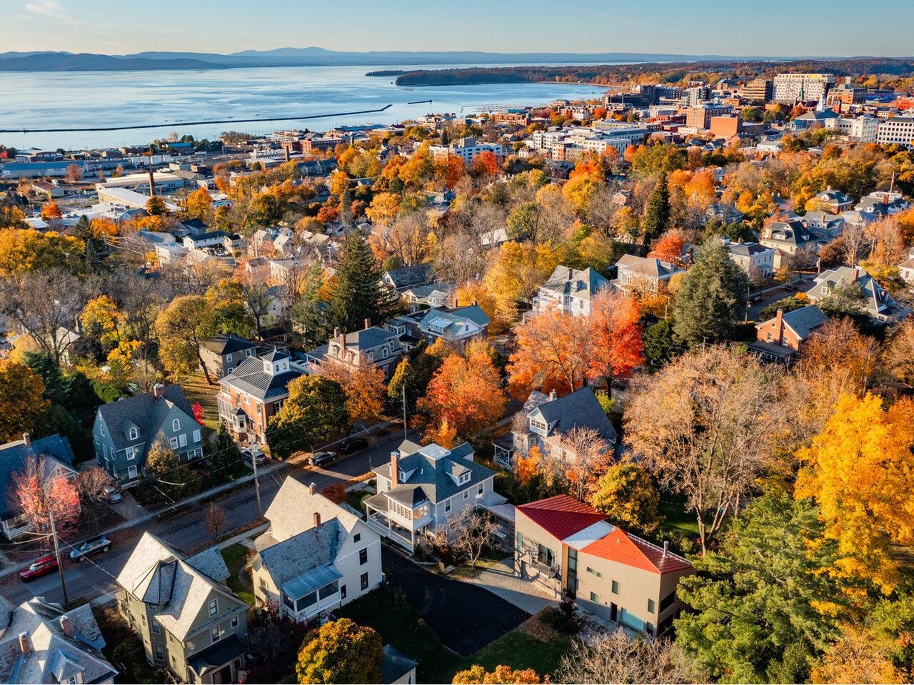
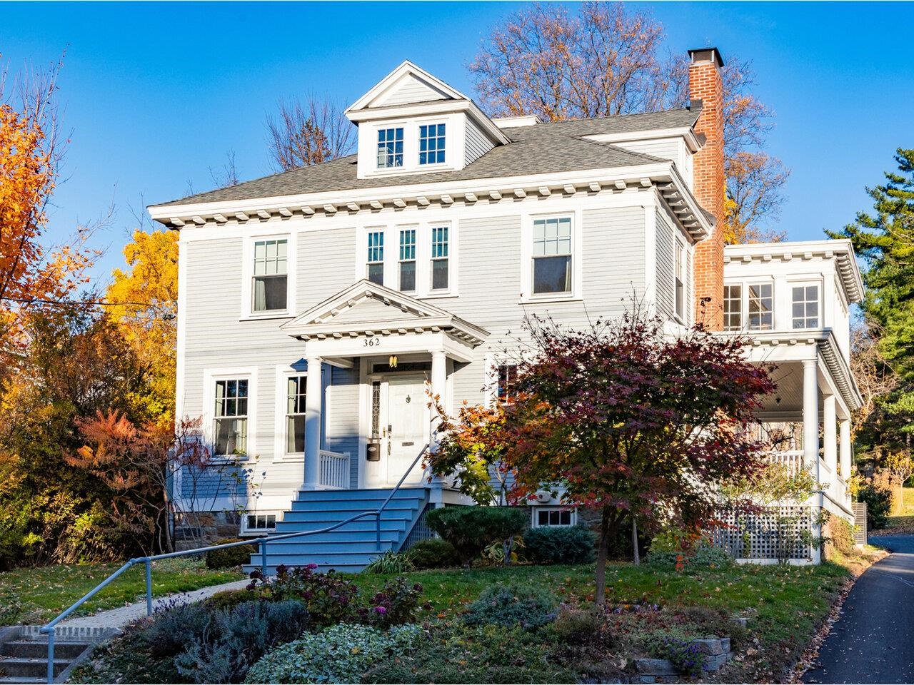
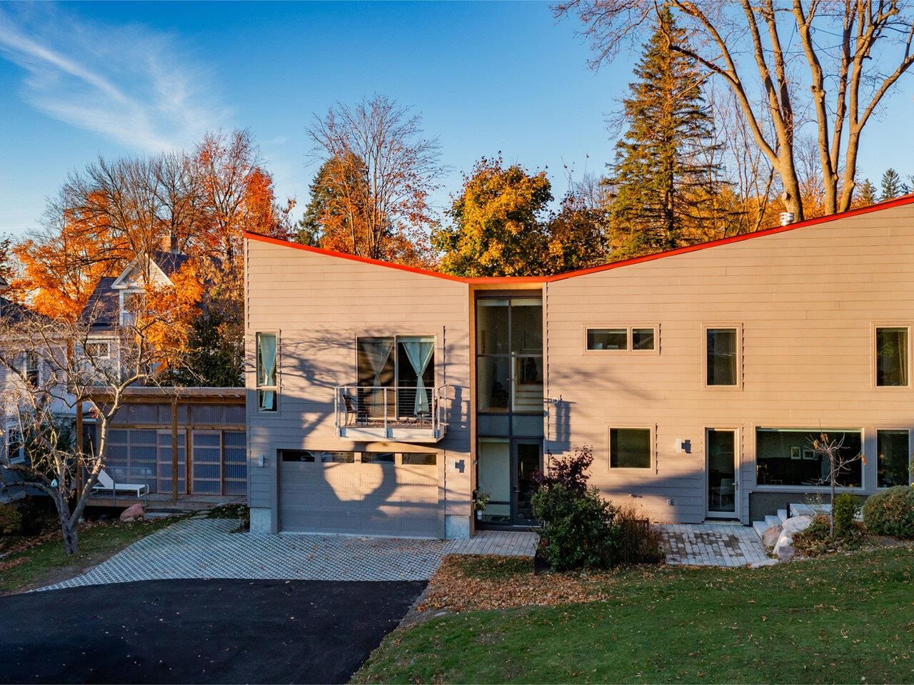
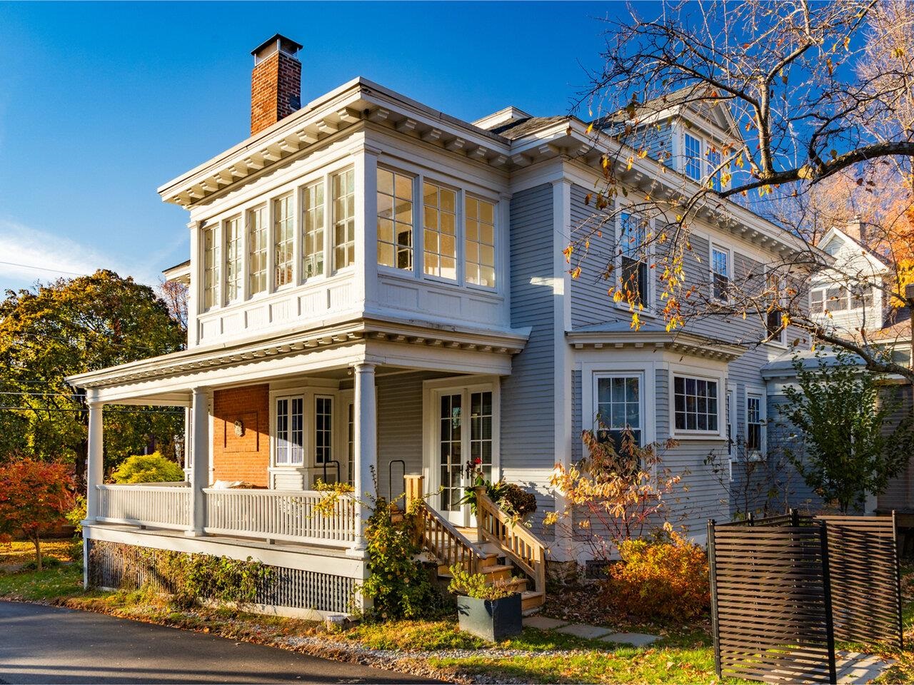
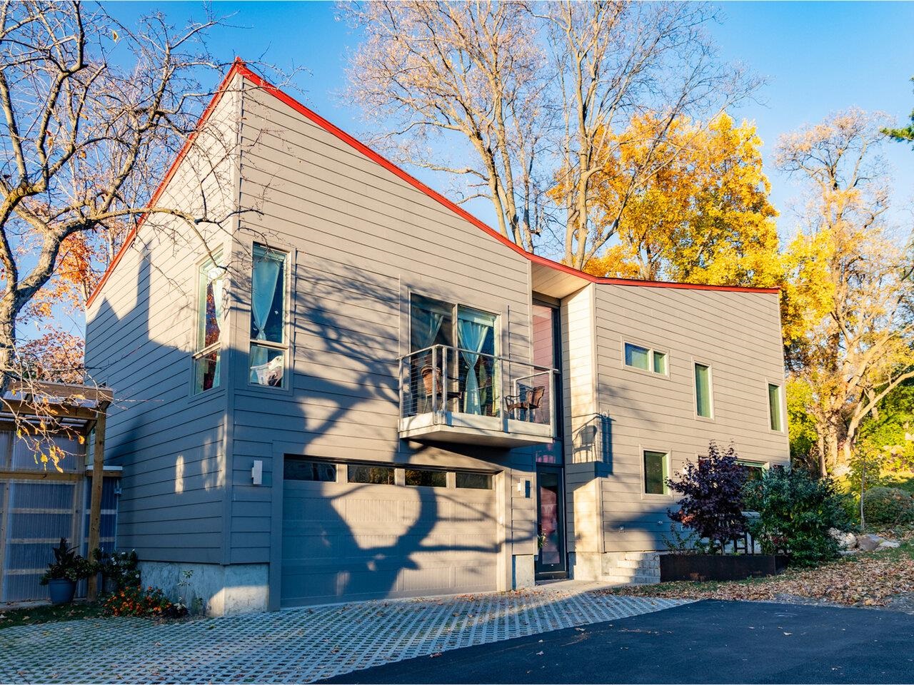
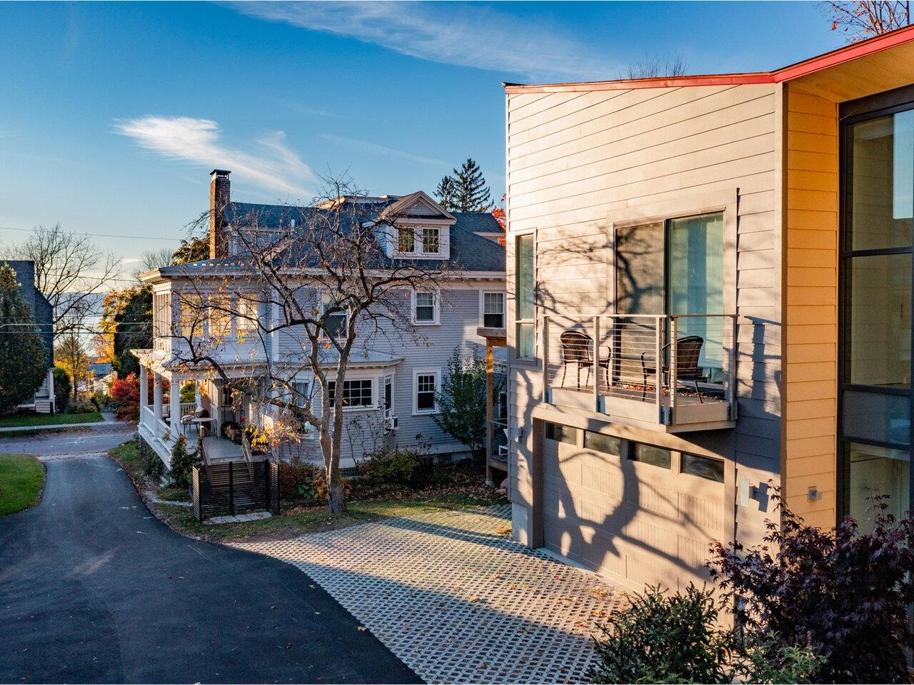
General Property Information
- Property Status:
- Active
- Price:
- $2, 498, 000
- Assessed:
- $0
- Assessed Year:
- County:
- VT-Chittenden
- Acres:
- 0.38
- Property Type:
- Single Family
- Year Built:
- 1869
- Agency/Brokerage:
- Brian M. Boardman
Coldwell Banker Hickok and Boardman - Bedrooms:
- 6
- Total Baths:
- 7
- Sq. Ft. (Total):
- 5179
- Tax Year:
- 2025
- Taxes:
- $34, 244
- Association Fees:
Rare opportunity to own two single-family homes on a spacious city lot. The restored 1869 Colonial Revival blends classic charm with modern updates -renovated kitchen, baths, new windows, roof, & more - while the new 2023-built home offers a sun-drenched open floor plan, a loft/ADU, radiant floor heat, central air, standing seam metal roof, sustainable landscaping, and private patio. Connected by a sun-lit breezeway, this property suits multi-generational living, rental income, etc. The property holds all required city certifications for Airbnb short-term rental compliance. Enjoy this unique property on a deep lot with mature trees and green space all within minutes of Lake Champlain, the Hospital, UVM, and the Airport. Please note: this is two individual single-family homes on one lot in the city of Burlington. This property is a PUD, the original home #362 was built in 1869 and newer home #364 was built in 2023. It is a single lot and there are two separate Assessor's cards, one for each unit.
Interior Features
- # Of Stories:
- 2.5
- Sq. Ft. (Total):
- 5179
- Sq. Ft. (Above Ground):
- 5179
- Sq. Ft. (Below Ground):
- 0
- Sq. Ft. Unfinished:
- 1710
- Rooms:
- 14
- Bedrooms:
- 6
- Baths:
- 7
- Interior Desc:
- Appliances Included:
- Flooring:
- Heating Cooling Fuel:
- Water Heater:
- Basement Desc:
- Slab, Interior Stairs, Unfinished
Exterior Features
- Style of Residence:
- Colonial, Contemporary, Historic Vintage
- House Color:
- Time Share:
- No
- Resort:
- Exterior Desc:
- Exterior Details:
- Amenities/Services:
- Land Desc.:
- Sidewalks, Sloping, Near Public Transportatn
- Suitable Land Usage:
- Roof Desc.:
- Membrane, Metal, Asphalt Shingle
- Driveway Desc.:
- Brick/Pavers, Common/Shared, Paved, Right-Of-Way (ROW)
- Foundation Desc.:
- Concrete Slab, Stone
- Sewer Desc.:
- Public
- Garage/Parking:
- Yes
- Garage Spaces:
- 2
- Road Frontage:
- 54
Other Information
- List Date:
- 2025-09-11
- Last Updated:


