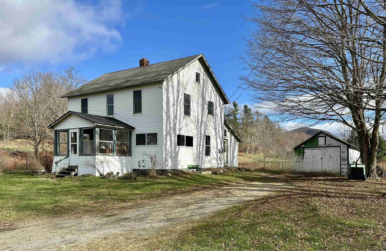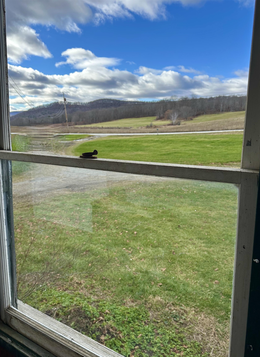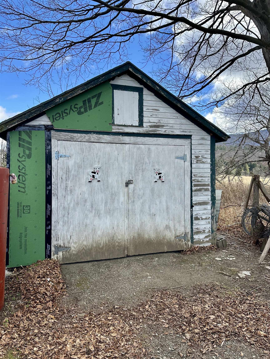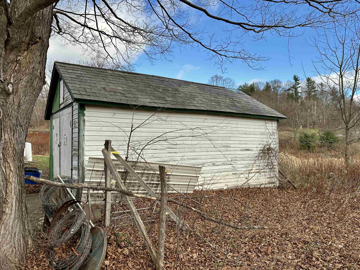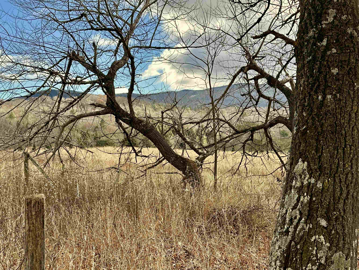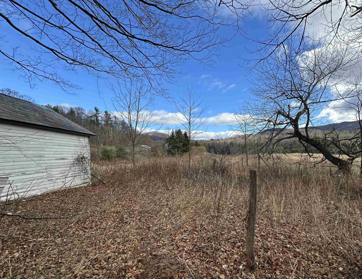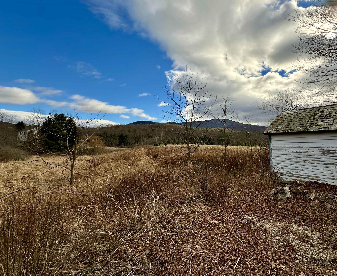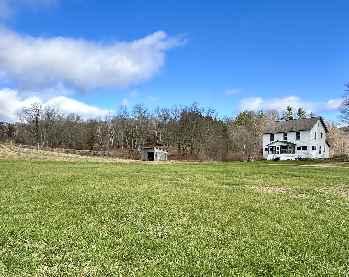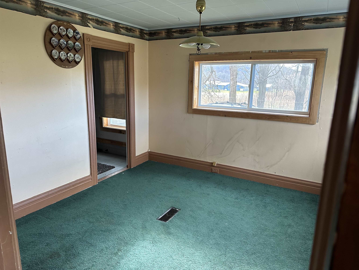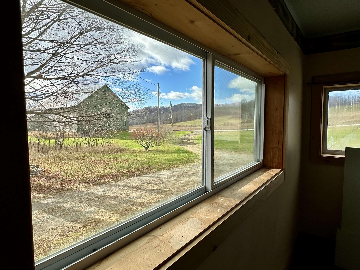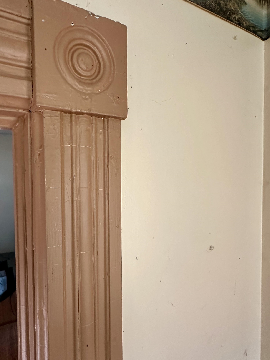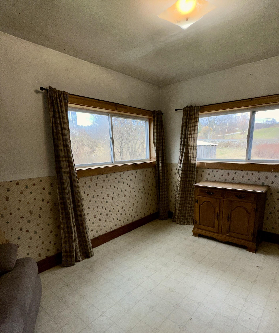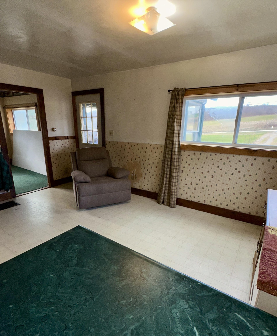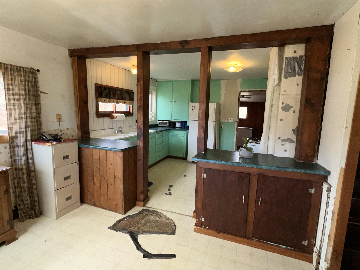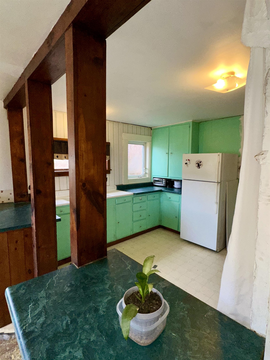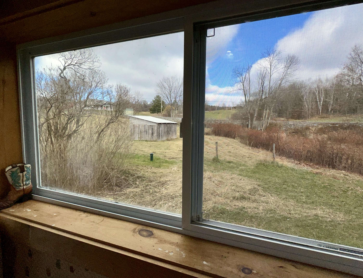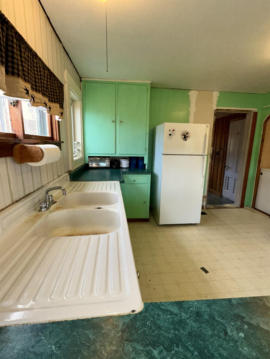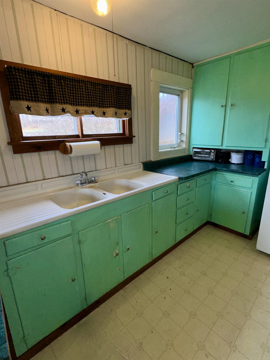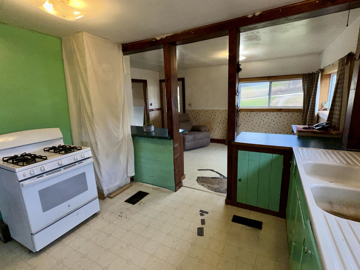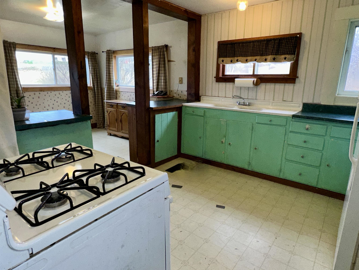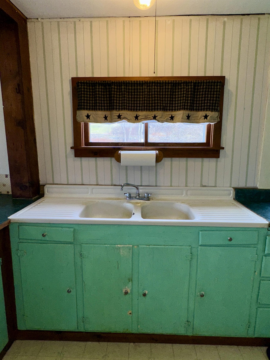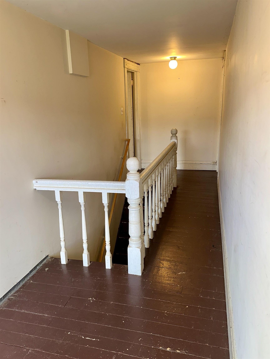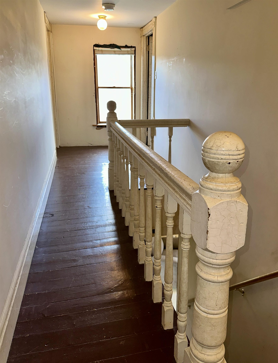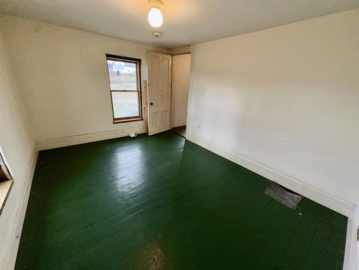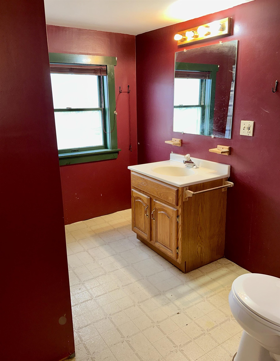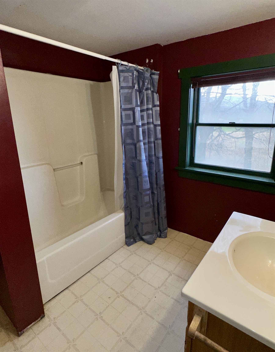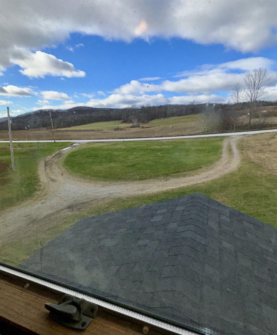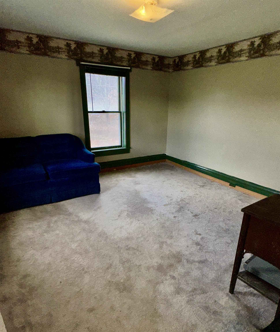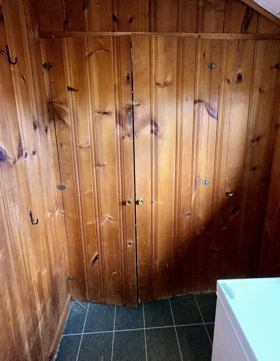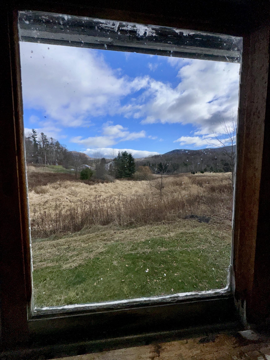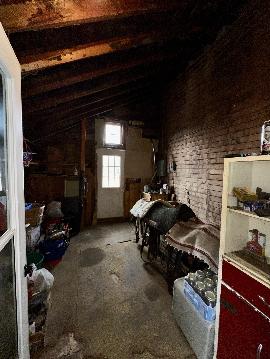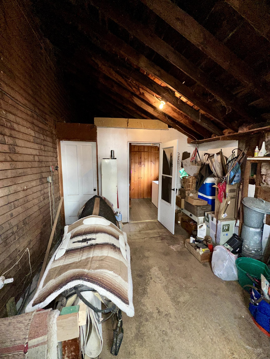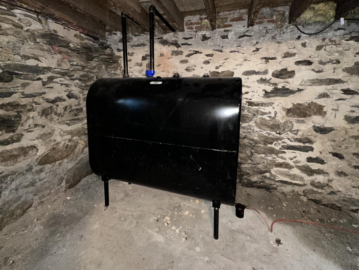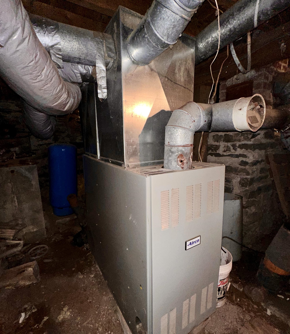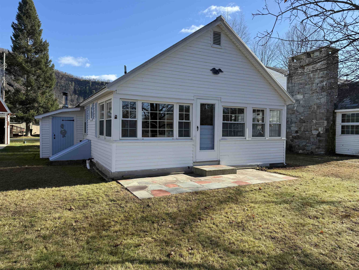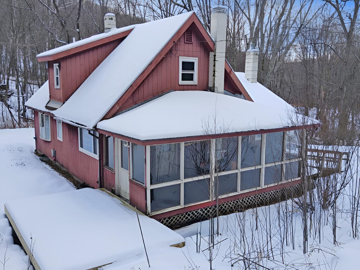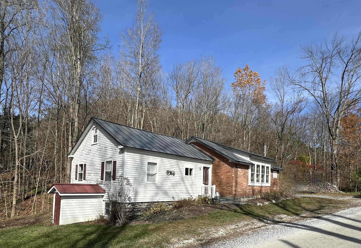1 of 47
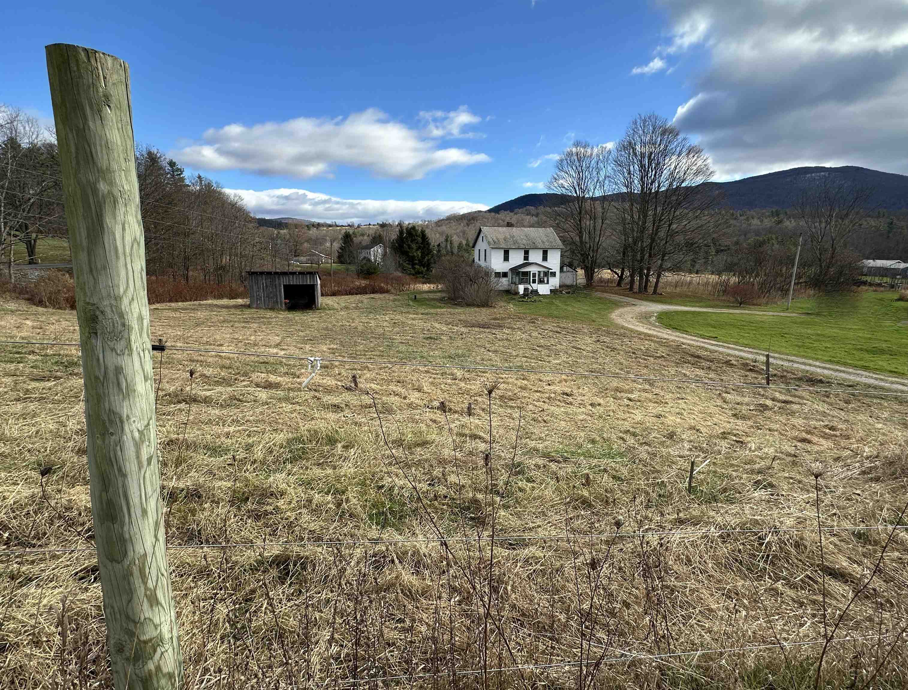
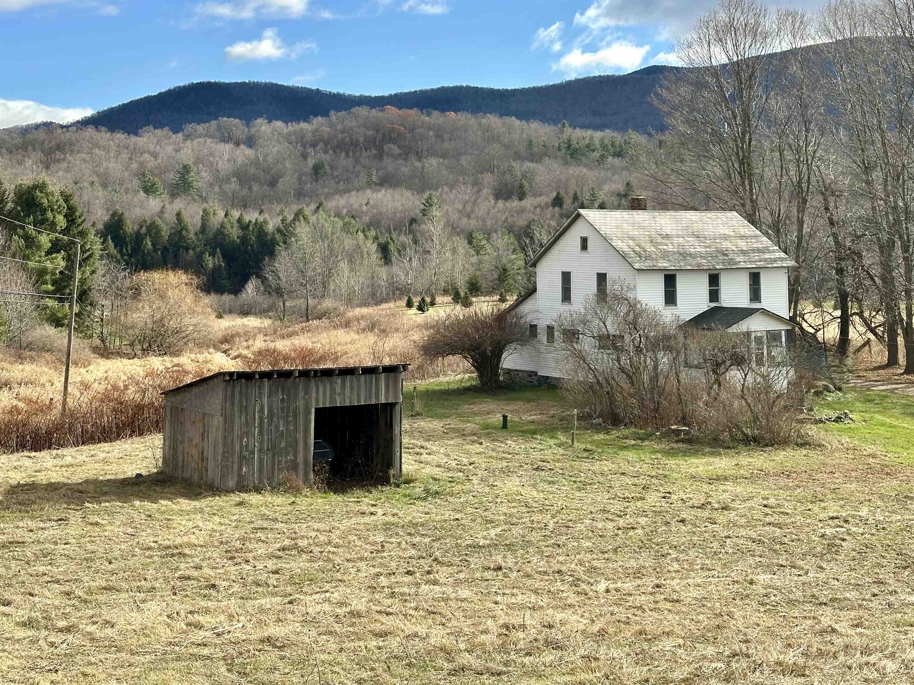
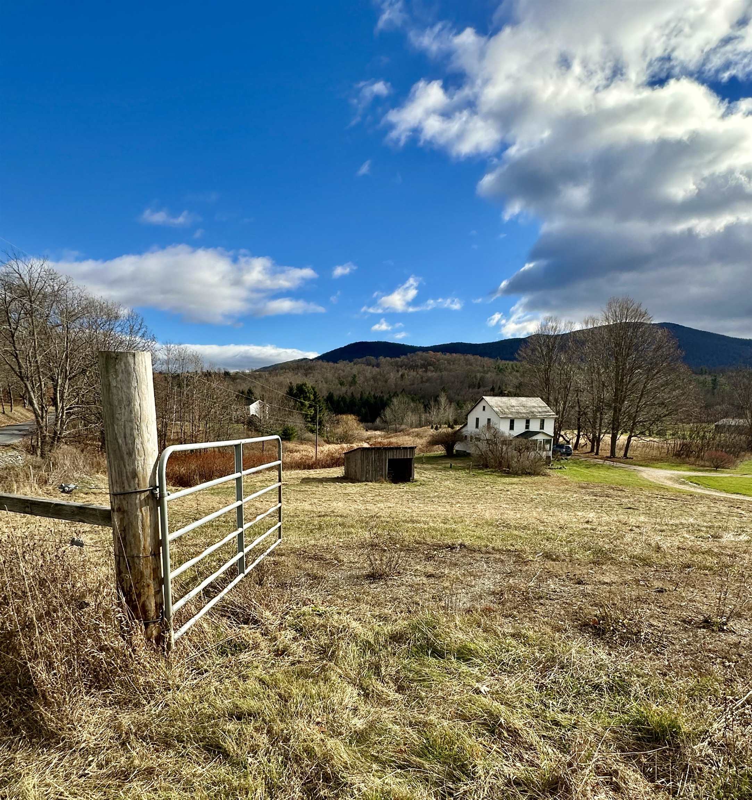
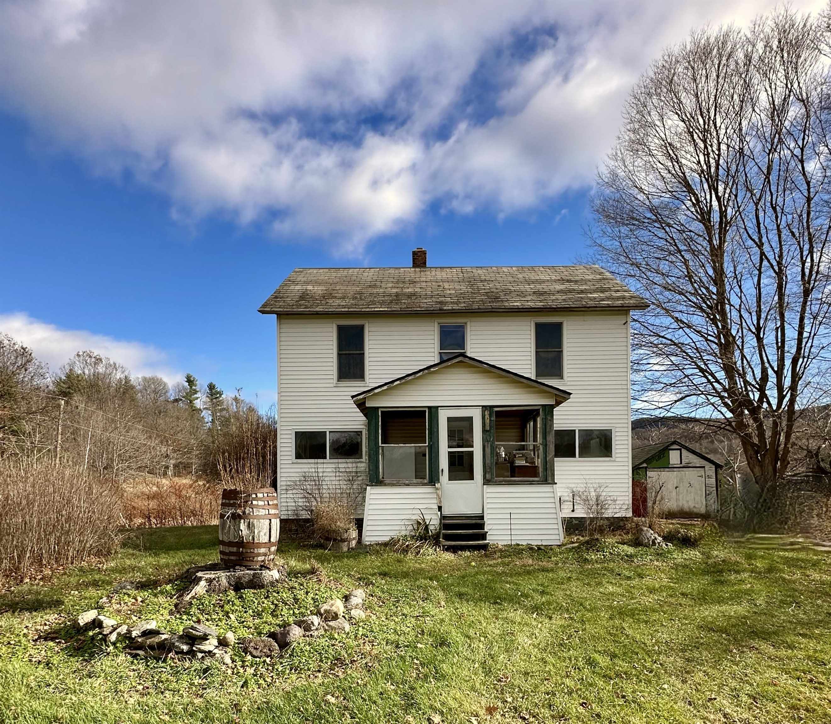
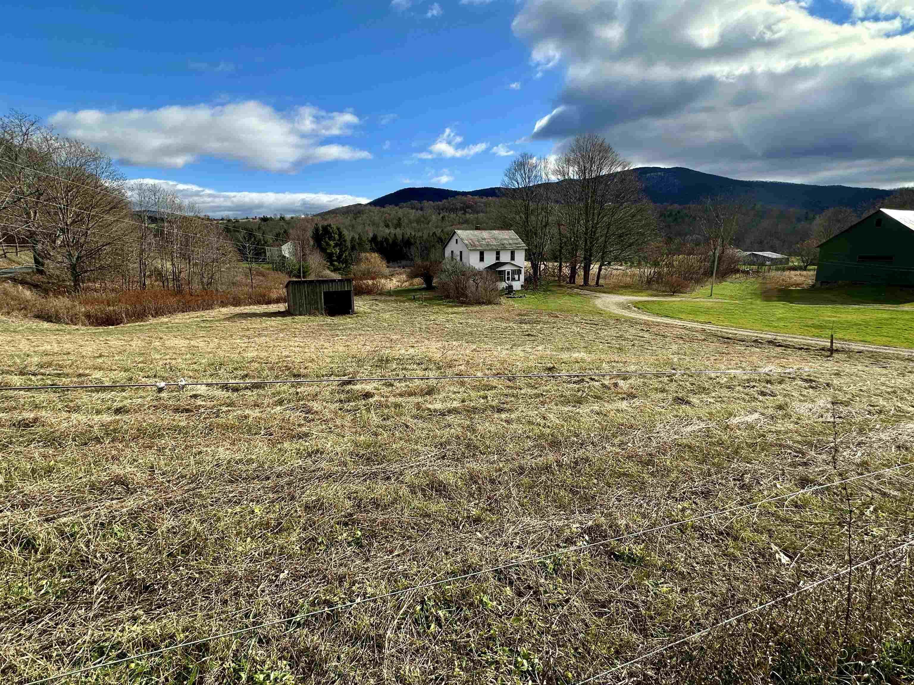
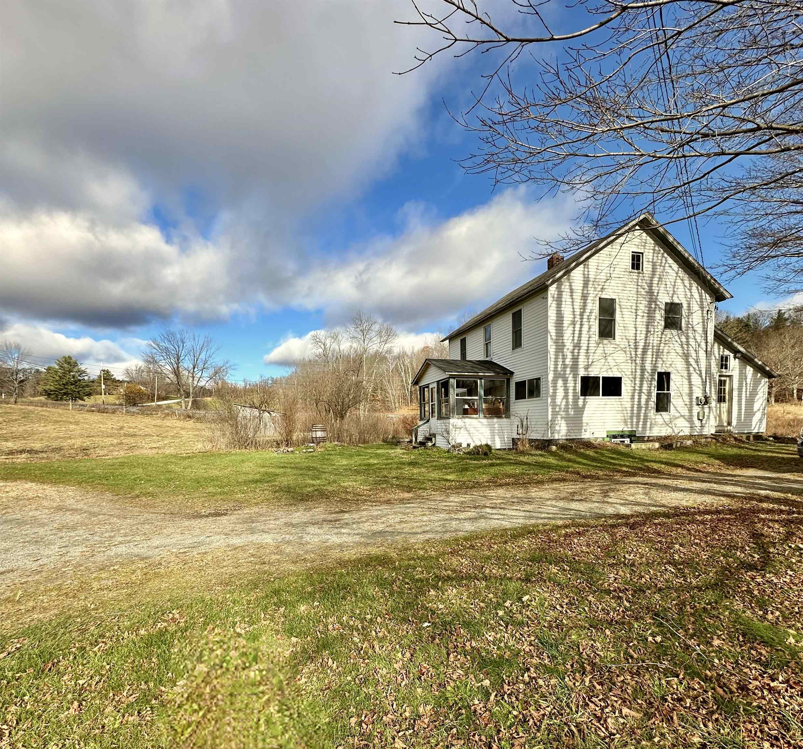
General Property Information
- Property Status:
- Active Under Contract
- Price:
- $199, 500
- Assessed:
- $0
- Assessed Year:
- County:
- VT-Rutland
- Acres:
- 1.40
- Property Type:
- Single Family
- Year Built:
- 1900
- Agency/Brokerage:
- Scott Mcchesney
McChesney RE, Inc. - Bedrooms:
- 3
- Total Baths:
- 2
- Sq. Ft. (Total):
- 1476
- Tax Year:
- 2024
- Taxes:
- $2, 728
- Association Fees:
Set nicely back from the road and surrounded by beautiful mountain and pastoral views, this Circa 1900 three-bedroom, one-bath farmhouse offers Vermont country living at an attainable price. Situated on +/- 1.4 acres with open meadow land, the property includes a small run-in barn ideal for a horse, sheep, or hobby animals, plus a one-car garage that with some work would be perfect for storage, equipment, or a workshop. While providing ample opportunity to put your creative stamp on it, the home is solidly built with many important updates already done. Mechanical improvements include a newer hot-air oil furnace with a newly installed oil tank, mostly updated electric, a newer hot-water heater and pressure tank for the drilled well. Additional features include thermopane windows and a good solid slate roof. The first floor offers a welcoming mudroom, plus entry woodshed area, a kitchen which opens to the dining room, an enclosed front porch, a comfortable living room, and an extra bedroom or office. Upstairs you’ll find three bedrooms and a full bath. Some of the original soft wood flooring and moldings remain offering warmth and charm. Located just a couple of miles from the center of Pawlet Village, this home offers state-of-the-art fiber-optic internet and is in the Mettawee School District, with school choice for grades 7–12. A great starter home with classic farmhouse charm, room to grow, and a beautiful country setting—at a price rarely found in today’s market.
Interior Features
- # Of Stories:
- 2
- Sq. Ft. (Total):
- 1476
- Sq. Ft. (Above Ground):
- 1476
- Sq. Ft. (Below Ground):
- 0
- Sq. Ft. Unfinished:
- 594
- Rooms:
- 8
- Bedrooms:
- 3
- Baths:
- 2
- Interior Desc:
- Dining Area, Laundry Hook-ups, Natural Light
- Appliances Included:
- Freezer, Gas Range, Refrigerator
- Flooring:
- Carpet, Softwood, Vinyl
- Heating Cooling Fuel:
- Water Heater:
- Basement Desc:
- Gravel, Partial, Interior Stairs, Unfinished, Interior Access
Exterior Features
- Style of Residence:
- Farmhouse
- House Color:
- White
- Time Share:
- No
- Resort:
- Exterior Desc:
- Exterior Details:
- Partial Fence , Garden Space, Natural Shade, Outbuilding, Enclosed Porch
- Amenities/Services:
- Land Desc.:
- Agricultural, Corner, Country Setting, Field/Pasture, Mountain View, Stream, Rural
- Suitable Land Usage:
- Agriculture, Field/Pasture, Residential, Tillable
- Roof Desc.:
- Asphalt Shingle, Slate
- Driveway Desc.:
- Gravel
- Foundation Desc.:
- Stone
- Sewer Desc.:
- 1000 Gallon, On-Site Septic Exists
- Garage/Parking:
- Yes
- Garage Spaces:
- 1
- Road Frontage:
- 480
Other Information
- List Date:
- 2025-11-18
- Last Updated:


