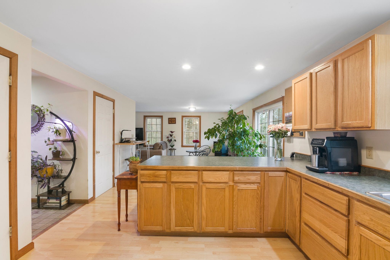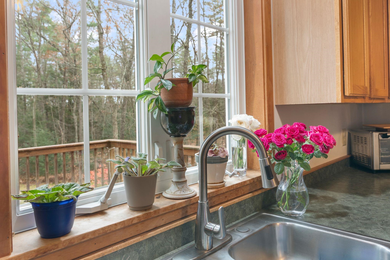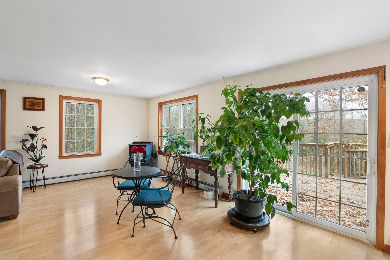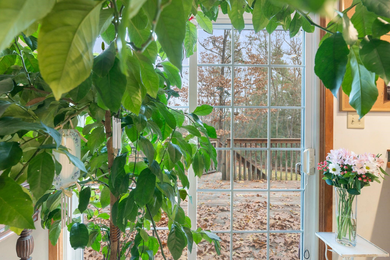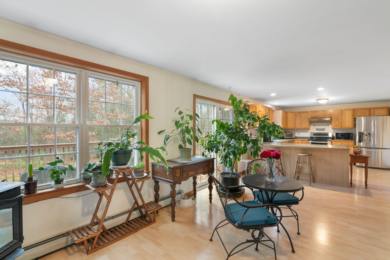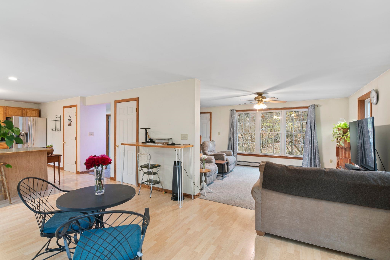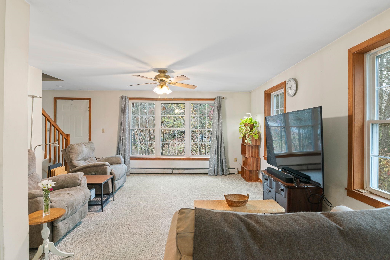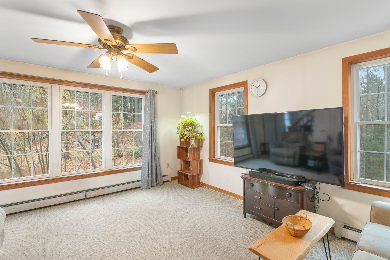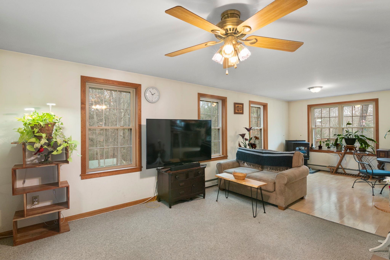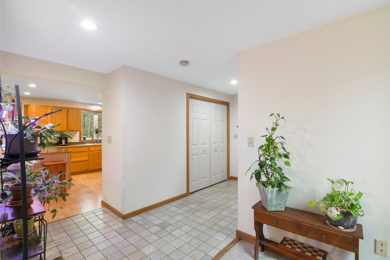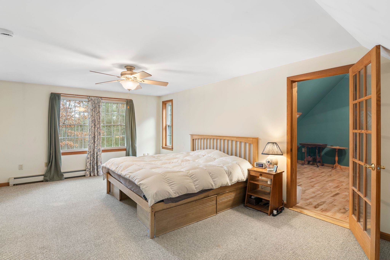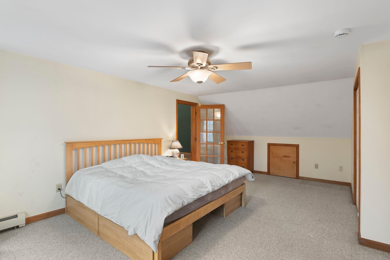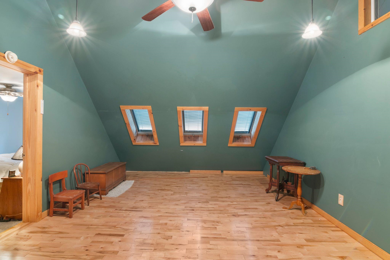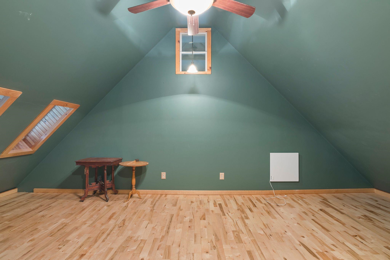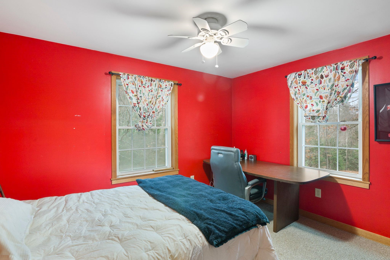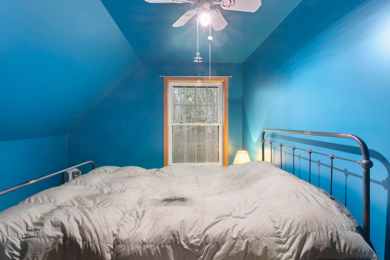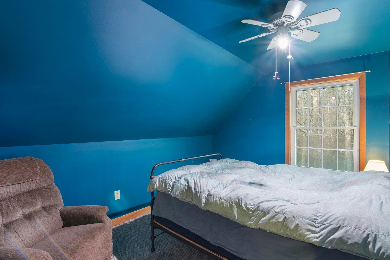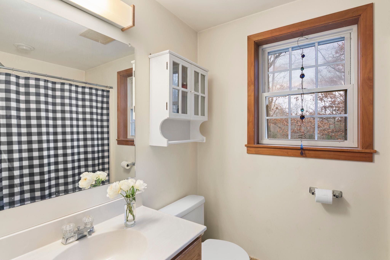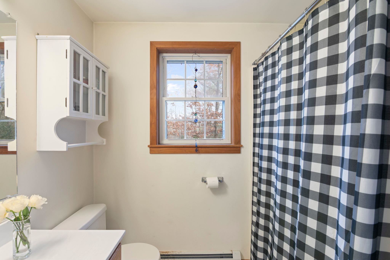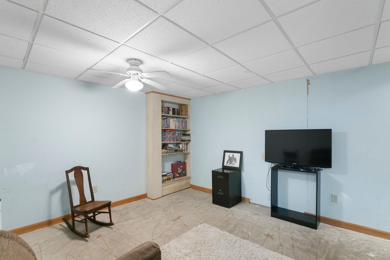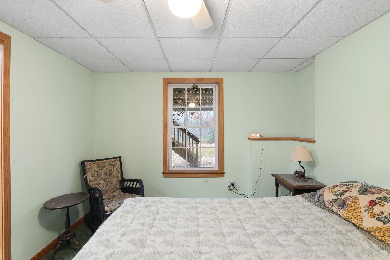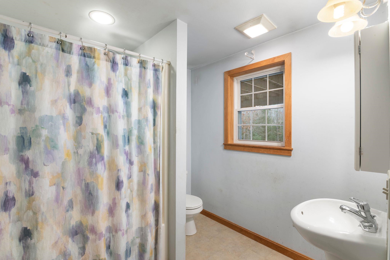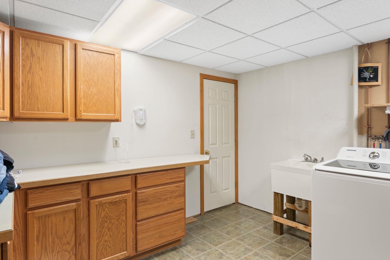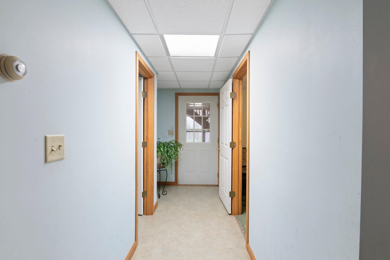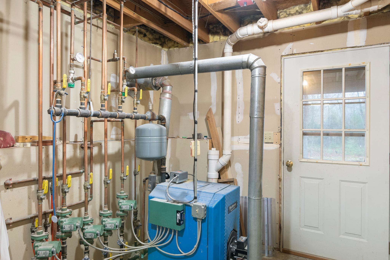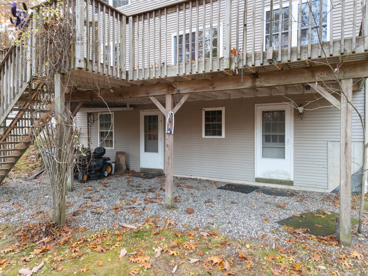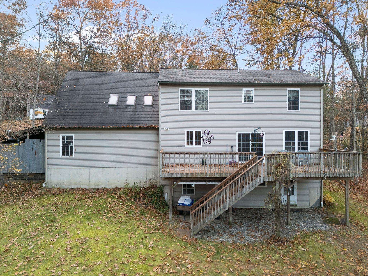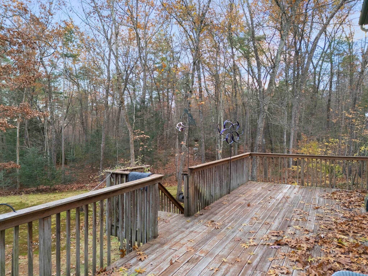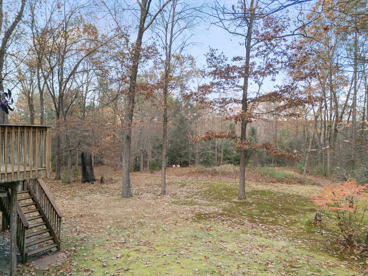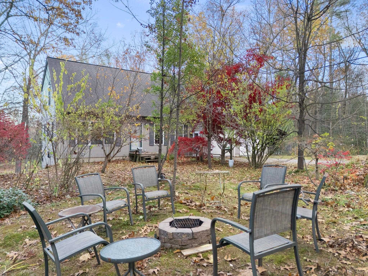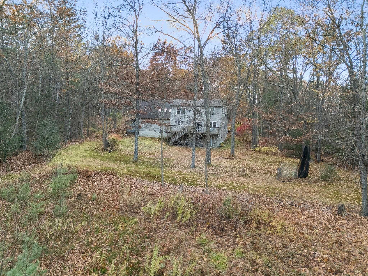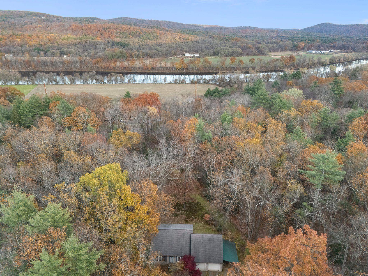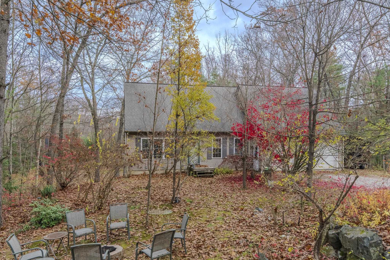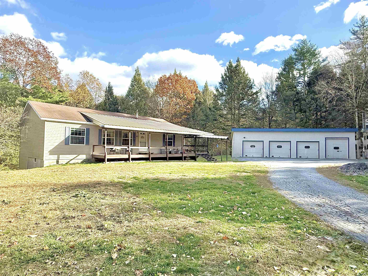1 of 40



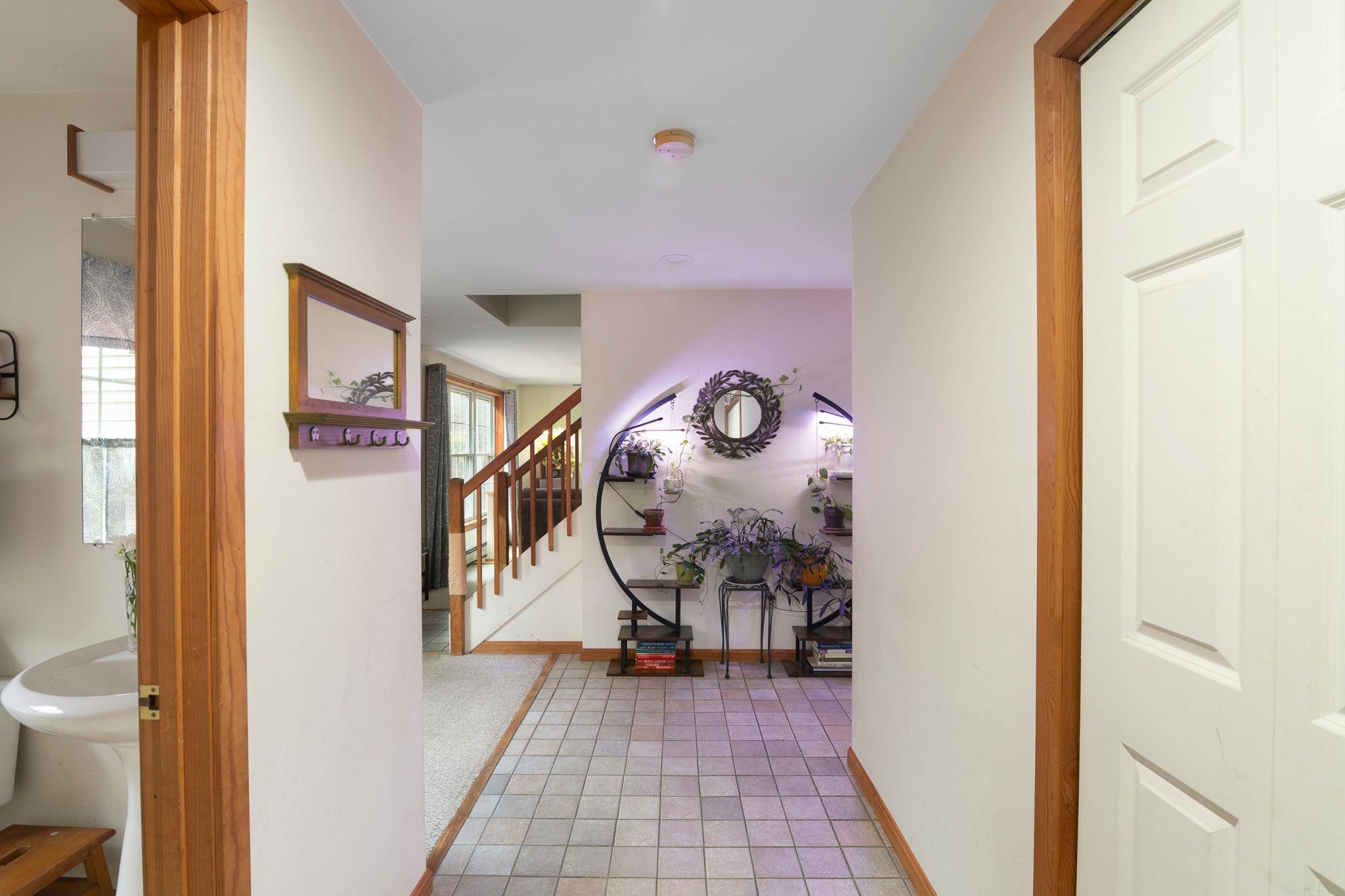
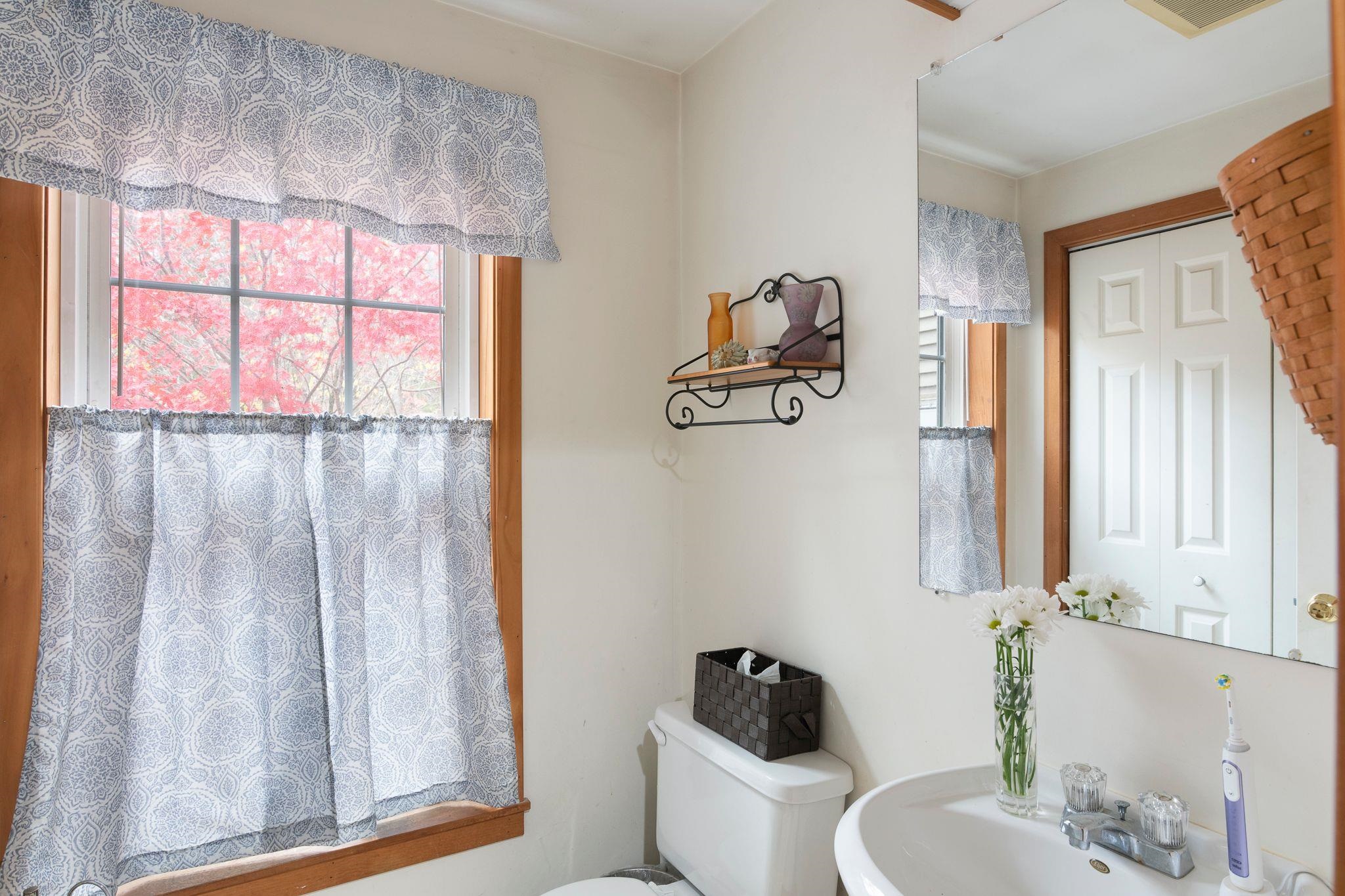
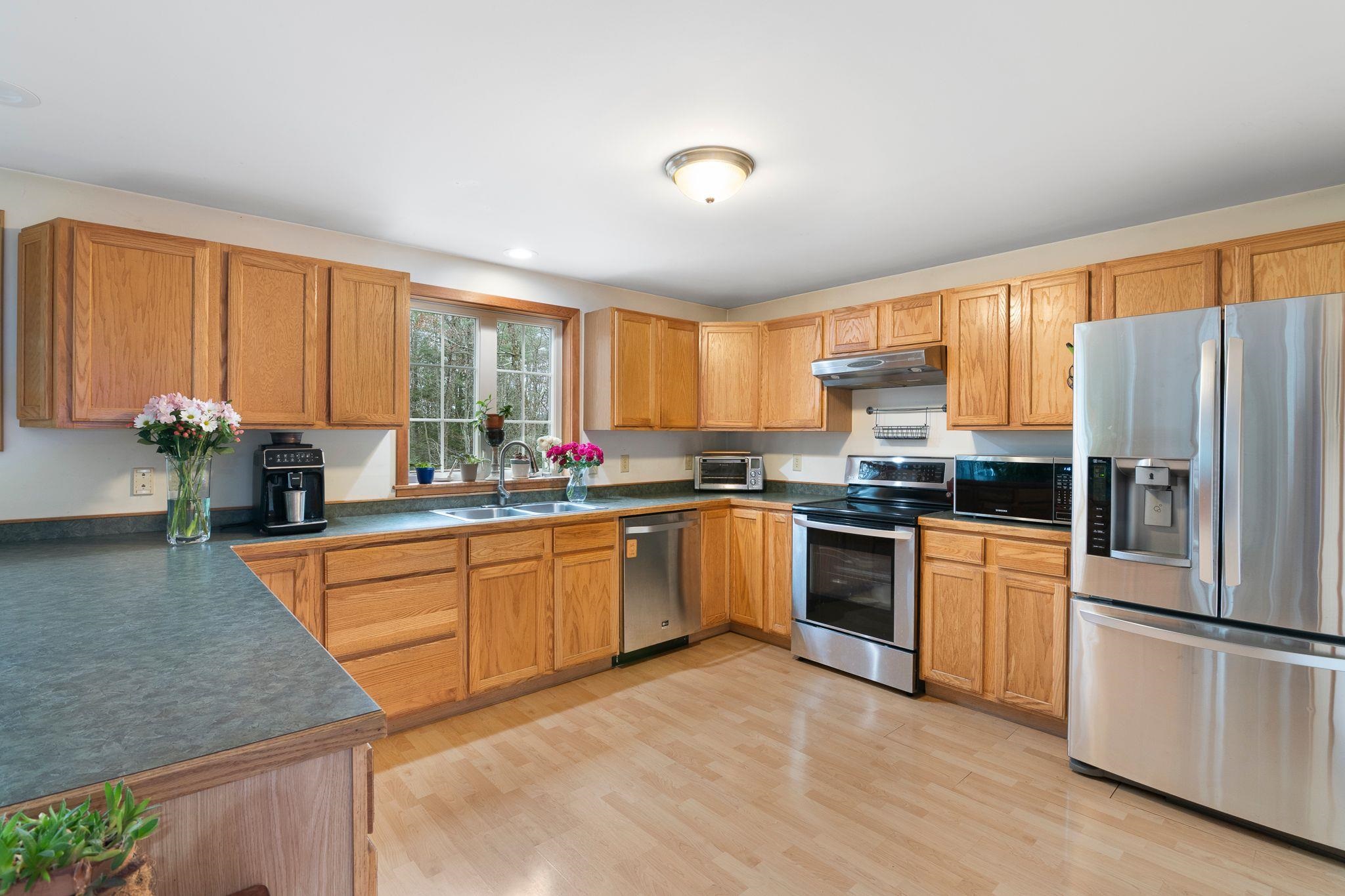
General Property Information
- Property Status:
- Active Under Contract
- Price:
- $389, 000
- Assessed:
- $0
- Assessed Year:
- County:
- VT-Windham
- Acres:
- 1.21
- Property Type:
- Single Family
- Year Built:
- 2002
- Agency/Brokerage:
- Kristen Ziter Taylor
Brattleboro Area Realty - Bedrooms:
- 3
- Total Baths:
- 3
- Sq. Ft. (Total):
- 2146
- Tax Year:
- 2025
- Taxes:
- $4, 667
- Association Fees:
Welcome to this very special neighborhood and home, still owned and loved by the original owners. Enter through an oversized two-car garage into a lovely tile foyer and a half bath. The open concept is warm and inviting with an efficient pellet stove. The Dining area has a slider out to an impressive 12x32-foot deck overlooking a nice combination of a level lawn and woods. For the past 20 years the owner has added a variety of flowers and trees. (see attached list of plantings). The second floor has three bedrooms, a full bath, and a bonus room off the primary with skylights and gorgeous ash flooring perfect for a library or private office. The lower level provides a space for a large family room, there is a bedroom, full bath and space for a kitchen. There's a separate entrance, so the possibilities are endless....in-law, rental, or just more fabulous space. Vernon has a great elementary school and offers school choice for grades 7-12. There is a very nice community pool and an outstanding recreation center, that offers so much. Vernon is close to Brattleboro and the Massachusetts border. This home and location offers so much!
Interior Features
- # Of Stories:
- 2
- Sq. Ft. (Total):
- 2146
- Sq. Ft. (Above Ground):
- 1564
- Sq. Ft. (Below Ground):
- 582
- Sq. Ft. Unfinished:
- 276
- Rooms:
- 9
- Bedrooms:
- 3
- Baths:
- 3
- Interior Desc:
- Dining Area, In-Law Suite, Kitchen/Dining, Living/Dining, Skylight, Basement Laundry
- Appliances Included:
- Dishwasher, Dryer, Electric Range, Refrigerator, Washer
- Flooring:
- Carpet, Ceramic Tile, Hardwood, Laminate
- Heating Cooling Fuel:
- Water Heater:
- Basement Desc:
- Concrete Floor, Full, Partially Finished, Interior Stairs, Walkout, Interior Access, Basement Stairs
Exterior Features
- Style of Residence:
- Cape
- House Color:
- Tan
- Time Share:
- No
- Resort:
- Exterior Desc:
- Exterior Details:
- Deck
- Amenities/Services:
- Land Desc.:
- Country Setting, Sloping, Wooded
- Suitable Land Usage:
- Roof Desc.:
- Asphalt Shingle
- Driveway Desc.:
- Crushed Stone
- Foundation Desc.:
- Concrete, Poured Concrete
- Sewer Desc.:
- Private
- Garage/Parking:
- Yes
- Garage Spaces:
- 2
- Road Frontage:
- 130
Other Information
- List Date:
- 2025-11-19
- Last Updated:


