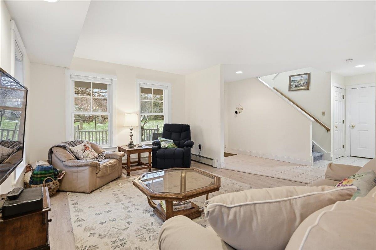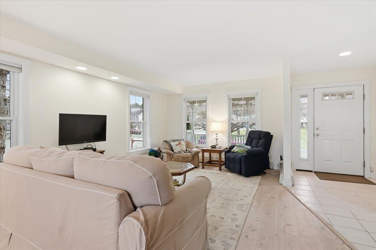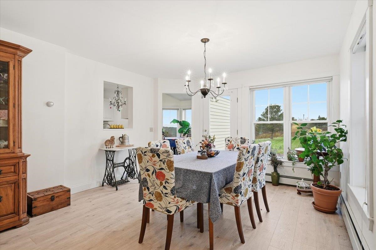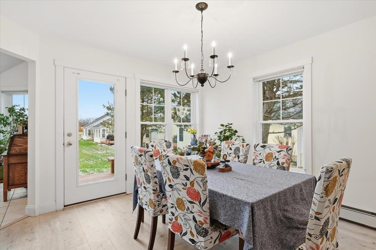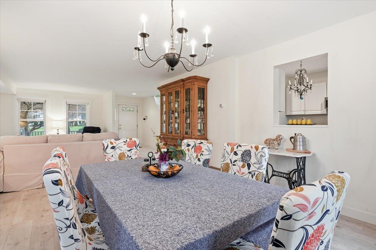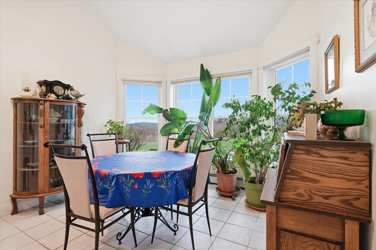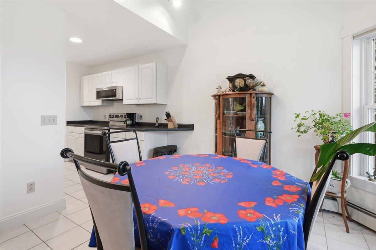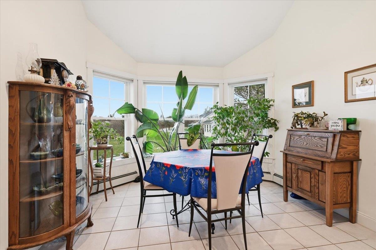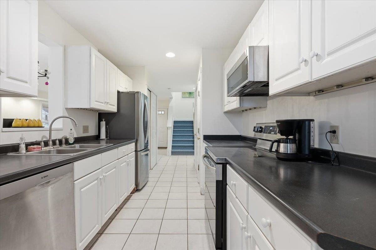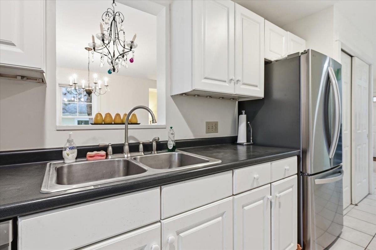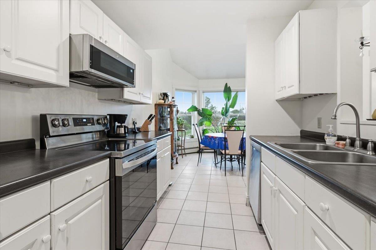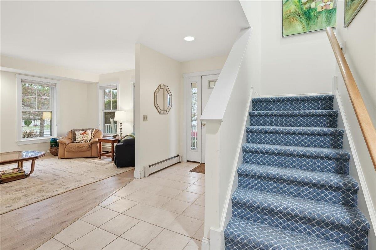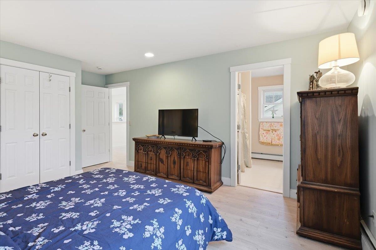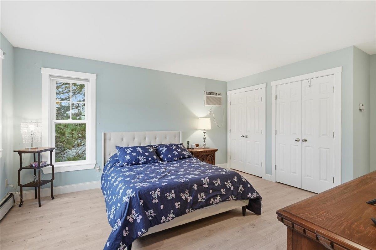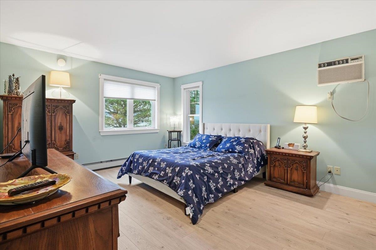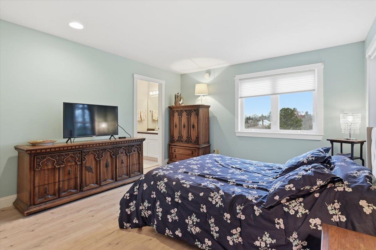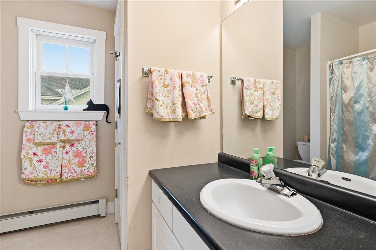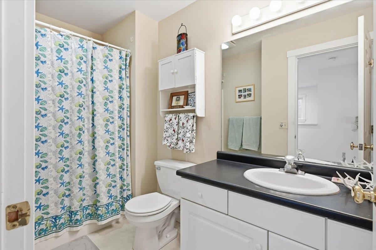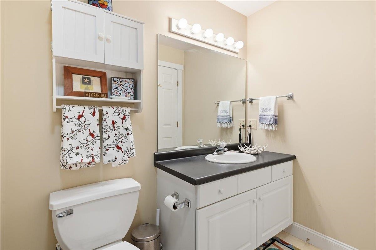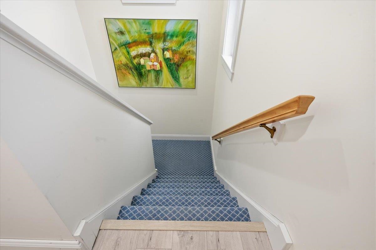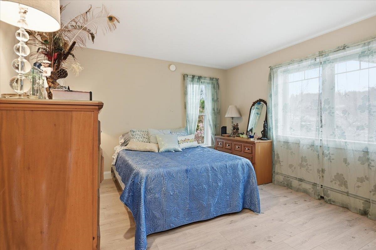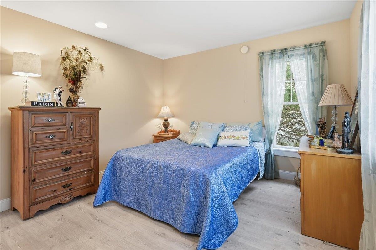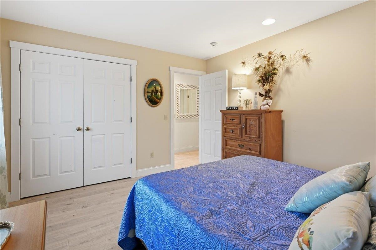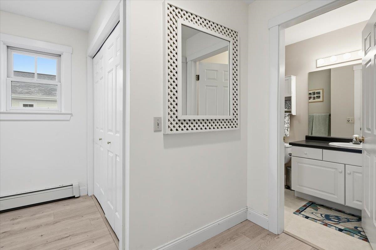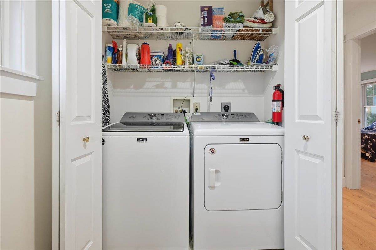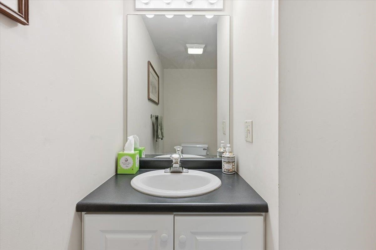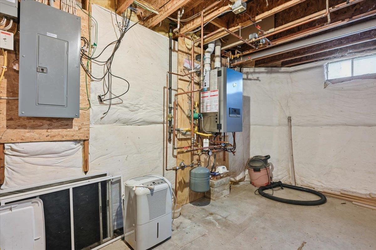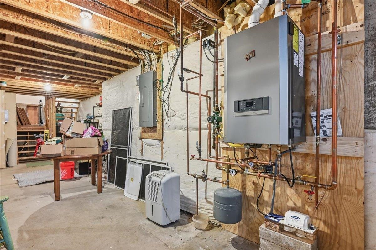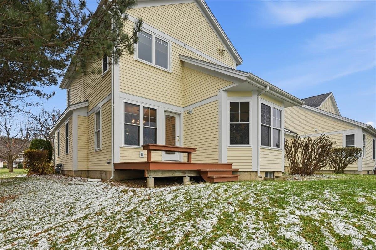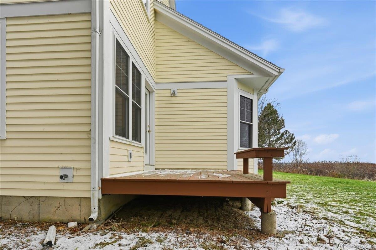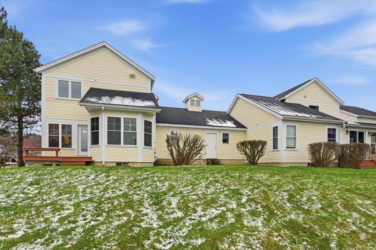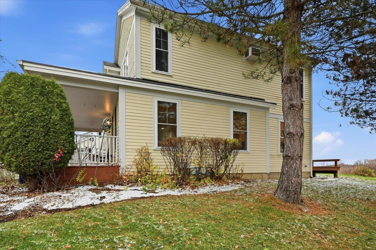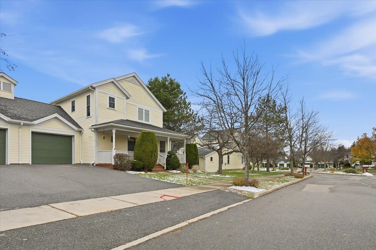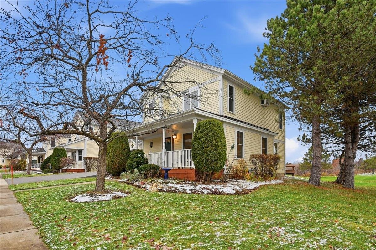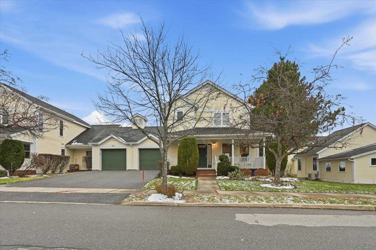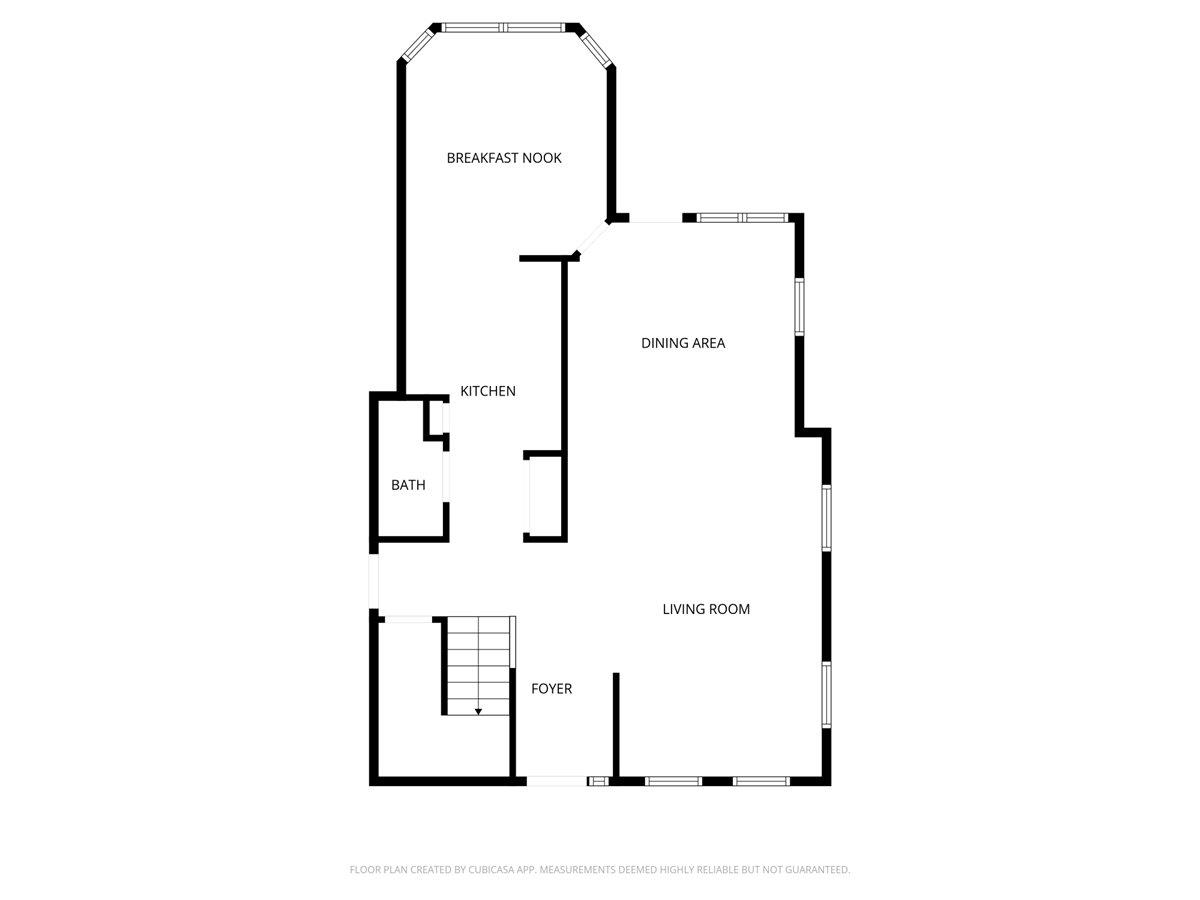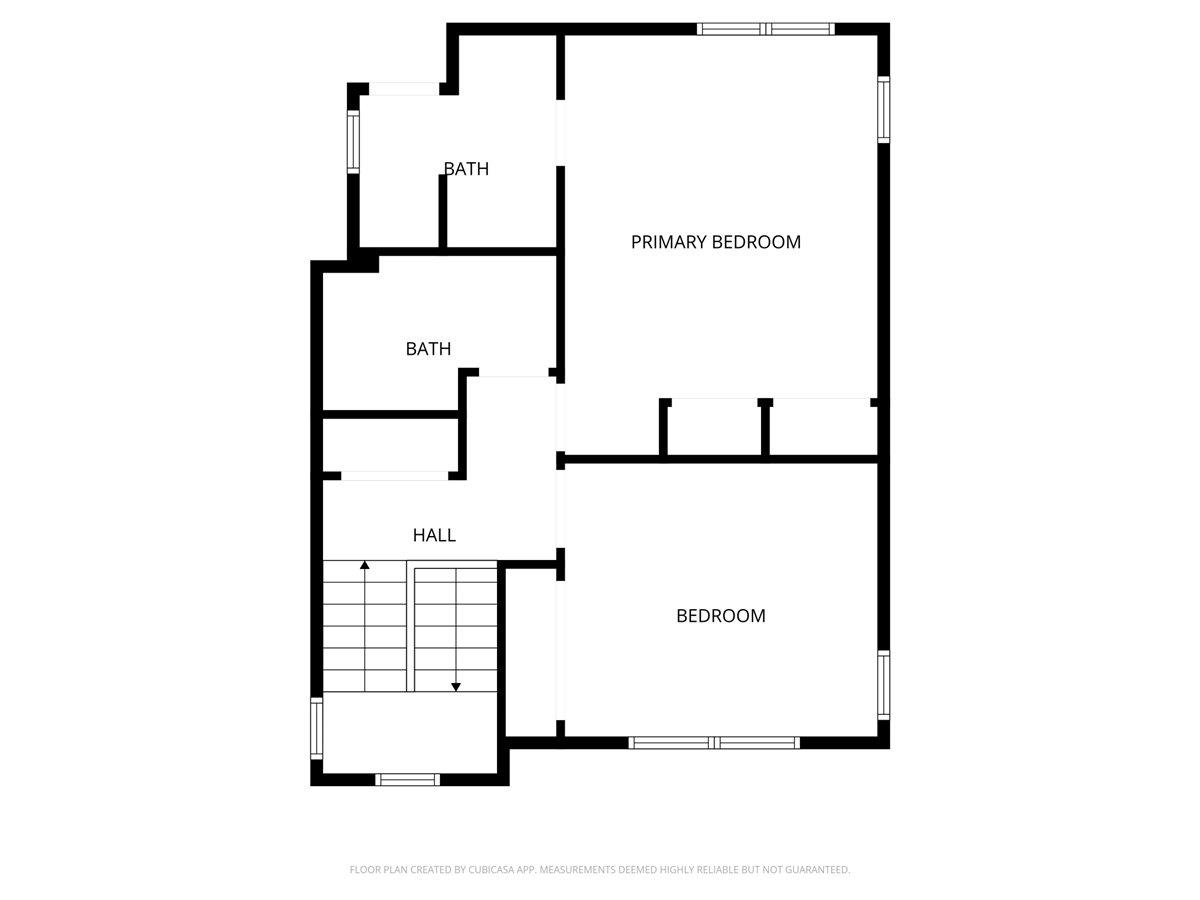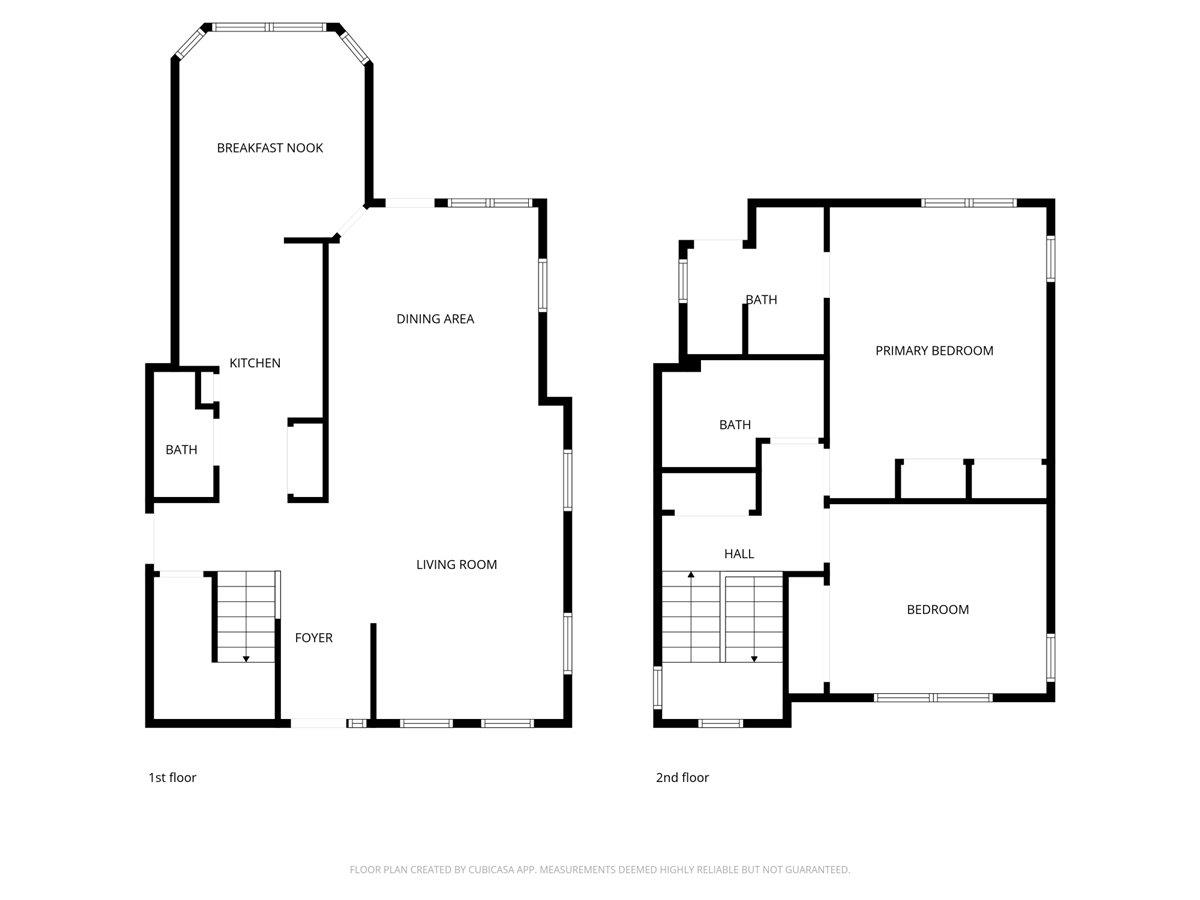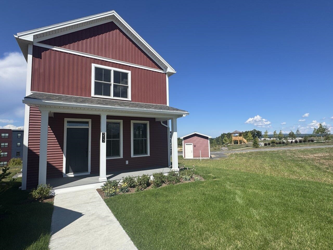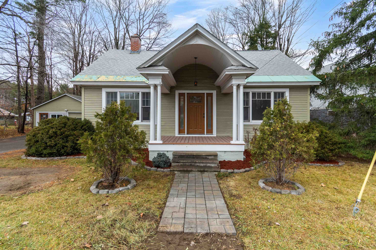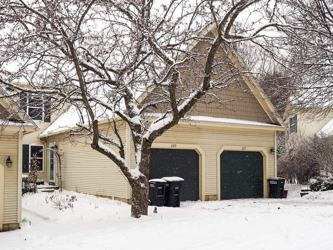1 of 44
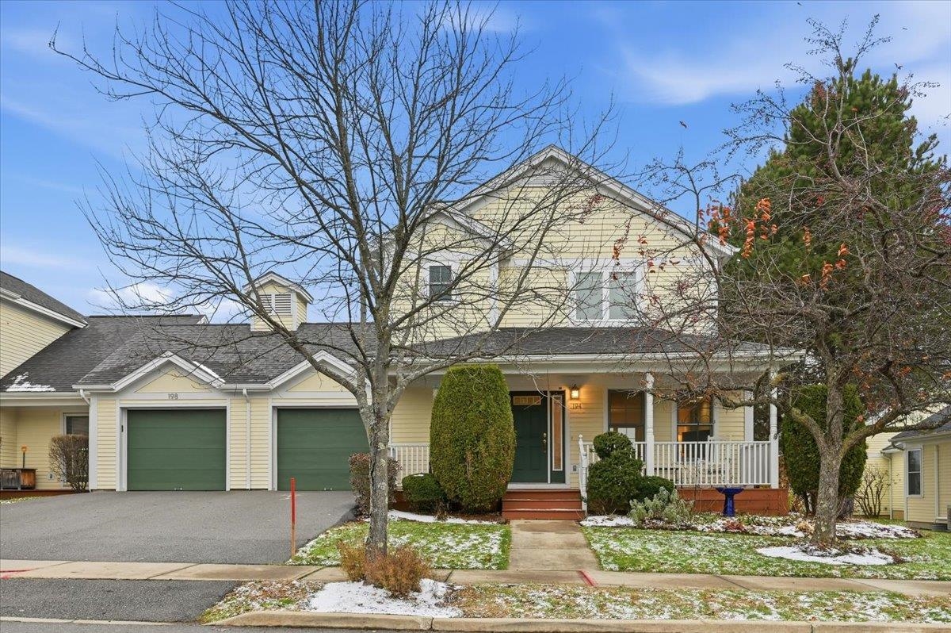
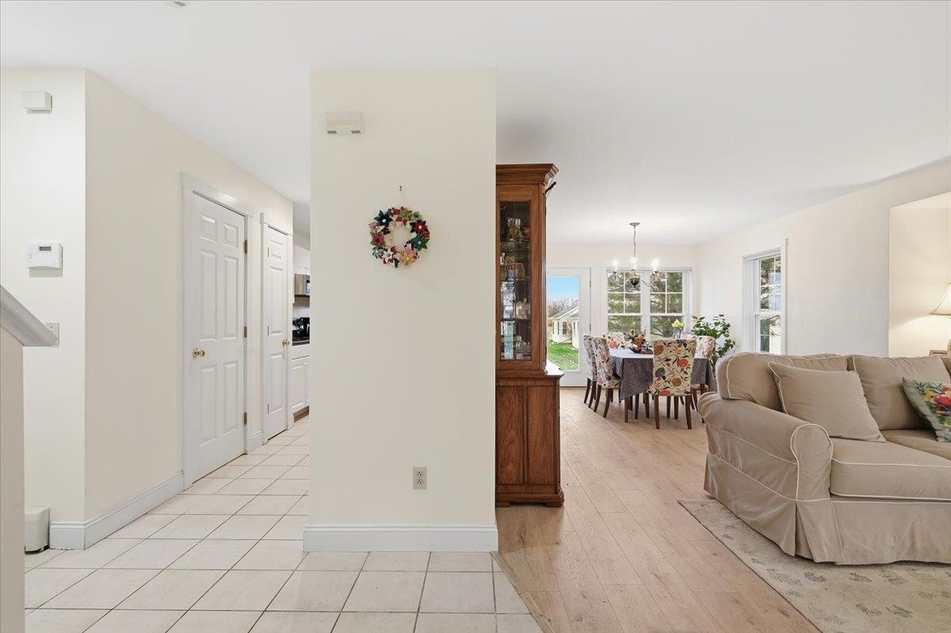
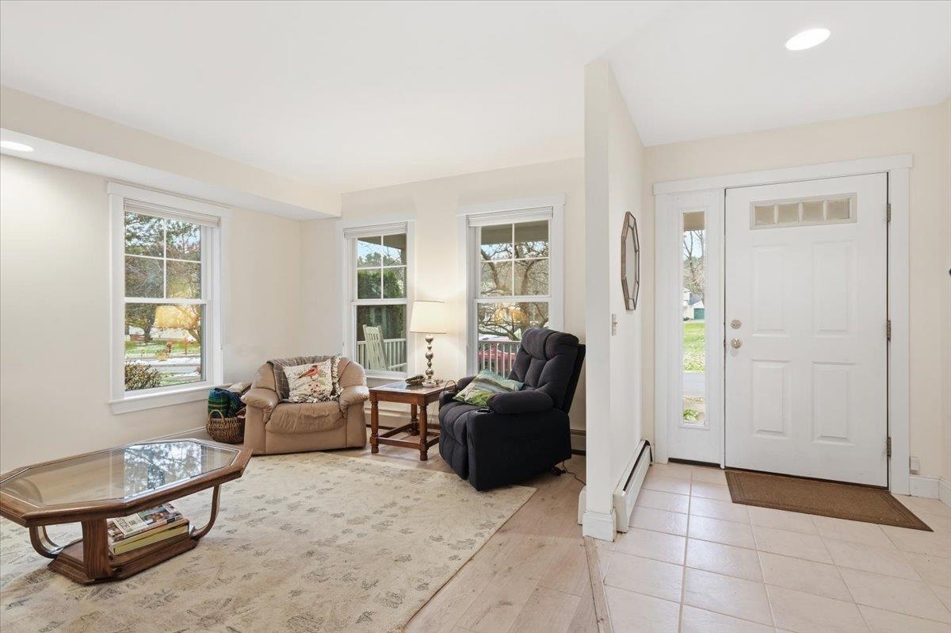
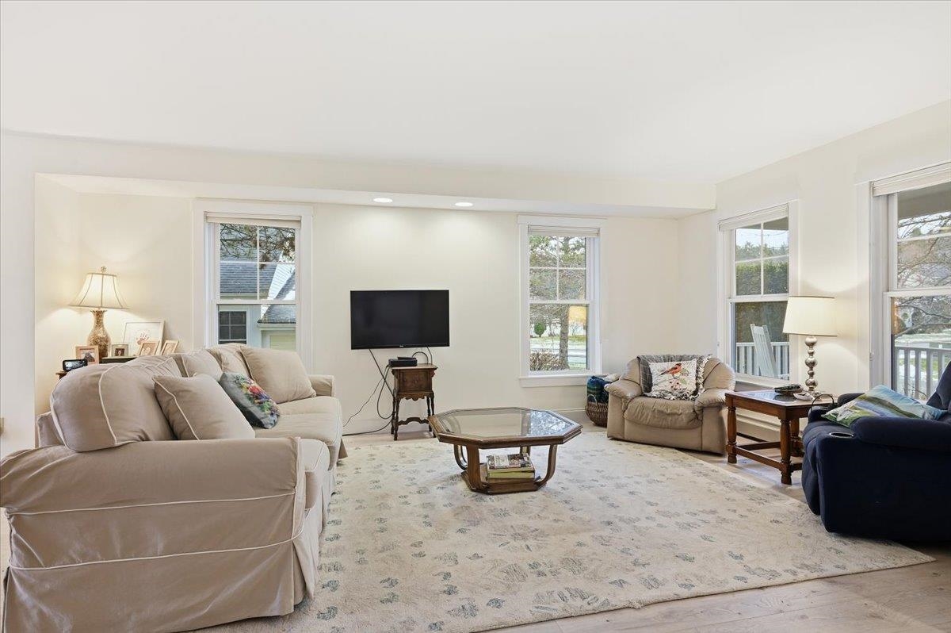
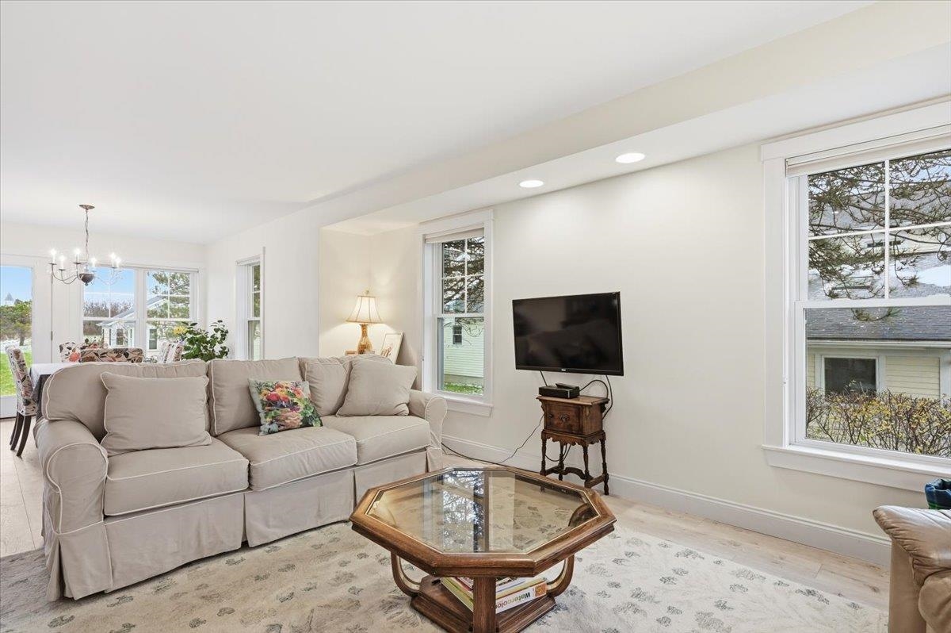
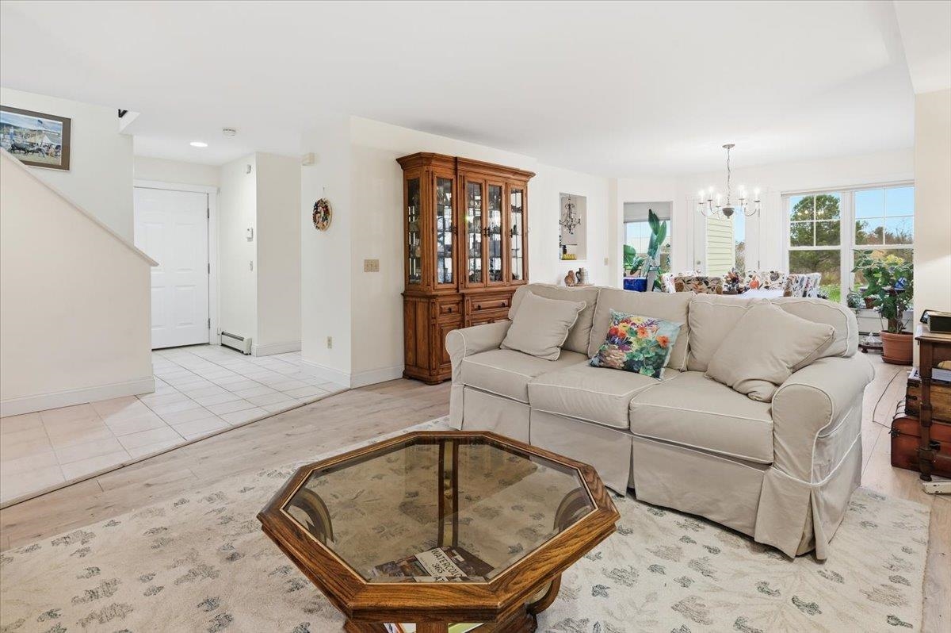
General Property Information
- Property Status:
- Active
- Price:
- $479, 900
- Assessed:
- $0
- Assessed Year:
- County:
- VT-Chittenden
- Acres:
- 0.00
- Property Type:
- Condo
- Year Built:
- 1998
- Agency/Brokerage:
- Flex Realty Group
Flex Realty - Bedrooms:
- 2
- Total Baths:
- 3
- Sq. Ft. (Total):
- 1615
- Tax Year:
- 2026
- Taxes:
- $5, 966
- Association Fees:
This inviting farmhouse-style end unit at 194 Commons Rd offers two generous bedrooms and two full bathrooms on the upper level, along with a conveniently placed laundry area. The main floor features a bright, comfortable layout with great natural light and a seamless connection between living spaces. Notable bonuses include an attached garage with loft storage, a full basement with potential for future expansion, a charming front porch ideal for morning coffee, and a private back deck overlooking a serene, landscaped backdrop. Situated in the heart of Williston, the home is part of a thoughtfully designed community with sidewalks, open green spaces, and enjoyable walking areas. Its central location places you just minutes from I-89, Taft Corners, Maple Tree Place, and Williston Village, offering quick access to shopping, dining, recreation paths, and essential services. The combination of convenience and peacefulness makes this property a wonderful place to call home.
Interior Features
- # Of Stories:
- 2
- Sq. Ft. (Total):
- 1615
- Sq. Ft. (Above Ground):
- 1615
- Sq. Ft. (Below Ground):
- 0
- Sq. Ft. Unfinished:
- 716
- Rooms:
- 4
- Bedrooms:
- 2
- Baths:
- 3
- Interior Desc:
- Attic with Hatch/Skuttle, Blinds, Dining Area, Kitchen/Dining, Primary BR w/ BA, Natural Light, 2nd Floor Laundry
- Appliances Included:
- Dishwasher, Dryer, Microwave, Electric Range, Refrigerator, Washer
- Flooring:
- Ceramic Tile, Laminate, Vinyl
- Heating Cooling Fuel:
- Water Heater:
- Basement Desc:
- Full, Roughed In, Unfinished
Exterior Features
- Style of Residence:
- Townhouse
- House Color:
- Time Share:
- No
- Resort:
- Exterior Desc:
- Exterior Details:
- Deck, Covered Porch, Double Pane Window(s)
- Amenities/Services:
- Land Desc.:
- Condo Development, Landscaped, Trail/Near Trail, Walking Trails, Neighborhood
- Suitable Land Usage:
- Roof Desc.:
- Architectural Shingle
- Driveway Desc.:
- Paved
- Foundation Desc.:
- Concrete
- Sewer Desc.:
- Public
- Garage/Parking:
- Yes
- Garage Spaces:
- 1
- Road Frontage:
- 0
Other Information
- List Date:
- 2025-11-19
- Last Updated:


