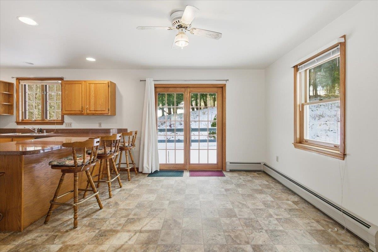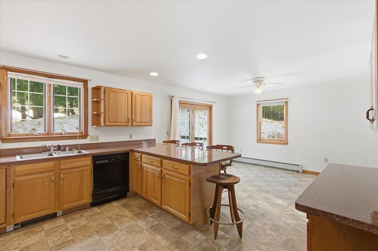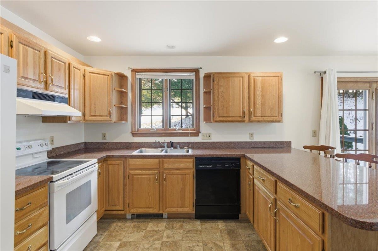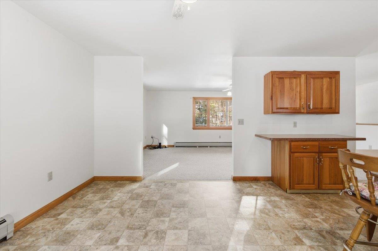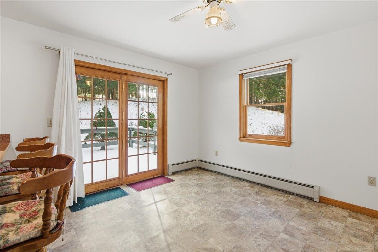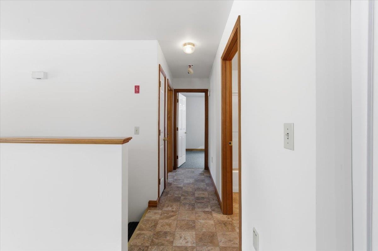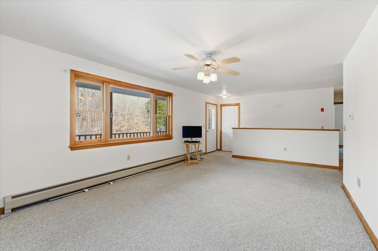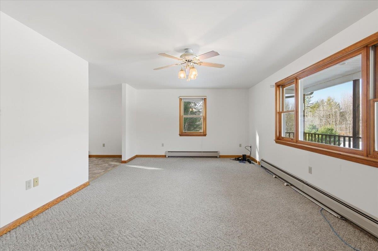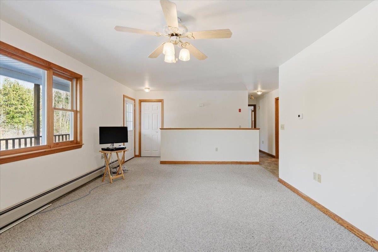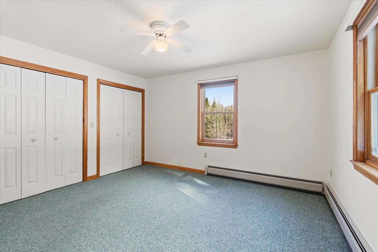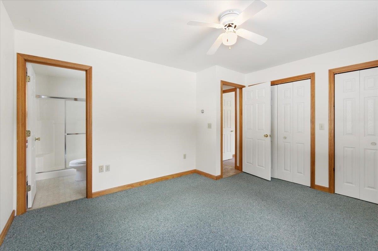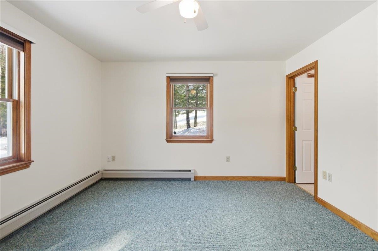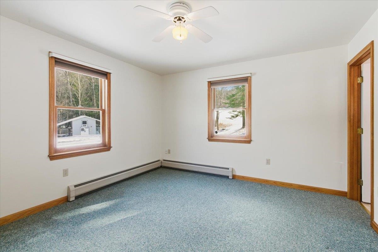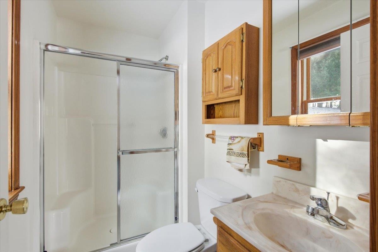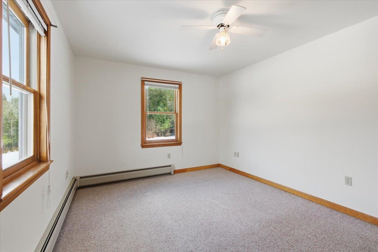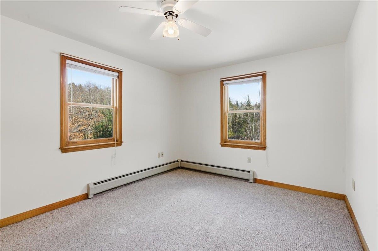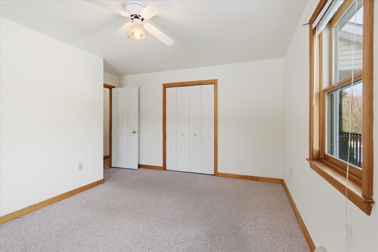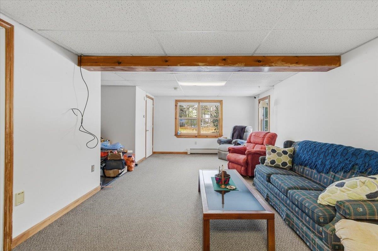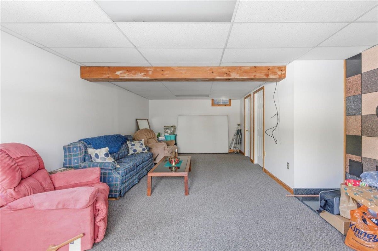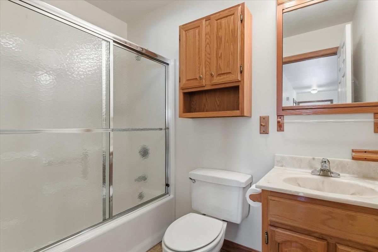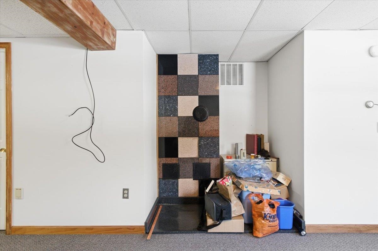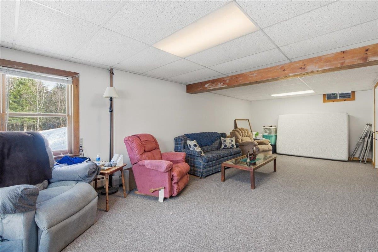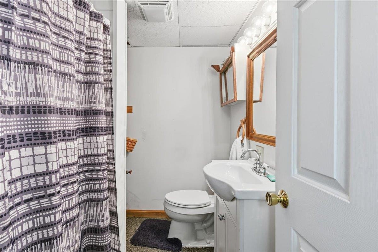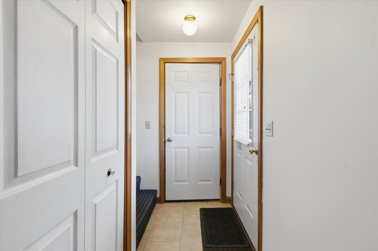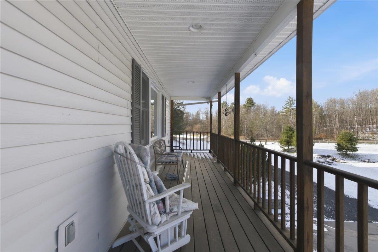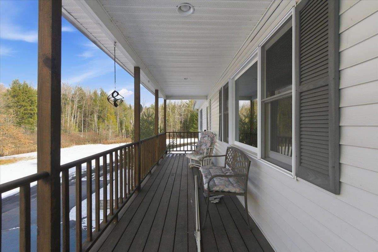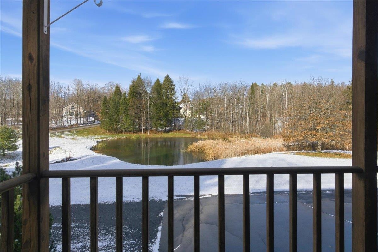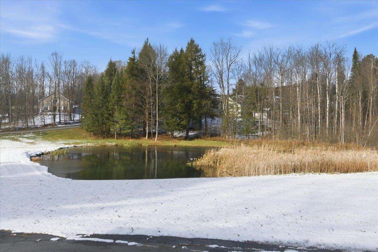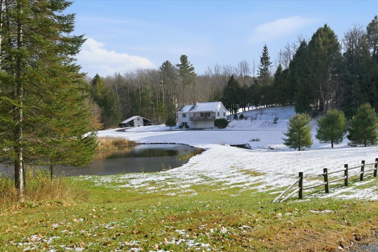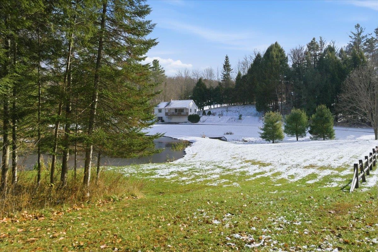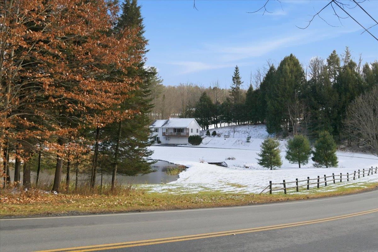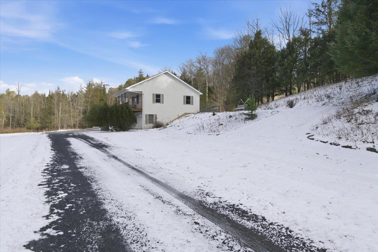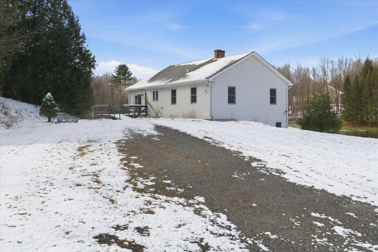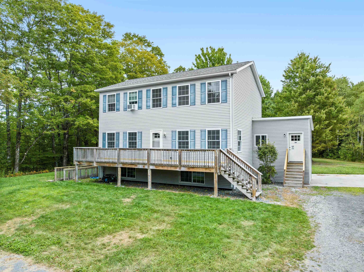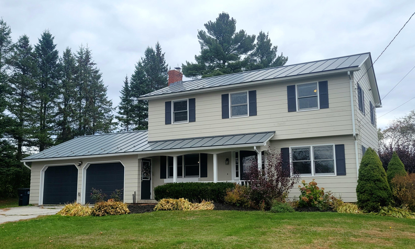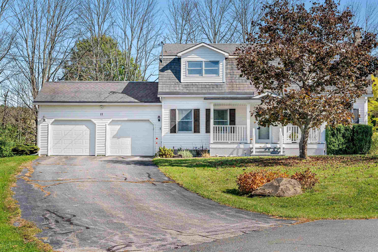1 of 39
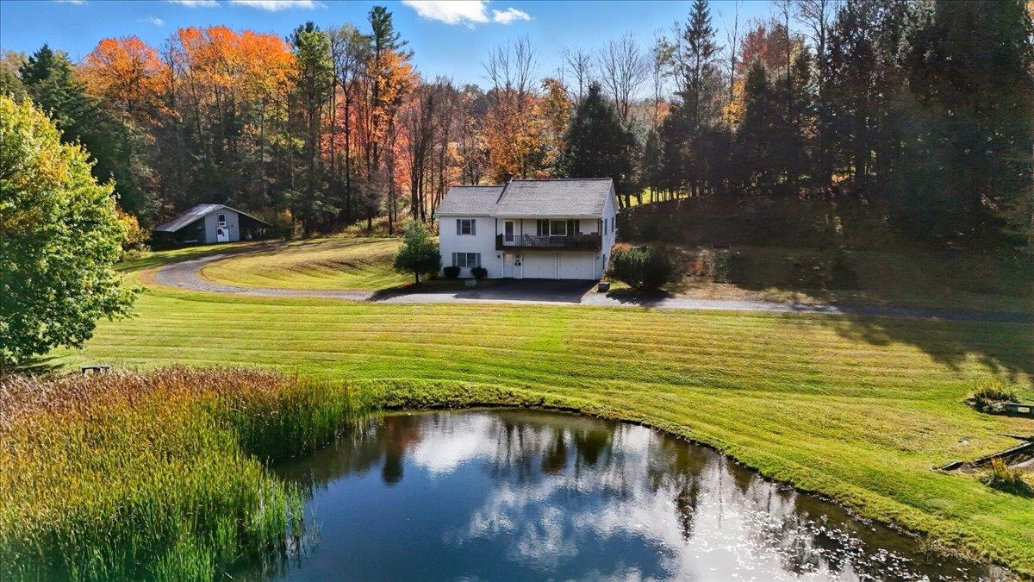
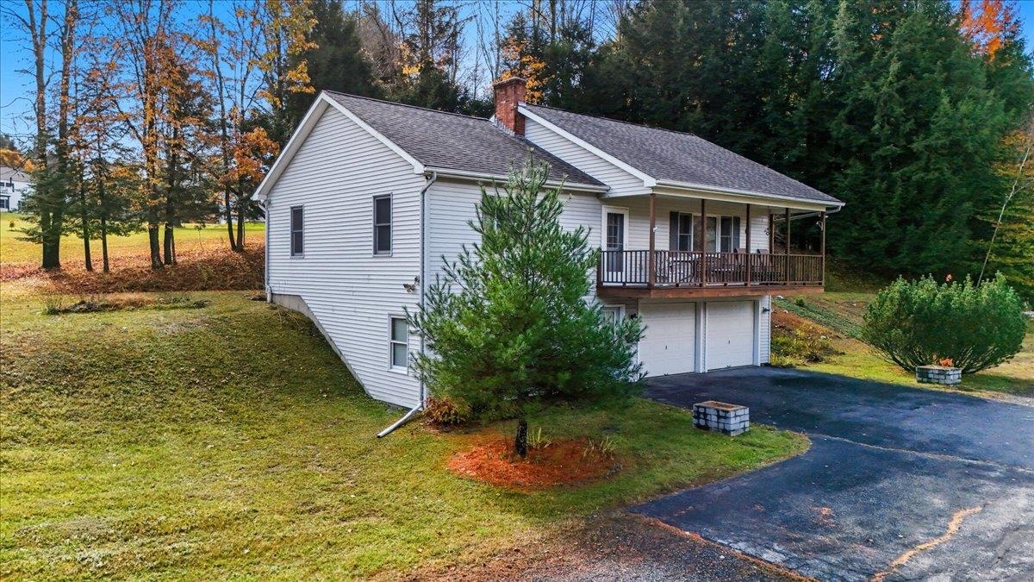
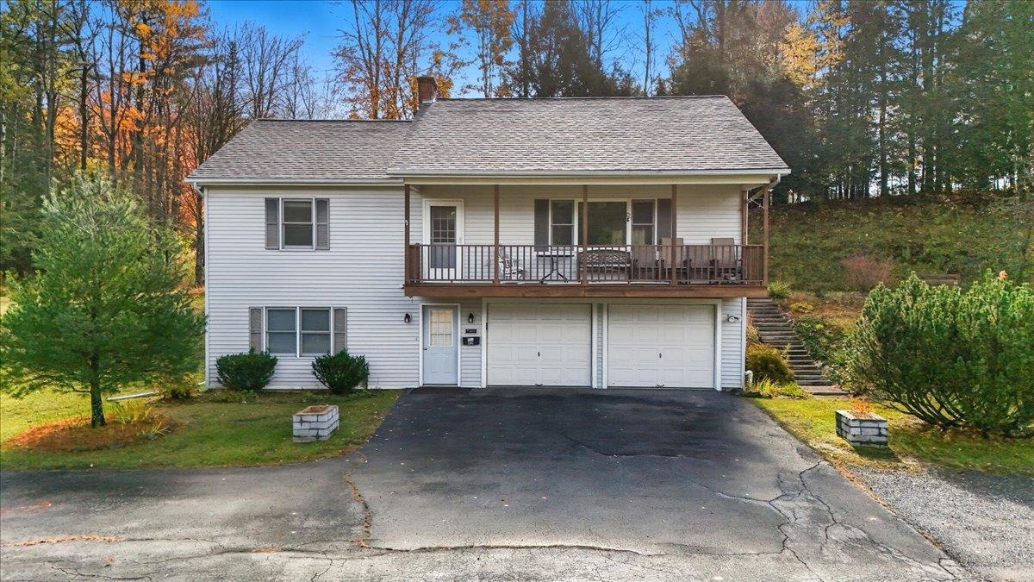
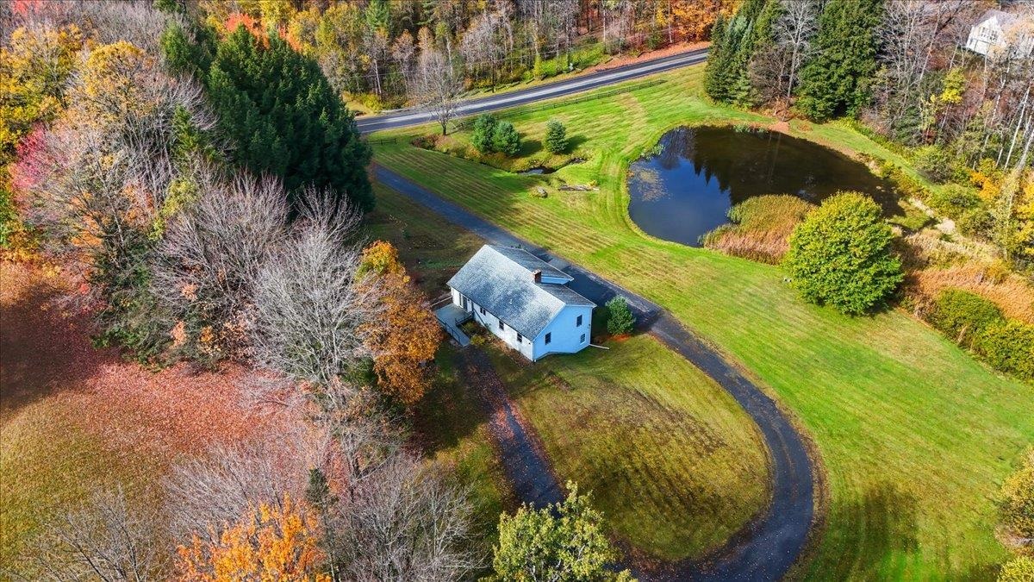
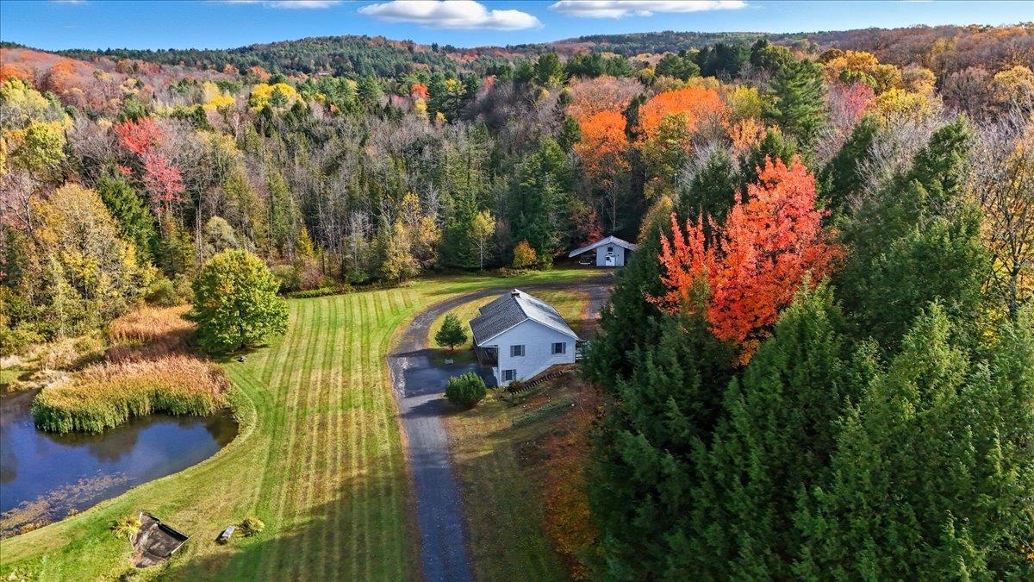
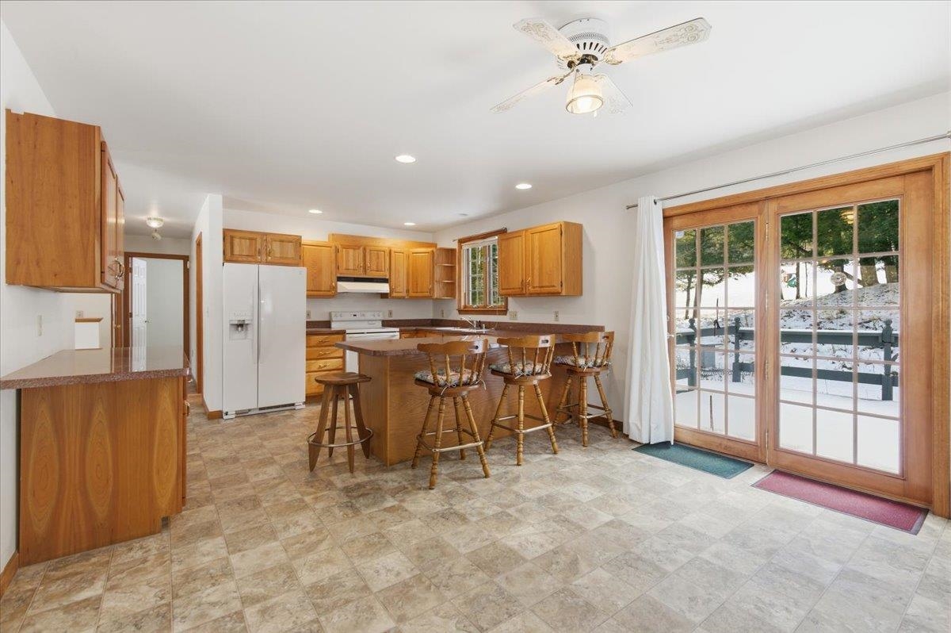
General Property Information
- Property Status:
- Active
- Price:
- $450, 000
- Assessed:
- $0
- Assessed Year:
- County:
- VT-Washington
- Acres:
- 4.32
- Property Type:
- Single Family
- Year Built:
- 1994
- Agency/Brokerage:
- Madison Roberge
Ridgeline Real Estate - Bedrooms:
- 2
- Total Baths:
- 3
- Sq. Ft. (Total):
- 1664
- Tax Year:
- 2025
- Taxes:
- $4, 448
- Association Fees:
Set on 4.32 peaceful acres, this inviting Barre Town home offers comfort, space, and a scenic setting just minutes from local amenities. With 2 bedrooms, 3 bathrooms, and 1, 664 square feet, it combines functional design with natural beauty. The main level features a bright, open kitchen with an adjacent dining room and living room, with a back deck off the dining room. Perfect for everyday living and entertaining. Both bedrooms are also located on this floor. The primary features an ensuite and a large closet space. Sip coffee on the front balcony to enjoy views of the charming pond, or relax on the back deck surrounded by wooded privacy. Downstairs, a finished walkout basement includes a versatile rec room with a full bath. The attached 2-car garage provides direct interior access, adding year-round convenience and additional storage. Just over the line from Barre City and close to the popular Cow Pasture walking trails, this property offers the best of both worlds: a tranquil country feel with easy access to town, shopping, and services—all within five minutes.
Interior Features
- # Of Stories:
- 1
- Sq. Ft. (Total):
- 1664
- Sq. Ft. (Above Ground):
- 1232
- Sq. Ft. (Below Ground):
- 432
- Sq. Ft. Unfinished:
- 800
- Rooms:
- 6
- Bedrooms:
- 2
- Baths:
- 3
- Interior Desc:
- Ceiling Fan, Basement Laundry
- Appliances Included:
- Dishwasher, Disposal, Dryer, Range Hood, Electric Range, Washer
- Flooring:
- Carpet, Laminate
- Heating Cooling Fuel:
- Water Heater:
- Basement Desc:
- Partially Finished, Storage Space, Walkout
Exterior Features
- Style of Residence:
- Other, Raised Ranch, Ranch
- House Color:
- Time Share:
- No
- Resort:
- Exterior Desc:
- Exterior Details:
- Balcony, Porch, Shed
- Amenities/Services:
- Land Desc.:
- Pond
- Suitable Land Usage:
- Roof Desc.:
- Asphalt Shingle
- Driveway Desc.:
- Paved
- Foundation Desc.:
- Poured Concrete
- Sewer Desc.:
- Public
- Garage/Parking:
- Yes
- Garage Spaces:
- 2
- Road Frontage:
- 0
Other Information
- List Date:
- 2025-11-19
- Last Updated:


