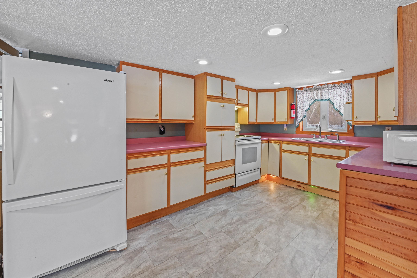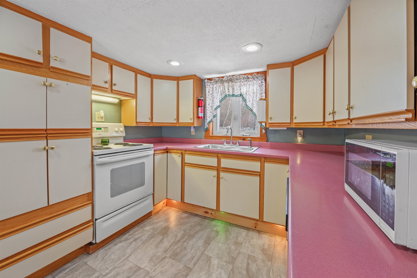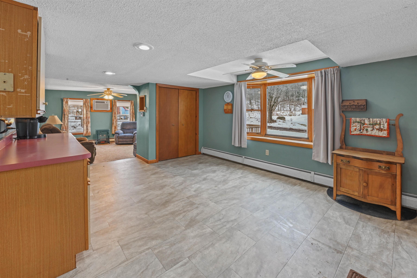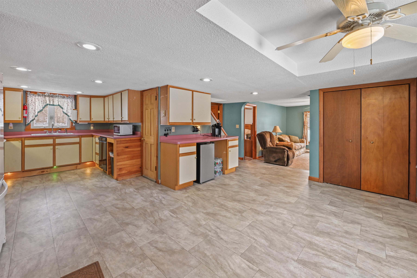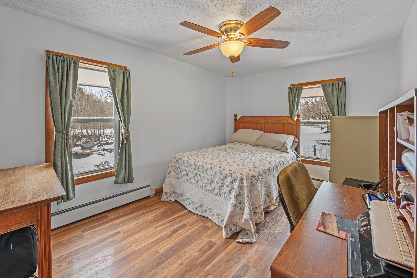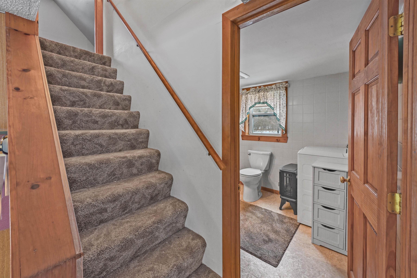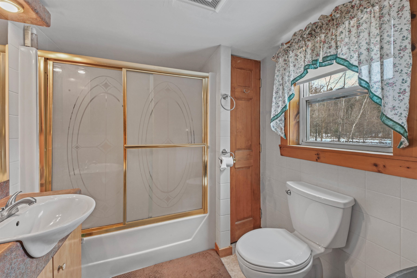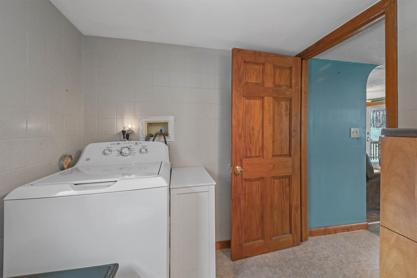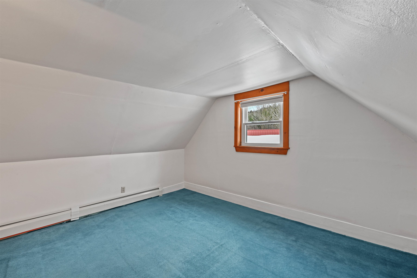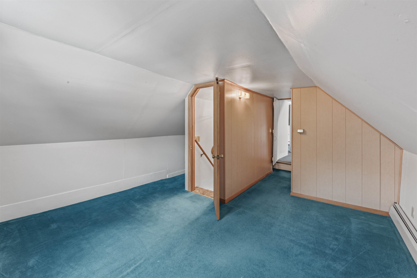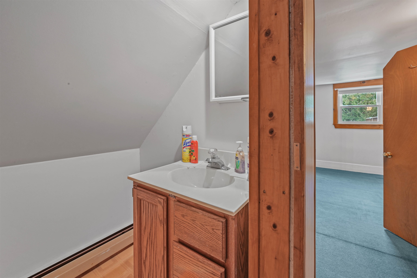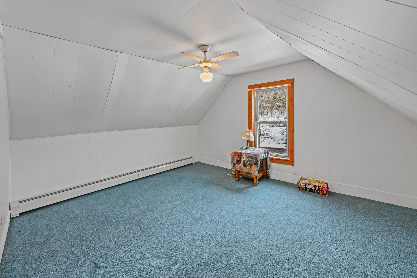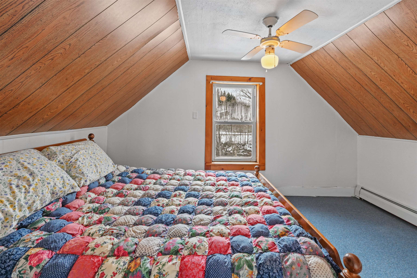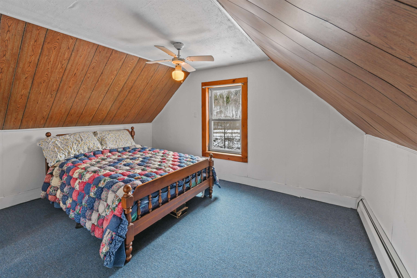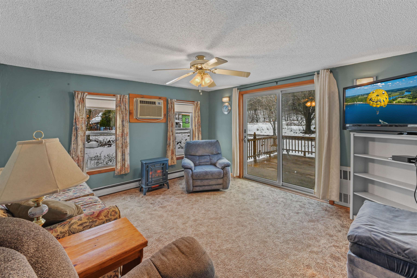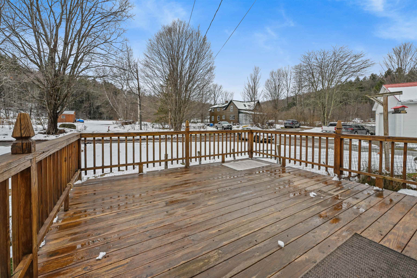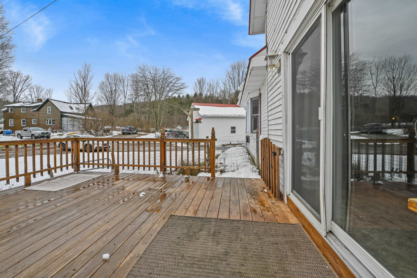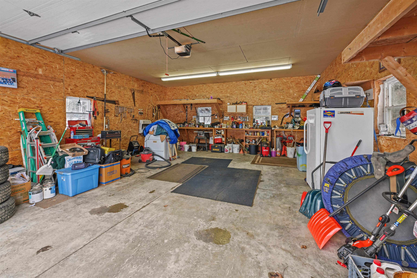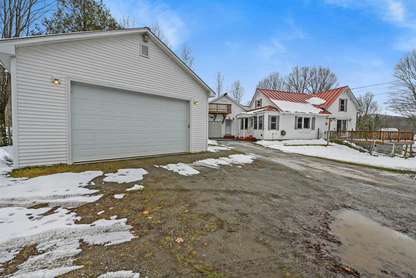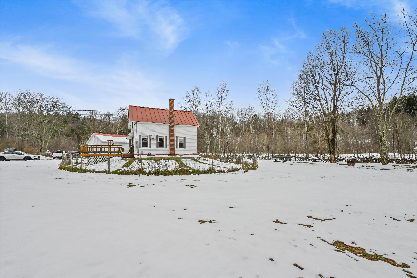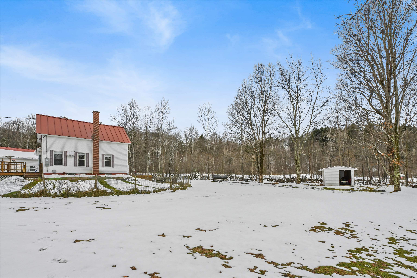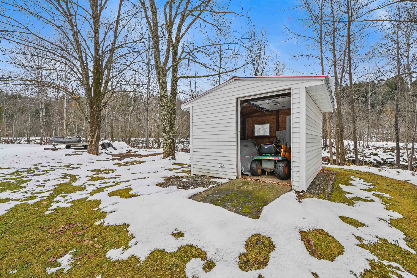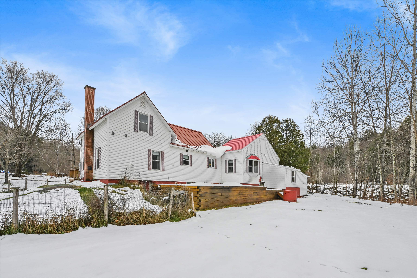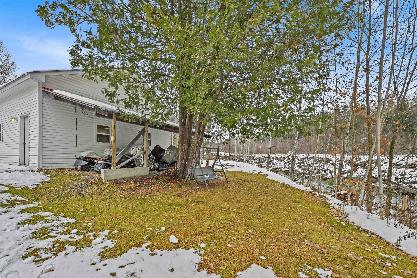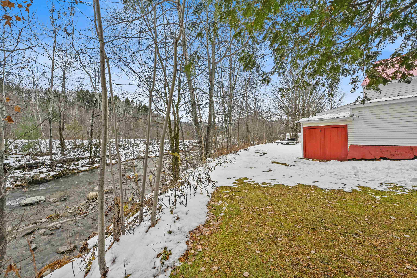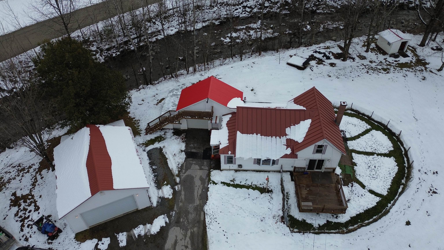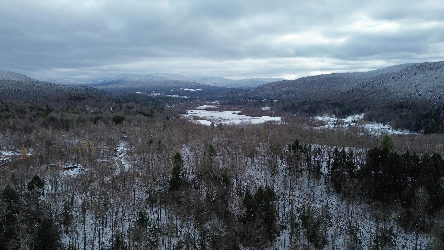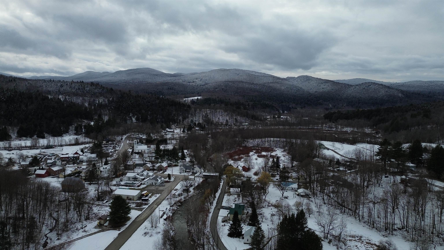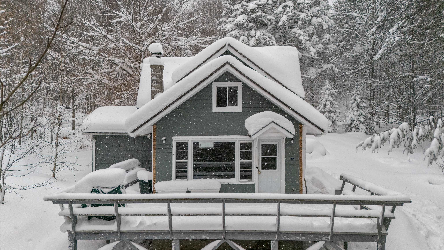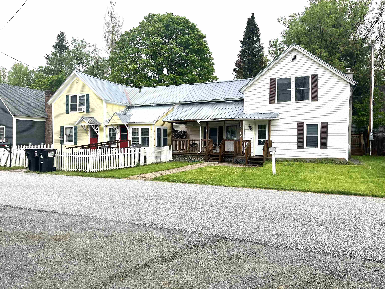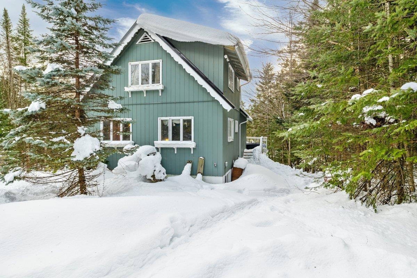1 of 34
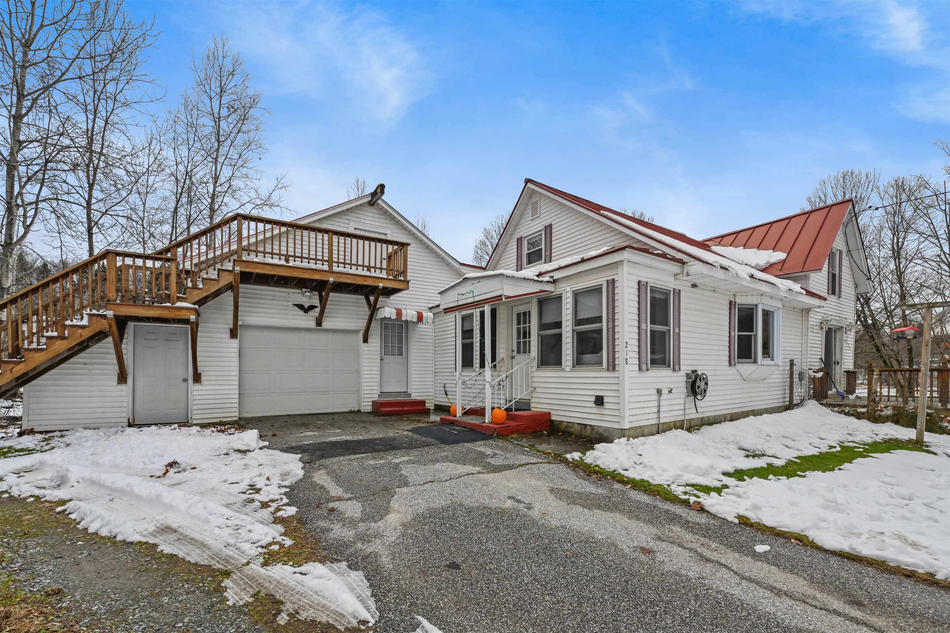
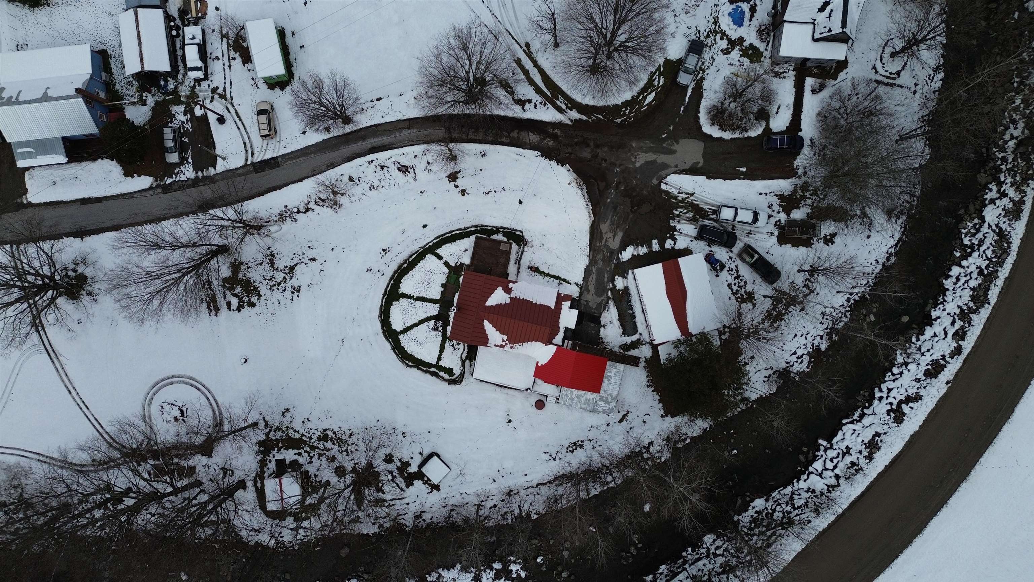
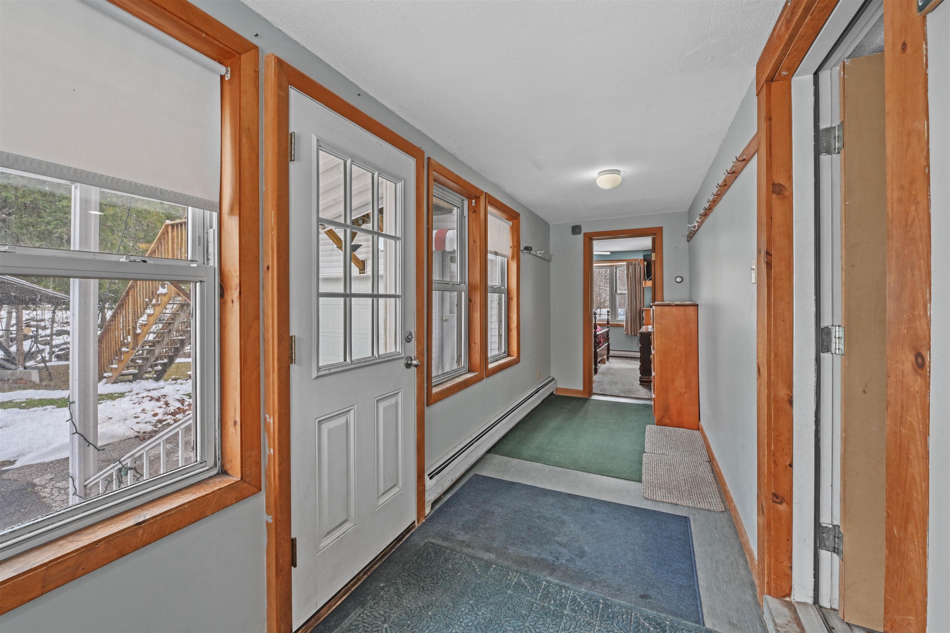
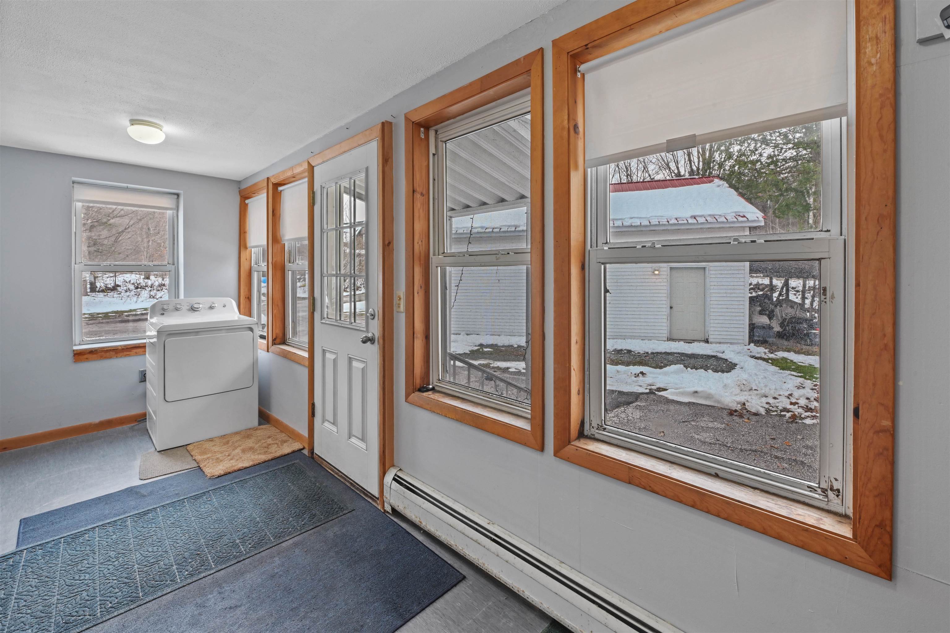
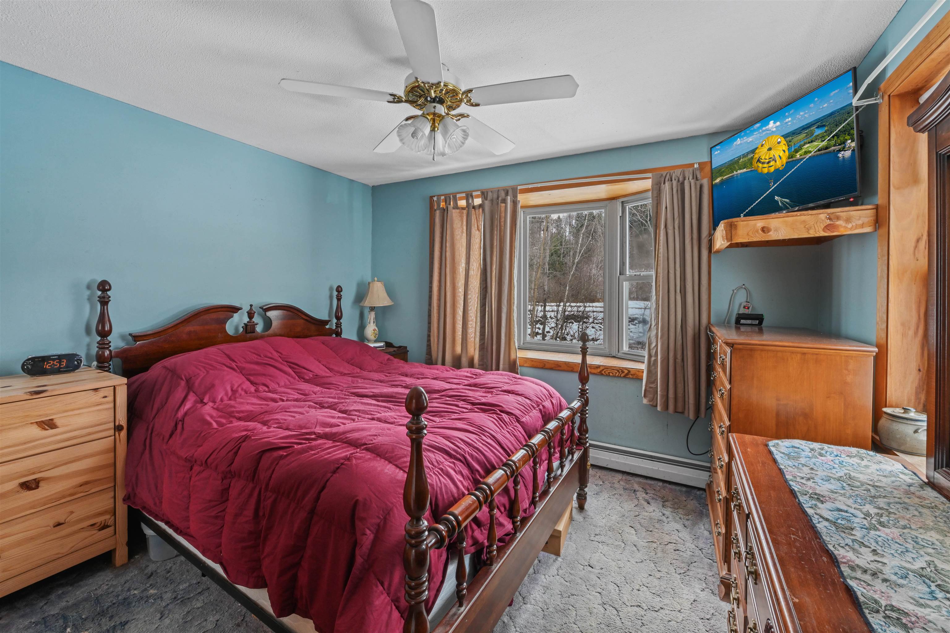
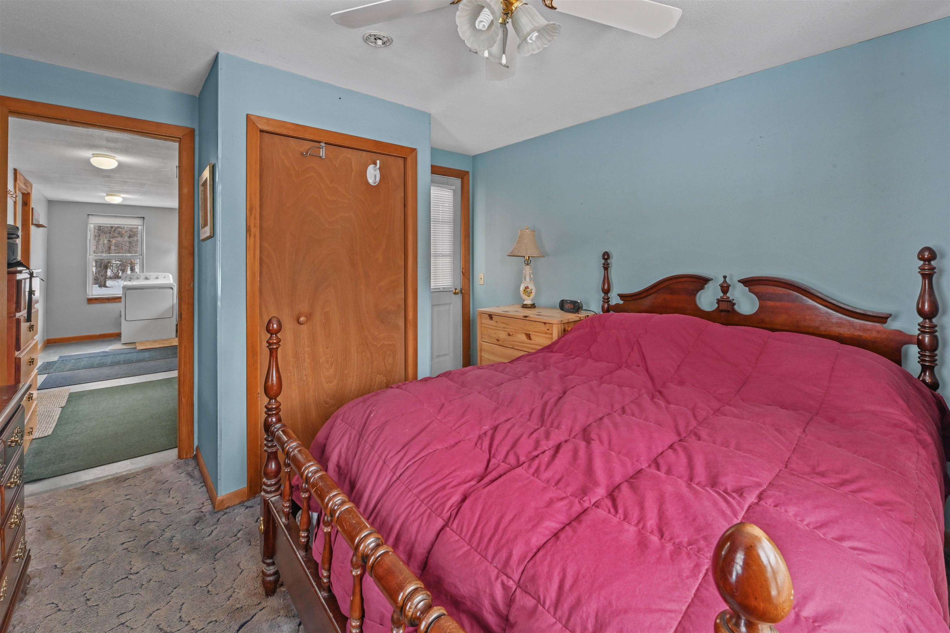
General Property Information
- Property Status:
- Active
- Price:
- $325, 000
- Assessed:
- $0
- Assessed Year:
- County:
- VT-Franklin
- Acres:
- 0.65
- Property Type:
- Single Family
- Year Built:
- 1890
- Agency/Brokerage:
- Adam Cross
Flex Realty - Bedrooms:
- 3
- Total Baths:
- 2
- Sq. Ft. (Total):
- 1674
- Tax Year:
- 2025
- Taxes:
- $3, 819
- Association Fees:
Welcome to this charming 3-bedroom, 2-bath Cape set on a spacious .65-acre lot, offering comfort, functionality, and a peaceful natural setting. With 1, 674 sq ft of living space, the home features a warm and inviting layout, including a bright living room that opens to a large private deck through sliding glass door, perfect for relaxing or entertaining. The property includes a one-car attached garage with convenient storage space above, accessible by its own exterior staircase, along with an additional oversized two-car garage ideal for vehicles, equipment, or hobby use. The lot gently borders the scenic Black Falls Brook, providing a quiet backdrop and a sense of privacy. Located just a short drive to Jay Peak and a variety of local amenities, this property offers a great blend of rural tranquility and year-round recreation. Whether you’re looking for a full-time residence or a getaway close to Vermont’s outdoor attractions, this home is a wonderful opportunity.
Interior Features
- # Of Stories:
- 1.5
- Sq. Ft. (Total):
- 1674
- Sq. Ft. (Above Ground):
- 1674
- Sq. Ft. (Below Ground):
- 0
- Sq. Ft. Unfinished:
- 840
- Rooms:
- 9
- Bedrooms:
- 3
- Baths:
- 2
- Interior Desc:
- Ceiling Fan, Kitchen/Dining, Natural Light, 1st Floor Laundry
- Appliances Included:
- Dishwasher, Dryer, Electric Range, Refrigerator, Washer
- Flooring:
- Carpet, Vinyl
- Heating Cooling Fuel:
- Water Heater:
- Basement Desc:
- Bulkhead, Dirt Floor, Interior Stairs, Unfinished, Basement Stairs
Exterior Features
- Style of Residence:
- Cape
- House Color:
- White
- Time Share:
- No
- Resort:
- No
- Exterior Desc:
- Exterior Details:
- Deck, Partial Fence , Outbuilding, Enclosed Porch, Shed
- Amenities/Services:
- Land Desc.:
- Corner, Level
- Suitable Land Usage:
- Roof Desc.:
- Metal
- Driveway Desc.:
- Gravel
- Foundation Desc.:
- Stone
- Sewer Desc.:
- Septic
- Garage/Parking:
- Yes
- Garage Spaces:
- 3
- Road Frontage:
- 100
Other Information
- List Date:
- 2025-11-19
- Last Updated:


