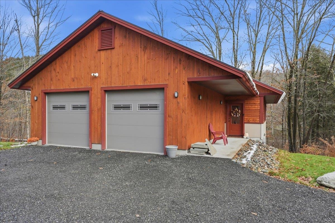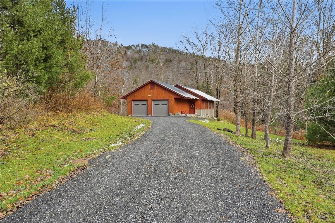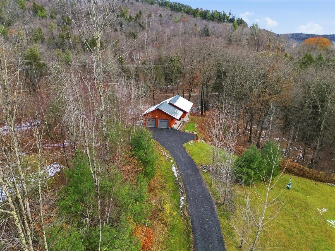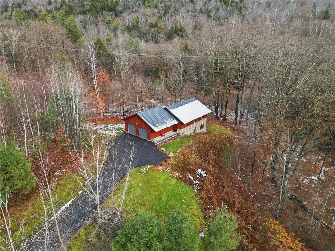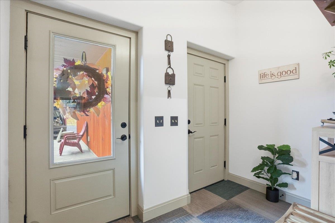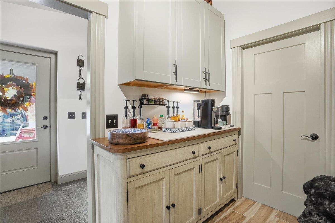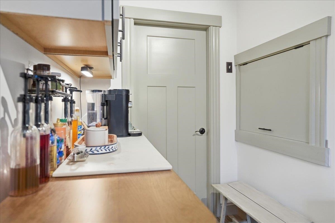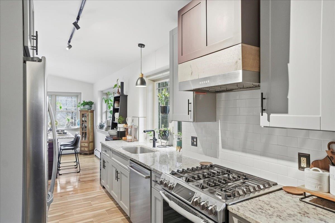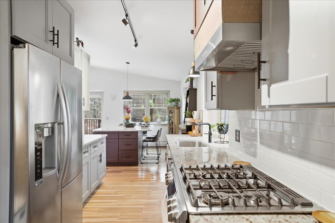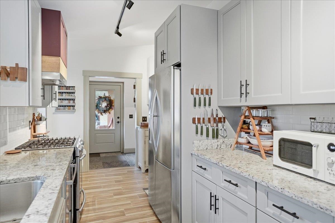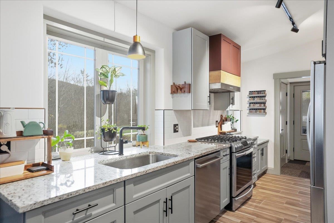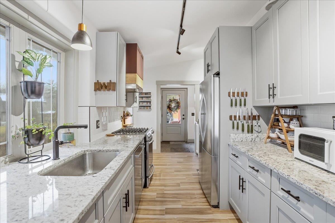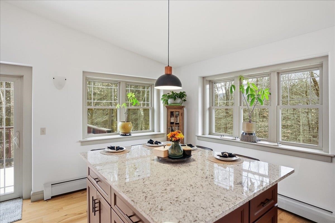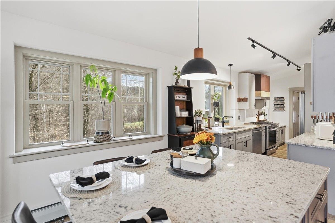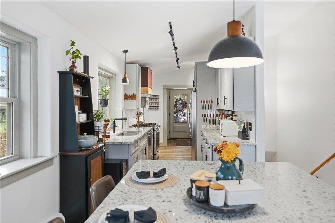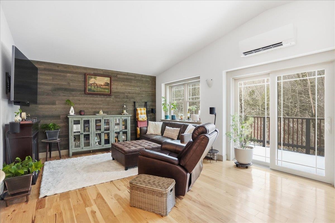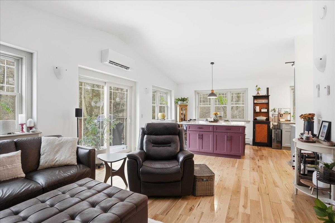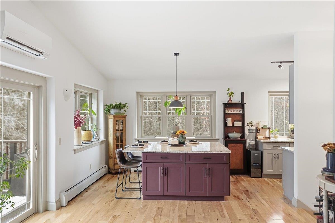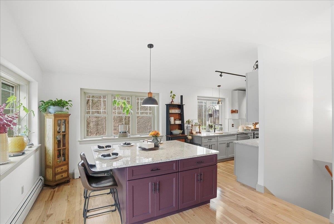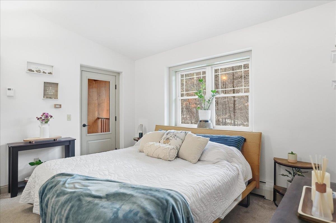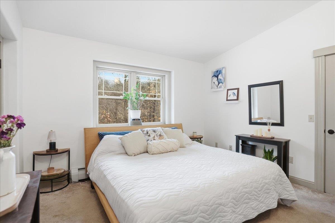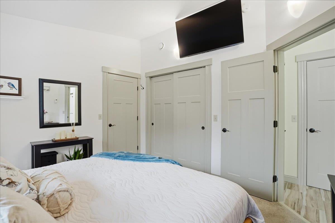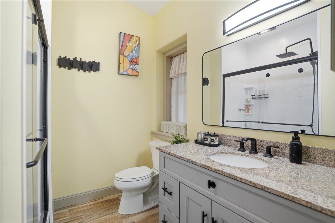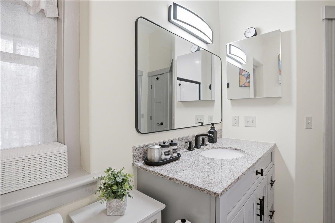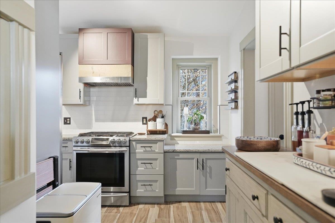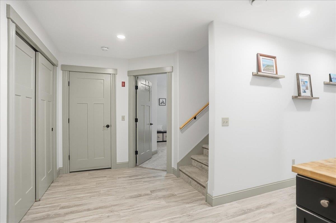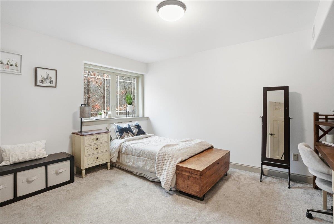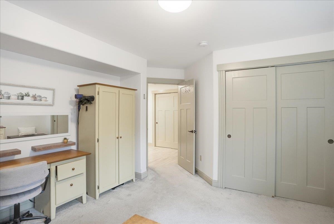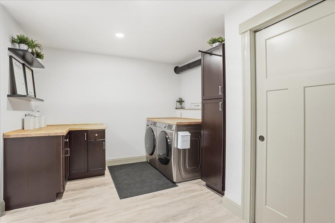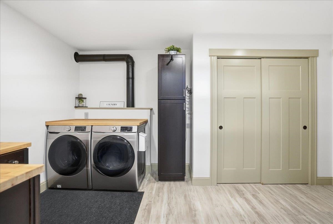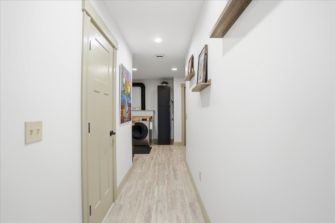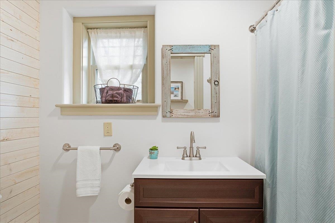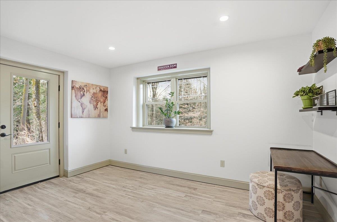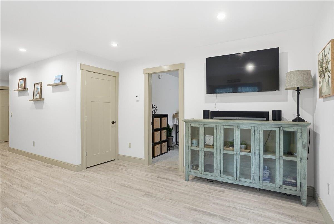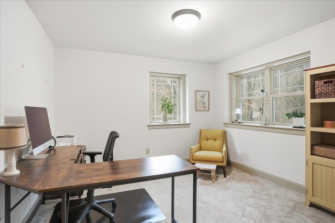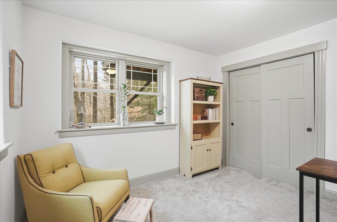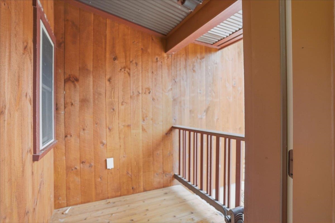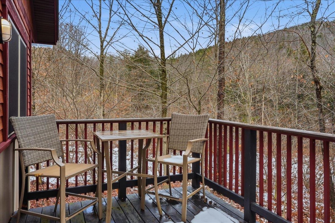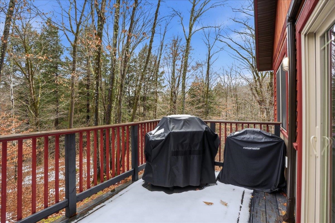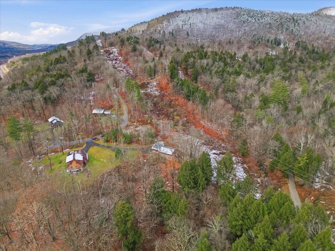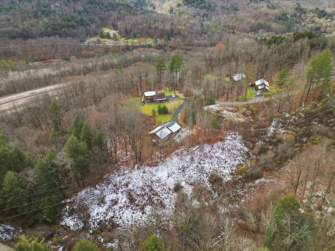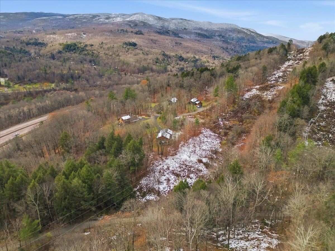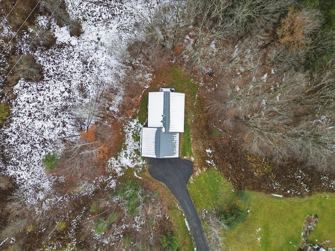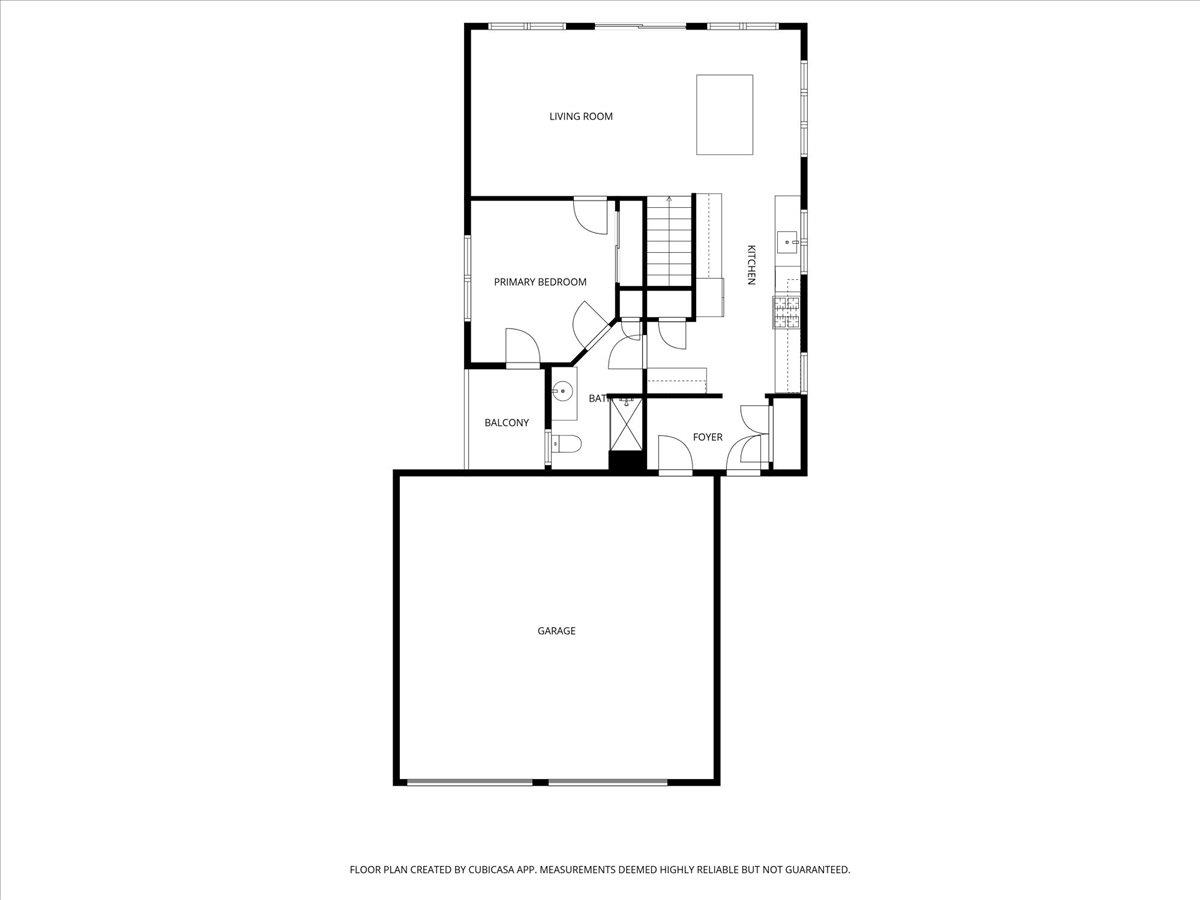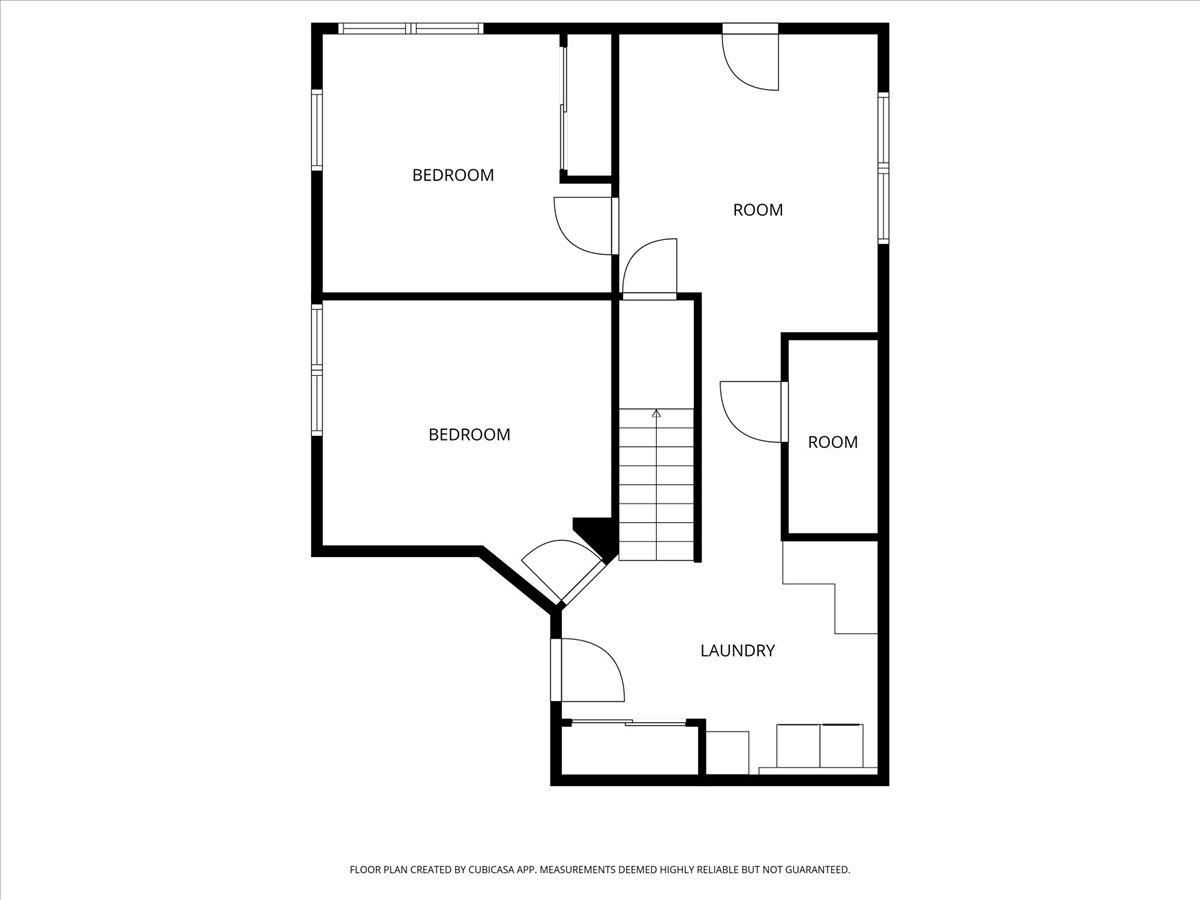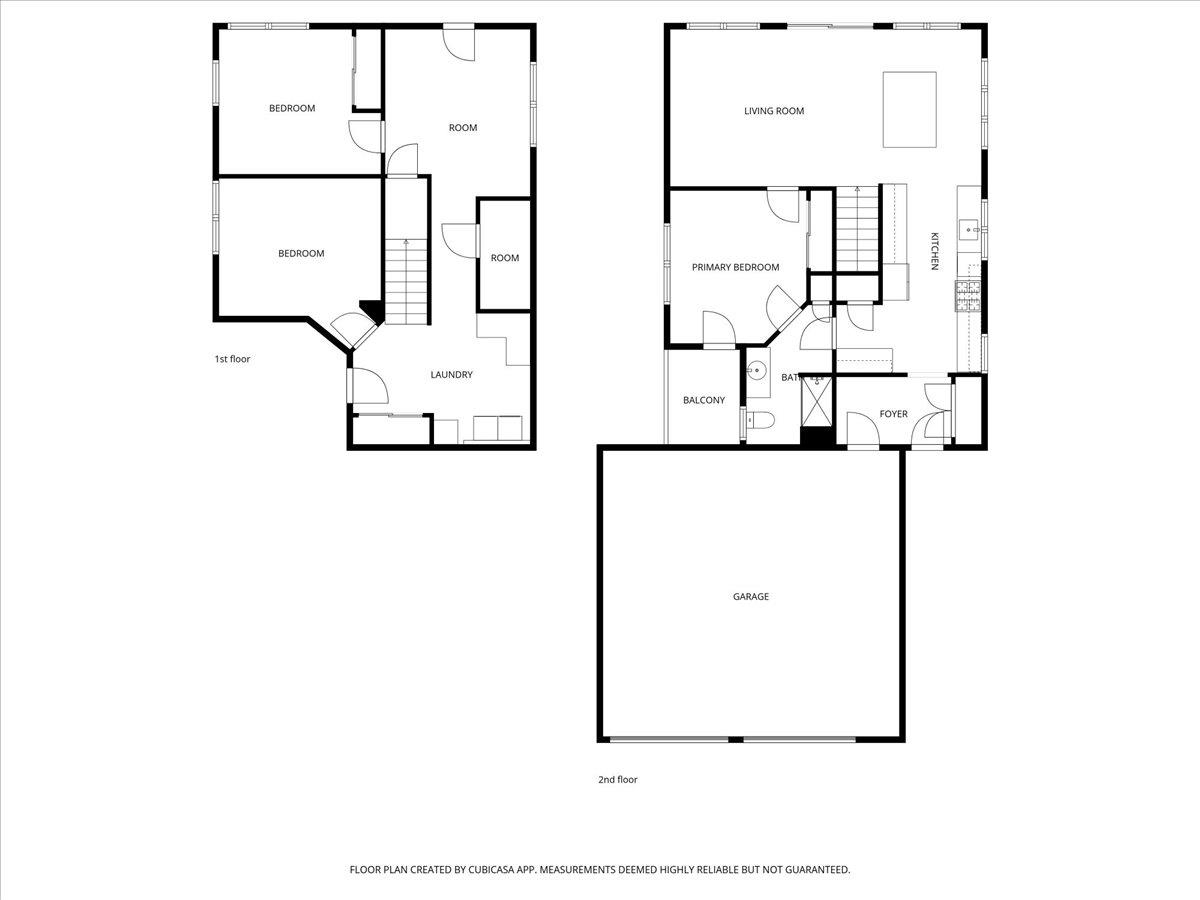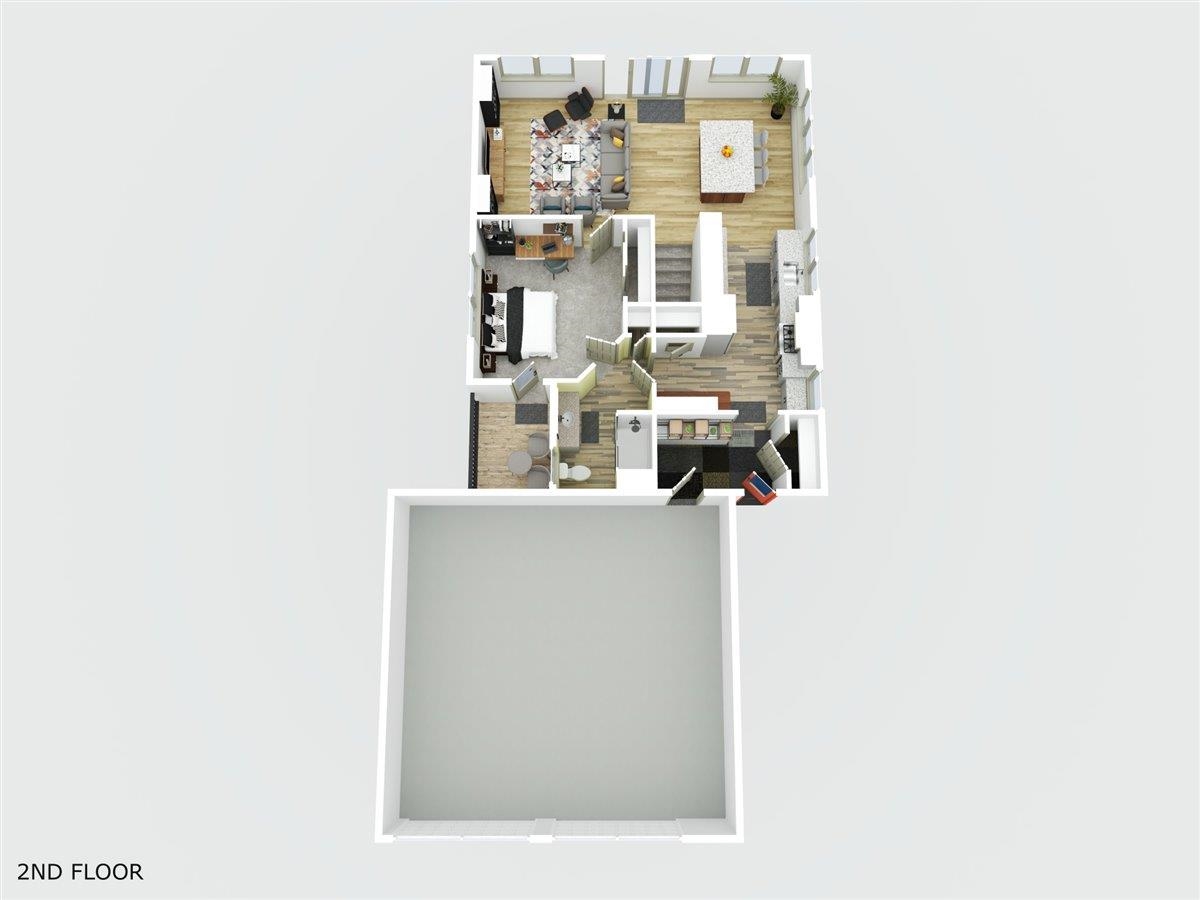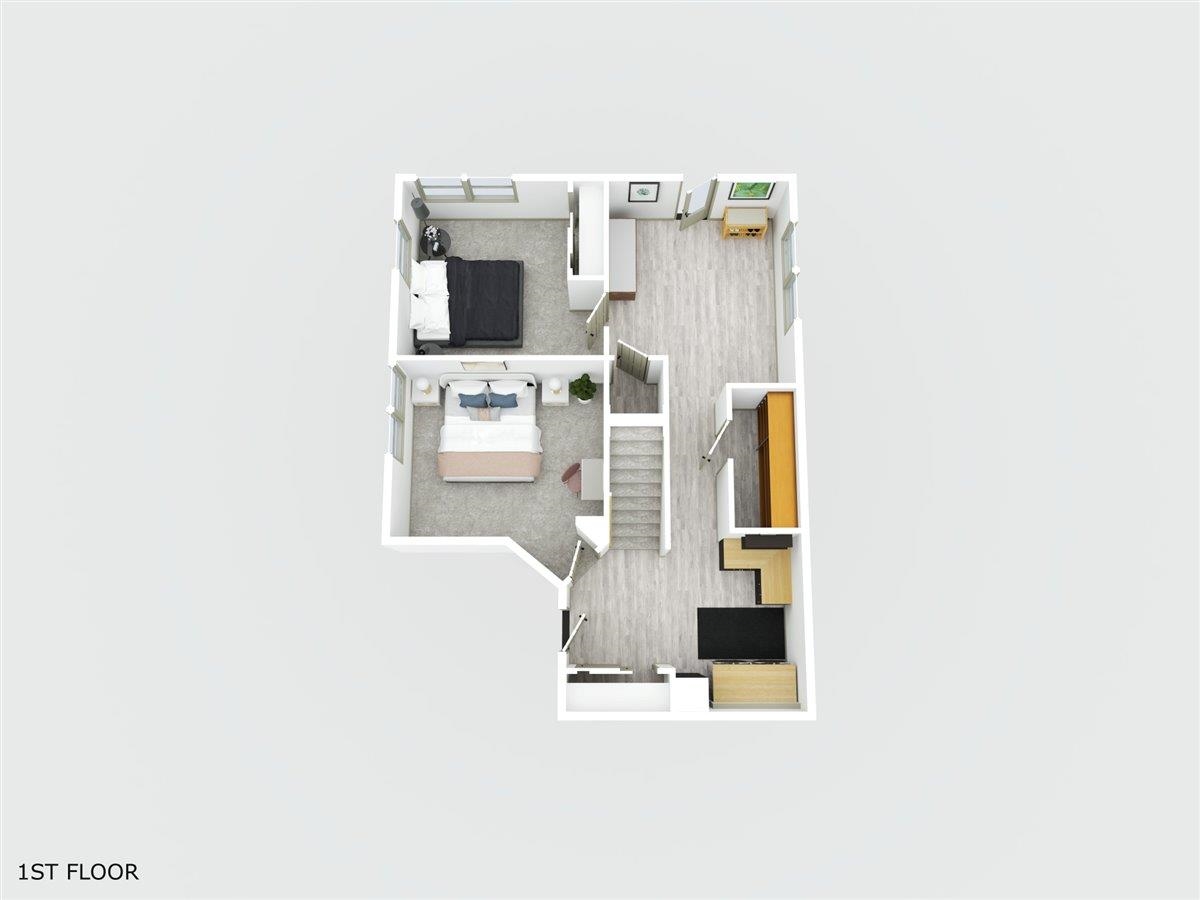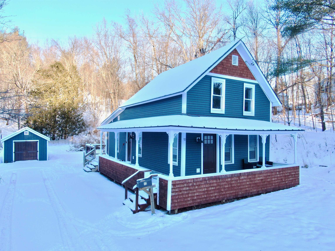1 of 54
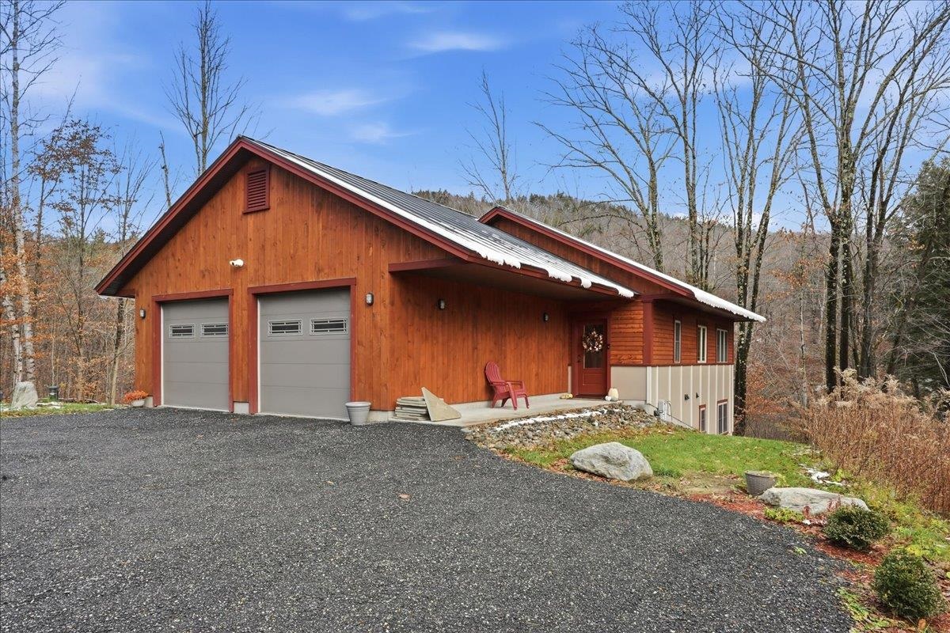
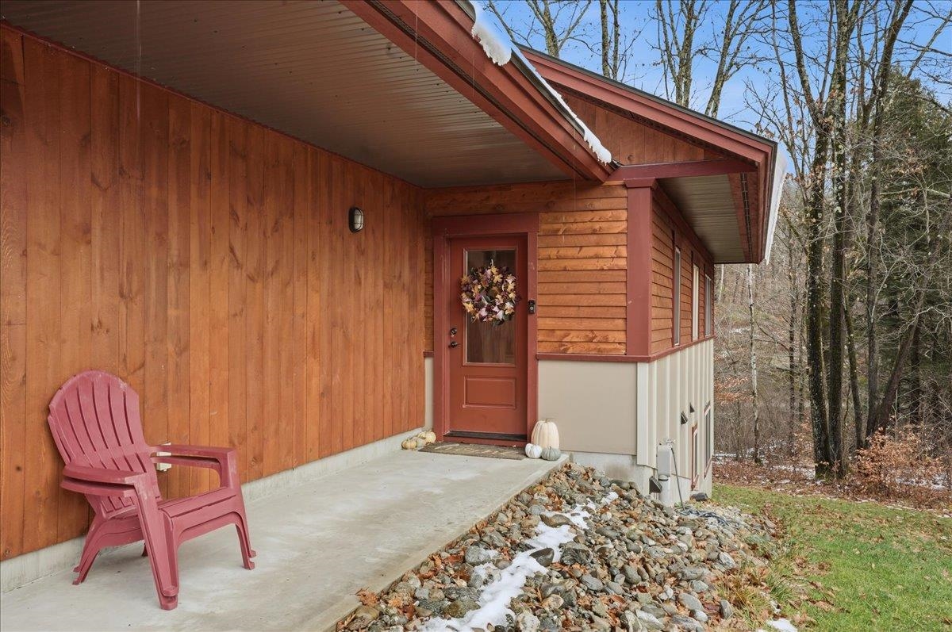
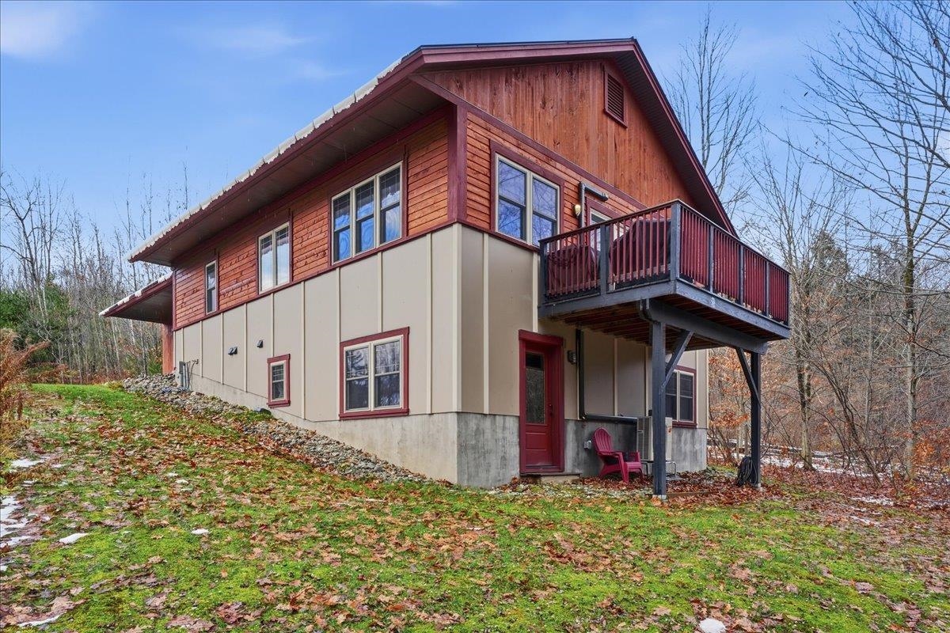
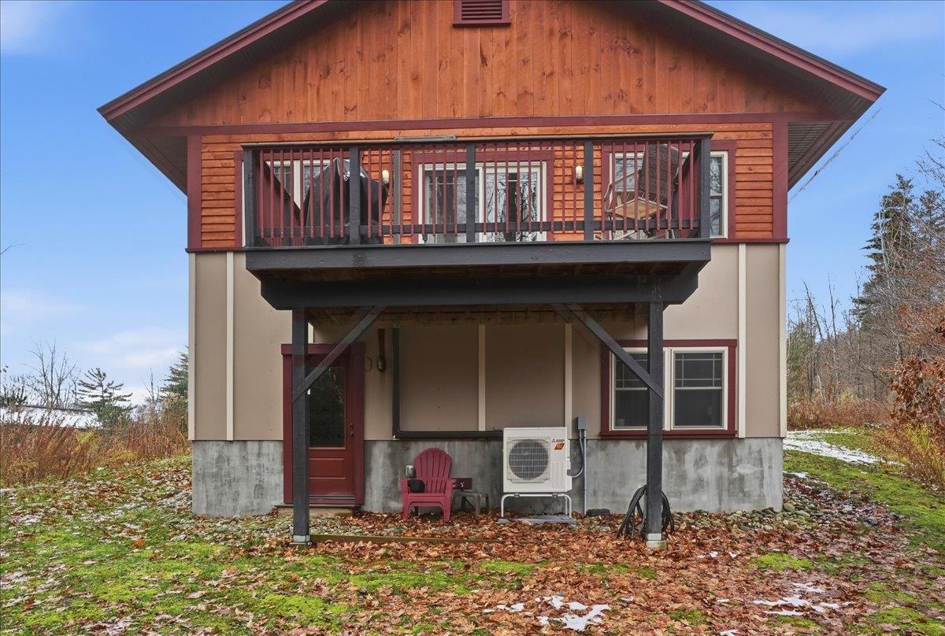
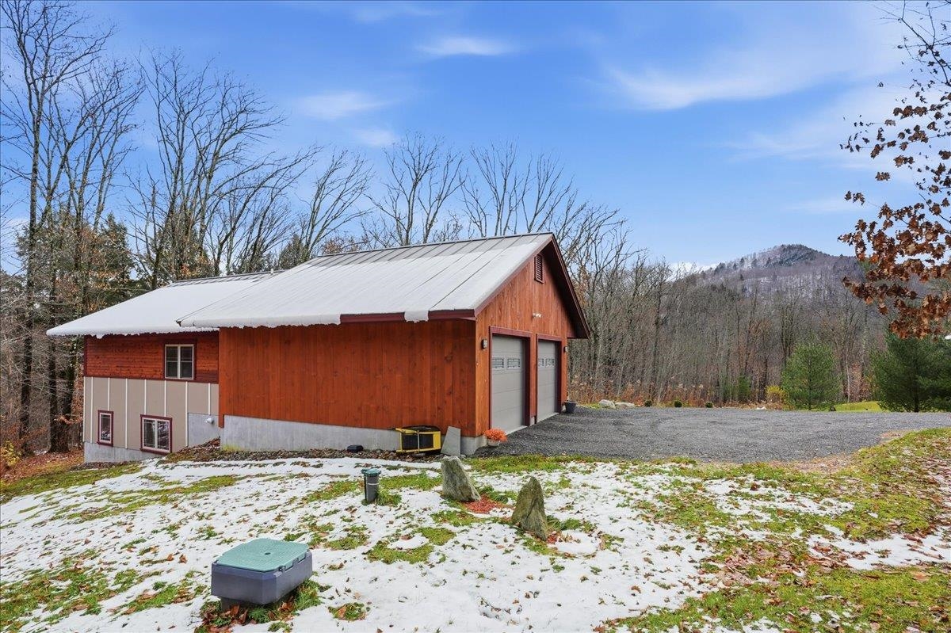
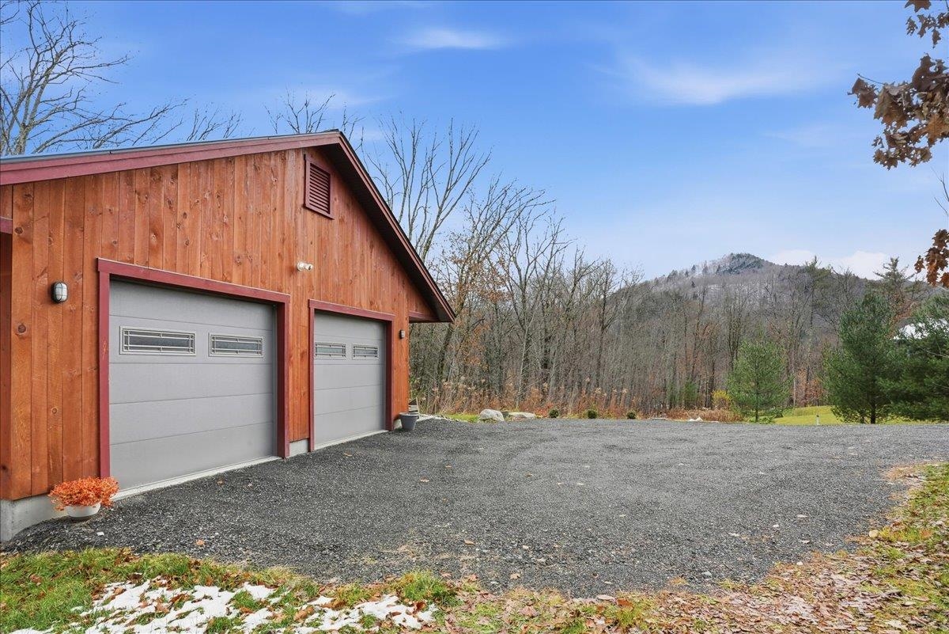
General Property Information
- Property Status:
- Active Under Contract
- Price:
- $605, 000
- Unit Number
- Lot 6
- Assessed:
- $0
- Assessed Year:
- County:
- VT-Washington
- Acres:
- 1.99
- Property Type:
- Single Family
- Year Built:
- 2019
- Agency/Brokerage:
- Valerie Guilmette
BHHS Vermont Realty Group/Waterbury - Bedrooms:
- 3
- Total Baths:
- 2
- Sq. Ft. (Total):
- 1942
- Tax Year:
- 2025
- Taxes:
- $9, 471
- Association Fees:
Welcome to this high-performance home offering exceptional energy efficiency, custom craftsmanship, and peaceful Vermont living just minutes from Waterbury Village. With an impressive HERS Index of 40, RESNET certification, and Vermont Base Level 2.0 Energy Standards, this home delivers superior comfort and lower utility costs. Built with quality in mind, the home features Insulated Concrete Forms foundation walls, triple-glazed windows, R-90 attic insulation, an air exchanger, and a high-efficiency IBC boiler with on-demand hot water. Inside, custom features shine—rounded corners, oversized window sills, solid-core doors, and warm finishes. The open main level features hardwood floors, a bright living/dining area, and a modern kitchen with granite counters, soft-close cabinetry, stainless vent hood, and an oversized island. The primary bedroom is located on the main-level, with its own private covered porch. The walkout lower level adds flexibility with two bedrooms, a second bath, dedicated laundry room, and a cozy bonus space—ideal for guests, multi-gen living, office use, or recreation. Large windows fill the home with natural light. Enjoy the luxury of living on a private road shared by only a few residences, while remaining close to I-89, downtown Waterbury, ski areas & trails. A rare opportunity to own a quality designed, energy-efficient modern home!
Interior Features
- # Of Stories:
- 2
- Sq. Ft. (Total):
- 1942
- Sq. Ft. (Above Ground):
- 966
- Sq. Ft. (Below Ground):
- 976
- Sq. Ft. Unfinished:
- 32
- Rooms:
- 8
- Bedrooms:
- 3
- Baths:
- 2
- Interior Desc:
- Kitchen Island, Enrgy Rtd Lite Fixture(s), LED Lighting, Programmable Thermostat, Smart Thermostat, No Access to Attic
- Appliances Included:
- ENERGY STAR Qual Dishwshr, ENERGY STAR Qual Dryer, Range Hood, Electric Range, ENERGY STAR Qual Fridge, ENERGY STAR Qual Washer
- Flooring:
- Carpet, Ceramic Tile, Hardwood, Laminate
- Heating Cooling Fuel:
- Water Heater:
- Basement Desc:
- Climate Controlled, Concrete, Daylight, Finished, Full, Insulated, Interior Stairs, Walkout
Exterior Features
- Style of Residence:
- Contemporary, Walkout Lower Level
- House Color:
- Time Share:
- No
- Resort:
- Exterior Desc:
- Exterior Details:
- Balcony, Deck, ENERGY STAR Qual Doors, Patio, Porch, Covered Porch, ENERGY STAR Qual Windows, Triple Pane Window(s)
- Amenities/Services:
- Land Desc.:
- Conserved Land, Subdivision, Wooded, Mountain, Near Paths, Near Skiing, Near School(s)
- Suitable Land Usage:
- Roof Desc.:
- Metal, Standing Seam
- Driveway Desc.:
- Crushed Stone
- Foundation Desc.:
- Below Frost Line, Insulated Concrete Forms, Other, Poured Concrete
- Sewer Desc.:
- 1000 Gallon, Concrete, Deeded, Holding Tank, Leach Field Off-Site, Pumping Station, Replacement Field-OffSite
- Garage/Parking:
- Yes
- Garage Spaces:
- 2
- Road Frontage:
- 0
Other Information
- List Date:
- 2025-11-19
- Last Updated:


