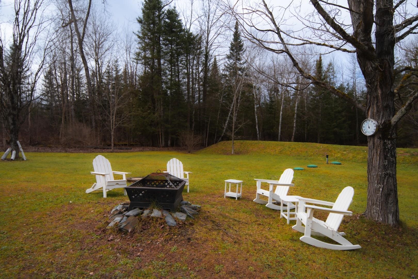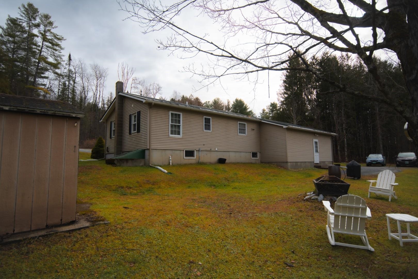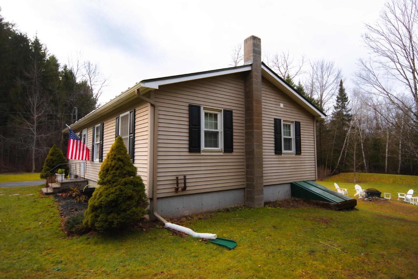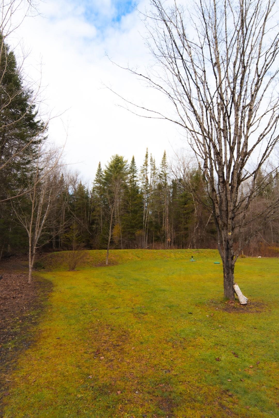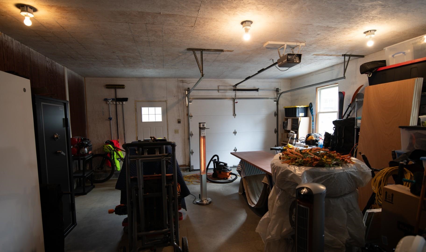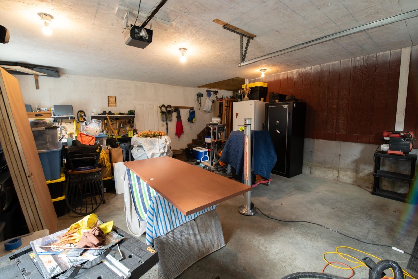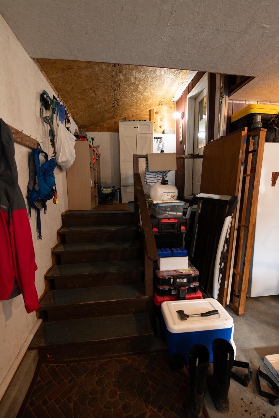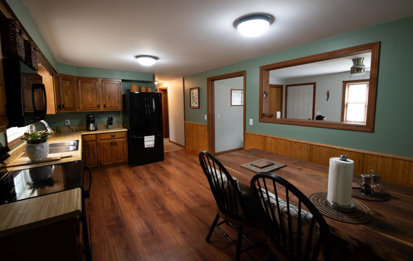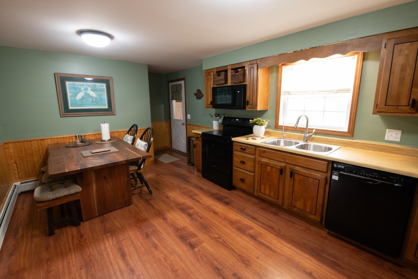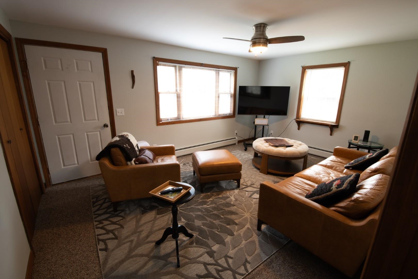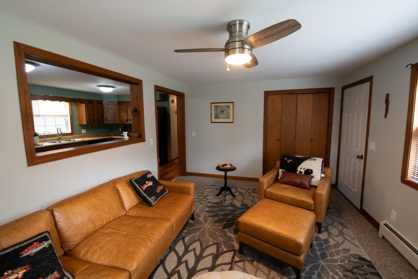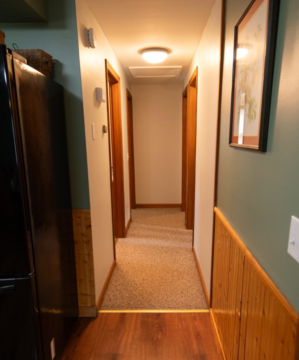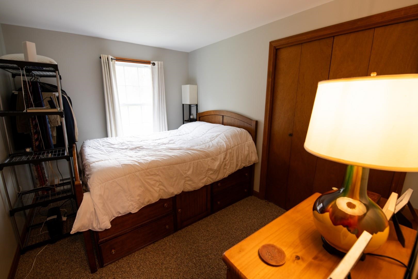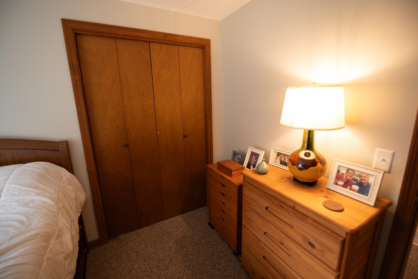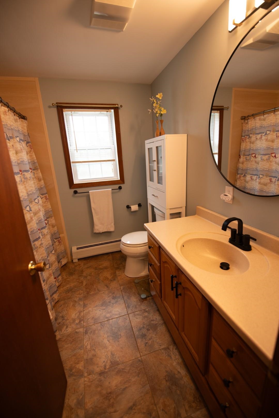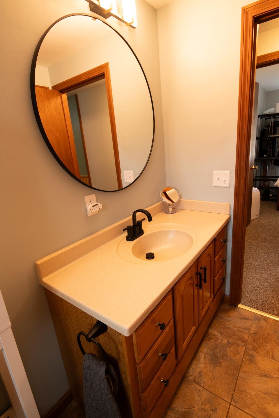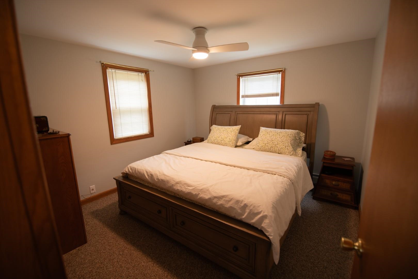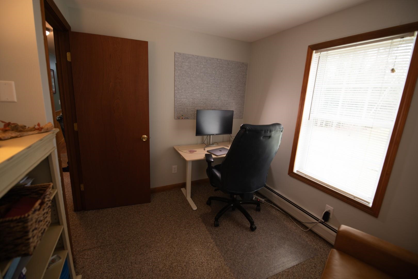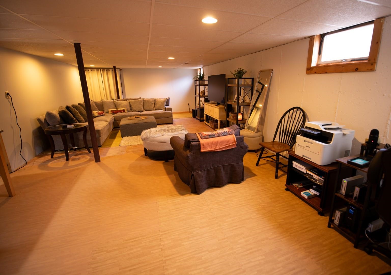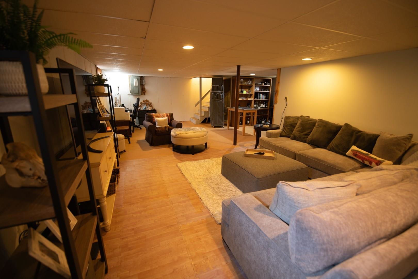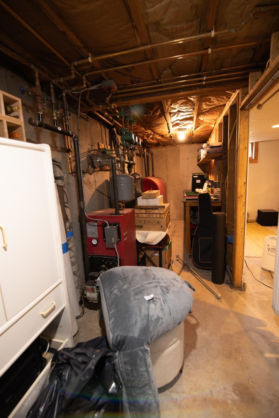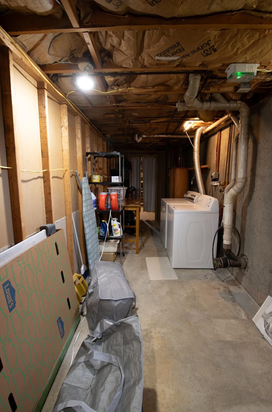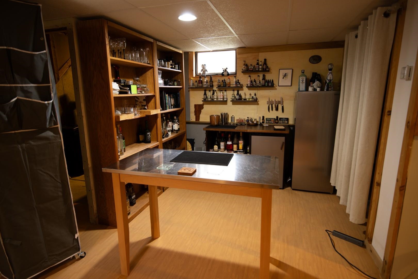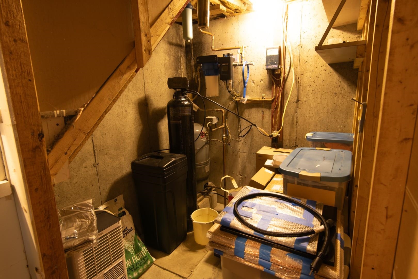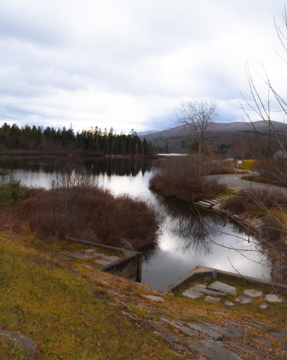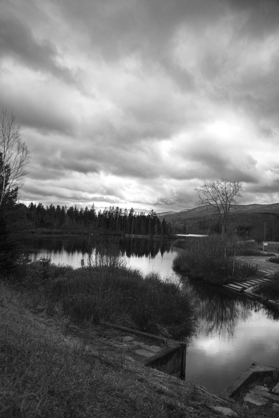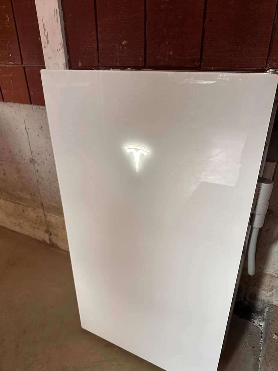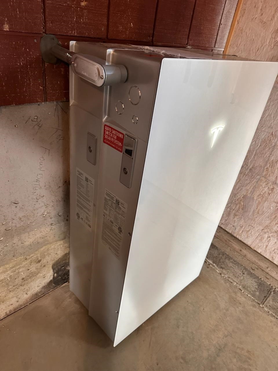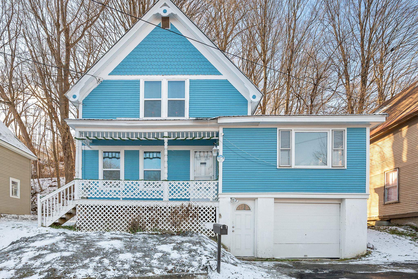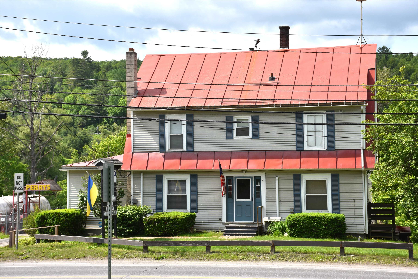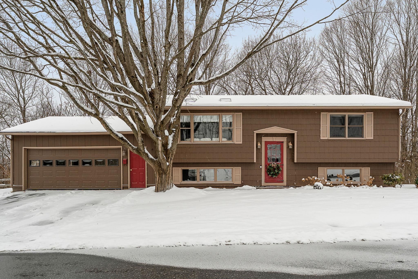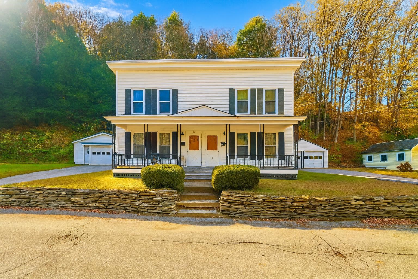1 of 34
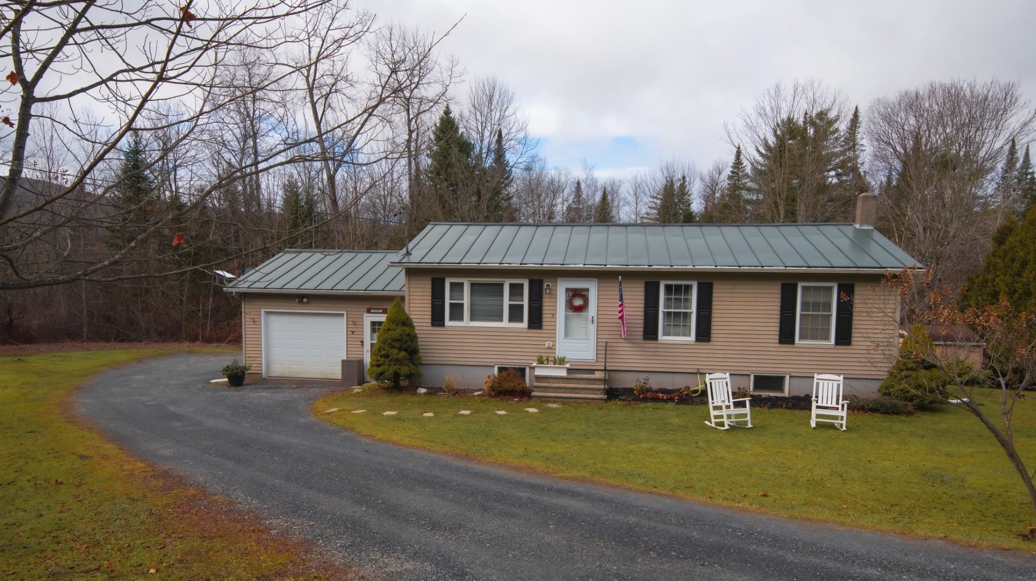
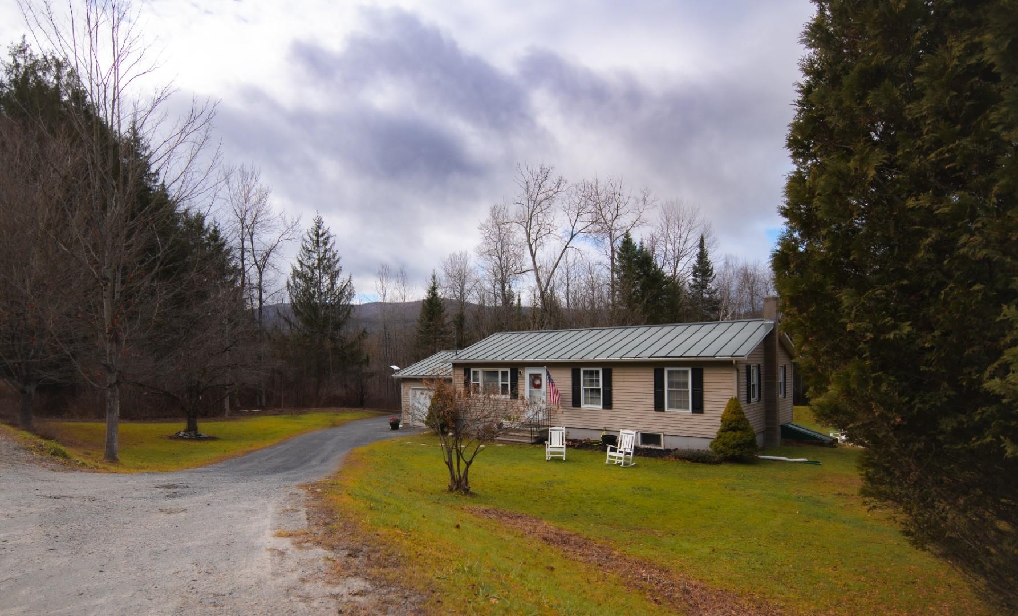
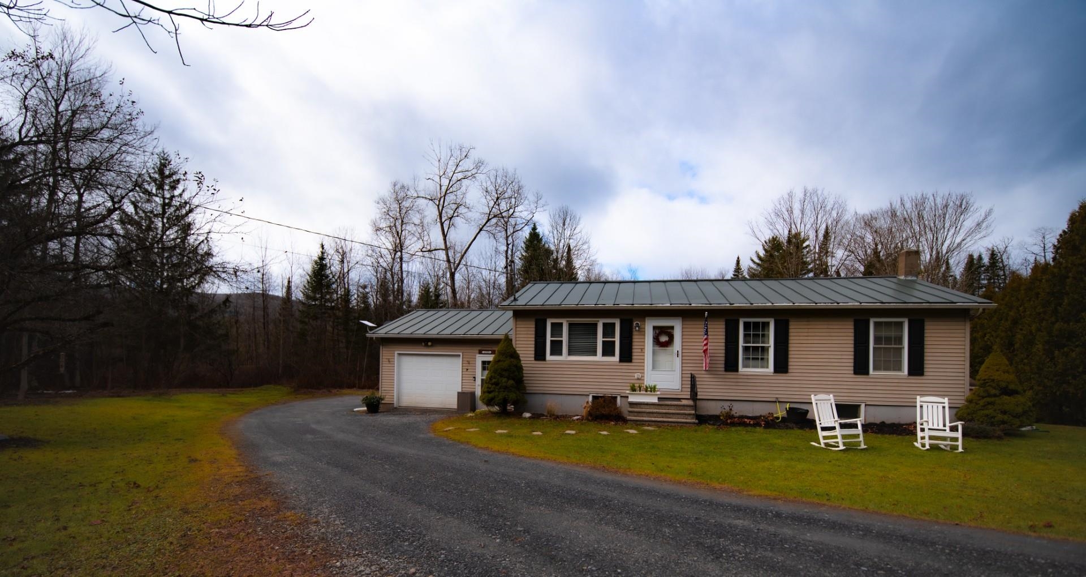
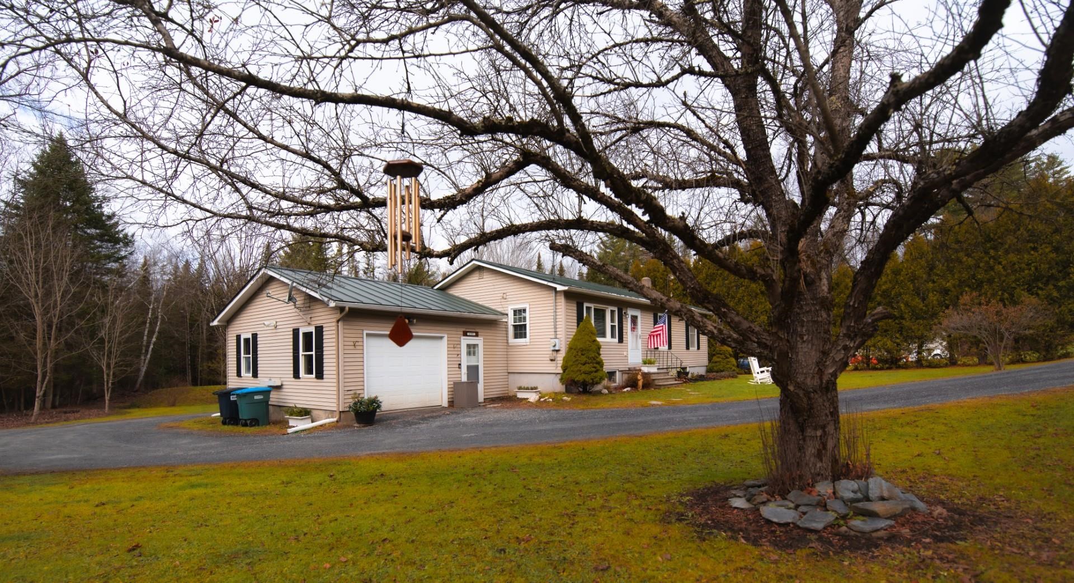
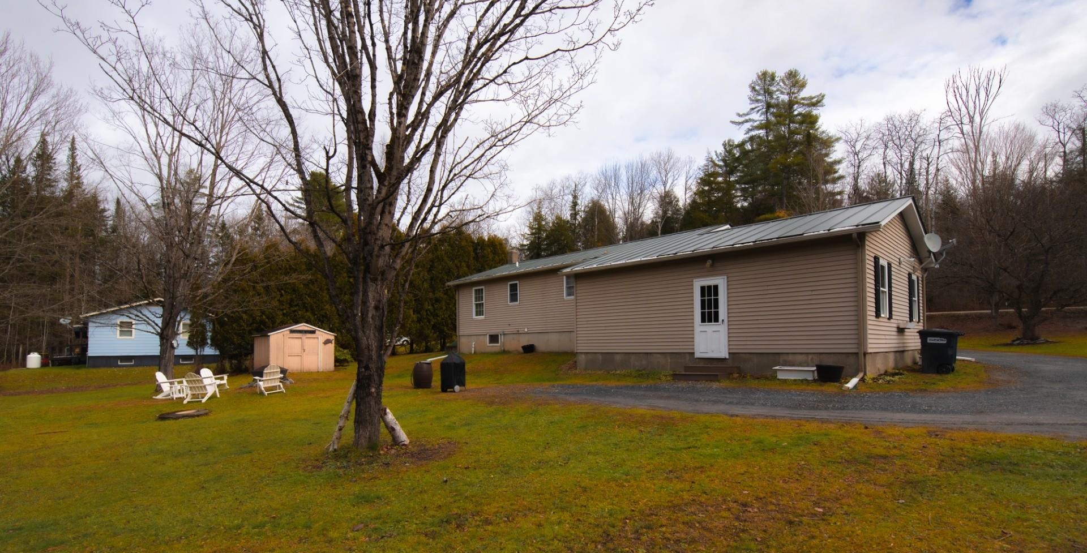
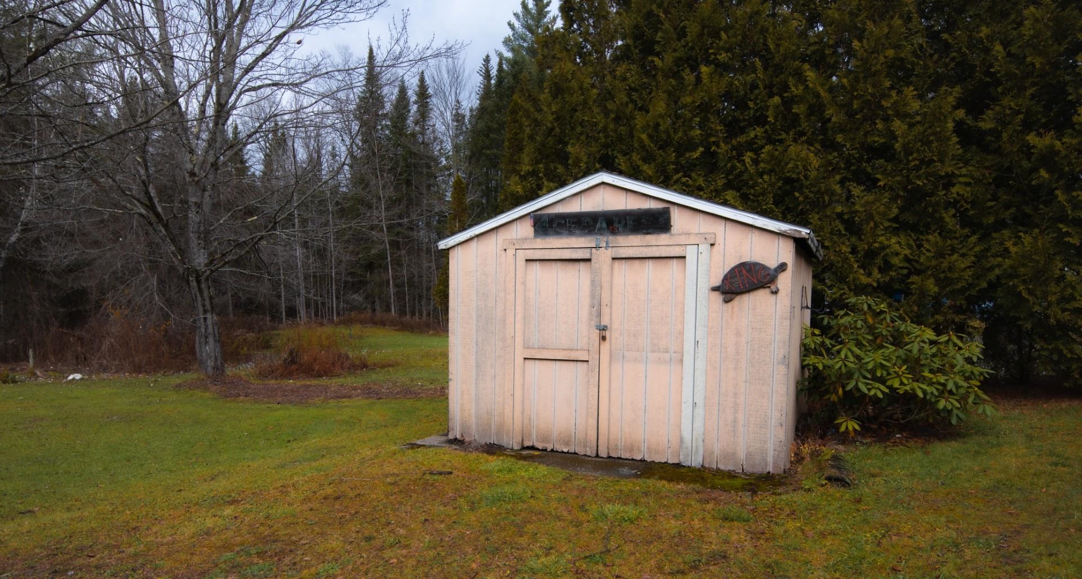
General Property Information
- Property Status:
- Active Under Contract
- Price:
- $325, 000
- Assessed:
- $0
- Assessed Year:
- County:
- VT-Washington
- Acres:
- 1.00
- Property Type:
- Single Family
- Year Built:
- 1980
- Agency/Brokerage:
- Derek Greene
Derek Greene - Bedrooms:
- 3
- Total Baths:
- 1
- Sq. Ft. (Total):
- 1408
- Tax Year:
- 2024
- Taxes:
- $4, 937
- Association Fees:
Imagine stepping out your front door and into nature’s playground. Tucked along scenic Berlin Pond Road, this charming home places you just moments from the pristine waters of Berlin Pond—offering easy access to kayaking, canoeing, biking, birdwatching, and quiet evening strolls. Whether you're an avid outdoor enthusiast or someone who simply enjoys the peaceful presence of nature, this location is truly special. Set on a serene one-acre lot, the home has been tastefully refreshed with new paint throughout, from ceilings to closets, and updated with modern lighting fixtures, electrical outlets, and switches for a fresh, move-in-ready feel. With three bedrooms and a full bath, it offers the ease and comfort of one-level living, while a partially finished basement provides space for a home office, rec room, or studio—ready for your personal touch. The attached one-car garage adds convenience, and the lot offers space for gardens, play, or simply soaking in the surrounding beauty. Despite its peaceful setting, you're only minutes from Central Vermont Hospital, shopping, dining, and I-89—making daily errands and commutes effortless. This is more than a home—it’s a lifestyle. Come experience the unique blend of tranquility, recreation, and accessibility that makes this Berlin location so coveted. Move in and start living the Vermont life you’ve dreamed of. All appliances and furnishings are included. Title company of seller preferred.
Interior Features
- # Of Stories:
- 1
- Sq. Ft. (Total):
- 1408
- Sq. Ft. (Above Ground):
- 960
- Sq. Ft. (Below Ground):
- 448
- Sq. Ft. Unfinished:
- 512
- Rooms:
- 8
- Bedrooms:
- 3
- Baths:
- 1
- Interior Desc:
- Bar, Ceiling Fan, Laundry Hook-ups, Living/Dining
- Appliances Included:
- Electric Cooktop, Dishwasher, Dryer, Microwave, Refrigerator, Washer
- Flooring:
- Carpet, Laminate
- Heating Cooling Fuel:
- Water Heater:
- Basement Desc:
- Climate Controlled, Finished, Insulated, Interior Stairs
Exterior Features
- Style of Residence:
- Ranch
- House Color:
- Grey
- Time Share:
- No
- Resort:
- Exterior Desc:
- Exterior Details:
- Shed
- Amenities/Services:
- Land Desc.:
- Lake Access, Pond, Trail/Near Trail, Walking Trails
- Suitable Land Usage:
- Roof Desc.:
- Metal
- Driveway Desc.:
- Gravel
- Foundation Desc.:
- Poured Concrete
- Sewer Desc.:
- Septic
- Garage/Parking:
- Yes
- Garage Spaces:
- 1
- Road Frontage:
- 0
Other Information
- List Date:
- 2025-11-19
- Last Updated:


