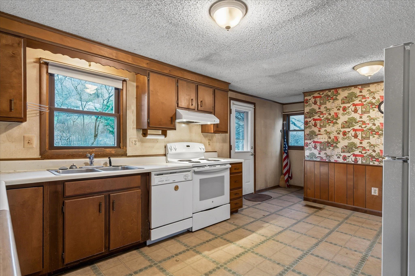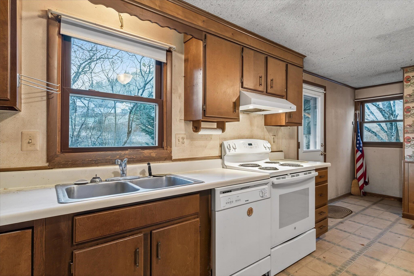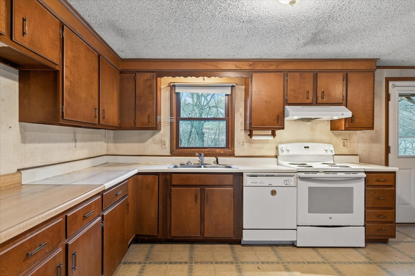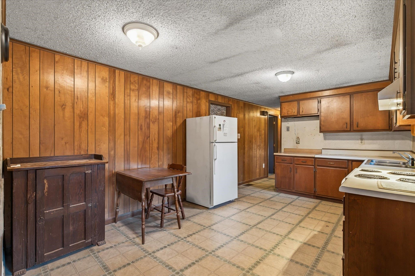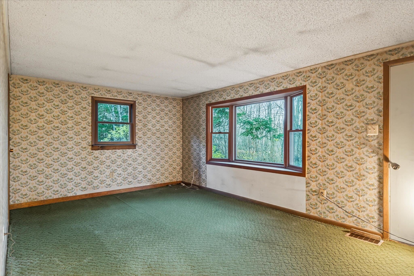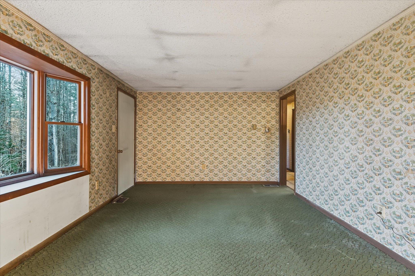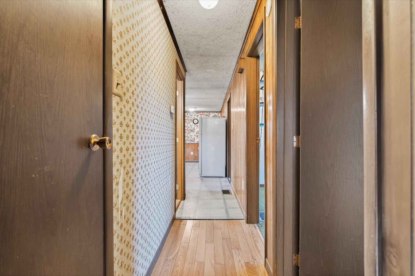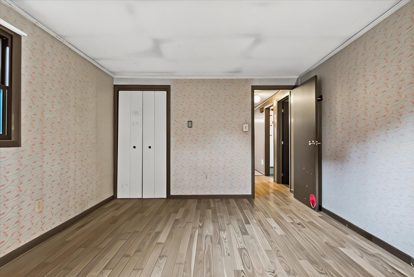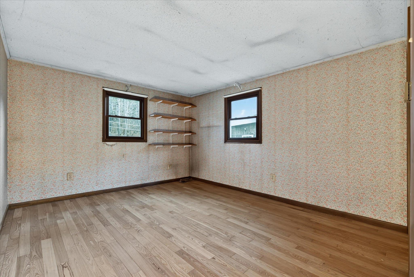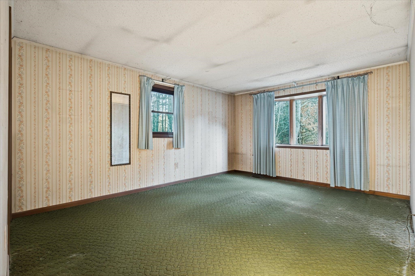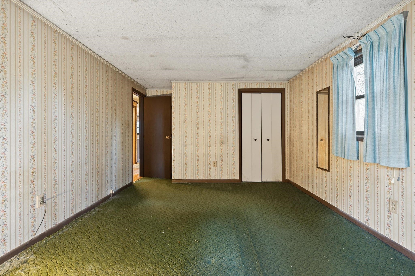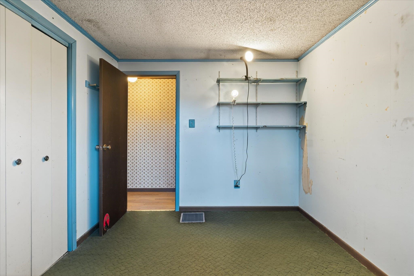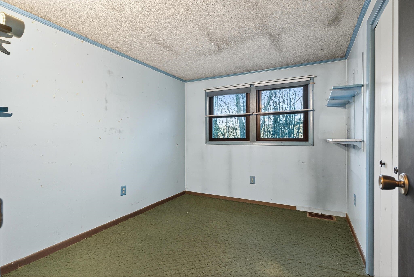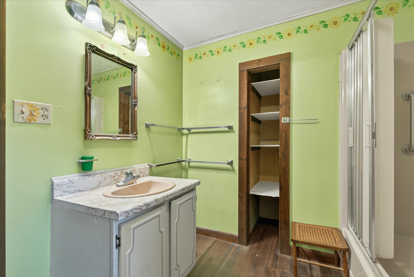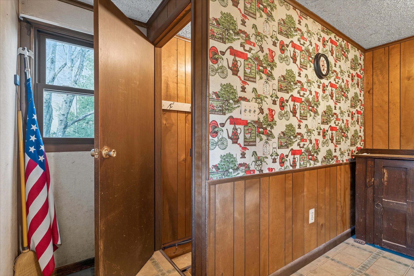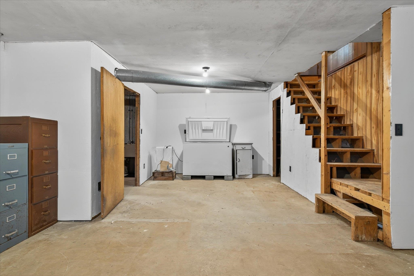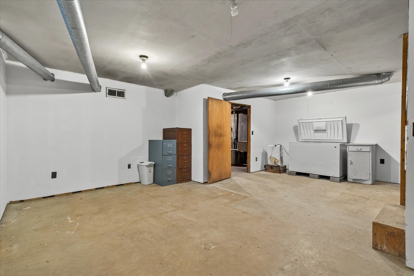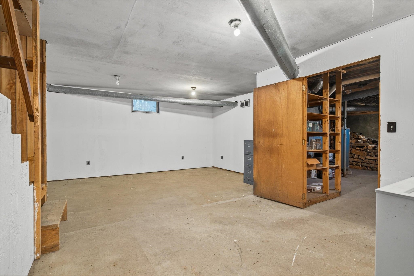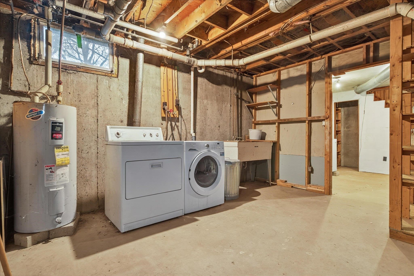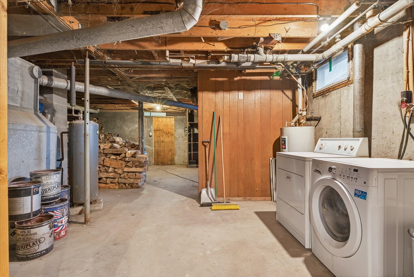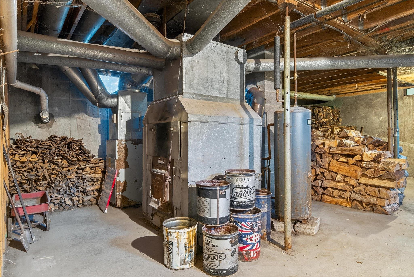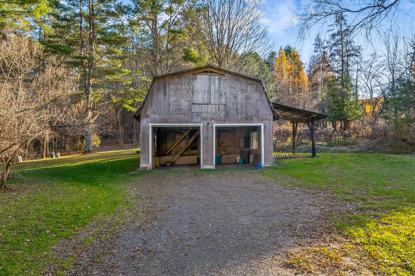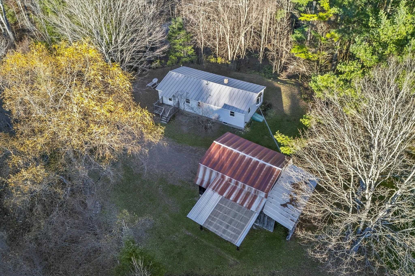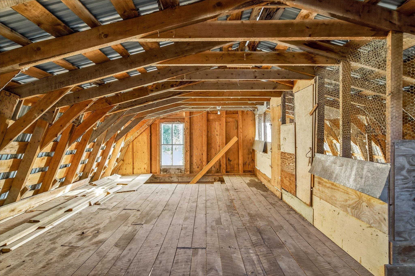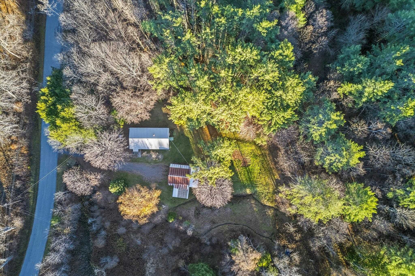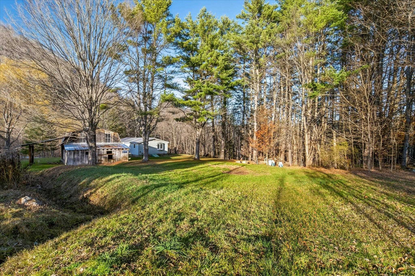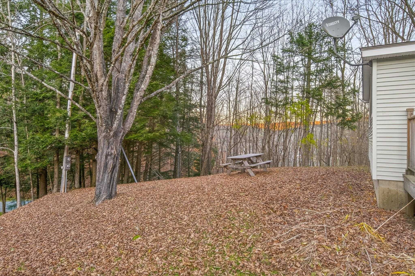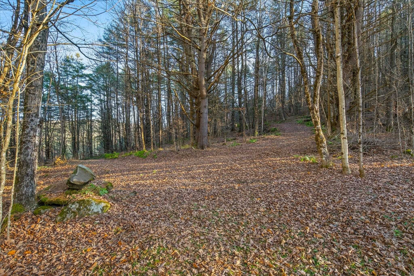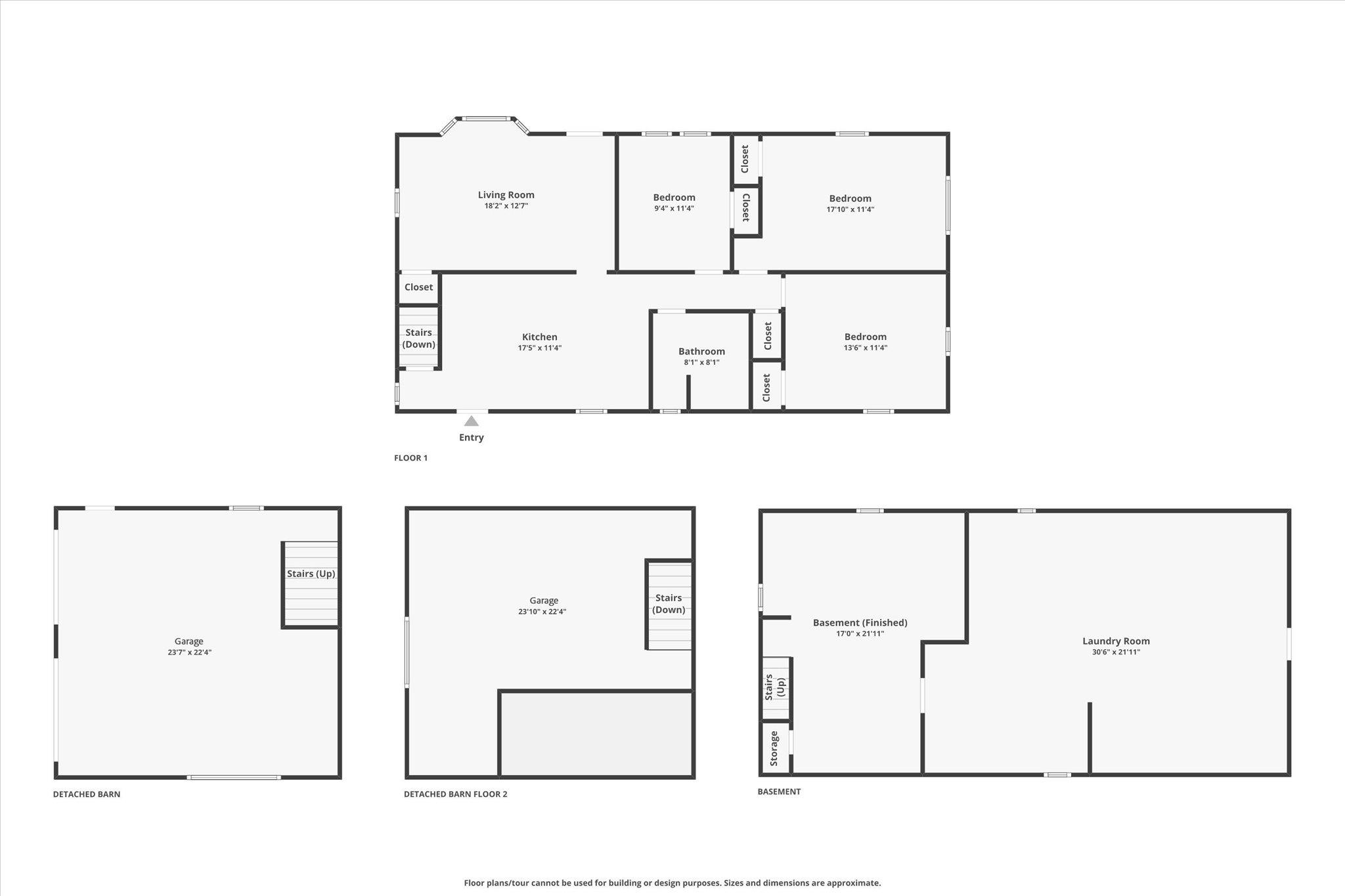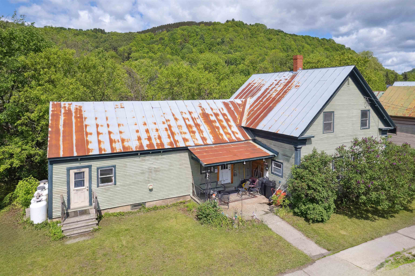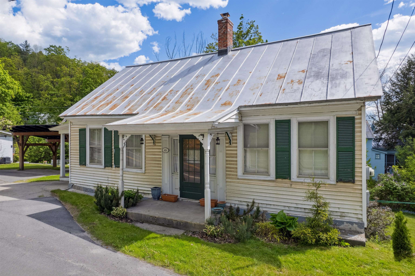1 of 43
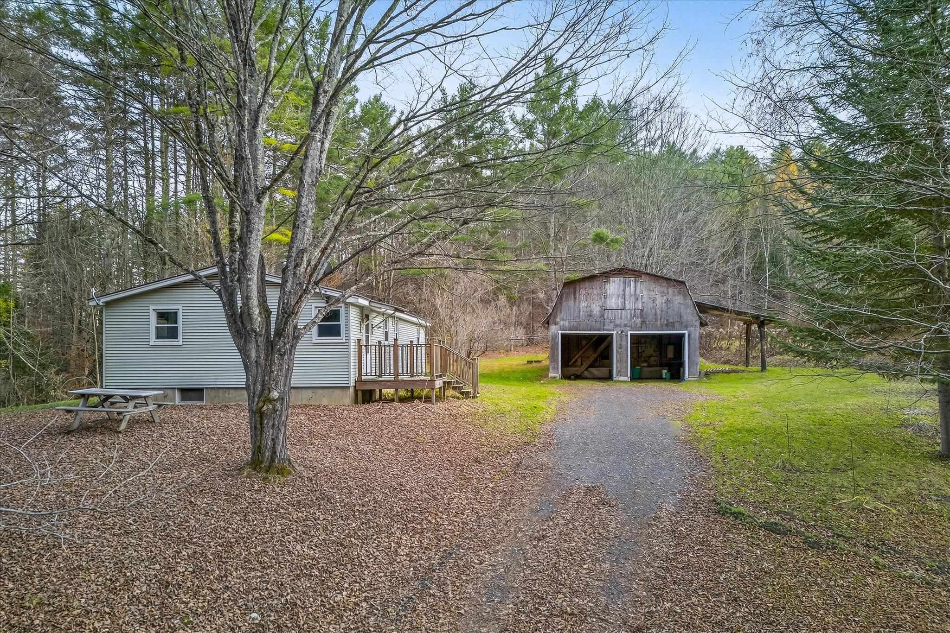
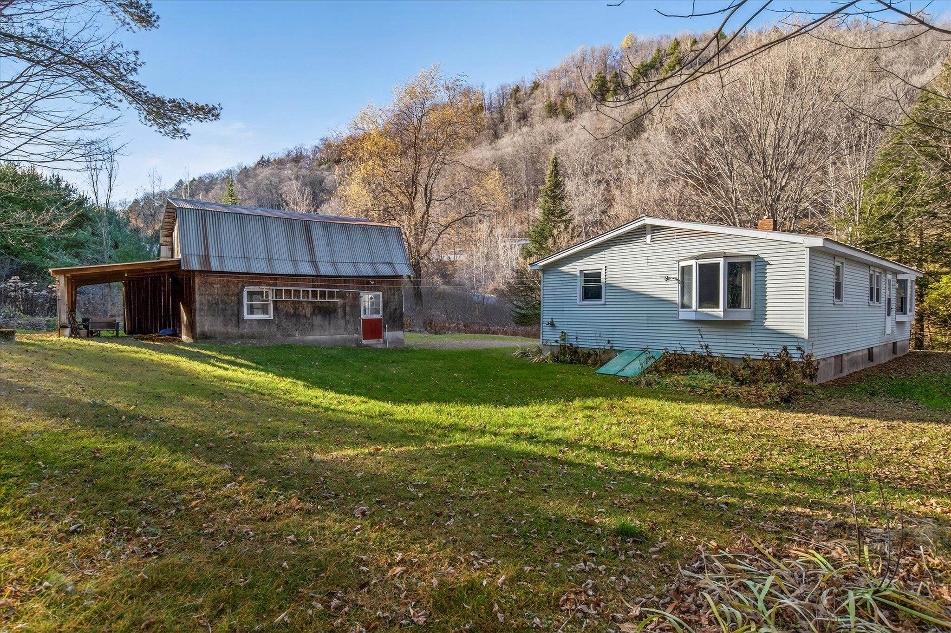
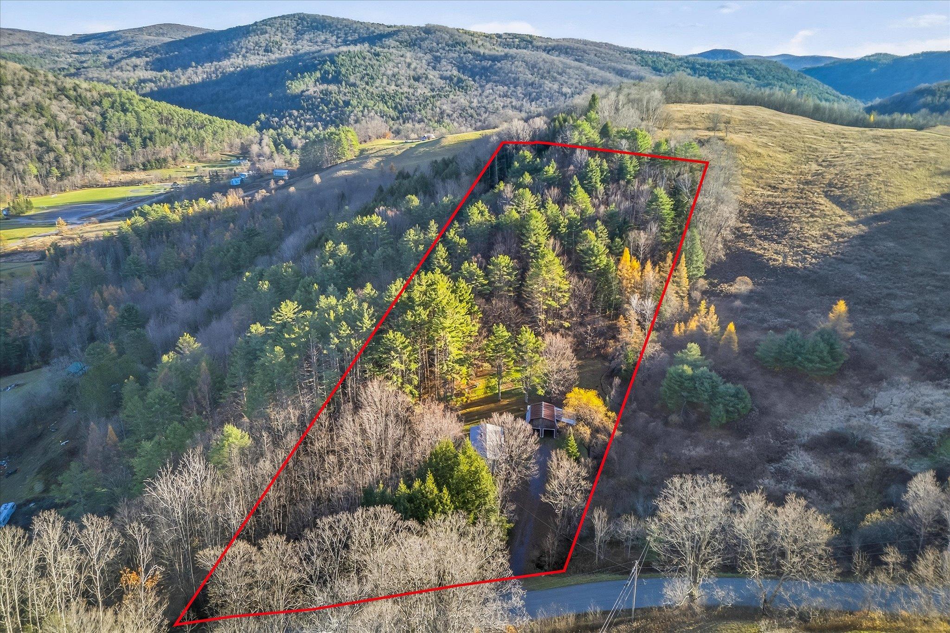
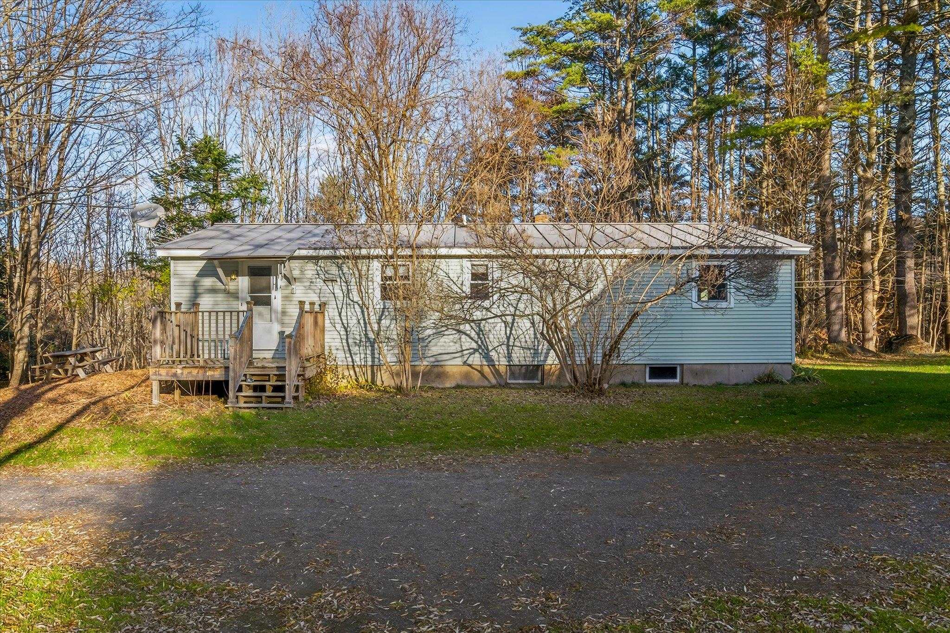
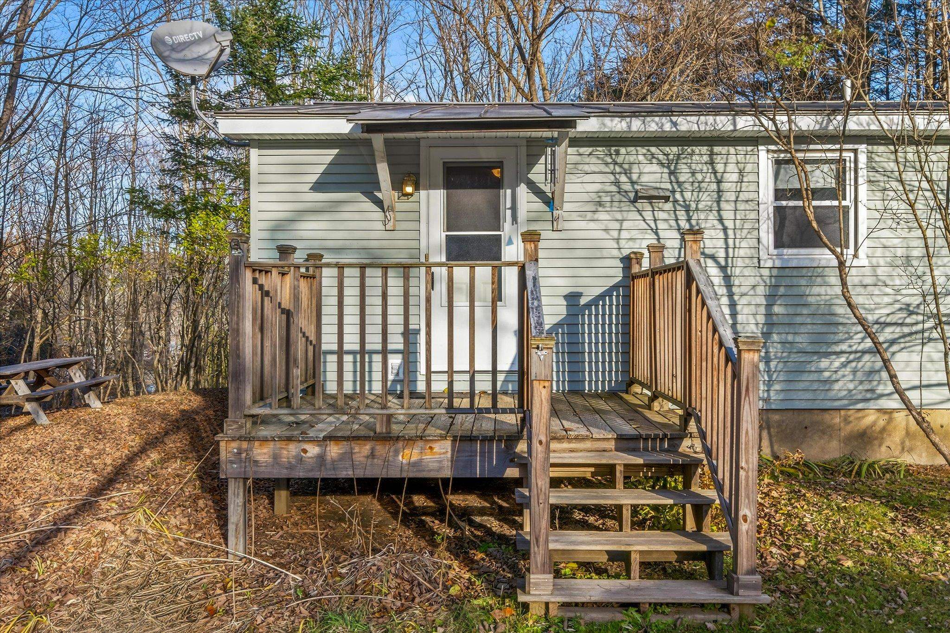
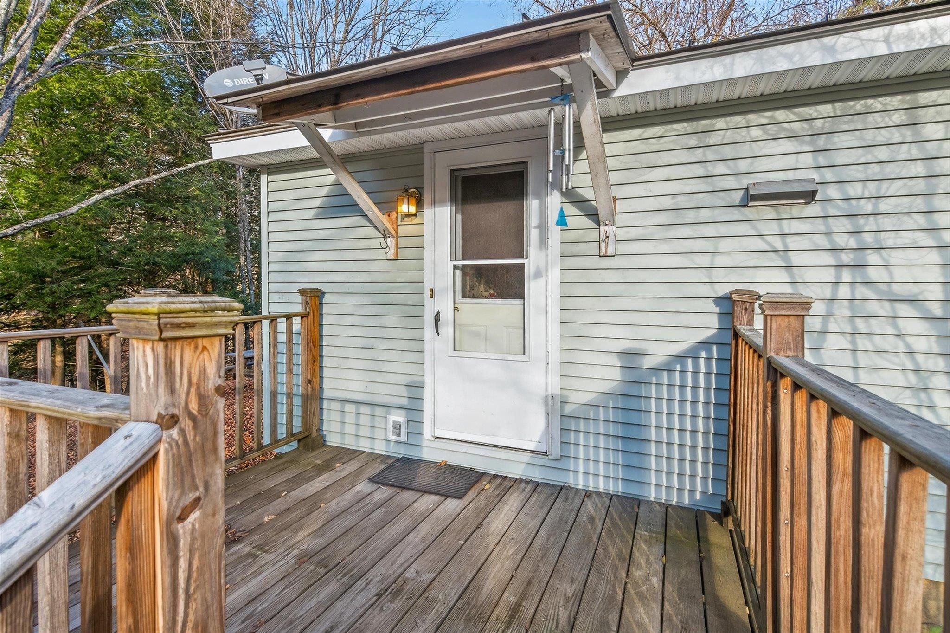
General Property Information
- Property Status:
- Active
- Price:
- $250, 000
- Assessed:
- $126, 300
- Assessed Year:
- 2025
- County:
- VT-Orange
- Acres:
- 2.14
- Property Type:
- Single Family
- Year Built:
- 1973
- Agency/Brokerage:
- Jacob Barnes
EXP Realty - Bedrooms:
- 3
- Total Baths:
- 1
- Sq. Ft. (Total):
- 1104
- Tax Year:
- 2025
- Taxes:
- $3, 451
- Association Fees:
Set on 2.14 private acres surrounded by rolling hills and mature trees, this 3-bedroom, 1-bath home offers comfortable country living less than a mile from Chelsea village. The single-level layout features an eat-in kitchen, a bright living room with a bay window, and a full basement with laundry and storage. The home is built for easy maintenance with vinyl siding and a standing seam metal roof. Stay warm through the winter with both a wood furnace and an oil furnace for flexible heating options. A classic two-level barn provides garage space, a workshop area, or room for hobbies, with additional covered storage along the side. The property’s open yard and wooded backdrop create a peaceful setting ideal for gardening, outdoor projects, or simply relaxing. VAST snowmobile trails run right behind the property, offering easy access to miles of Vermont recreation. Located in the charming town of Chelsea, residents enjoy school choice and the option to attend Thetford Academy, one of the state’s most respected schools.
Interior Features
- # Of Stories:
- 1
- Sq. Ft. (Total):
- 1104
- Sq. Ft. (Above Ground):
- 1104
- Sq. Ft. (Below Ground):
- 0
- Sq. Ft. Unfinished:
- 1104
- Rooms:
- 5
- Bedrooms:
- 3
- Baths:
- 1
- Interior Desc:
- Dining Area, Kitchen/Dining, Natural Light, Basement Laundry
- Appliances Included:
- Dishwasher, Dryer, Refrigerator, Washer, Electric Stove
- Flooring:
- Carpet, Concrete, Hardwood, Laminate
- Heating Cooling Fuel:
- Water Heater:
- Basement Desc:
- Full
Exterior Features
- Style of Residence:
- Ranch
- House Color:
- gray
- Time Share:
- No
- Resort:
- Exterior Desc:
- Exterior Details:
- Double Pane Window(s)
- Amenities/Services:
- Land Desc.:
- Level, View
- Suitable Land Usage:
- Roof Desc.:
- Corrugated, Metal, Standing Seam
- Driveway Desc.:
- Crushed Stone, Dirt
- Foundation Desc.:
- Concrete, Poured Concrete
- Sewer Desc.:
- Leach Field
- Garage/Parking:
- Yes
- Garage Spaces:
- 2
- Road Frontage:
- 204
Other Information
- List Date:
- 2025-11-19
- Last Updated:


