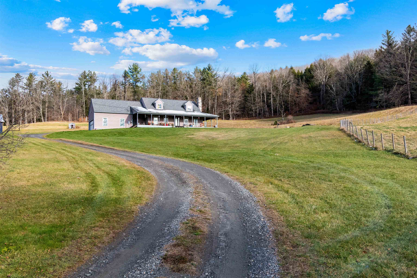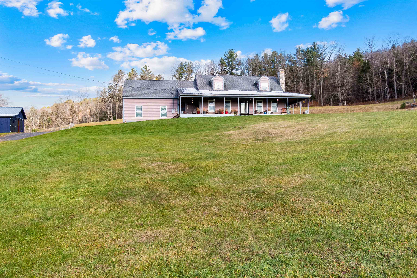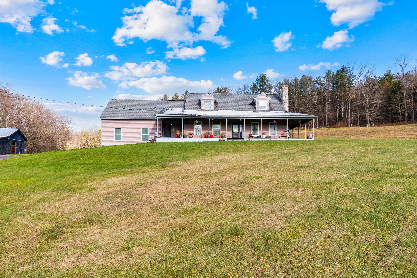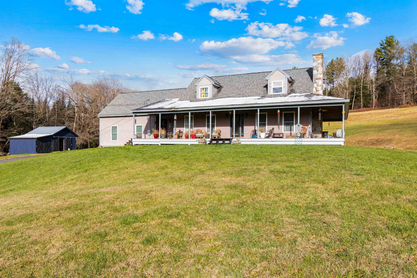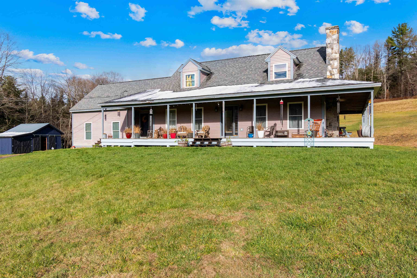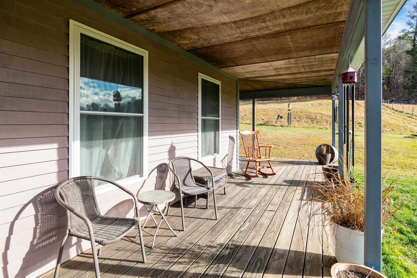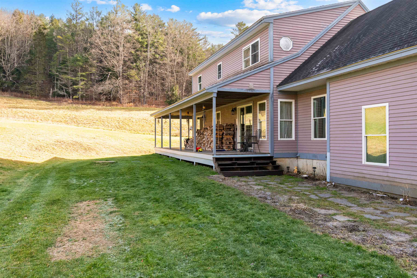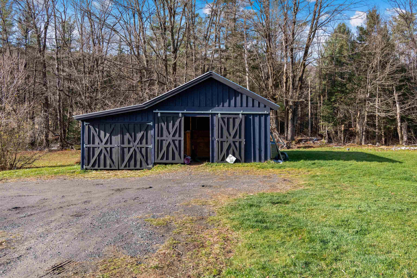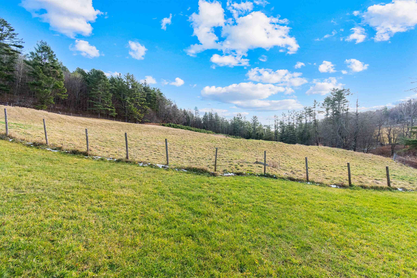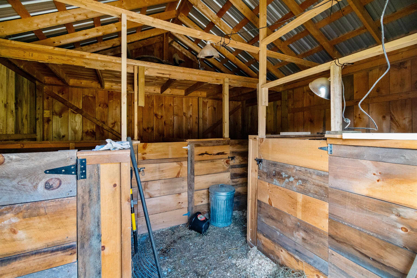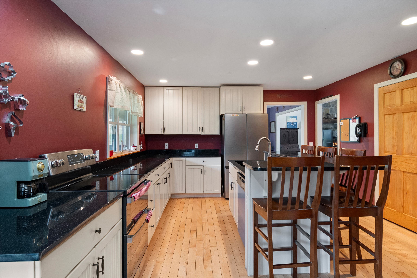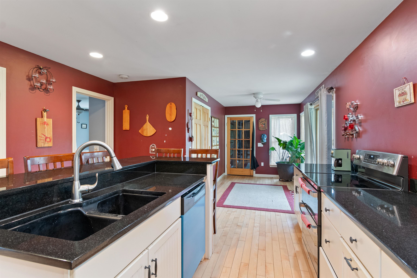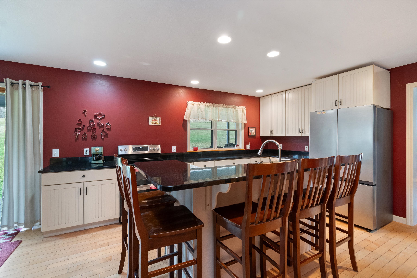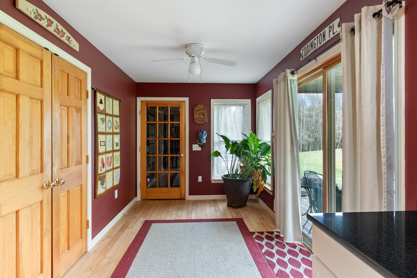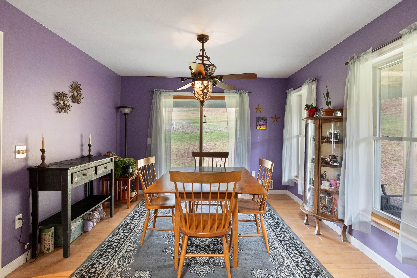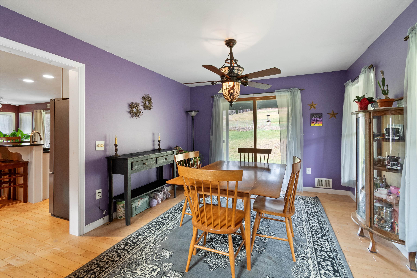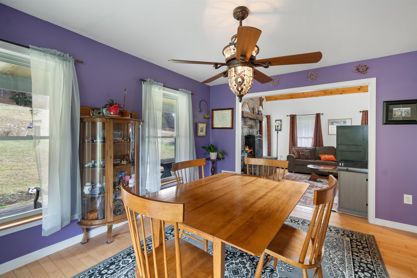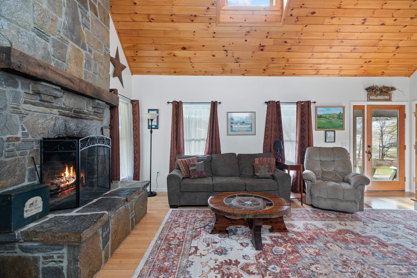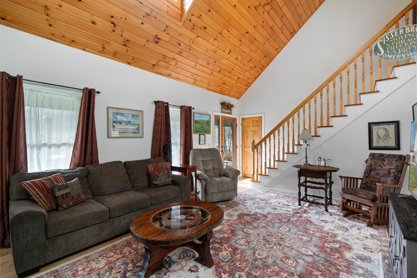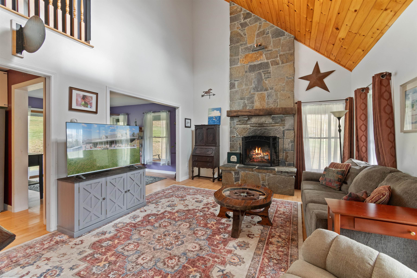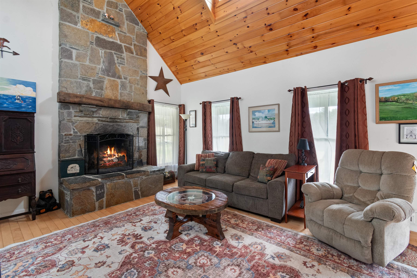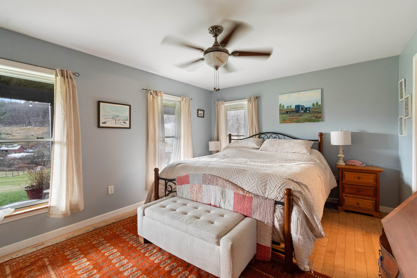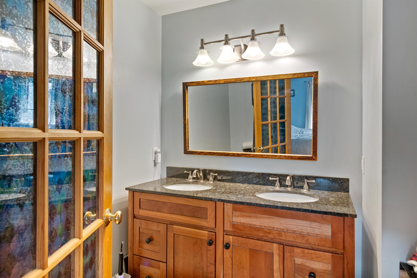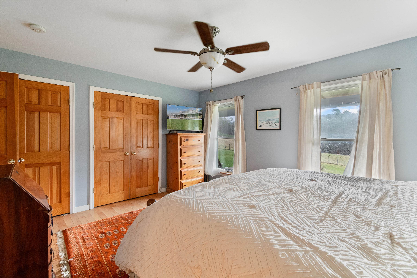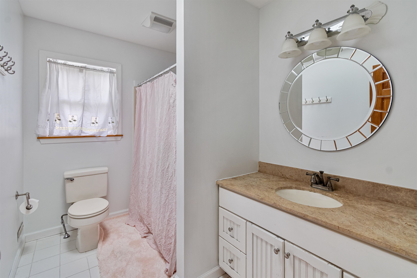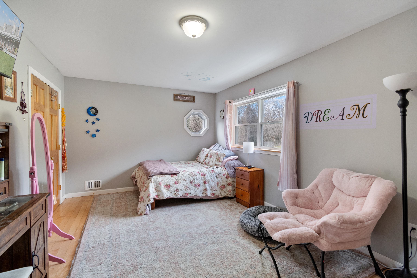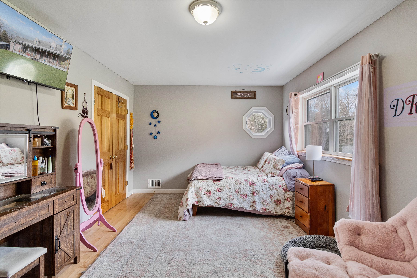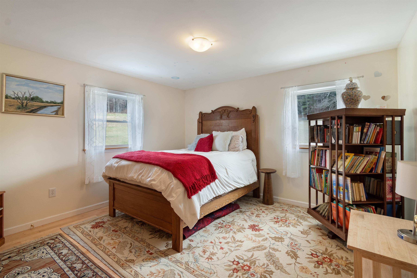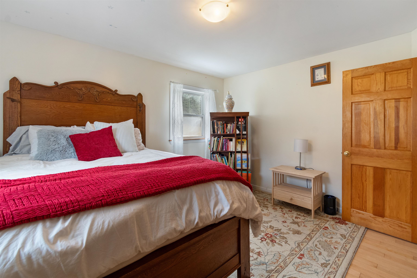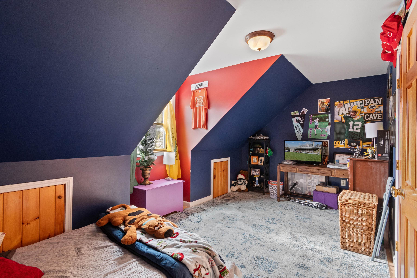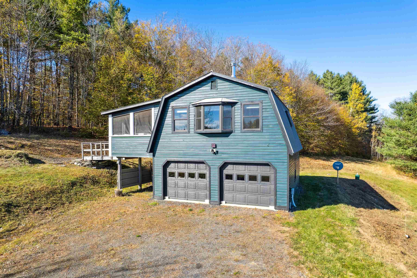1 of 41
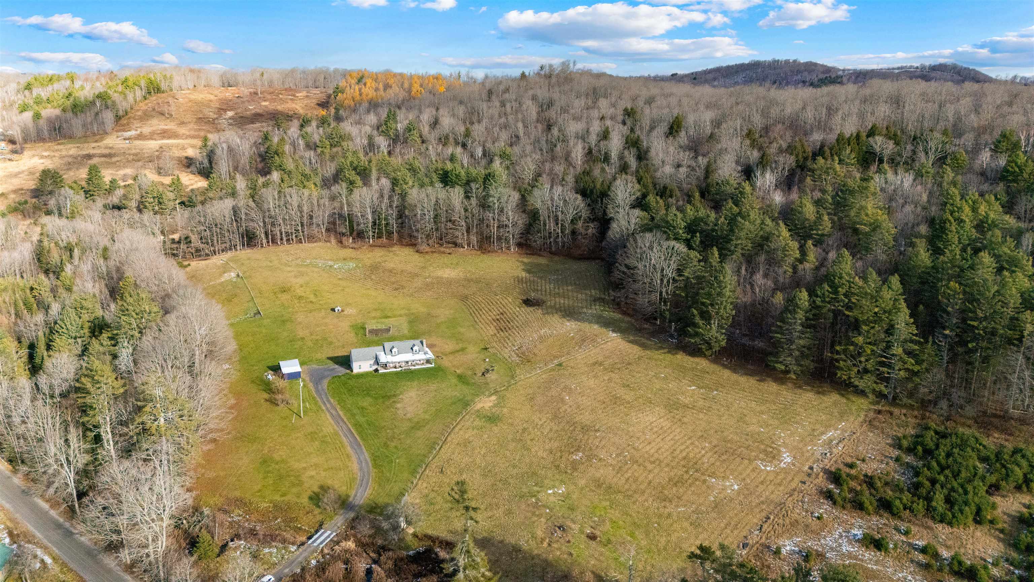
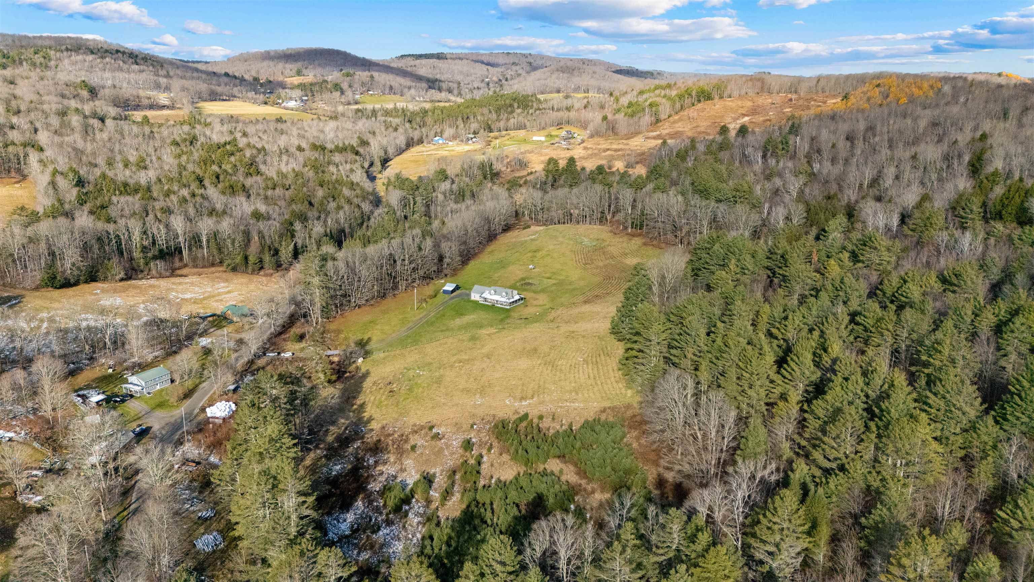
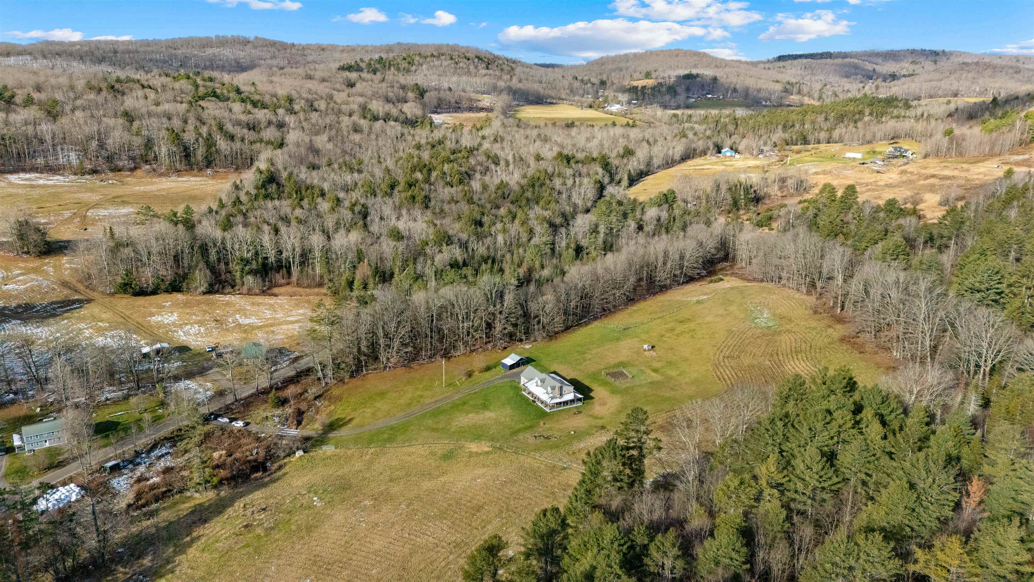
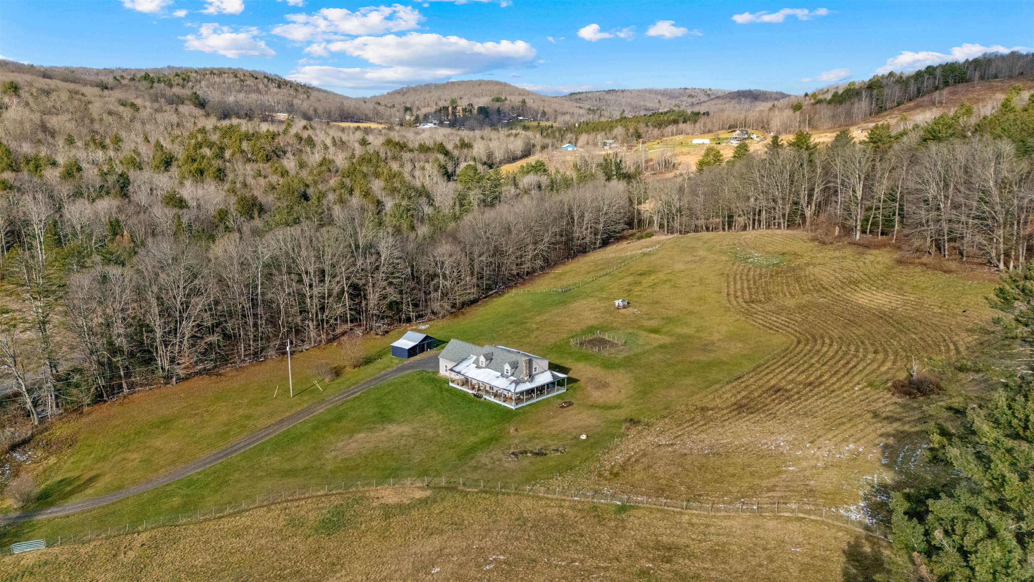
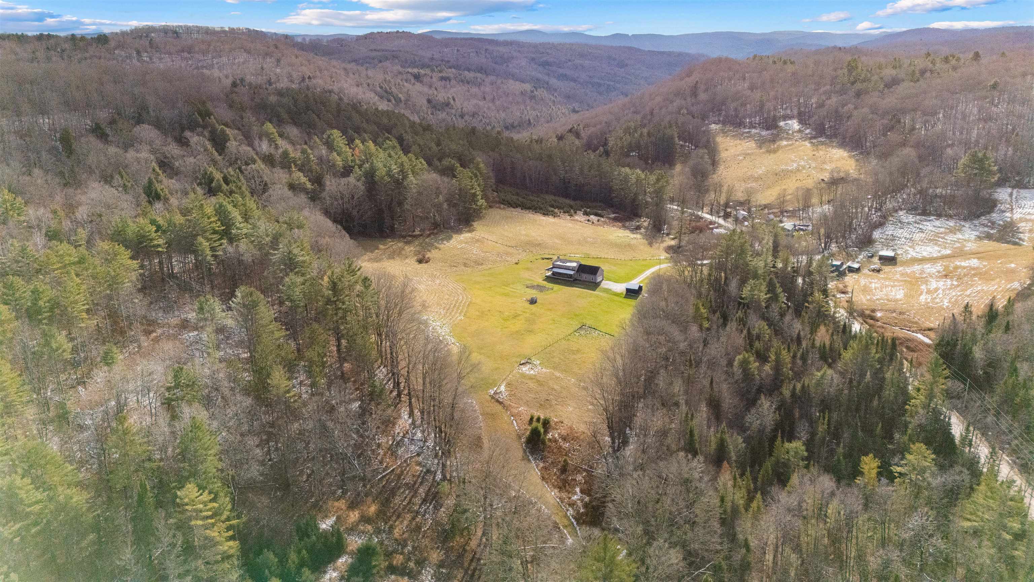
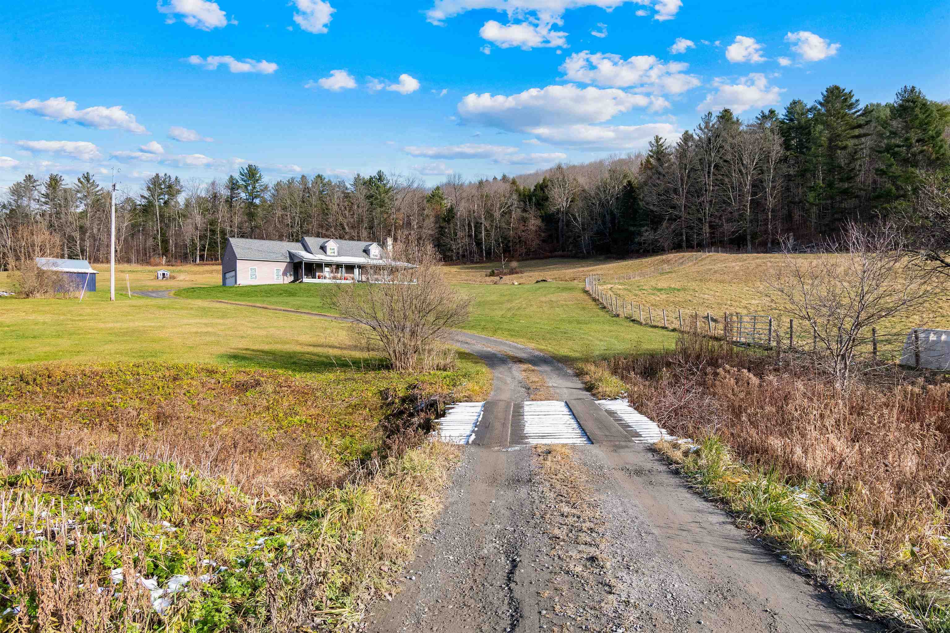
General Property Information
- Property Status:
- Active
- Price:
- $584, 000
- Assessed:
- $0
- Assessed Year:
- County:
- VT-Orange
- Acres:
- 13.60
- Property Type:
- Single Family
- Year Built:
- 2006
- Agency/Brokerage:
- Maura O'Neill
Ridgeline Real Estate - Bedrooms:
- 3
- Total Baths:
- 2
- Sq. Ft. (Total):
- 3150
- Tax Year:
- 2025
- Taxes:
- $7, 628
- Association Fees:
Discover peaceful country living with 3, 150 square feet of finished space on over 13 stunning acres with this charming 3-bedroom, 2-bathroom home, complete with a barn, perfect for the hobby farmer, homesteader, or anyone craving space to spread out. Step inside to an inviting open layout featuring a large kitchen island w/ seating for several people, ideal for gatherings or casual meals. A separate dining area provides additional space for hosting. The first-floor primary suite includes its a full bath for added comfort & convenience, & first-floor laundry makes everyday living effortless. The living room features a fireplace made entirely of local Vermont stone. Upstairs, you'll find two additional bedrooms & a bonus room currently used as a guest room, offering flexible space for visitors, hobbies, or storage. The partially finished basement is set up as office space—perfect for remote work, creative projects, or expansion potential. Enjoy morning coffee or evening sunsets from the wraparound porch, where views of the property showcase its beauty in every season: vibrant fall foliage, lush summer greenery, a winter wonderland, and blooming spring flowers. Outside, the acreage provides endless opportunities, gardening, livestock, trails, or simply soaking in the quiet surroundings. The barn adds practicality and charm, ready for animals, or workshop space. If you’ve been dreaming of rural tranquility with room to live, grow, & create, this property is the perfect fit.
Interior Features
- # Of Stories:
- 2
- Sq. Ft. (Total):
- 3150
- Sq. Ft. (Above Ground):
- 2450
- Sq. Ft. (Below Ground):
- 700
- Sq. Ft. Unfinished:
- 700
- Rooms:
- 7
- Bedrooms:
- 3
- Baths:
- 2
- Interior Desc:
- Blinds, Ceiling Fan, Dining Area, Fireplace Screens/Equip, Wood Fireplace, 1 Fireplace, Kitchen Island, Lead/Stain Glass, Primary BR w/ BA, Natural Light, Natural Woodwork, Indoor Storage, Vaulted Ceiling, 1st Floor Laundry
- Appliances Included:
- Dishwasher, Disposal, Dryer, Double Oven, Electric Range, Refrigerator, Washer
- Flooring:
- Hardwood, Slate/Stone, Tile
- Heating Cooling Fuel:
- Water Heater:
- Basement Desc:
- Partially Finished, Storage Space, Basement Stairs
Exterior Features
- Style of Residence:
- Farmhouse
- House Color:
- Time Share:
- No
- Resort:
- Exterior Desc:
- Exterior Details:
- Barn, Building, Deck, Full Fence, Partial Fence , Garden Space, Natural Shade, Outbuilding, Porch, Covered Porch, Shed, Storage, Window Screens, Double Pane Window(s)
- Amenities/Services:
- Land Desc.:
- Agricultural, Country Setting, Horse/Animal Farm, Field/Pasture, Hilly, Open, Rolling, Secluded, Sloping, Wooded
- Suitable Land Usage:
- Roof Desc.:
- Architectural Shingle
- Driveway Desc.:
- Crushed Stone, Gravel
- Foundation Desc.:
- Poured Concrete
- Sewer Desc.:
- Septic
- Garage/Parking:
- Yes
- Garage Spaces:
- 2
- Road Frontage:
- 0
Other Information
- List Date:
- 2025-11-20
- Last Updated:


