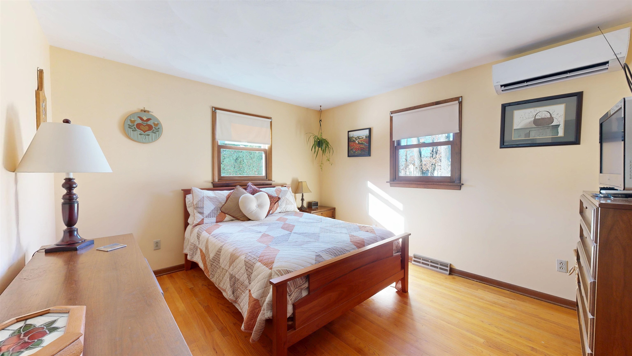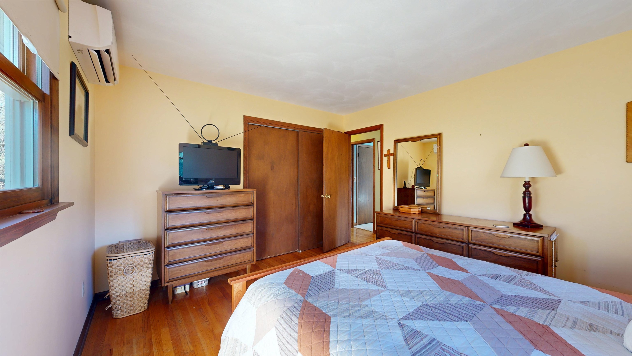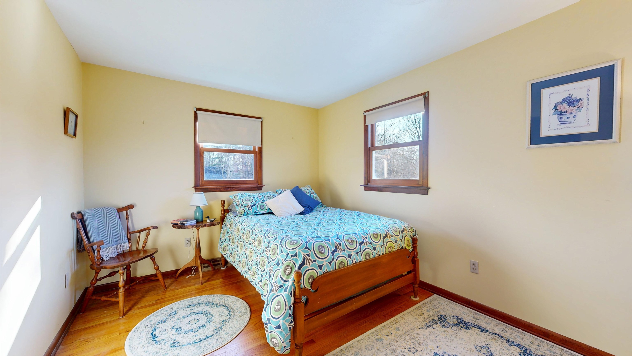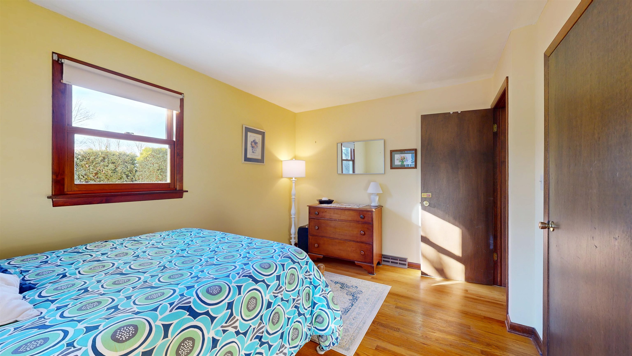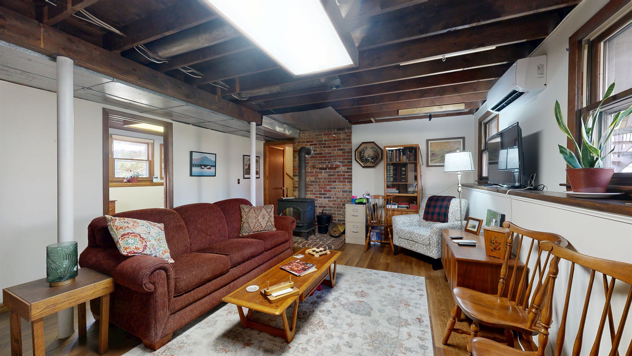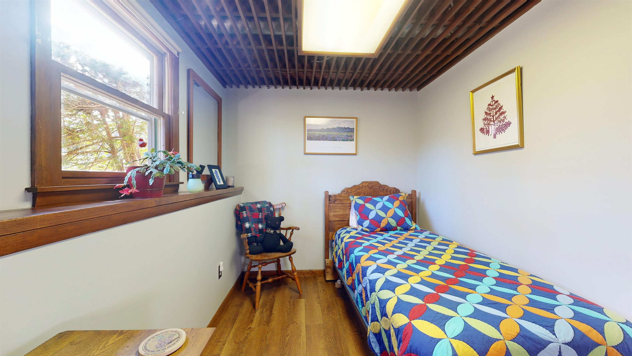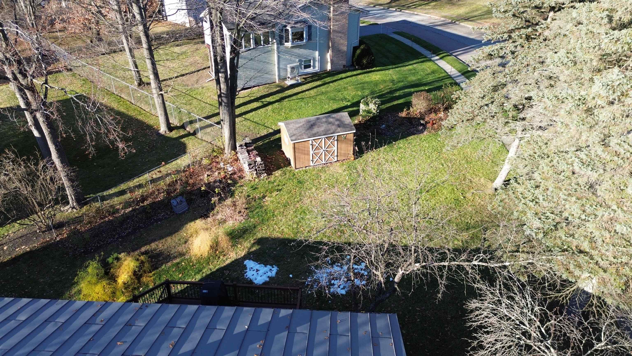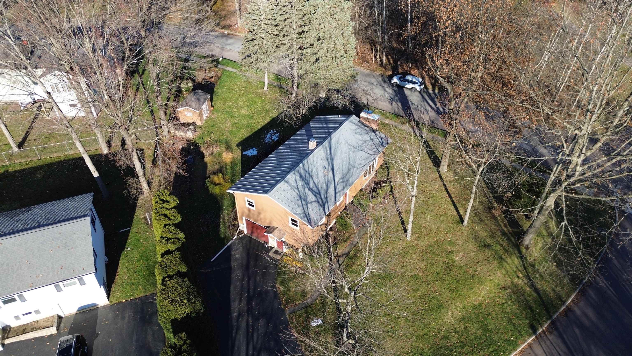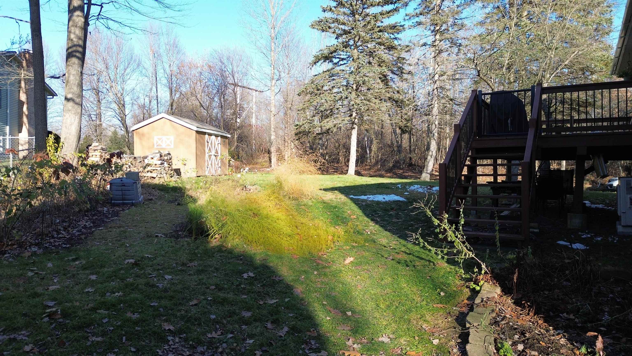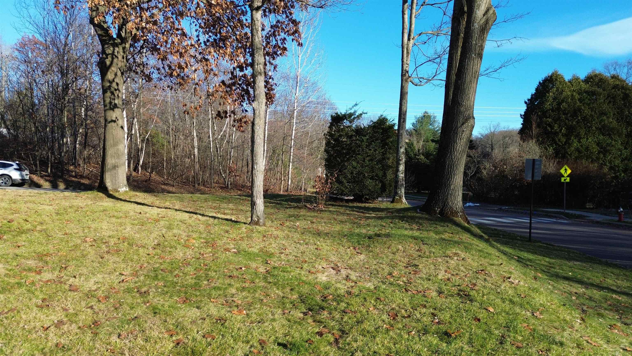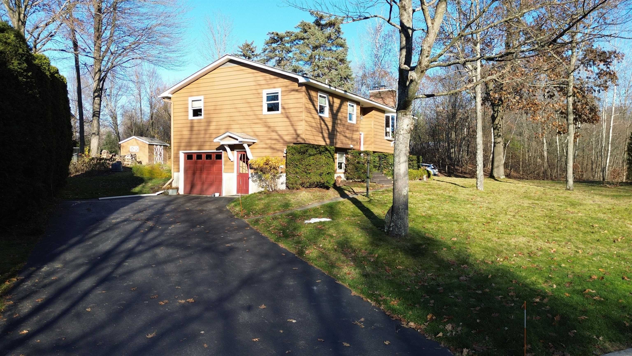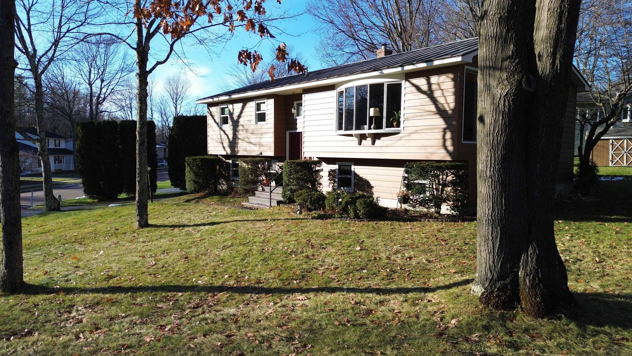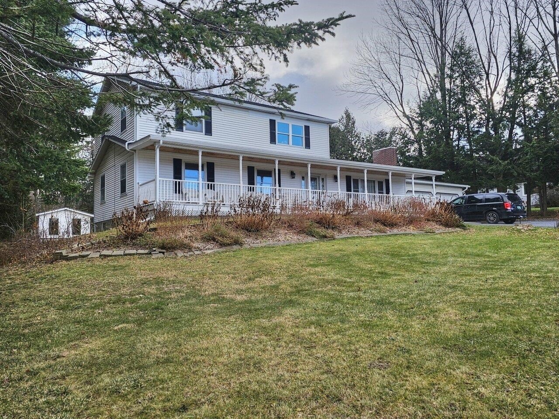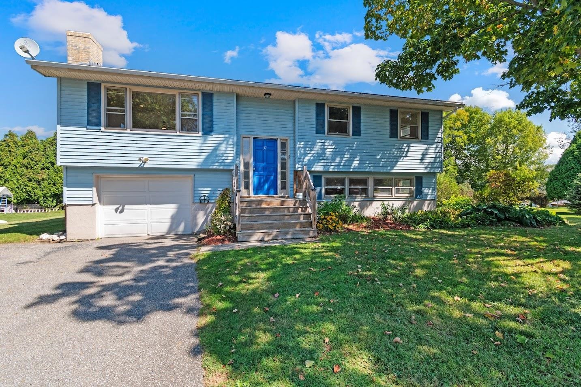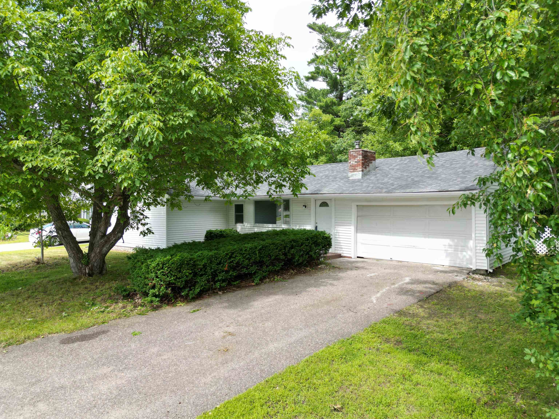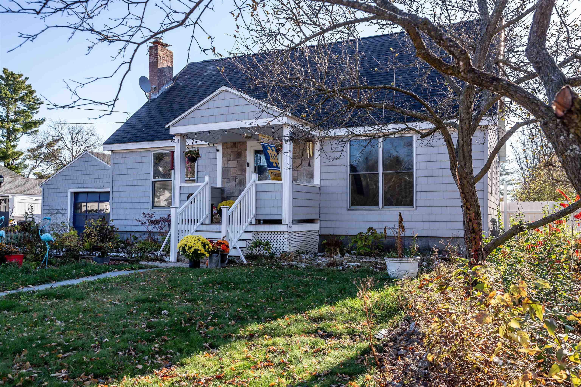1 of 18
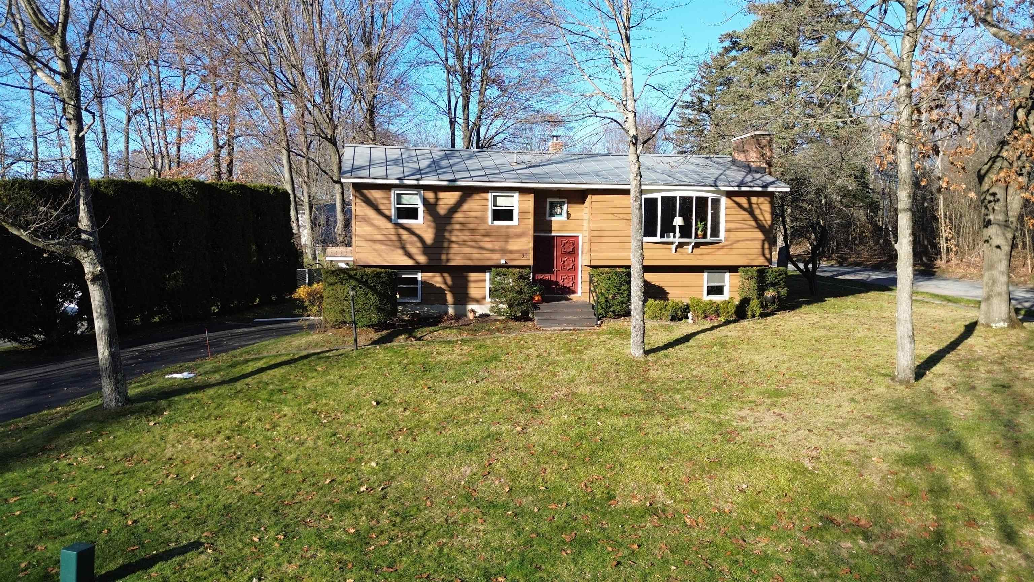
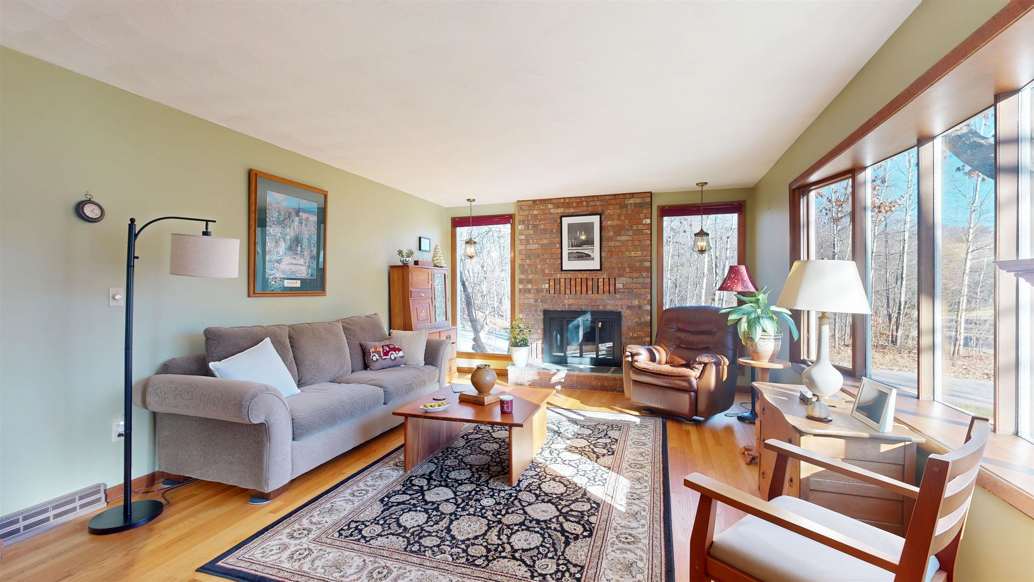
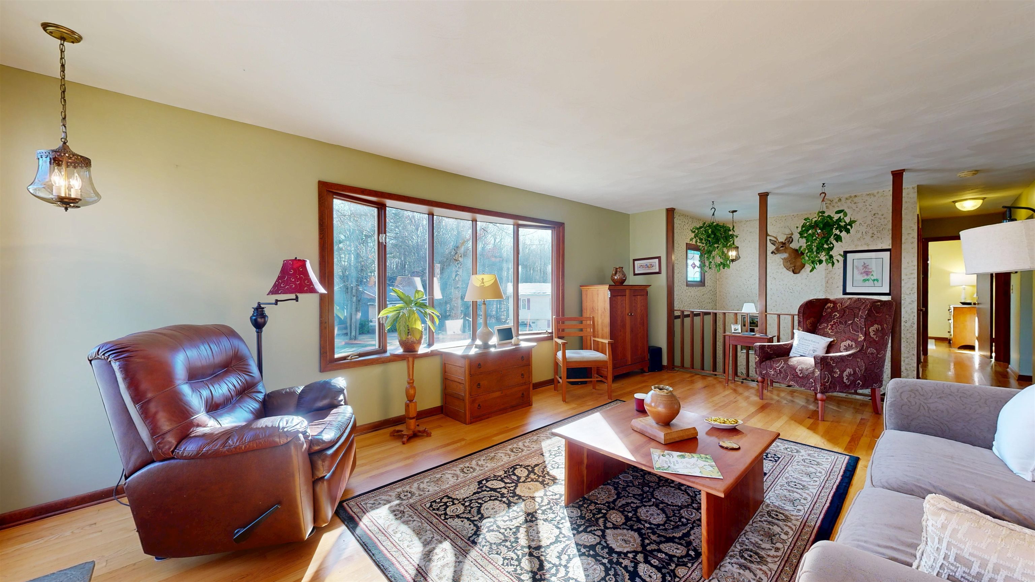
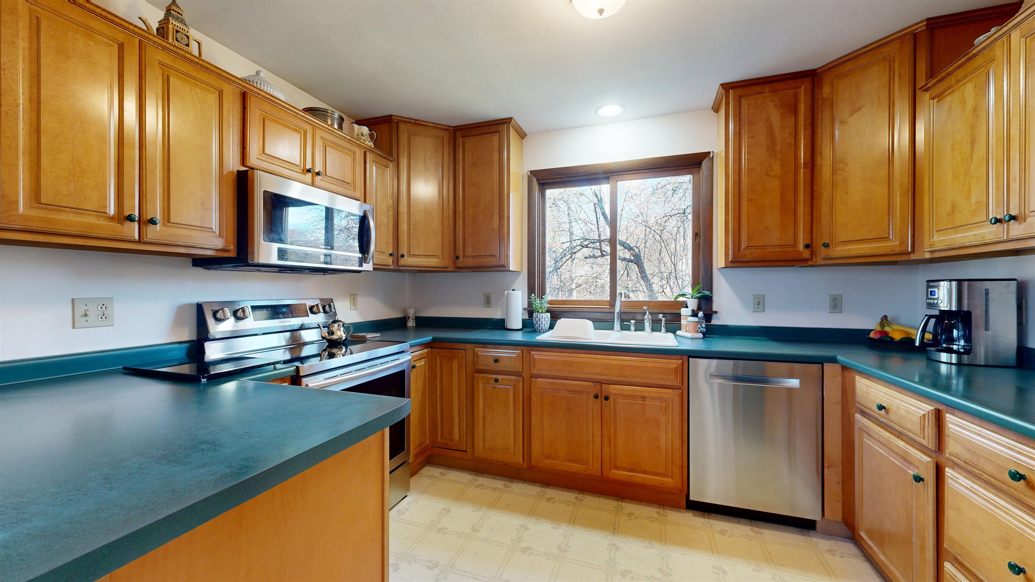
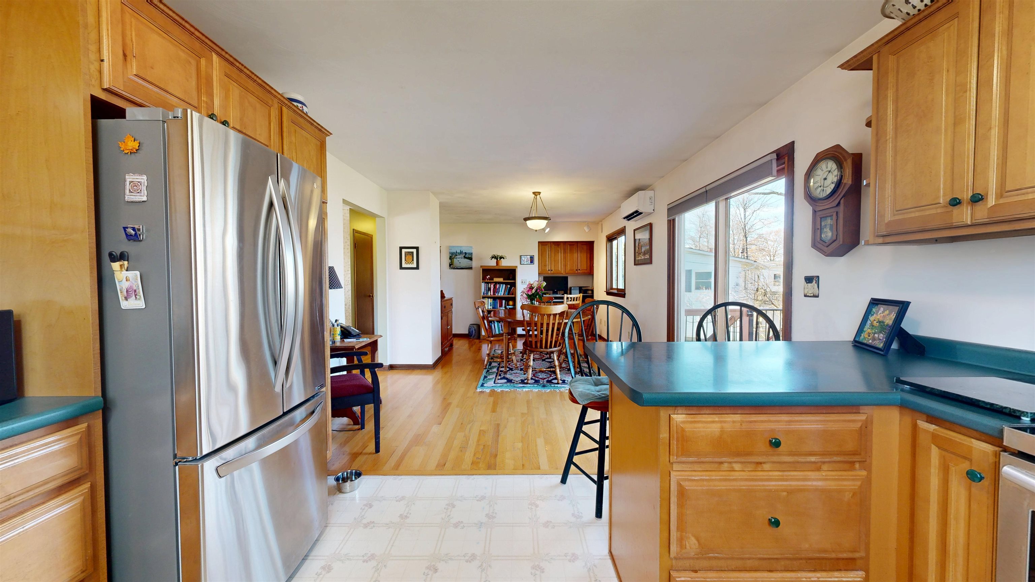
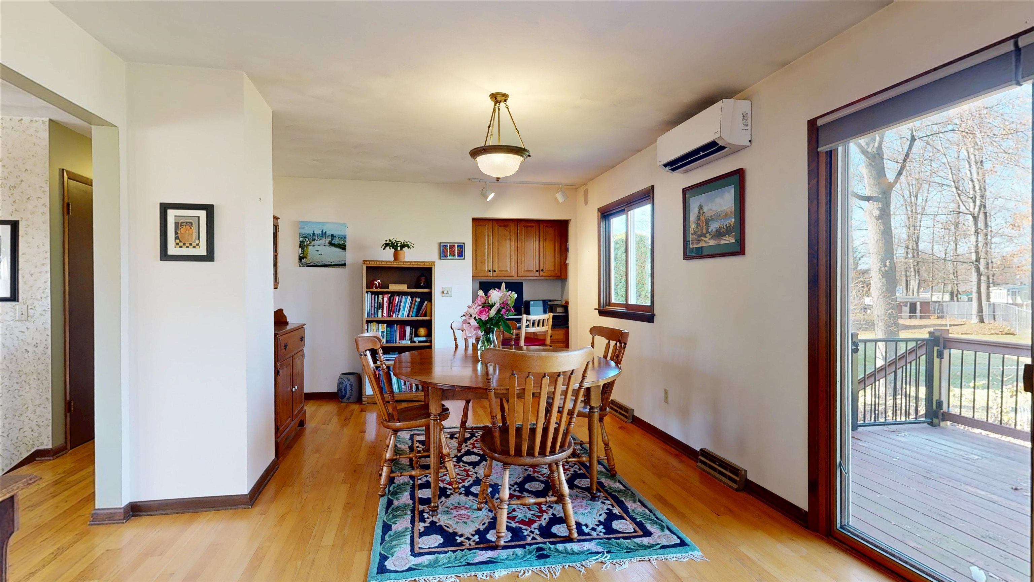
General Property Information
- Property Status:
- Active Under Contract
- Price:
- $465, 000
- Assessed:
- $0
- Assessed Year:
- County:
- VT-Chittenden
- Acres:
- 0.25
- Property Type:
- Single Family
- Year Built:
- 1972
- Agency/Brokerage:
- The Nancy Jenkins Team
Nancy Jenkins Real Estate - Bedrooms:
- 3
- Total Baths:
- 2
- Sq. Ft. (Total):
- 1536
- Tax Year:
- 2025
- Taxes:
- $7, 034
- Association Fees:
Impeccably maintained single-owner home in the heart of Essex Junction, just across from Maple Street Park. With cedar siding, a standing seam roof, and pre-paid snow removal for the upcoming winter, this property offers true low-maintenance living in one of the most desirable city locations. This sought-after neighborhood provides both privacy and convenience. Inside, the spacious, open kitchen and dining area are perfect for entertaining, featuring custom cabinetry, newer appliances, and a great breakfast bar. Step out to the deck for dining al fresco or simply enjoying the peaceful surroundings. The bright and sunny living room features gleaming hardwood floors, a cozy fireplace, and serene views of the trees from its elevated setting. Two bedrooms are located on the main level. The walkout basement includes a side entrance with mudroom and laundry, a bedroom, a family room, office space, and another bath. A one-car garage provides easy parking, and efficient heat pumps with both heating and cooling plus backup central heating ensure year-round comfort. Outside, enjoy your established asparagus bed and raspberry patch that produce abundant summer harvests. With nearby trails, recreation, and quick commutes to UVM Medical Center, GlobalFoundries, and world-class skiing, this is an exceptional place to call home.
Interior Features
- # Of Stories:
- 2
- Sq. Ft. (Total):
- 1536
- Sq. Ft. (Above Ground):
- 1136
- Sq. Ft. (Below Ground):
- 400
- Sq. Ft. Unfinished:
- 656
- Rooms:
- 7
- Bedrooms:
- 3
- Baths:
- 2
- Interior Desc:
- Dining Area, 1 Fireplace, Kitchen/Dining, Kitchen/Living, Living/Dining, Natural Light
- Appliances Included:
- Dishwasher, Electric Range, Refrigerator
- Flooring:
- Hardwood
- Heating Cooling Fuel:
- Water Heater:
- Basement Desc:
- Walkout
Exterior Features
- Style of Residence:
- Raised Ranch
- House Color:
- Time Share:
- Resort:
- Exterior Desc:
- Exterior Details:
- Deck, Shed
- Amenities/Services:
- Land Desc.:
- Corner, Country Setting, Landscaped, Sidewalks, Near Paths, Near Shopping, Neighborhood
- Suitable Land Usage:
- Roof Desc.:
- Standing Seam
- Driveway Desc.:
- Paved
- Foundation Desc.:
- Concrete
- Sewer Desc.:
- Public
- Garage/Parking:
- Yes
- Garage Spaces:
- 1
- Road Frontage:
- 0
Other Information
- List Date:
- 2025-11-20
- Last Updated:


