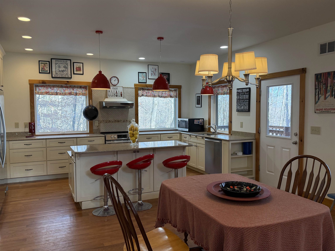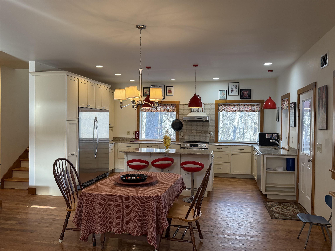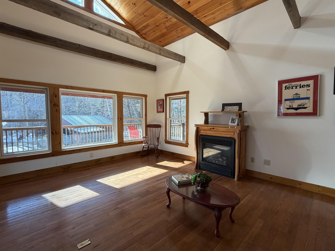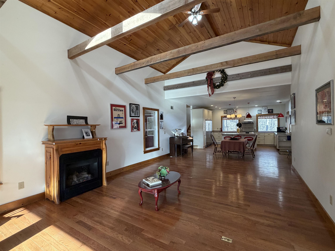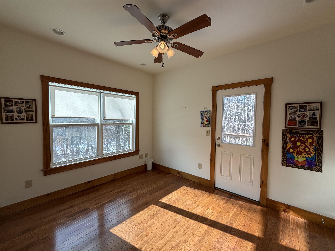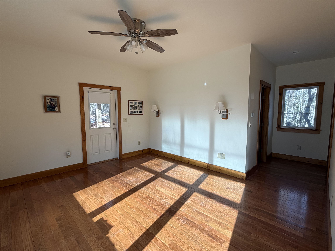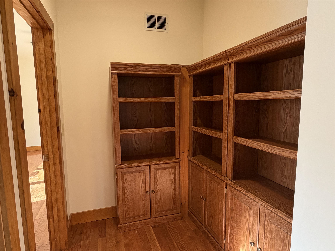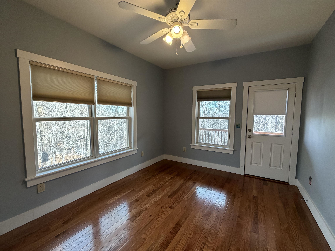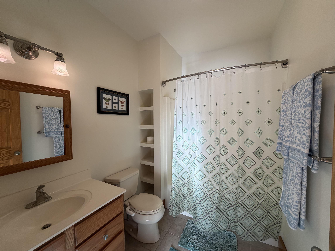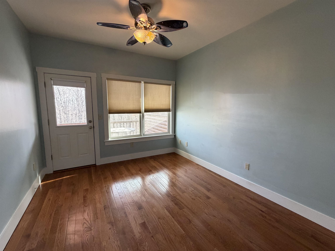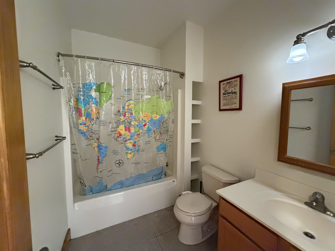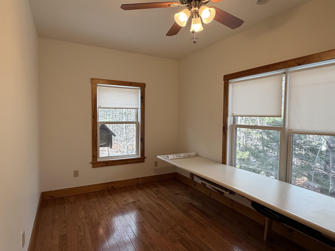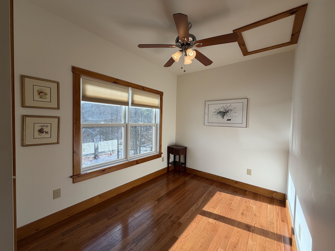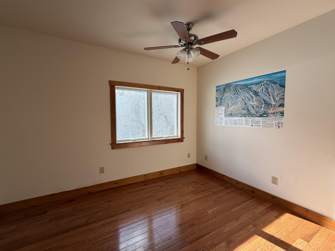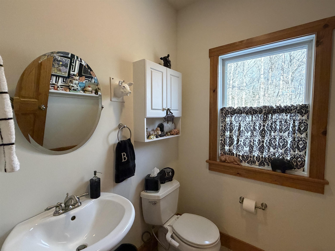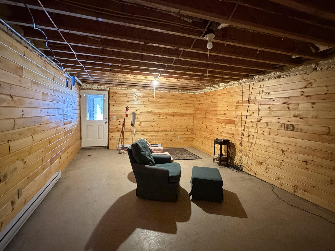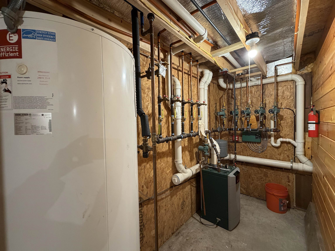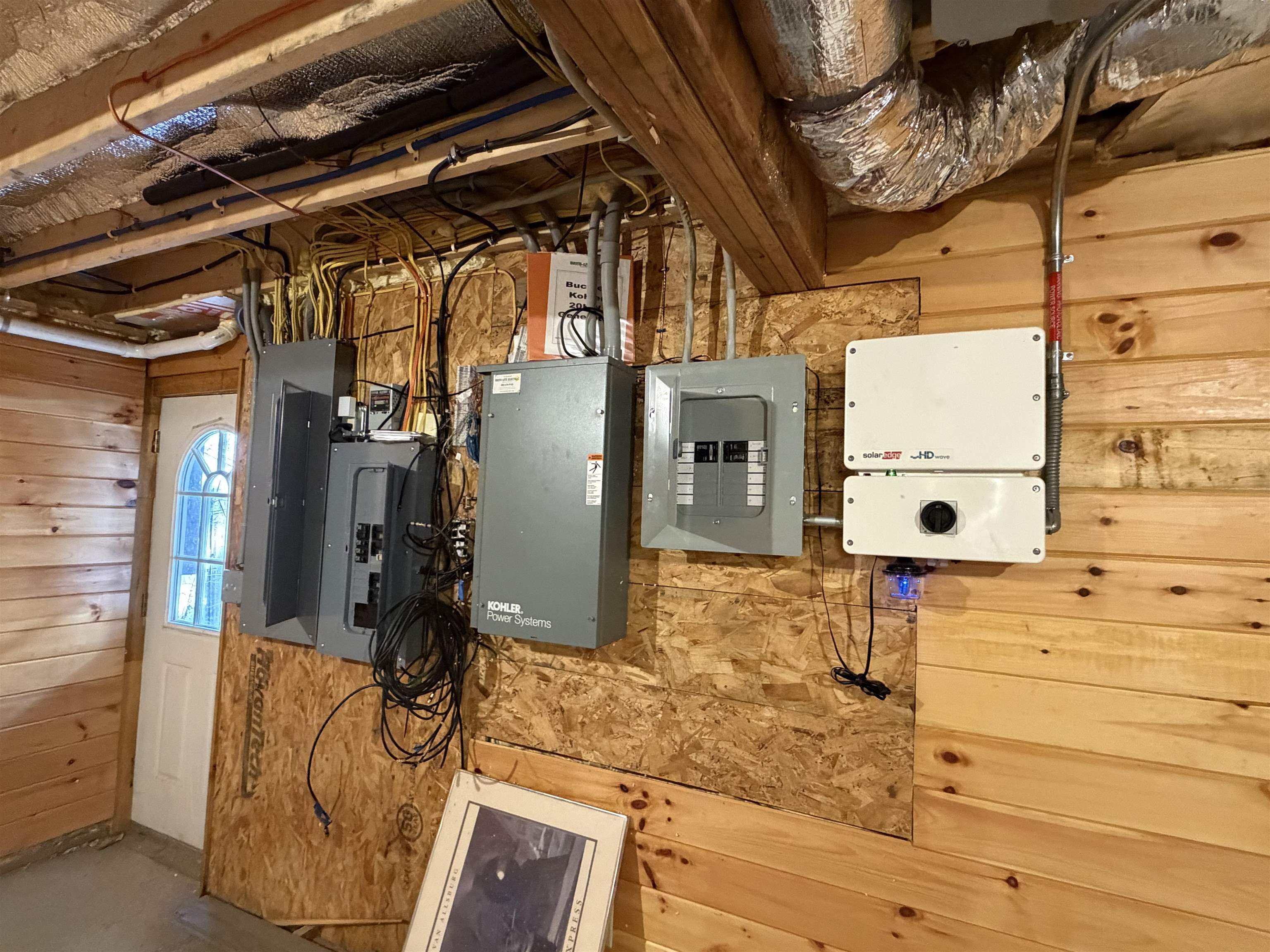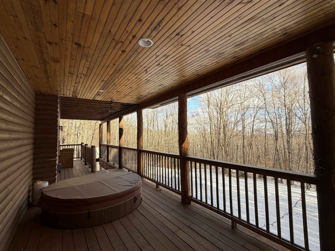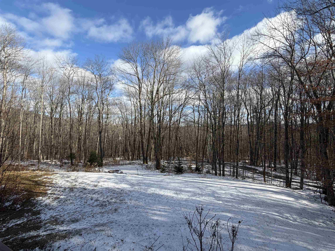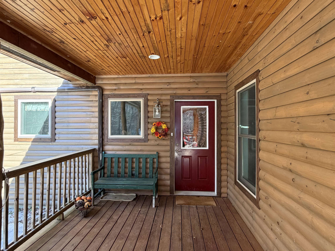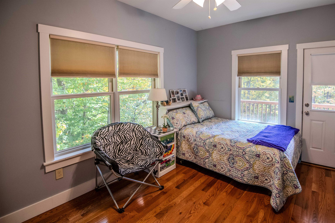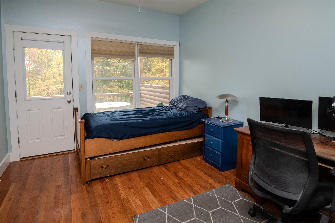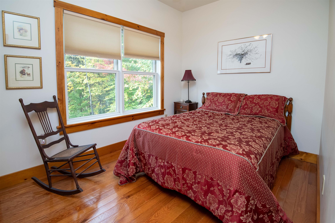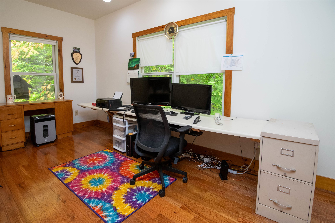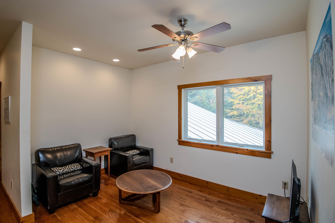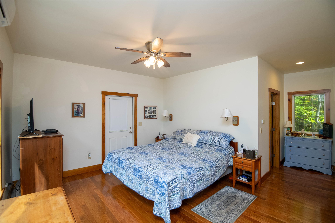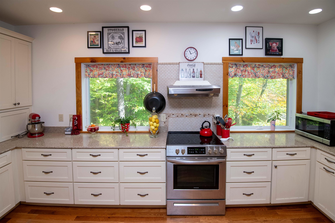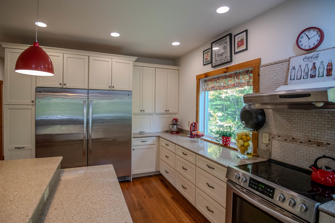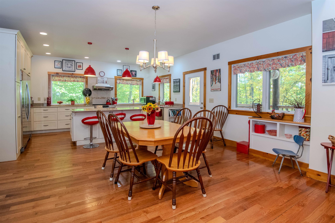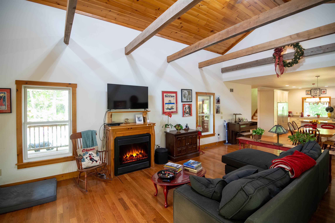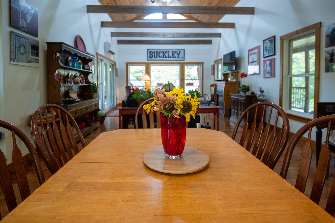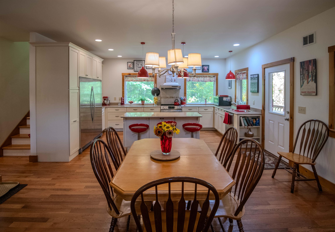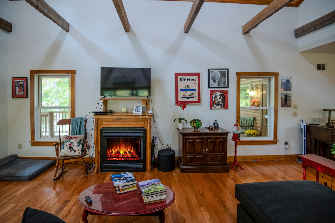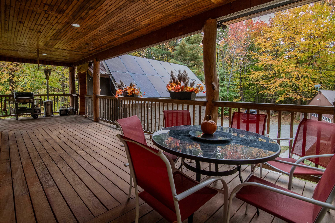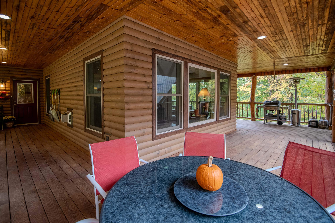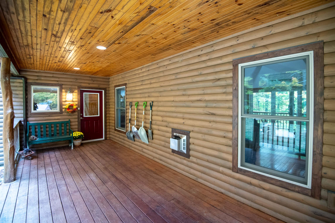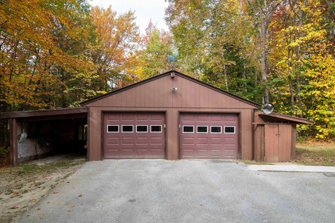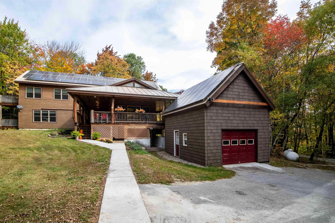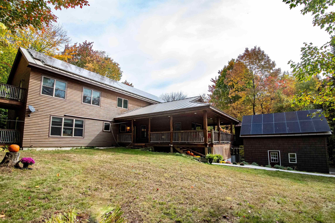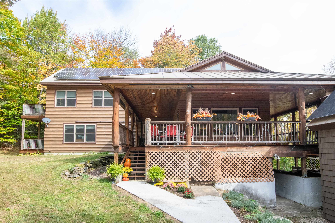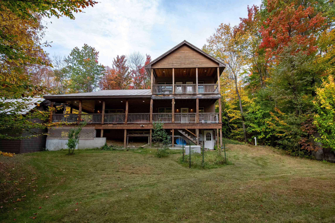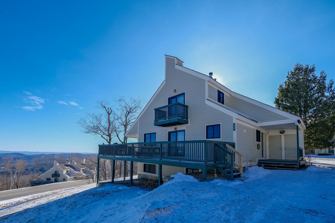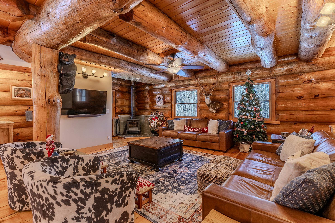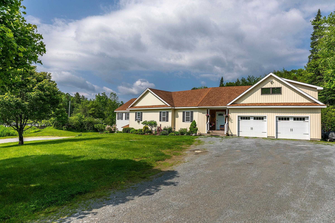1 of 53
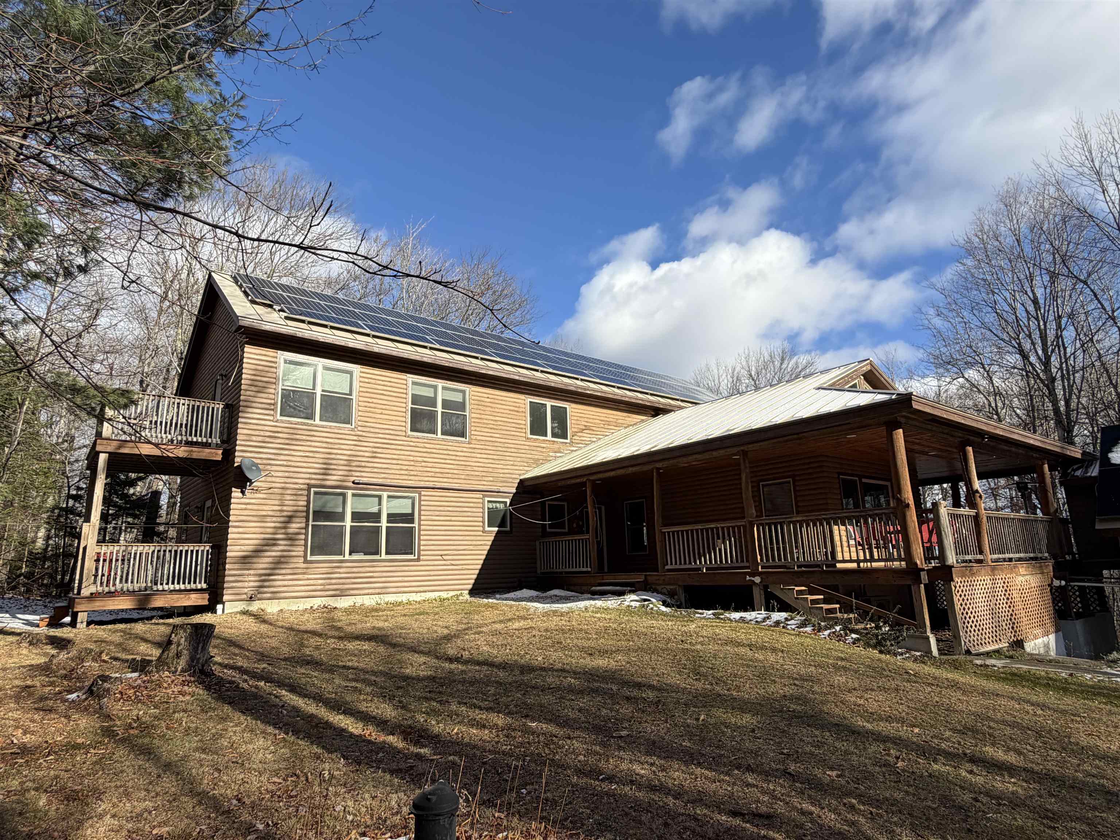
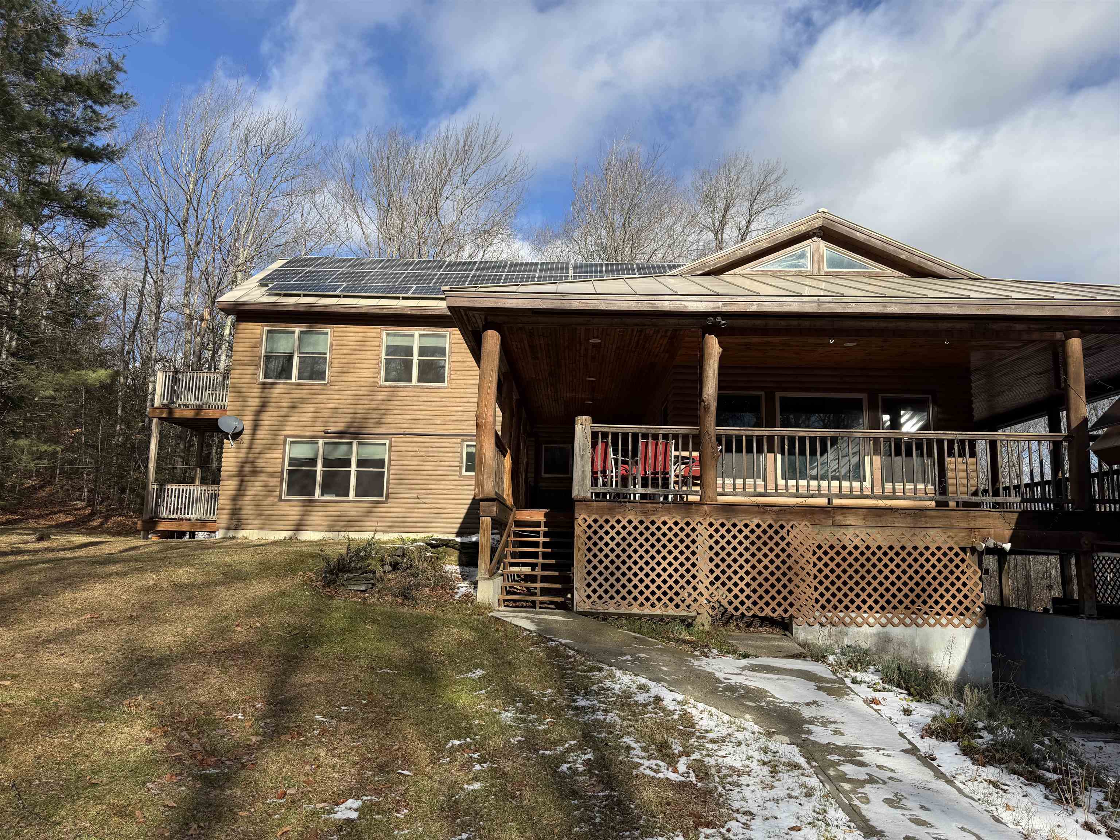
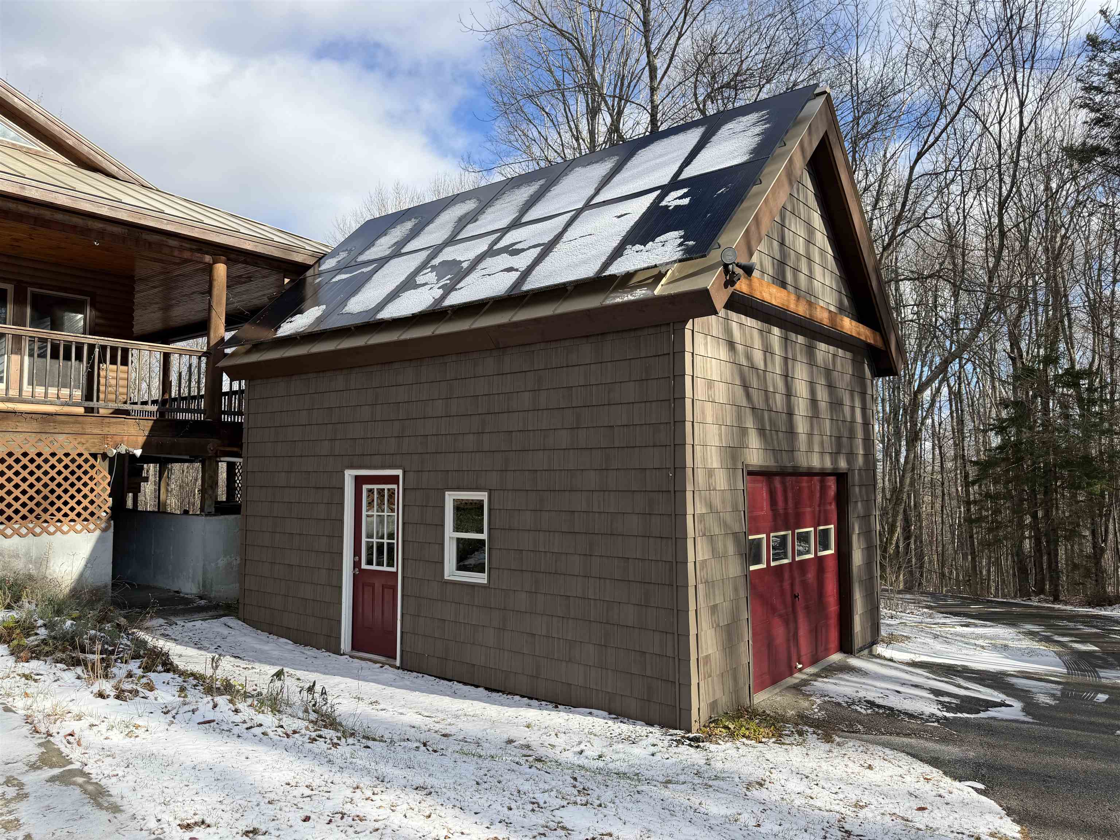

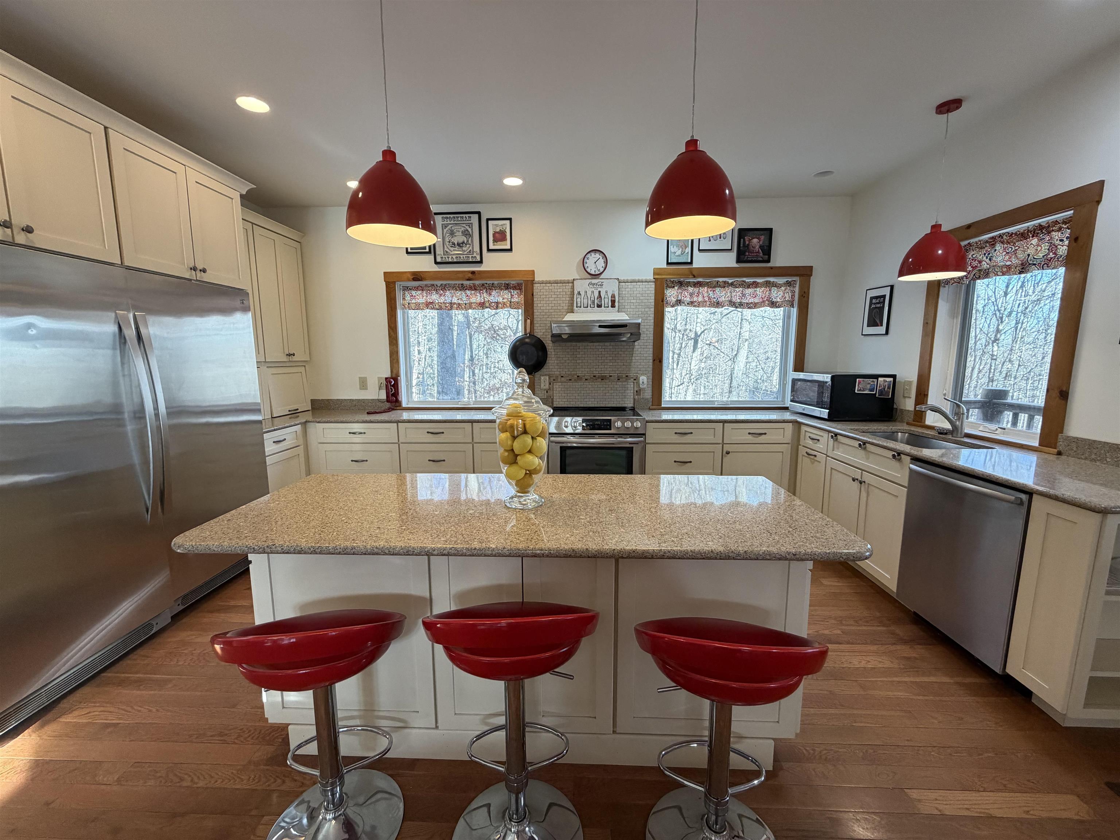

General Property Information
- Property Status:
- Active
- Price:
- $849, 000
- Assessed:
- $0
- Assessed Year:
- County:
- VT-Windsor
- Acres:
- 10.59
- Property Type:
- Single Family
- Year Built:
- 2013
- Agency/Brokerage:
- Lisa Kelley
Cummings & Co - Bedrooms:
- 5
- Total Baths:
- 4
- Sq. Ft. (Total):
- 2890
- Tax Year:
- 2025
- Taxes:
- $10, 026
- Association Fees:
Discover the perfect blend of comfort, efficiency, and mountain living in this spacious light filled 5-bedroom, 3.5-bath home, ideally located just 10 minutes from premier skiing and close to popular snowmobile trails. Step inside to a bright, open layout featuring a large gourmet kitchen equipped with an extra-large refrigerator, ample counter space, and room for effortless entertaining. Each bedroom offers private deck access, allowing you to enjoy fresh air and mountain views from every corner of the home. Relax year-round on the expansive covered porch, complete with a hot tub—the perfect spot to unwind after a day on the slopes. A 3-car garage and paved driveway provide generous parking and storage options. Designed with efficiency in mind, this home is equipped with solar panels and a backup generator, ensuring reliable and eco-friendly living. Whether you’re seeking a full-time residence or a mountain getaway, this property delivers exceptional comfort, convenience, and outdoor adventure right at your doorstep.
Interior Features
- # Of Stories:
- 2
- Sq. Ft. (Total):
- 2890
- Sq. Ft. (Above Ground):
- 2890
- Sq. Ft. (Below Ground):
- 0
- Sq. Ft. Unfinished:
- 1300
- Rooms:
- 14
- Bedrooms:
- 5
- Baths:
- 4
- Interior Desc:
- Cathedral Ceiling, Dining Area, Gas Fireplace, Hot Tub, Kitchen Island, Primary BR w/ BA, Natural Light, Natural Woodwork, Indoor Storage, Walk-in Closet
- Appliances Included:
- Dishwasher, Dryer, Electric Range, Refrigerator, Washer
- Flooring:
- Tile, Wood
- Heating Cooling Fuel:
- Water Heater:
- Basement Desc:
- Concrete Floor, Full, Interior Stairs, Unfinished, Walkout, Interior Access
Exterior Features
- Style of Residence:
- Contemporary
- House Color:
- Time Share:
- No
- Resort:
- Exterior Desc:
- Exterior Details:
- Deck, Garden Space, Hot Tub, Covered Porch
- Amenities/Services:
- Land Desc.:
- Country Setting, Ski Area, Walking Trails, Near Golf Course, Near Shopping, Near Skiing, Near Snowmobile Trails
- Suitable Land Usage:
- Roof Desc.:
- Standing Seam
- Driveway Desc.:
- Paved
- Foundation Desc.:
- Poured Concrete
- Sewer Desc.:
- Septic
- Garage/Parking:
- Yes
- Garage Spaces:
- 3
- Road Frontage:
- 310
Other Information
- List Date:
- 2025-11-20
- Last Updated:



