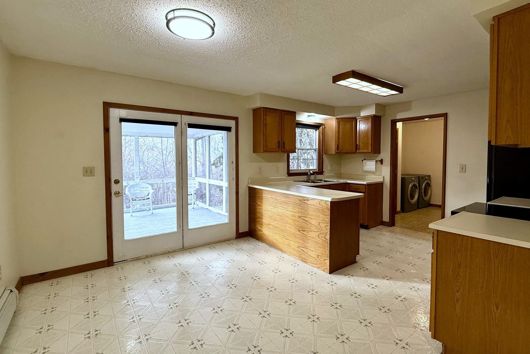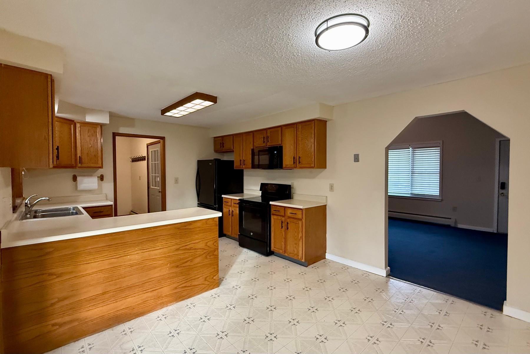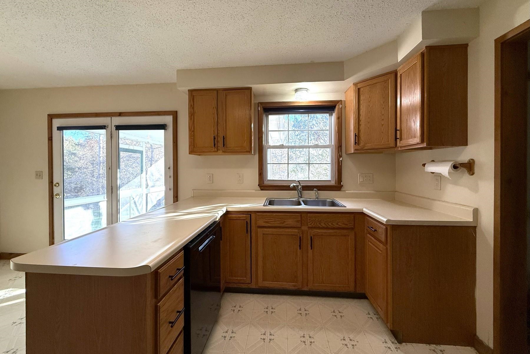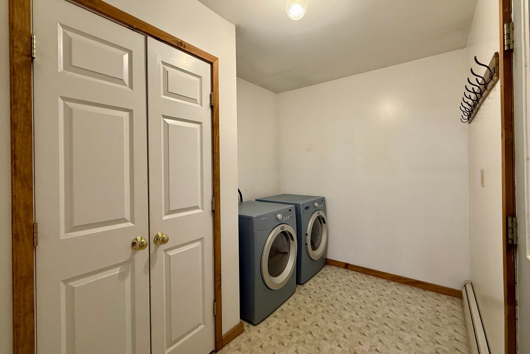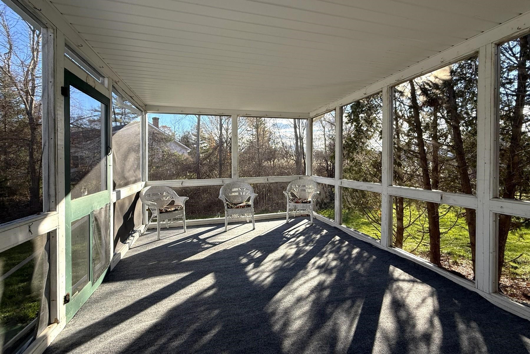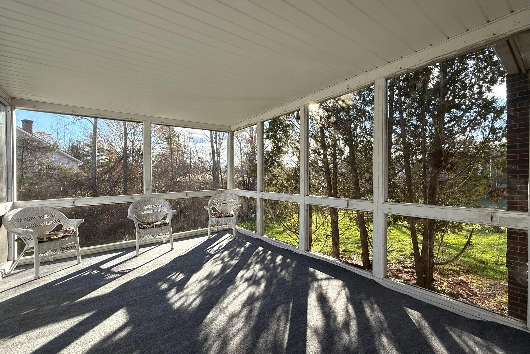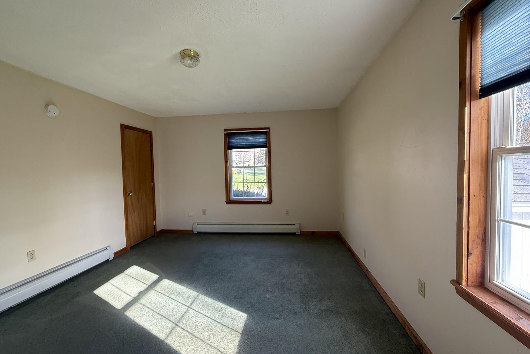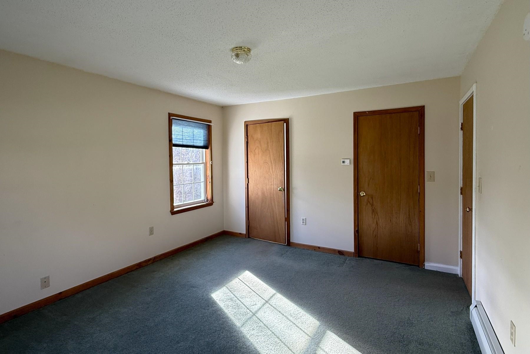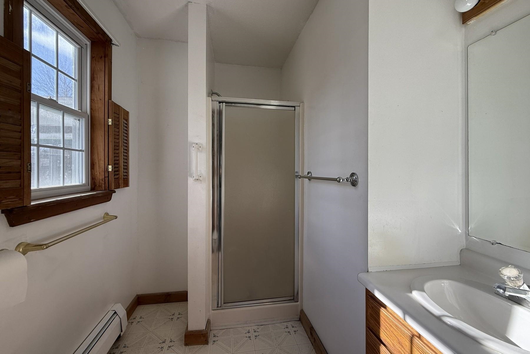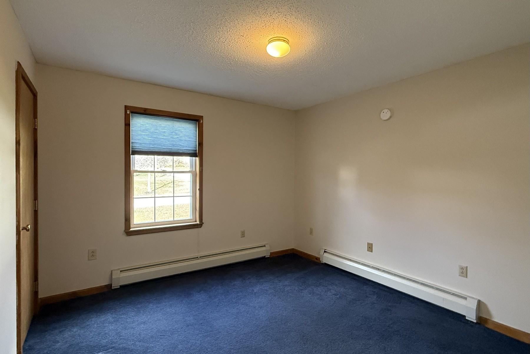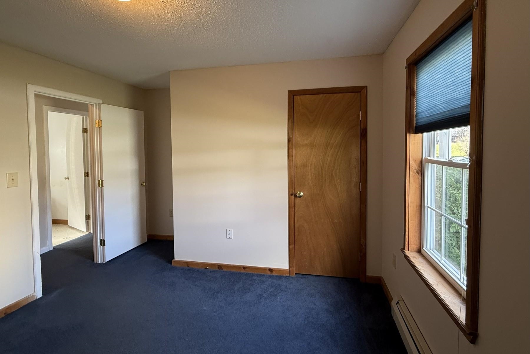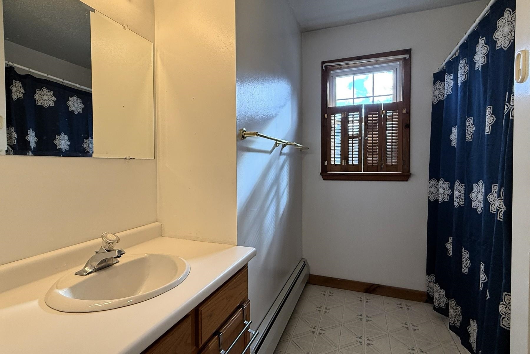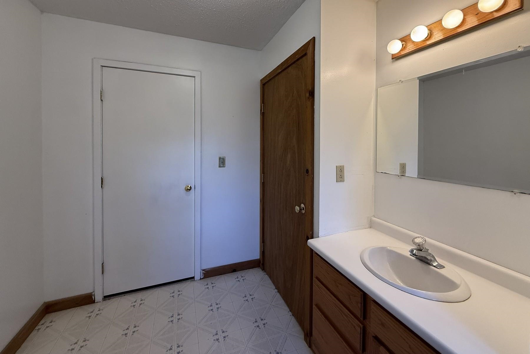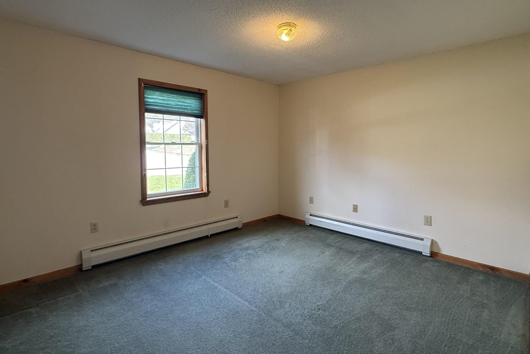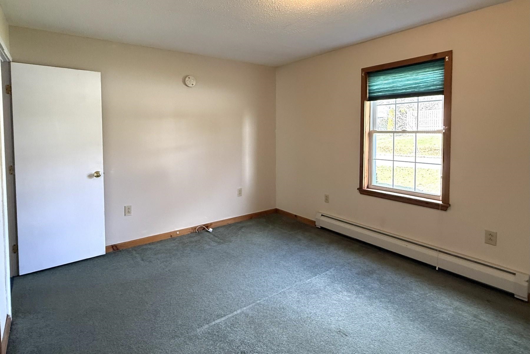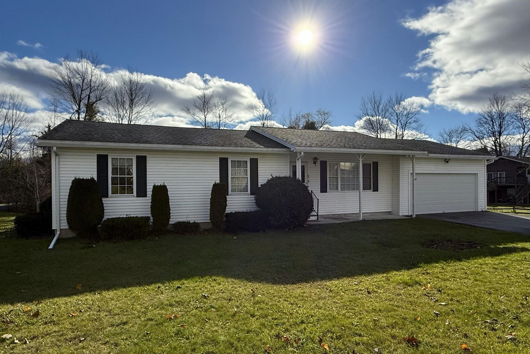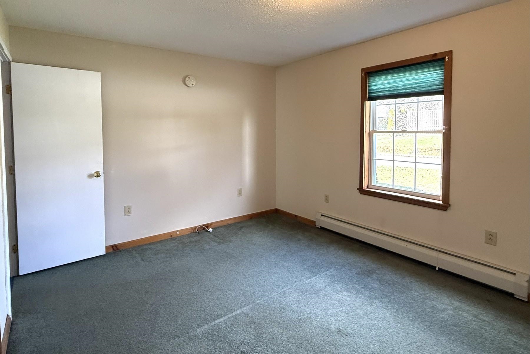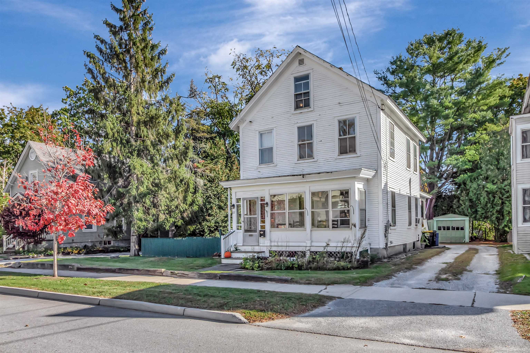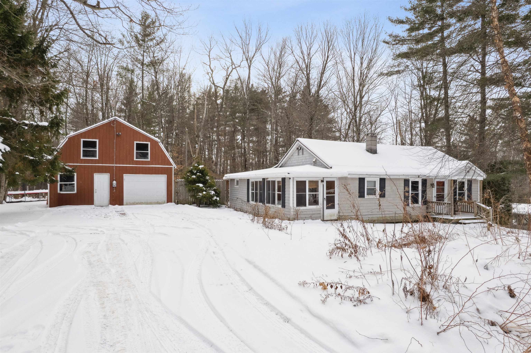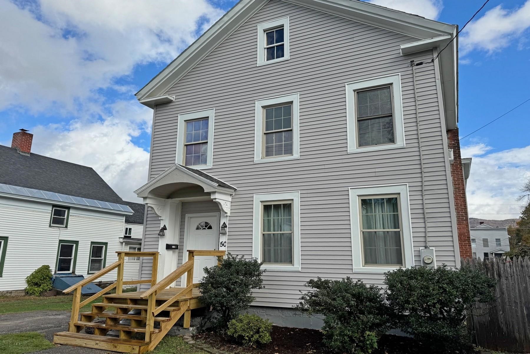1 of 23
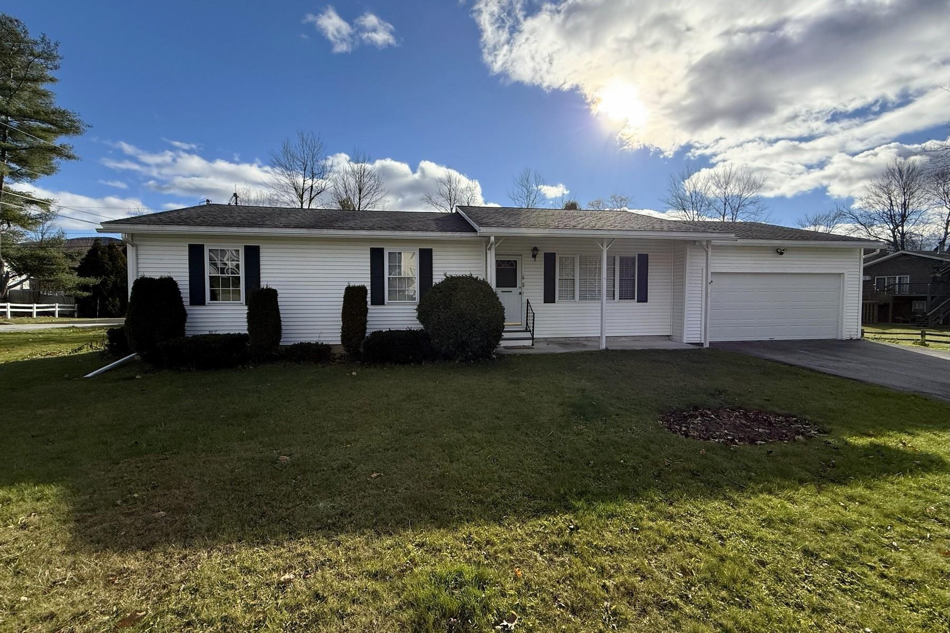
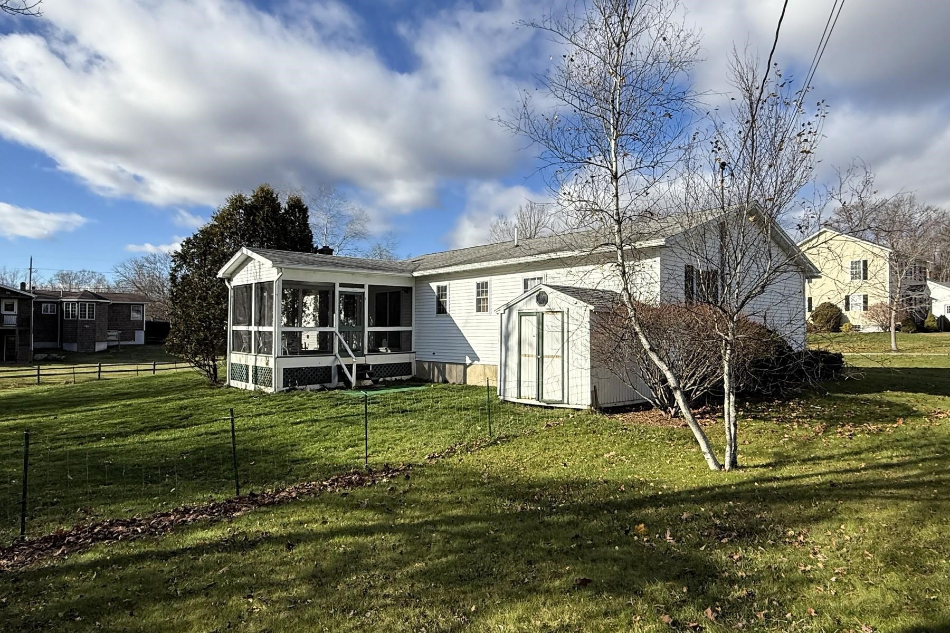
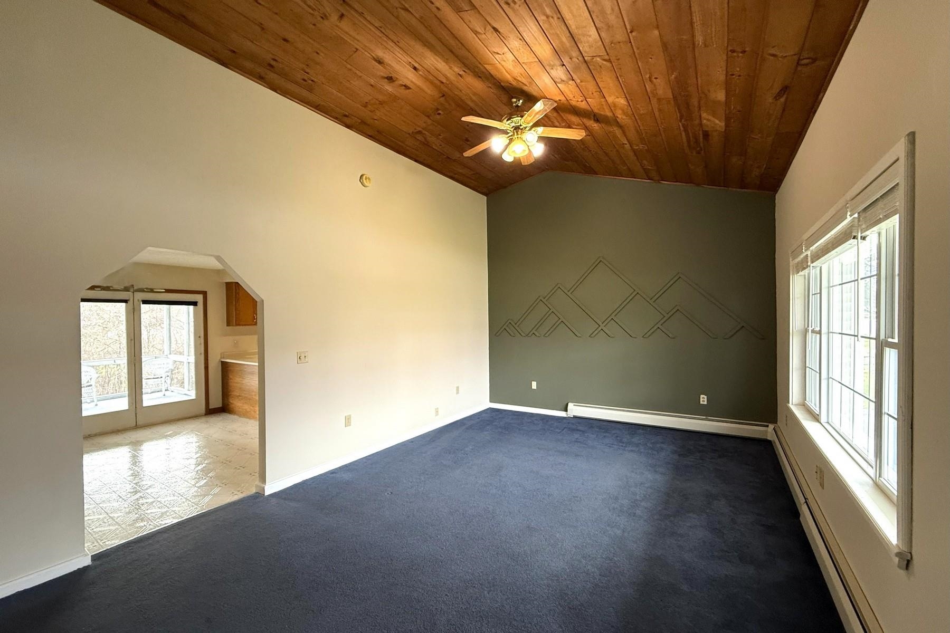
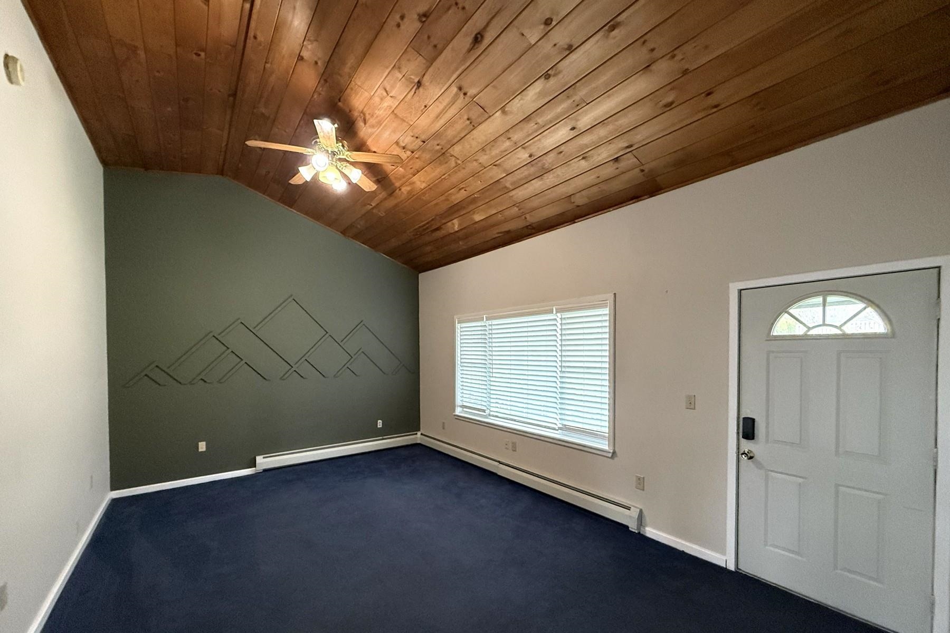
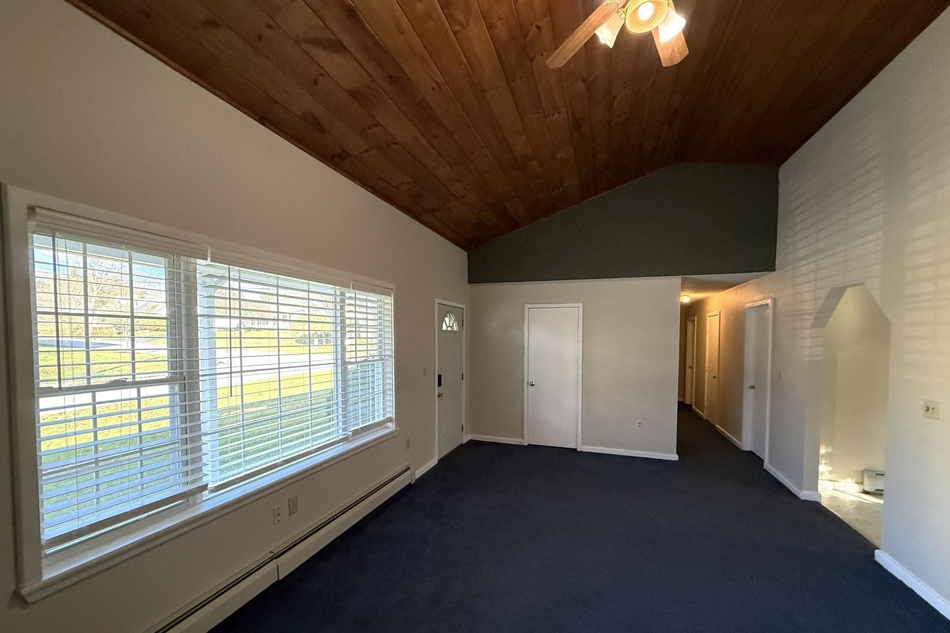
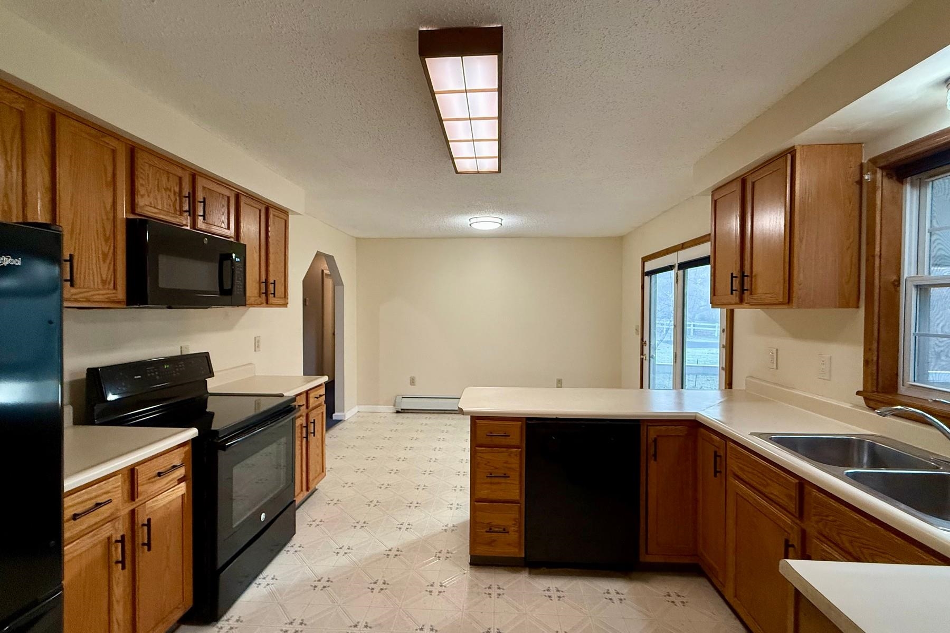
General Property Information
- Property Status:
- Active Under Contract
- Price:
- $319, 900
- Assessed:
- $0
- Assessed Year:
- County:
- VT-Rutland
- Acres:
- 0.40
- Property Type:
- Single Family
- Year Built:
- 1998
- Agency/Brokerage:
- Wendy Pallotta
Four Seasons Sotheby's Int'l Realty - Bedrooms:
- 3
- Total Baths:
- 2
- Sq. Ft. (Total):
- 1384
- Tax Year:
- 2026
- Taxes:
- $6, 312
- Association Fees:
Experience the ease of single-level living in this attractive ranch, located in Rutland’s Stratton Estates neighborhood. The bright interior features a spacious living room with vaulted ceilings that connects to an open kitchen and dining area, complete with French doors leading to a sunny enclosed screen porch for ultimate relaxation. The balance of this home’s floor plan consists of a primary bedroom with an attached bath, plus two additional bedrooms and a full bathroom. Convenience is guaranteed with durable vinyl siding and an attached two-car garage offering direct access to a dedicated laundry area/mudroom. This prime location is close to all in-town conveniences and phenomenal outdoor recreation, including Killington Resort.
Interior Features
- # Of Stories:
- 1
- Sq. Ft. (Total):
- 1384
- Sq. Ft. (Above Ground):
- 1384
- Sq. Ft. (Below Ground):
- 0
- Sq. Ft. Unfinished:
- 1384
- Rooms:
- 5
- Bedrooms:
- 3
- Baths:
- 2
- Interior Desc:
- Blinds, Ceiling Fan, Kitchen/Dining, Primary BR w/ BA, Vaulted Ceiling, 1st Floor Laundry
- Appliances Included:
- Dishwasher, Dryer, Microwave, Washer, Electric Stove, Water Heater off Boiler
- Flooring:
- Carpet, Other
- Heating Cooling Fuel:
- Water Heater:
- Basement Desc:
- Concrete, Concrete Floor, Full, Sump Pump, Interior Access, Basement Stairs
Exterior Features
- Style of Residence:
- Ranch
- House Color:
- White
- Time Share:
- No
- Resort:
- Exterior Desc:
- Exterior Details:
- Screened Porch, Shed
- Amenities/Services:
- Land Desc.:
- Corner, Curbing, Level, In Town, Near Shopping, Near Skiing, Neighborhood, Near Hospital, Near School(s)
- Suitable Land Usage:
- Roof Desc.:
- Asphalt Shingle
- Driveway Desc.:
- Paved
- Foundation Desc.:
- Concrete
- Sewer Desc.:
- Public
- Garage/Parking:
- Yes
- Garage Spaces:
- 2
- Road Frontage:
- 228
Other Information
- List Date:
- 2025-11-21
- Last Updated:


