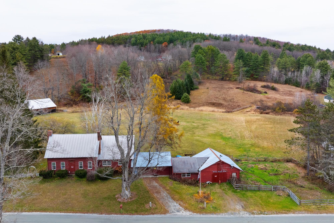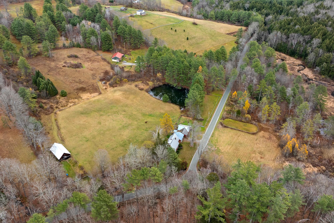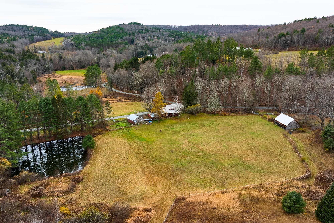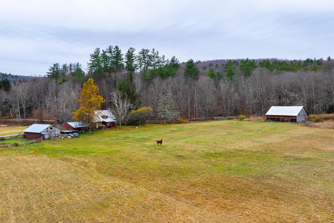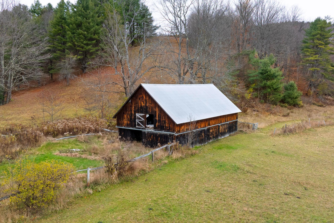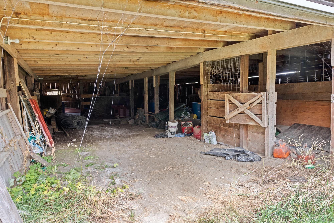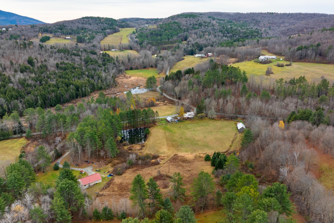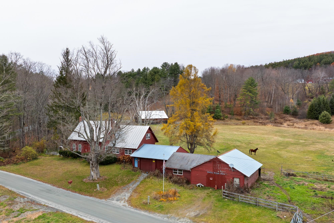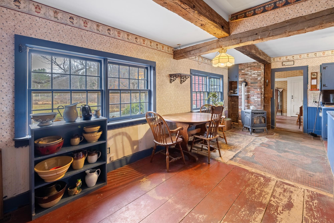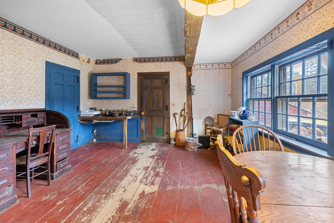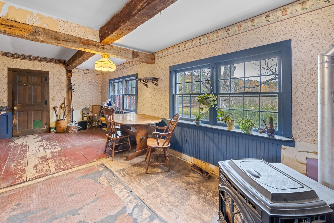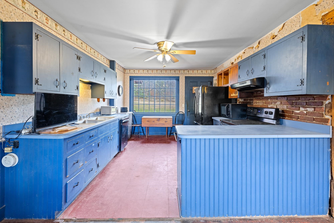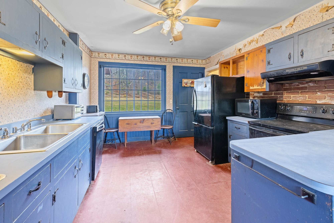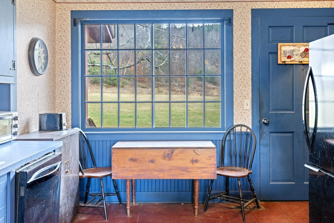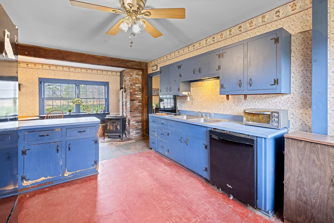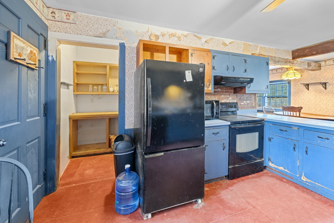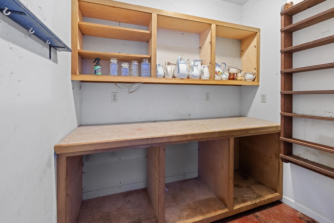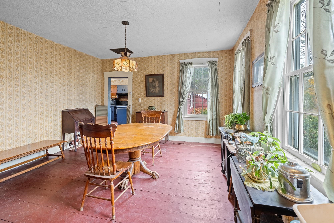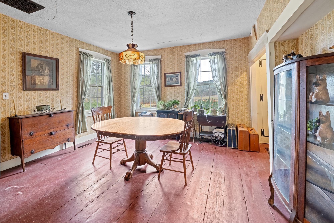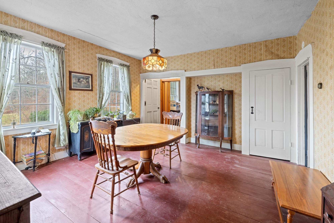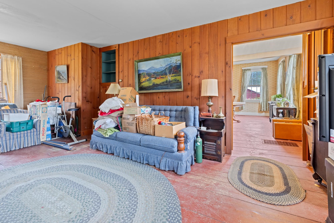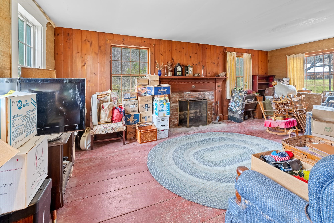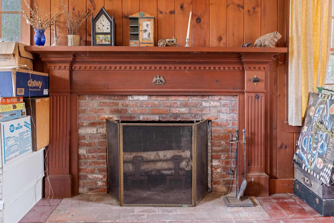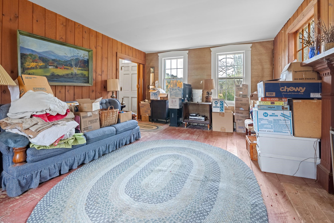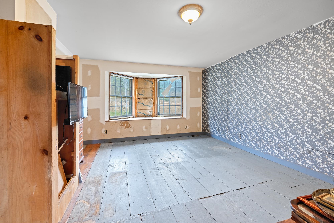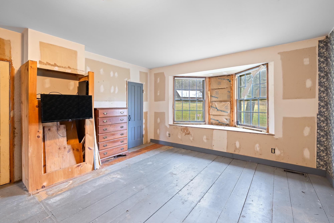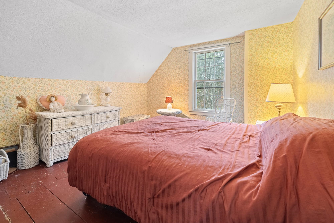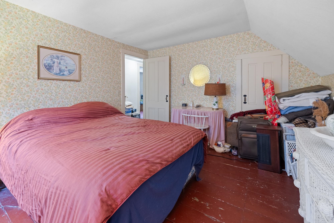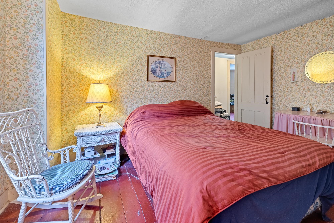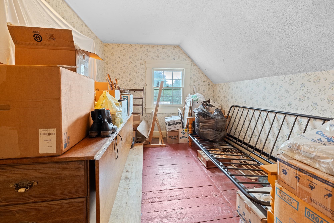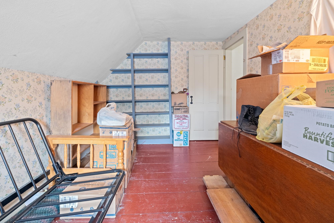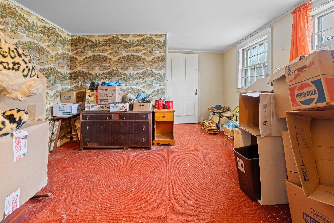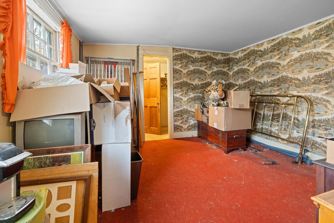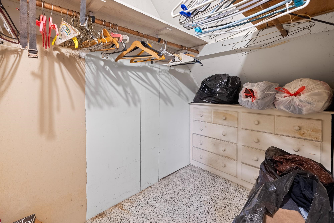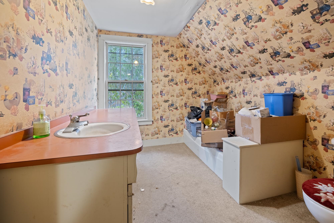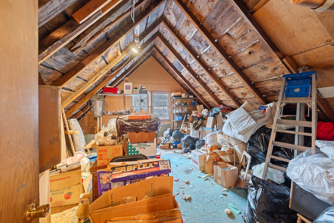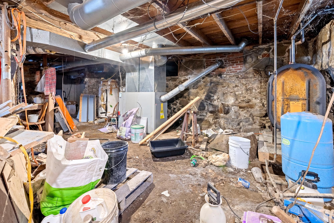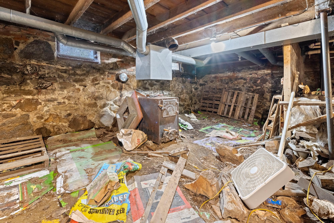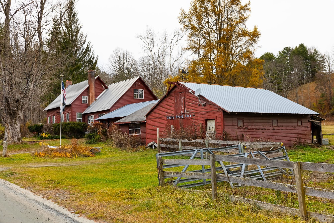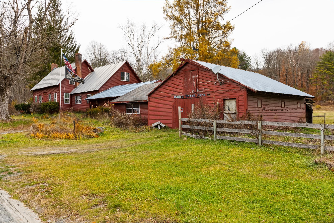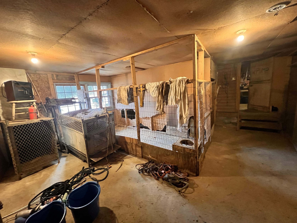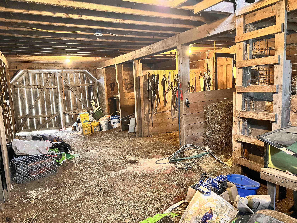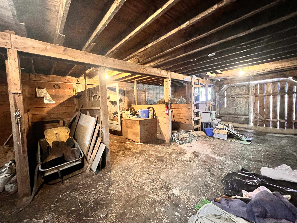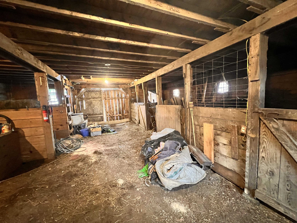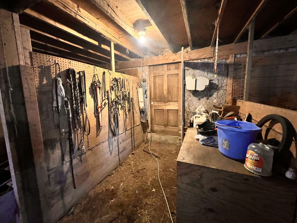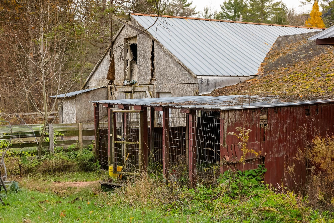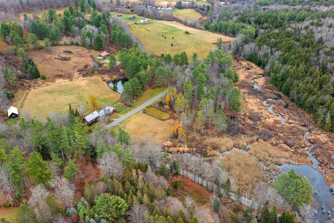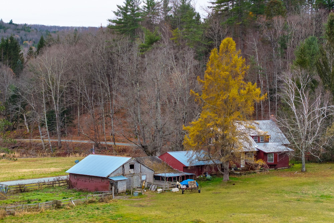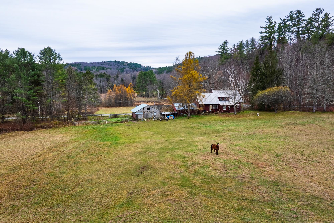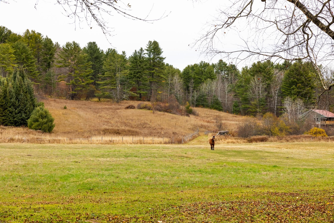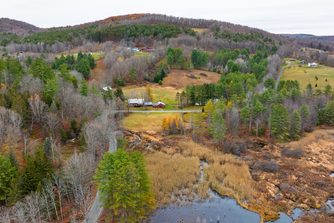1 of 57
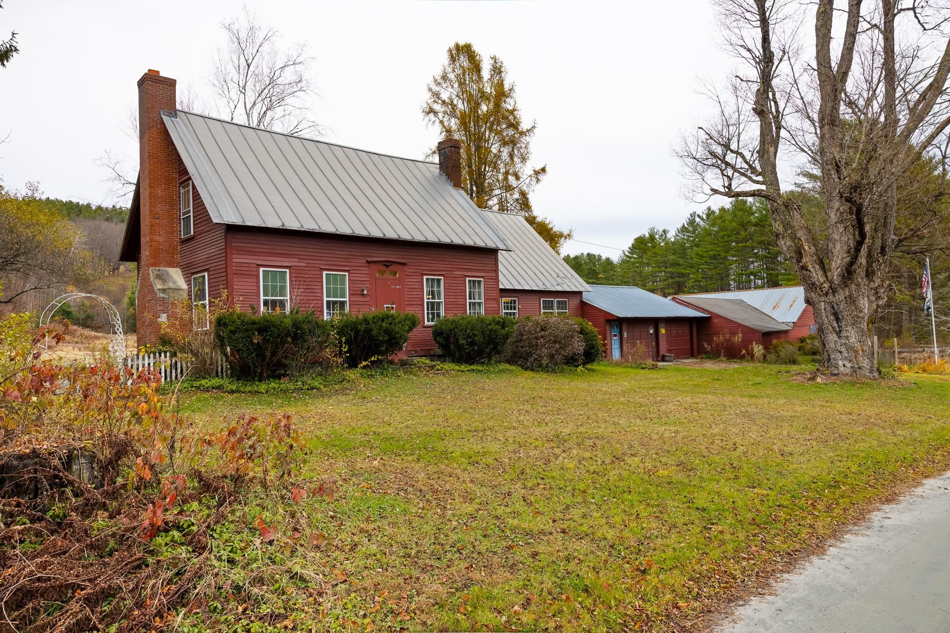
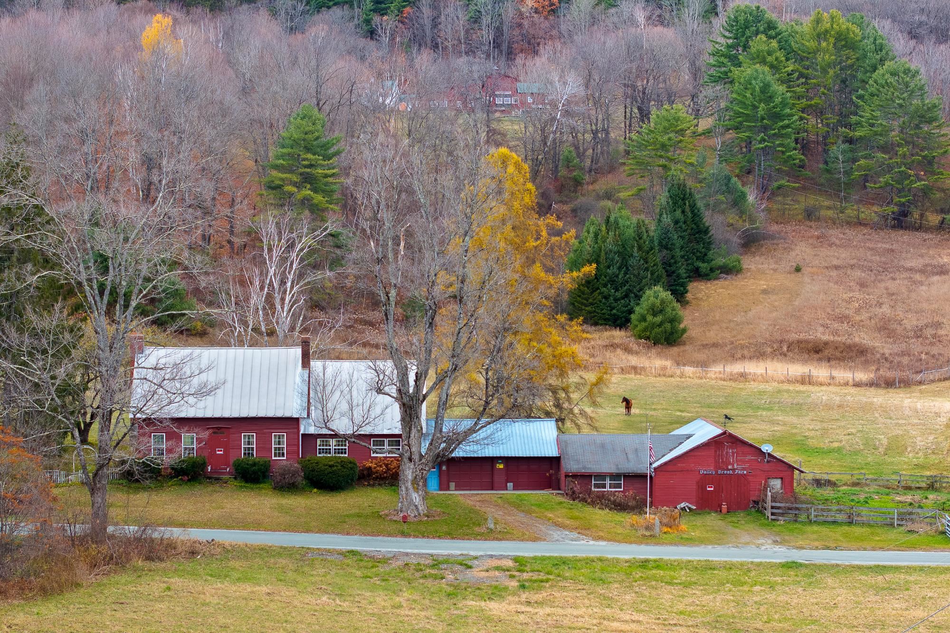
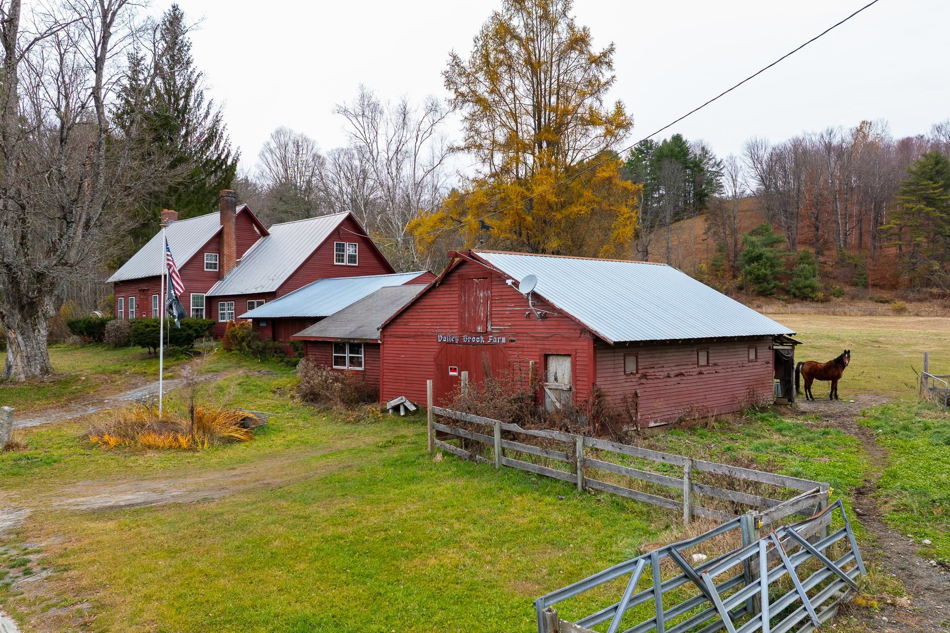
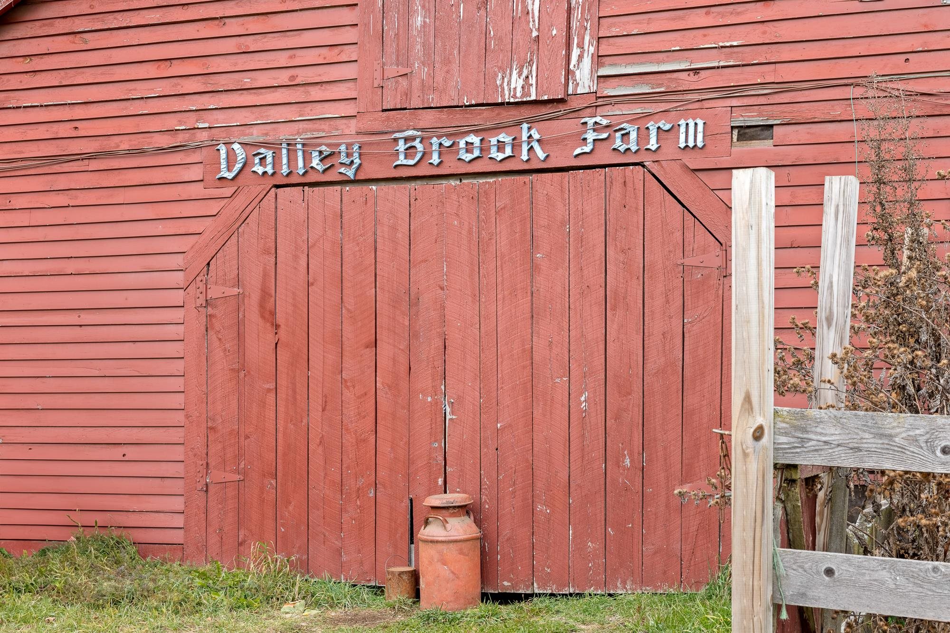
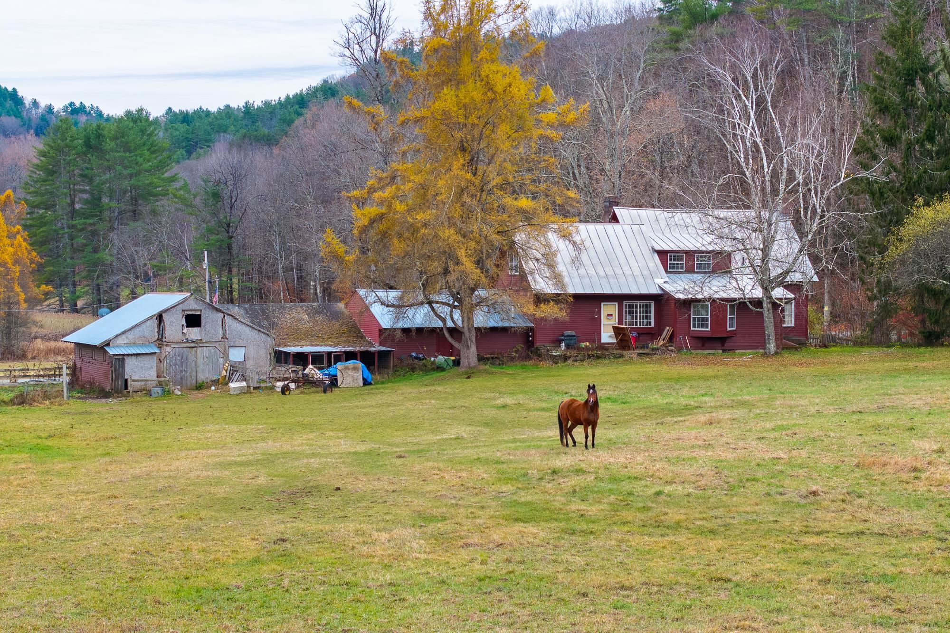
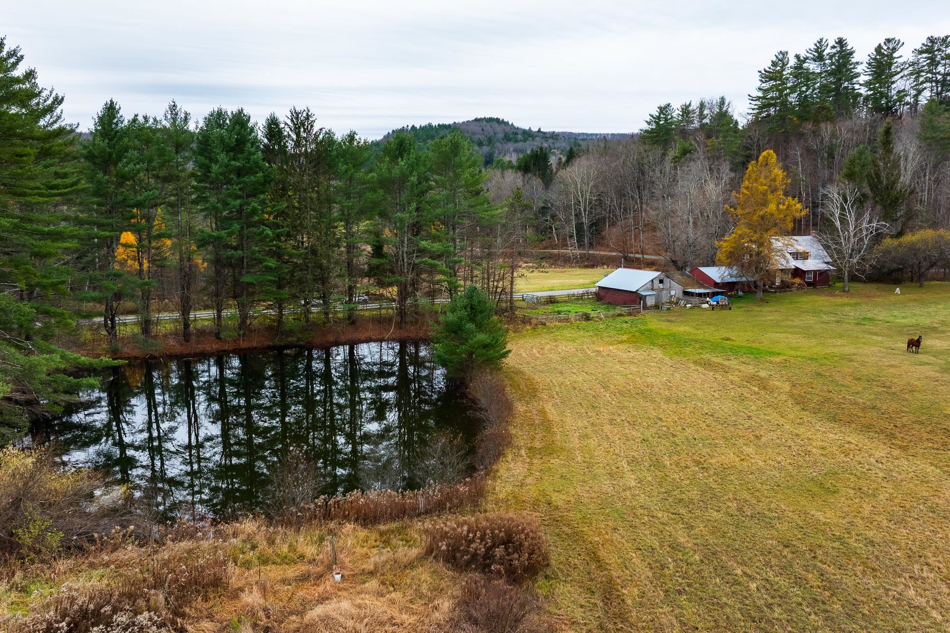
General Property Information
- Property Status:
- Active
- Price:
- $595, 000
- Assessed:
- $371, 200
- Assessed Year:
- County:
- VT-Windsor
- Acres:
- 12.92
- Property Type:
- Single Family
- Year Built:
- 1820
- Agency/Brokerage:
- John Bassette
Bassette Real Estate Group - Bedrooms:
- 4
- Total Baths:
- 2
- Sq. Ft. (Total):
- 2212
- Tax Year:
- 2026
- Taxes:
- $9, 713
- Association Fees:
PRICE REDUCED! Welcome to "Valley Brook Farm", an historic cape in the middle of horse country on 12.92 acres with barns, rolling & level pasture, a swimming pond, and brook. Located in the heart of the nationally renowned Green Mountain Horse Association trail network. Nestled on scenic & bucolic Jenneville Road, this c. 1820 cape offers the warmth of wide pine floors, post-and-beam character, and sun-filled spaces. The 1.75-story home (2, 212+ sq ft) includes 4 bedrooms and 2 full baths. The charming country kitchen features an expansive family area and breakfast nook with a view of the rear meadows. The adjoining pantry, pellet stove, and coat closet make for practical Vermont living. A south-facing dining room and inviting south and west facing living room with fireplace and tongue-and-groove paneling complete the main living areas. The first-floor primary bedroom suite includes a bay window, walk-in closet, and full bath. First floor laundry room. Upstairs are 3 bedrooms with generous storage, a full bath, and potential expansion for a private bedroom suite opportunity. Attached garage leads to dog kennels (with water and concrete floor) and a 3-4 stall horse barn with grooming area. Both spaces could be repurposed and there is a wired Generator outlet for power outages. Large detached sheep barn with hay storage above. Ideal for those seeking the charm of rural Vermont with horse/farm amenities. Close to all the Upper Valley offers.
Interior Features
- # Of Stories:
- 1.75
- Sq. Ft. (Total):
- 2212
- Sq. Ft. (Above Ground):
- 2212
- Sq. Ft. (Below Ground):
- 0
- Sq. Ft. Unfinished:
- 1318
- Rooms:
- 8
- Bedrooms:
- 4
- Baths:
- 2
- Interior Desc:
- Dining Area, 1 Fireplace, Kitchen/Family, Primary BR w/ BA, Natural Light, Indoor Storage, Walk-in Closet, Walk-in Pantry, 1st Floor Laundry
- Appliances Included:
- Dishwasher, Dryer, Electric Range, Refrigerator, Washer
- Flooring:
- Carpet, Softwood, Tile, Vinyl
- Heating Cooling Fuel:
- Water Heater:
- Basement Desc:
- Concrete, Dirt Floor, Partial, Interior Stairs, Unfinished, Basement Stairs
Exterior Features
- Style of Residence:
- Antique, Cape, Farmhouse, Historic Vintage, New Englander
- House Color:
- red
- Time Share:
- No
- Resort:
- No
- Exterior Desc:
- Exterior Details:
- Barn, Garden Space, Outbuilding, Storage, Storm Window(s), Stable(s)
- Amenities/Services:
- Land Desc.:
- Agricultural, Country Setting, Horse/Animal Farm, Field/Pasture, Level, Open, Pond, Pond Frontage, Pond Site, Sloping, Stream, Water View, Wetlands, Rural
- Suitable Land Usage:
- Agriculture, Farm, Horse/Animal Farm, Field/Pasture, Recreation
- Roof Desc.:
- Metal, Standing Seam
- Driveway Desc.:
- Gravel
- Foundation Desc.:
- Below Frost Line, Brick, Concrete, Poured Concrete, Stone
- Sewer Desc.:
- On-Site Septic Exists, Septic
- Garage/Parking:
- Yes
- Garage Spaces:
- 2
- Road Frontage:
- 1000
Other Information
- List Date:
- 2025-11-21
- Last Updated:


