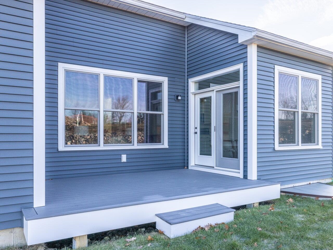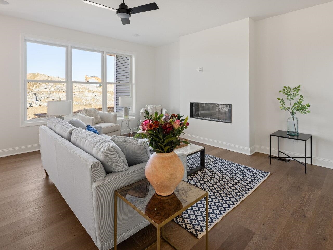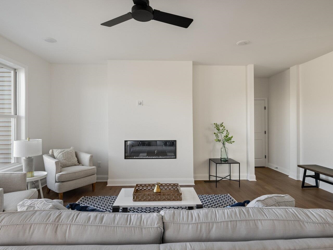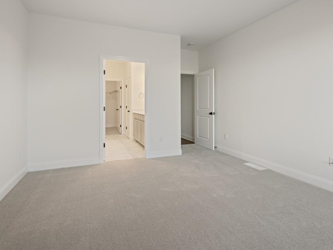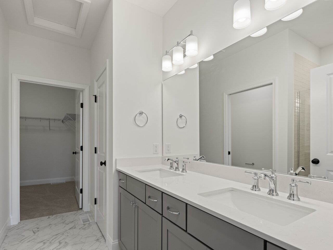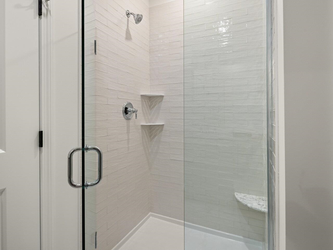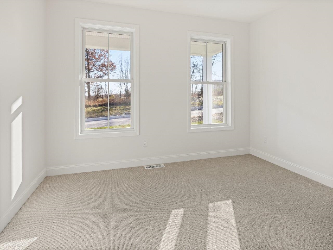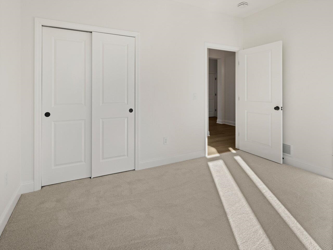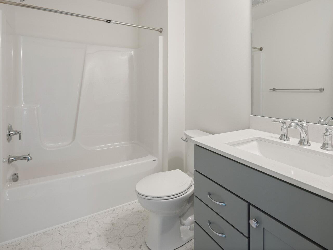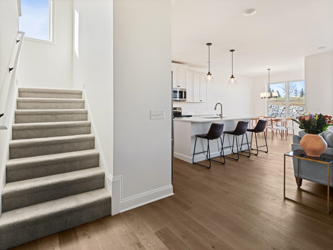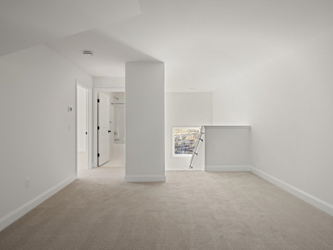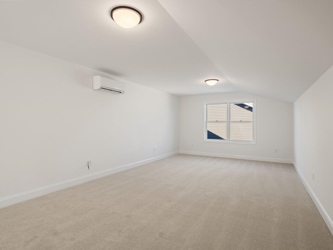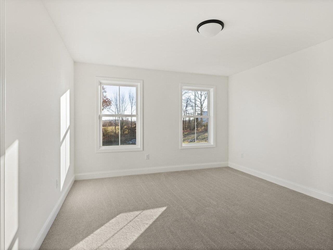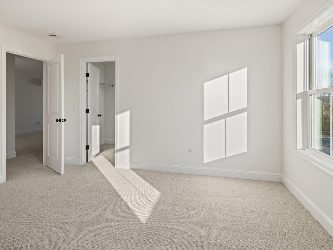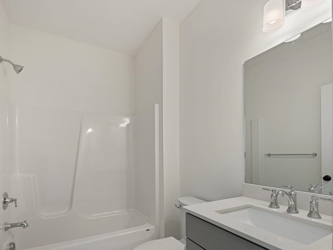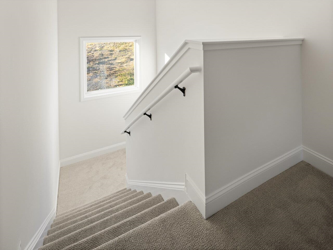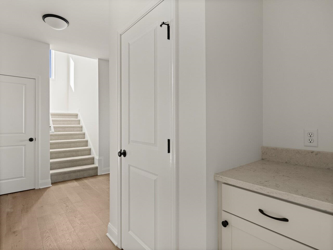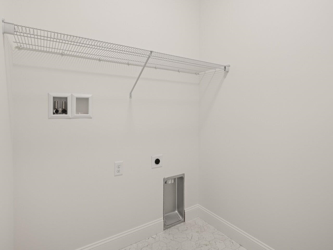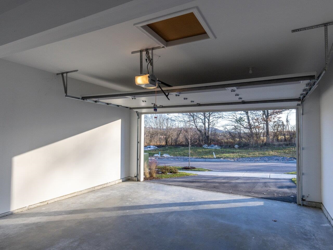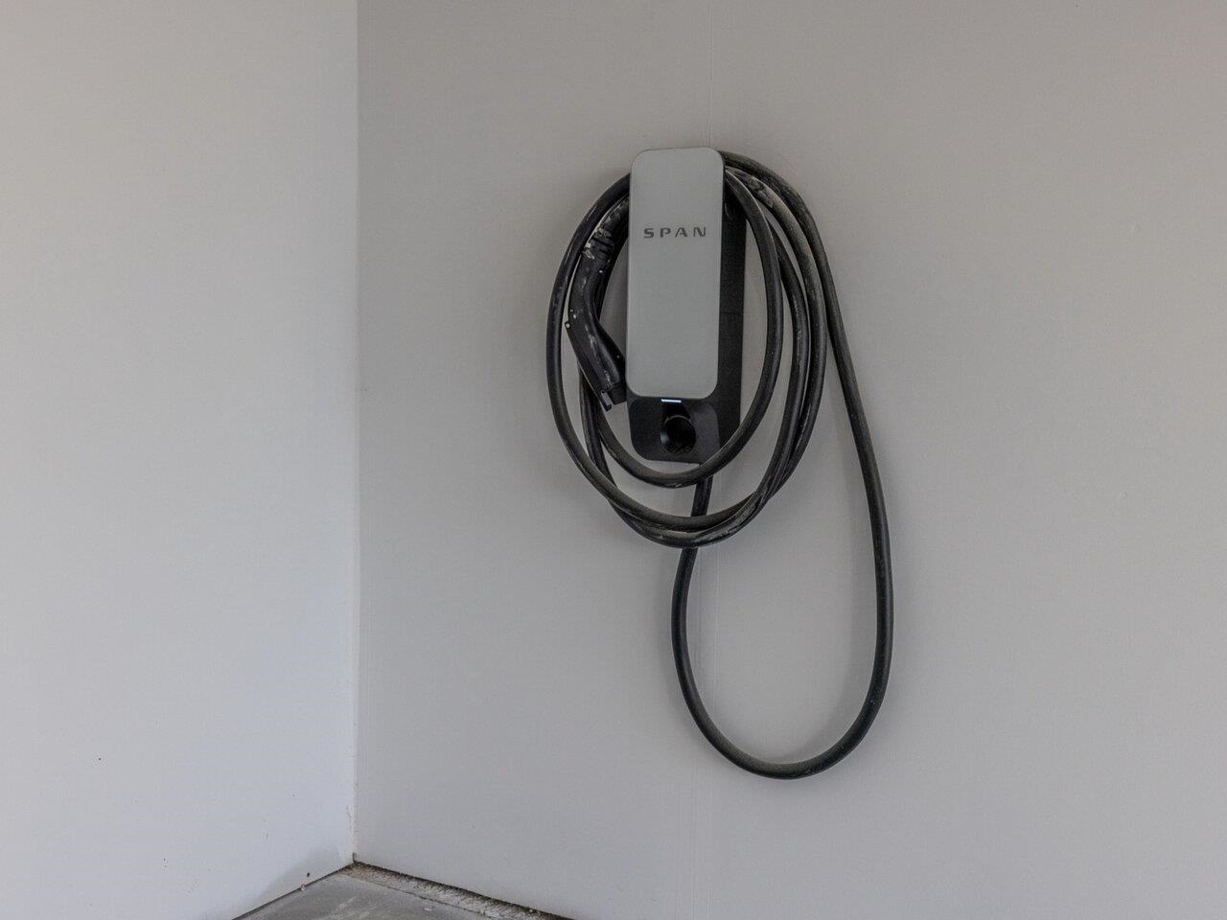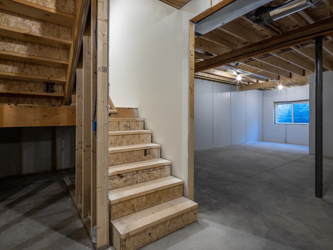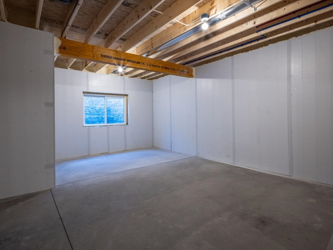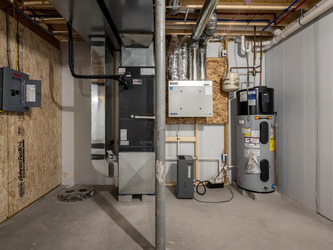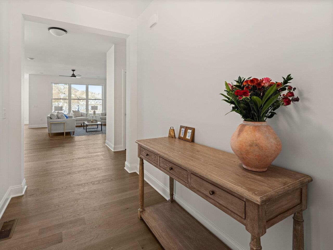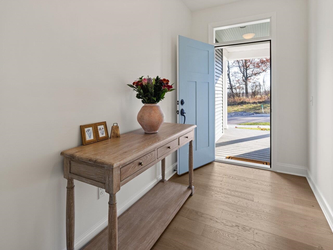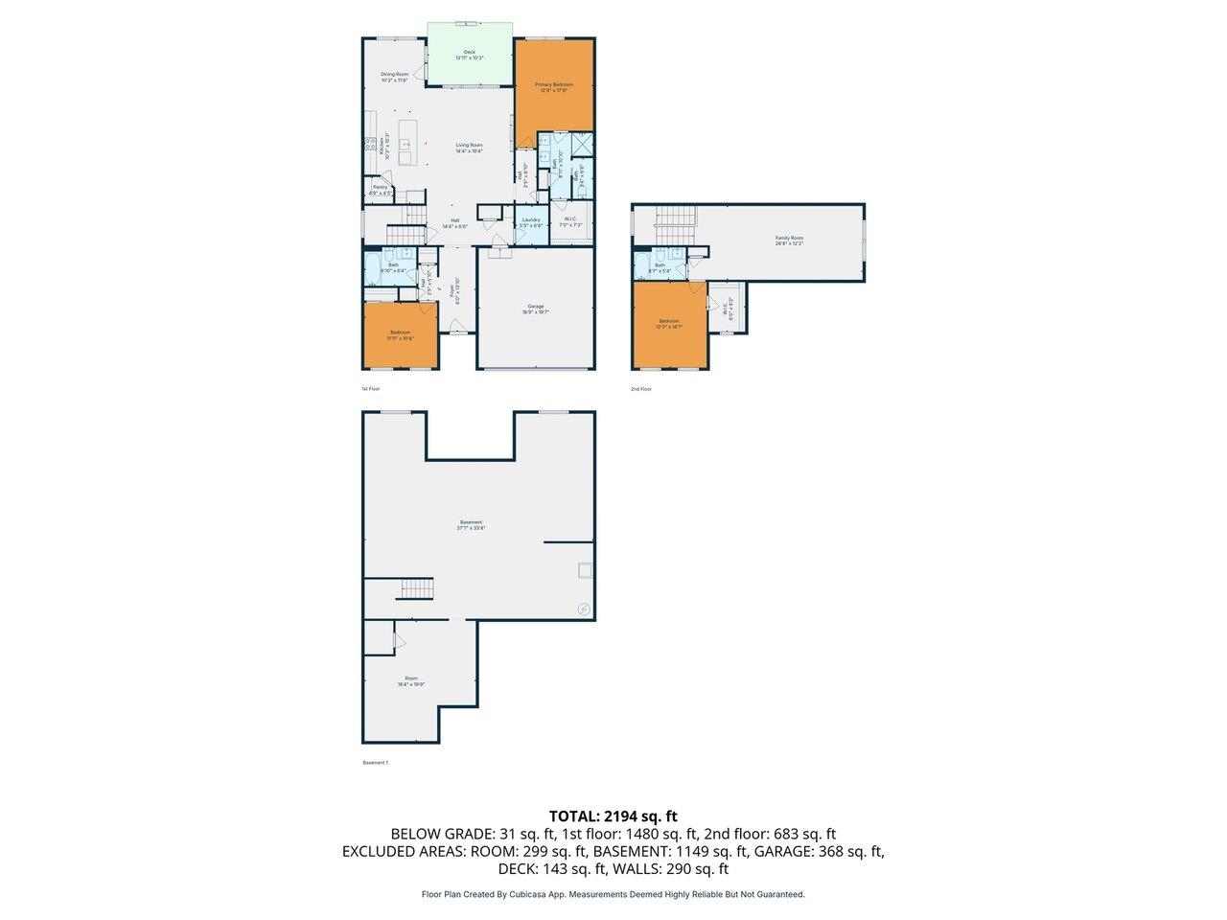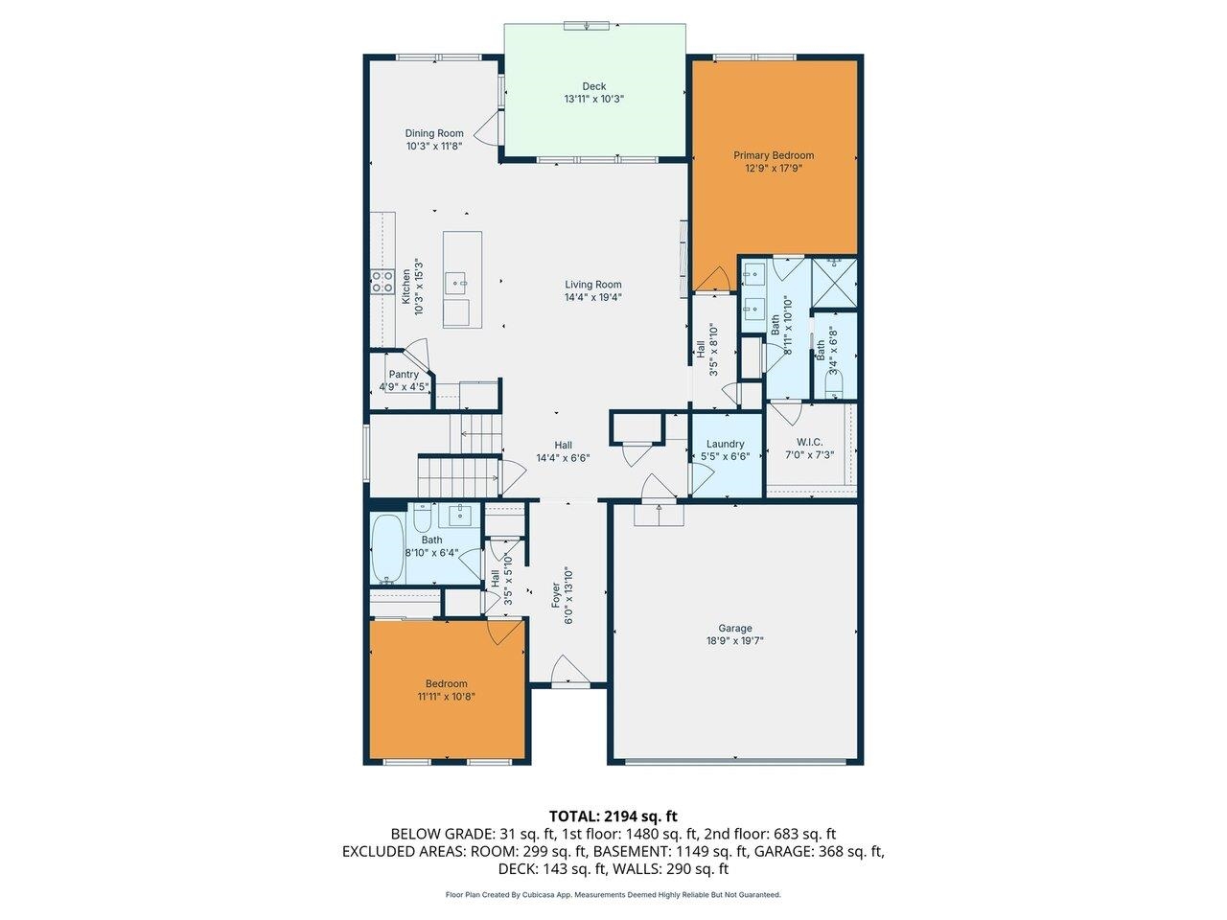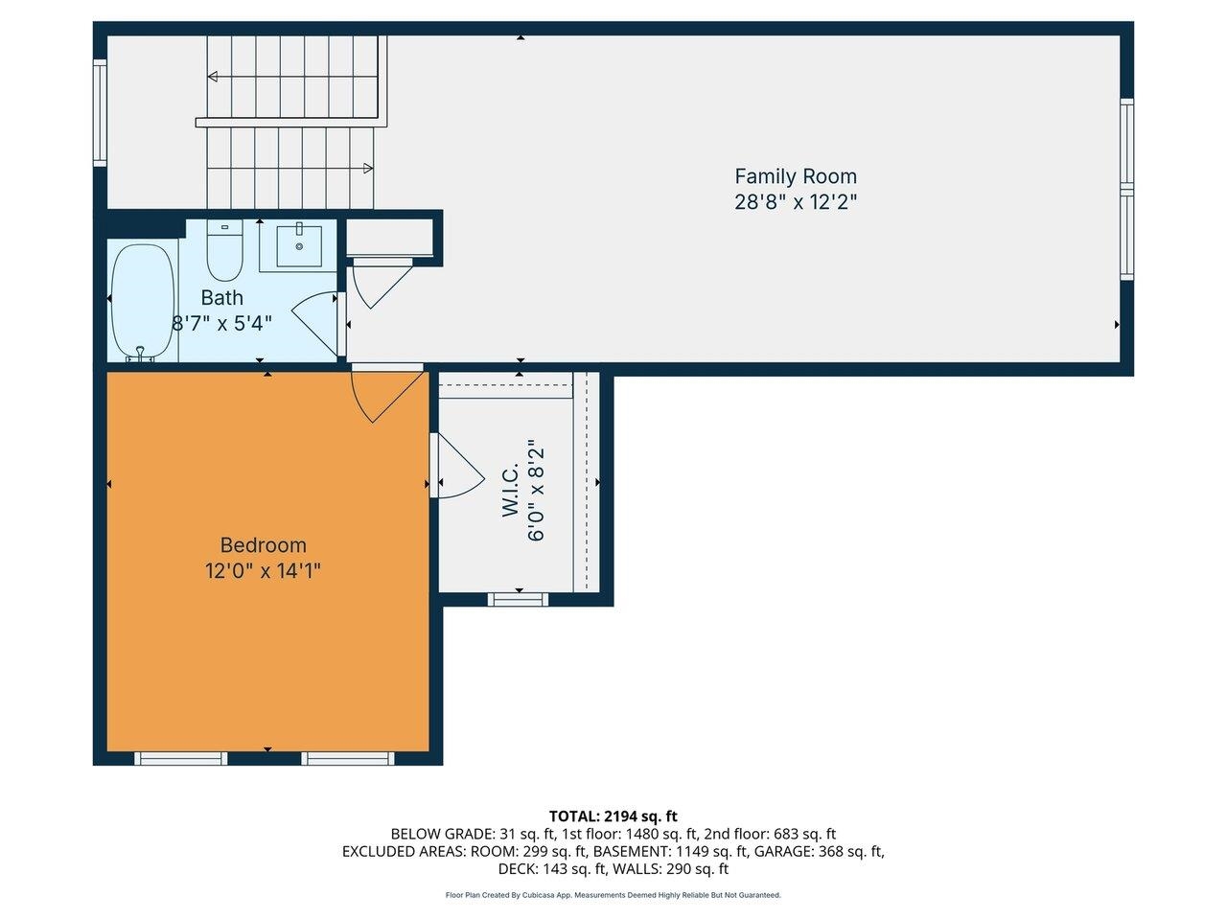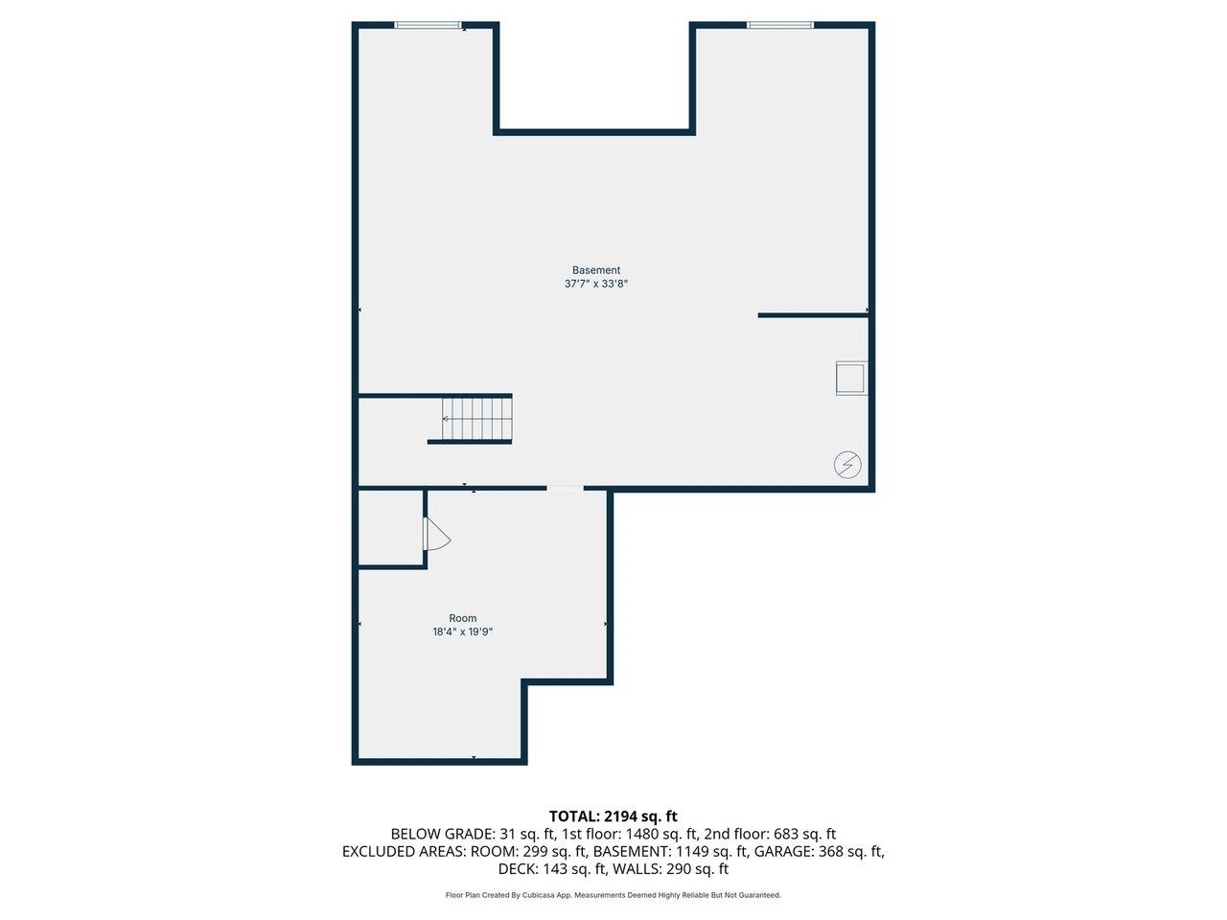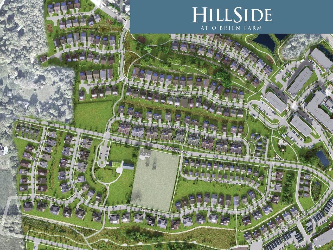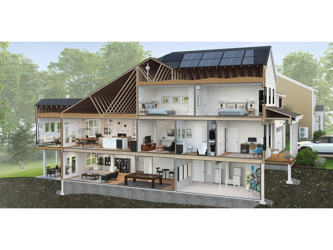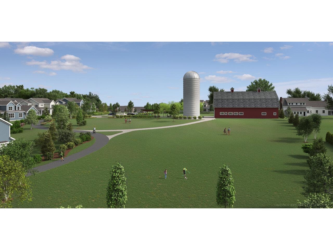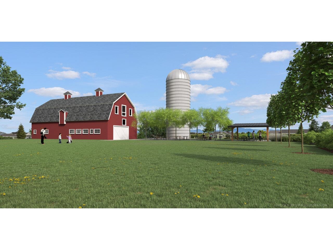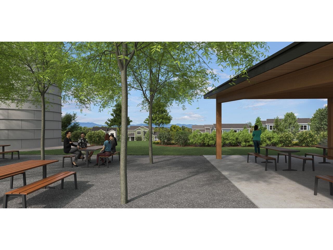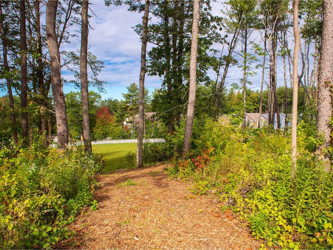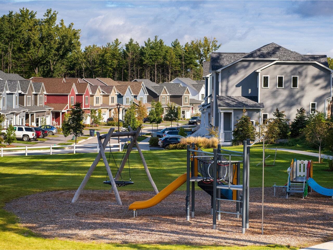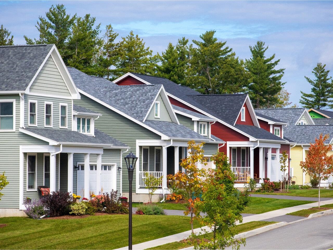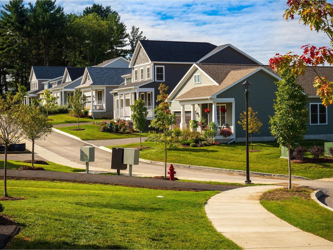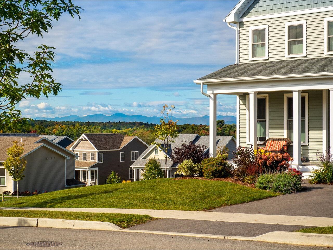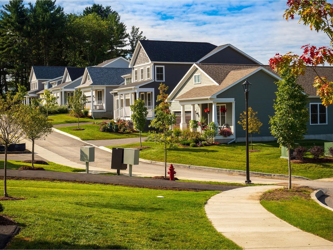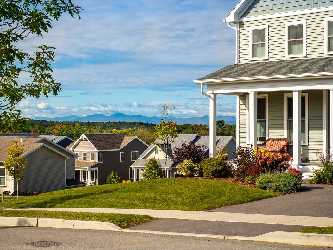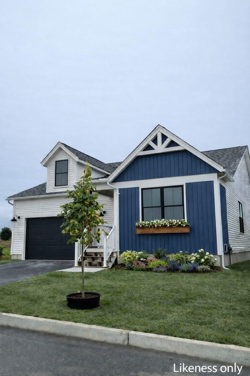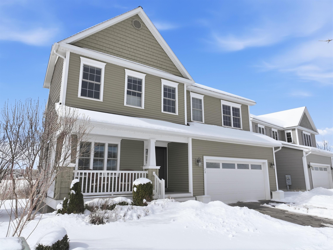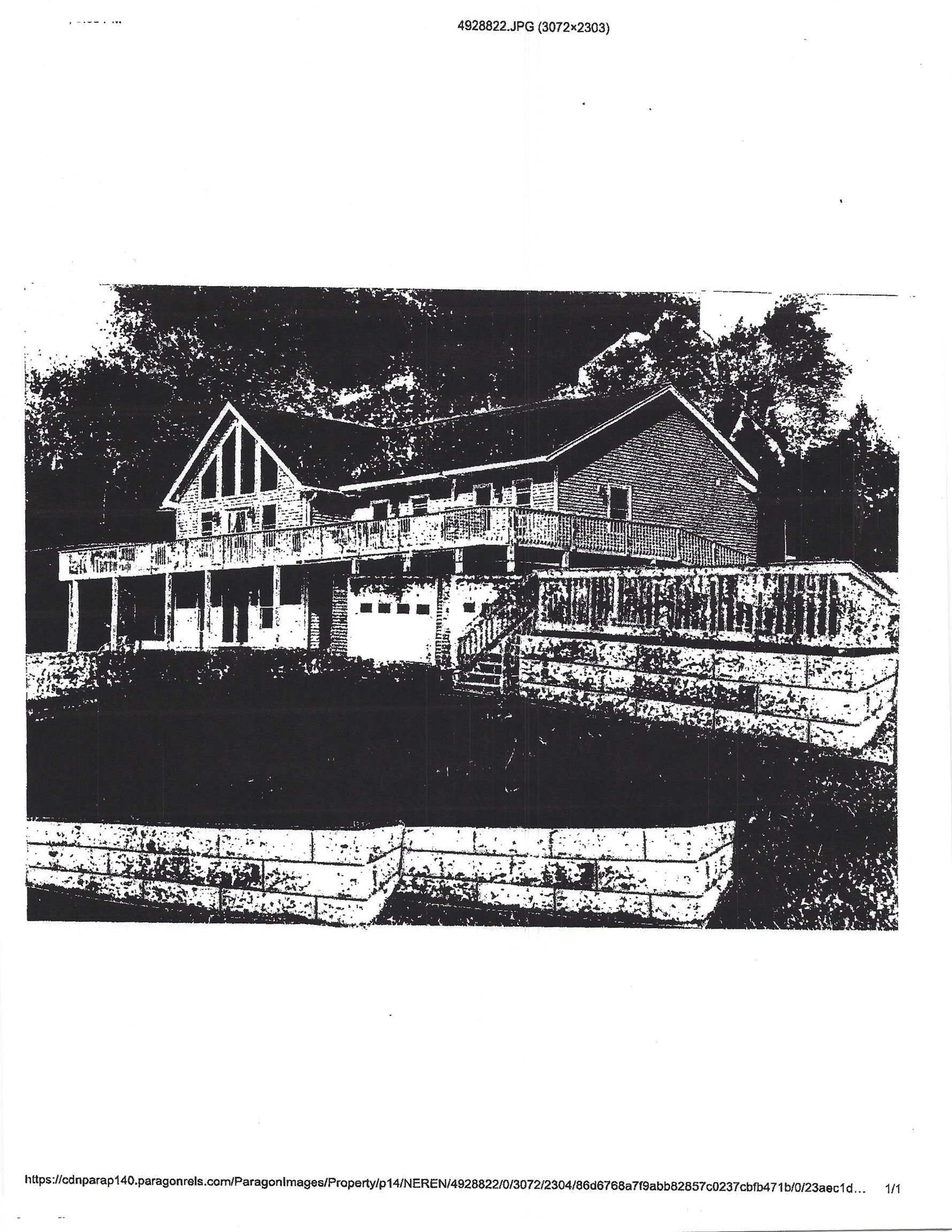1 of 47
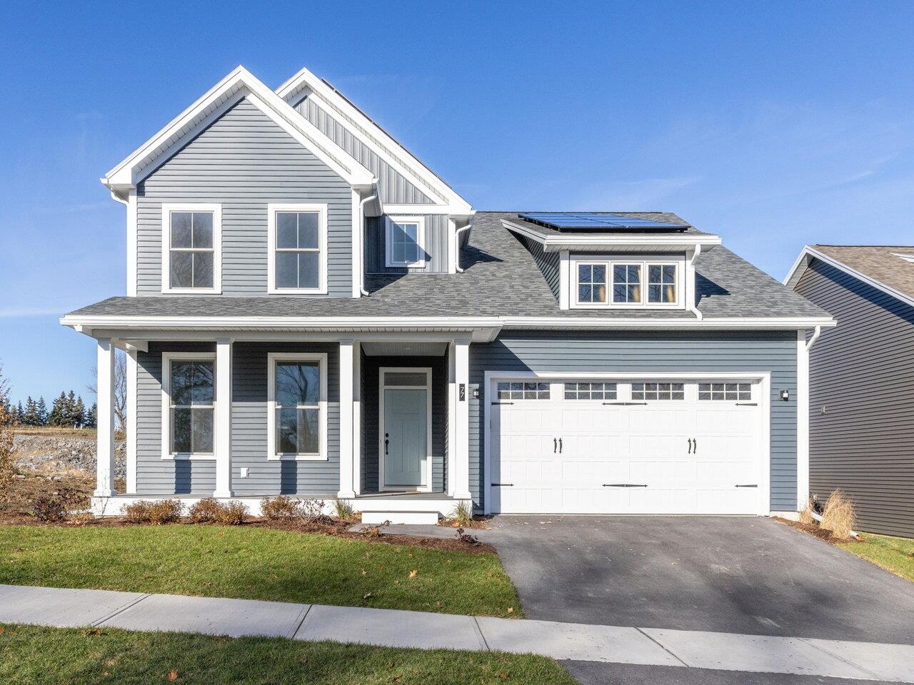
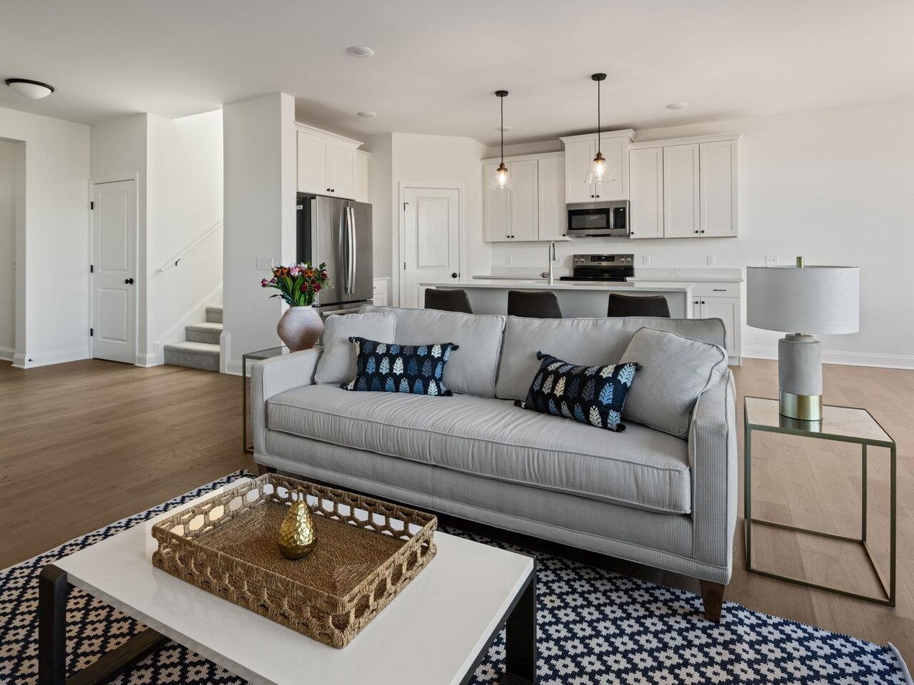
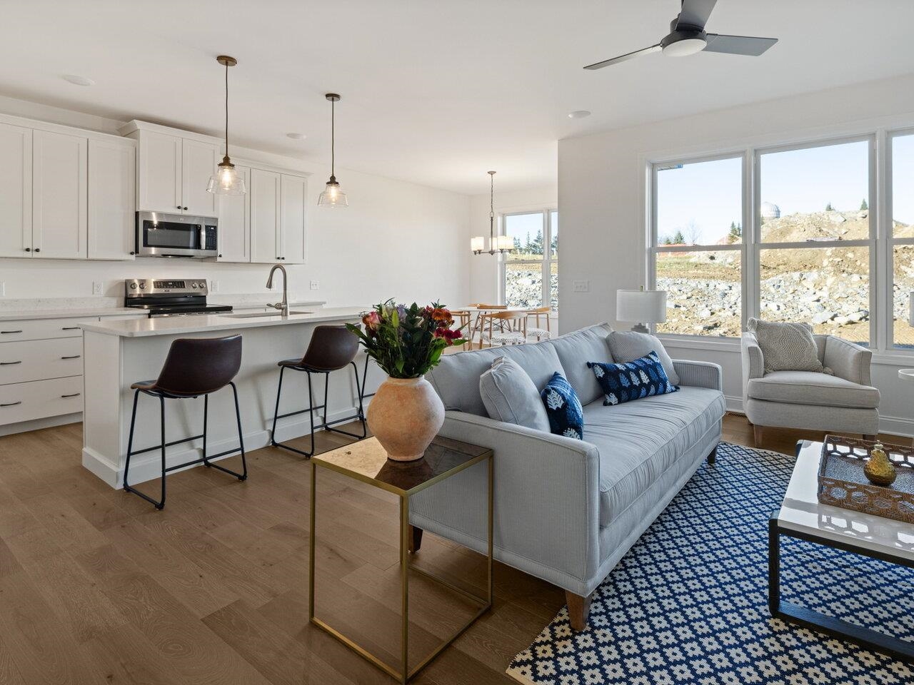
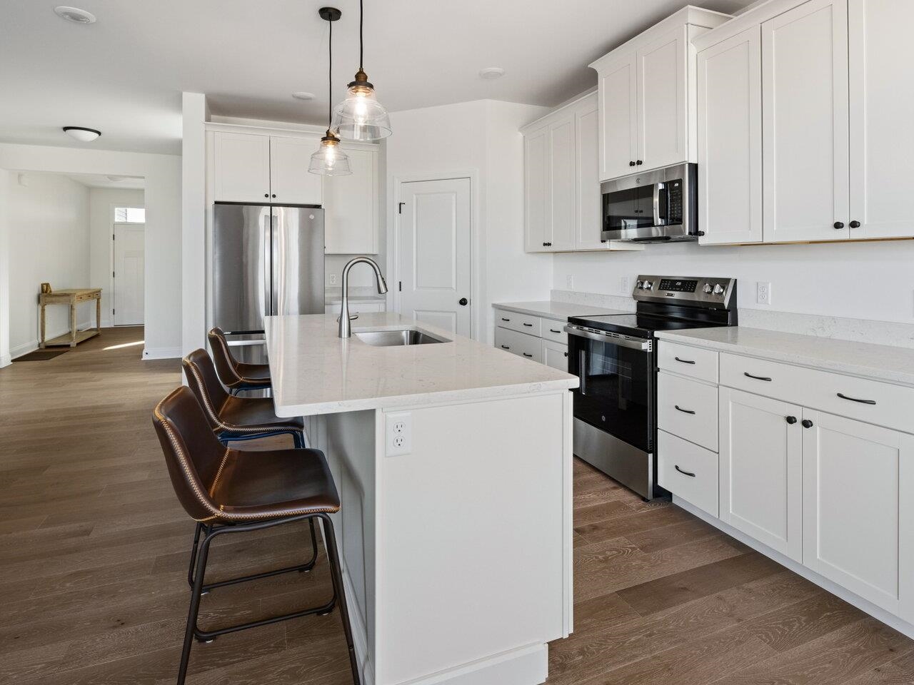
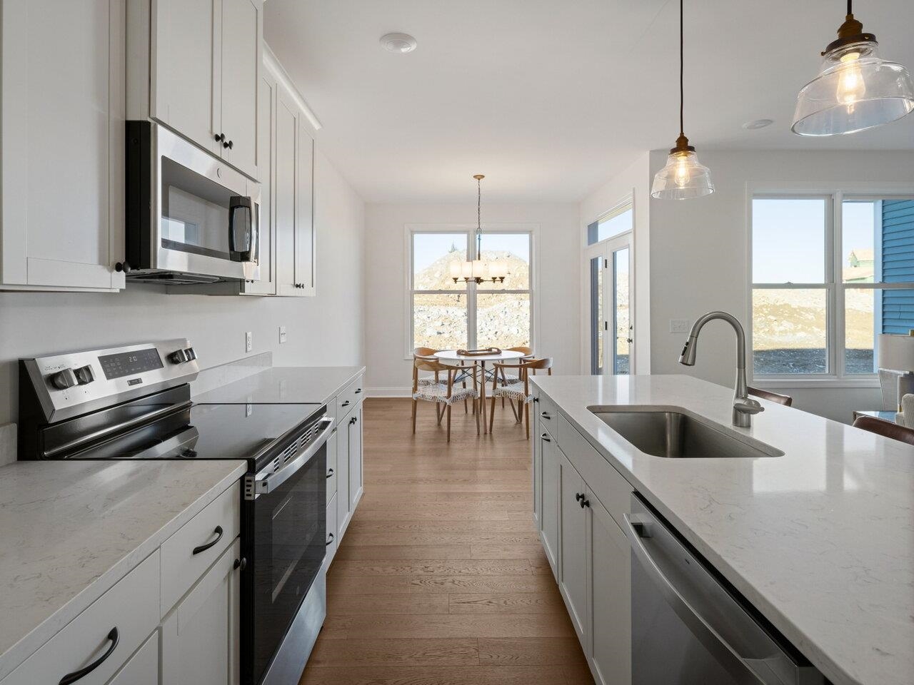
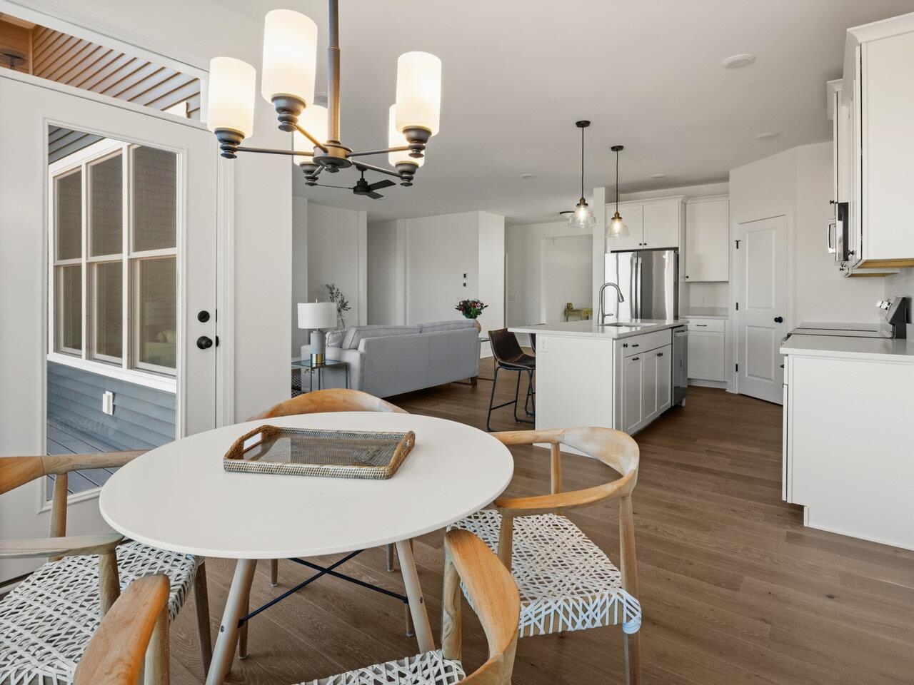
General Property Information
- Property Status:
- Active
- Price:
- $859, 000
- Assessed:
- $0
- Assessed Year:
- County:
- VT-Chittenden
- Acres:
- 0.05
- Property Type:
- Single Family
- Year Built:
- 2025
- Agency/Brokerage:
- Lipkin Audette Team
Coldwell Banker Hickok and Boardman - Bedrooms:
- 4
- Total Baths:
- 3
- Sq. Ft. (Total):
- 2338
- Tax Year:
- Taxes:
- $0
- Association Fees:
MOVE-IN READY! This stunning Aster Farmhouse at 77 Daniel Drive is fully turn-key and ready for its first owners! With 3-4 bedrooms and 3 baths, this home is designed for modern living - featuring an airy open floor plan where the kitchen sits at the heart of the home. Cook, entertain, and stay connected with guests thanks to a seamless view of the living and dining rooms plus the back deck and yard. You’ll love the ease of the first-floor primary suite and laundry, along with all the high-end touches Hillside East is known for: 9-foot ceilings, air conditioning, and low-maintenance living! Located in South Burlington’s Hillside at O'Brien Farm East - one of the nation’s first 100% fossil-fuel-free and carbon-free neighborhoods - this home reflects forward-thinking quality. Built by O’Brien Brothers, it meets rigorous Energy Star standards and is constructed to achieve the U.S. Department of Energy’s Zero Energy Ready Home (ZERH) certification. Enjoy easy access to schools, shopping, dining , recreation, and more. Welcome home to comfort, style, and sustainability! *Sunday Open Houses 11am-1pm at 77 Daniel Drive*.
Interior Features
- # Of Stories:
- 2
- Sq. Ft. (Total):
- 2338
- Sq. Ft. (Above Ground):
- 2338
- Sq. Ft. (Below Ground):
- 0
- Sq. Ft. Unfinished:
- 851
- Rooms:
- 8
- Bedrooms:
- 4
- Baths:
- 3
- Interior Desc:
- Bar, 1 Fireplace, Kitchen Island, Laundry Hook-ups, Enrgy Rtd Lite Fixture(s), Primary BR w/ BA, Indoor Storage, Walk-in Closet
- Appliances Included:
- ENERGY STAR Qual Dishwshr, Microwave, ENERGY STAR Qual Fridge, Electric Stove, Heat Pump Water Heater
- Flooring:
- Carpet, Hardwood, Tile, Vinyl
- Heating Cooling Fuel:
- Water Heater:
- Basement Desc:
- Daylight, Full, Unfinished
Exterior Features
- Style of Residence:
- Farmhouse
- House Color:
- Blue
- Time Share:
- No
- Resort:
- Exterior Desc:
- Exterior Details:
- Deck, Garden Space, Covered Porch
- Amenities/Services:
- Land Desc.:
- Alternative Lots Avail, Alternative Styles Avail, Landscaped, Subdivision, Trail/Near Trail, Walking Trails
- Suitable Land Usage:
- Roof Desc.:
- Architectural Shingle
- Driveway Desc.:
- Paved
- Foundation Desc.:
- Poured Concrete
- Sewer Desc.:
- Public
- Garage/Parking:
- Yes
- Garage Spaces:
- 2
- Road Frontage:
- 0
Other Information
- List Date:
- 2025-11-21
- Last Updated:


