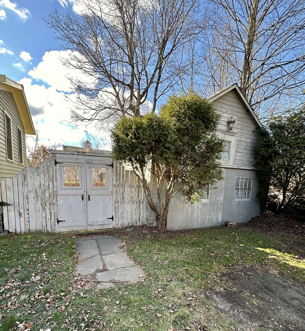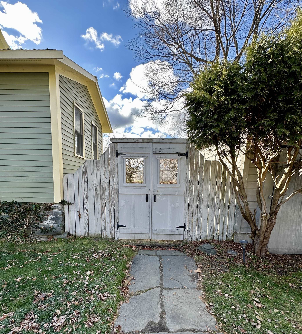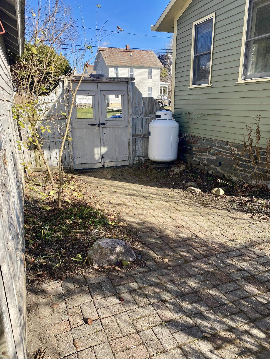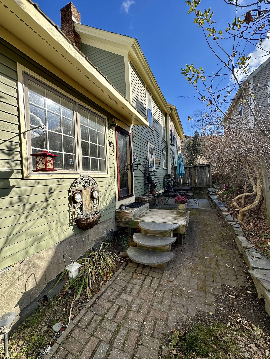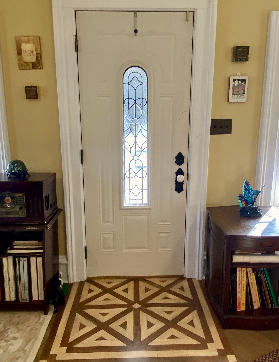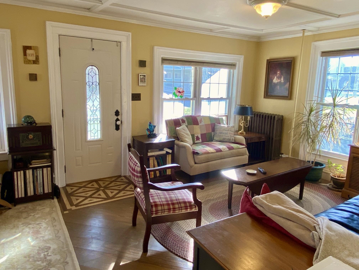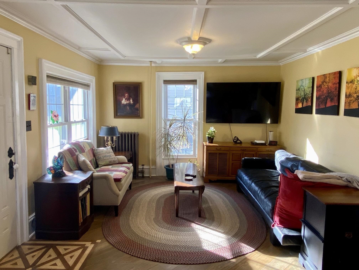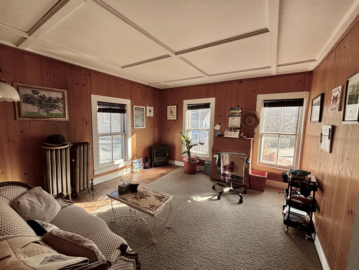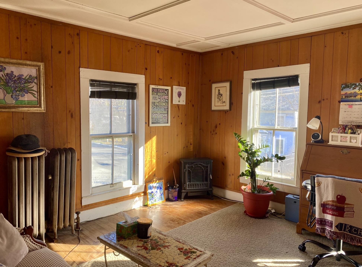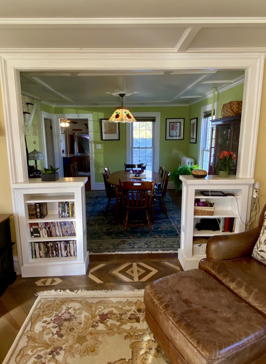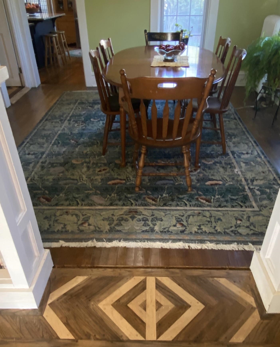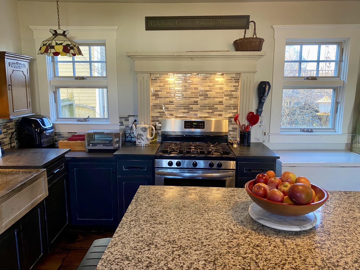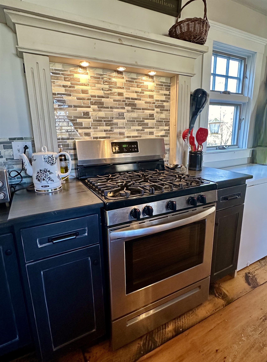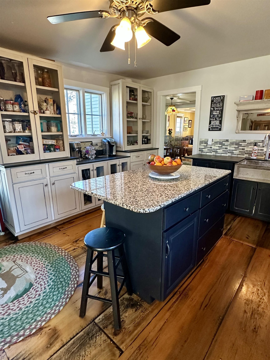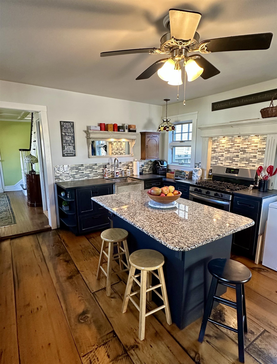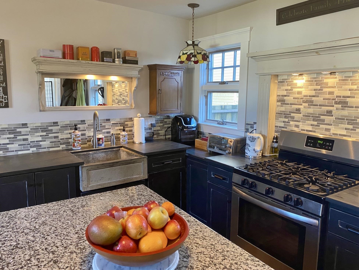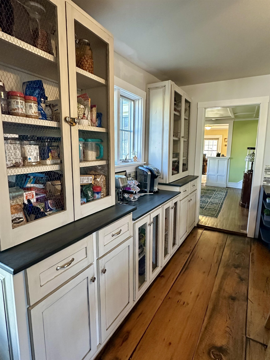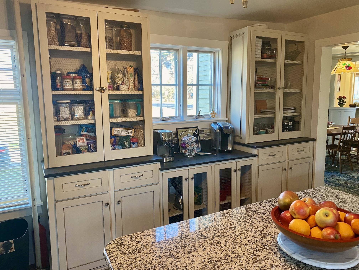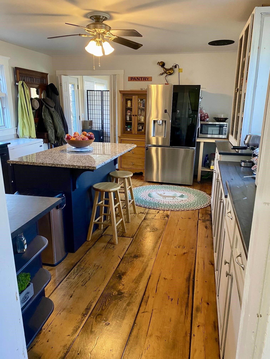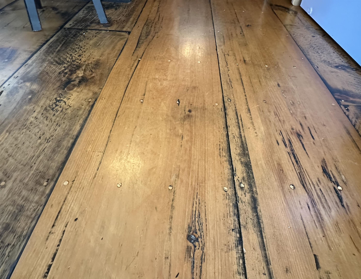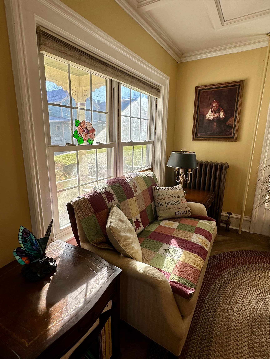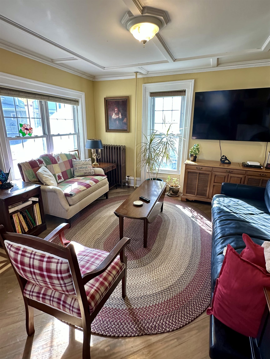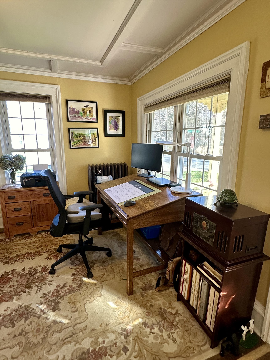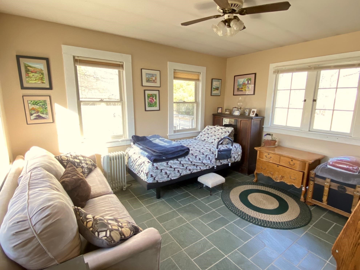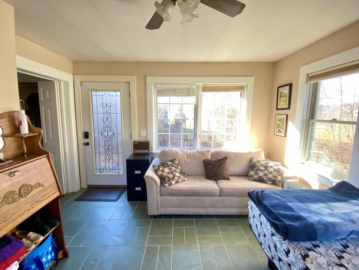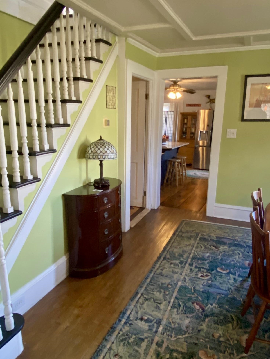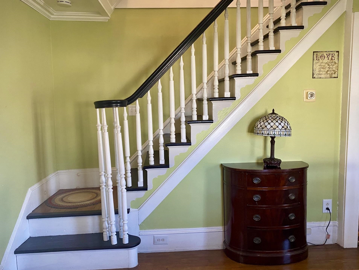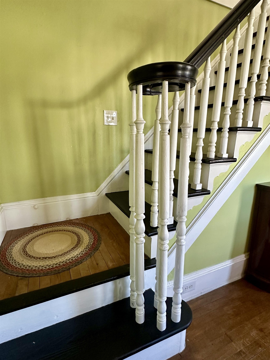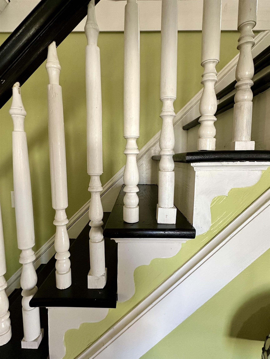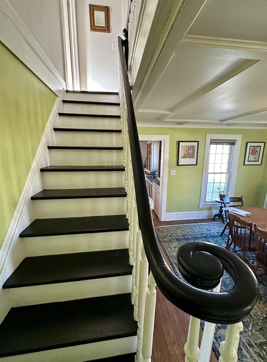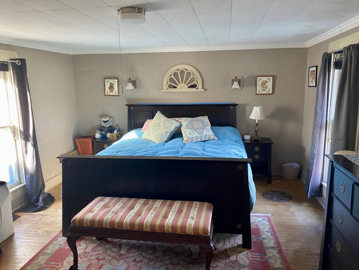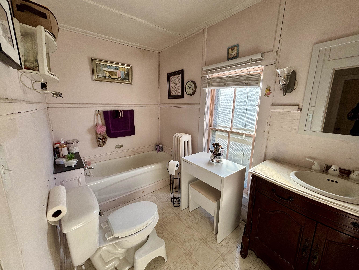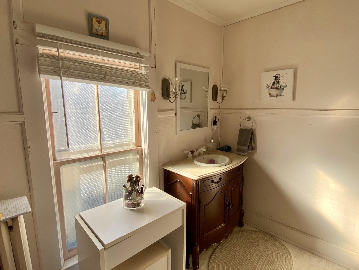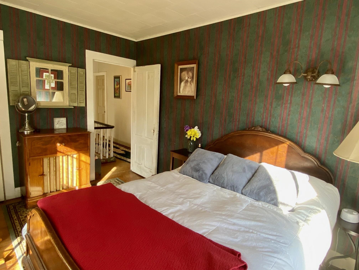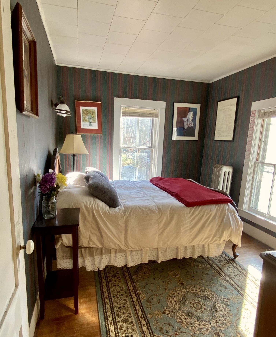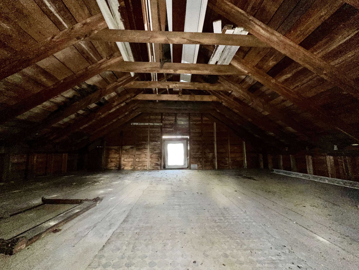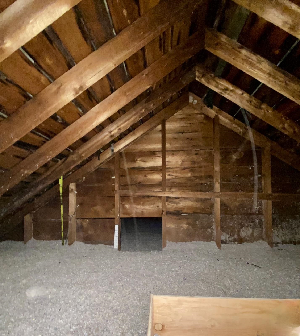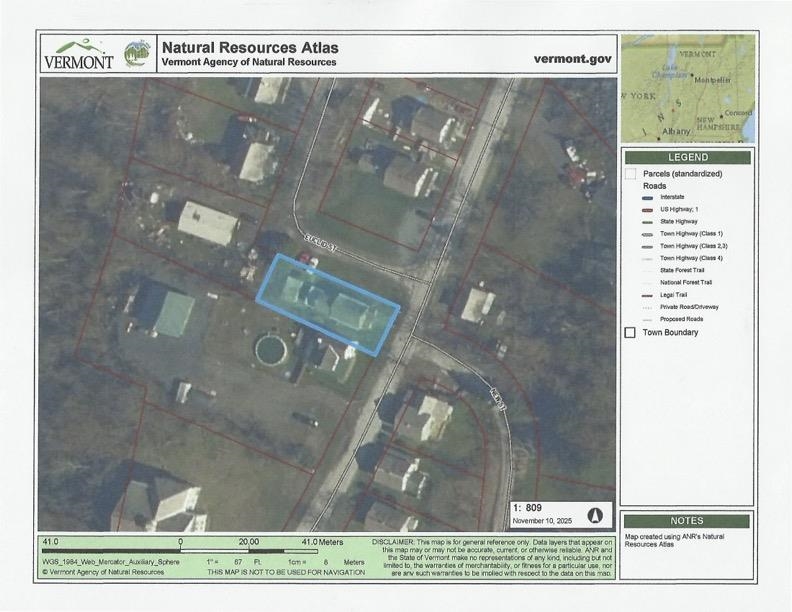1 of 46



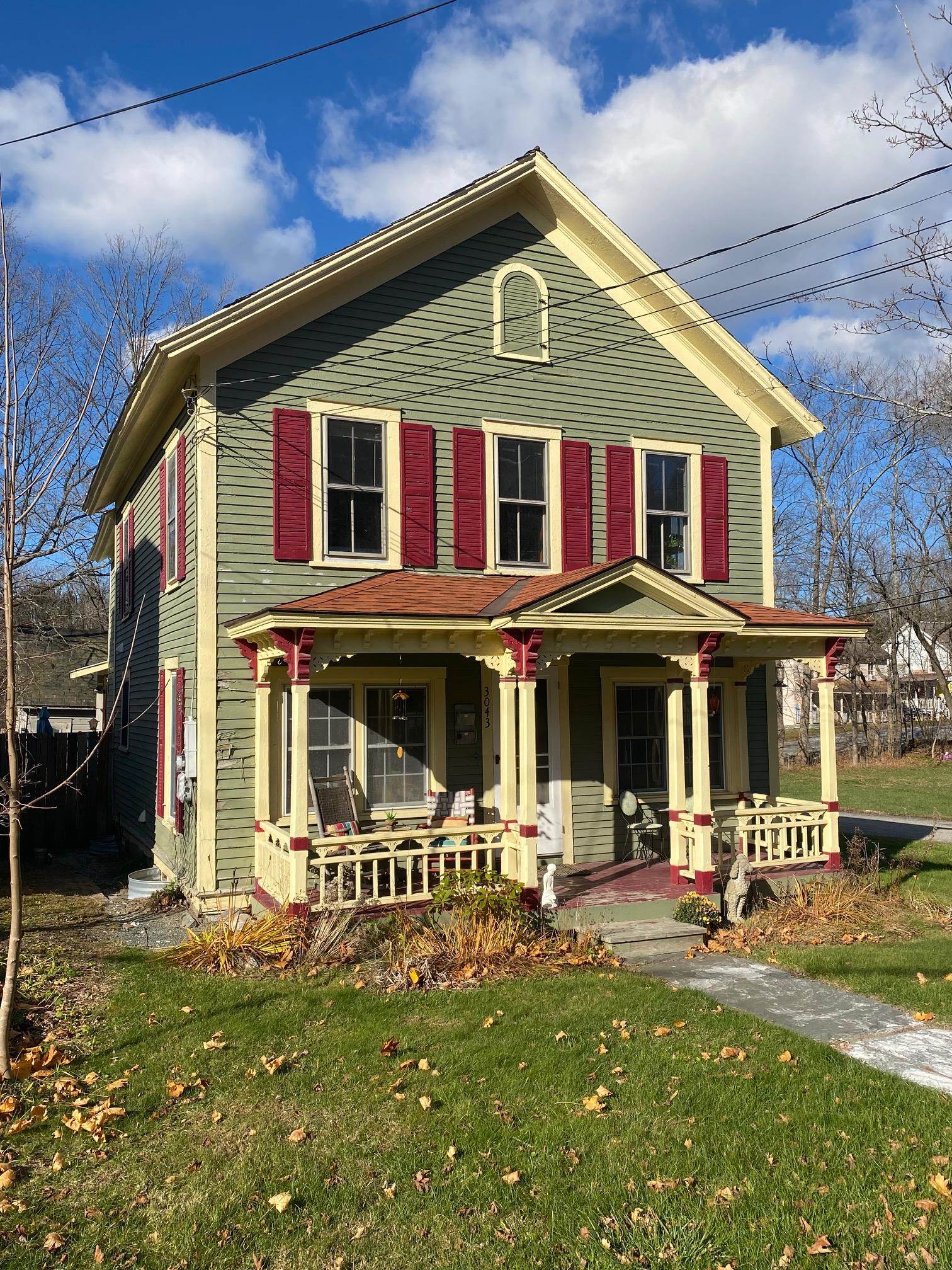
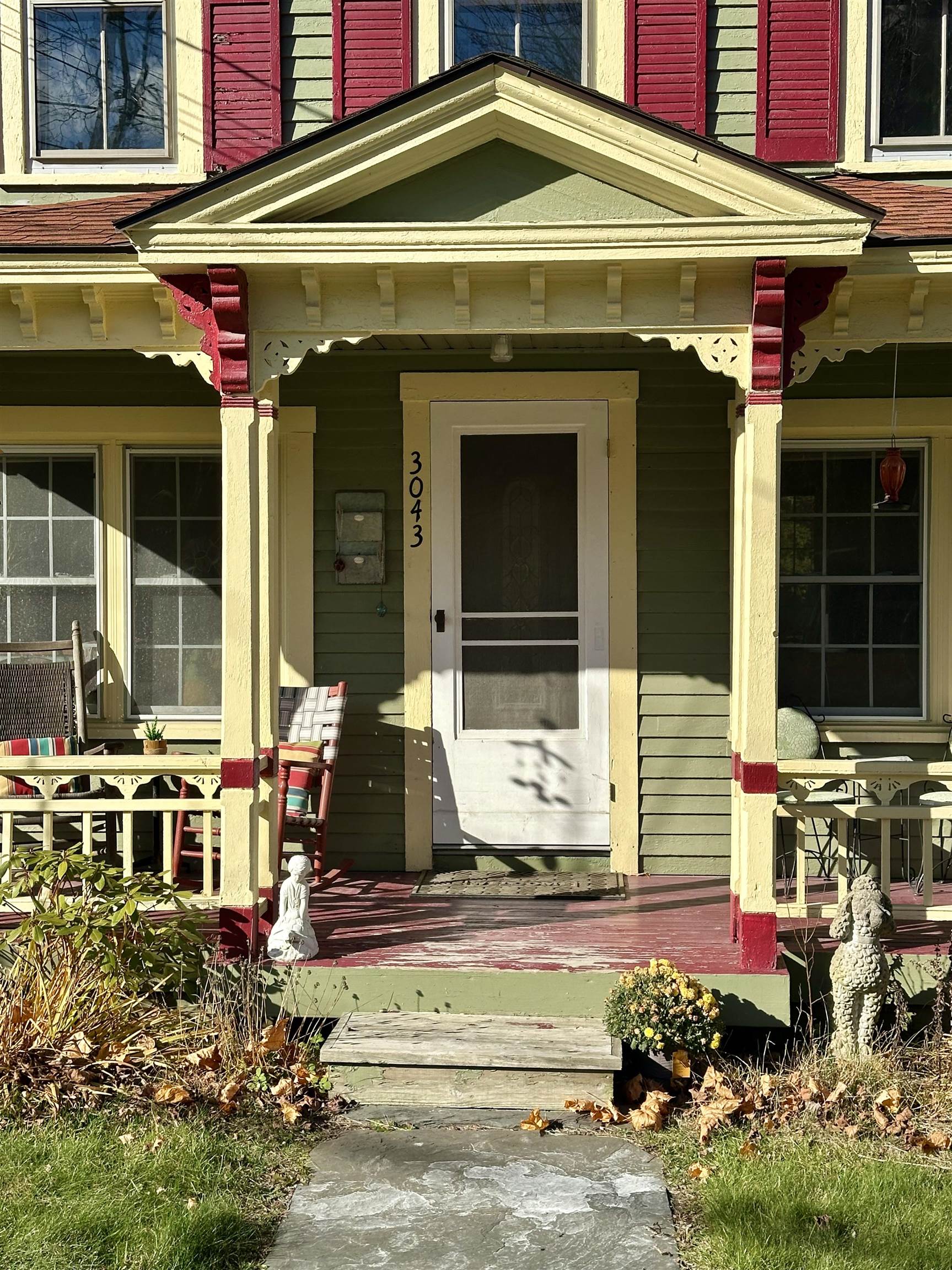
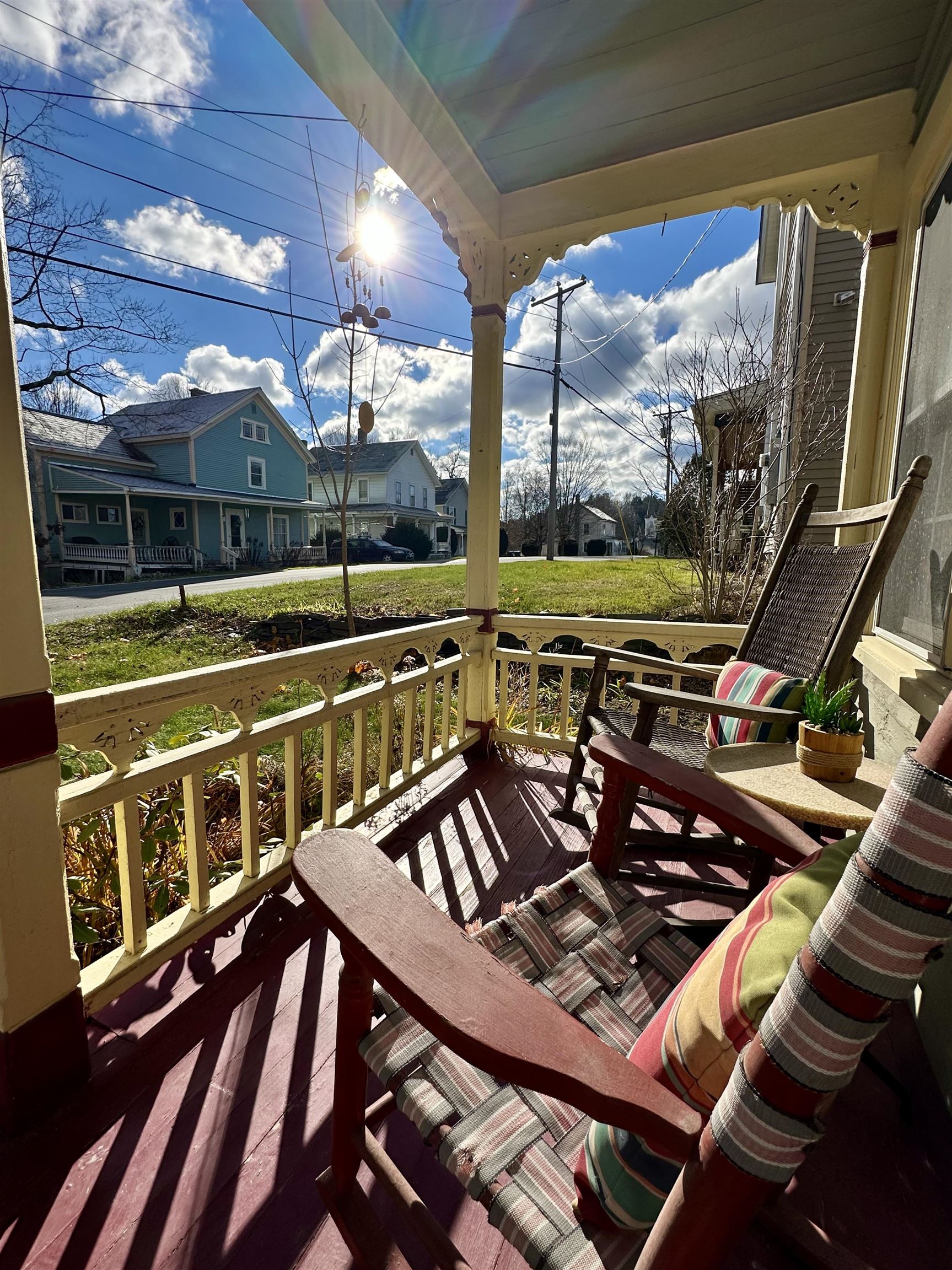
General Property Information
- Property Status:
- Active
- Price:
- $249, 000
- Assessed:
- $0
- Assessed Year:
- County:
- VT-Rutland
- Acres:
- 0.15
- Property Type:
- Single Family
- Year Built:
- 1900
- Agency/Brokerage:
- Robin Chesnut-Tangerman
McChesney RE, Inc. - Bedrooms:
- 2
- Total Baths:
- 2
- Sq. Ft. (Total):
- 1788
- Tax Year:
- 2025
- Taxes:
- $2, 649
- Association Fees:
Step into the warmth and character of this beautifully maintained Victorian home in the heart of slate country in West Pawlet. Rich wood floors with inlays, original trim, and period architectural details create an inviting atmosphere throughout, blending historic charm with modern updates. Enjoy cooking in the striking remodeled kitchen with slate and granite countertops and vintage style cabinets. Dine indoors or out out with a private patio space perfect for relaxing or entertaining or brunch in the sunroom/studio in back. An outbuilding offers opportunities for a workshop, studio, or garage space. This property offers convenience and modern infrastructure, including fiber-optic internet for high-speed connectivity, town sewer service, and school choice for grades 7-12. Ideally located for outdoor enthusiasts, this home is just minutes from skiing, lakes, and an array of trails to hike and bike. A rare opportunity to own a classic Victorian that’s been carefully preserved and updated for today’s lifestyle.
Interior Features
- # Of Stories:
- 2
- Sq. Ft. (Total):
- 1788
- Sq. Ft. (Above Ground):
- 1788
- Sq. Ft. (Below Ground):
- 0
- Sq. Ft. Unfinished:
- 810
- Rooms:
- 6
- Bedrooms:
- 2
- Baths:
- 2
- Interior Desc:
- 1st Floor Laundry, Attic with Pulldown
- Appliances Included:
- Flooring:
- Wood
- Heating Cooling Fuel:
- Water Heater:
- Basement Desc:
- Unfinished
Exterior Features
- Style of Residence:
- Victorian
- House Color:
- Olive
- Time Share:
- No
- Resort:
- Exterior Desc:
- Exterior Details:
- Patio, Porch, Covered Porch
- Amenities/Services:
- Land Desc.:
- Corner, Landscaped, Level, In Town, Neighborhood, Rural
- Suitable Land Usage:
- Roof Desc.:
- Metal, Asphalt Shingle, Slate
- Driveway Desc.:
- Dirt
- Foundation Desc.:
- Stone
- Sewer Desc.:
- Public Sewer On-Site
- Garage/Parking:
- Yes
- Garage Spaces:
- 1
- Road Frontage:
- 55
Other Information
- List Date:
- 2025-11-22
- Last Updated:


