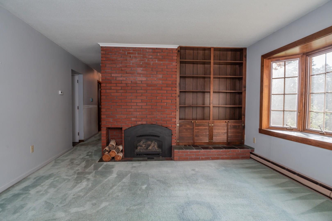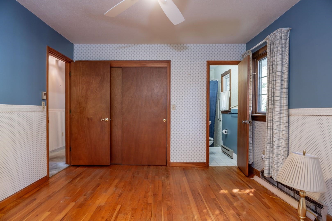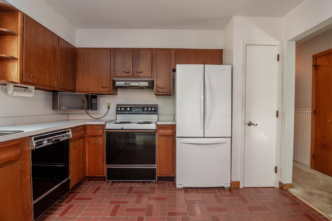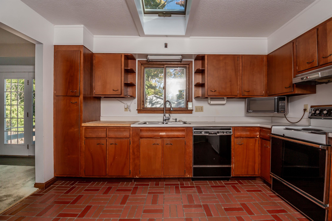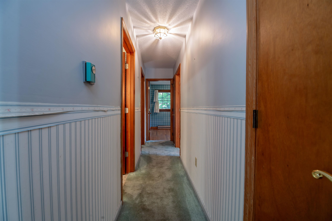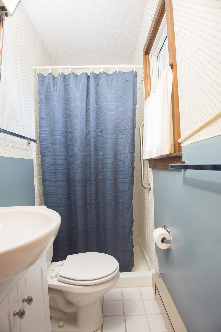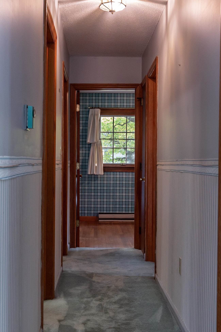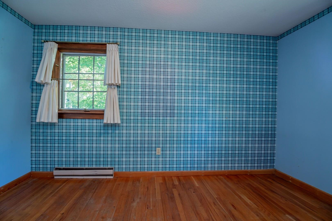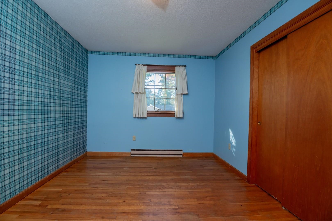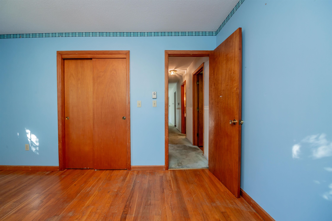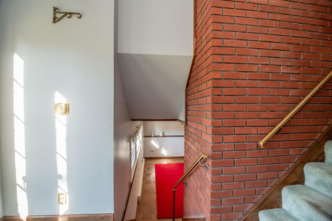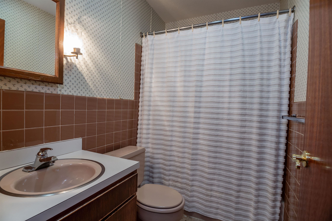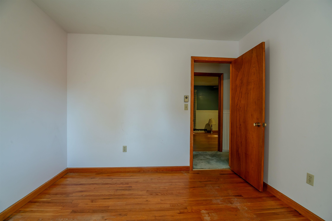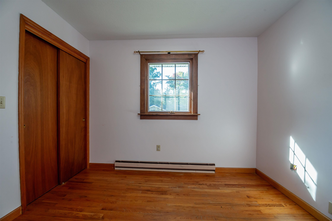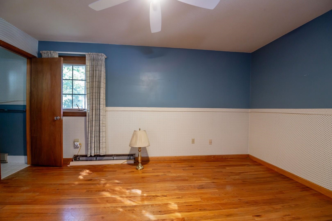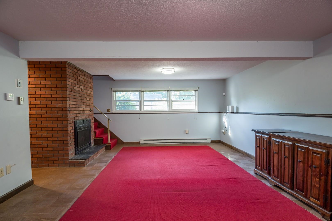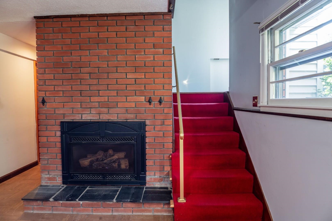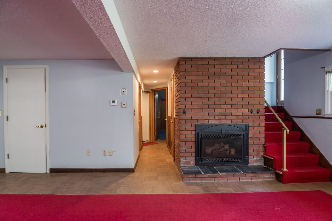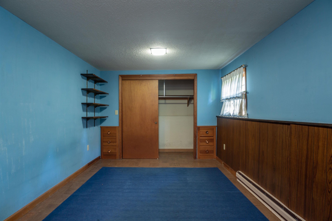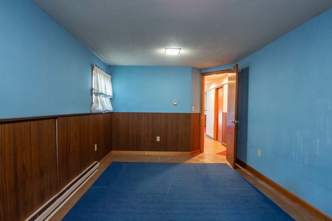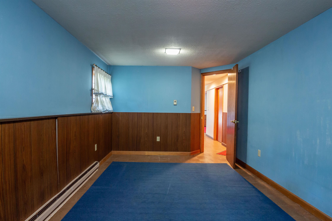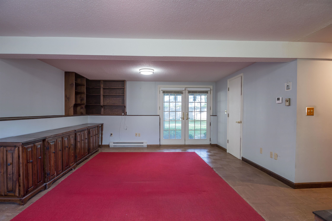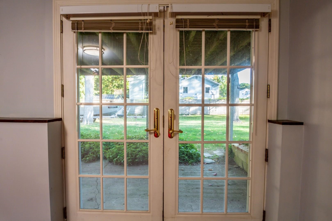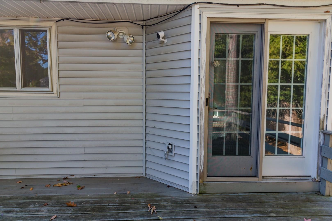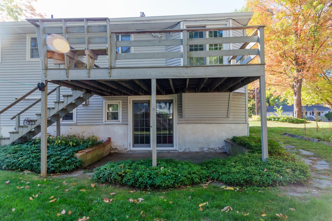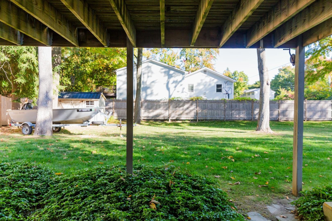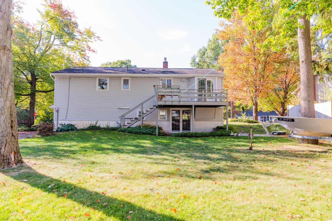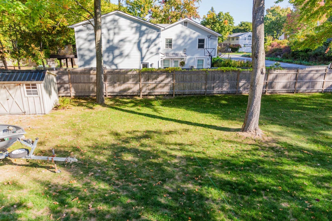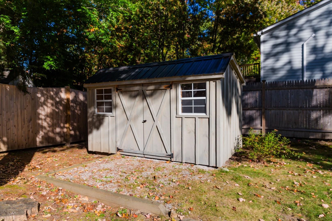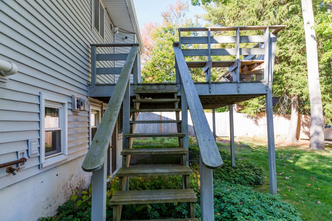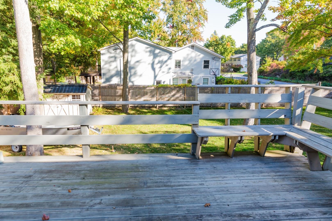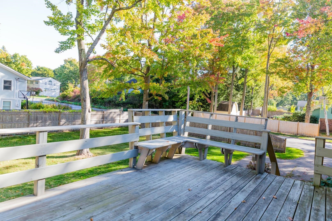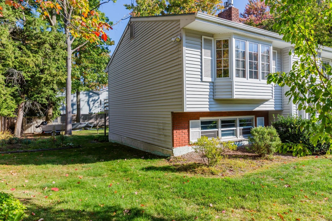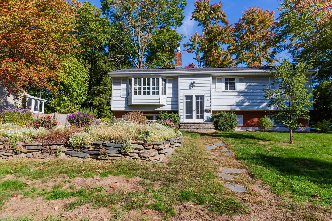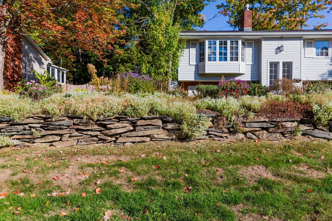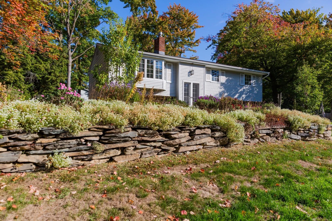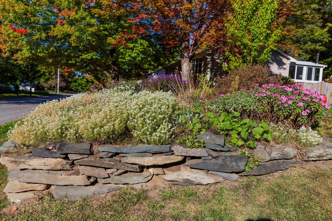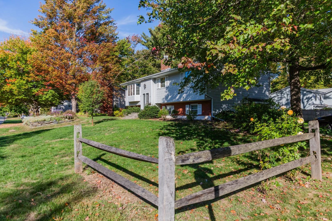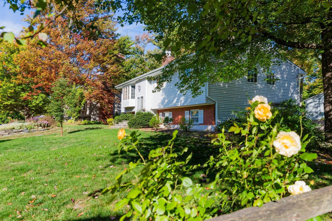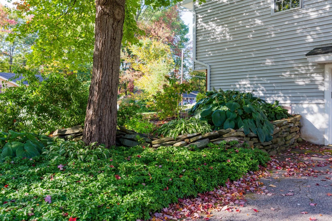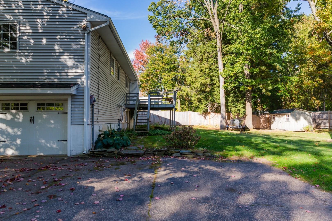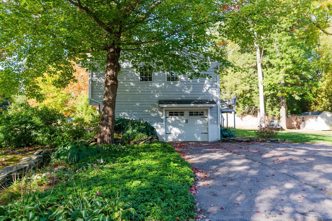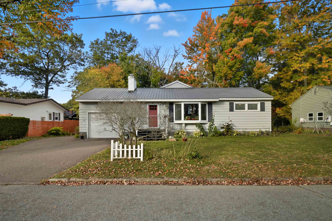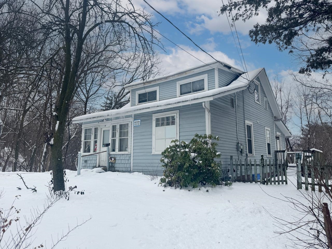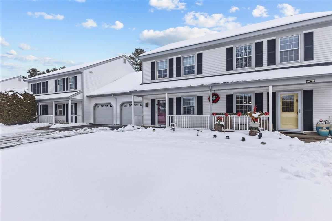1 of 48
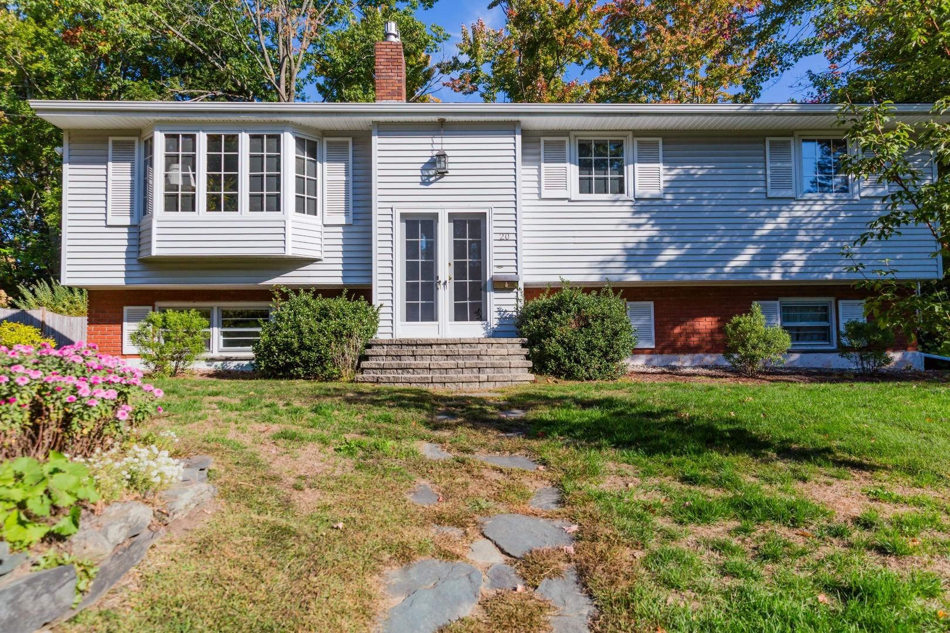
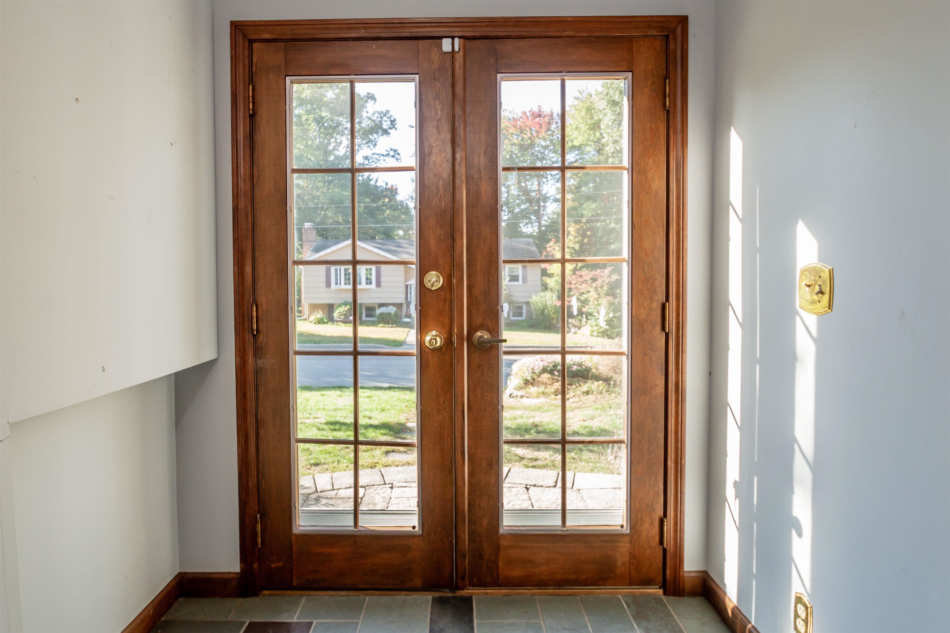
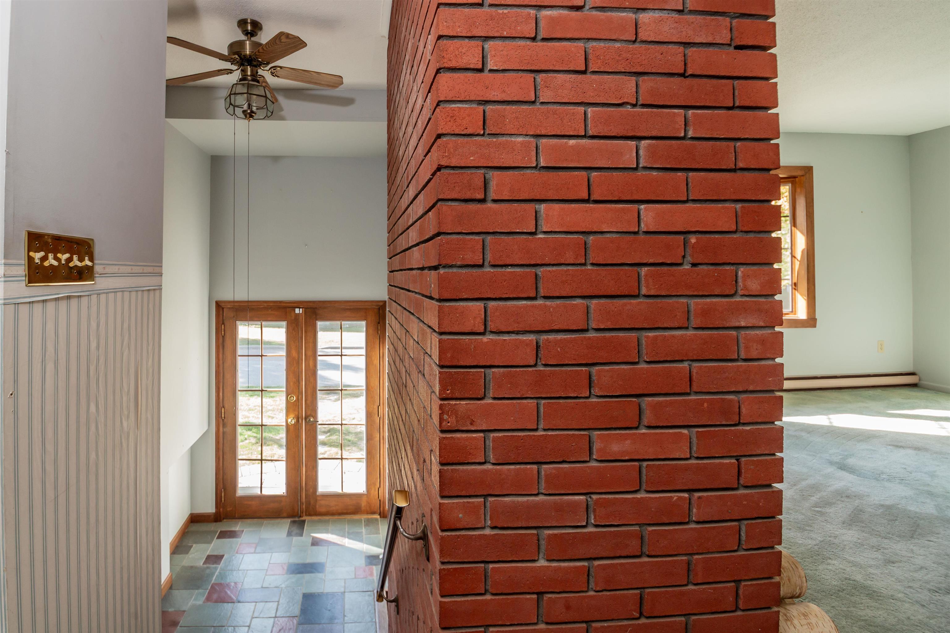
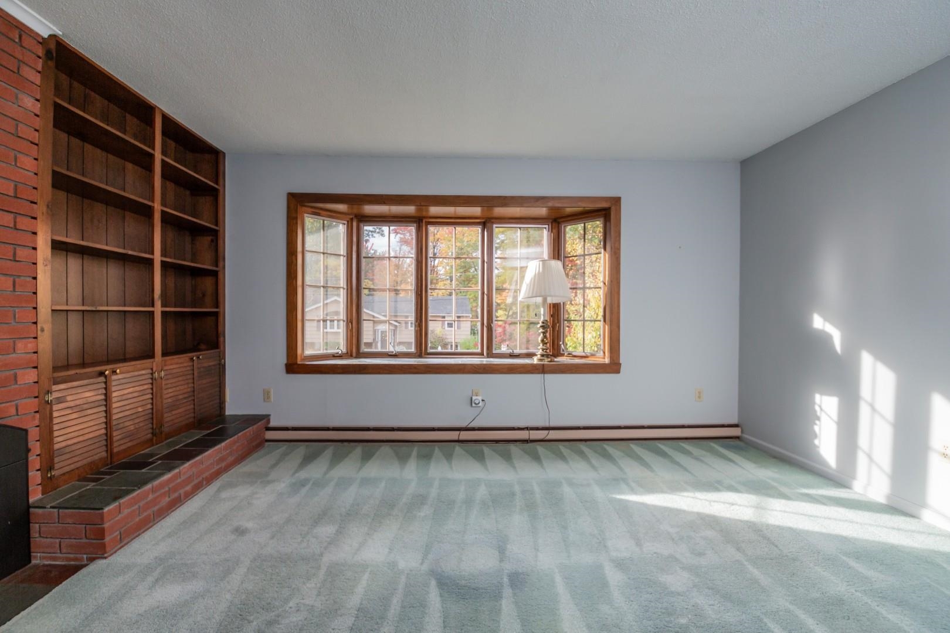
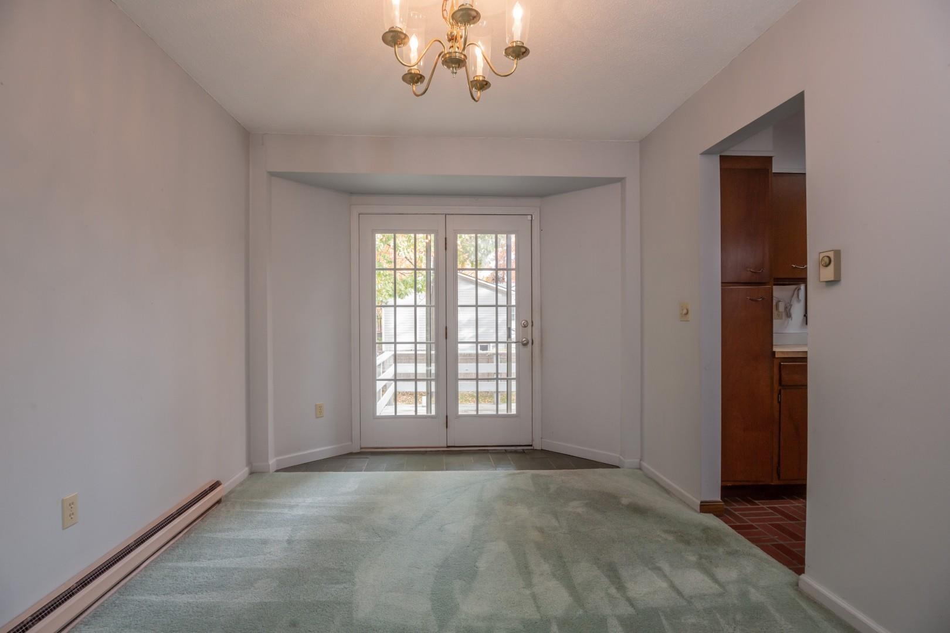
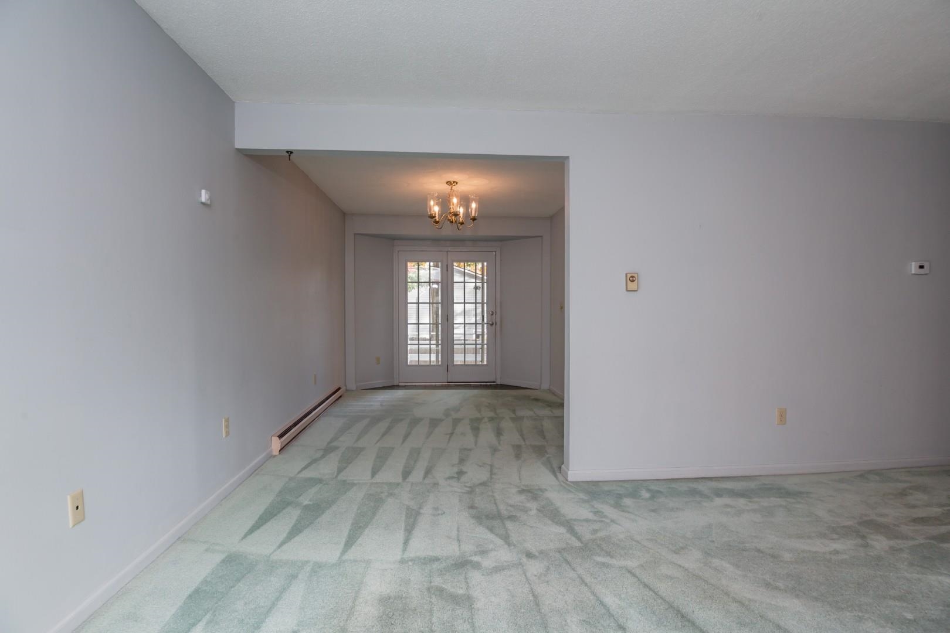
General Property Information
- Property Status:
- Active Under Contract
- Price:
- $520, 000
- Assessed:
- $0
- Assessed Year:
- County:
- VT-Chittenden
- Acres:
- 0.28
- Property Type:
- Single Family
- Year Built:
- 1967
- Agency/Brokerage:
- Linda Murphy
Brian French Real Estate - Bedrooms:
- 4
- Total Baths:
- 3
- Sq. Ft. (Total):
- 2013
- Tax Year:
- 2025
- Taxes:
- $8, 142
- Association Fees:
This home is ideally situated on a sunny corner lot in one of South Burlington's most sought-after neighborhoods. The level, partially fenced yard is ideal for outdoor enjoyment, featuring beautiful perennial flower beds and plenty of room for play, gardening or relaxing. A short stroll brings you to Orchard Elementary and nearby Szymanski Park, where you can enjoy a playground, pickleball and tennis courts, and convenient access to the recreation path. You'll also love the central location - just minutes to Downtown Burlington, I-89, the University of Vermont, the UVM Medical Center and a variety of shopping and dining options. Inside, the home offers a flexible floor plan with four bedrooms, a full bath, and two 3/4 baths, providing comfort and convenience for households of all sizes. Multiple living spaces give you room to spread out, whether you're hosting, working or relaxing at home. The eat-in kitchen is perfect for casual meals and daily gatherings. An excellent opportunity to settle into a vibrant and friendly community, with the best of Burlington and South Burlington at your doorstep.
Interior Features
- # Of Stories:
- 2
- Sq. Ft. (Total):
- 2013
- Sq. Ft. (Above Ground):
- 1263
- Sq. Ft. (Below Ground):
- 750
- Sq. Ft. Unfinished:
- 350
- Rooms:
- 8
- Bedrooms:
- 4
- Baths:
- 3
- Interior Desc:
- Ceiling Fan, 2 Fireplaces, Primary BR w/ BA, Security, Basement Laundry
- Appliances Included:
- Dishwasher, Disposal, Microwave, Electric Range, Refrigerator, Electric Stove, Natural Gas Water Heater, Rented Water Heater
- Flooring:
- Carpet, Hardwood, Vinyl
- Heating Cooling Fuel:
- Water Heater:
- Basement Desc:
- Concrete Floor, Partially Finished, Walkout, Interior Access, Exterior Access
Exterior Features
- Style of Residence:
- Raised Ranch
- House Color:
- Gray
- Time Share:
- No
- Resort:
- Exterior Desc:
- Exterior Details:
- Deck, Partial Fence , Shed
- Amenities/Services:
- Land Desc.:
- Corner, Curbing, Landscaped, Level, Street Lights, Walking Trails, In Town, Near Paths, Neighborhood, Near School(s)
- Suitable Land Usage:
- Residential
- Roof Desc.:
- Asphalt Shingle
- Driveway Desc.:
- Paved
- Foundation Desc.:
- Block
- Sewer Desc.:
- Public
- Garage/Parking:
- Yes
- Garage Spaces:
- 1
- Road Frontage:
- 234
Other Information
- List Date:
- 2025-11-24
- Last Updated:


