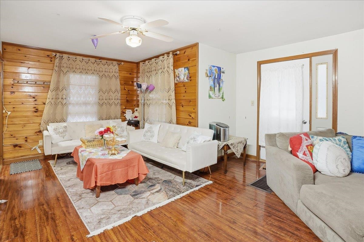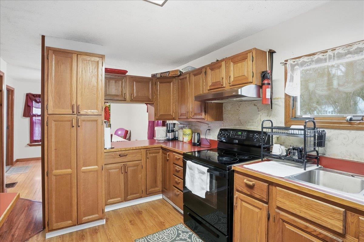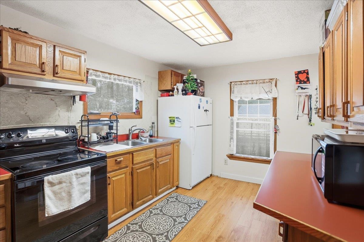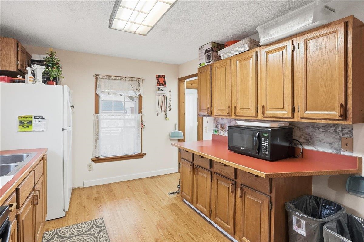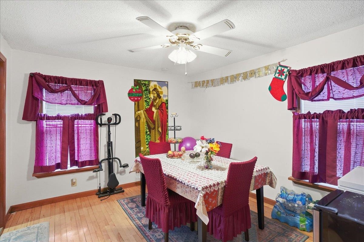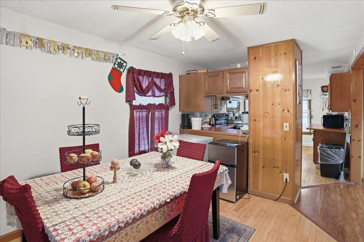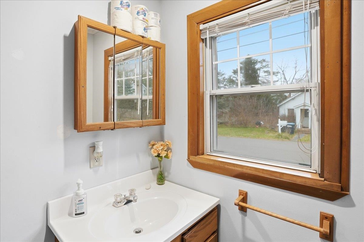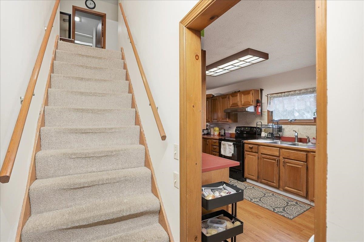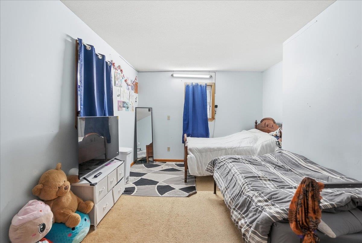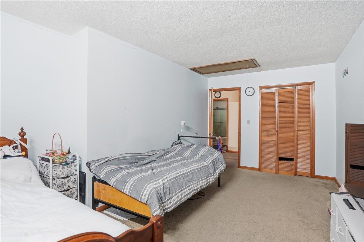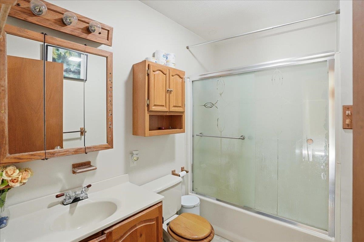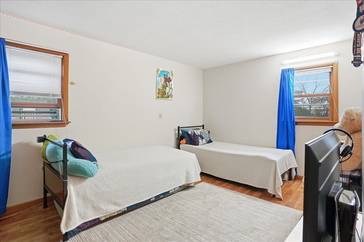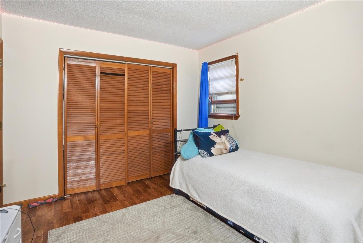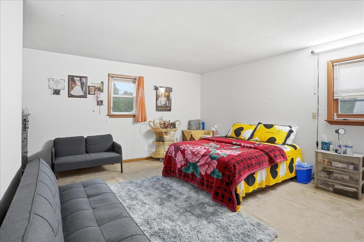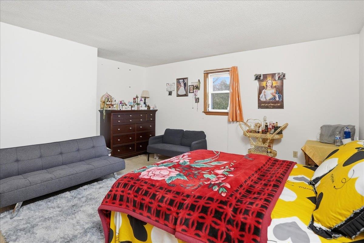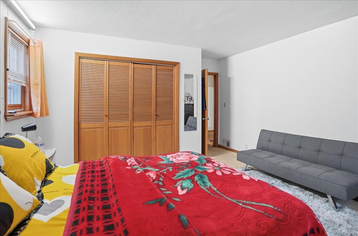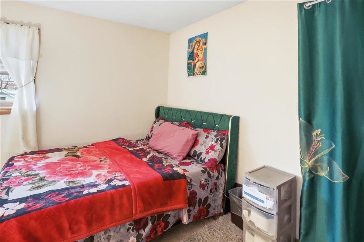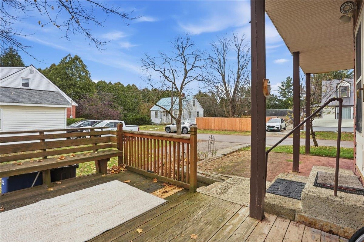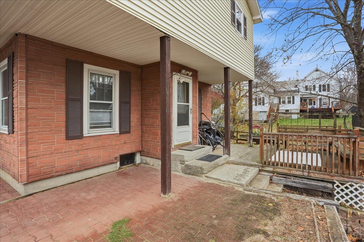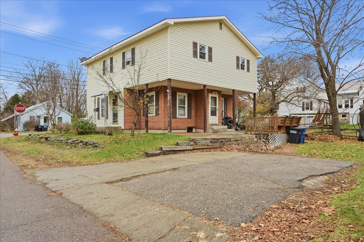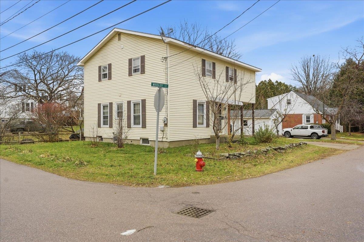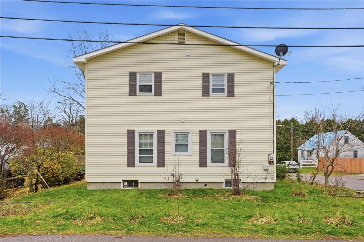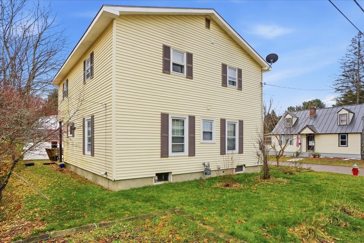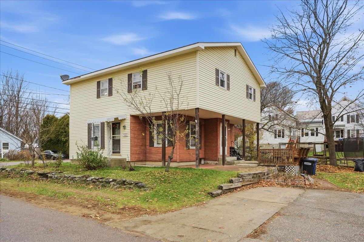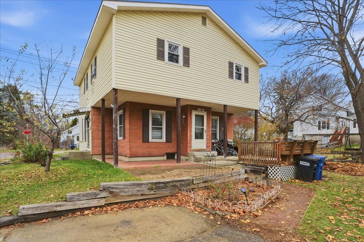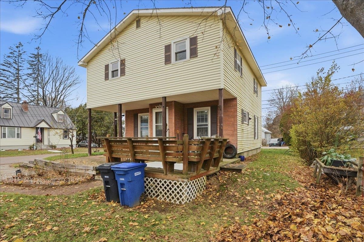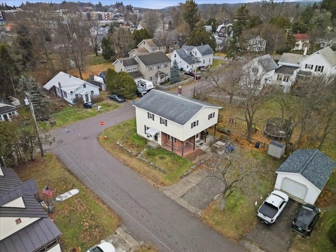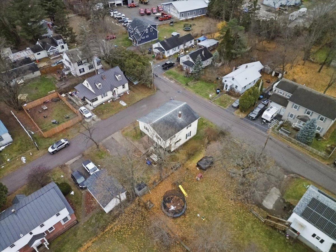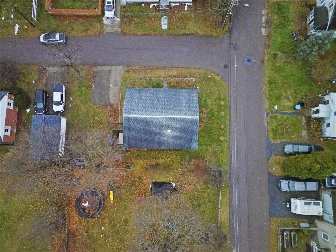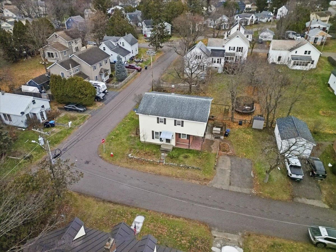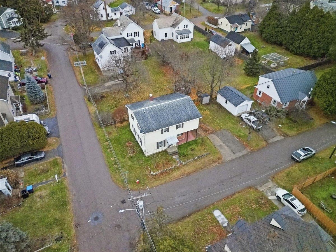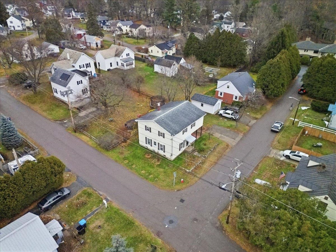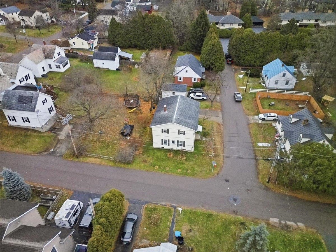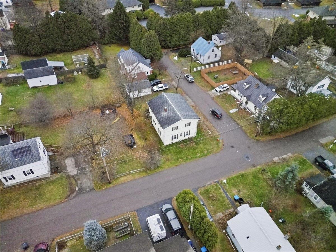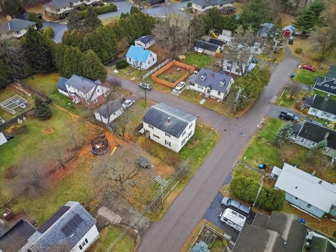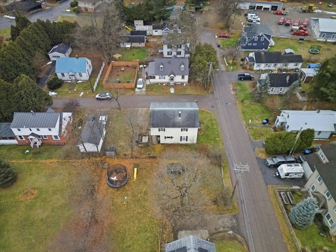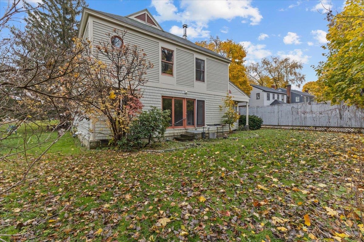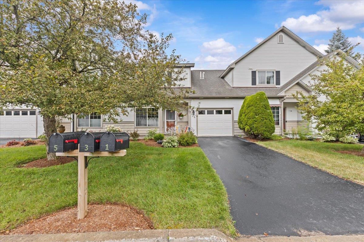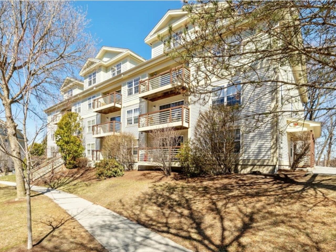1 of 42
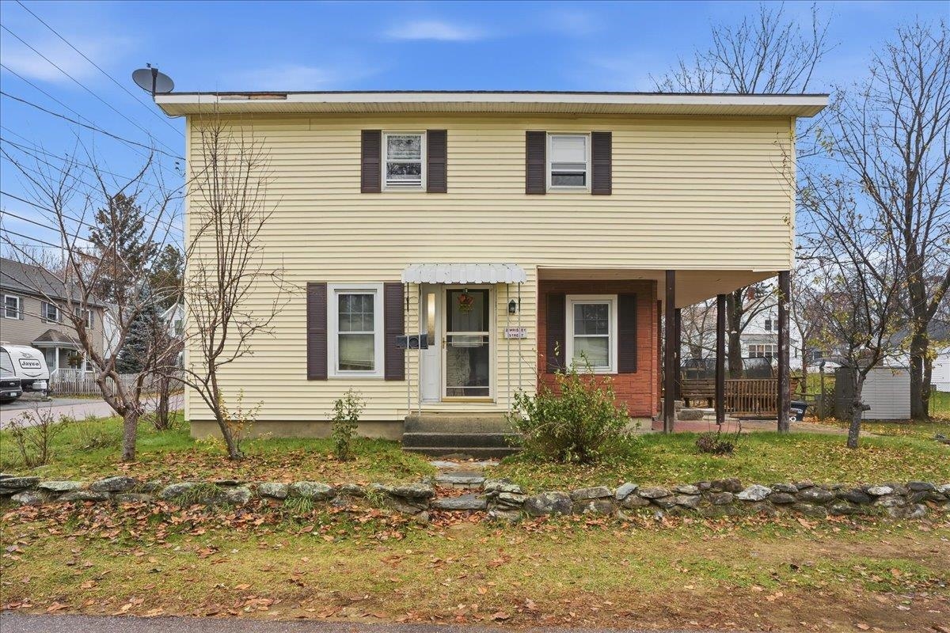
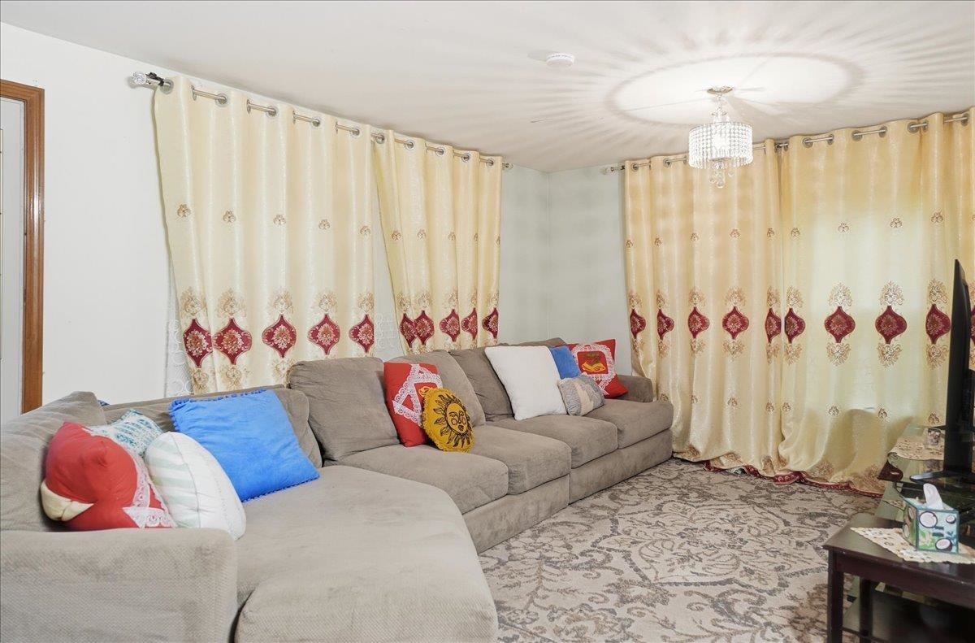
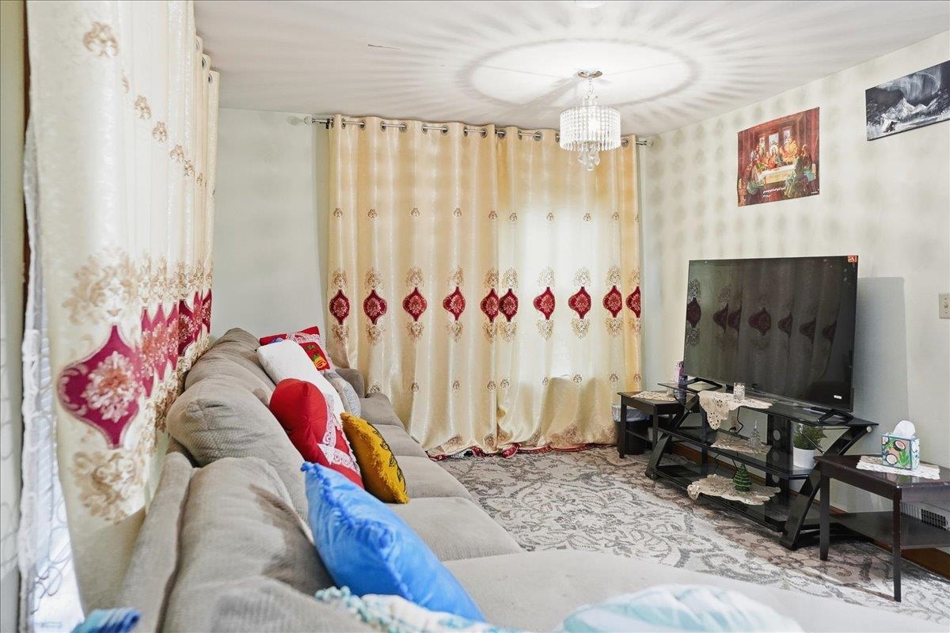
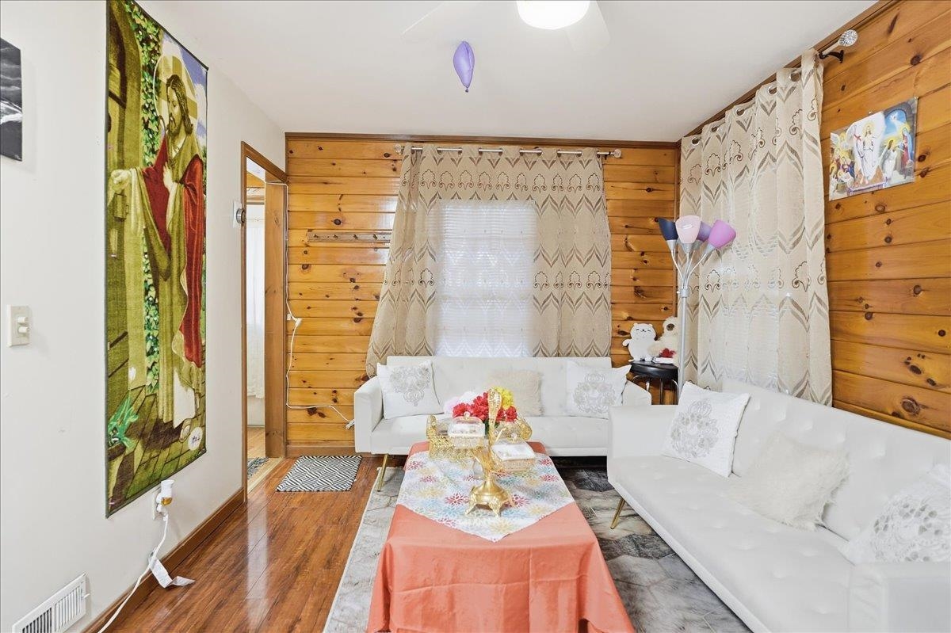
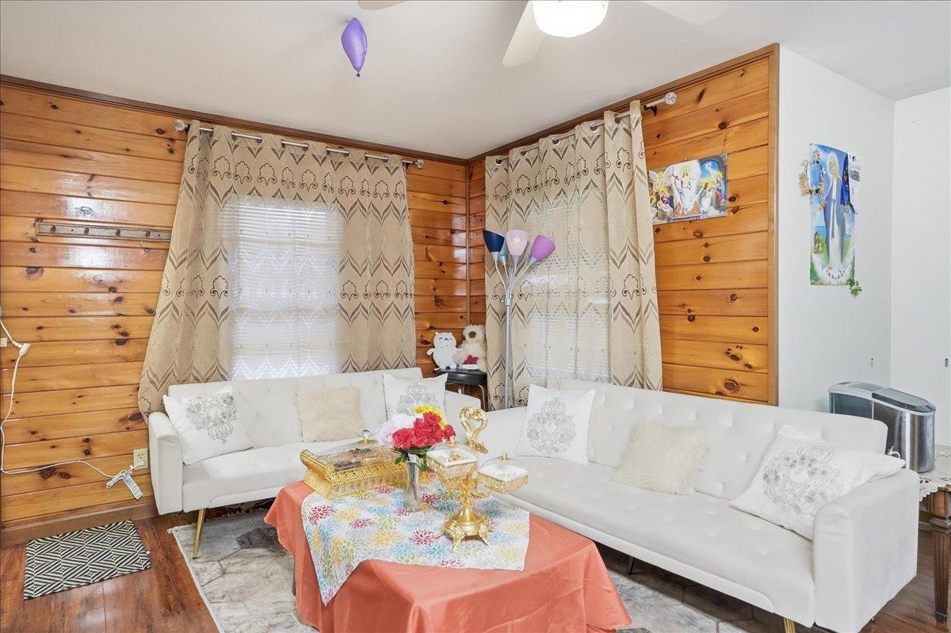
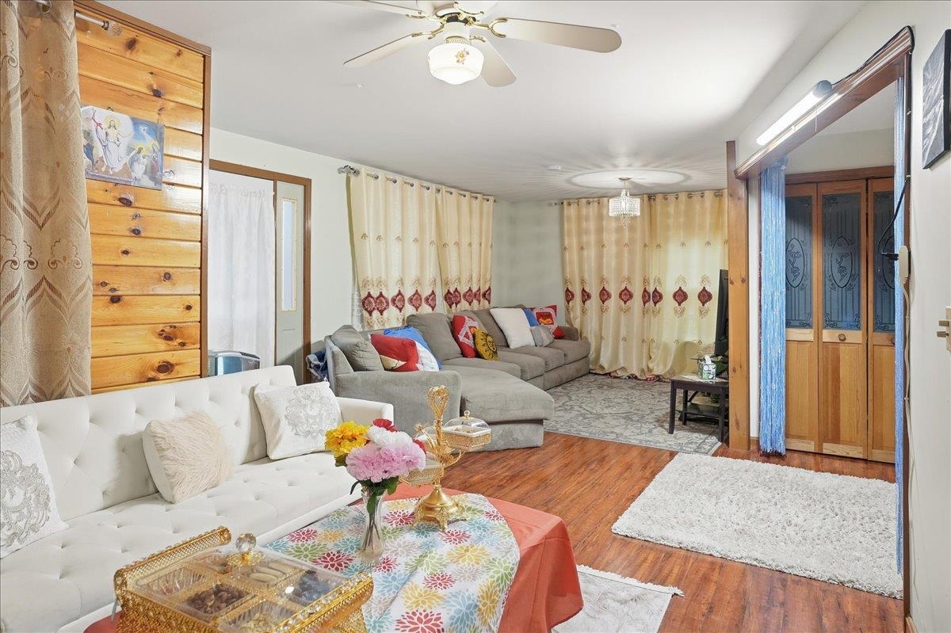
General Property Information
- Property Status:
- Active
- Price:
- $409, 900
- Assessed:
- $0
- Assessed Year:
- County:
- VT-Chittenden
- Acres:
- 0.10
- Property Type:
- Single Family
- Year Built:
- 1945
- Agency/Brokerage:
- Kassian Prior
KW Vermont - Bedrooms:
- 4
- Total Baths:
- 2
- Sq. Ft. (Total):
- 1732
- Tax Year:
- 2025
- Taxes:
- $7, 900
- Association Fees:
Situated on a spacious corner lot in the desirable Essex Junction community, this inviting 4-bedroom, 1.5-bath home offers a bright, cheerful atmosphere throughout. Sunlight streams through the windows, enhancing the appealing mix of hardwood, laminate, and carpet flooring. The main floor provides an easy and comfortable flow with a generously sized living room. A dedicated formal dining area is perfect for everyday living or hosting special occasions. All four bedrooms are located on the second level, each offering great closet space and comfortable proportions, along with a full bathroom conveniently situated nearby. The layout accommodates a variety of lifestyles, whether you need extra space for work, guests, hobbies, or a growing household. Outdoor living is a highlight, with a large deck overlooking a brick patio, an ideal setup for barbecues, gatherings, or simply unwinding. The spacious yard offers plenty of room for play and/or gardening. Plenty of off-street parking too! The location is a true bonus, just a short walk to Maple Street Park, along with being close to all of Essex Junction's best amenities, restaurants and community offerings. This Essex Junction home is one you won’t want to miss.
Interior Features
- # Of Stories:
- 2
- Sq. Ft. (Total):
- 1732
- Sq. Ft. (Above Ground):
- 1732
- Sq. Ft. (Below Ground):
- 0
- Sq. Ft. Unfinished:
- 752
- Rooms:
- 8
- Bedrooms:
- 4
- Baths:
- 2
- Interior Desc:
- Central Vacuum, Attic with Hatch/Skuttle, Ceiling Fan
- Appliances Included:
- Dishwasher, Dryer, Microwave, Electric Range, Washer, Electric Water Heater, Owned Water Heater
- Flooring:
- Carpet, Vinyl, Wood, Vinyl Plank
- Heating Cooling Fuel:
- Water Heater:
- Basement Desc:
- Concrete, Concrete Floor, Full, Interior Stairs, Storage Space, Unfinished
Exterior Features
- Style of Residence:
- Colonial
- House Color:
- Time Share:
- No
- Resort:
- No
- Exterior Desc:
- Exterior Details:
- Deck, Porch
- Amenities/Services:
- Land Desc.:
- City Lot, Corner, Landscaped, Level, Near Shopping, Neighborhood, Near Public Transportatn, Near School(s)
- Suitable Land Usage:
- Roof Desc.:
- Asphalt Shingle
- Driveway Desc.:
- Paved
- Foundation Desc.:
- Block, Concrete
- Sewer Desc.:
- Public
- Garage/Parking:
- No
- Garage Spaces:
- 0
- Road Frontage:
- 141
Other Information
- List Date:
- 2025-11-24
- Last Updated:


