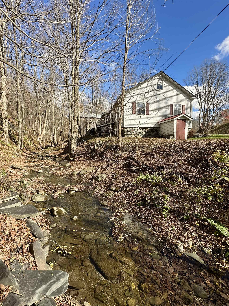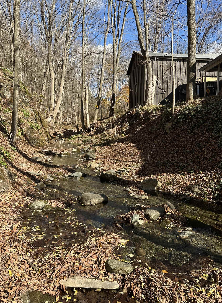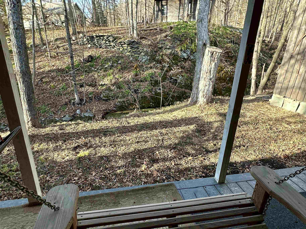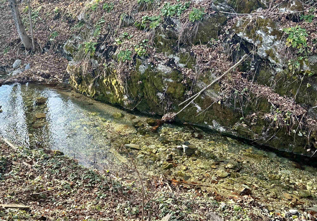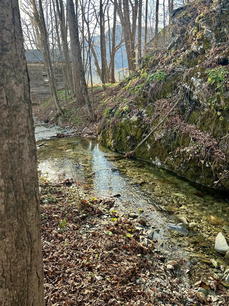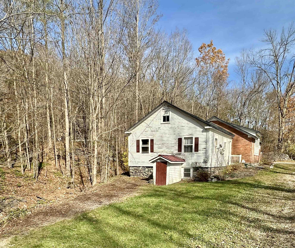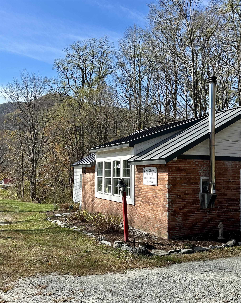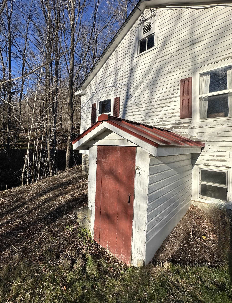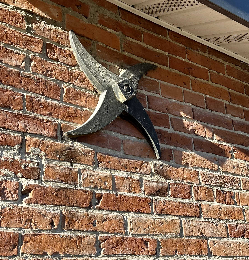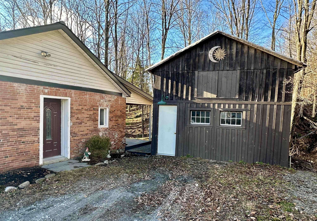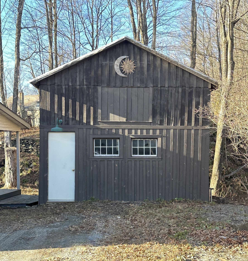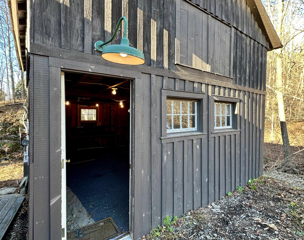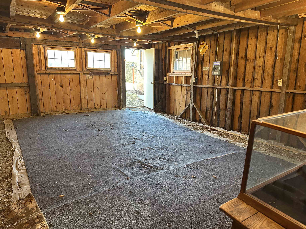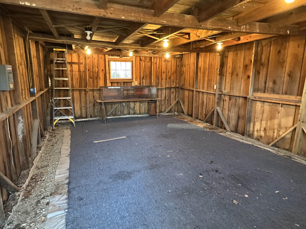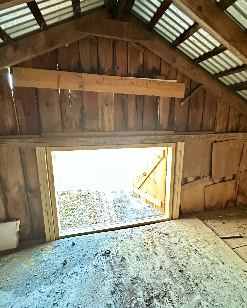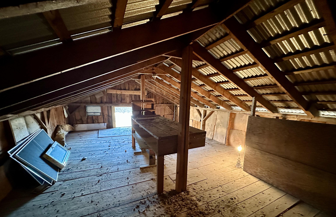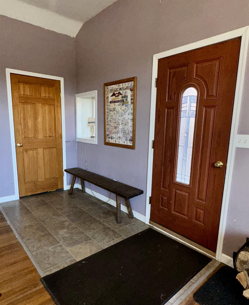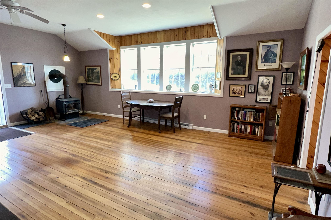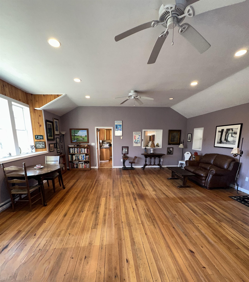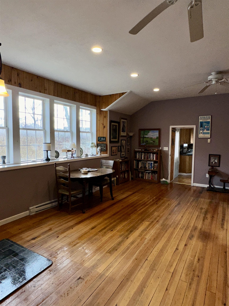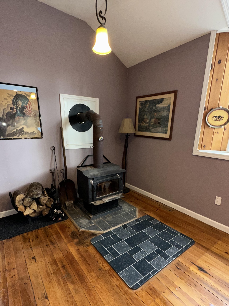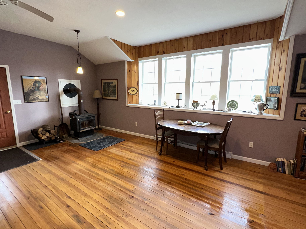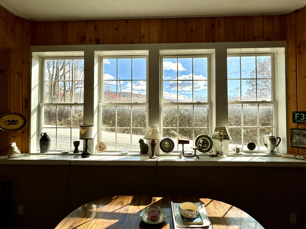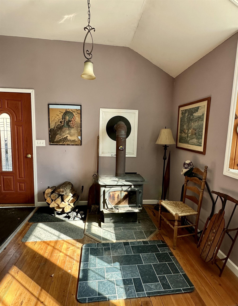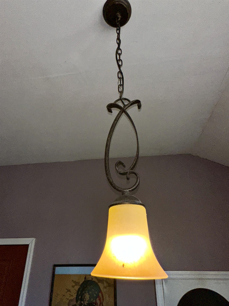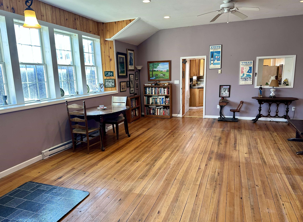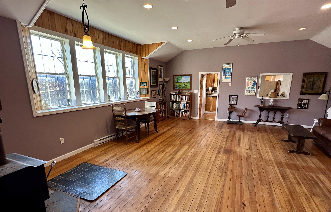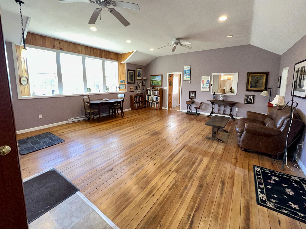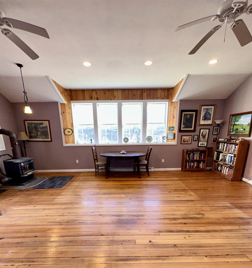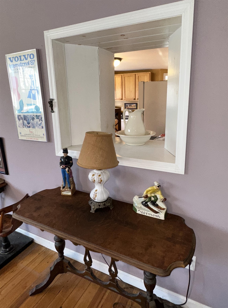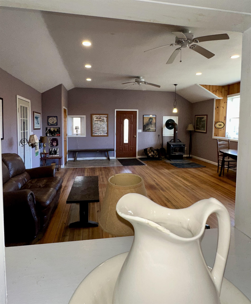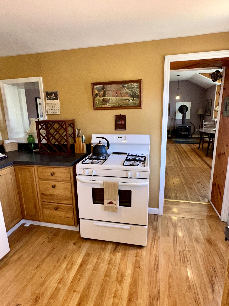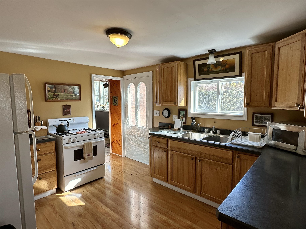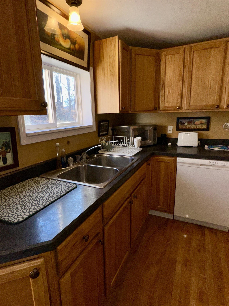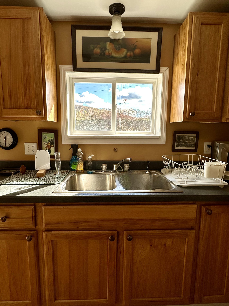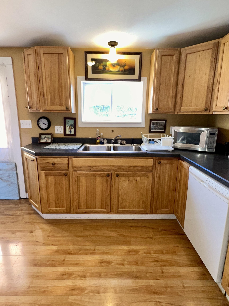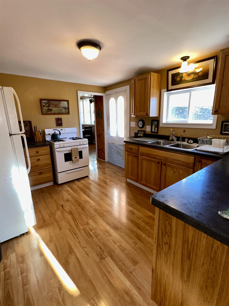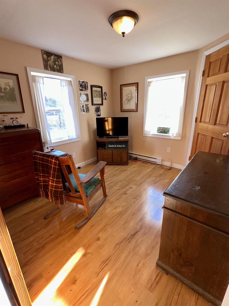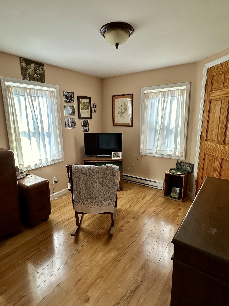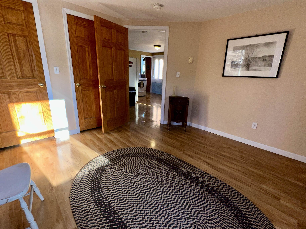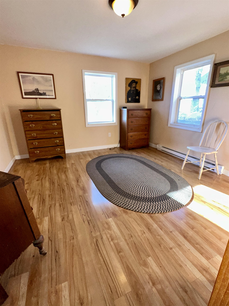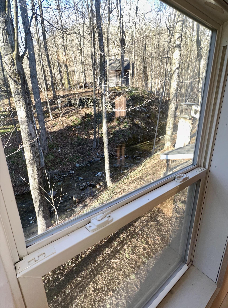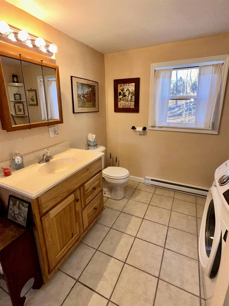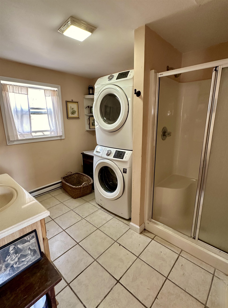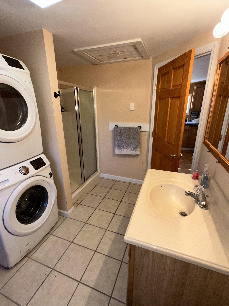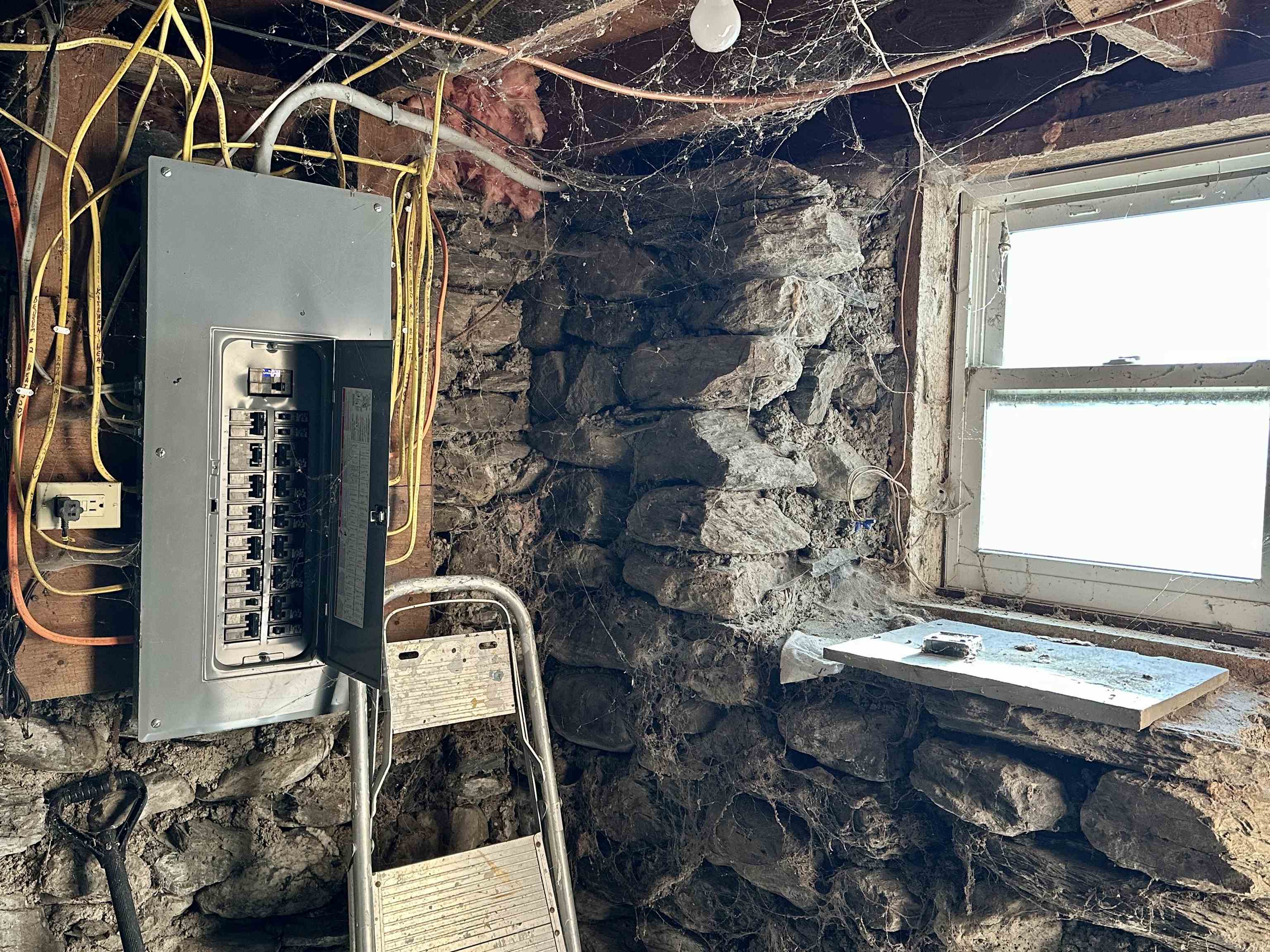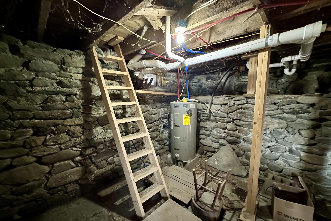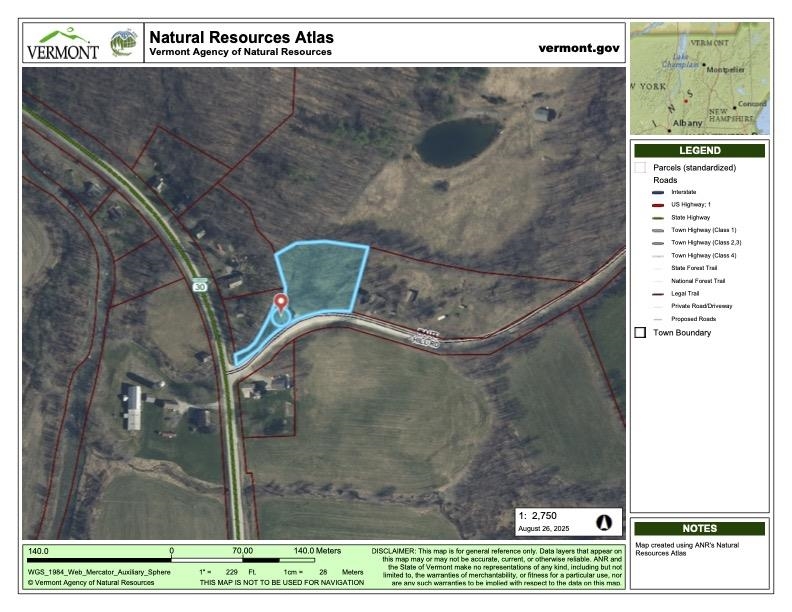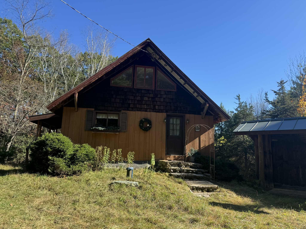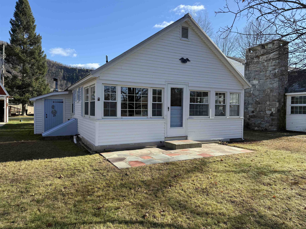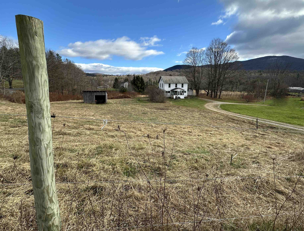1 of 55
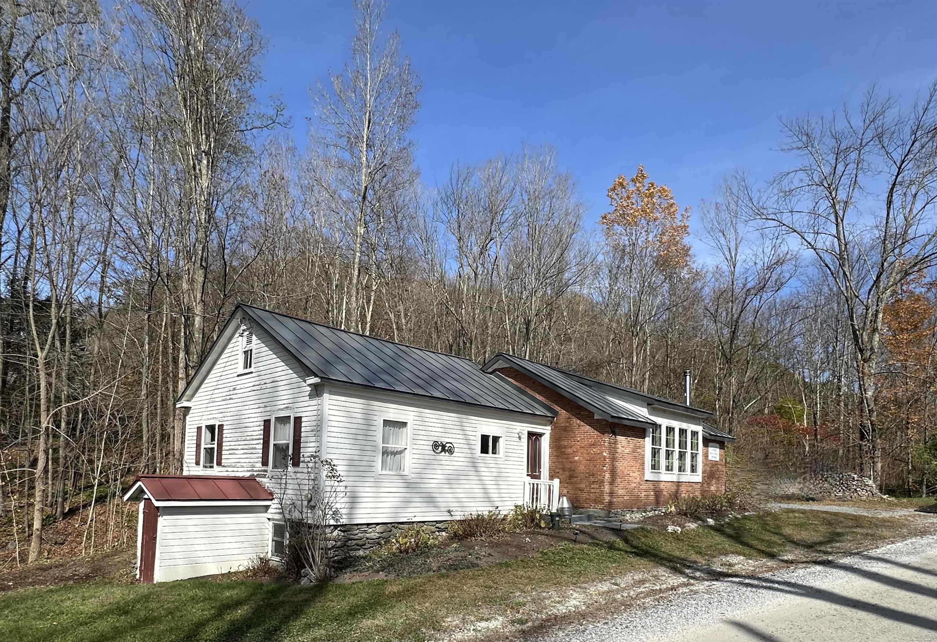
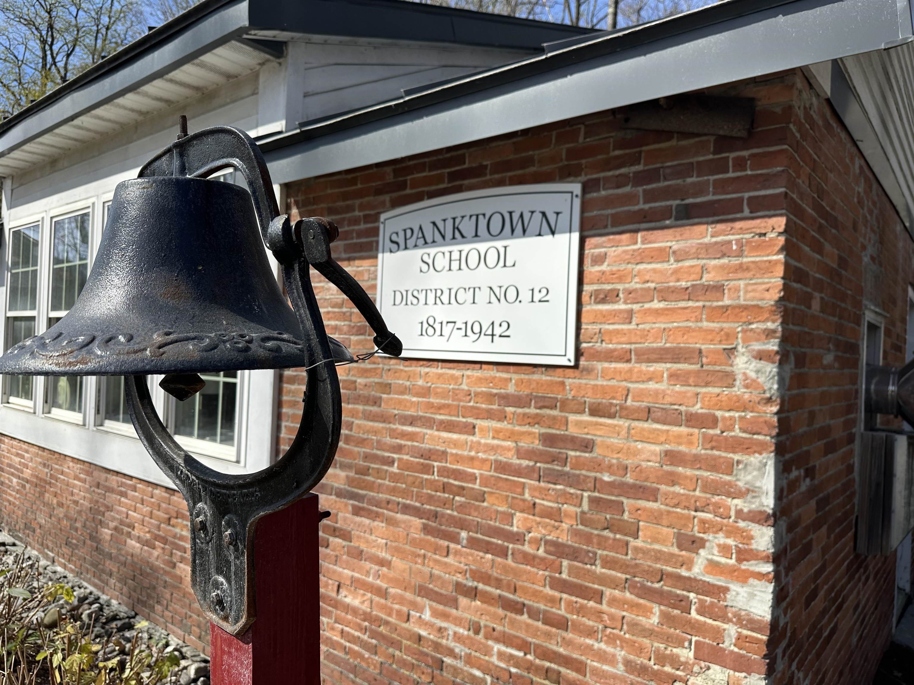
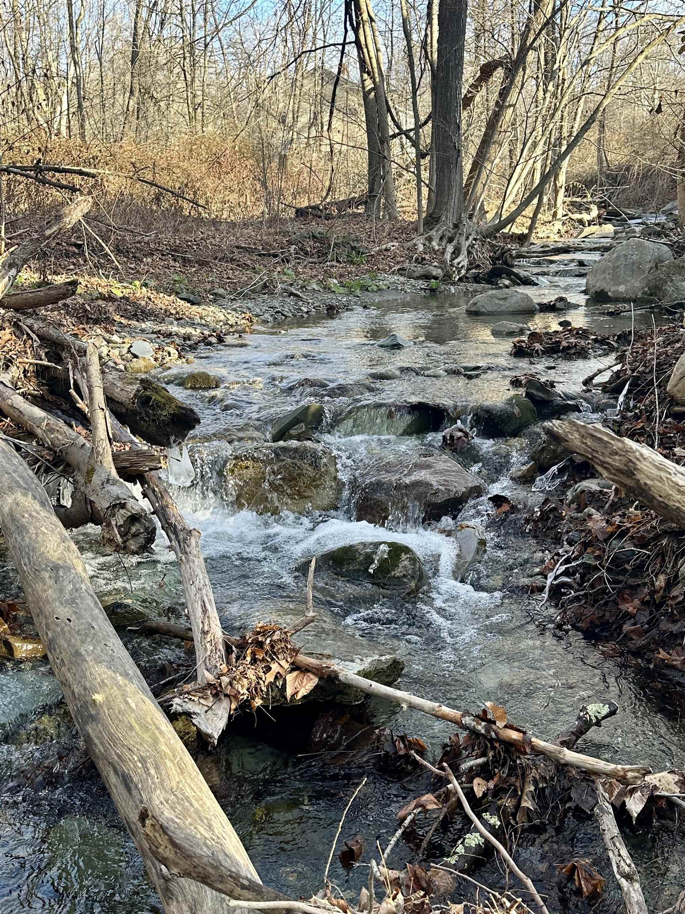
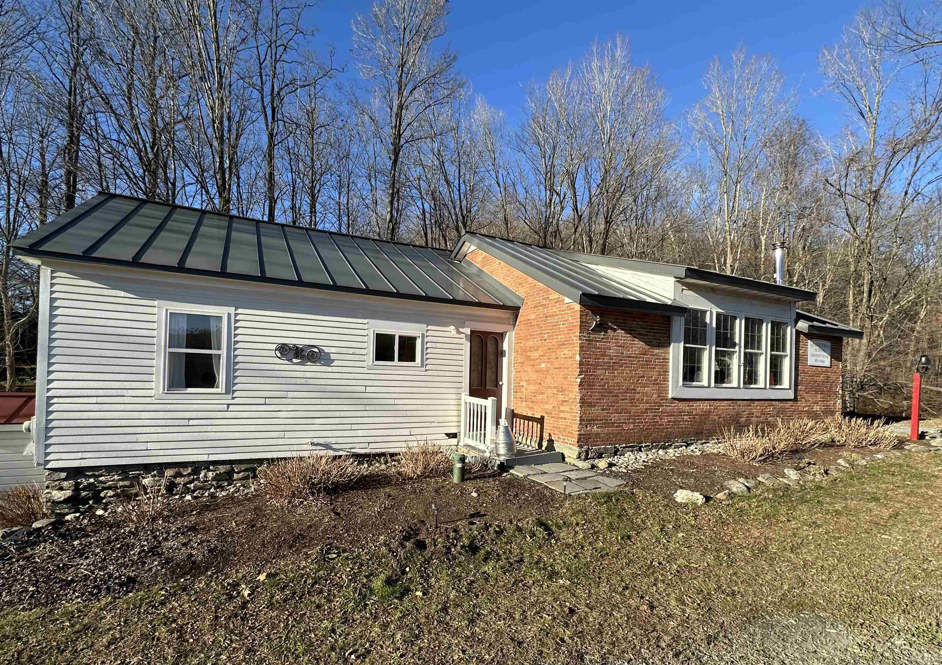
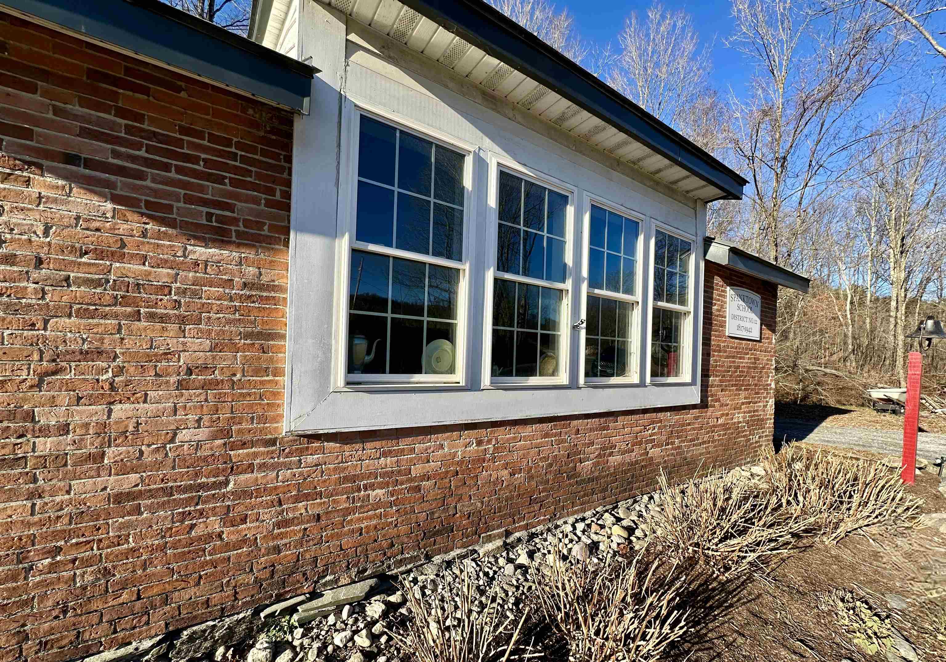
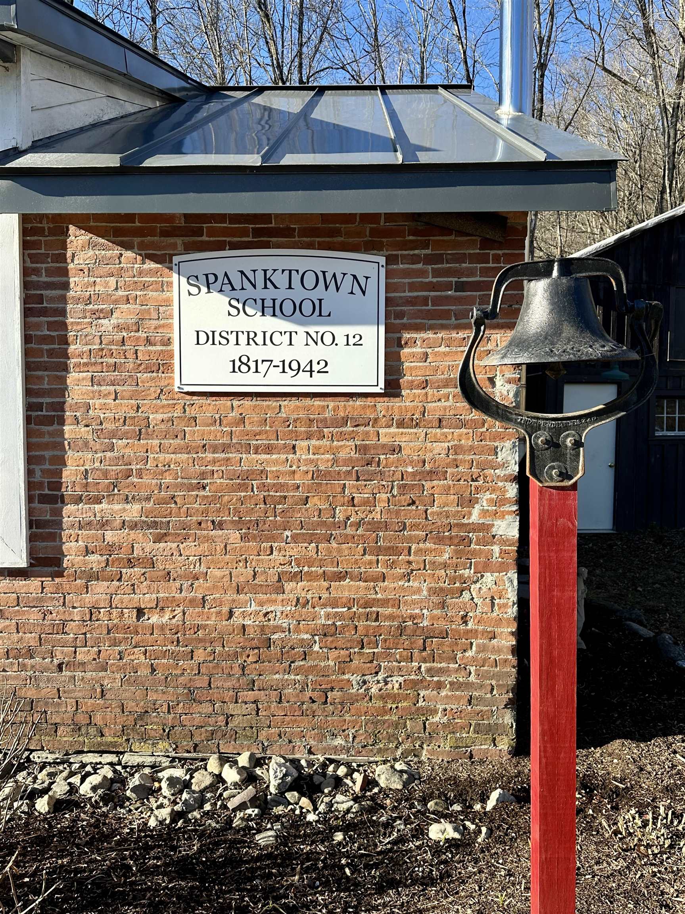
General Property Information
- Property Status:
- Active Under Contract
- Price:
- $259, 900
- Assessed:
- $0
- Assessed Year:
- County:
- VT-Rutland
- Acres:
- 1.20
- Property Type:
- Single Family
- Year Built:
- 1817
- Agency/Brokerage:
- Scott Mcchesney
McChesney RE, Inc. - Bedrooms:
- 2
- Total Baths:
- 1
- Sq. Ft. (Total):
- 1171
- Tax Year:
- 2025
- Taxes:
- $3, 763
- Association Fees:
Step into the charm of early Vermont with this beautifully renovated Circa 1817 one-room schoolhouse, known as the Spanktown Schoolhouse. In service from 1817 to 1942, this historic property has been thoughtfully transformed into a warm and inviting two-bedroom home, blending original character with modern comfort. Set along a quiet, town-maintained gravel road on +/- 1.25 acres, the property offers privacy, pastoral surroundings, and the soothing presence of a year-round brook flowing just beyond the back porch. The private rear porch is an irresistible place to relax, listen to the water, and enjoy the natural beauty of Pawlet. Inside, the home features a stunning 21’ x 24’ central living and dining room with 10-foot ceilings and corner Wood Stove, abundant natural light, and direct access to the back porch. A fully equipped kitchen provides everything needed for comfortable daily living, while the spacious three-quarter bath with laundry adds convenience and functionality. Recent upgrades include new electrical, thermopane windows, a standing seam metal roof, electric heat, Wood Stove, and a drilled well. A partial full basement adds utility, while the charming barn/ outbuilding is perfect for a small workshop or studio. This is truly a special and rare offering: historic charm, modern updates, and an unbeatable brookside setting. State of the art fiber optic internet, Mettawee school district with school choice for grades 7 through 12.
Interior Features
- # Of Stories:
- 1
- Sq. Ft. (Total):
- 1171
- Sq. Ft. (Above Ground):
- 1171
- Sq. Ft. (Below Ground):
- 0
- Sq. Ft. Unfinished:
- 550
- Rooms:
- 4
- Bedrooms:
- 2
- Baths:
- 1
- Interior Desc:
- Cathedral Ceiling, Ceiling Fan, Dining Area, Living/Dining, Natural Light, Natural Woodwork, Wood Stove Hook-up, 1st Floor Laundry
- Appliances Included:
- Dishwasher, Dryer, Gas Range, Refrigerator, Washer, Owned Water Heater, Separate Water Heater, Tank Water Heater
- Flooring:
- Ceramic Tile, Laminate, Softwood
- Heating Cooling Fuel:
- Water Heater:
- Basement Desc:
- Crawl Space, Dirt Floor, Full, Partial, Exterior Stairs, Unfinished, Exterior Access
Exterior Features
- Style of Residence:
- Antique, Historic Vintage, Ranch, Single Level
- House Color:
- White/Brck
- Time Share:
- No
- Resort:
- Exterior Desc:
- Exterior Details:
- Barn, Natural Shade, Outbuilding, Porch, Covered Porch, Double Pane Window(s)
- Amenities/Services:
- Land Desc.:
- Corner, Country Setting, Mountain View, Stream, View, Water View, Rural
- Suitable Land Usage:
- Roof Desc.:
- Standing Seam
- Driveway Desc.:
- Gravel
- Foundation Desc.:
- Stone
- Sewer Desc.:
- Septic
- Garage/Parking:
- No
- Garage Spaces:
- 0
- Road Frontage:
- 400
Other Information
- List Date:
- 2025-11-25
- Last Updated:


